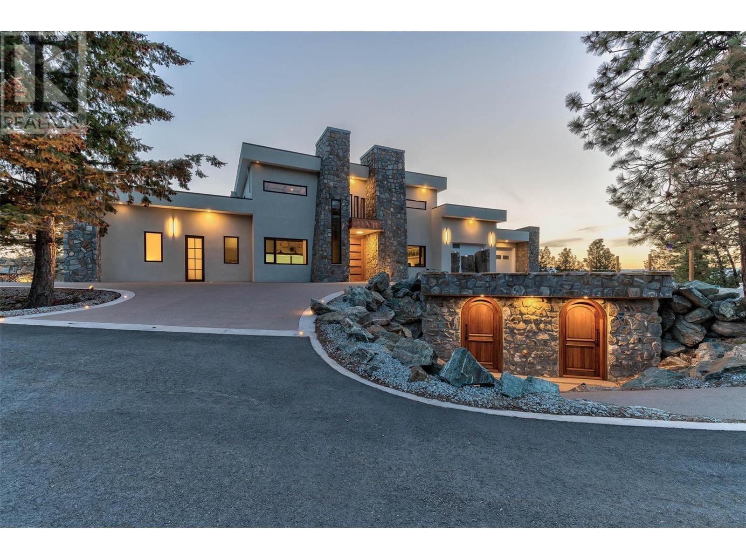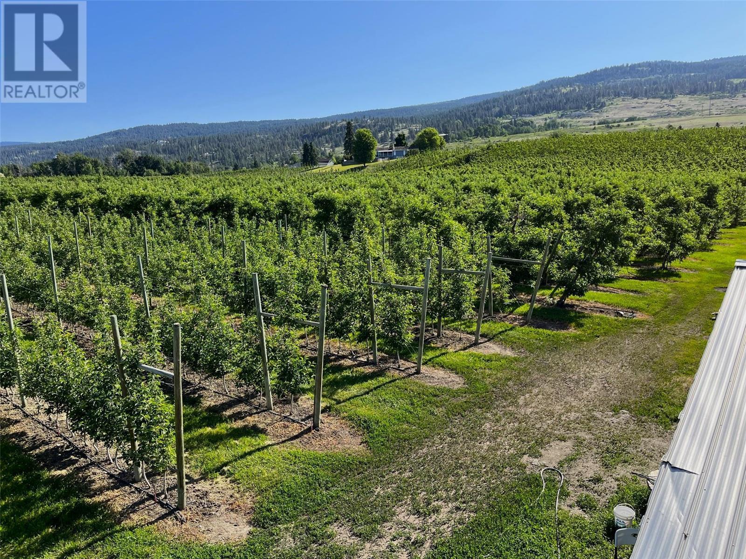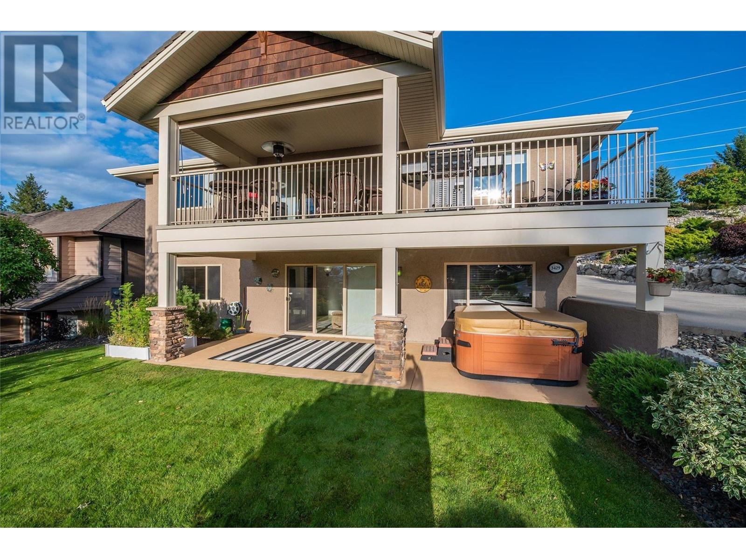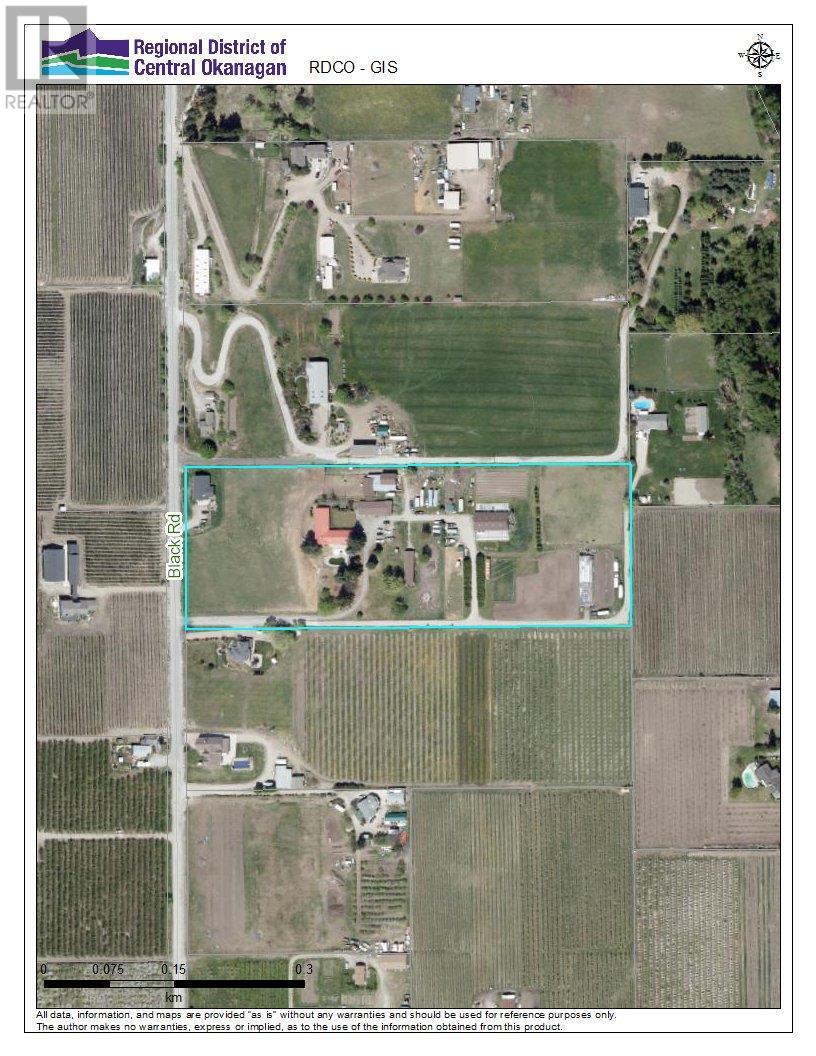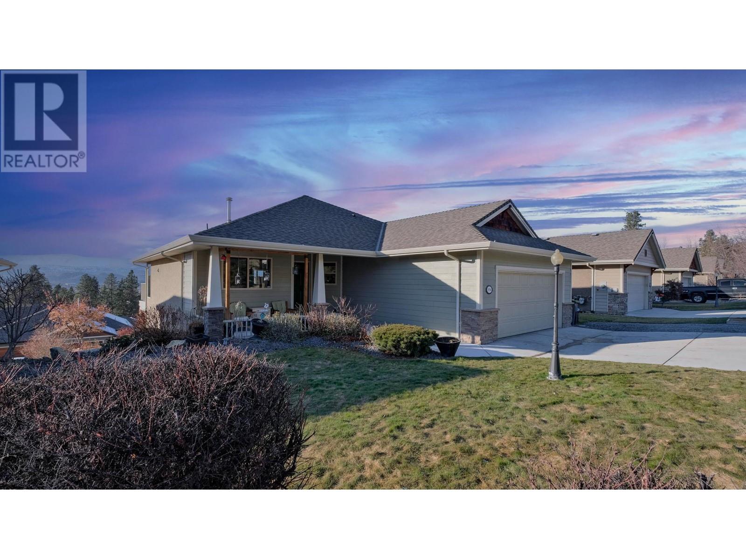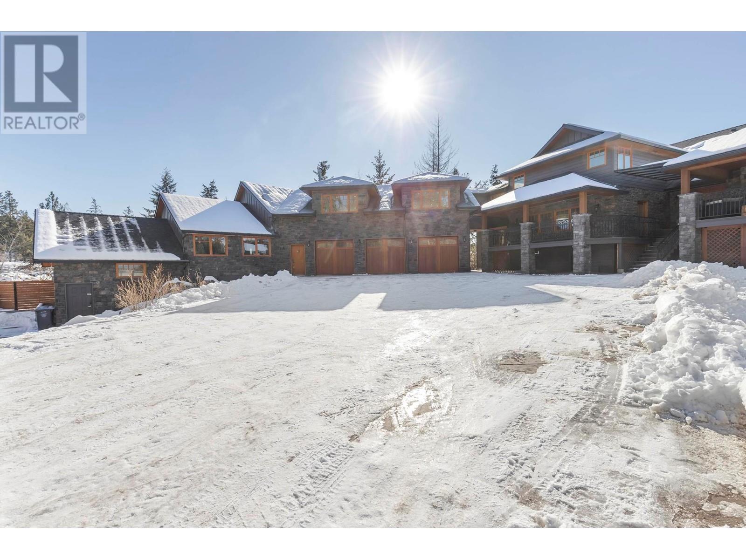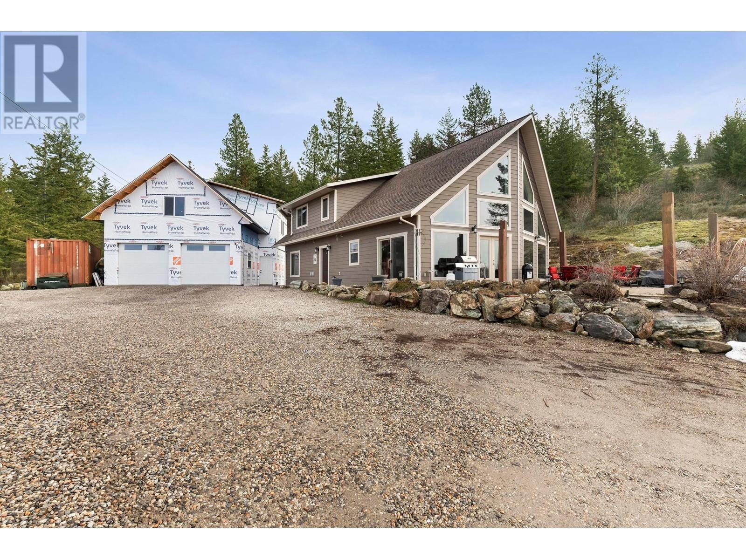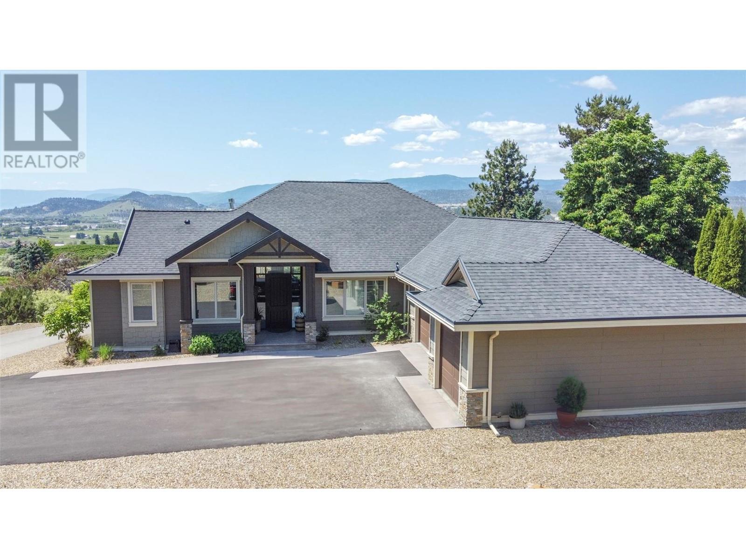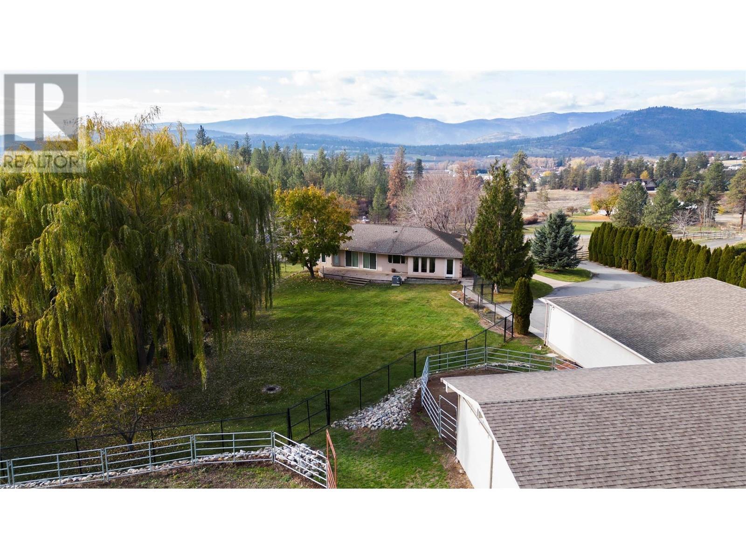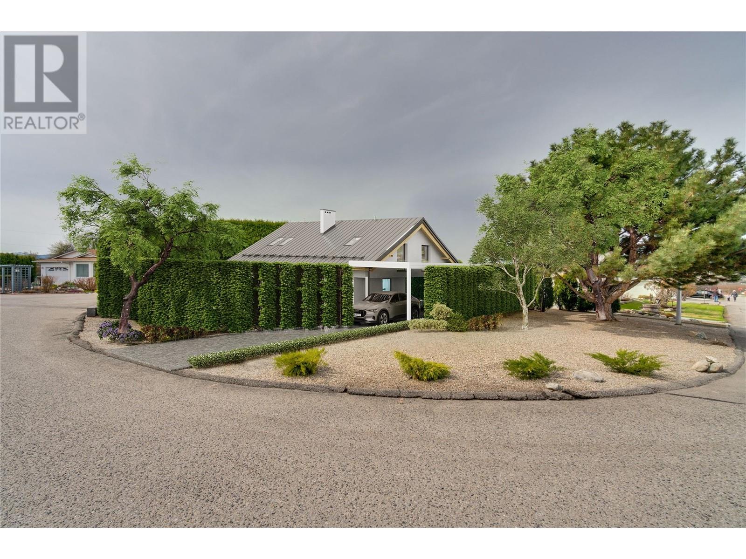Overview
Price
$3,750,000
Bedrooms
3
Bathrooms
5
Lot Size
2,331 sqft
About this House in Ellison
Stunning estate perched on 13.69 acres in the Ellison area. Beautiful 3 bed, 5 bath residence with high-end, unique architectural features, perfectly laid out as a sprawling 1-level rancher. Superior build quality with soaring ceiling height, ICF construction to the ceiling, 44 solar panels, in-floor heating throughout, bioethanol fireplace, open beams brought in from Prince George, & more. So many unique interior finishings that make this a one-of-a-kind home. 40\'x20\' pool… with a 10\' \"\"beach\"\" section for lounging, alongside a hot-tub area and stunning natural-rock outdoor shower. Panoramic lake, valley, and mountain views with outstanding privacy. Completely open, modern layout with a 20\' sliding glass door to open to the covered deck space, featuring an outdoor kitchen area, fire tables, California shades, and heaters; this makes for an unparalleled indoor/outdoor space with hundreds of feet of outdoor space that wrap around the side of the home to a private dining area w/ rock slab table. There is also an underground wine cellar and root cellar. The garage features 2 EV charging stations to pair with the 44 solar panels, and custom Hayley cabinetry. The grounds include private trails, garden, and extra parking space for all your toys. 2400 sq.ft. timber workshop makes for the perfect space for woodworking or functional work space. Upon entering through the gates of the estate it feels that you\'ve truly arrived at your own piece of paradise here in the sunny Okanagan Valley. (id:14735)
Listed by RE/MAX Kelowna.
Stunning estate perched on 13.69 acres in the Ellison area. Beautiful 3 bed, 5 bath residence with high-end, unique architectural features, perfectly laid out as a sprawling 1-level rancher. Superior build quality with soaring ceiling height, ICF construction to the ceiling, 44 solar panels, in-floor heating throughout, bioethanol fireplace, open beams brought in from Prince George, & more. So many unique interior finishings that make this a one-of-a-kind home. 40\'x20\' pool with a 10\' \"\"beach\"\" section for lounging, alongside a hot-tub area and stunning natural-rock outdoor shower. Panoramic lake, valley, and mountain views with outstanding privacy. Completely open, modern layout with a 20\' sliding glass door to open to the covered deck space, featuring an outdoor kitchen area, fire tables, California shades, and heaters; this makes for an unparalleled indoor/outdoor space with hundreds of feet of outdoor space that wrap around the side of the home to a private dining area w/ rock slab table. There is also an underground wine cellar and root cellar. The garage features 2 EV charging stations to pair with the 44 solar panels, and custom Hayley cabinetry. The grounds include private trails, garden, and extra parking space for all your toys. 2400 sq.ft. timber workshop makes for the perfect space for woodworking or functional work space. Upon entering through the gates of the estate it feels that you\'ve truly arrived at your own piece of paradise here in the sunny Okanagan Valley. (id:14735)
Listed by RE/MAX Kelowna.
 Brought to you by your friendly REALTORS® through the MLS® System and OMREB (Okanagan Mainland Real Estate Board), courtesy of Gary Judge for your convenience.
Brought to you by your friendly REALTORS® through the MLS® System and OMREB (Okanagan Mainland Real Estate Board), courtesy of Gary Judge for your convenience.
The information contained on this site is based in whole or in part on information that is provided by members of The Canadian Real Estate Association, who are responsible for its accuracy. CREA reproduces and distributes this information as a service for its members and assumes no responsibility for its accuracy.
More Details
- MLS®: 10311160
- Bedrooms: 3
- Bathrooms: 5
- Type: House
- Square Feet: 2,331 sqft
- Lot Size: 13 sqft
- Full Baths: 3
- Half Baths: 2
- Parking: 12 (, Attached Garage, Detached Garage)
- View: City view, Lake view, Mountain view, Valley view
- Storeys: 1 storeys
- Year Built: 2020
- Construction: Concrete Block
Rooms And Dimensions
- 2pc Bathroom: 5'0'' x 3'0''
- 3pc Ensuite bath: 5'1'' x 10'11''
- Bedroom: 12'8'' x 10'11''
- 3pc Ensuite bath: 10'11'
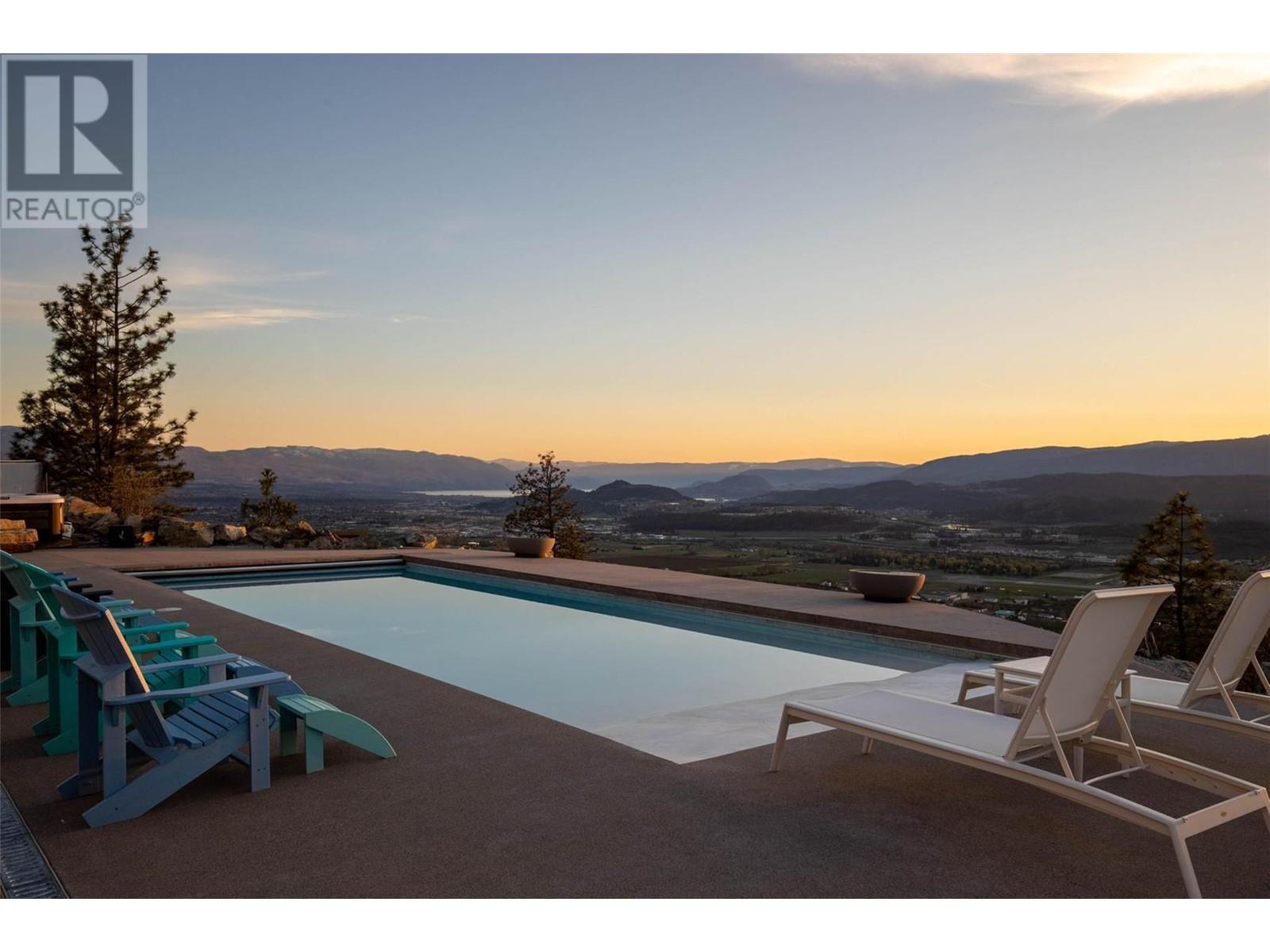
Get in touch with JUDGE Team
250.899.3101Location and Amenities
Amenities Near 5720 Upper Booth Road
Ellison, Kelowna
Here is a brief summary of some amenities close to this listing (5720 Upper Booth Road, Ellison, Kelowna), such as schools, parks & recreation centres and public transit.
This 3rd party neighbourhood widget is powered by HoodQ, and the accuracy is not guaranteed. Nearby amenities are subject to changes and closures. Buyer to verify all details.


