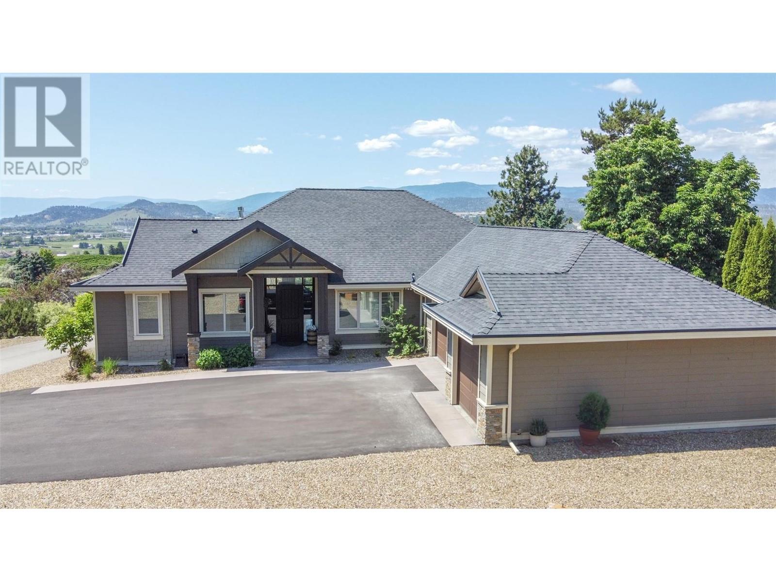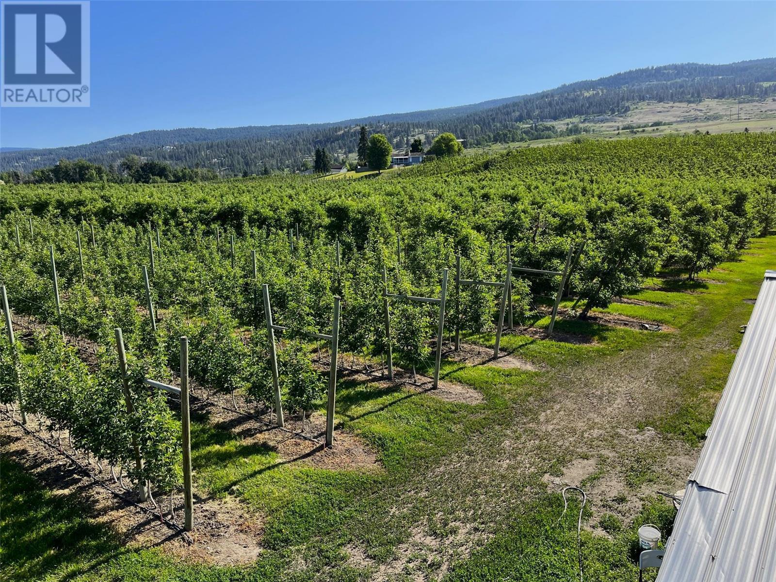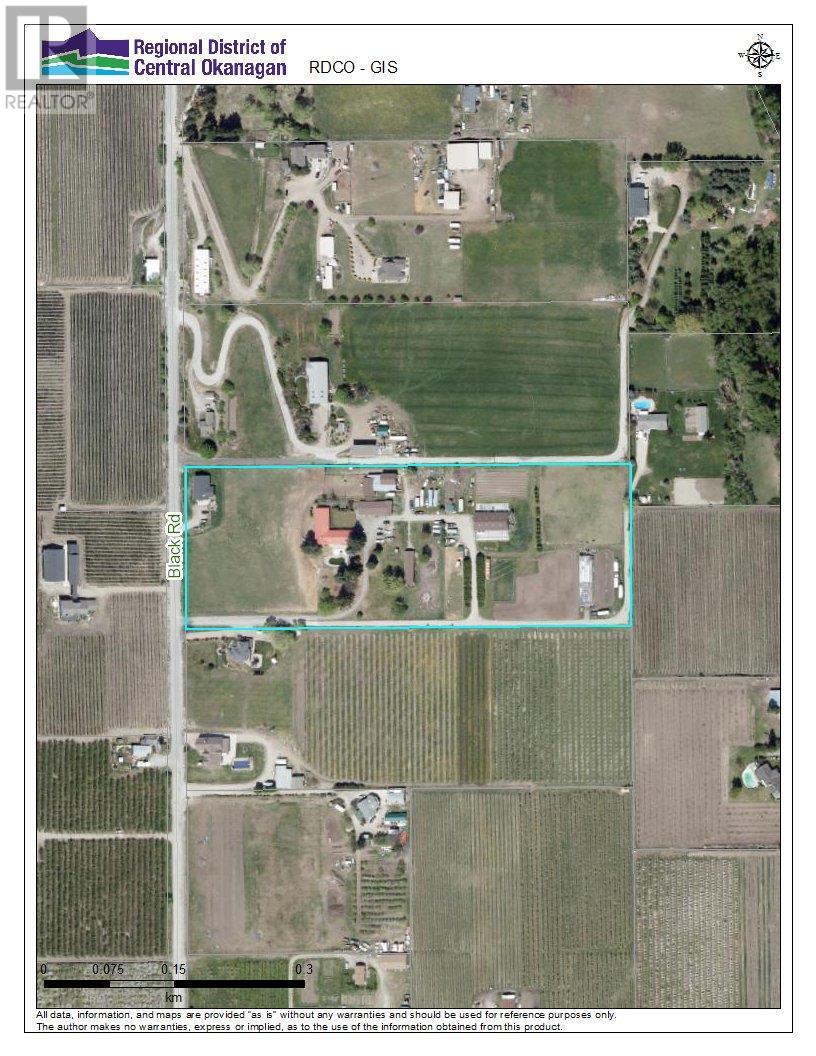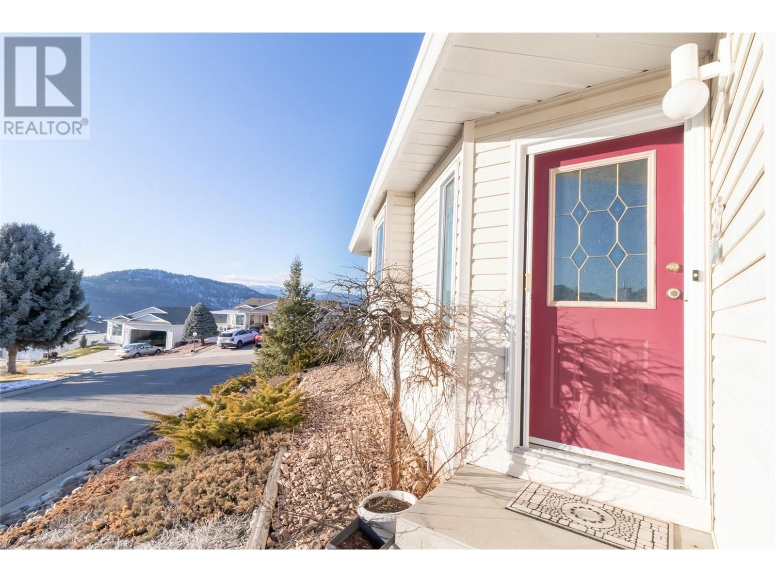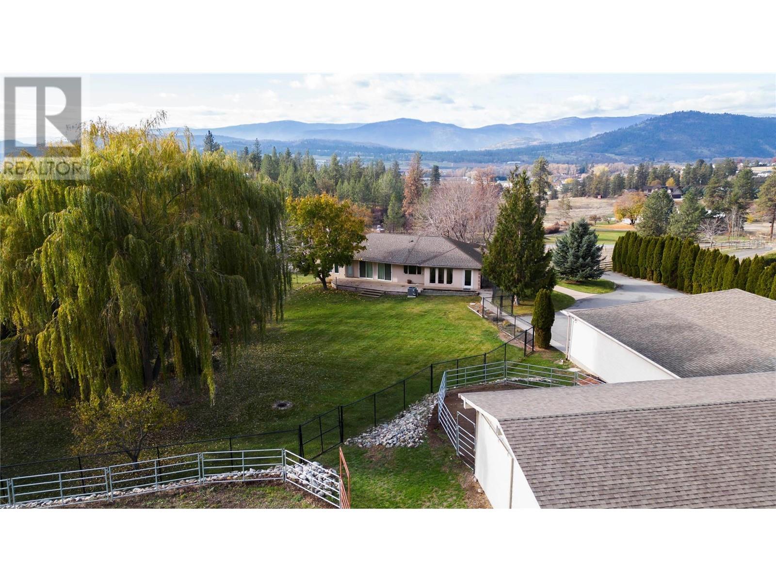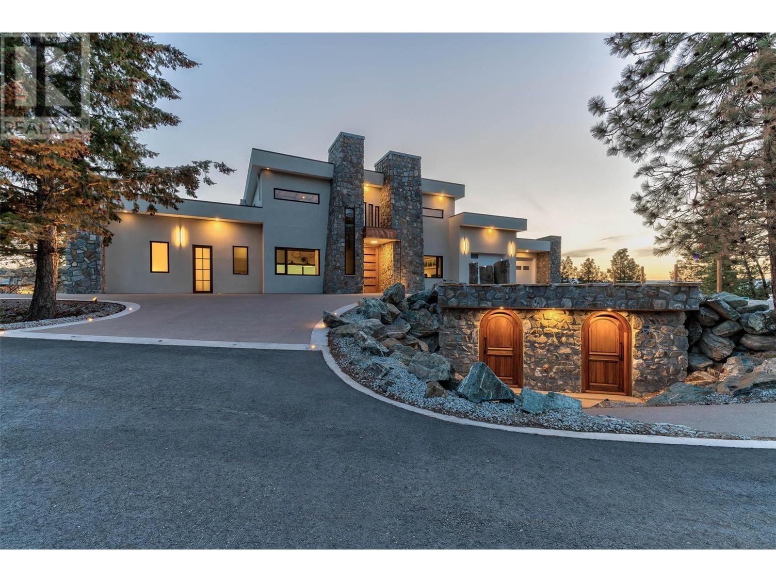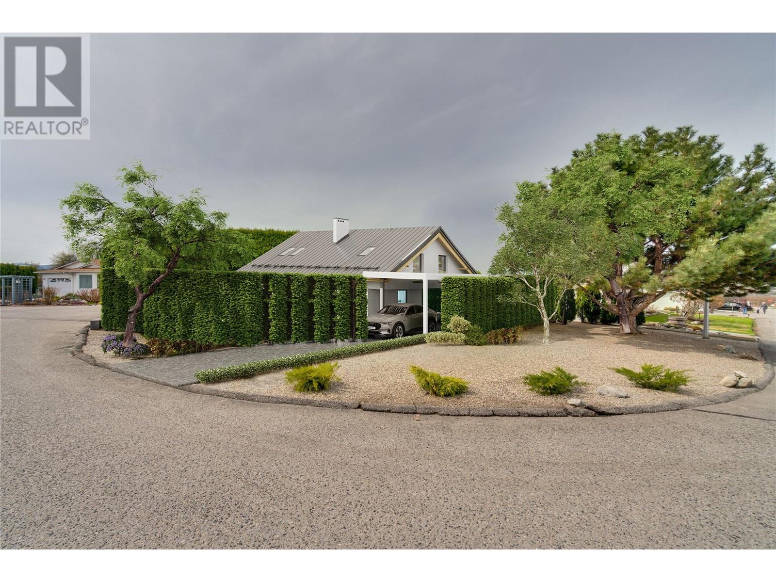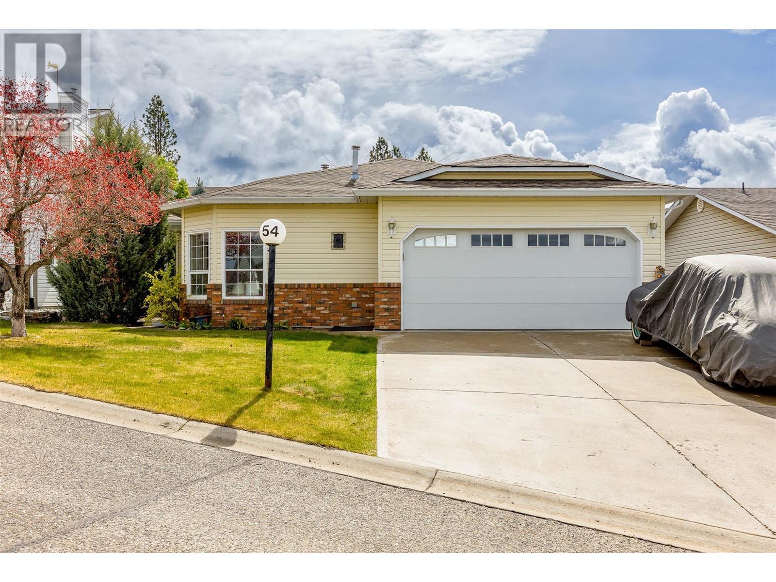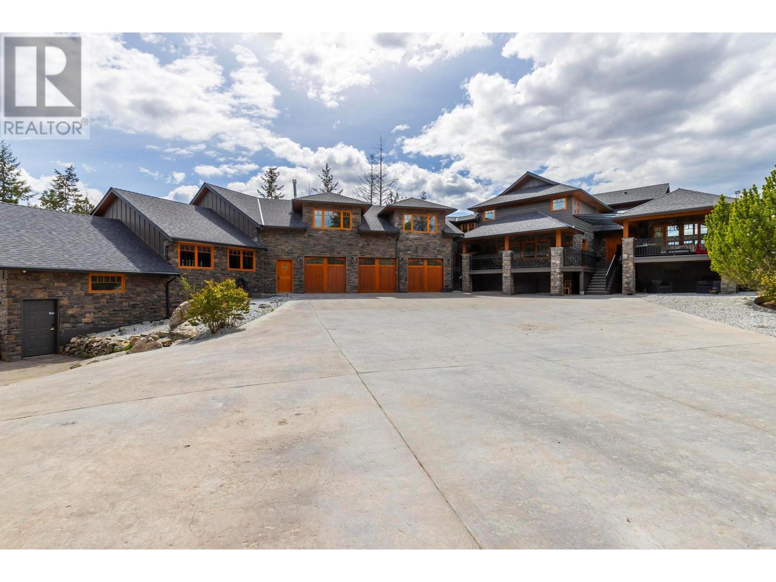Overview
Price
$1,960,000
Bedrooms
7
Bathrooms
5
Lot Size
5,555 sqft
About this House in Ellison
EXCEPTIONAL property in private rural setting on .89 acre lot yet close to most amenities. 7 bedrooms, 2 dens, 5 bathrooms. IMPRESSIVE high end finishing and lots of recent renovations & updates. Recent updates includes new carpet, grouting/flooring fixed, most light fixtures replaced in & out, sink taps, custom blinds & remote mechanical roller sun shades, paint, stairs/railings added from deck. IMPECCABLE yard with paved driveway to house, freshly installed gardens & border… hedges, newer fencing, freshly spread rock all over compound & gardens (103 tonnes), and new turf. Plans drawn & ready for 39x40 shop. Footings in place for shop. Attached oversized triple garage with direct access to mudroom/laundry/butlers pantry and even pet wash station. Gas boiler, in-floor radiant heat, hot water on demand. Secondary kitchen appliances & bachelor studio appliances also included. Bsmt laundry can be relocated to mechanical room if preferred. Excellent set up for extended/large families. Lots of room for pool. Gorgeous city, valley & lake views throughout. This EXTRAORDINARY private estate showcases Okanagan living at its finest! Note - Pantry fridge, laundry washer/dryer and portable fencing not included. (id:14735)
Listed by Sage Executive Group Rea.
EXCEPTIONAL property in private rural setting on .89 acre lot yet close to most amenities. 7 bedrooms, 2 dens, 5 bathrooms. IMPRESSIVE high end finishing and lots of recent renovations & updates. Recent updates includes new carpet, grouting/flooring fixed, most light fixtures replaced in & out, sink taps, custom blinds & remote mechanical roller sun shades, paint, stairs/railings added from deck. IMPECCABLE yard with paved driveway to house, freshly installed gardens & border hedges, newer fencing, freshly spread rock all over compound & gardens (103 tonnes), and new turf. Plans drawn & ready for 39x40 shop. Footings in place for shop. Attached oversized triple garage with direct access to mudroom/laundry/butlers pantry and even pet wash station. Gas boiler, in-floor radiant heat, hot water on demand. Secondary kitchen appliances & bachelor studio appliances also included. Bsmt laundry can be relocated to mechanical room if preferred. Excellent set up for extended/large families. Lots of room for pool. Gorgeous city, valley & lake views throughout. This EXTRAORDINARY private estate showcases Okanagan living at its finest! Note - Pantry fridge, laundry washer/dryer and portable fencing not included. (id:14735)
Listed by Sage Executive Group Rea.
 Brought to you by your friendly REALTORS® through the MLS® System and OMREB (Okanagan Mainland Real Estate Board), courtesy of Gary Judge for your convenience.
Brought to you by your friendly REALTORS® through the MLS® System and OMREB (Okanagan Mainland Real Estate Board), courtesy of Gary Judge for your convenience.
The information contained on this site is based in whole or in part on information that is provided by members of The Canadian Real Estate Association, who are responsible for its accuracy. CREA reproduces and distributes this information as a service for its members and assumes no responsibility for its accuracy.
More Details
- MLS®: 10306616
- Bedrooms: 7
- Bathrooms: 5
- Type: House
- Square Feet: 5,555 sqft
- Full Baths: 4
- Half Baths: 1
- Parking: 8 (, Attached Garage)
- Fireplaces: Gas
- Balcony/Patio: Balcony
- View: City view, Lake view, Valley view
- Storeys: 2 storeys
- Year Built: 2009
Rooms And Dimensions
- 4pc Bathroom: 10'0'' x 6'0''
- Utility room: 12'0'' x 10'0''
- Other: 19'6'' x 12'6''
- Den: 10'5'' x 15'9''
- 3pc Ensuite bath: 8'0'' x 6'0''
- Bedroom: 21'0'' x 14'8''
- Bedroom: 12'0'' x 12'0''
- Bedroom: 15'0'' x 13'0''
- Bedroom: 13'0'' x 15'0''
- Kitchen: 13'8'' x 10'0''
- Family room: 15'6'' x 18'0''
- Pantry: 9'0'' x 9'0''
- Laundry room: 8'0'' x 11'0''
- Den: 11'0'' x 14'0''
- 2pc Bathroom: 6'0'' x 5'0''
- 4pc Bathroom: 10'0'' x 7'0''
- Bedroom: 15'0'' x 12'0''
- Bedroom: 16'0'' x 11'0''
- 4pc Ensuite bath: 14'0'' x 13'0''
- Primary Bedroom: 15'0'' x 23'0''
- Dining room: 13'0'' x 14'0''
- Kitchen: 14'0'' x 17'0''
- Living room: 19'0'' x 22'0''
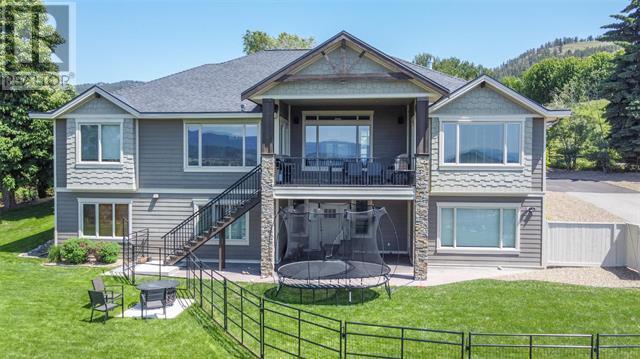
Get in touch with JUDGE Team
250.899.3101Location and Amenities
Amenities Near 5071 Lipkovits Road
Ellison, Kelowna
Here is a brief summary of some amenities close to this listing (5071 Lipkovits Road, Ellison, Kelowna), such as schools, parks & recreation centres and public transit.
This 3rd party neighbourhood widget is powered by HoodQ, and the accuracy is not guaranteed. Nearby amenities are subject to changes and closures. Buyer to verify all details.


