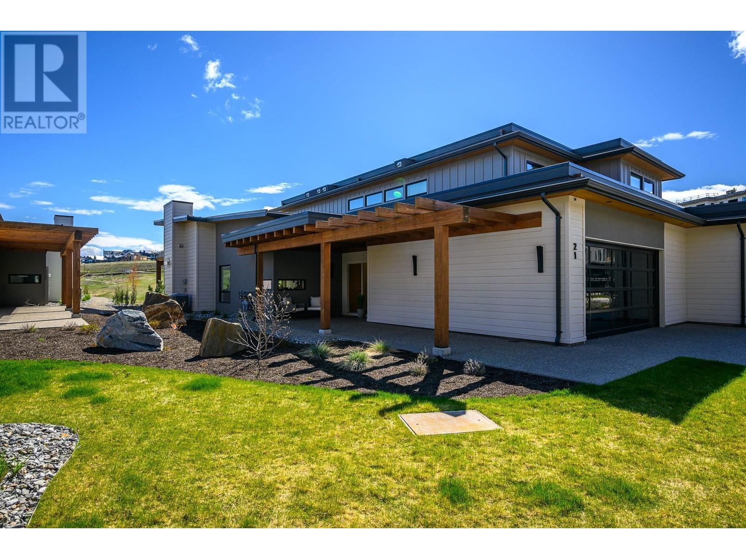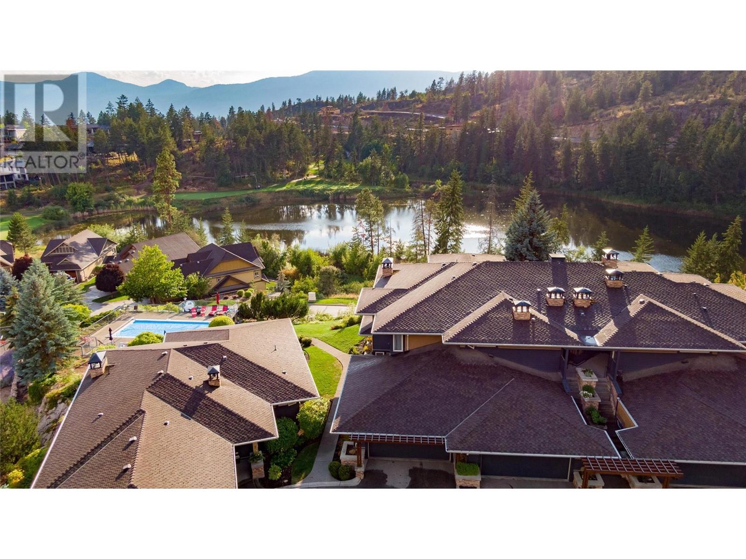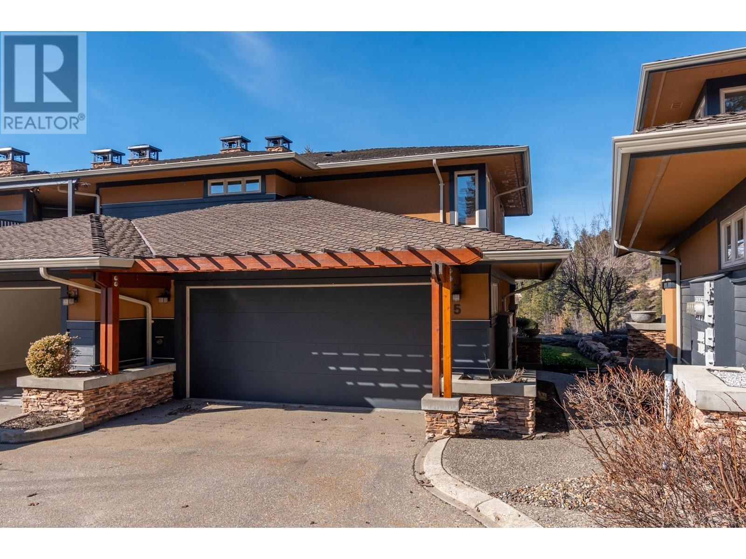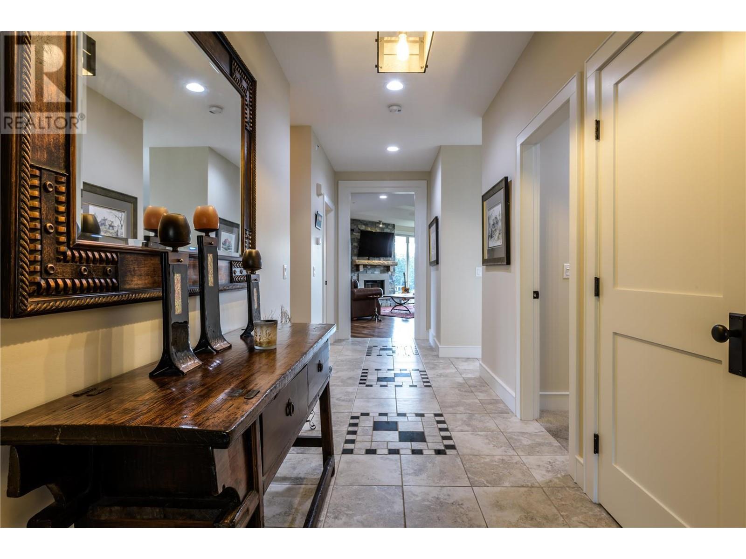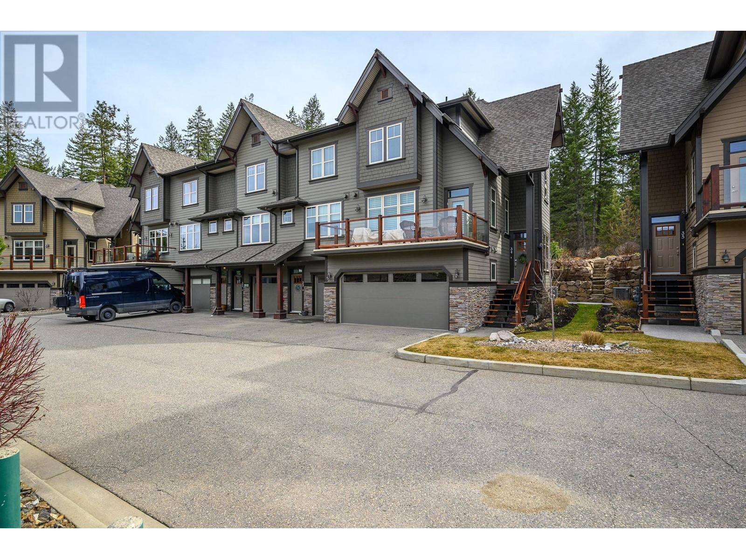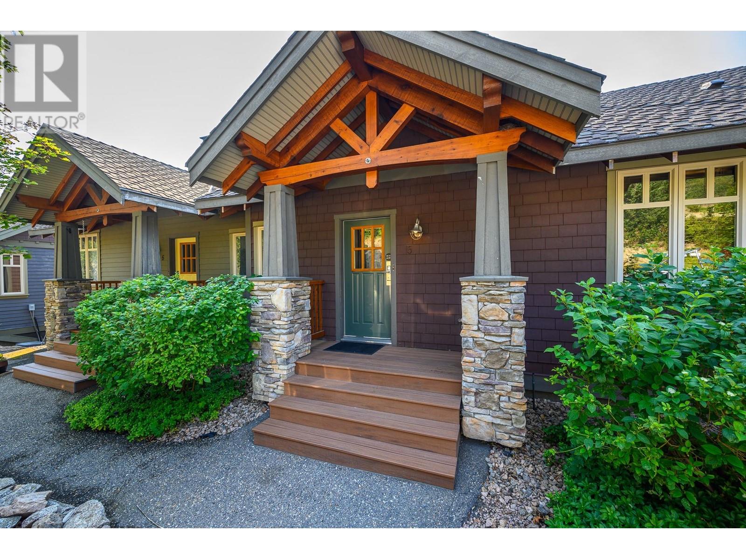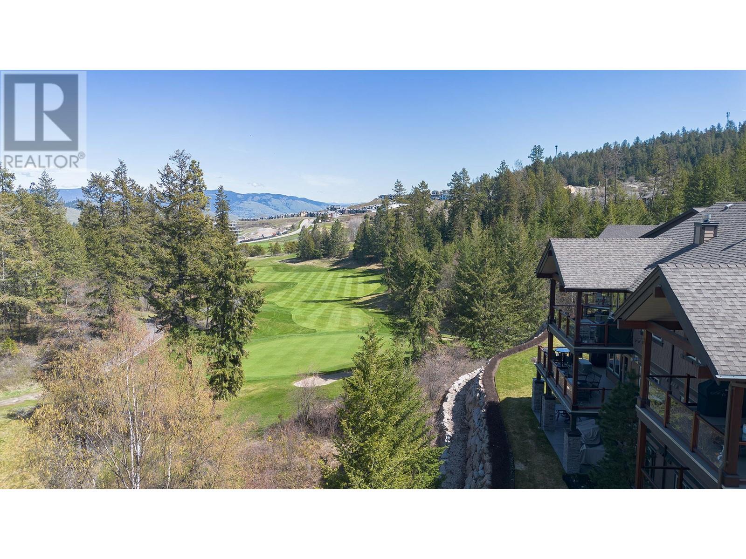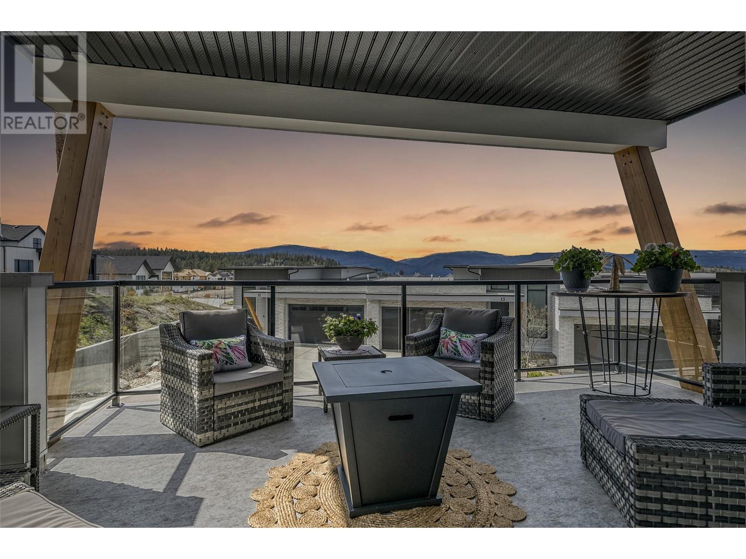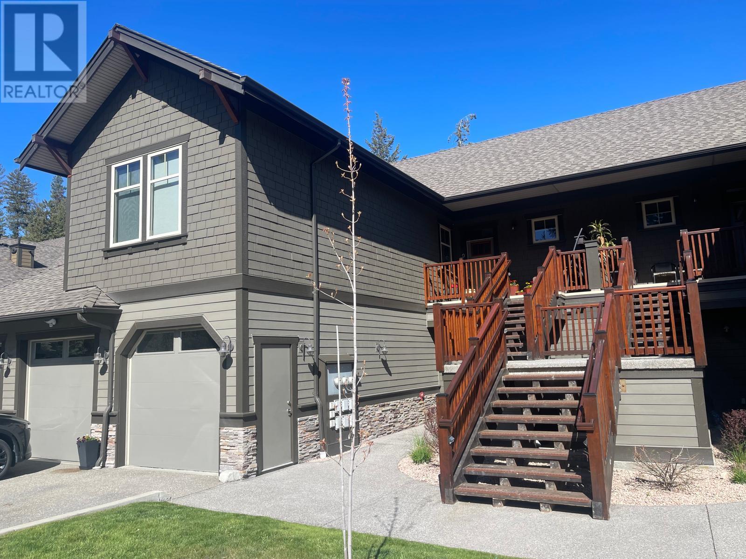Overview
Price
$1,975,000
Bedrooms
3
Bathrooms
4
Lot Size
2,620 sqft
About this Townhome in Predator Ridge
Enjoy the epitome of luxury living in this exquisite golf-side Fieldglass townhome at Predator Ridge. Participate in the Predator Ridge short-term rental program if desired! Fully furnished with only a select few exclusions. Full rental package included to ensure seamless integration into the Predator Ridge rental pool. Numerous upgrades were added including hardwood flooring throughout, heated tile flooring in bathrooms, custom lighting, high-end appliances, and electric-con…trolled window blinds, while transferable Golf Memberships add unparalleled value. The kitchen features custom cabinetry, premium Bosch appliances, and a stunning waterfall-style center island. Soaring ceilings and walls of windows, showcase the stunning views of the award-winning Ridge golf course. The great room design integrates the living, dining, and kitchen areas, ideal for entertaining and leads through double sliding doors onto the oversized covered patio with firepit and Grill. The primary includes a lavish 5-piece ensuite and a generous walk-in closet for ultimate comfort. Upstairs, a second bedroom with panoramic views and a full ensuite awaits, along with a spacious front bedroom, a full bathroom, and a versatile office/den area. The unfinished lower level is ideal for storage with instant hot water, furnace and radon mitigation. Generous 2-car garage with electric charge outlet and roughed-in central vac. No GST. Provincial Spec/Vacancy tax exemption possible, to be verified by buyer. (id:14735)
Listed by RE/MAX Priscilla.
Enjoy the epitome of luxury living in this exquisite golf-side Fieldglass townhome at Predator Ridge. Participate in the Predator Ridge short-term rental program if desired! Fully furnished with only a select few exclusions. Full rental package included to ensure seamless integration into the Predator Ridge rental pool. Numerous upgrades were added including hardwood flooring throughout, heated tile flooring in bathrooms, custom lighting, high-end appliances, and electric-controlled window blinds, while transferable Golf Memberships add unparalleled value. The kitchen features custom cabinetry, premium Bosch appliances, and a stunning waterfall-style center island. Soaring ceilings and walls of windows, showcase the stunning views of the award-winning Ridge golf course. The great room design integrates the living, dining, and kitchen areas, ideal for entertaining and leads through double sliding doors onto the oversized covered patio with firepit and Grill. The primary includes a lavish 5-piece ensuite and a generous walk-in closet for ultimate comfort. Upstairs, a second bedroom with panoramic views and a full ensuite awaits, along with a spacious front bedroom, a full bathroom, and a versatile office/den area. The unfinished lower level is ideal for storage with instant hot water, furnace and radon mitigation. Generous 2-car garage with electric charge outlet and roughed-in central vac. No GST. Provincial Spec/Vacancy tax exemption possible, to be verified by buyer. (id:14735)
Listed by RE/MAX Priscilla.
 Brought to you by your friendly REALTORS® through the MLS® System and OMREB (Okanagan Mainland Real Estate Board), courtesy of Gary Judge for your convenience.
Brought to you by your friendly REALTORS® through the MLS® System and OMREB (Okanagan Mainland Real Estate Board), courtesy of Gary Judge for your convenience.
The information contained on this site is based in whole or in part on information that is provided by members of The Canadian Real Estate Association, who are responsible for its accuracy. CREA reproduces and distributes this information as a service for its members and assumes no responsibility for its accuracy.
More Details
- MLS®: 10310210
- Bedrooms: 3
- Bathrooms: 4
- Type: Townhome
- Building: 105 Predator Ridge 21 Drive, Vernon
- Square Feet: 2,620 sqft
- Full Baths: 3
- Half Baths: 1
- Parking: 4 ()
- Fireplaces: Gas
- View: Mountain view, View (panoramic)
- Storeys: 3 storeys
- Year Built: 2022
Rooms And Dimensions
- 3pc Ensuite bath: 4'11'' x 10'5''
- Primary Bedroom: 20'9'' x 14'5''
- Living room: 7'9'' x 14'4''
- 3pc Bathroom: 5'0
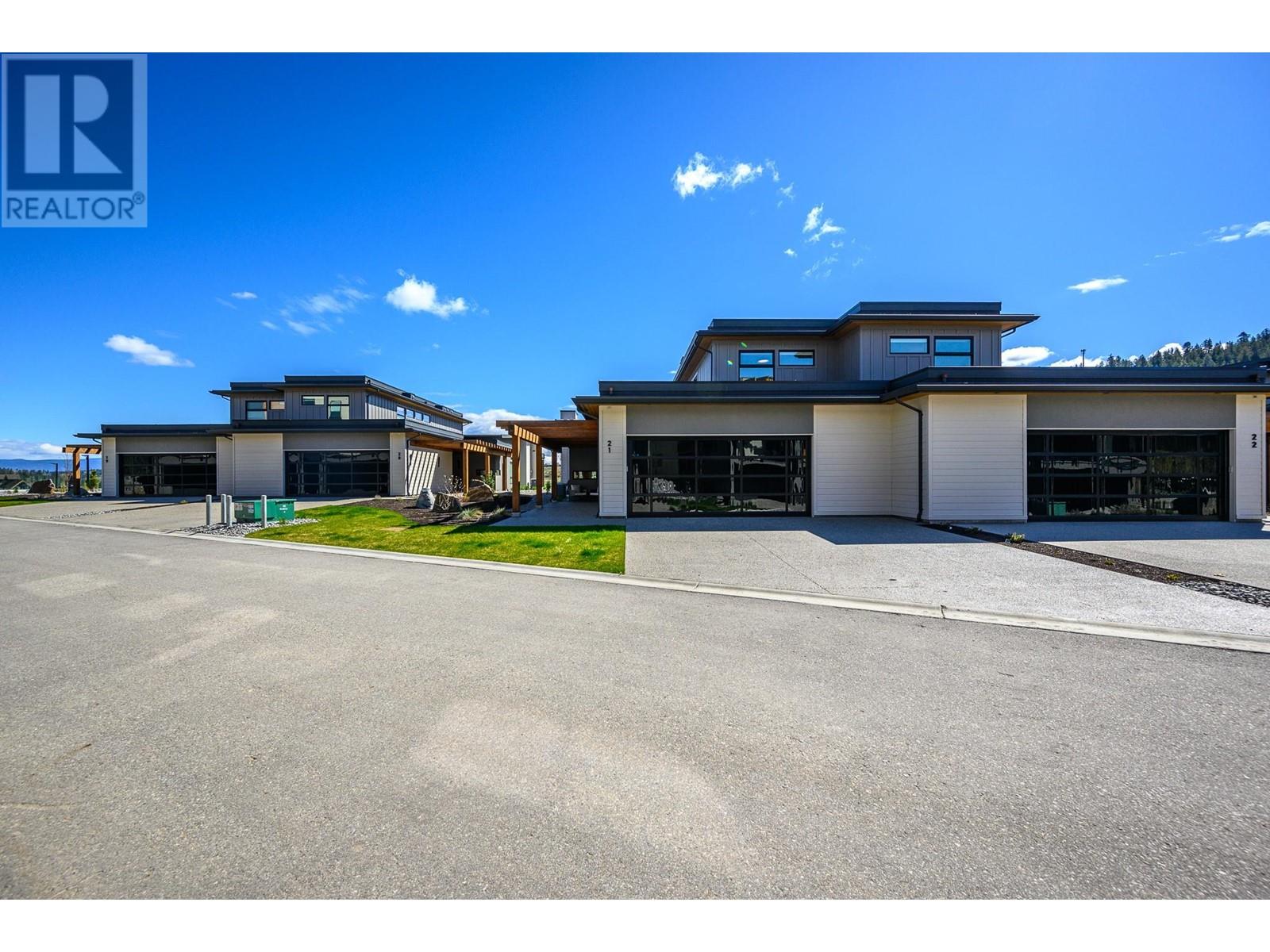
Get in touch with JUDGE Team
250.899.3101Location and Amenities
Amenities Near 105 Predator Ridge Drive 21
Predator Ridge, Vernon
Here is a brief summary of some amenities close to this listing (105 Predator Ridge Drive 21, Predator Ridge, Vernon), such as schools, parks & recreation centres and public transit.
This 3rd party neighbourhood widget is powered by HoodQ, and the accuracy is not guaranteed. Nearby amenities are subject to changes and closures. Buyer to verify all details.


