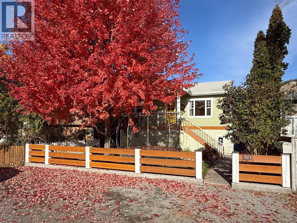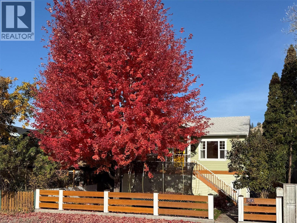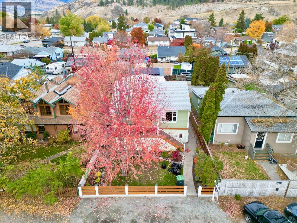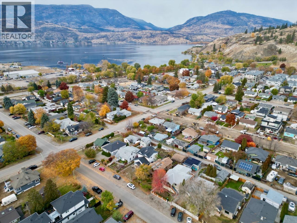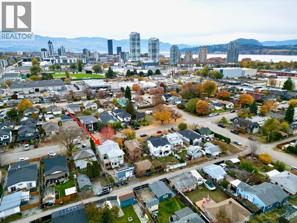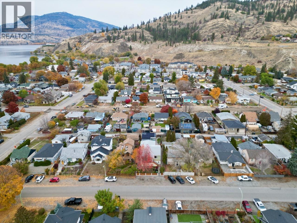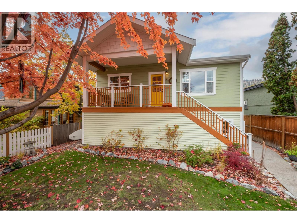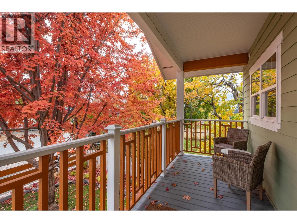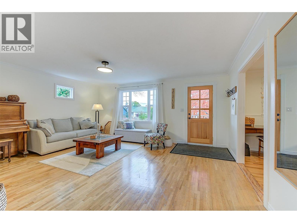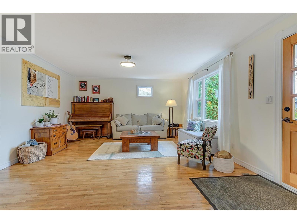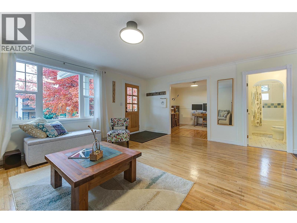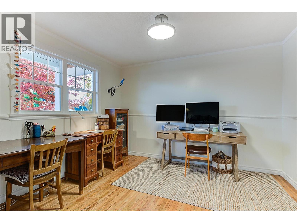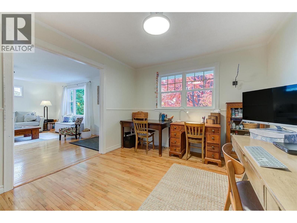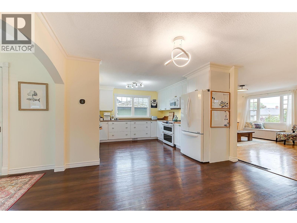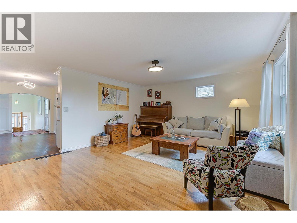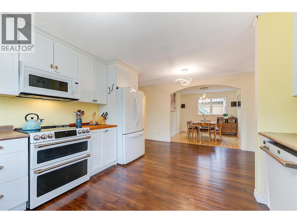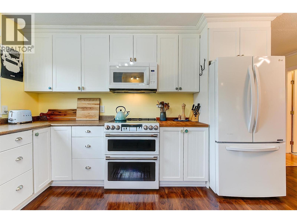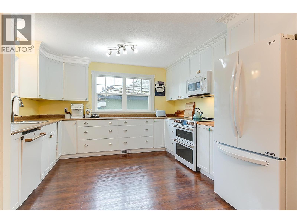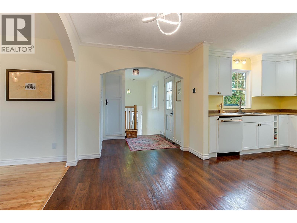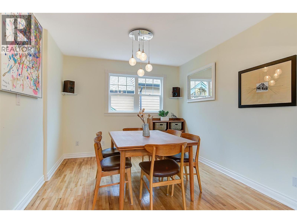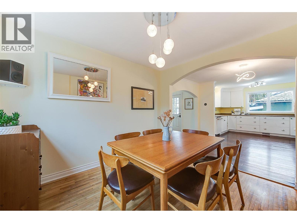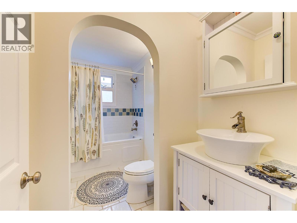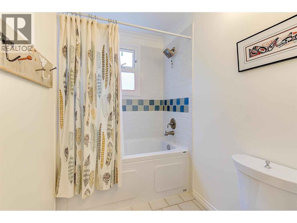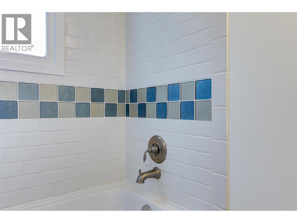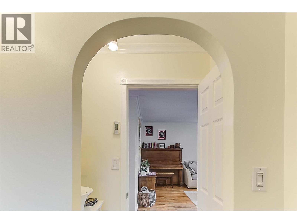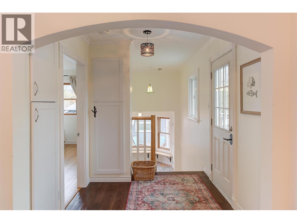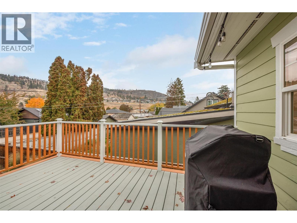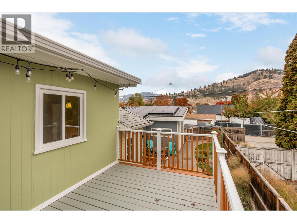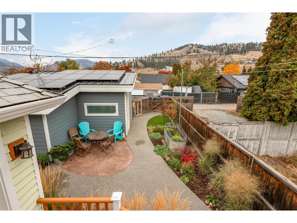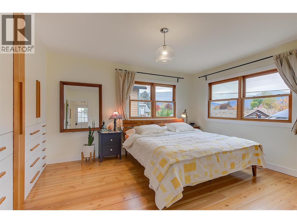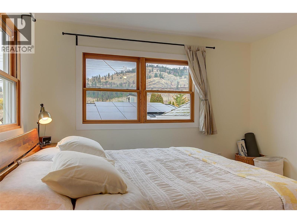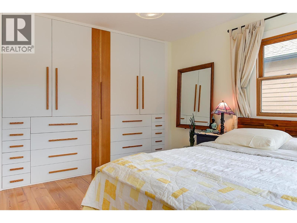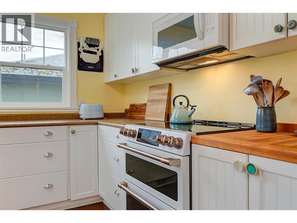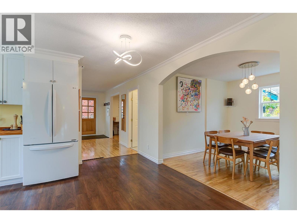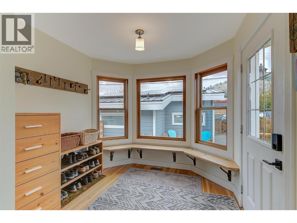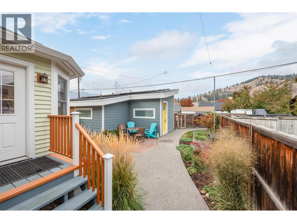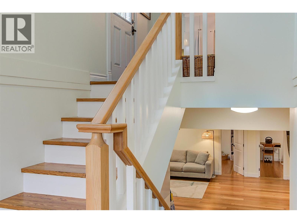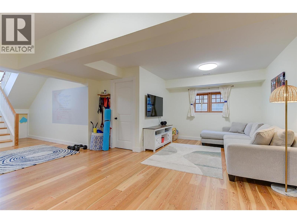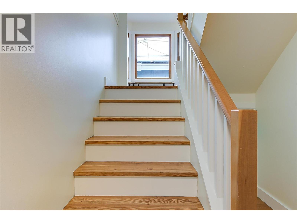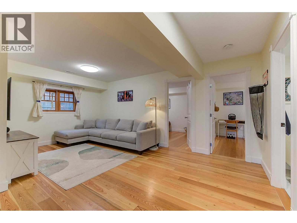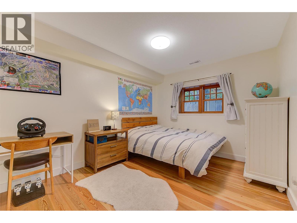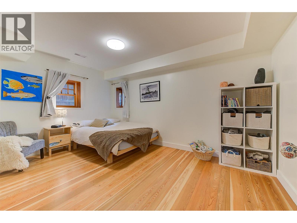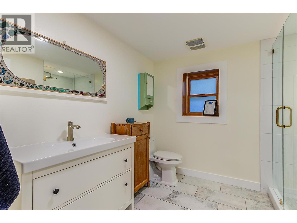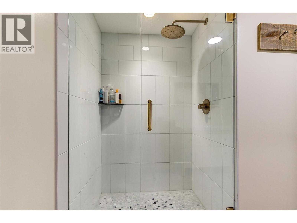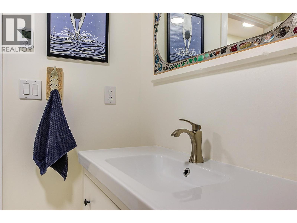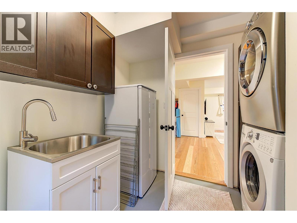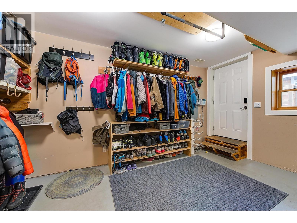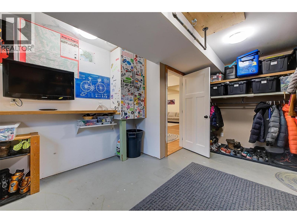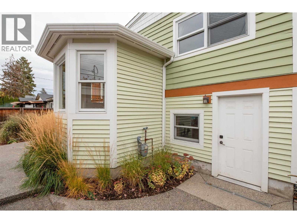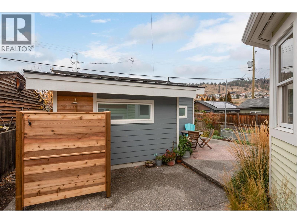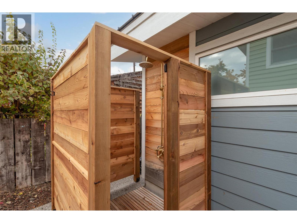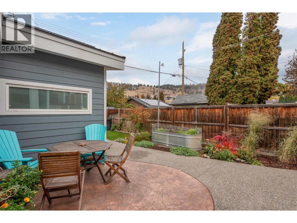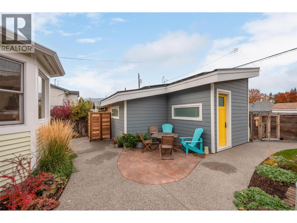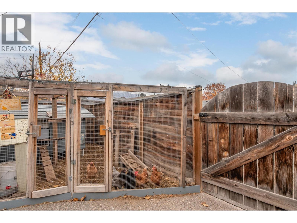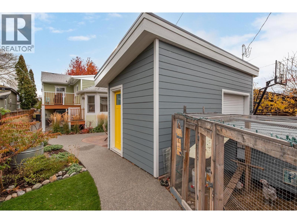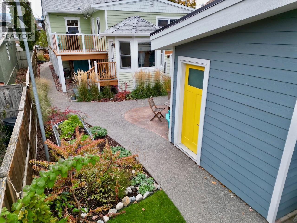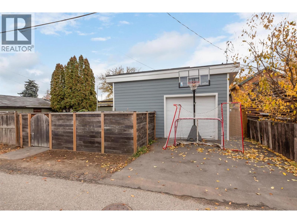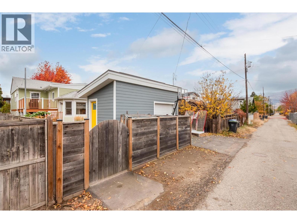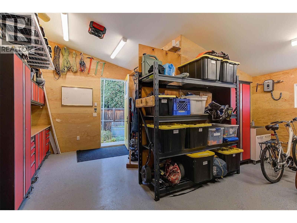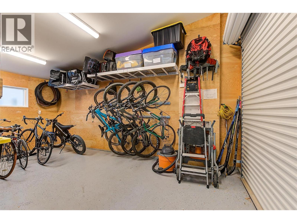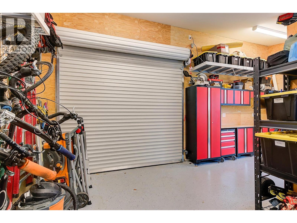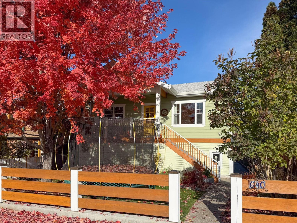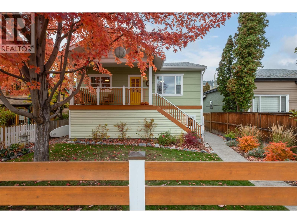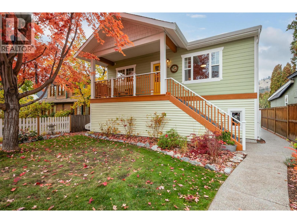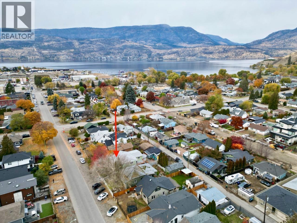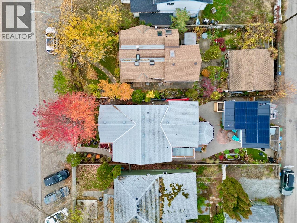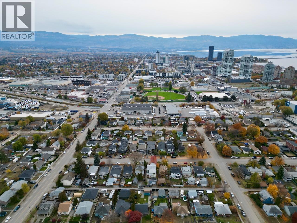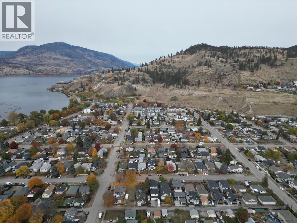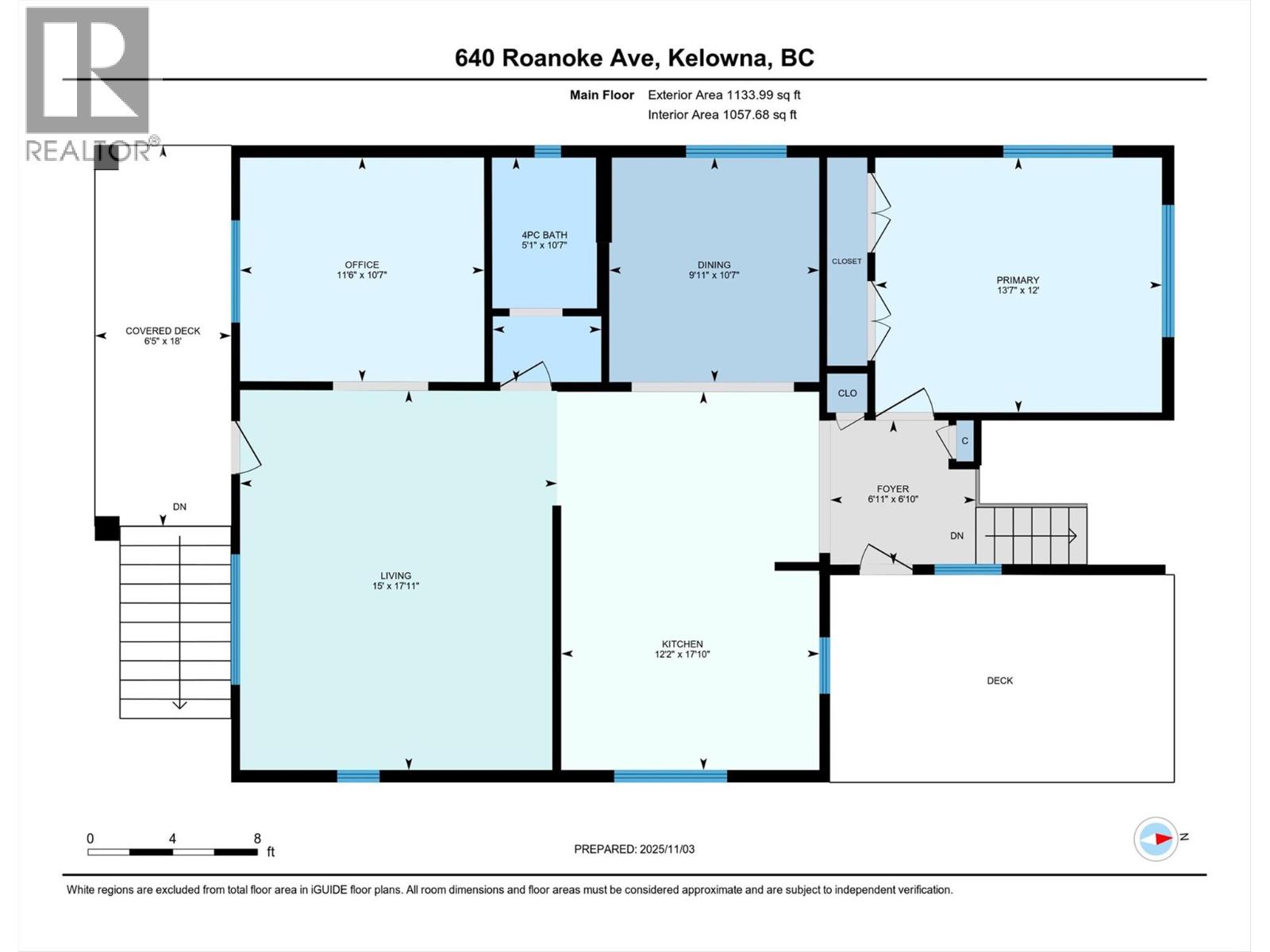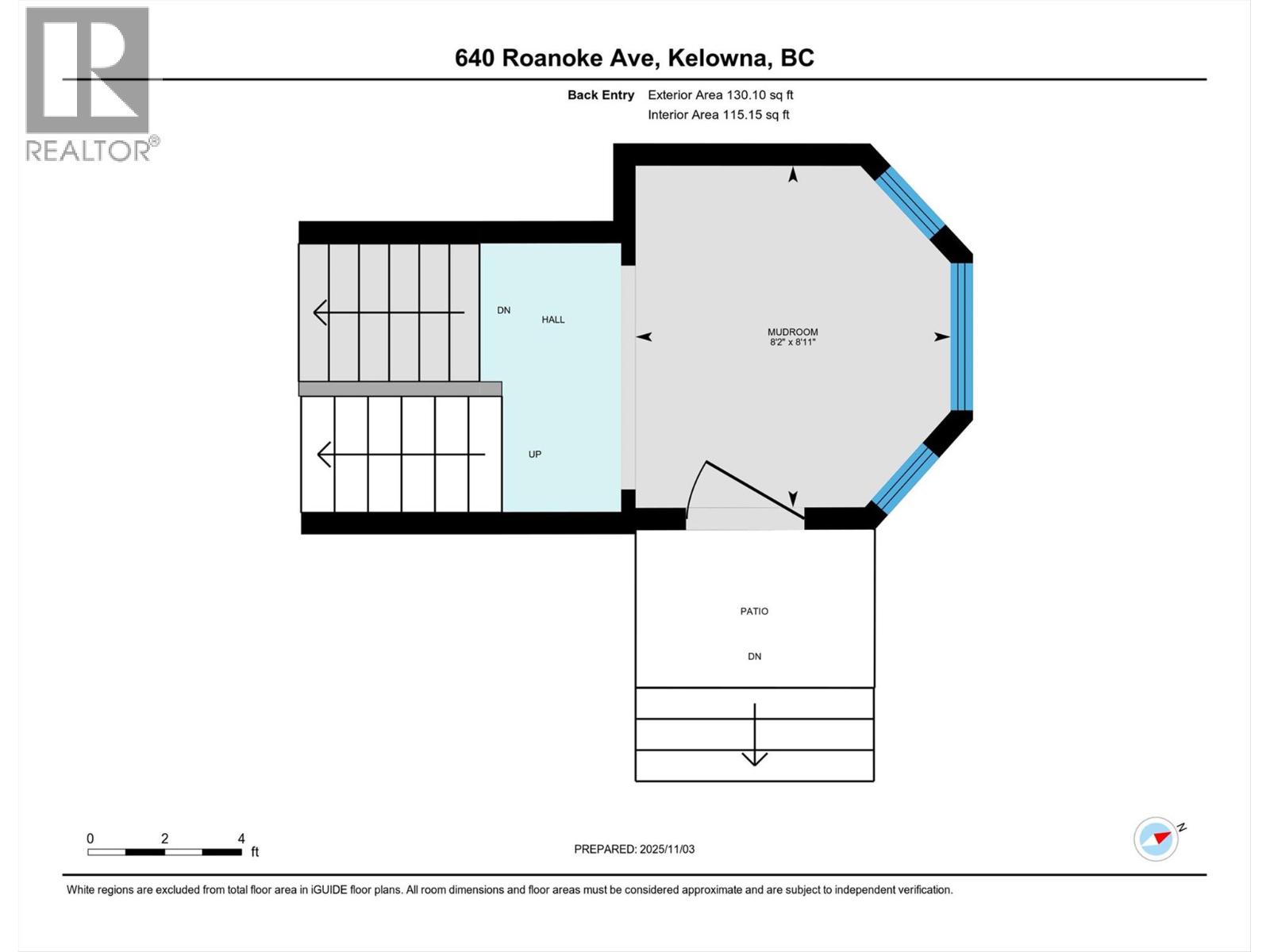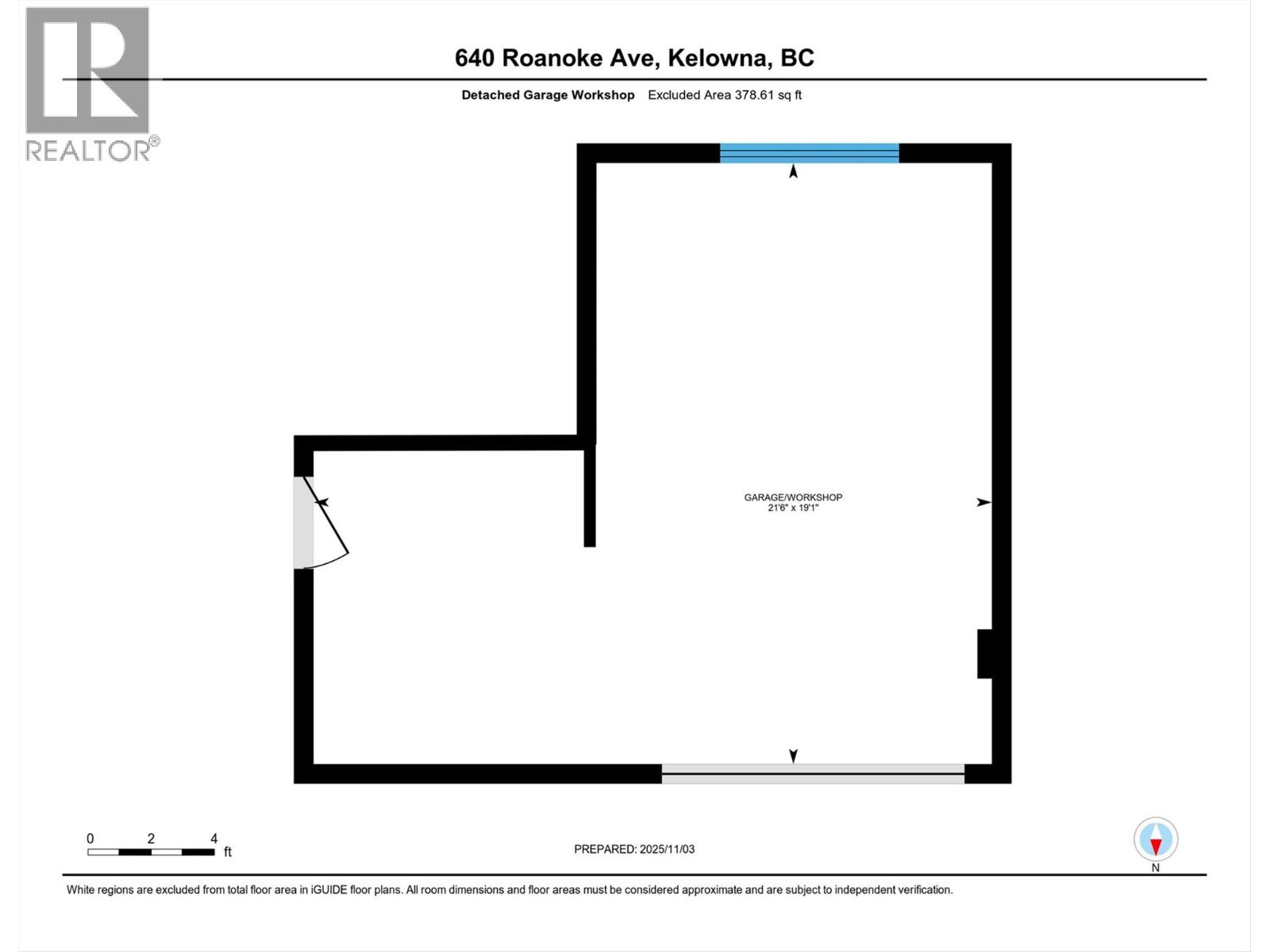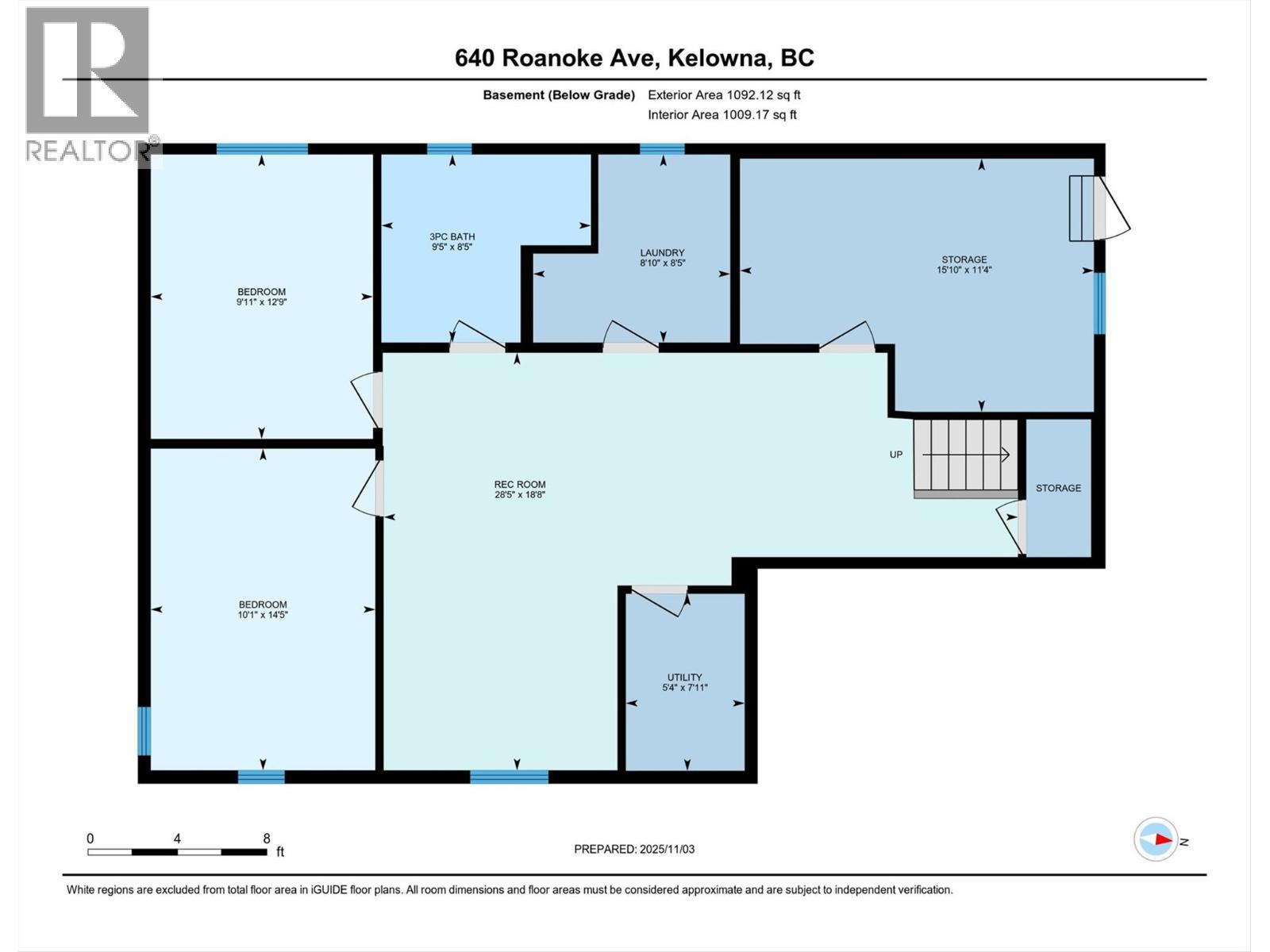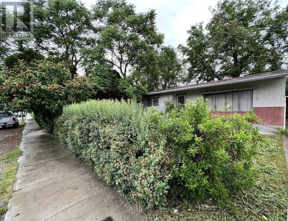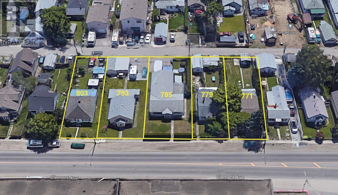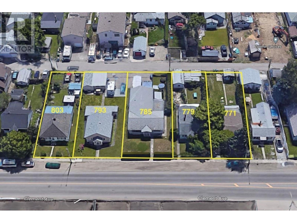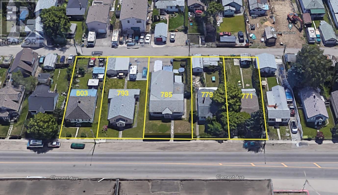Overview
Price
$1,390,000
Bedrooms
3
Bathrooms
2
Square Footage
2,306 sqft
About this House in Kelowna North
UPSCALE URBAN LIVING NEAR KNOX AND THE LAKE! This home was lifted and massively renovated in 2012 with modern flair and a farmhouse accent...a new basement & so many updates! Classy Solid Wood plank Posted Fencing, Mature landscaping, and huge veranda deck invite you in! Main floor offers restored Oak hardwood, wood benches, crown moldings, classy wood encased windows, a bright spacious floor plan, curved arch doorways, and modern light decor. Large living room with pictu…re window. Family room/work center c/b made into bedroom. White shaker Kitchen with quality copper ""Cafe"" appliances. Chic 4 piece main bath, sculpted heated tile, Vasel sink, arched 2 area separation for easy sink access. Big primary bedroom with wood encased windows, built in floor to ceiling custom wardrobe/cabinets & View of Knox. Uber cute Bay window back foyer overlooks backyard featuring reclaimed solid fir seating & cabinets. 2 Big bedrooms down, Rec Room, updated 3 piece bathroom with heated tile and pebble stone shower. New 100 amp in main, Hi eff furnace, Central Air, pex piping, updated electrical, ducting. Super cute backyard with raised gardens, exposed aggregate/stamped patio, funky cedar enclosed outside shower, heated chicken coop. Stunning 2023 built detached heated sports garage with 200 amp panel, 5.74 KW solar panels, sink, roller door, workshop area, on demand hot water! A minute's walk to Knox trails, Lake and Beach in a growing area sure to become the Kitsilano of Kelowna. Wow! (id:14735)
Listed by Royal LePage Kelowna.
UPSCALE URBAN LIVING NEAR KNOX AND THE LAKE! This home was lifted and massively renovated in 2012 with modern flair and a farmhouse accent...a new basement & so many updates! Classy Solid Wood plank Posted Fencing, Mature landscaping, and huge veranda deck invite you in! Main floor offers restored Oak hardwood, wood benches, crown moldings, classy wood encased windows, a bright spacious floor plan, curved arch doorways, and modern light decor. Large living room with picture window. Family room/work center c/b made into bedroom. White shaker Kitchen with quality copper ""Cafe"" appliances. Chic 4 piece main bath, sculpted heated tile, Vasel sink, arched 2 area separation for easy sink access. Big primary bedroom with wood encased windows, built in floor to ceiling custom wardrobe/cabinets & View of Knox. Uber cute Bay window back foyer overlooks backyard featuring reclaimed solid fir seating & cabinets. 2 Big bedrooms down, Rec Room, updated 3 piece bathroom with heated tile and pebble stone shower. New 100 amp in main, Hi eff furnace, Central Air, pex piping, updated electrical, ducting. Super cute backyard with raised gardens, exposed aggregate/stamped patio, funky cedar enclosed outside shower, heated chicken coop. Stunning 2023 built detached heated sports garage with 200 amp panel, 5.74 KW solar panels, sink, roller door, workshop area, on demand hot water! A minute's walk to Knox trails, Lake and Beach in a growing area sure to become the Kitsilano of Kelowna. Wow! (id:14735)
Listed by Royal LePage Kelowna.
 Brought to you by your friendly REALTORS® through the MLS® System and OMREB (Okanagan Mainland Real Estate Board), courtesy of Gary Judge for your convenience.
Brought to you by your friendly REALTORS® through the MLS® System and OMREB (Okanagan Mainland Real Estate Board), courtesy of Gary Judge for your convenience.
The information contained on this site is based in whole or in part on information that is provided by members of The Canadian Real Estate Association, who are responsible for its accuracy. CREA reproduces and distributes this information as a service for its members and assumes no responsibility for its accuracy.
More Details
- MLS®: 10367686
- Bedrooms: 3
- Bathrooms: 2
- Type: House
- Square Feet: 2,306 sqft
- Lot Size: 0 acres
- Full Baths: 2
- Half Baths: 0
- Parking: 1 (See Remarks, Detached Garage, Heated Garage,
- Balcony/Patio: Balcony
- View: Mountain view
- Storeys: 2 storeys
- Year Built: 1957
Rooms And Dimensions
- Foyer: 8'11'' x 8'2''
- Mud room: 15'10'' x 11'4''
- Utility room: 7'11'' x 5'4''
- Laundry room: 8'5'' x 8'10''
- 3pc Bathroom: 8'5'' x 9'5'
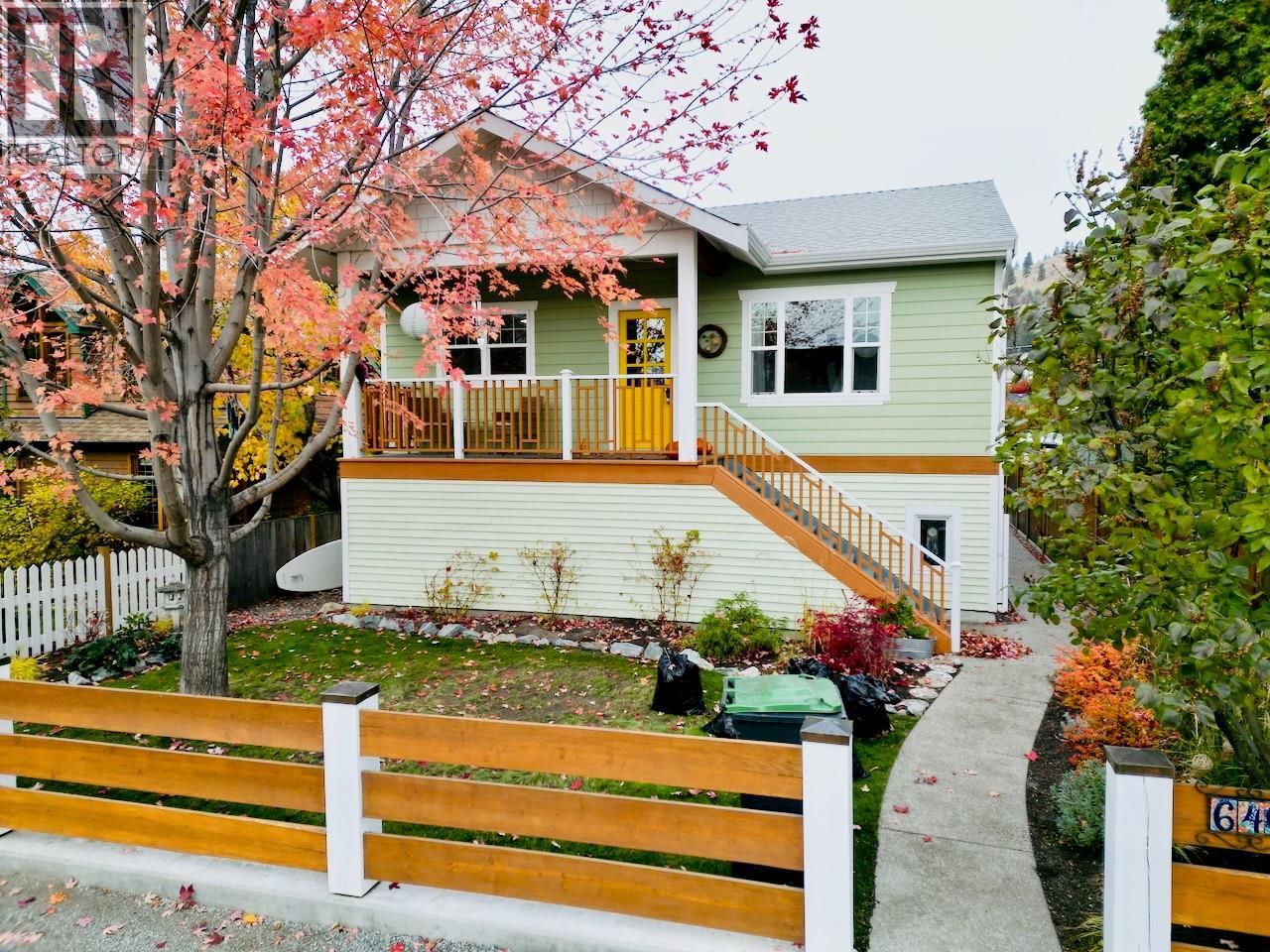
Get in touch with JUDGE Team
250.899.3101Location and Amenities
Amenities Near 640 Roanoke Avenue
Kelowna North, Kelowna
Here is a brief summary of some amenities close to this listing (640 Roanoke Avenue, Kelowna North, Kelowna), such as schools, parks & recreation centres and public transit.
This 3rd party neighbourhood widget is powered by HoodQ, and the accuracy is not guaranteed. Nearby amenities are subject to changes and closures. Buyer to verify all details.



