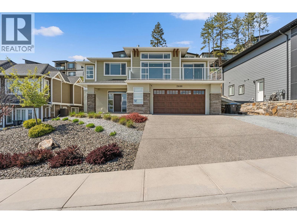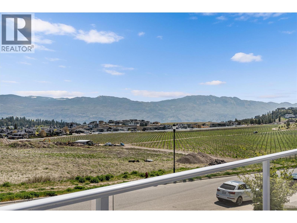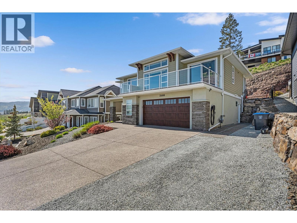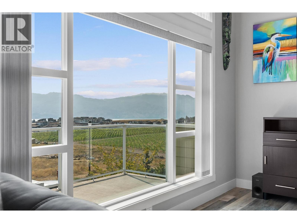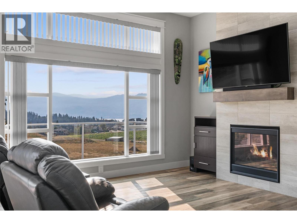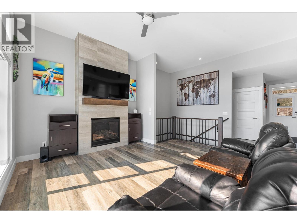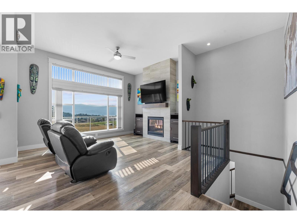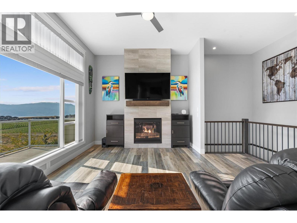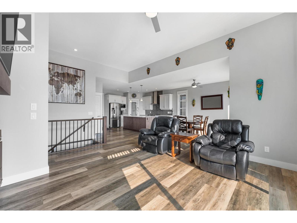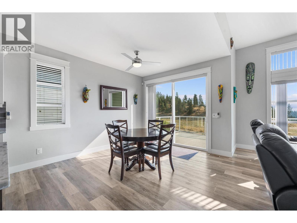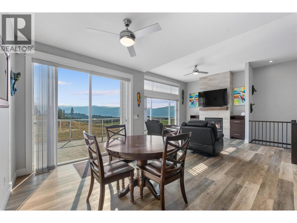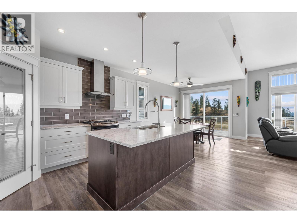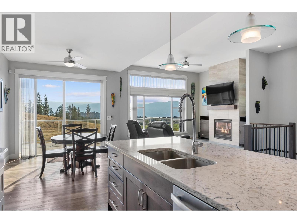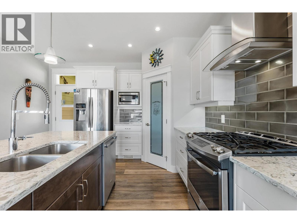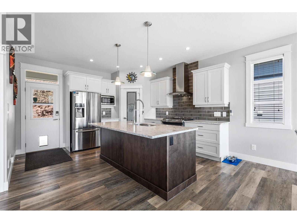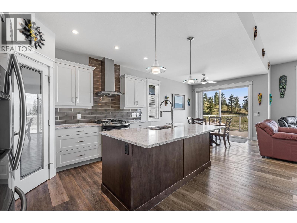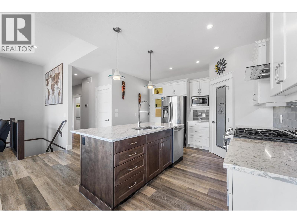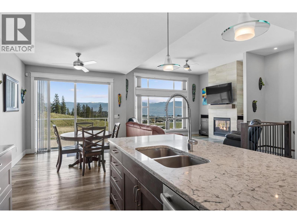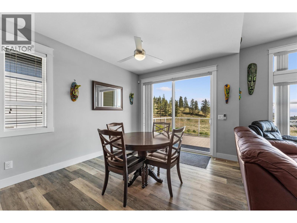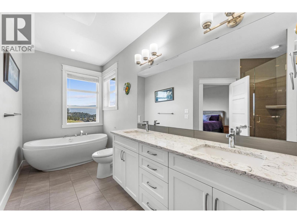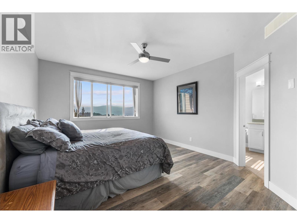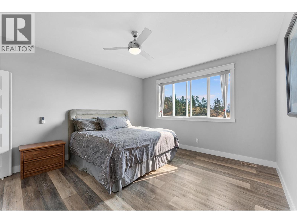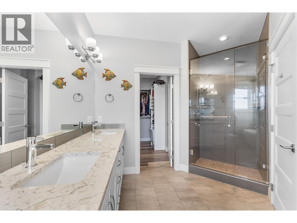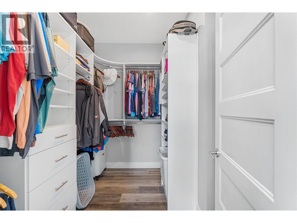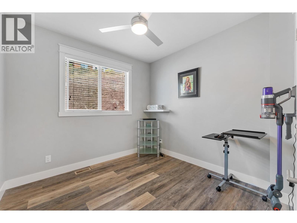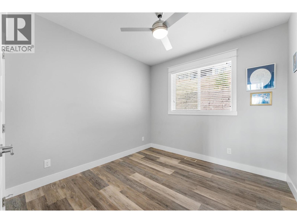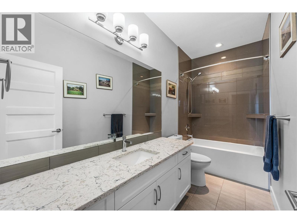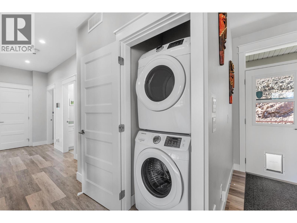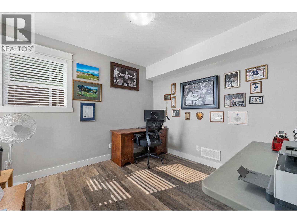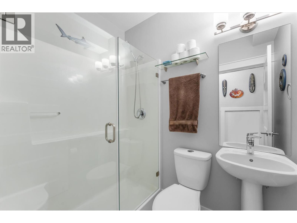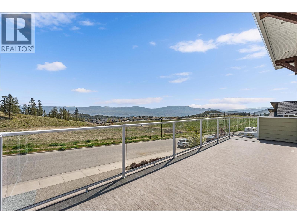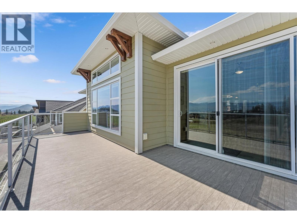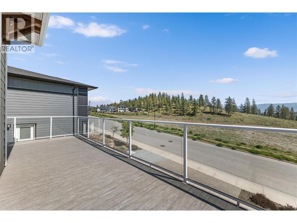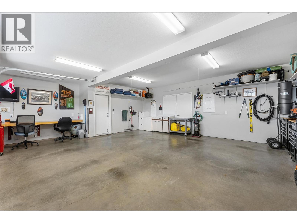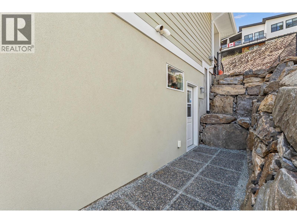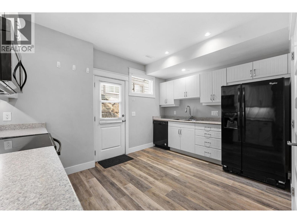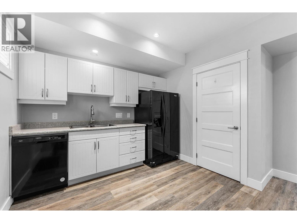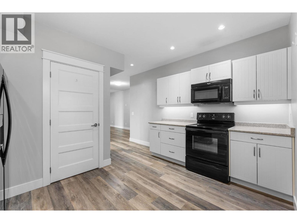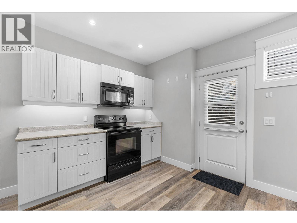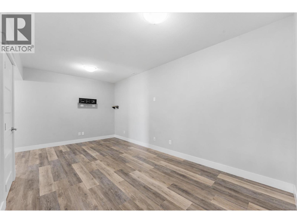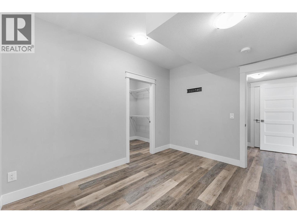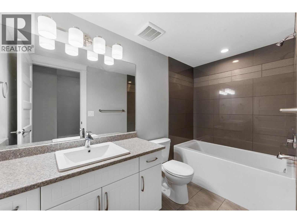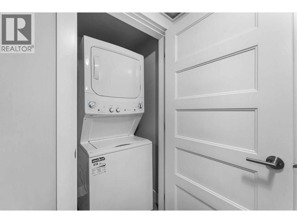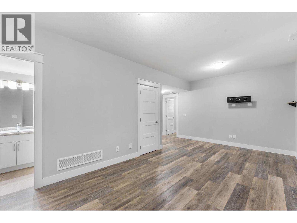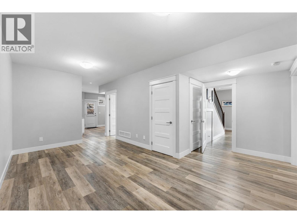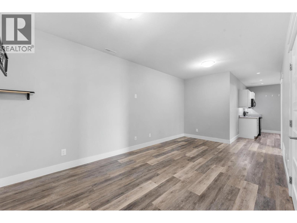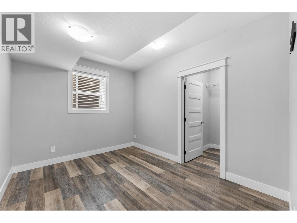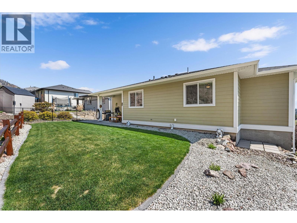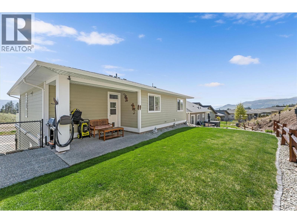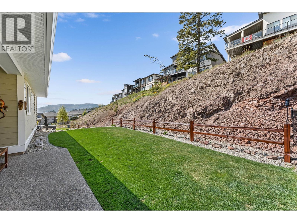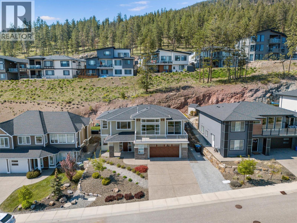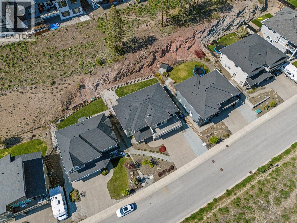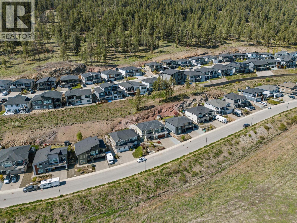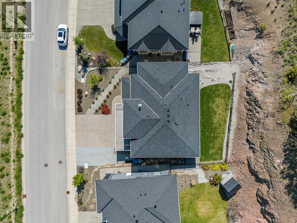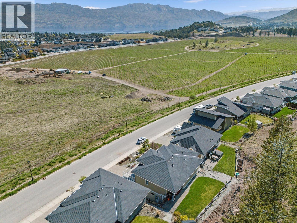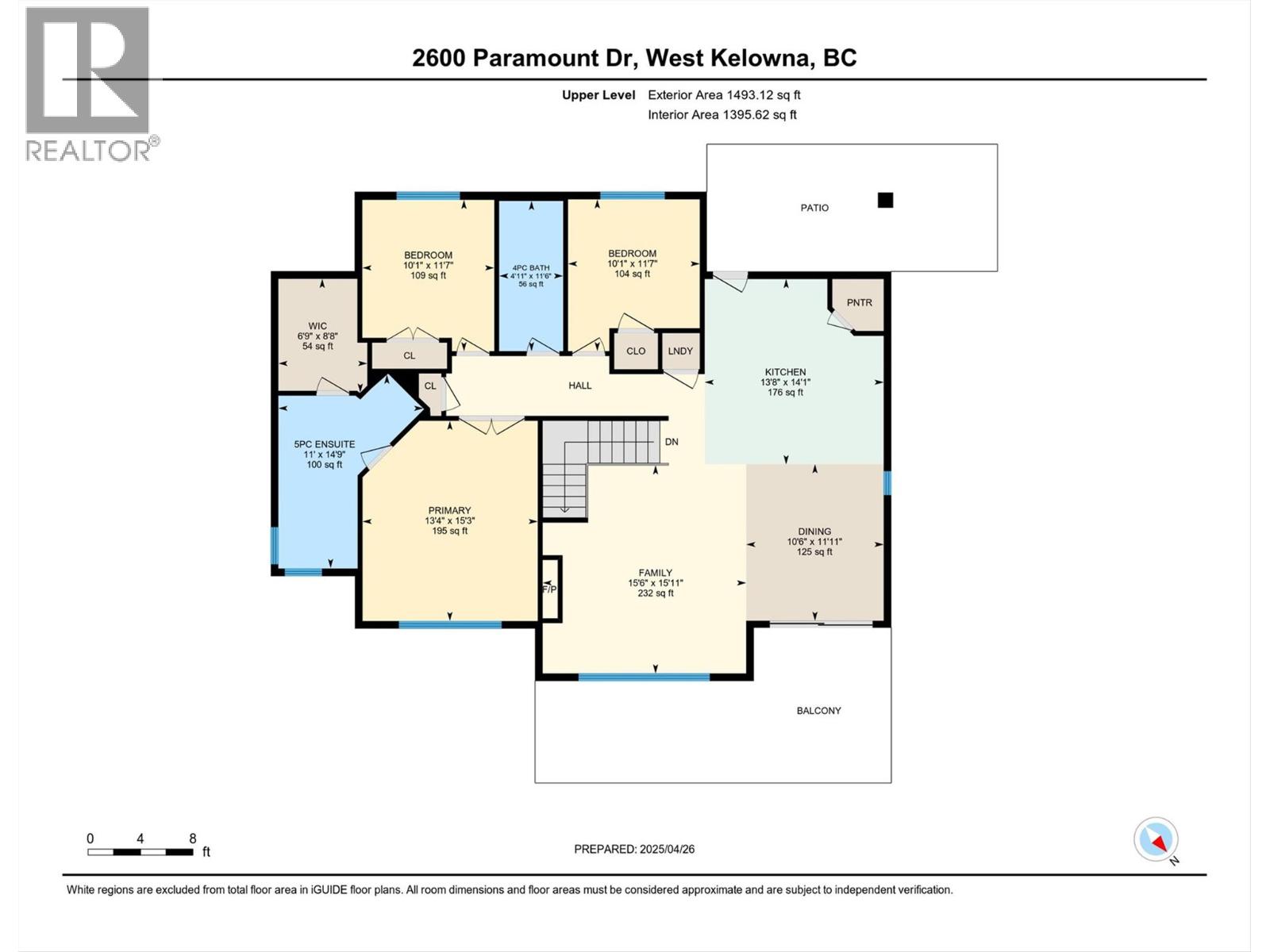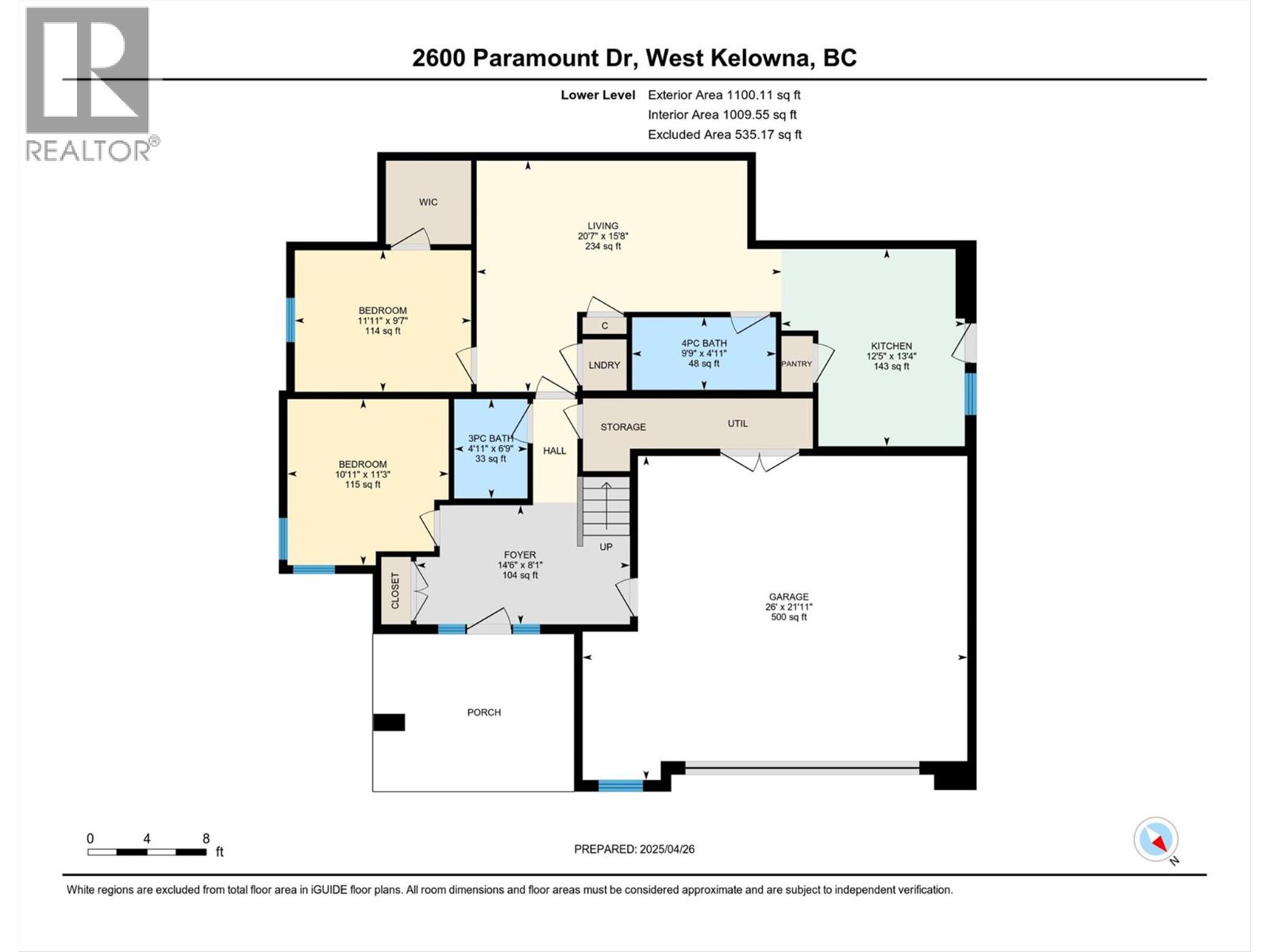Overview
Price
$1,100,000
Bedrooms
5
Bathrooms
4
Square Footage
2,558 sqft
About this House in Shannon Lake
Perched above vineyards in one of West Kelowna’s most desirable neighborhoods, this thoughtfully designed home captures sweeping lake and mountain views. Expansive windows flood the open-concept main level with natural light, where vaulted ceilings and a gas fireplace enhance the warm, spacious feel. The kitchen is built for both function and style, featuring quartz countertops, a large island, gas range, stainless steel appliances, and a walk-in pantry. The dining area… flows seamlessly to a covered patio wired for a hot tub, with low-maintenance landscaping and astrological-timed lighting adding evening ambiance. The primary suite overlooks the view and includes a private ensuite, while a self-contained one-bedroom suite on the lower level, with its own entrance and laundry, offers excellent flexibility for extended family, guests, or rental income. The oversized heated garage fits a full-size truck and includes a workbench and storage. There is a dedicated spot to park your RV and the home has a built-in vacuum and a BreathRite fresh air exchange. Just minutes from golf courses, wineries, hiking trails, and shopping, this well maintained home blends peaceful living with thoughtful design. (id:14735)
Listed by Coldwell Banker Horizon Realty.
Perched above vineyards in one of West Kelowna’s most desirable neighborhoods, this thoughtfully designed home captures sweeping lake and mountain views. Expansive windows flood the open-concept main level with natural light, where vaulted ceilings and a gas fireplace enhance the warm, spacious feel. The kitchen is built for both function and style, featuring quartz countertops, a large island, gas range, stainless steel appliances, and a walk-in pantry. The dining area flows seamlessly to a covered patio wired for a hot tub, with low-maintenance landscaping and astrological-timed lighting adding evening ambiance. The primary suite overlooks the view and includes a private ensuite, while a self-contained one-bedroom suite on the lower level, with its own entrance and laundry, offers excellent flexibility for extended family, guests, or rental income. The oversized heated garage fits a full-size truck and includes a workbench and storage. There is a dedicated spot to park your RV and the home has a built-in vacuum and a BreathRite fresh air exchange. Just minutes from golf courses, wineries, hiking trails, and shopping, this well maintained home blends peaceful living with thoughtful design. (id:14735)
Listed by Coldwell Banker Horizon Realty.
 Brought to you by your friendly REALTORS® through the MLS® System and OMREB (Okanagan Mainland Real Estate Board), courtesy of Gary Judge for your convenience.
Brought to you by your friendly REALTORS® through the MLS® System and OMREB (Okanagan Mainland Real Estate Board), courtesy of Gary Judge for your convenience.
The information contained on this site is based in whole or in part on information that is provided by members of The Canadian Real Estate Association, who are responsible for its accuracy. CREA reproduces and distributes this information as a service for its members and assumes no responsibility for its accuracy.
More Details
- MLS®: 10367652
- Bedrooms: 5
- Bathrooms: 4
- Type: House
- Square Feet: 2,558 sqft
- Lot Size: 0 acres
- Full Baths: 3
- Half Baths: 1
- Parking: 5 (Additional Parking, Attached Garage, Heated G
- Fireplaces: 1 Gas
- View: Unknown, Lake view
- Storeys: 2 storeys
- Year Built: 2016
Rooms And Dimensions
- Foyer: 8'1'' x 14'6''
- Bedroom: 9'7'' x 11'11''
- Bedroom: 11'3'' x 10'11''
- 4pc Bathroom: 4'11'' x 9'9''
- Partial bathroom: 6'9'' x 4'11'
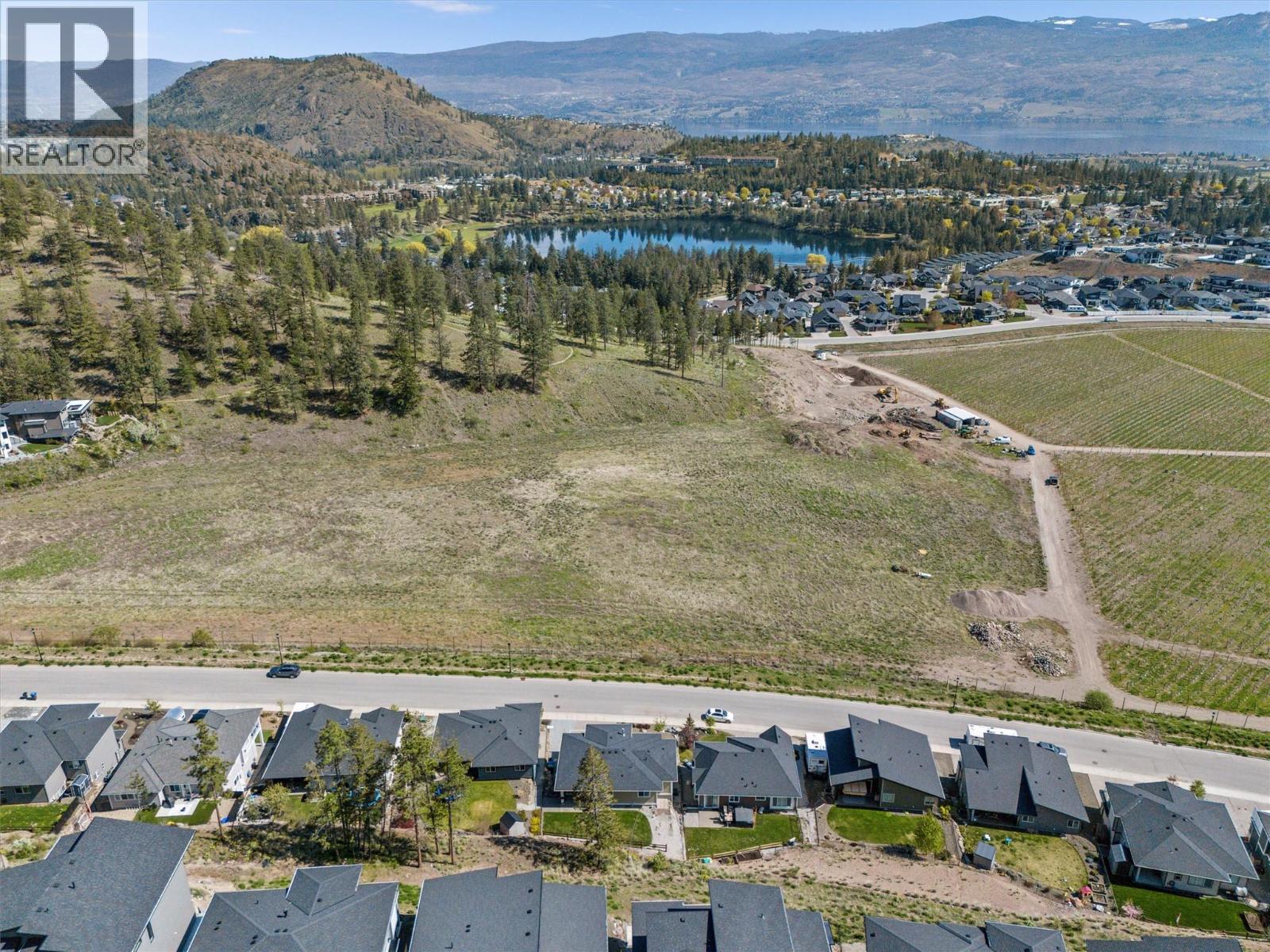
Get in touch with JUDGE Team
250.899.3101Location and Amenities
Amenities Near 2600 Paramount Drive
Shannon Lake, West Kelowna
Here is a brief summary of some amenities close to this listing (2600 Paramount Drive, Shannon Lake, West Kelowna), such as schools, parks & recreation centres and public transit.
This 3rd party neighbourhood widget is powered by HoodQ, and the accuracy is not guaranteed. Nearby amenities are subject to changes and closures. Buyer to verify all details.



