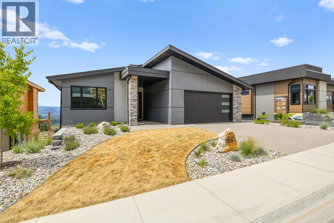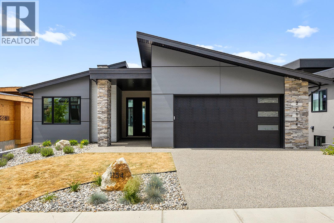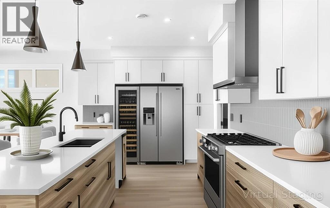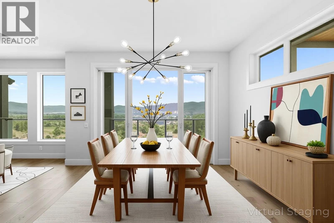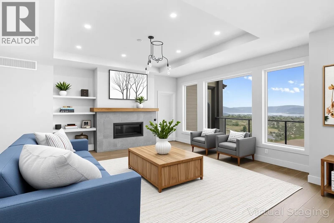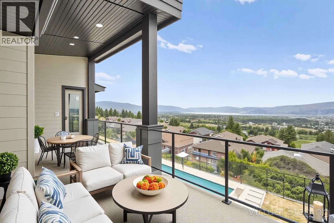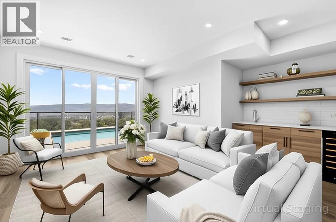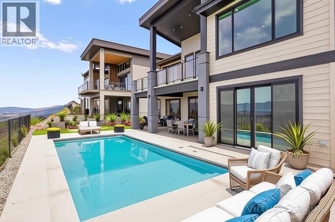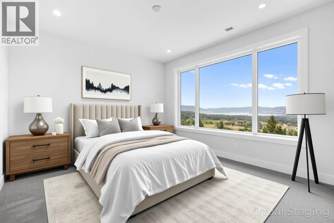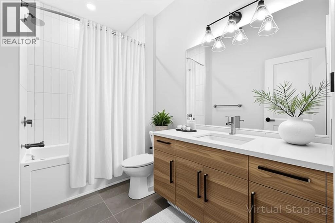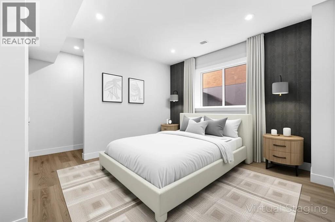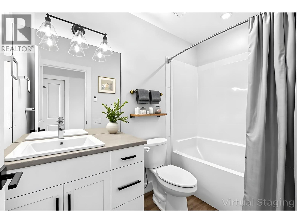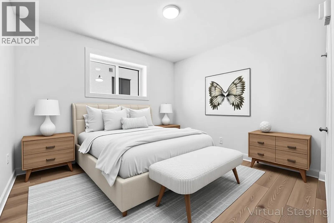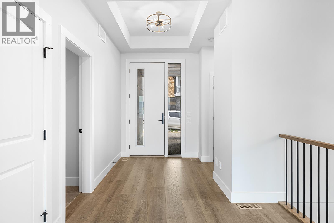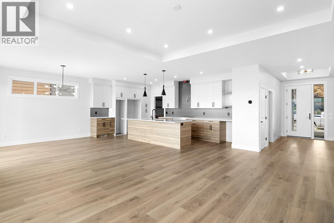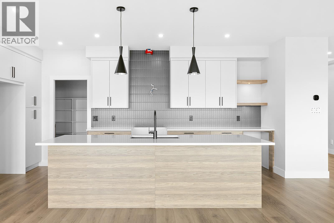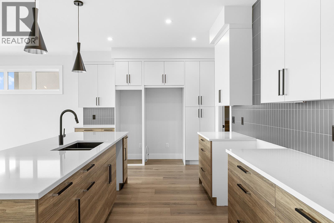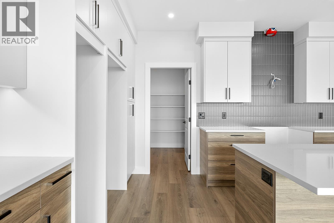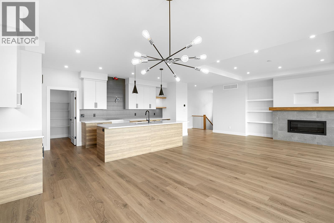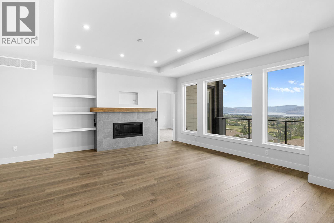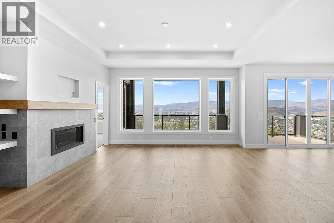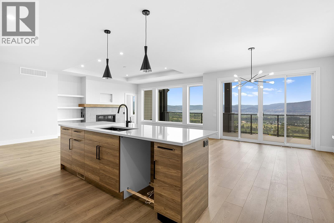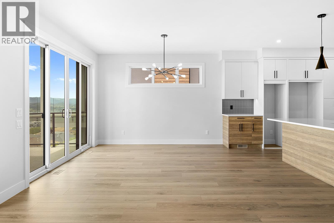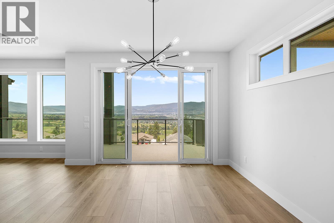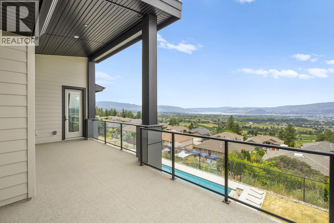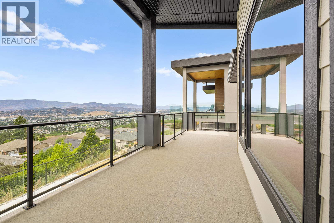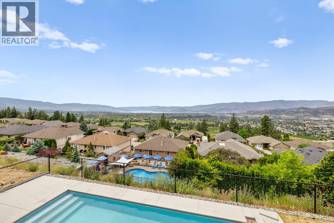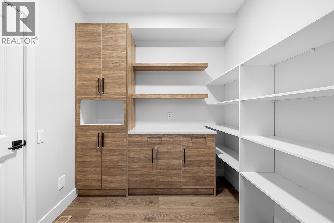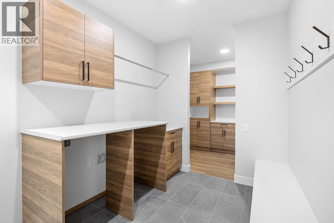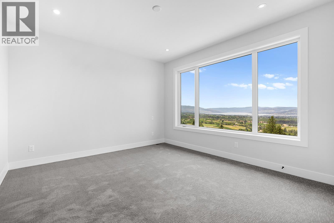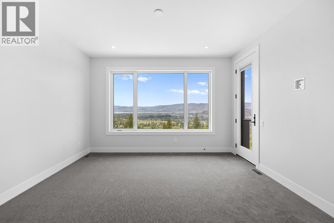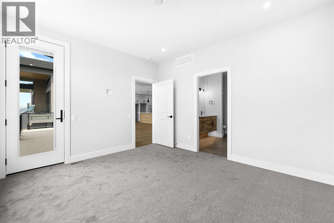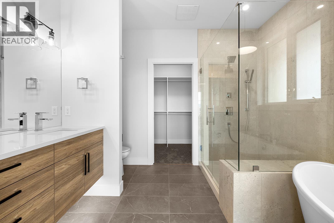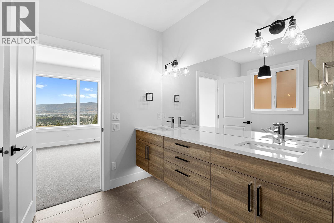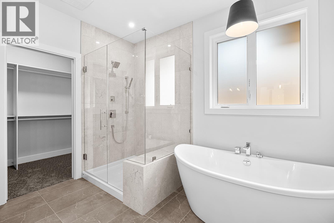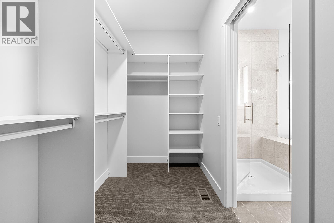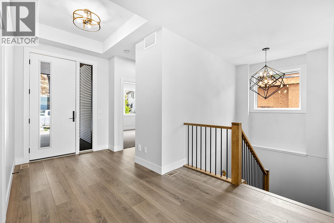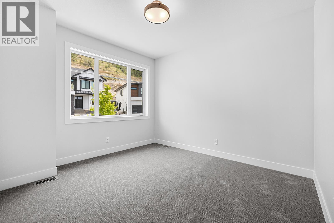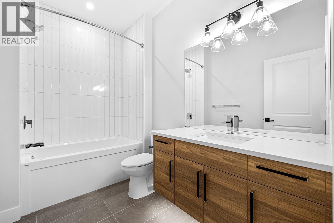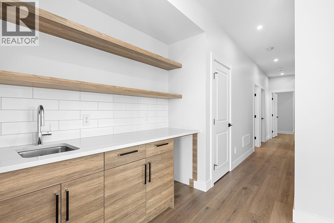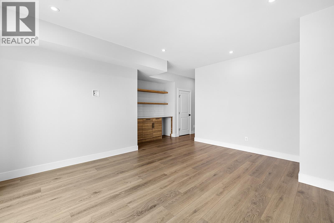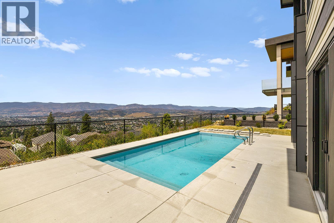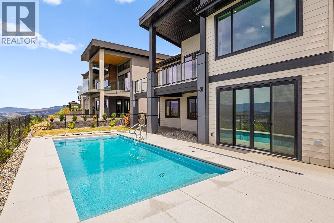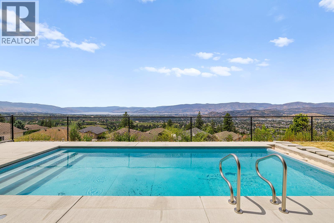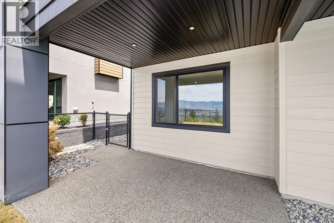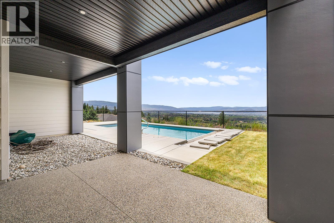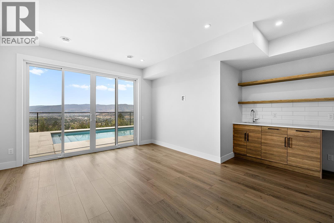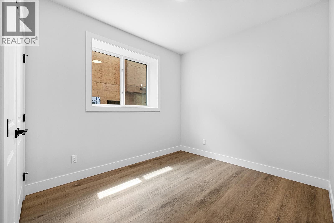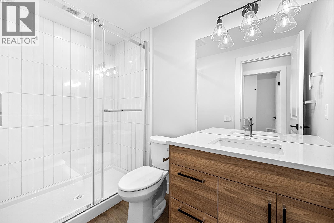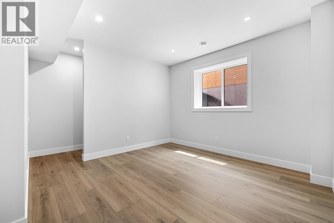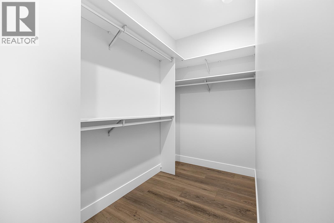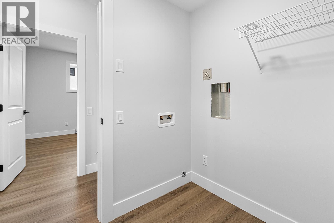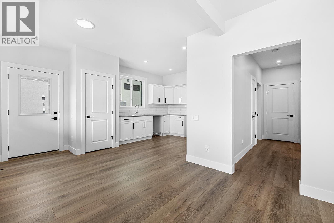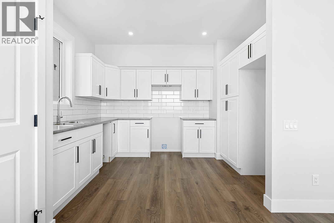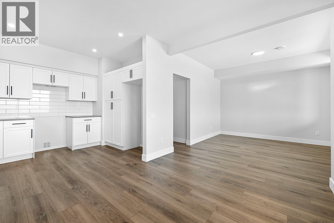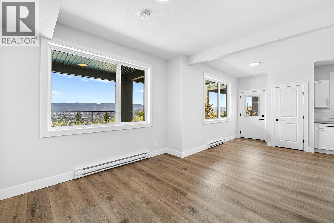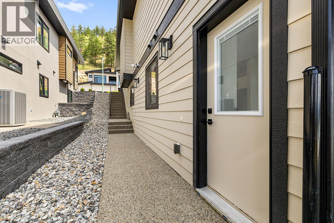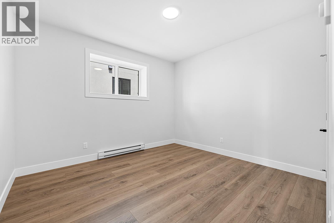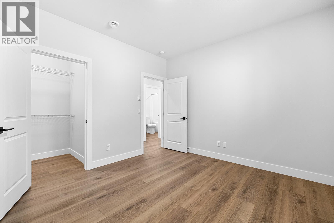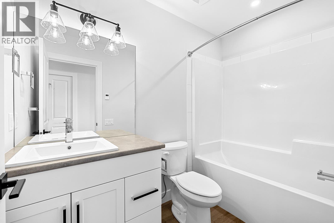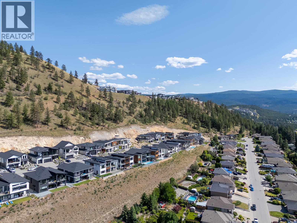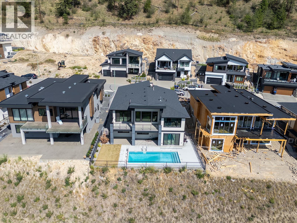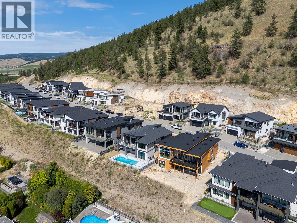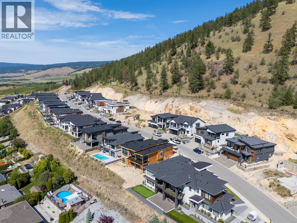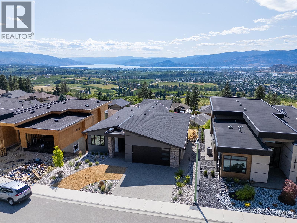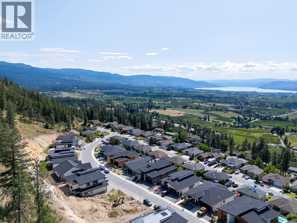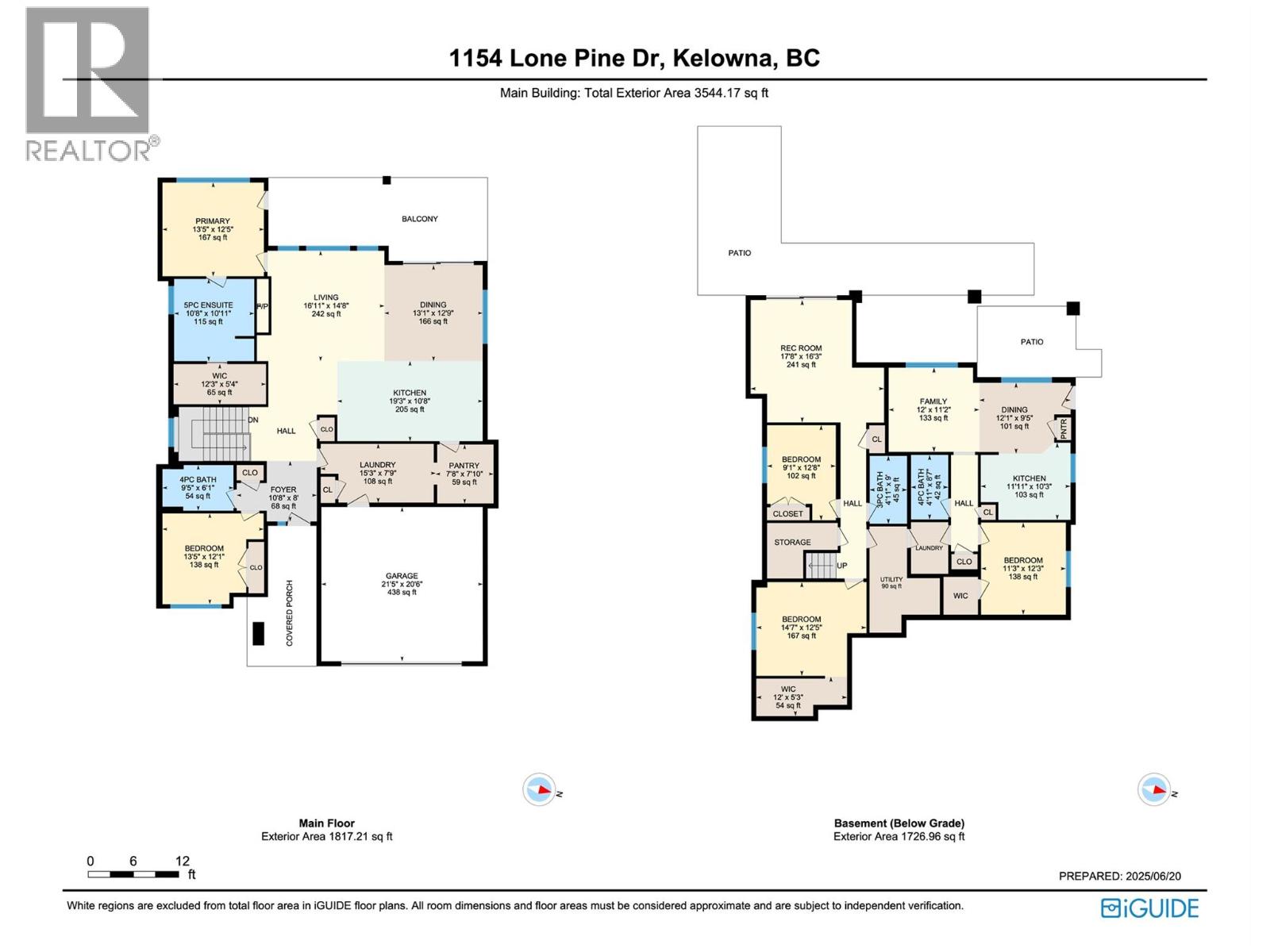Overview
Price
$1,524,900
Bedrooms
5
Bathrooms
4
Square Footage
3,367 sqft
About this House in Black Mountain
Introducing an exceptional residence by Carrington Homes, where luxury meets lifestyle in the heart of Lone Pine Estates. This new 5-bed, 4-bath walk-out rancher showcases sophisticated design, panoramic lake and city views, and a thoughtfully designed layout for upscale living. Step into the level-entry main floor, where expansive windows and an open-concept invite natural light and stunning views. The gourmet kitchen offers high-end appliances, a generous island, and a walk…-through pantry, and the adjacent great room features contemporary styling and a gas fireplace. The primary suite is a sanctuary featuring a spa-inspired ensuite with dual vanities, a walk-in glass shower, and a deep soaker tub, along with a large walk-in closet. A second bedroom and full bath on the main level provide flexible space for guests or home office needs. Downstairs, you'll find a well-appointed 1-bed legal suite, with a private entrance, laundry, and modern finishes. Unwind outdoors in your own oasis with a 12' x 28' saltwater pool, perfect for our Okanagan summers. Additional highlights include a double car garage, a spacious mudroom/laundry room, and upscale designer finishes throughout. Perfectly positioned just 10 minutes from Downtown, this home offers seamless access to scenic hiking trails, schools, shopping, and multiple golf courses, offering the ideal blend of convenience and tranquility. More than a home, it’s a lifestyle opportunity… Simple move in, and enjoy Kelowna Life. (id:14735)
Listed by Macdonald Realty.
Introducing an exceptional residence by Carrington Homes, where luxury meets lifestyle in the heart of Lone Pine Estates. This new 5-bed, 4-bath walk-out rancher showcases sophisticated design, panoramic lake and city views, and a thoughtfully designed layout for upscale living. Step into the level-entry main floor, where expansive windows and an open-concept invite natural light and stunning views. The gourmet kitchen offers high-end appliances, a generous island, and a walk-through pantry, and the adjacent great room features contemporary styling and a gas fireplace. The primary suite is a sanctuary featuring a spa-inspired ensuite with dual vanities, a walk-in glass shower, and a deep soaker tub, along with a large walk-in closet. A second bedroom and full bath on the main level provide flexible space for guests or home office needs. Downstairs, you'll find a well-appointed 1-bed legal suite, with a private entrance, laundry, and modern finishes. Unwind outdoors in your own oasis with a 12' x 28' saltwater pool, perfect for our Okanagan summers. Additional highlights include a double car garage, a spacious mudroom/laundry room, and upscale designer finishes throughout. Perfectly positioned just 10 minutes from Downtown, this home offers seamless access to scenic hiking trails, schools, shopping, and multiple golf courses, offering the ideal blend of convenience and tranquility. More than a home, it’s a lifestyle opportunity… Simple move in, and enjoy Kelowna Life. (id:14735)
Listed by Macdonald Realty.
 Brought to you by your friendly REALTORS® through the MLS® System and OMREB (Okanagan Mainland Real Estate Board), courtesy of Gary Judge for your convenience.
Brought to you by your friendly REALTORS® through the MLS® System and OMREB (Okanagan Mainland Real Estate Board), courtesy of Gary Judge for your convenience.
The information contained on this site is based in whole or in part on information that is provided by members of The Canadian Real Estate Association, who are responsible for its accuracy. CREA reproduces and distributes this information as a service for its members and assumes no responsibility for its accuracy.
More Details
- MLS®: 10367630
- Bedrooms: 5
- Bathrooms: 4
- Type: House
- Square Feet: 3,367 sqft
- Lot Size: 0 acres
- Full Baths: 4
- Half Baths: 0
- Parking: 4 (Attached Garage)
- View: City view, Lake view, Mountain view, Valley view
- Storeys: 1 storeys
- Year Built: 2023
Rooms And Dimensions
- Bedroom: 9'1'' x 12'8''
- Recreation room: 17'8'' x 16'3''
- 3pc Bathroom: 4'11'' x 9'0''
- Bedroom: 4'11'' x 8'7''
- Pantry: 7'8'' x 7'10''
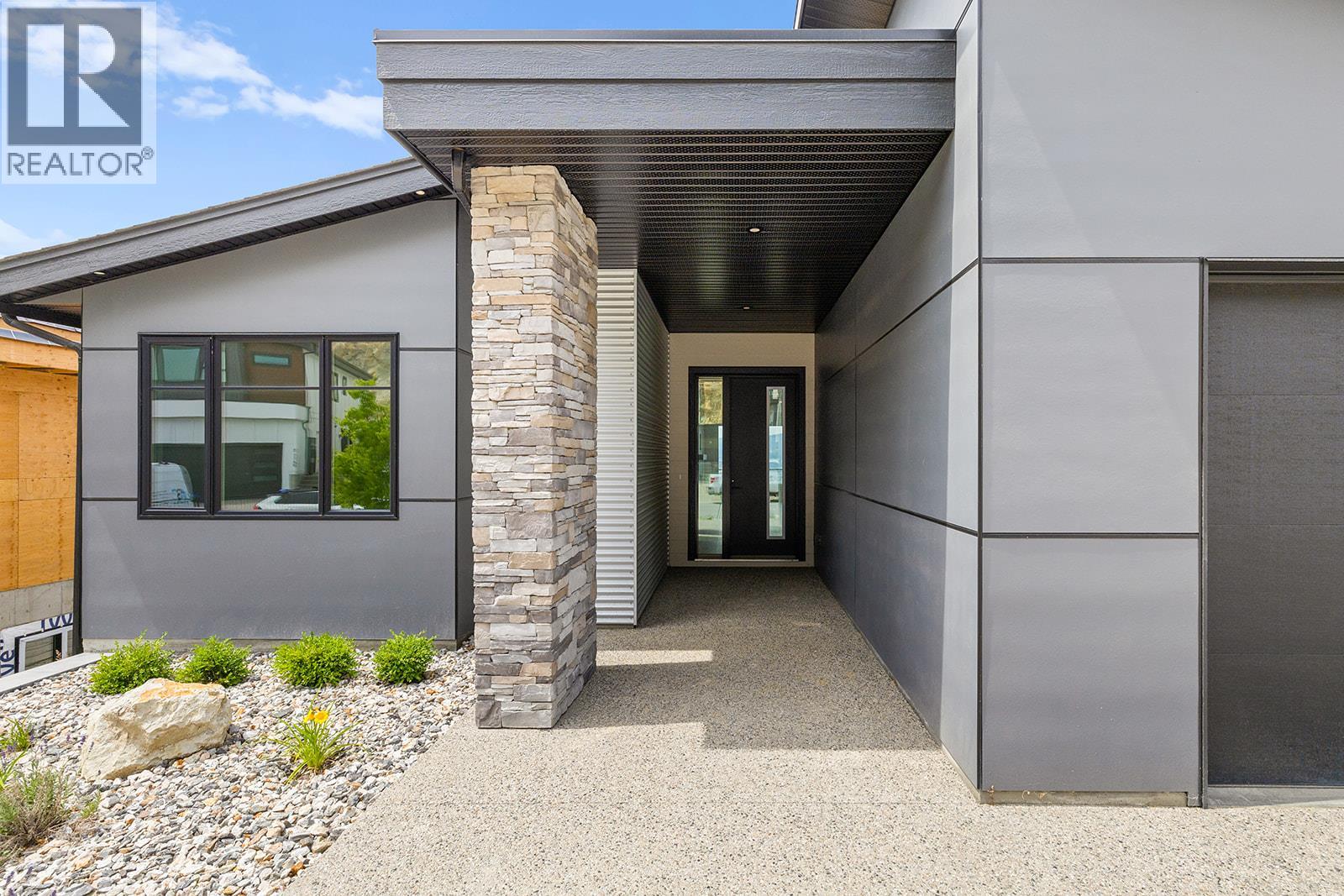
Get in touch with JUDGE Team
250.899.3101Location and Amenities
Amenities Near 1154 Lone Pine Drive
Black Mountain, Kelowna
Here is a brief summary of some amenities close to this listing (1154 Lone Pine Drive, Black Mountain, Kelowna), such as schools, parks & recreation centres and public transit.
This 3rd party neighbourhood widget is powered by HoodQ, and the accuracy is not guaranteed. Nearby amenities are subject to changes and closures. Buyer to verify all details.



