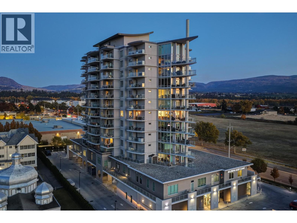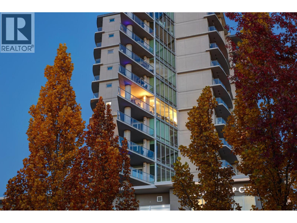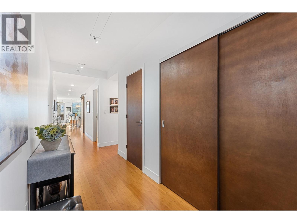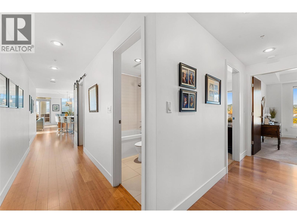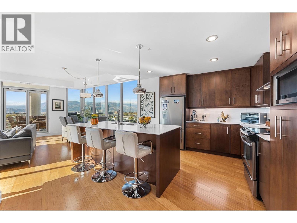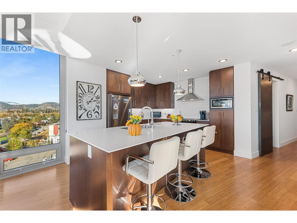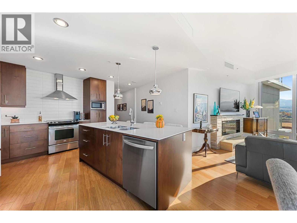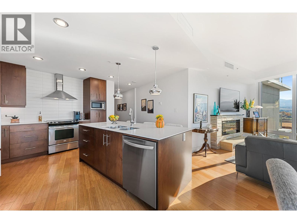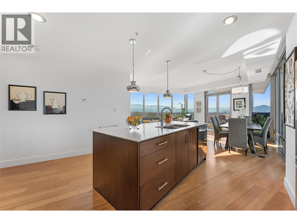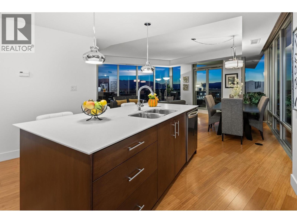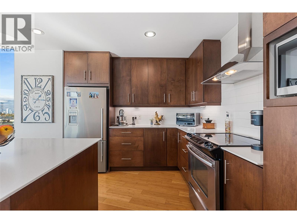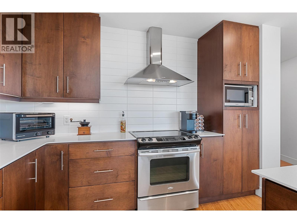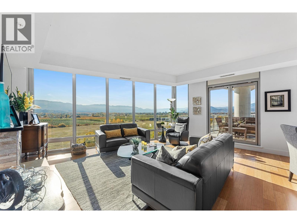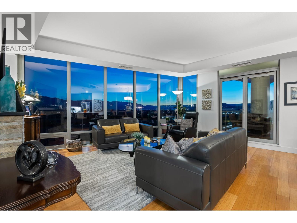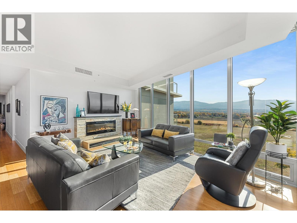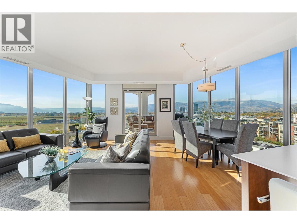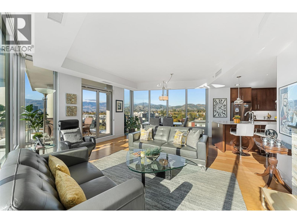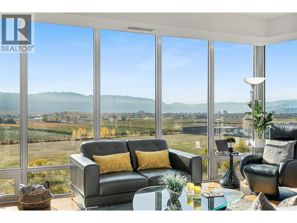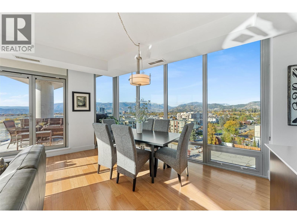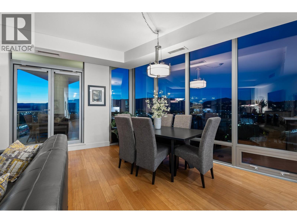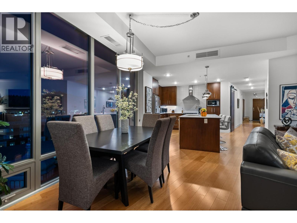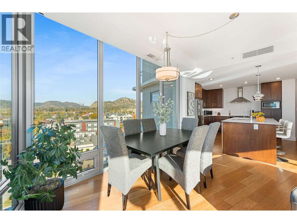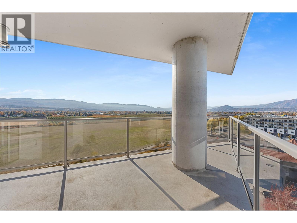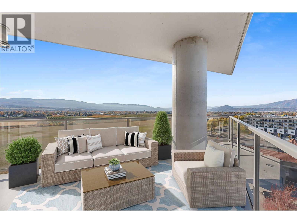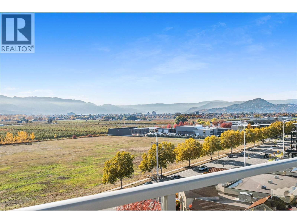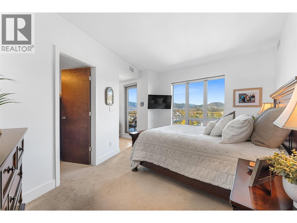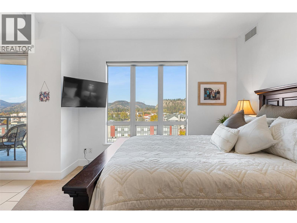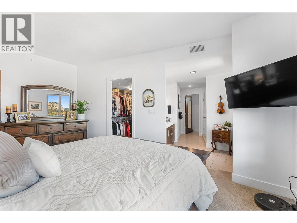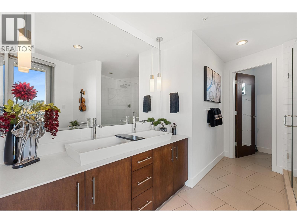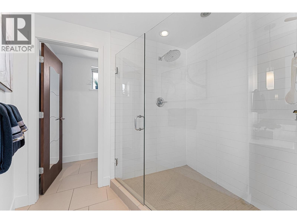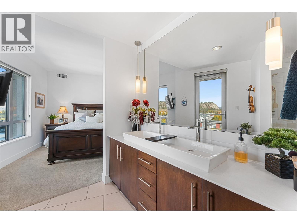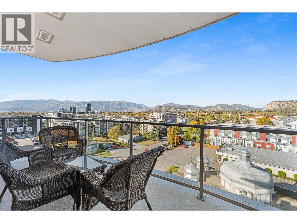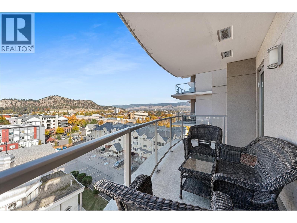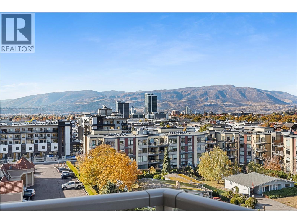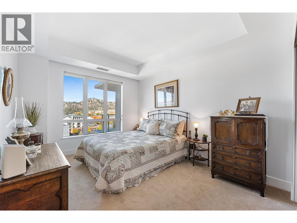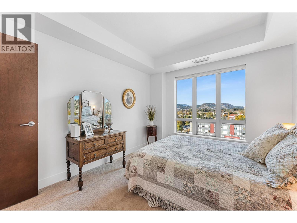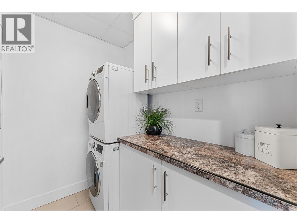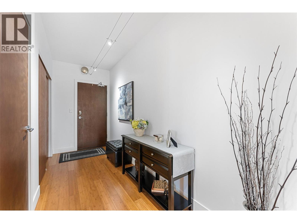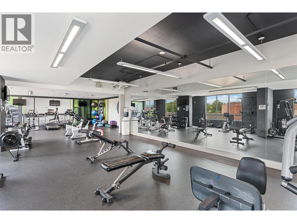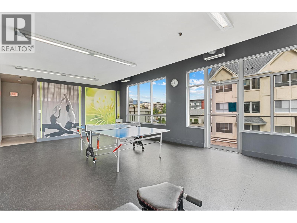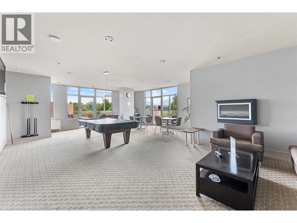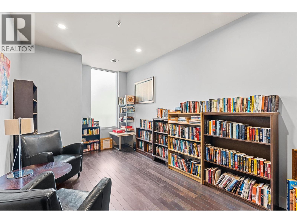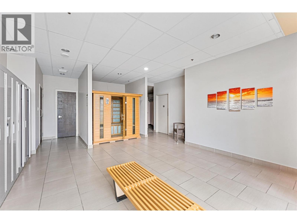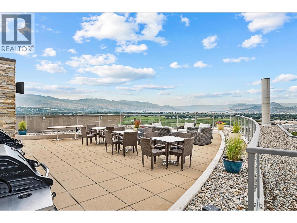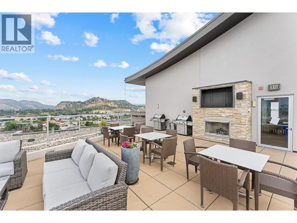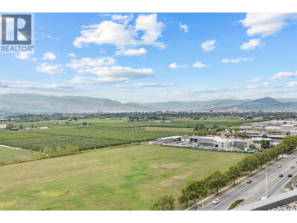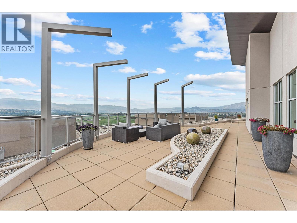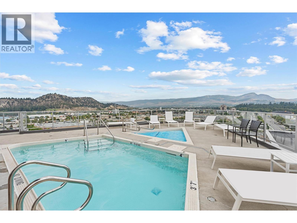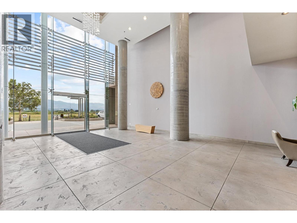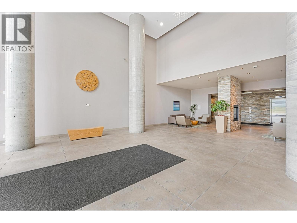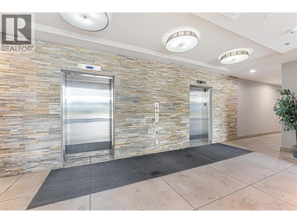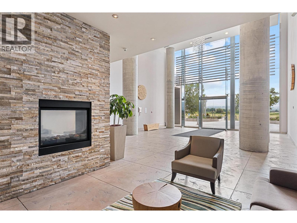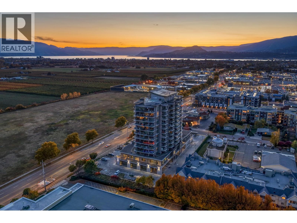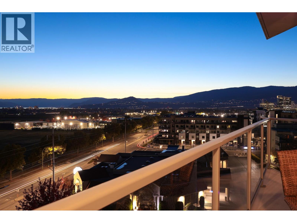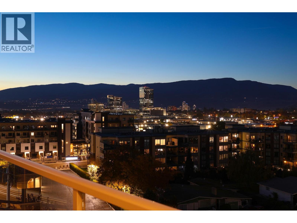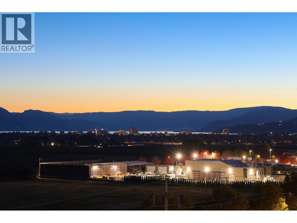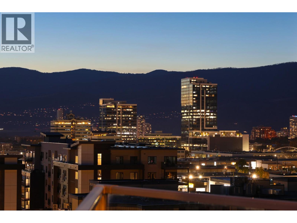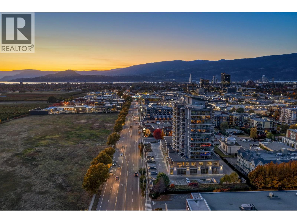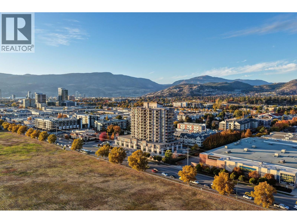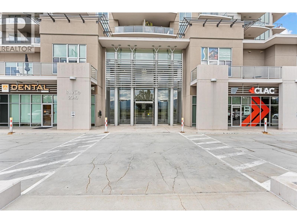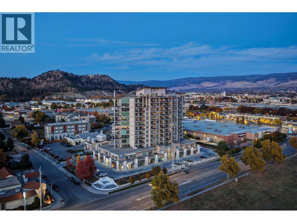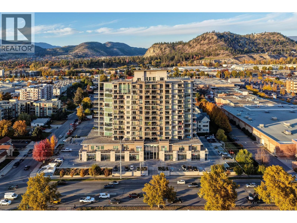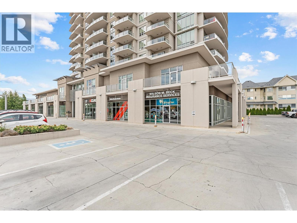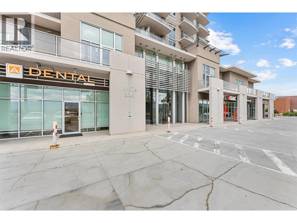Overview
Price
$759,000
Bedrooms
2
Bathrooms
2
Square Footage
1,477 sqft
About this Condo in Springfield
This sophisticated corner residence captures panoramic views of Kelowna’s cityscape, mountains, and shimmering lake. Floor-to-ceiling windows fill the open-concept living space with natural light, creating a seamless connection between the indoors and the stunning Okanagan landscape. The kitchen is beautifully appointed with rich wood cabinetry, quartz countertops, a large island with seating for three, and premium appliances including a Fisher & Paykel fridge and Whir…lpool range. Entertain effortlessly in the adjoining dining area beneath a contemporary chandelier, or relax in the living room beside the sleek linear fireplace framed by stone and quartz. The primary suite is a private retreat with a walk-in closet, spa-inspired ensuite featuring dual vessel sinks and a spacious glass shower, and direct access to a covered deck with northwest-facing city and mountain views. A second bed and full bath provide an ideal setup for guests. Two covered decks extend the living space outdoors—perfect for morning coffee or sunset gatherings—with gas hookup and glass railings to maximize the view. Additional features include in-suite laundry with built-in cabinetry, hardwood flooring, and ample storage throughout. Residents enjoy resort-style amenities, including a rooftop heated pool, hot tub, and fireplace patio, a fitness studio with sauna and steam rooms, underground parking with wash bays and a dog wash station, plus two private guest suites for visitors. (id:14735)
Listed by Unison Jane Hoffman Realty.
This sophisticated corner residence captures panoramic views of Kelowna’s cityscape, mountains, and shimmering lake. Floor-to-ceiling windows fill the open-concept living space with natural light, creating a seamless connection between the indoors and the stunning Okanagan landscape. The kitchen is beautifully appointed with rich wood cabinetry, quartz countertops, a large island with seating for three, and premium appliances including a Fisher & Paykel fridge and Whirlpool range. Entertain effortlessly in the adjoining dining area beneath a contemporary chandelier, or relax in the living room beside the sleek linear fireplace framed by stone and quartz. The primary suite is a private retreat with a walk-in closet, spa-inspired ensuite featuring dual vessel sinks and a spacious glass shower, and direct access to a covered deck with northwest-facing city and mountain views. A second bed and full bath provide an ideal setup for guests. Two covered decks extend the living space outdoors—perfect for morning coffee or sunset gatherings—with gas hookup and glass railings to maximize the view. Additional features include in-suite laundry with built-in cabinetry, hardwood flooring, and ample storage throughout. Residents enjoy resort-style amenities, including a rooftop heated pool, hot tub, and fireplace patio, a fitness studio with sauna and steam rooms, underground parking with wash bays and a dog wash station, plus two private guest suites for visitors. (id:14735)
Listed by Unison Jane Hoffman Realty.
 Brought to you by your friendly REALTORS® through the MLS® System and OMREB (Okanagan Mainland Real Estate Board), courtesy of Gary Judge for your convenience.
Brought to you by your friendly REALTORS® through the MLS® System and OMREB (Okanagan Mainland Real Estate Board), courtesy of Gary Judge for your convenience.
The information contained on this site is based in whole or in part on information that is provided by members of The Canadian Real Estate Association, who are responsible for its accuracy. CREA reproduces and distributes this information as a service for its members and assumes no responsibility for its accuracy.
More Details
- MLS®: 10367488
- Bedrooms: 2
- Bathrooms: 2
- Type: Condo
- Building: 2040 Springfield 701 Road, Kelowna
- Square Feet: 1,477 sqft
- Full Baths: 2
- Half Baths: 0
- Parking: 1 (Parkade, Underground)
- Fireplaces: 1 Electric
- Balcony/Patio: Balcony
- View: City view, Lake view, Mountain view, Valley view
- Storeys: 1 storeys
- Year Built: 2009
Rooms And Dimensions
- Primary Bedroom: 15'10'' x 12'5''
- Living room: 15'6'' x 17'3''
- Laundry room: 4'11'' x 6'11''
- Kitchen: 16'2'' x 11'10''
- Foyer: 5'5'' x
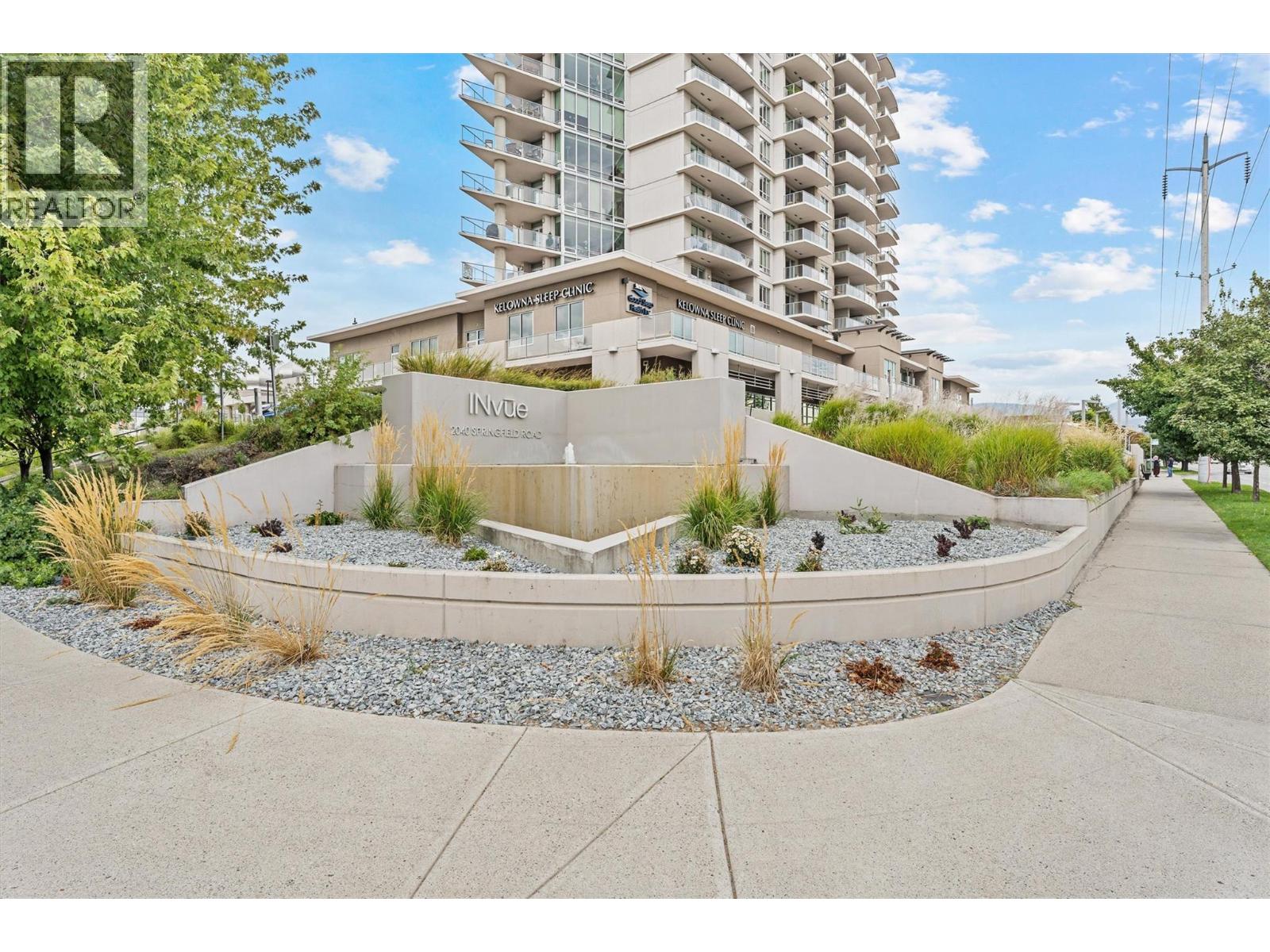
Get in touch with JUDGE Team
250.899.3101Location and Amenities
Amenities Near 2040 Springfield Road 701
Springfield, Kelowna
Here is a brief summary of some amenities close to this listing (2040 Springfield Road 701, Springfield, Kelowna), such as schools, parks & recreation centres and public transit.
This 3rd party neighbourhood widget is powered by HoodQ, and the accuracy is not guaranteed. Nearby amenities are subject to changes and closures. Buyer to verify all details.



