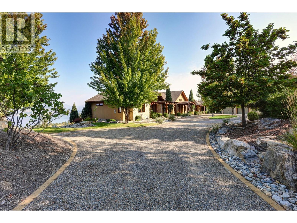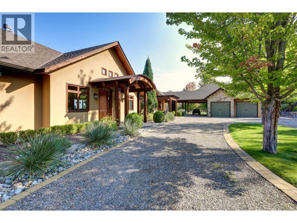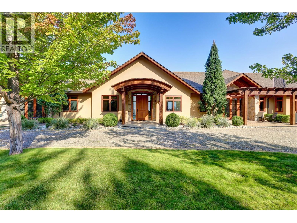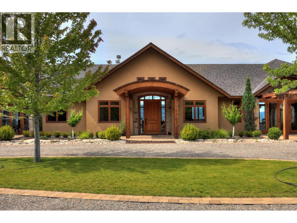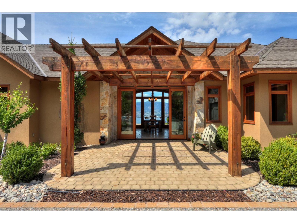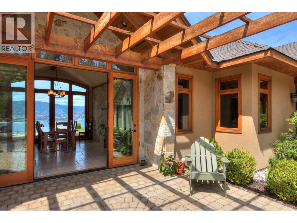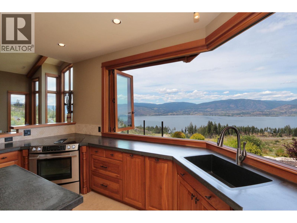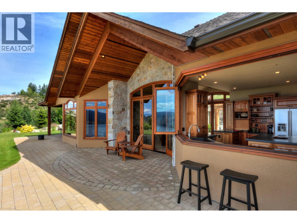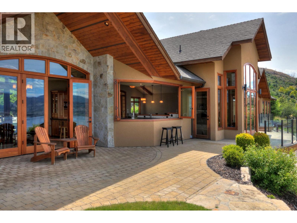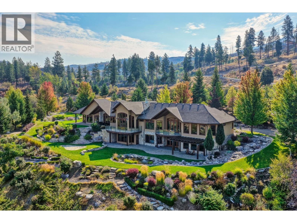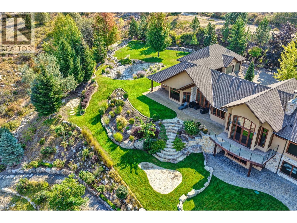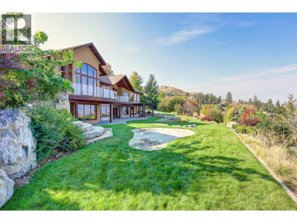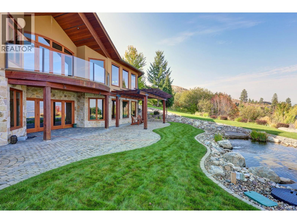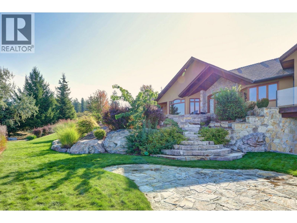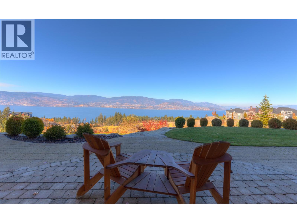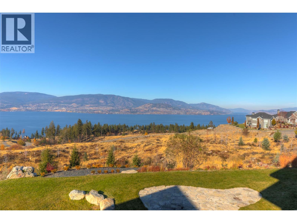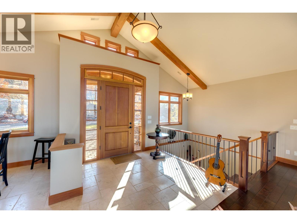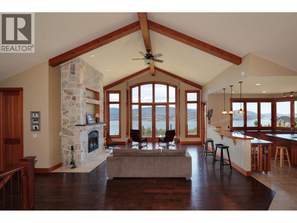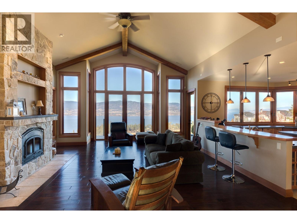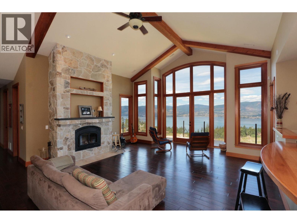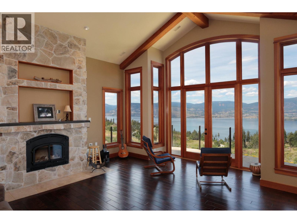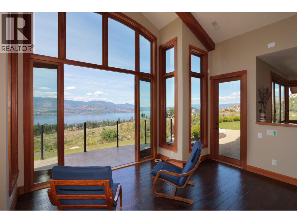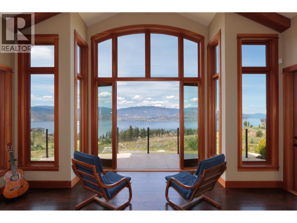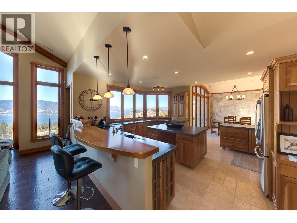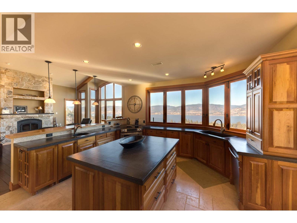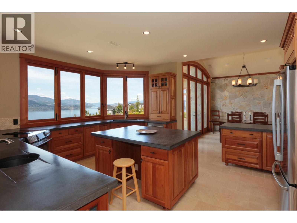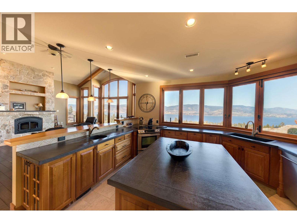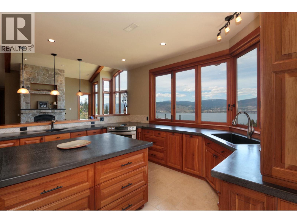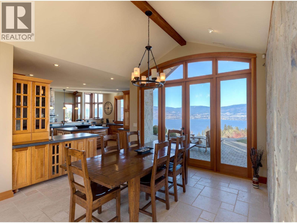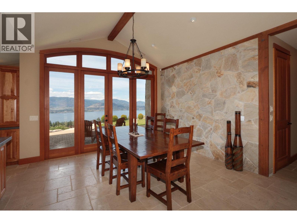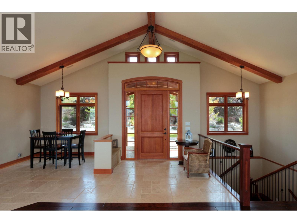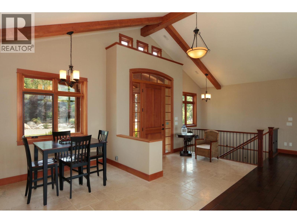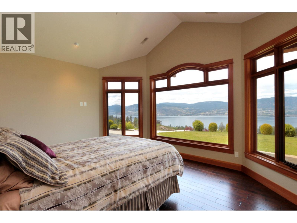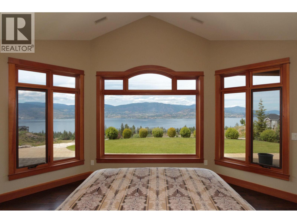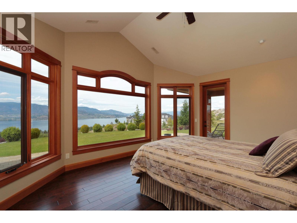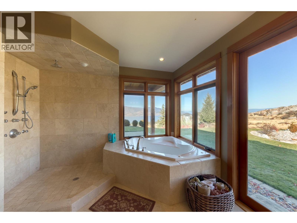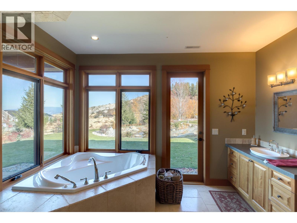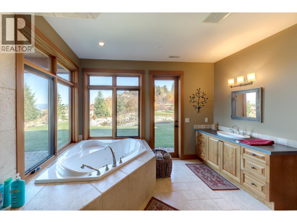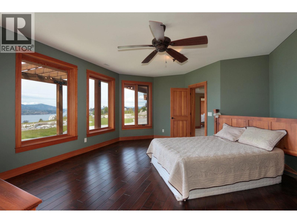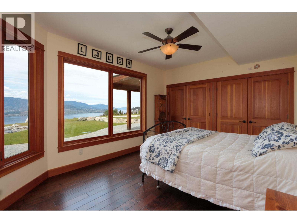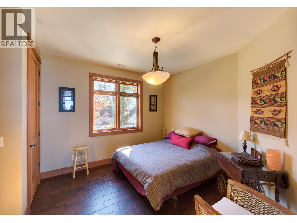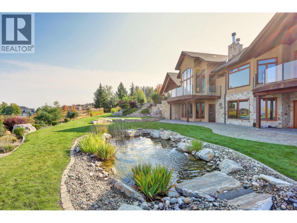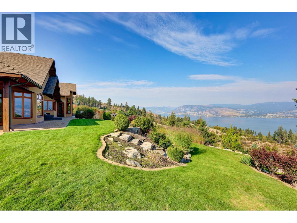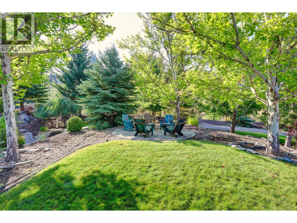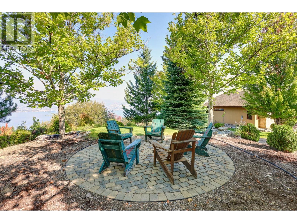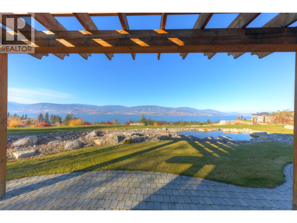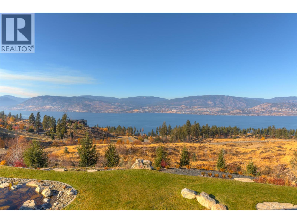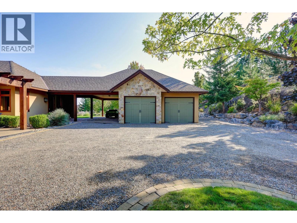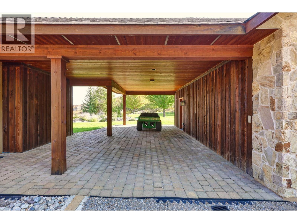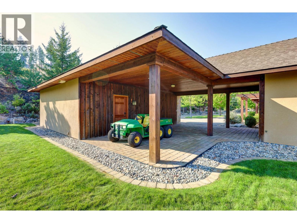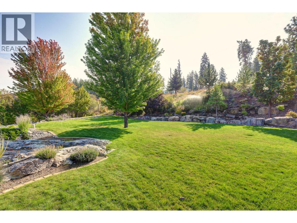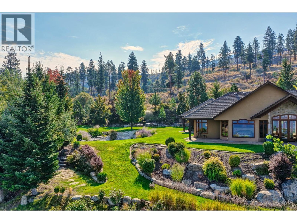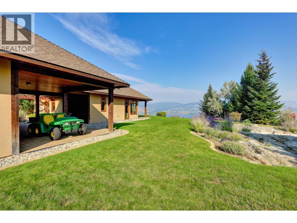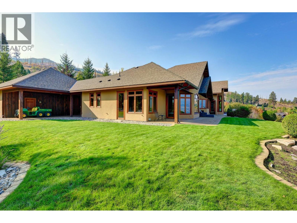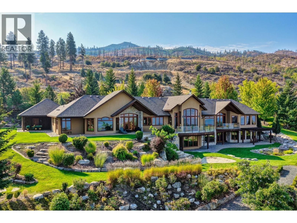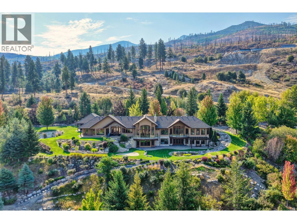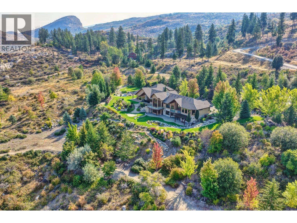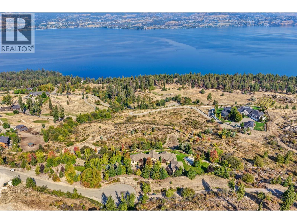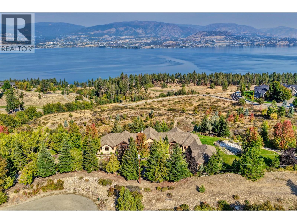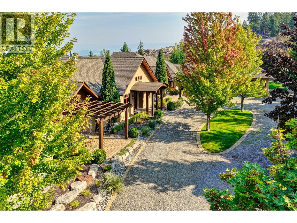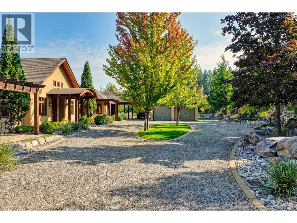Overview
Price
$4,495,000
Bedrooms
4
Bathrooms
6
Square Footage
7,166 sqft
About this House in Upper Mission
A private oasis with panoramic lake views from nearly every room, this exceptional residence is set on nearly 10 acres in the prestigious Rim Rock subdivision. The fully usable acreage is beautifully integrated with the natural Okanagan landscape, featuring scenic trails, stone staircases, and cascading water features that flow into tranquil ponds. Inside, the custom-built home exudes warmth and sophistication. With 4 bedrooms + den and 6 bathrooms, every space is thoughtful…ly designed and impeccably finished. The vaulted great room, gourmet designer kitchen, and spacious dining area flow seamlessly together, framed by walls of glass that showcase breathtaking vista views. Perfect for the music enthusiast, the home includes a fully insulated piano room that transitions into a soundproof recording studio. The lower level offers approximately 1,500 sq. ft. of versatile space to suit your lifestyle needs. Outdoors, multiple patios invite you to relax and take in the serene surroundings. A level, meandering drive lined with lush plantings leads to an oversized double garage and carport for additional covered parking. With top-of-the-line mechanical systems, including geothermal heating and cooling, this estate offers ultimate tranquility and timeless luxury in a spectacular lake-view setting. (id:14735)
Listed by Unison Jane Hoffman Realty.
A private oasis with panoramic lake views from nearly every room, this exceptional residence is set on nearly 10 acres in the prestigious Rim Rock subdivision. The fully usable acreage is beautifully integrated with the natural Okanagan landscape, featuring scenic trails, stone staircases, and cascading water features that flow into tranquil ponds. Inside, the custom-built home exudes warmth and sophistication. With 4 bedrooms + den and 6 bathrooms, every space is thoughtfully designed and impeccably finished. The vaulted great room, gourmet designer kitchen, and spacious dining area flow seamlessly together, framed by walls of glass that showcase breathtaking vista views. Perfect for the music enthusiast, the home includes a fully insulated piano room that transitions into a soundproof recording studio. The lower level offers approximately 1,500 sq. ft. of versatile space to suit your lifestyle needs. Outdoors, multiple patios invite you to relax and take in the serene surroundings. A level, meandering drive lined with lush plantings leads to an oversized double garage and carport for additional covered parking. With top-of-the-line mechanical systems, including geothermal heating and cooling, this estate offers ultimate tranquility and timeless luxury in a spectacular lake-view setting. (id:14735)
Listed by Unison Jane Hoffman Realty.
 Brought to you by your friendly REALTORS® through the MLS® System and OMREB (Okanagan Mainland Real Estate Board), courtesy of Gary Judge for your convenience.
Brought to you by your friendly REALTORS® through the MLS® System and OMREB (Okanagan Mainland Real Estate Board), courtesy of Gary Judge for your convenience.
The information contained on this site is based in whole or in part on information that is provided by members of The Canadian Real Estate Association, who are responsible for its accuracy. CREA reproduces and distributes this information as a service for its members and assumes no responsibility for its accuracy.
More Details
- MLS®: 10367465
- Bedrooms: 4
- Bathrooms: 6
- Type: House
- Square Feet: 7,166 sqft
- Lot Size: 10 acres
- Full Baths: 4
- Half Baths: 2
- Parking: 13 (Additional Parking, Breezeway, Detached Gara
- Balcony/Patio: Balcony
- View: Lake view, Mountain view, Valley view, View of w
- Storeys: 2 storeys
- Year Built: 2007
Rooms And Dimensions
- 3pc Bathroom: Measurements not available
- 5pc Bathroom: Measurements not available
- Games room: 21'0'' x 16'6''
- Bedroom: 19'6'' x 16'0
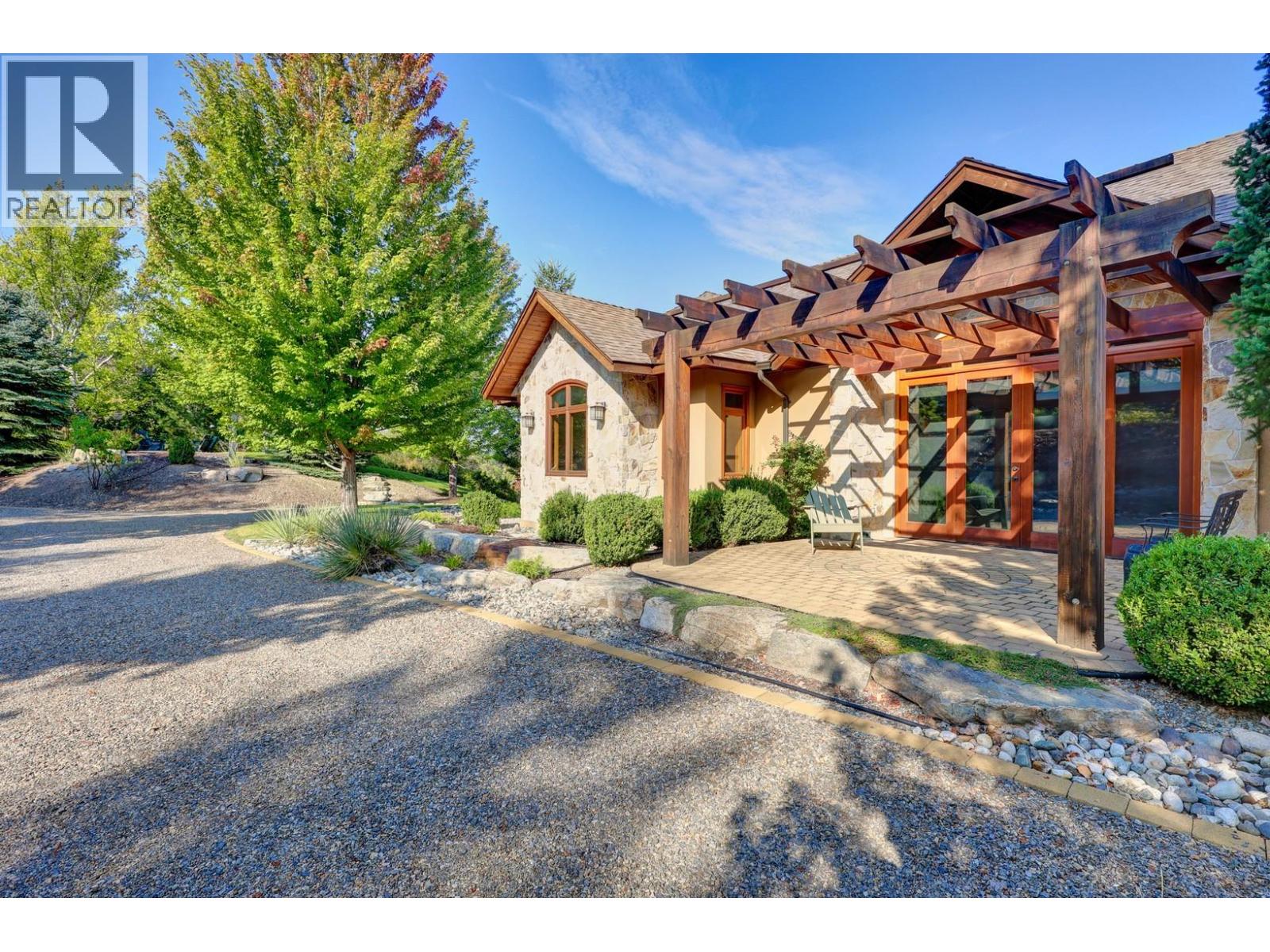
Get in touch with JUDGE Team
250.899.3101Location and Amenities
Amenities Near 105 Timberline Road
Upper Mission, Kelowna
Here is a brief summary of some amenities close to this listing (105 Timberline Road, Upper Mission, Kelowna), such as schools, parks & recreation centres and public transit.
This 3rd party neighbourhood widget is powered by HoodQ, and the accuracy is not guaranteed. Nearby amenities are subject to changes and closures. Buyer to verify all details.



