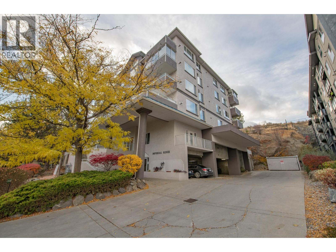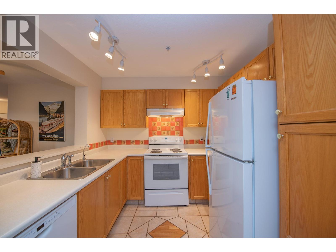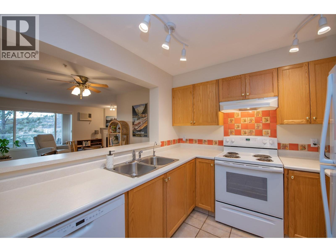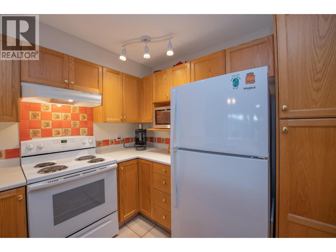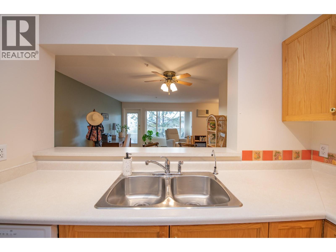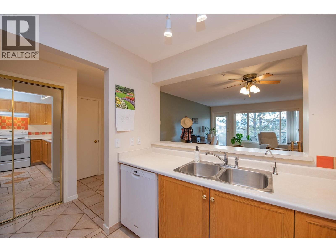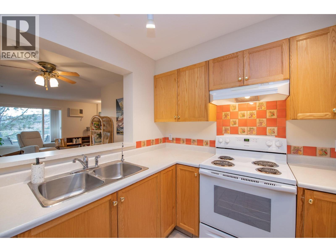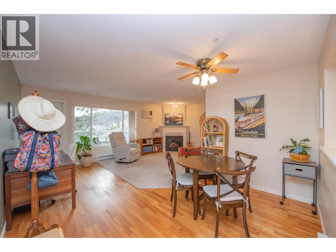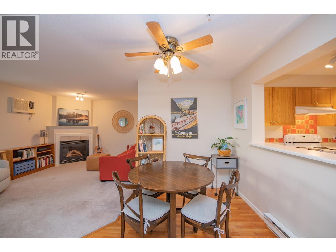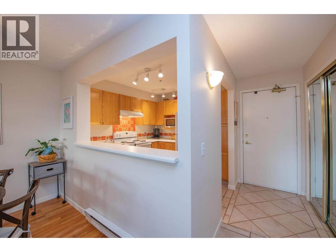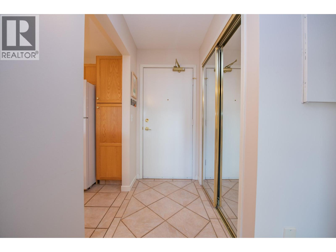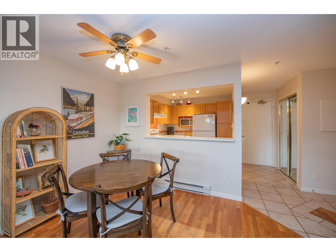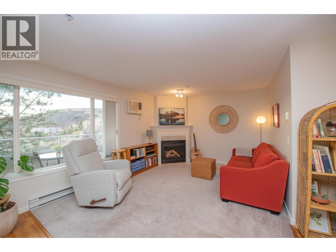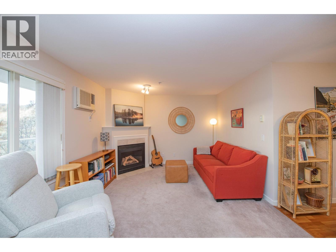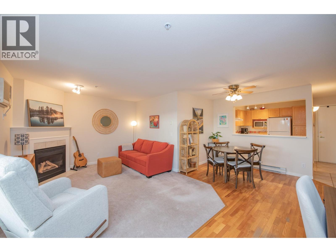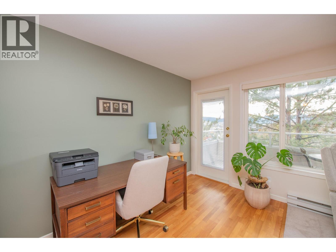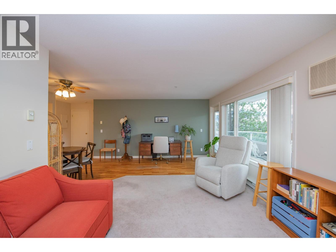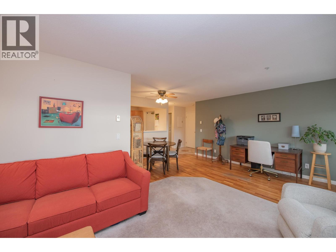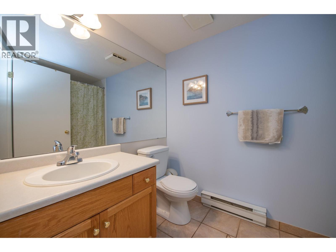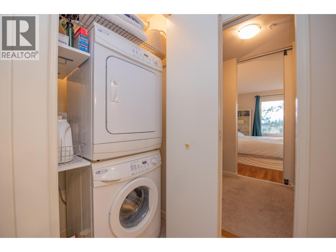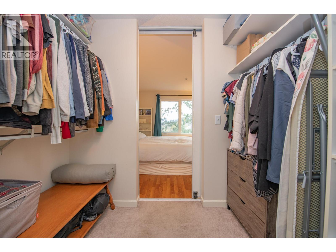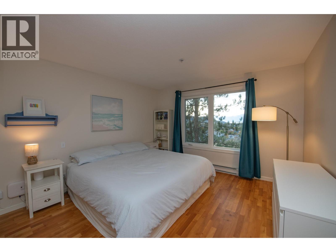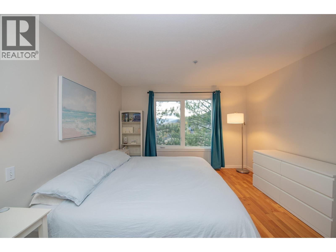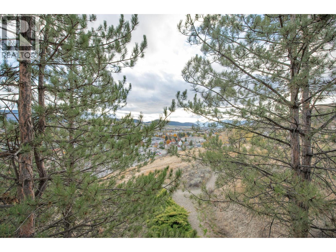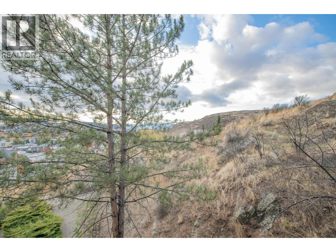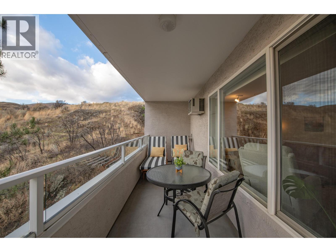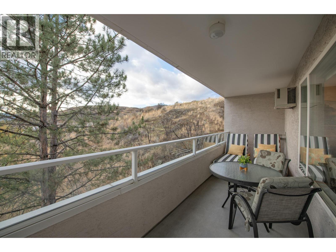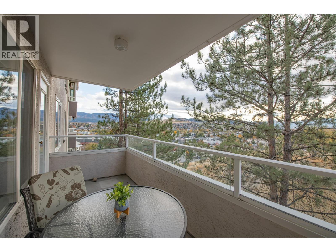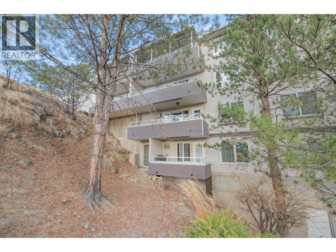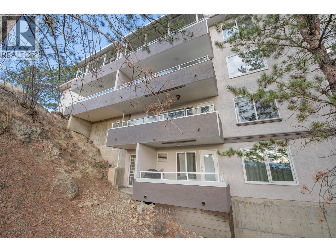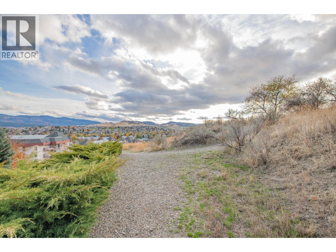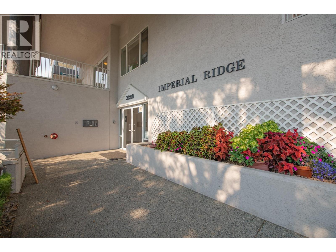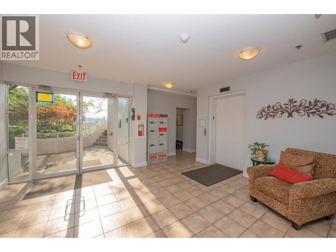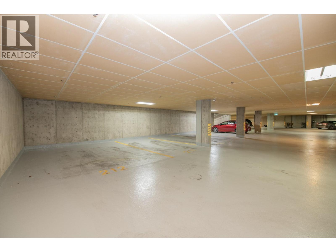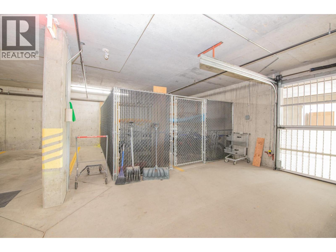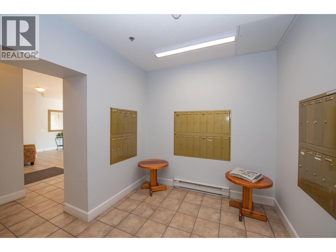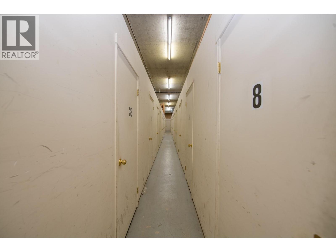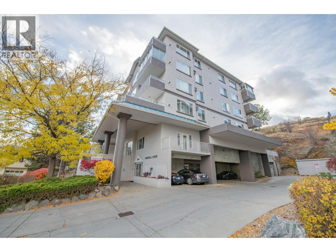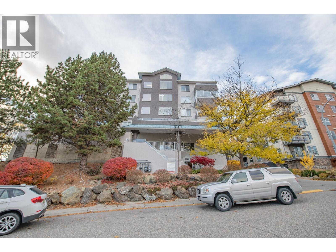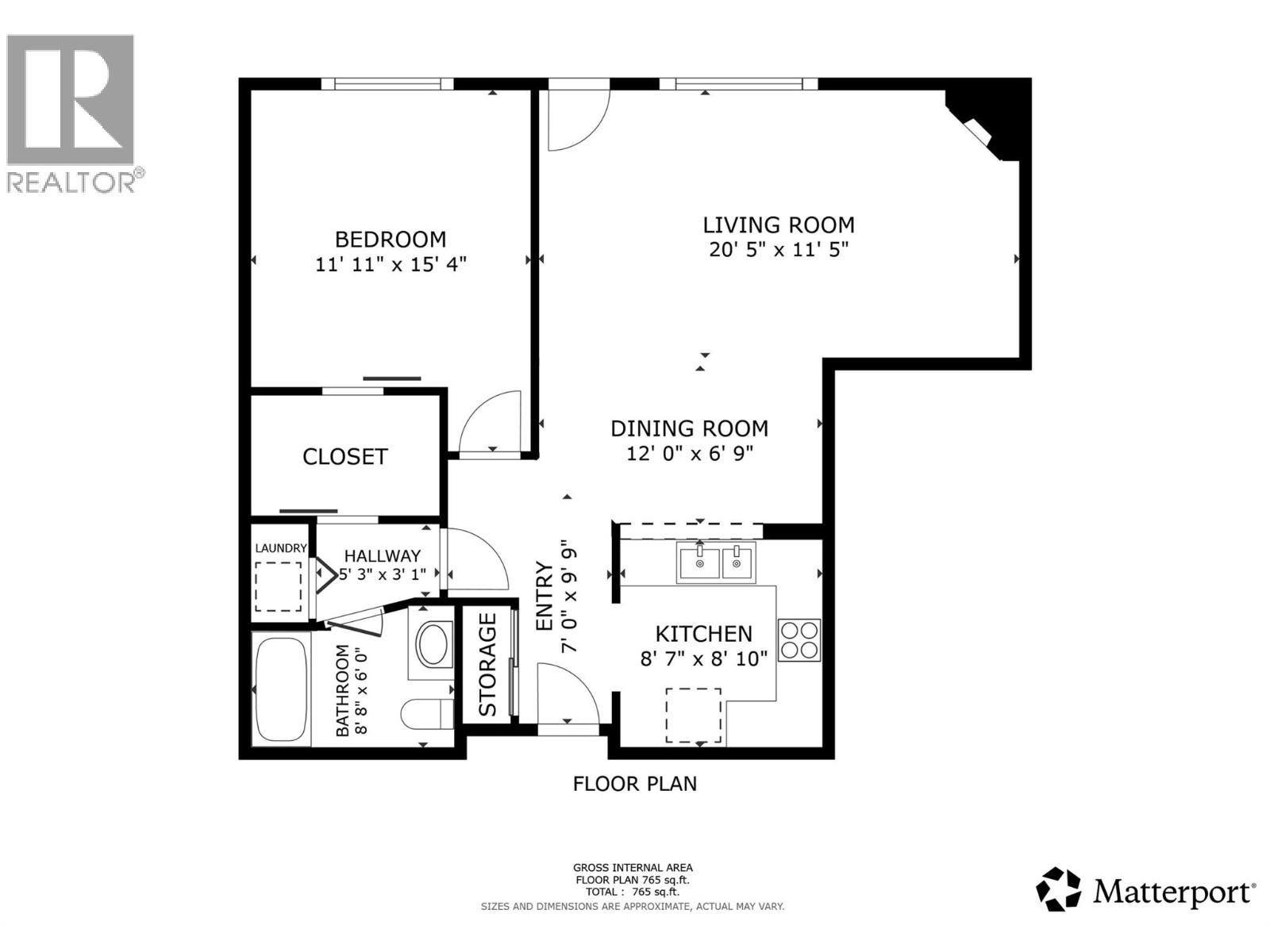Overview
Price
$315,000
Bedrooms
1
Bathrooms
1
Square Footage
765 sqft
About this Condo in City Of Vernon
Spacious & serene, this one-bedroom condo in Imperial Ridge offers some of the best views & quietest living in the building. Bright & welcoming, the southwest-facing windows fill the home with natural light, complementing a smart, open layout. The U-shaped kitchen provides excellent storage & counter space, flowing seamlessly into a dining area ideal for dinners or game nights with friends. The large living room invites you to unwind beside the cozy natural gas fireplace, fil…ling the space with warmth & charm. Wake up to beautiful views of the city, valley & Okanagan Lake through the pines—right from your bedroom window. The primary bedroom comfortably fits a king-size bed and features a walk-through closet leading to the full bathroom. Step onto your private deck to soak up the scenery and enjoy peaceful outdoor moments in total privacy. Set in a well-maintained, all-ages building with secure underground parking, a workshop, common room & shared view deck, Imperial Ridge offers both comfort & community. Recent updates include new carpets, paint & lighting in the common areas. The strata fee is inclusive of natural gas (the gas fireplace effectively heats the whole condo), water, sewer & garbage. Located just steps from downtown Vernon’s shops, cafés, medical offices, & services, this condo offers the perfect balance of tranquility & convenience plus enjoy access to trails via the back exit. Experience quiet, affordable living with spectacular views in the heart of Vernon. (id:14735)
Listed by RE/MAX Vernon.
Spacious & serene, this one-bedroom condo in Imperial Ridge offers some of the best views & quietest living in the building. Bright & welcoming, the southwest-facing windows fill the home with natural light, complementing a smart, open layout. The U-shaped kitchen provides excellent storage & counter space, flowing seamlessly into a dining area ideal for dinners or game nights with friends. The large living room invites you to unwind beside the cozy natural gas fireplace, filling the space with warmth & charm. Wake up to beautiful views of the city, valley & Okanagan Lake through the pines—right from your bedroom window. The primary bedroom comfortably fits a king-size bed and features a walk-through closet leading to the full bathroom. Step onto your private deck to soak up the scenery and enjoy peaceful outdoor moments in total privacy. Set in a well-maintained, all-ages building with secure underground parking, a workshop, common room & shared view deck, Imperial Ridge offers both comfort & community. Recent updates include new carpets, paint & lighting in the common areas. The strata fee is inclusive of natural gas (the gas fireplace effectively heats the whole condo), water, sewer & garbage. Located just steps from downtown Vernon’s shops, cafés, medical offices, & services, this condo offers the perfect balance of tranquility & convenience plus enjoy access to trails via the back exit. Experience quiet, affordable living with spectacular views in the heart of Vernon. (id:14735)
Listed by RE/MAX Vernon.
 Brought to you by your friendly REALTORS® through the MLS® System and OMREB (Okanagan Mainland Real Estate Board), courtesy of Gary Judge for your convenience.
Brought to you by your friendly REALTORS® through the MLS® System and OMREB (Okanagan Mainland Real Estate Board), courtesy of Gary Judge for your convenience.
The information contained on this site is based in whole or in part on information that is provided by members of The Canadian Real Estate Association, who are responsible for its accuracy. CREA reproduces and distributes this information as a service for its members and assumes no responsibility for its accuracy.
More Details
- MLS®: 10367400
- Bedrooms: 1
- Bathrooms: 1
- Type: Condo
- Building: 3320 Centennial 305 Drive, Vernon
- Square Feet: 765 sqft
- Full Baths: 1
- Half Baths: 0
- Parking: 1 (Additional Parking, Parkade, Underground)
- Fireplaces: 1 Gas
- Balcony/Patio: Balcony
- View: City view, Lake view, Mountain view, View (panor
- Storeys: 1 storeys
- Year Built: 1995
Rooms And Dimensions
- 4pc Bathroom: 8'8'' x 6'0''
- Kitchen: 8'7'' x 8'10''
- Dining room: 12'0'' x 6'9''
- Foyer: 7'0'' x 9'9''
- Living room: 20'5'' x 11'5''
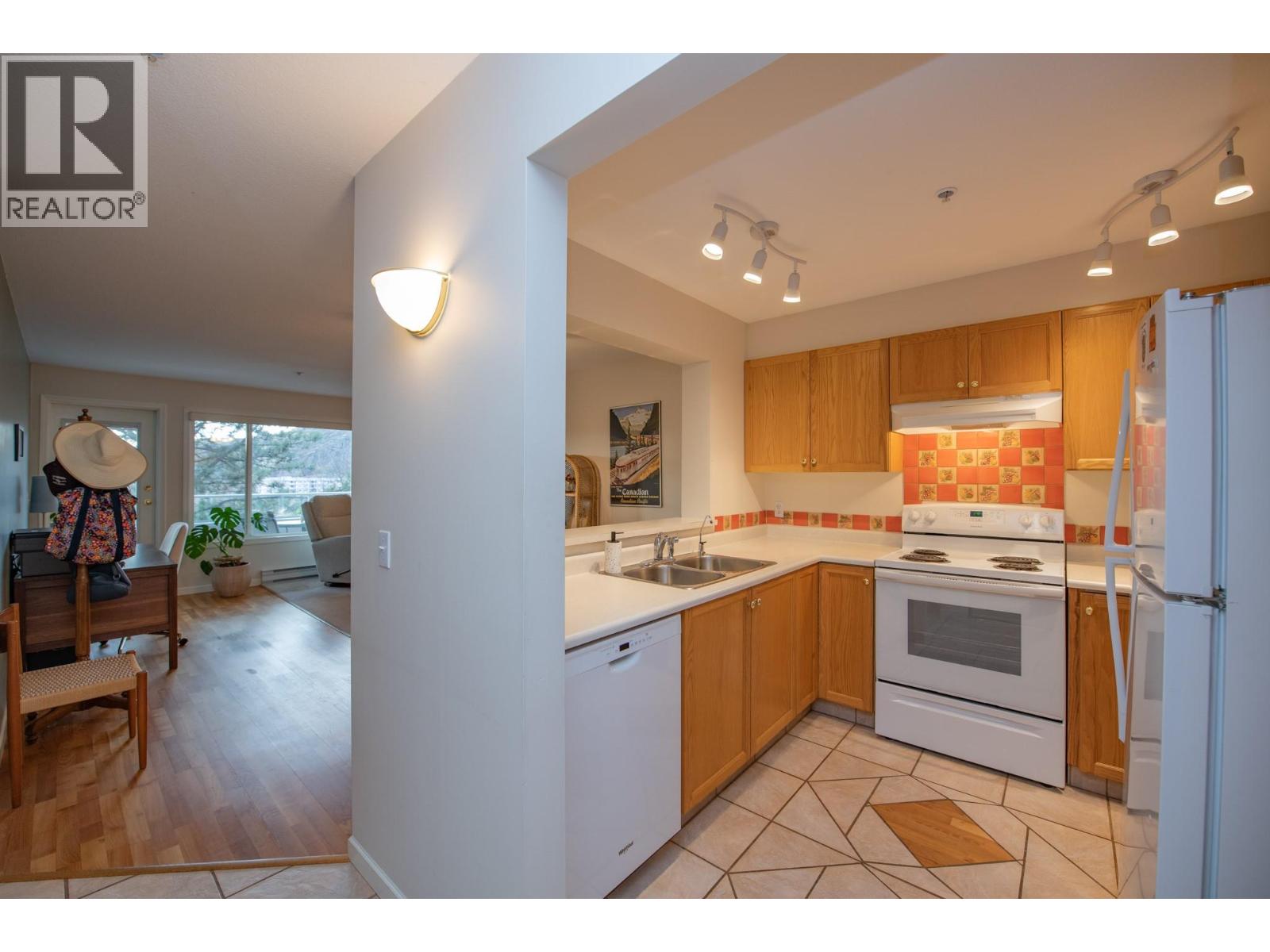
Get in touch with JUDGE Team
250.899.3101Location and Amenities
Amenities Near 3320 Centennial Drive 305
City Of Vernon, Vernon
Here is a brief summary of some amenities close to this listing (3320 Centennial Drive 305, City Of Vernon, Vernon), such as schools, parks & recreation centres and public transit.
This 3rd party neighbourhood widget is powered by HoodQ, and the accuracy is not guaranteed. Nearby amenities are subject to changes and closures. Buyer to verify all details.



