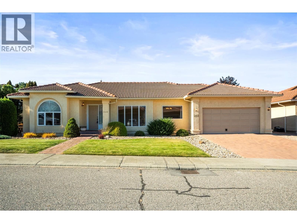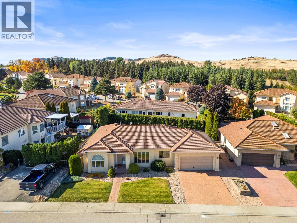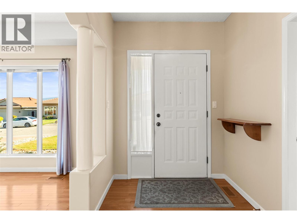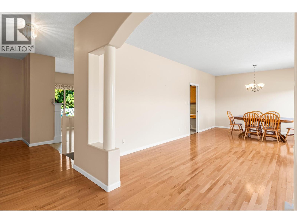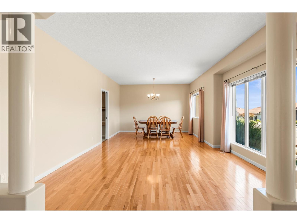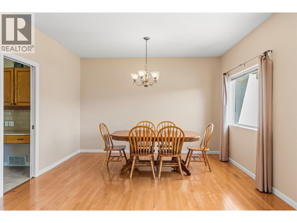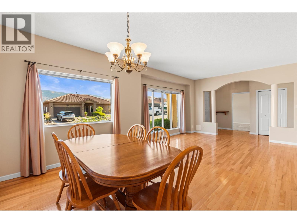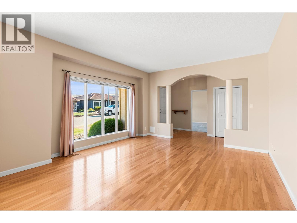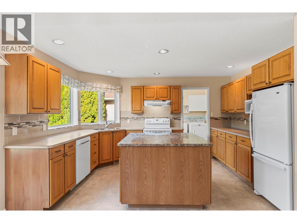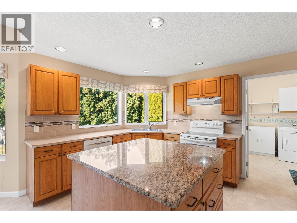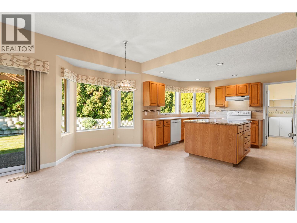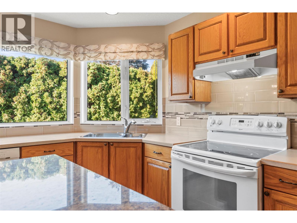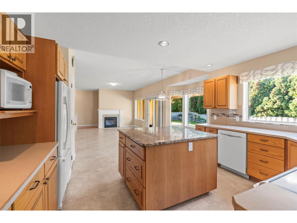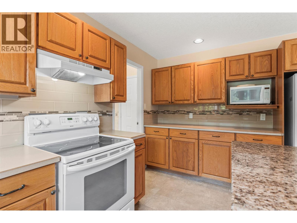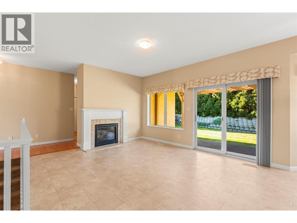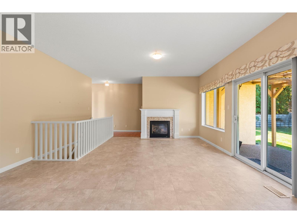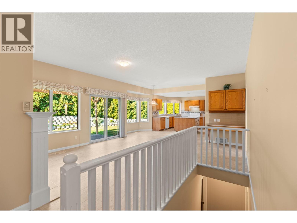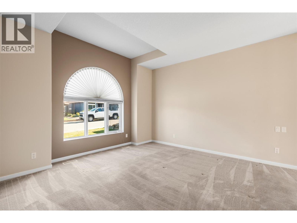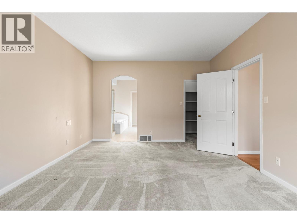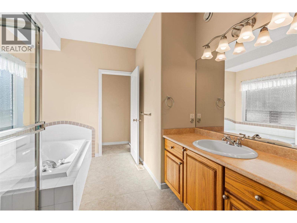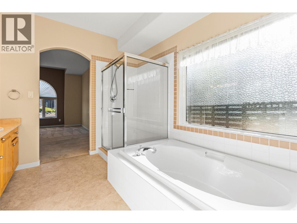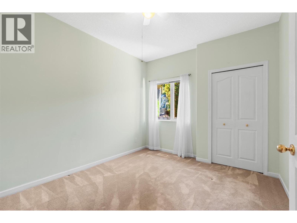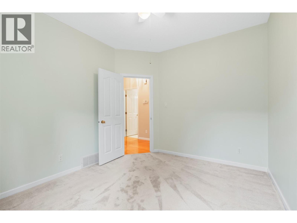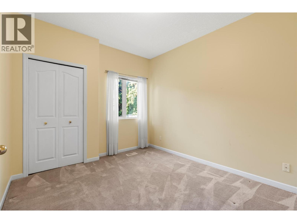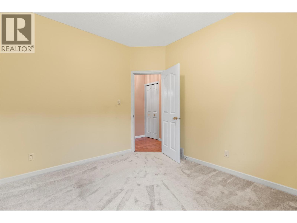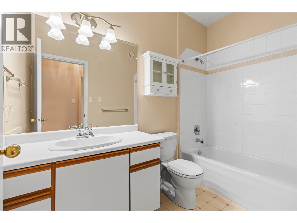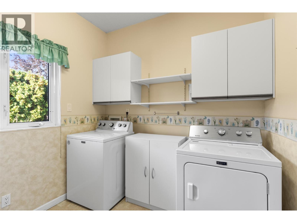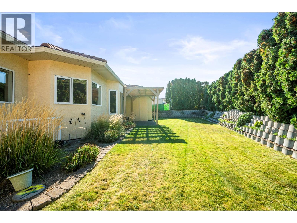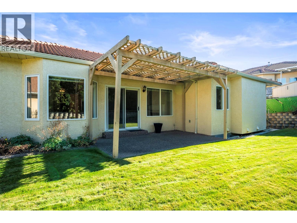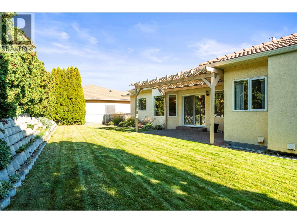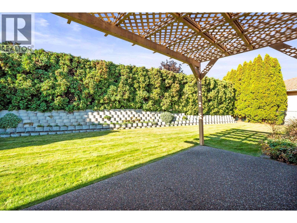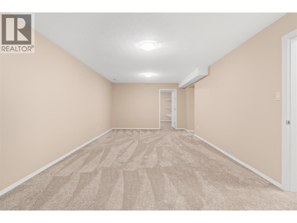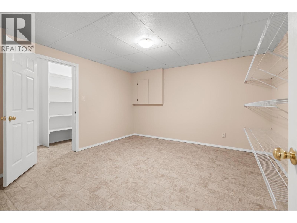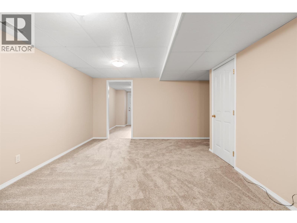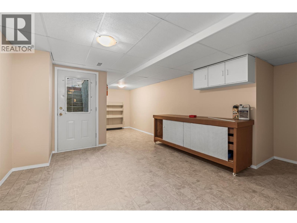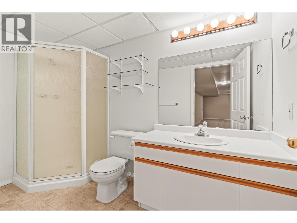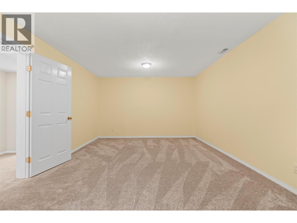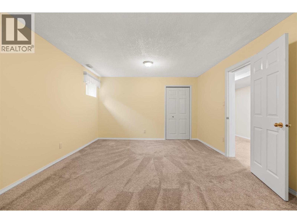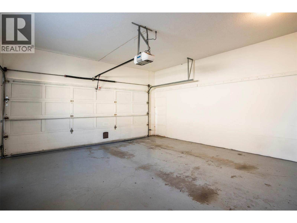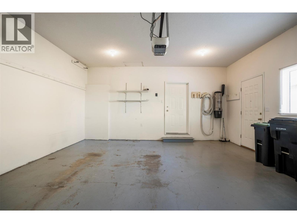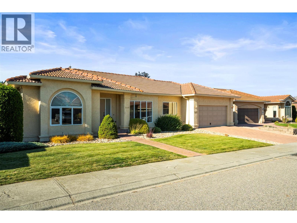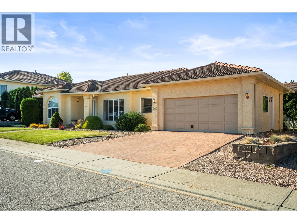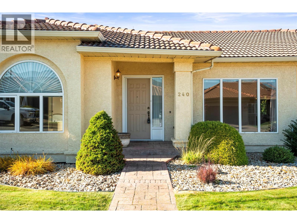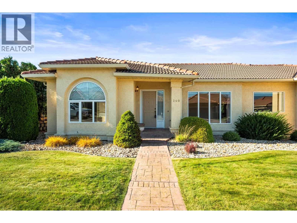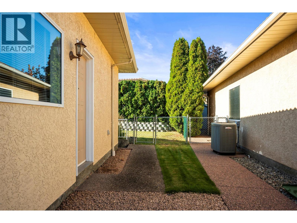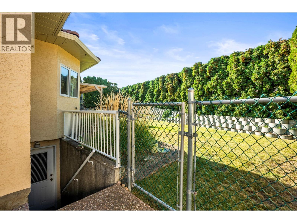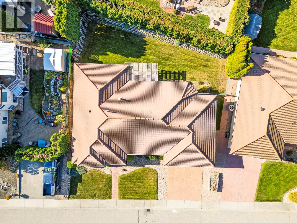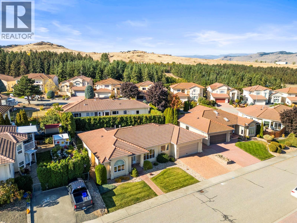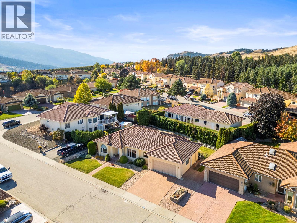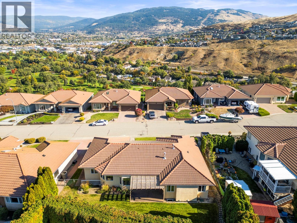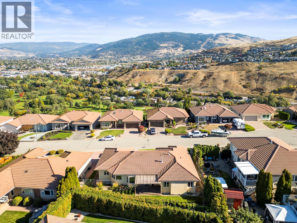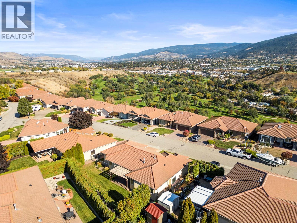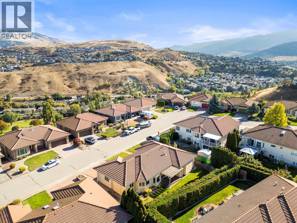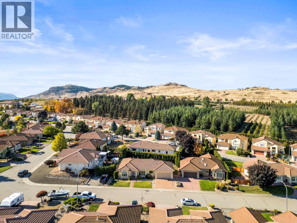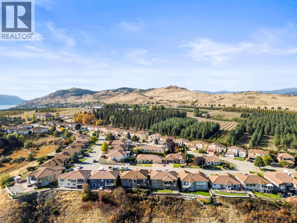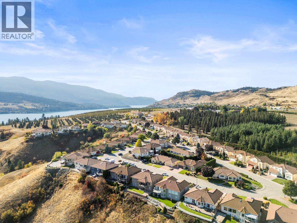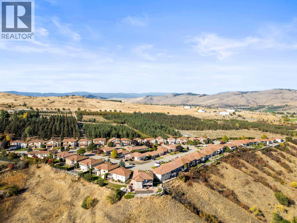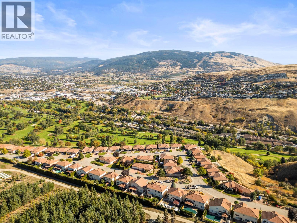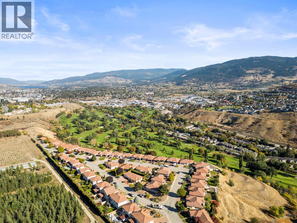Overview
Price
$849,900
Bedrooms
4
Bathrooms
3
Square Footage
3,538 sqft
About this House in City Of Vernon
Nestled in the heart of Vernon’s Country Club Estates, this well-maintained single-family home offers generous living and thoughtful design. The spacious 4-bedroom, 3-bathroom residence offers over 3,500 sq. ft. of comfortable living space on a beautifully landscaped, level lot. Enjoy bright, open-concept living with 9-foot ceilings, a cozy gas fireplace, and a functional kitchen featuring a large island and built-in vacuum. The home includes central air, forced-air nat…ural gas heating, and underground irrigation for easy maintenance. Step outside to the private patio, perfect for outdoor dining and entertaining. The attached double garage provides secure parking and storage. The fully finished basement offers endless potential to customize additional living or recreation space. Conveniently located near Vernon’s amenities, golf, schools, and recreation, this move-in-ready property combines comfort, functionality, and value in a peaceful neighbourhood setting. (id:14735)
Listed by RE/MAX Vernon Salt Fowler.
Nestled in the heart of Vernon’s Country Club Estates, this well-maintained single-family home offers generous living and thoughtful design. The spacious 4-bedroom, 3-bathroom residence offers over 3,500 sq. ft. of comfortable living space on a beautifully landscaped, level lot. Enjoy bright, open-concept living with 9-foot ceilings, a cozy gas fireplace, and a functional kitchen featuring a large island and built-in vacuum. The home includes central air, forced-air natural gas heating, and underground irrigation for easy maintenance. Step outside to the private patio, perfect for outdoor dining and entertaining. The attached double garage provides secure parking and storage. The fully finished basement offers endless potential to customize additional living or recreation space. Conveniently located near Vernon’s amenities, golf, schools, and recreation, this move-in-ready property combines comfort, functionality, and value in a peaceful neighbourhood setting. (id:14735)
Listed by RE/MAX Vernon Salt Fowler.
 Brought to you by your friendly REALTORS® through the MLS® System and OMREB (Okanagan Mainland Real Estate Board), courtesy of Gary Judge for your convenience.
Brought to you by your friendly REALTORS® through the MLS® System and OMREB (Okanagan Mainland Real Estate Board), courtesy of Gary Judge for your convenience.
The information contained on this site is based in whole or in part on information that is provided by members of The Canadian Real Estate Association, who are responsible for its accuracy. CREA reproduces and distributes this information as a service for its members and assumes no responsibility for its accuracy.
More Details
- MLS®: 10367351
- Bedrooms: 4
- Bathrooms: 3
- Type: House
- Square Feet: 3,538 sqft
- Lot Size: 0 acres
- Full Baths: 3
- Half Baths: 0
- Parking: 4 (Attached Garage)
- Fireplaces: 1
- Storeys: 2 storeys
- Year Built: 1992
Rooms And Dimensions
- Storage: 22'11'' x 16'3''
- Family room: 15'10'' x 16'3''
- Recreation room: 28'11'' x 12'2''
- Office: 13'11'' x 13'5''
- 3pc Bathroom: 5'11

Get in touch with JUDGE Team
250.899.3101Location and Amenities
Amenities Near 240 Country Estate Drive
City Of Vernon, Vernon
Here is a brief summary of some amenities close to this listing (240 Country Estate Drive, City Of Vernon, Vernon), such as schools, parks & recreation centres and public transit.
This 3rd party neighbourhood widget is powered by HoodQ, and the accuracy is not guaranteed. Nearby amenities are subject to changes and closures. Buyer to verify all details.



