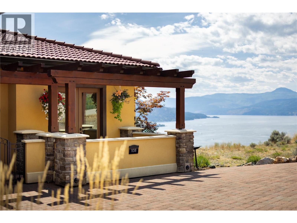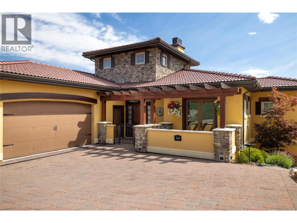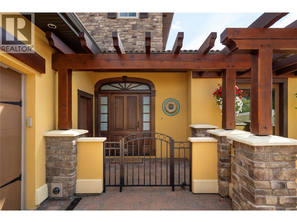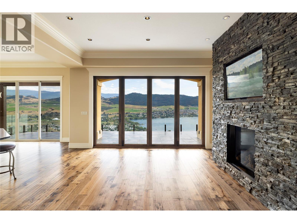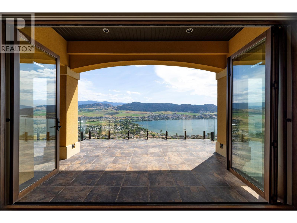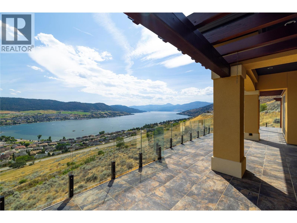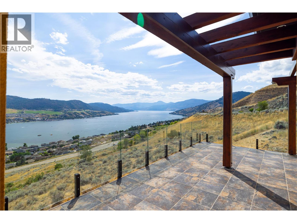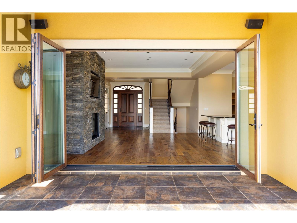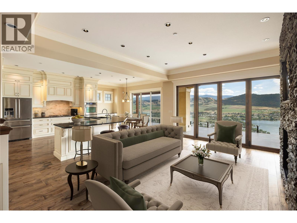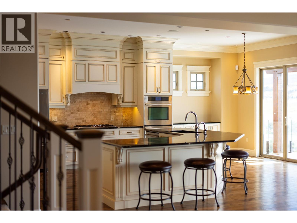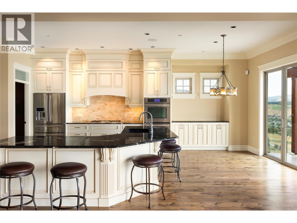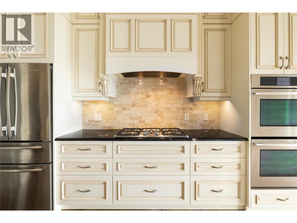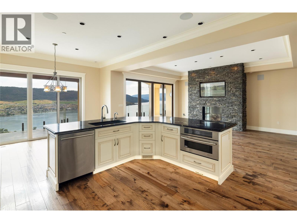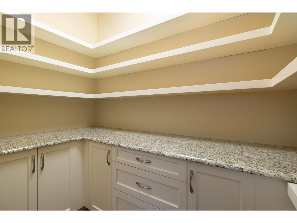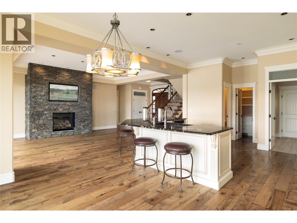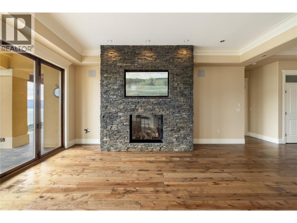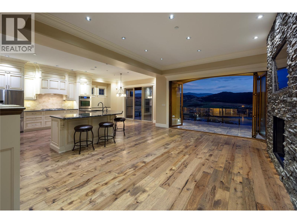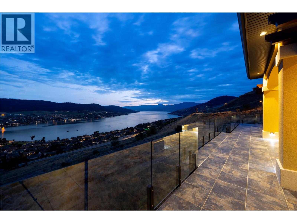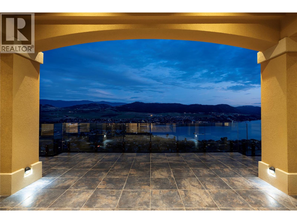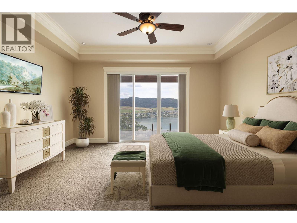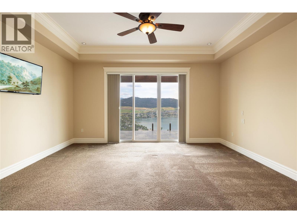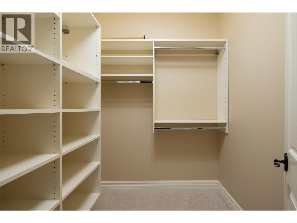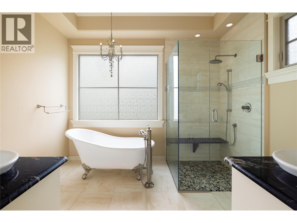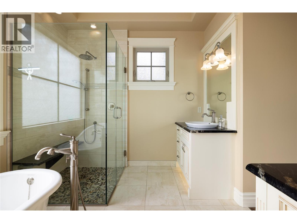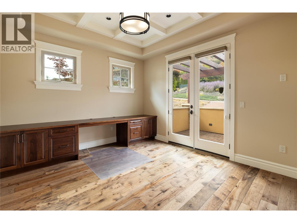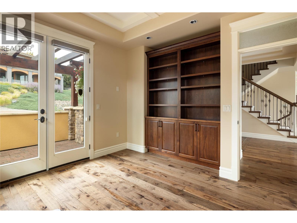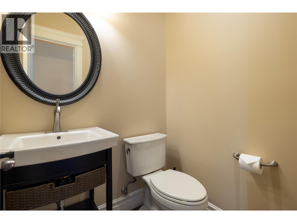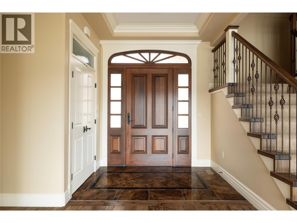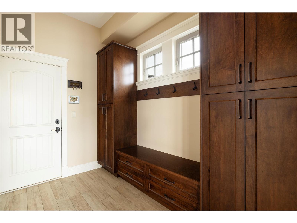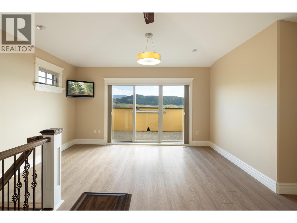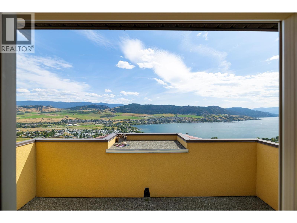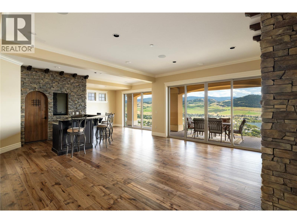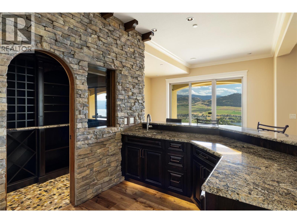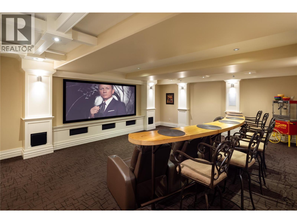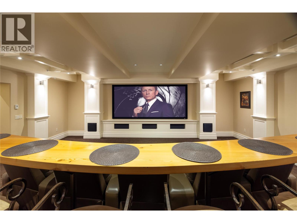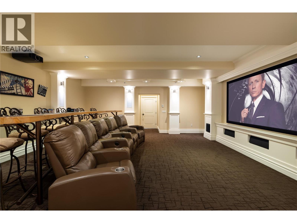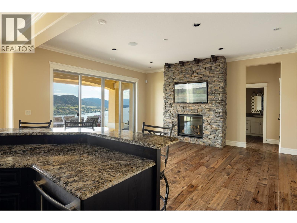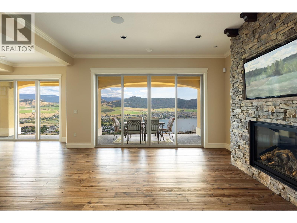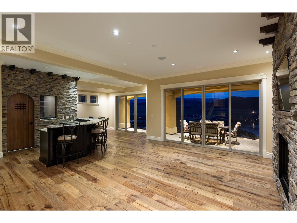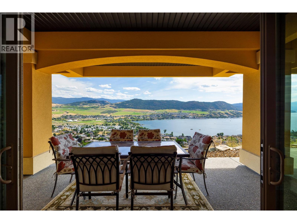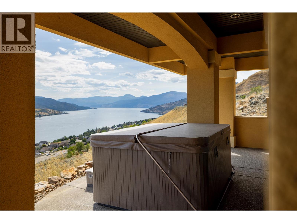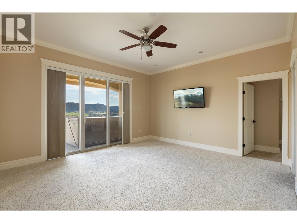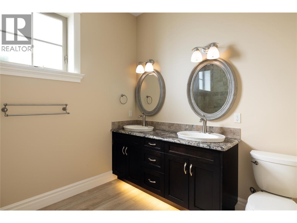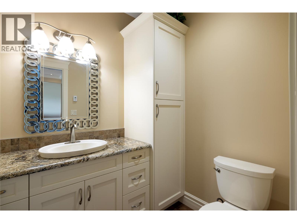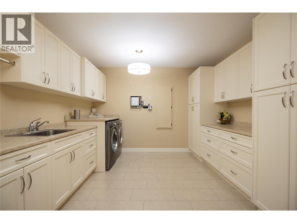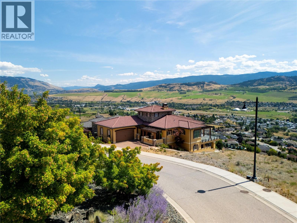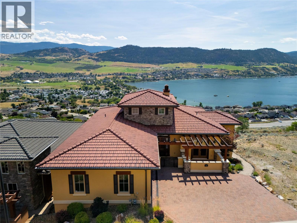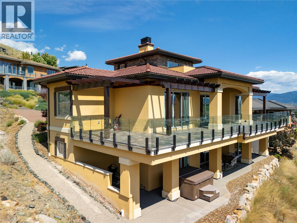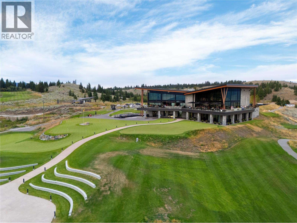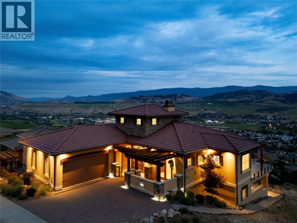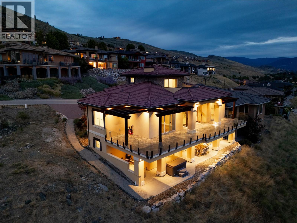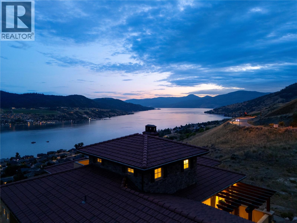Overview
Price
$1,749,000
Bedrooms
3
Bathrooms
5
Square Footage
4,146 sqft
About this House in Bella Vista
Experience resort-style living in the hills of THE RISE. Designed for luxurious living and effortless entertaining, this custom built masterpiece offers PANORAMIC LAKE VIEWS, THREE PRIMARY SUITES, A CINEMA-STYLE THEATRE, A TEMPERATURE-CONTROLLED WINE CELLAR, and COUNTLESS HIGH-END FINISHES throughout. The open-concept main living area features a chef-inspired kitchen with gas stove, double ovens, and custom cabinetry - seamlessly flowing into a bright living space framed by n…ano doors that open fully to the expansive patio, surrounded by endless views. Also on the main floor, one of the 3 primary suites offers ideal privacy, while the elegant office - complete with coffered ceilings, French doors, and its own patio -could easily serve as a 4th bedroom. The lower level is an entertainer’s dream. Host movie nights or the big game in your PRIVATE CINEMA FEATURING 138"" SCREEN & 3D 4K PROJECTOR, then gather at the ARTISAN BAR and WINE CELLAR. Guests can unwind by the cozy fireplace and wake up to the floor-to-ceiling views. Additional highlights include a Control4 smart home system, geothermal heating, and a double garage with built-in cabinetry & workbench. Perfectly positioned within The Rise Resort community, home of the 18-HOLE CHAMPIONSHIP GOLF COURSE, this home offers EASY ACCESS TO MULTIPLE LAKES AND SKI DESTINATIONS, including the world-class Silver Star Mountain Resort - making it a true four-season retreat for those who love the slopes and the lake. (id:14735)
Listed by eXp Realty (Kelowna).
Experience resort-style living in the hills of THE RISE. Designed for luxurious living and effortless entertaining, this custom built masterpiece offers PANORAMIC LAKE VIEWS, THREE PRIMARY SUITES, A CINEMA-STYLE THEATRE, A TEMPERATURE-CONTROLLED WINE CELLAR, and COUNTLESS HIGH-END FINISHES throughout. The open-concept main living area features a chef-inspired kitchen with gas stove, double ovens, and custom cabinetry - seamlessly flowing into a bright living space framed by nano doors that open fully to the expansive patio, surrounded by endless views. Also on the main floor, one of the 3 primary suites offers ideal privacy, while the elegant office - complete with coffered ceilings, French doors, and its own patio -could easily serve as a 4th bedroom. The lower level is an entertainer’s dream. Host movie nights or the big game in your PRIVATE CINEMA FEATURING 138"" SCREEN & 3D 4K PROJECTOR, then gather at the ARTISAN BAR and WINE CELLAR. Guests can unwind by the cozy fireplace and wake up to the floor-to-ceiling views. Additional highlights include a Control4 smart home system, geothermal heating, and a double garage with built-in cabinetry & workbench. Perfectly positioned within The Rise Resort community, home of the 18-HOLE CHAMPIONSHIP GOLF COURSE, this home offers EASY ACCESS TO MULTIPLE LAKES AND SKI DESTINATIONS, including the world-class Silver Star Mountain Resort - making it a true four-season retreat for those who love the slopes and the lake. (id:14735)
Listed by eXp Realty (Kelowna).
 Brought to you by your friendly REALTORS® through the MLS® System and OMREB (Okanagan Mainland Real Estate Board), courtesy of Gary Judge for your convenience.
Brought to you by your friendly REALTORS® through the MLS® System and OMREB (Okanagan Mainland Real Estate Board), courtesy of Gary Judge for your convenience.
The information contained on this site is based in whole or in part on information that is provided by members of The Canadian Real Estate Association, who are responsible for its accuracy. CREA reproduces and distributes this information as a service for its members and assumes no responsibility for its accuracy.
More Details
- MLS®: 10367349
- Bedrooms: 3
- Bathrooms: 5
- Type: House
- Square Feet: 4,146 sqft
- Lot Size: 0 acres
- Full Baths: 4
- Half Baths: 1
- Parking: 4 (Attached Garage)
- Fireplaces: 2 Gas
- Balcony/Patio: Balcony
- View: Lake view, Valley view, View of water, View (pan
- Storeys: 2.5 storeys
- Year Built: 2014
Rooms And Dimensions
- Primary Bedroom: 15'8'' x 16'
- 3pc Bathroom: 5'6'' x 8'2''
- Wine Cellar: 7'9'' x 5'
- Utility room: 13' x 9'6''
- Other: 21'3'' x 24'9''
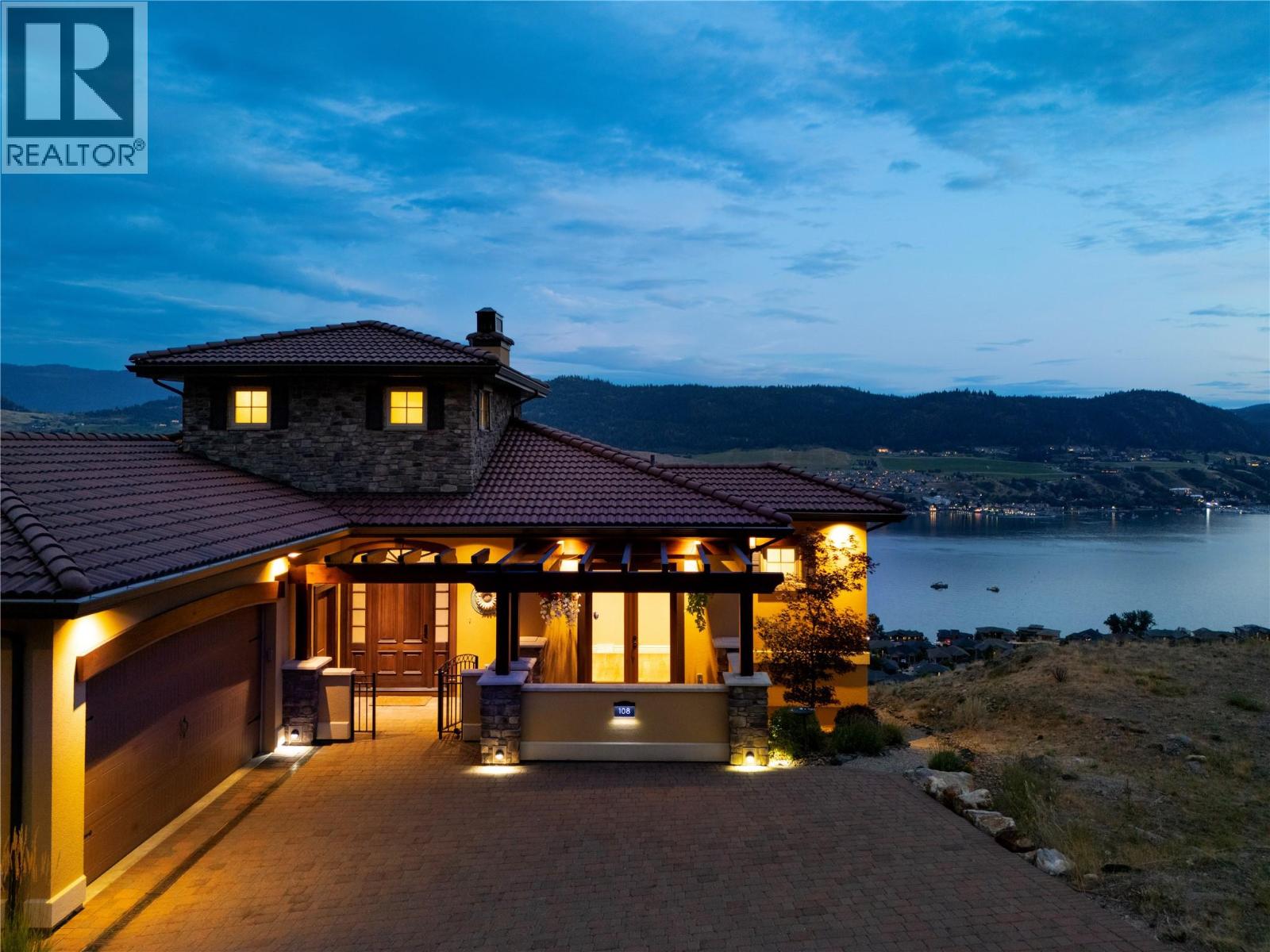
Get in touch with JUDGE Team
250.899.3101Location and Amenities
Amenities Near 108 Vineyard Way
Bella Vista, Vernon
Here is a brief summary of some amenities close to this listing (108 Vineyard Way, Bella Vista, Vernon), such as schools, parks & recreation centres and public transit.
This 3rd party neighbourhood widget is powered by HoodQ, and the accuracy is not guaranteed. Nearby amenities are subject to changes and closures. Buyer to verify all details.



