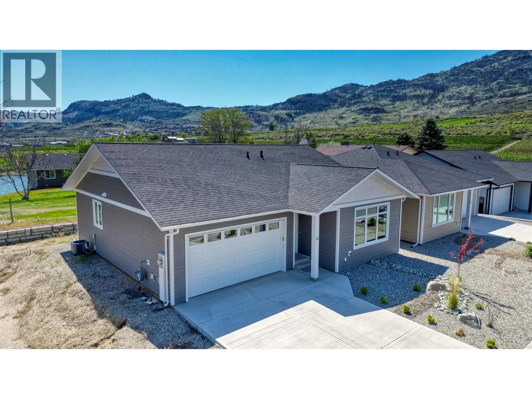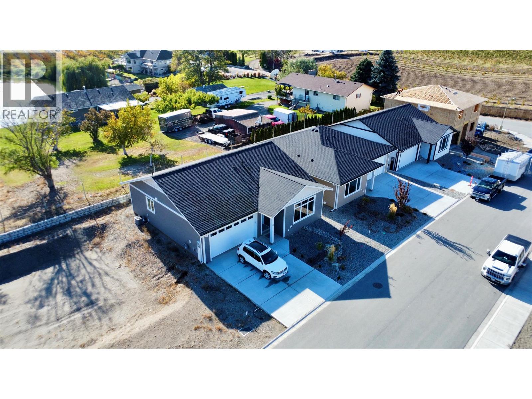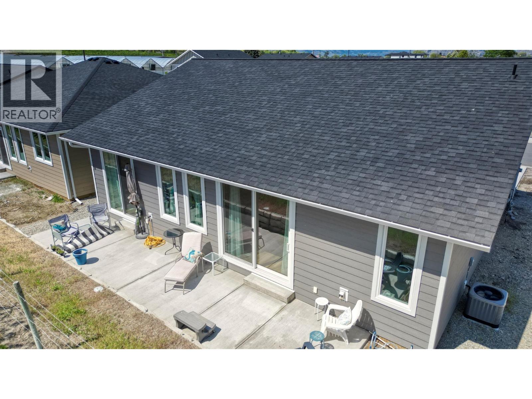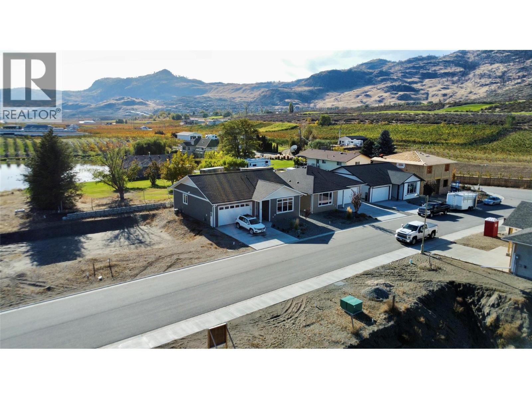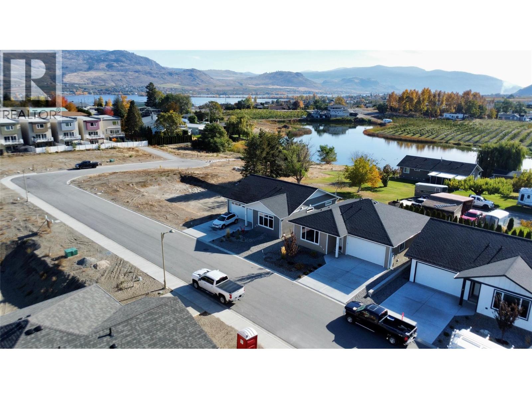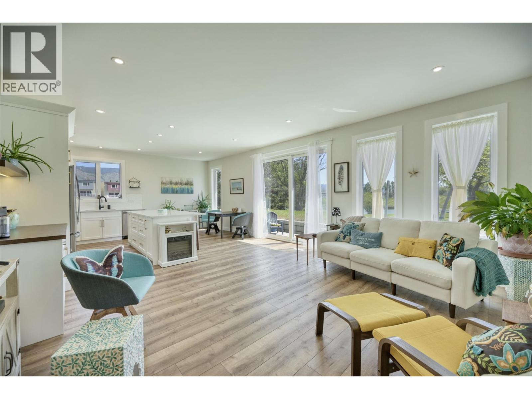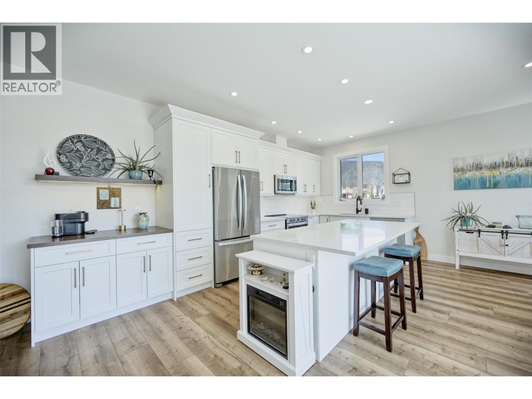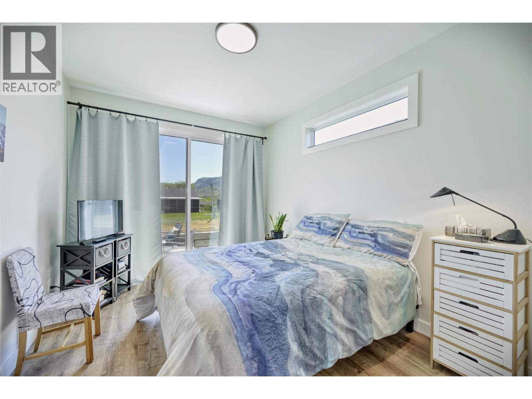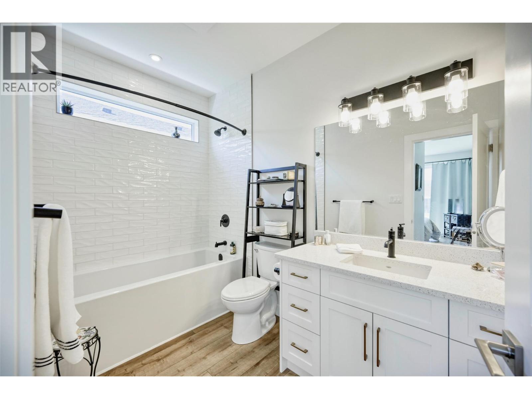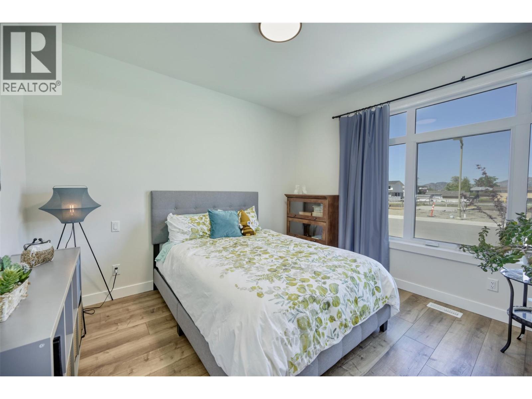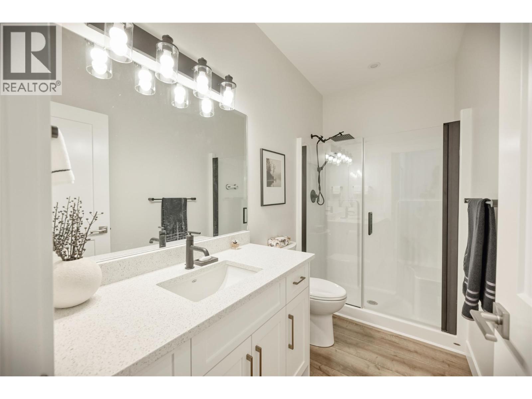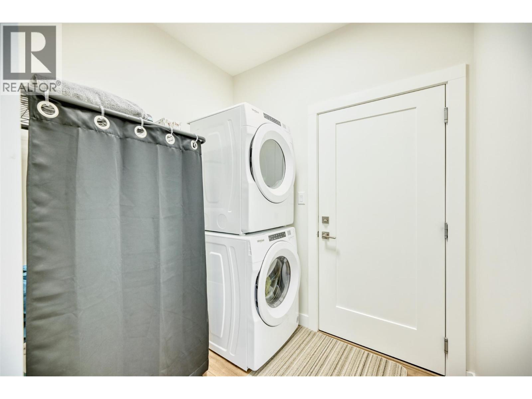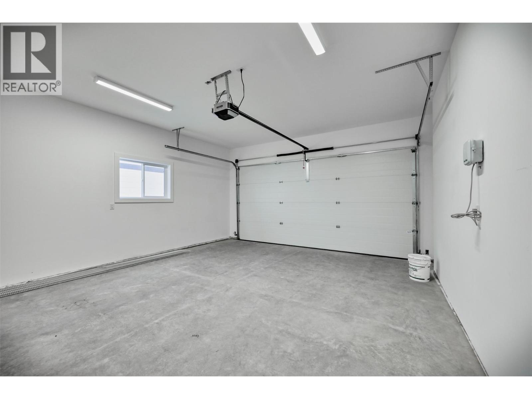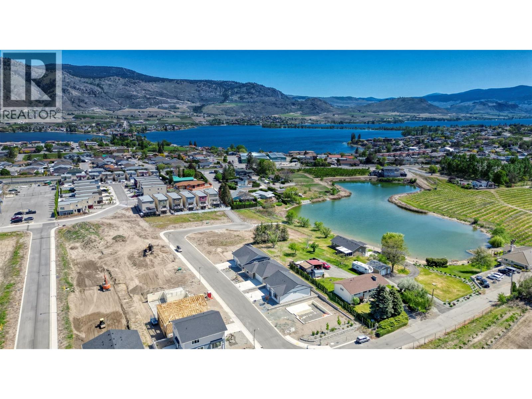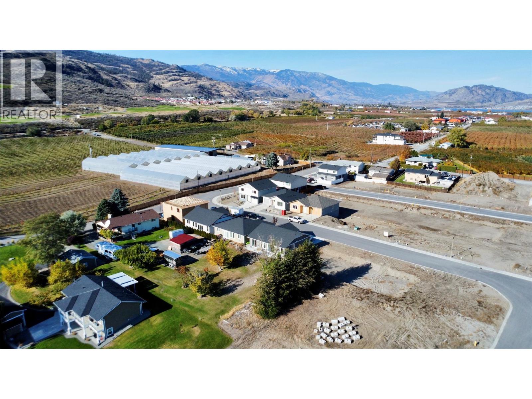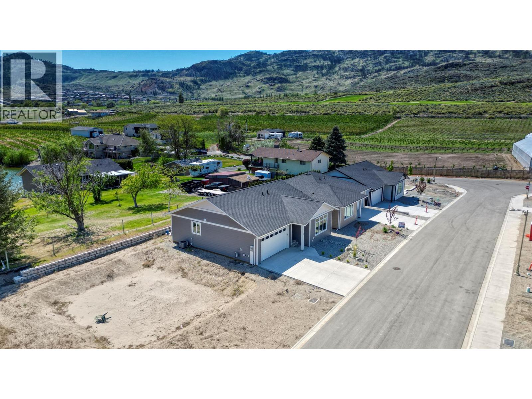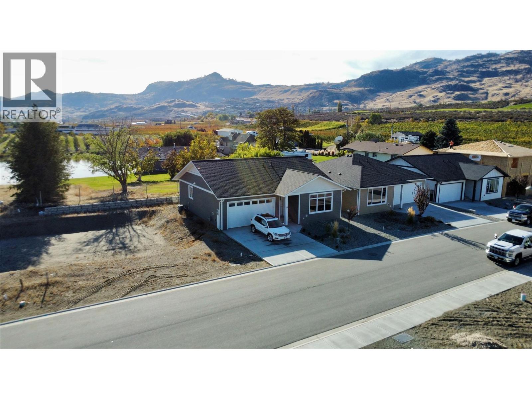Overview
Price
$669,900
Bedrooms
2
Bathrooms
2
Square Footage
1,260 sqft
About this House in Osoyoos
Modern 2-Bedroom, 2-Bath Bungalow with Mountain & Pond Views Step into comfort and contemporary style with this beautifully maintained two-bedroom, two-bathroom bungalow, just two years old and still under warranty. Perfectly positioned to capture serene views across a peaceful pond toward the distant mountains, this home offers the ideal blend of tranquility, quality, and convenience. Inside, the open-concept layout is bright and inviting, designed with both function and sop…histication in mind. The chef-inspired kitchen is a true highlight, featuring quartz countertops, an extended coffee bar with open shelving above and a solid wood countertop, under-cabinet lighting, soft-close drawers, and a custom spice cabinet. An oversized island provides plenty of workspace and seating, while a large pantry with pull-out shelves adds smart storage for everyday living. All high-end appliances are included, making this kitchen ready for immediate enjoyment. The primary suite is a private retreat, with oversized sliding doors that open directly to the backyard—complete with an electric outlet for a future hot tub and a natural gas BBQ hookup for effortless outdoor entertaining. The luxurious en-suite bathroom features an oversized tub/shower combination, blending relaxation with modern design. Throughout the home, attention to detail shines in every finish, from the energy-efficient design to the high-quality materials and modern systems that ensure comfort and style. The spacious second bedroom and full guest bath make hosting family or friends easy and comfortable (id:14735)
Listed by RE/MAX Realty Solutions.
Modern 2-Bedroom, 2-Bath Bungalow with Mountain & Pond Views Step into comfort and contemporary style with this beautifully maintained two-bedroom, two-bathroom bungalow, just two years old and still under warranty. Perfectly positioned to capture serene views across a peaceful pond toward the distant mountains, this home offers the ideal blend of tranquility, quality, and convenience. Inside, the open-concept layout is bright and inviting, designed with both function and sophistication in mind. The chef-inspired kitchen is a true highlight, featuring quartz countertops, an extended coffee bar with open shelving above and a solid wood countertop, under-cabinet lighting, soft-close drawers, and a custom spice cabinet. An oversized island provides plenty of workspace and seating, while a large pantry with pull-out shelves adds smart storage for everyday living. All high-end appliances are included, making this kitchen ready for immediate enjoyment. The primary suite is a private retreat, with oversized sliding doors that open directly to the backyard—complete with an electric outlet for a future hot tub and a natural gas BBQ hookup for effortless outdoor entertaining. The luxurious en-suite bathroom features an oversized tub/shower combination, blending relaxation with modern design. Throughout the home, attention to detail shines in every finish, from the energy-efficient design to the high-quality materials and modern systems that ensure comfort and style. The spacious second bedroom and full guest bath make hosting family or friends easy and comfortable (id:14735)
Listed by RE/MAX Realty Solutions.
 Brought to you by your friendly REALTORS® through the MLS® System and OMREB (Okanagan Mainland Real Estate Board), courtesy of Gary Judge for your convenience.
Brought to you by your friendly REALTORS® through the MLS® System and OMREB (Okanagan Mainland Real Estate Board), courtesy of Gary Judge for your convenience.
The information contained on this site is based in whole or in part on information that is provided by members of The Canadian Real Estate Association, who are responsible for its accuracy. CREA reproduces and distributes this information as a service for its members and assumes no responsibility for its accuracy.
More Details
- MLS®: 10367344
- Bedrooms: 2
- Bathrooms: 2
- Type: House
- Square Feet: 1,260 sqft
- Lot Size: 0 acres
- Full Baths: 2
- Half Baths: 0
- Parking: 2 (Additional Parking, Attached Garage)
- Storeys: 1 storeys
- Year Built: 2023
Rooms And Dimensions
- 4pc Bathroom: 9'11'' x 5'4''
- Bedroom: 12'7'' x 10'
- 4pc Ensuite bath: 10'5'' x 5'10''
- Primary Bedroom: 12' x 12'
- Dining room: 14' x 7'
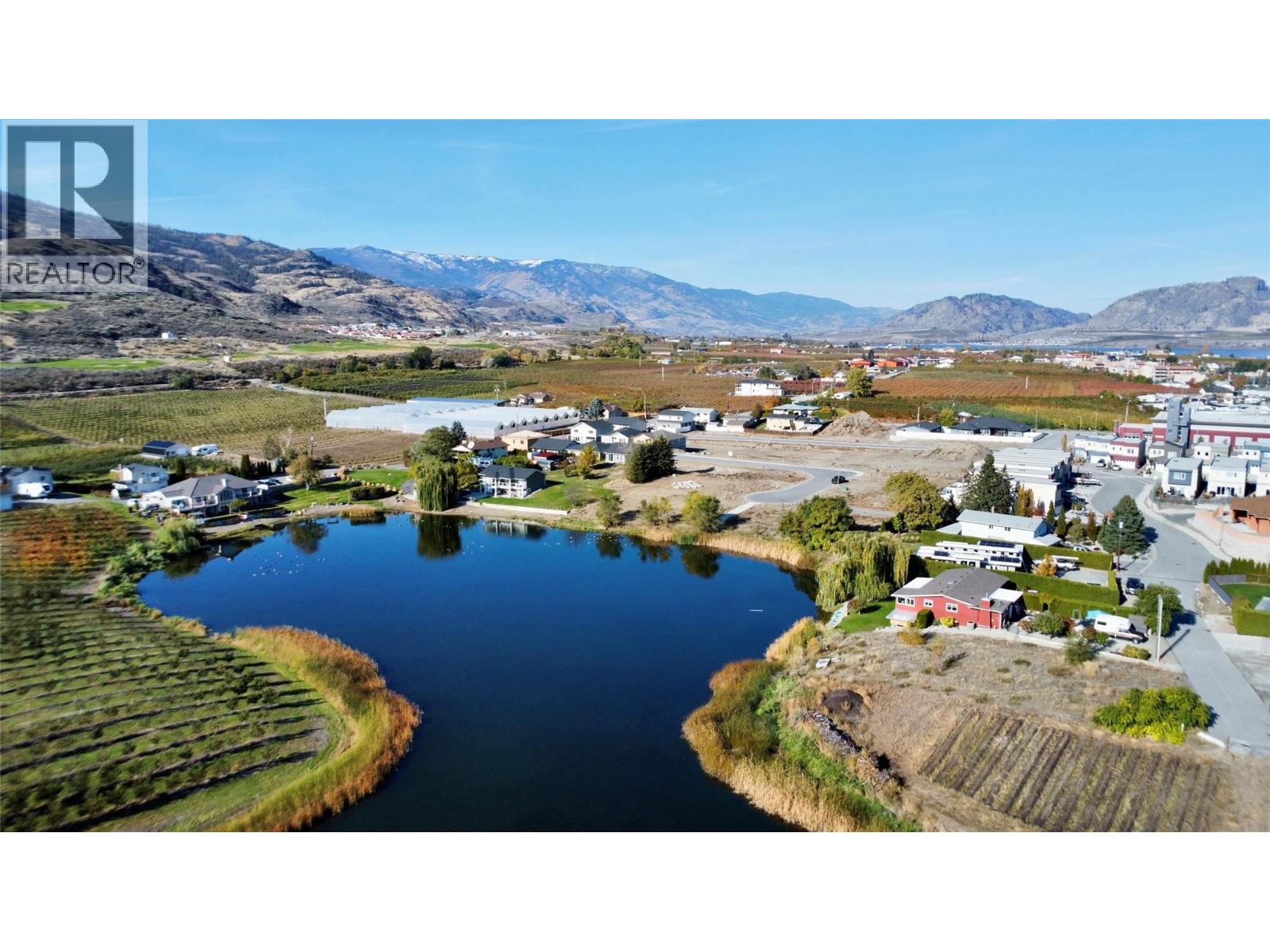
Get in touch with JUDGE Team
250.899.3101Location and Amenities
Amenities Near 11 Wood Duck Way
Osoyoos
Here is a brief summary of some amenities close to this listing (11 Wood Duck Way, Osoyoos), such as schools, parks & recreation centres and public transit.
This 3rd party neighbourhood widget is powered by HoodQ, and the accuracy is not guaranteed. Nearby amenities are subject to changes and closures. Buyer to verify all details.



