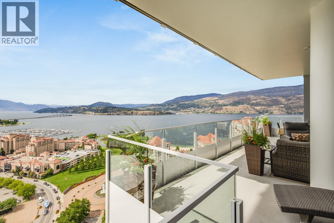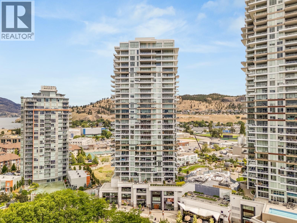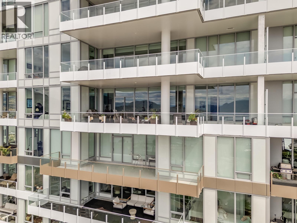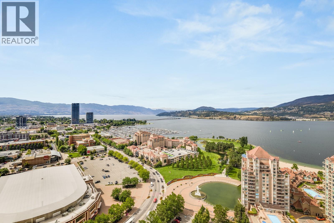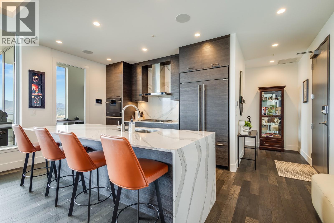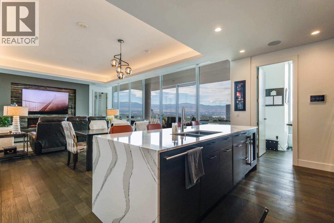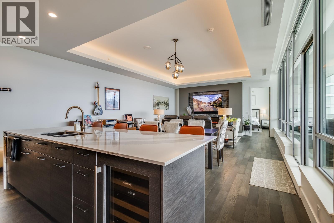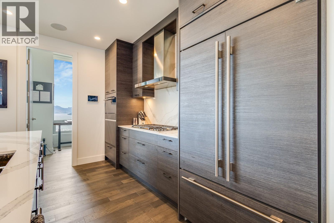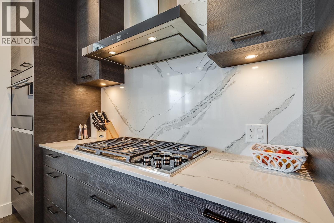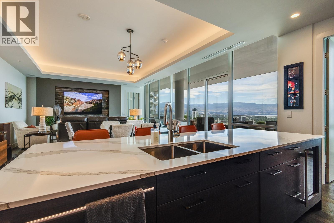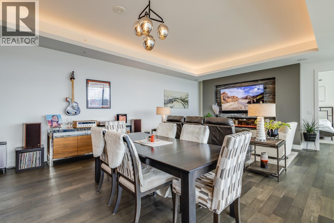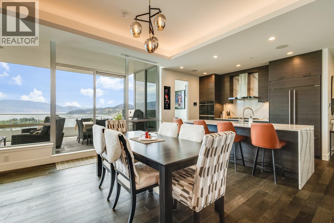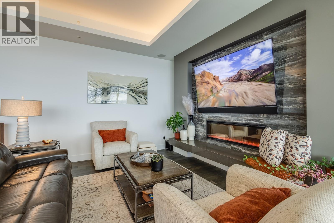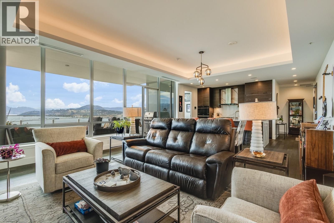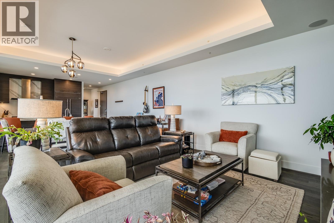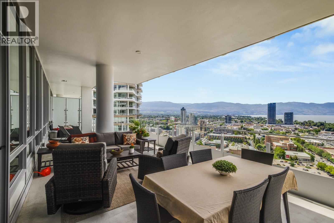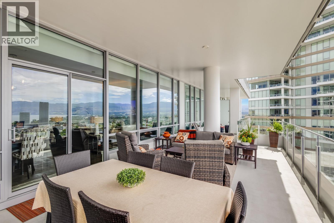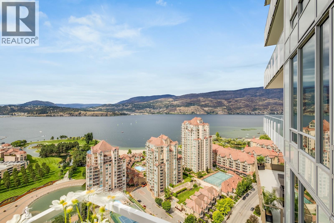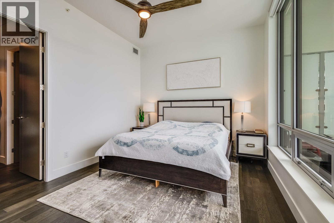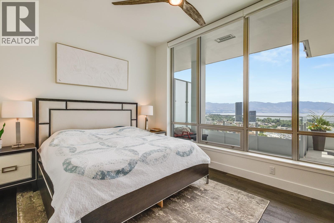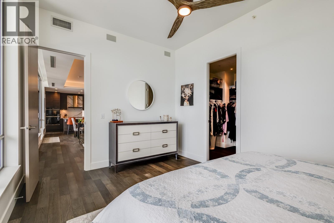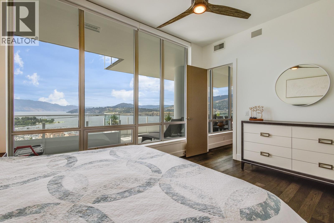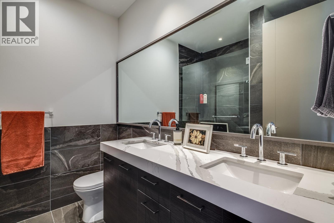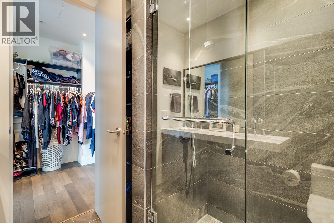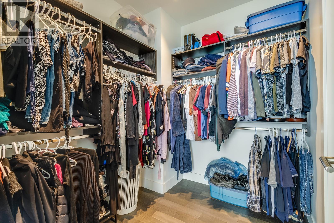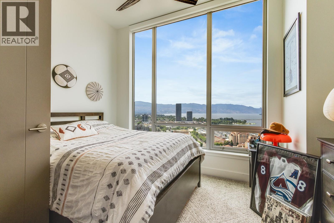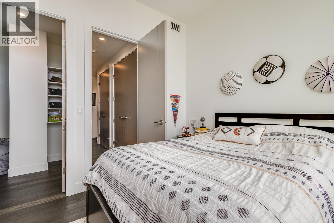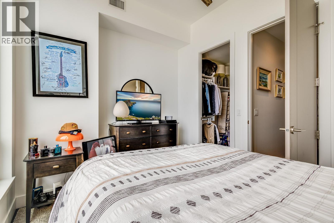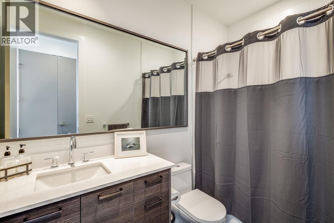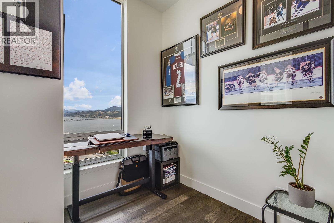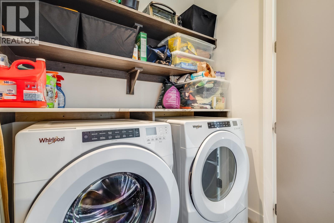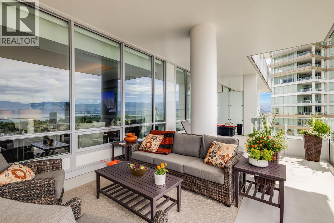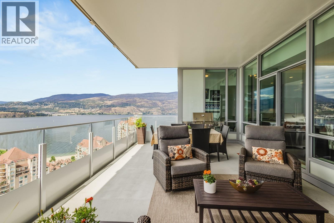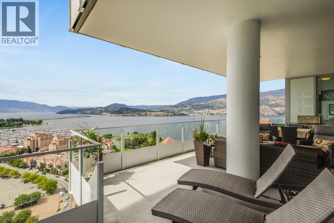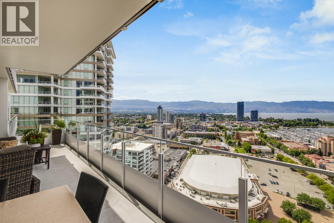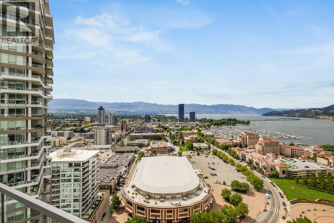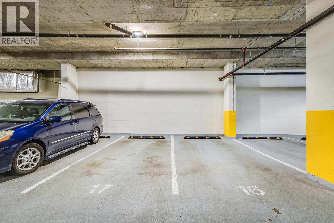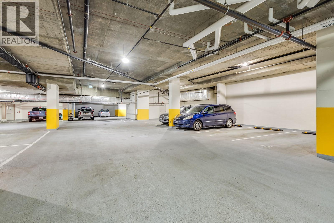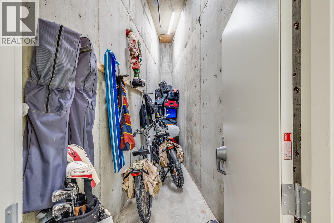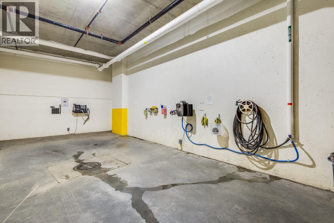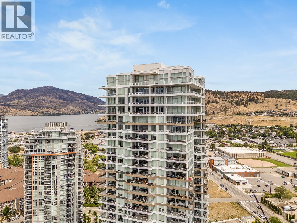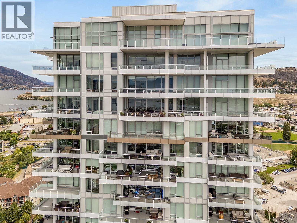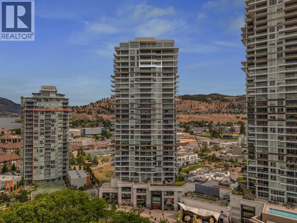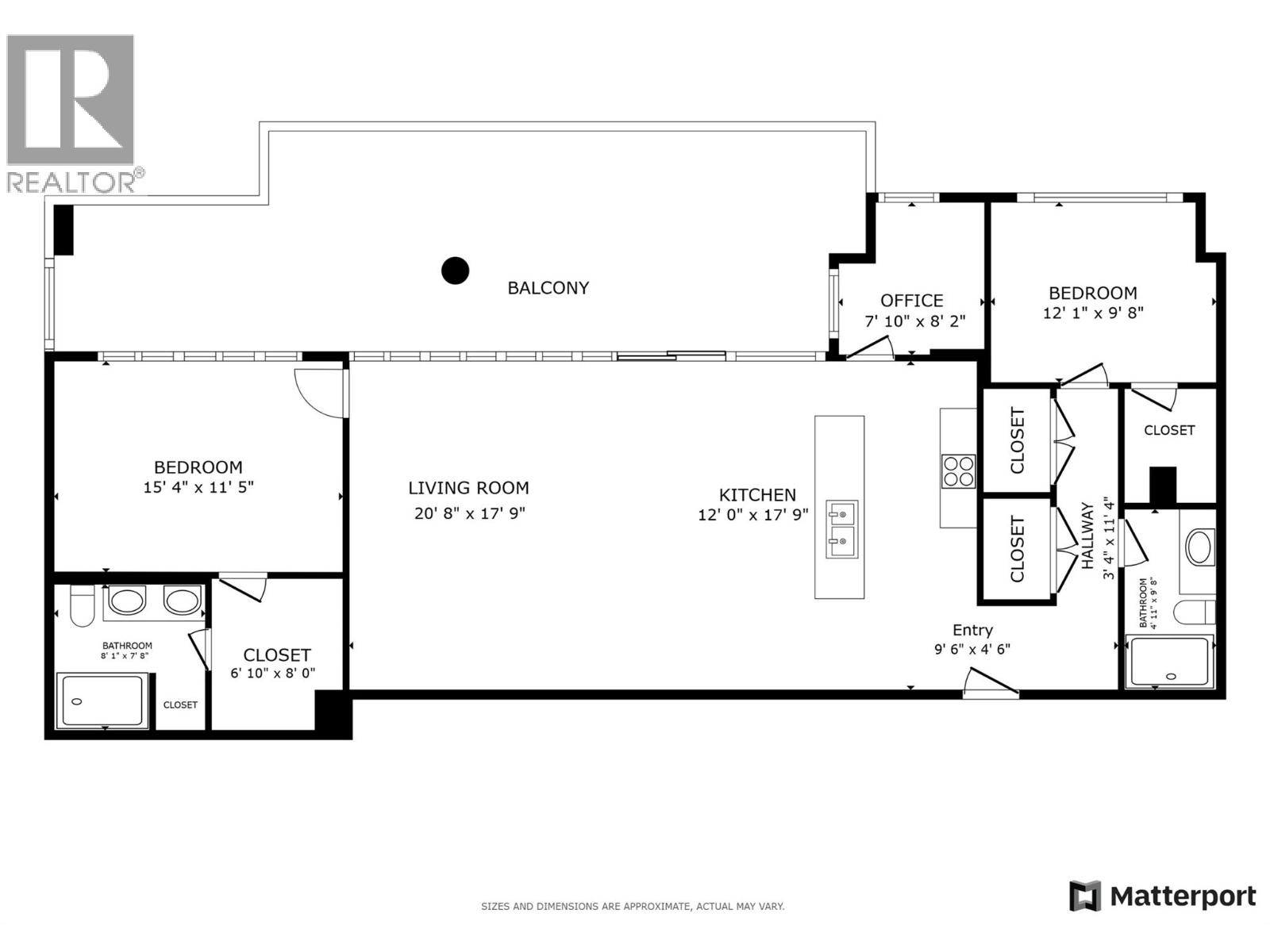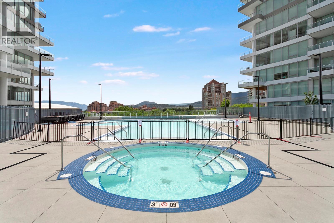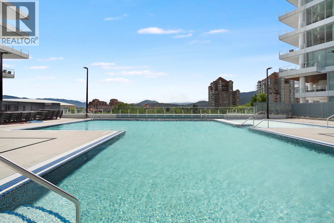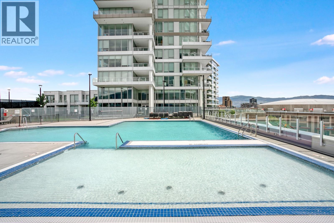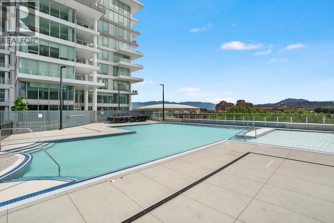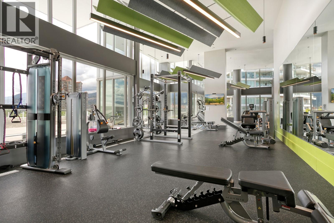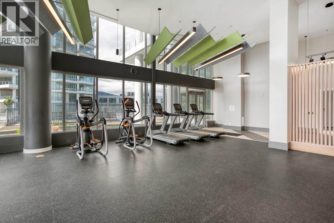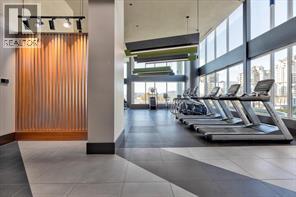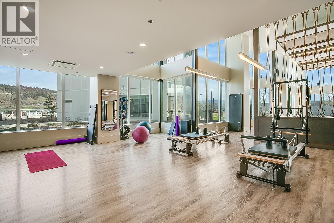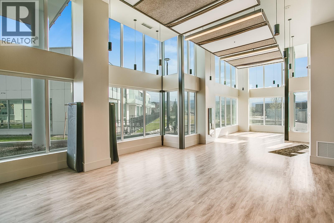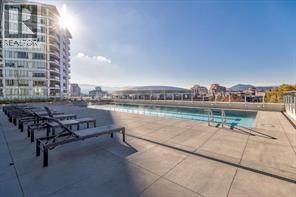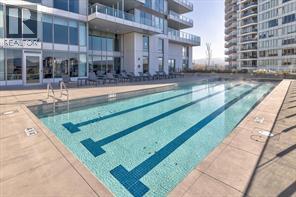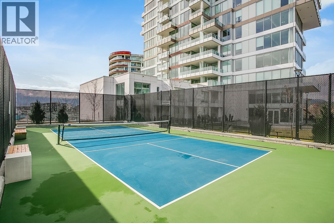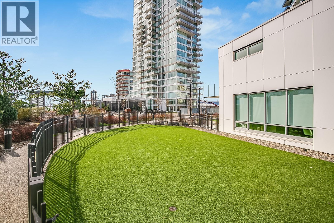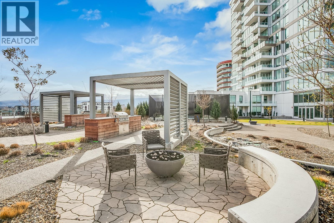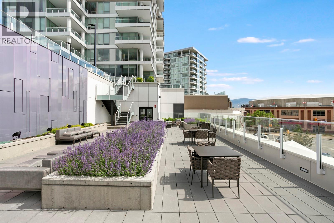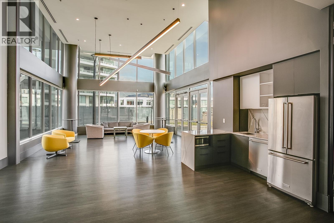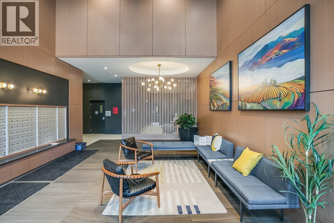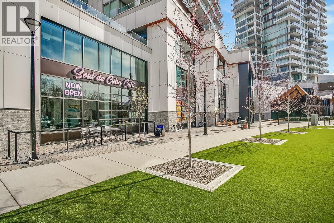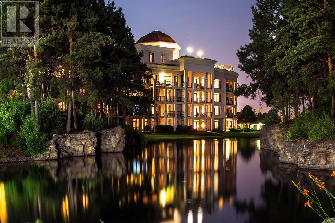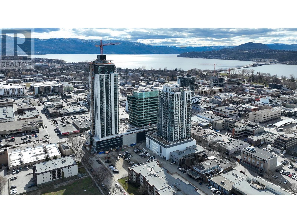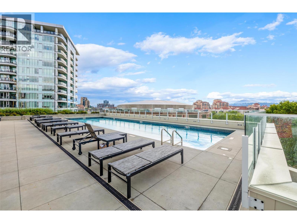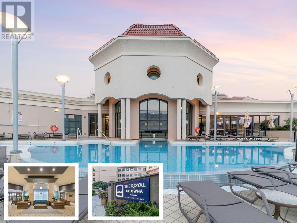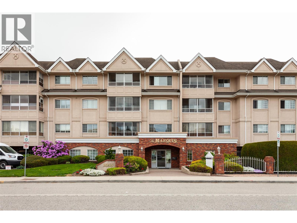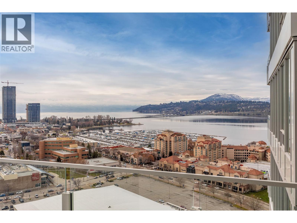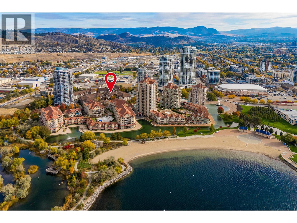Overview
Price
$1,700,000
Bedrooms
2
Bathrooms
2
Square Footage
1,406 sqft
About this Condo in Kelowna North
Sub-Penthouse | 2 Bedrooms + Den | 26th Floor | One Water Experience stunning panoramic vistas of Kelowna’s skyline, Lake Okanagan, and the scenic mountains from the upper levels of One Water Street! This spacious 2-bedroom plus den sub-penthouse features an open-concept layout with 10'5"" ceilings and high-end finishes throughout. The residence boasts a sleek selection of stainless steel appliances, including a Control4 smart home package, and an expansive outdoor pati…o perfect for enjoying the breathtaking surroundings. The modern kitchen is equipped with large quartz countertops, a waterfall island, a Sub-Zero fridge, Wolf gas cooktop, and built-in wall oven—ideal for entertaining while taking in the remarkable city and lake views through floor-to-ceiling windows. The adjacent living area is surrounded by windows and provides access to the large covered deck, creating a seamless indoor-outdoor living experience. The master suite features a luxurious spa-inspired ensuite and walk-in closet. What sets this unit apart is the 2 side-by-side parking spots and huge storage locker. Within this resort-like community, residents enjoy a range of amenities including BBQ and firepit enclaves, an oversized hot tub, swimming pools, a multi-purpose entertainment room, gym, a dog park, and more. Living on one of the best streets in Kelowna, you’re across the street from our world-famous lake and beaches, plus some of the best cafes, restaurants, and shops the Okanagan has to offer! (id:14735)
Listed by Vantage West Realty Inc..
Sub-Penthouse | 2 Bedrooms + Den | 26th Floor | One Water Experience stunning panoramic vistas of Kelowna’s skyline, Lake Okanagan, and the scenic mountains from the upper levels of One Water Street! This spacious 2-bedroom plus den sub-penthouse features an open-concept layout with 10'5"" ceilings and high-end finishes throughout. The residence boasts a sleek selection of stainless steel appliances, including a Control4 smart home package, and an expansive outdoor patio perfect for enjoying the breathtaking surroundings. The modern kitchen is equipped with large quartz countertops, a waterfall island, a Sub-Zero fridge, Wolf gas cooktop, and built-in wall oven—ideal for entertaining while taking in the remarkable city and lake views through floor-to-ceiling windows. The adjacent living area is surrounded by windows and provides access to the large covered deck, creating a seamless indoor-outdoor living experience. The master suite features a luxurious spa-inspired ensuite and walk-in closet. What sets this unit apart is the 2 side-by-side parking spots and huge storage locker. Within this resort-like community, residents enjoy a range of amenities including BBQ and firepit enclaves, an oversized hot tub, swimming pools, a multi-purpose entertainment room, gym, a dog park, and more. Living on one of the best streets in Kelowna, you’re across the street from our world-famous lake and beaches, plus some of the best cafes, restaurants, and shops the Okanagan has to offer! (id:14735)
Listed by Vantage West Realty Inc..
 Brought to you by your friendly REALTORS® through the MLS® System and OMREB (Okanagan Mainland Real Estate Board), courtesy of Gary Judge for your convenience.
Brought to you by your friendly REALTORS® through the MLS® System and OMREB (Okanagan Mainland Real Estate Board), courtesy of Gary Judge for your convenience.
The information contained on this site is based in whole or in part on information that is provided by members of The Canadian Real Estate Association, who are responsible for its accuracy. CREA reproduces and distributes this information as a service for its members and assumes no responsibility for its accuracy.
More Details
- MLS®: 10367280
- Bedrooms: 2
- Bathrooms: 2
- Type: Condo
- Building: 1181 Sunset 2602 Drive, Kelowna
- Square Feet: 1,406 sqft
- Full Baths: 2
- Half Baths: 0
- Parking: 2 (Heated Garage, Parkade, Underground)
- Balcony/Patio: Balcony
- View: City view, Lake view, Mountain view, View (panor
- Storeys: 1 storeys
- Year Built: 2022
Rooms And Dimensions
- Other: 6'10'' x 8'0''
- 4pc Ensuite bath: 8'1'' x 7'8''
- Primary Bedroom: 15'4'' x 11'5''
- Living room: 20'8'' x 17'9''
- Kitchen: 12'0'' x
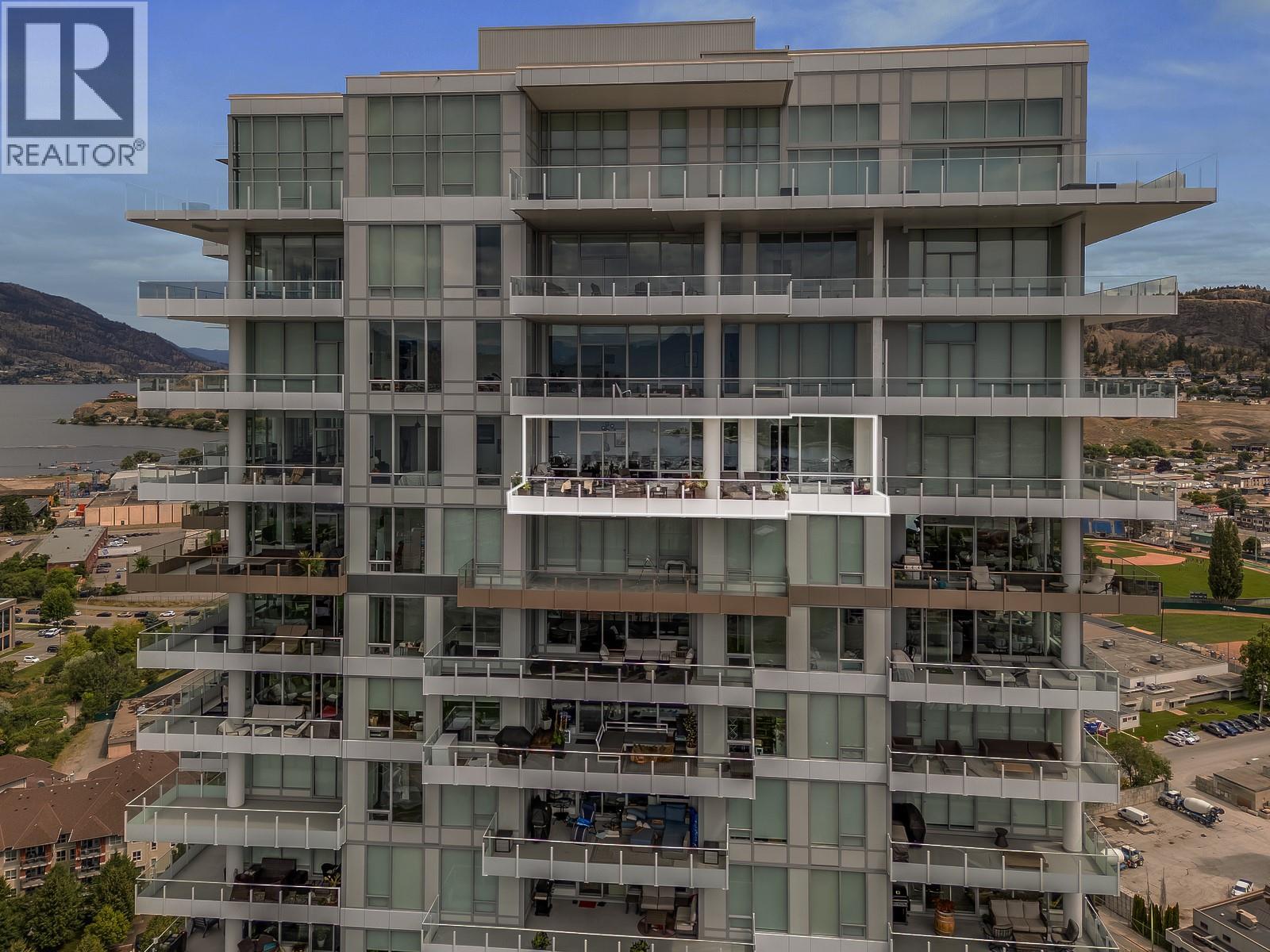
Get in touch with JUDGE Team
250.899.3101Location and Amenities
Amenities Near 1181 Sunset Drive 2602
Kelowna North, Kelowna
Here is a brief summary of some amenities close to this listing (1181 Sunset Drive 2602, Kelowna North, Kelowna), such as schools, parks & recreation centres and public transit.
This 3rd party neighbourhood widget is powered by HoodQ, and the accuracy is not guaranteed. Nearby amenities are subject to changes and closures. Buyer to verify all details.



