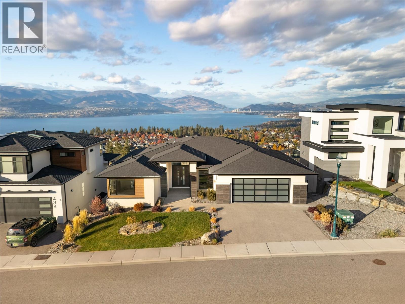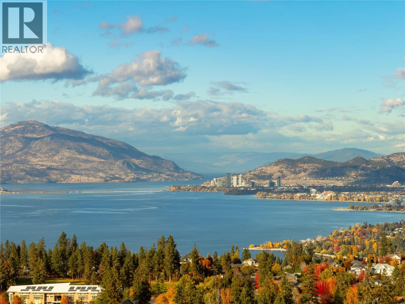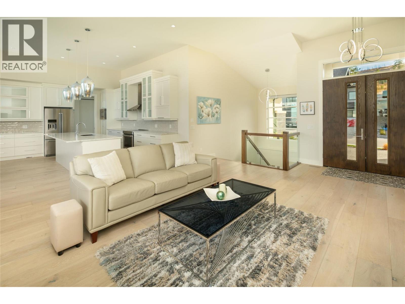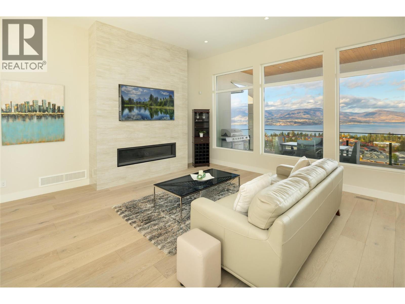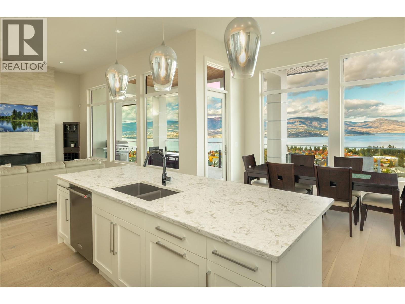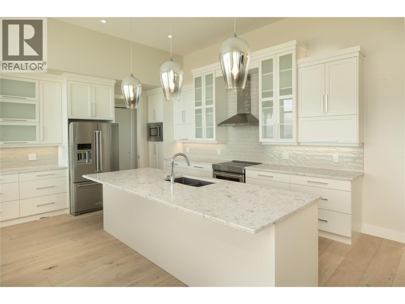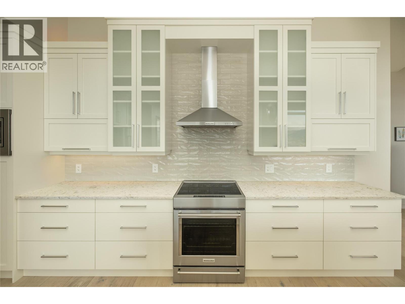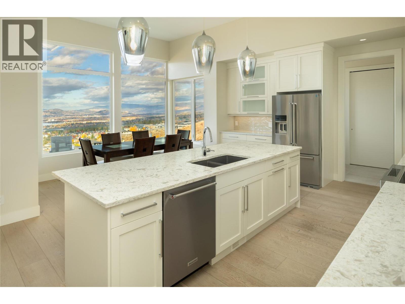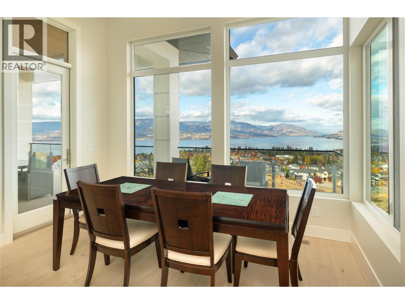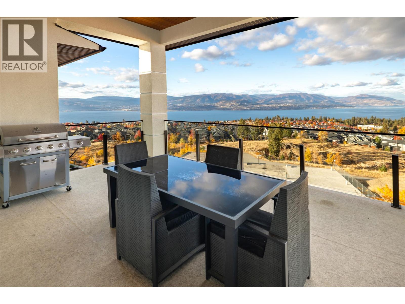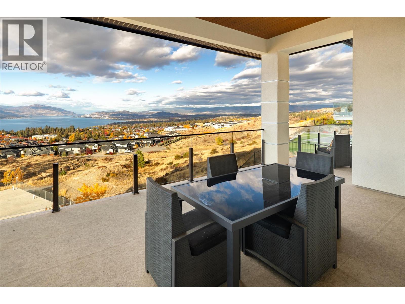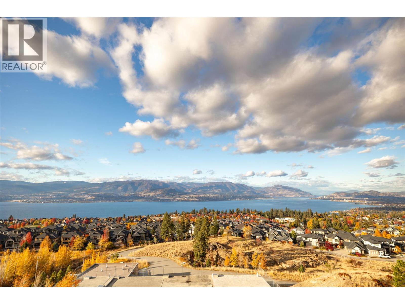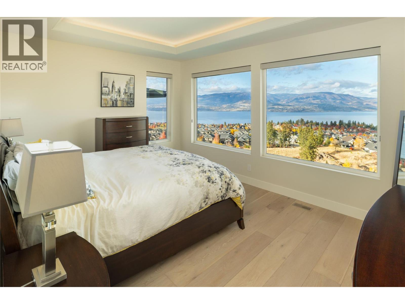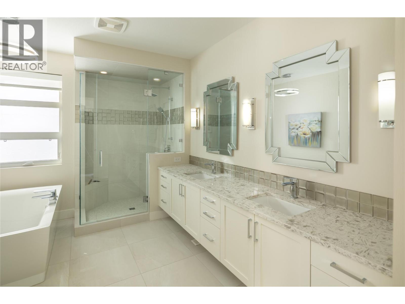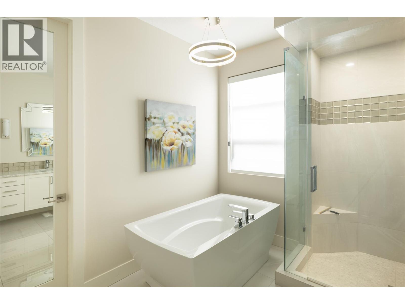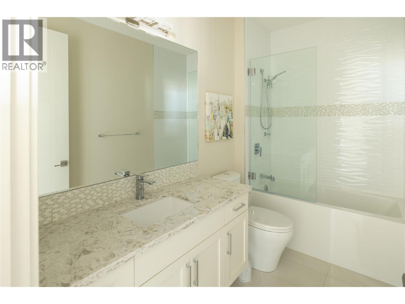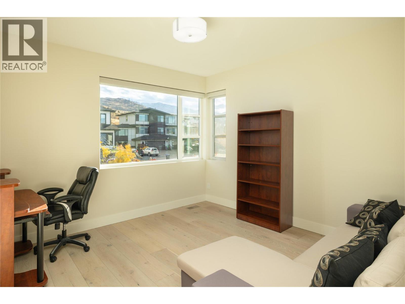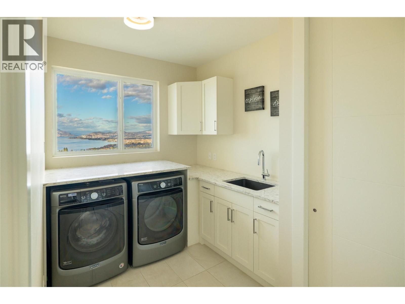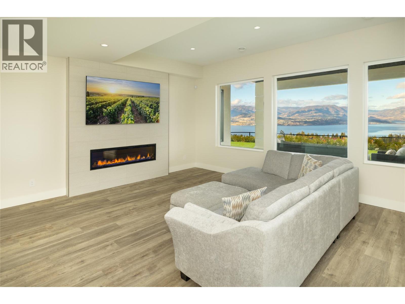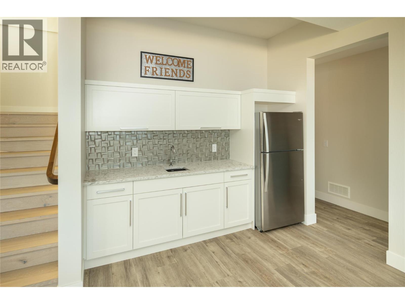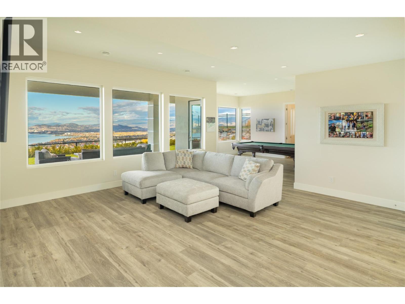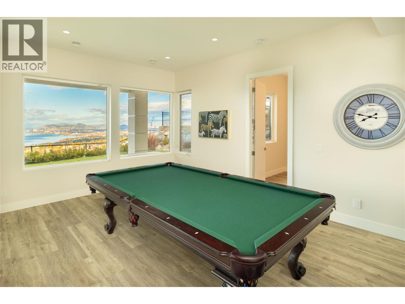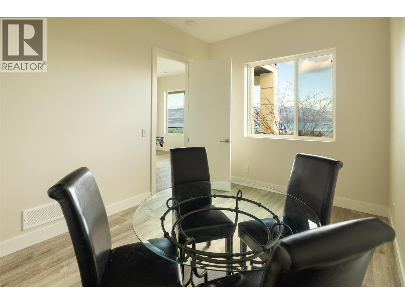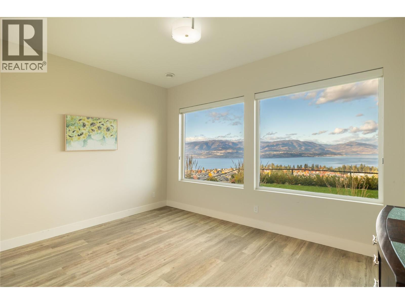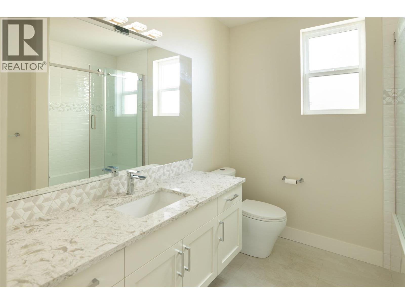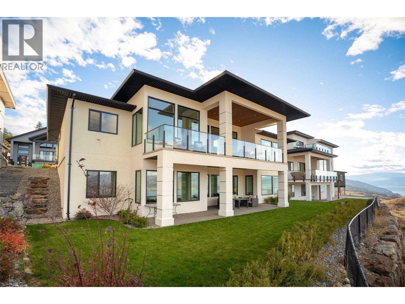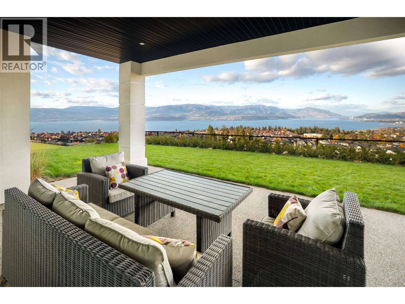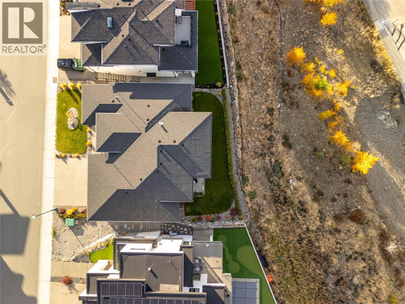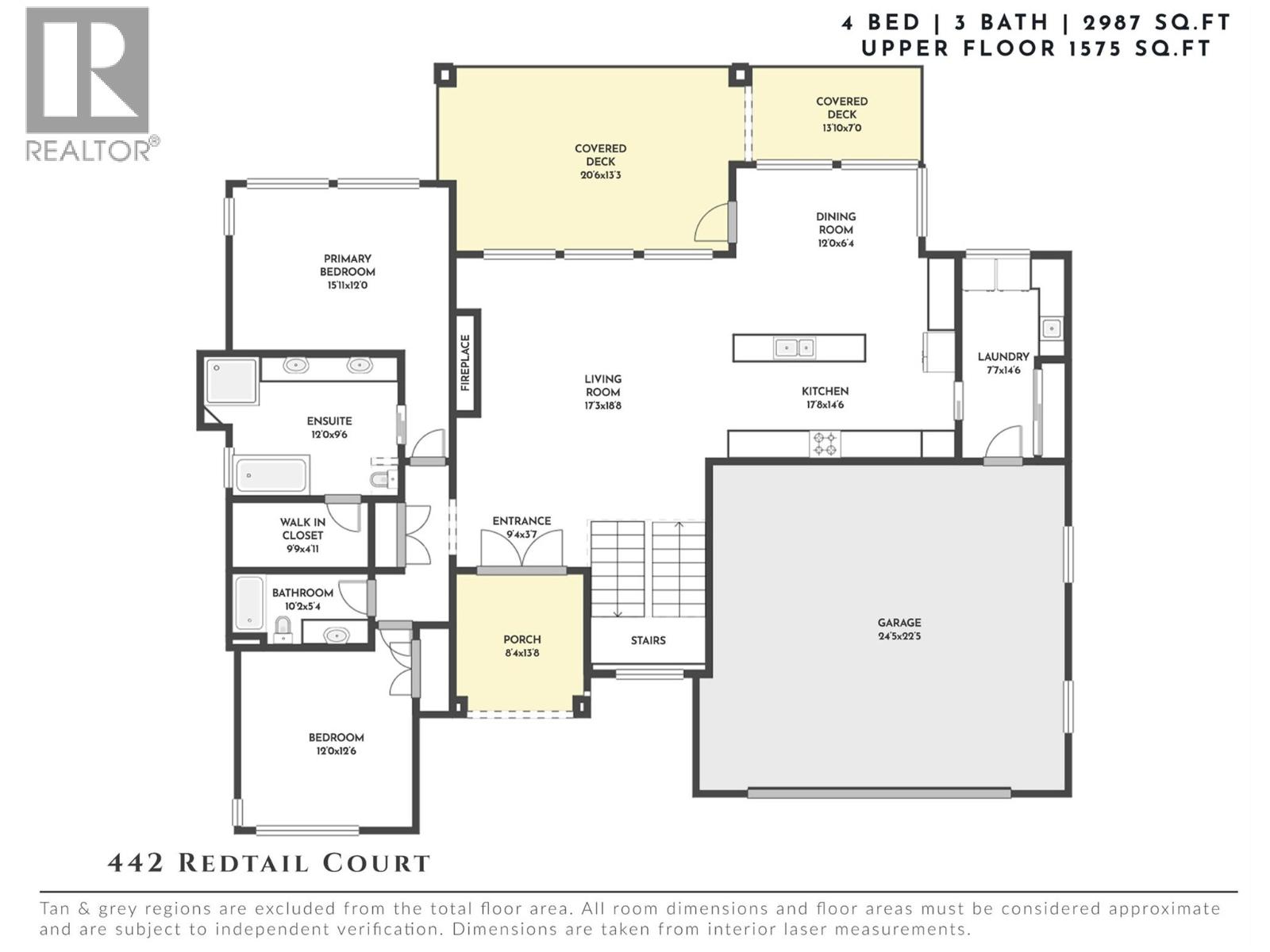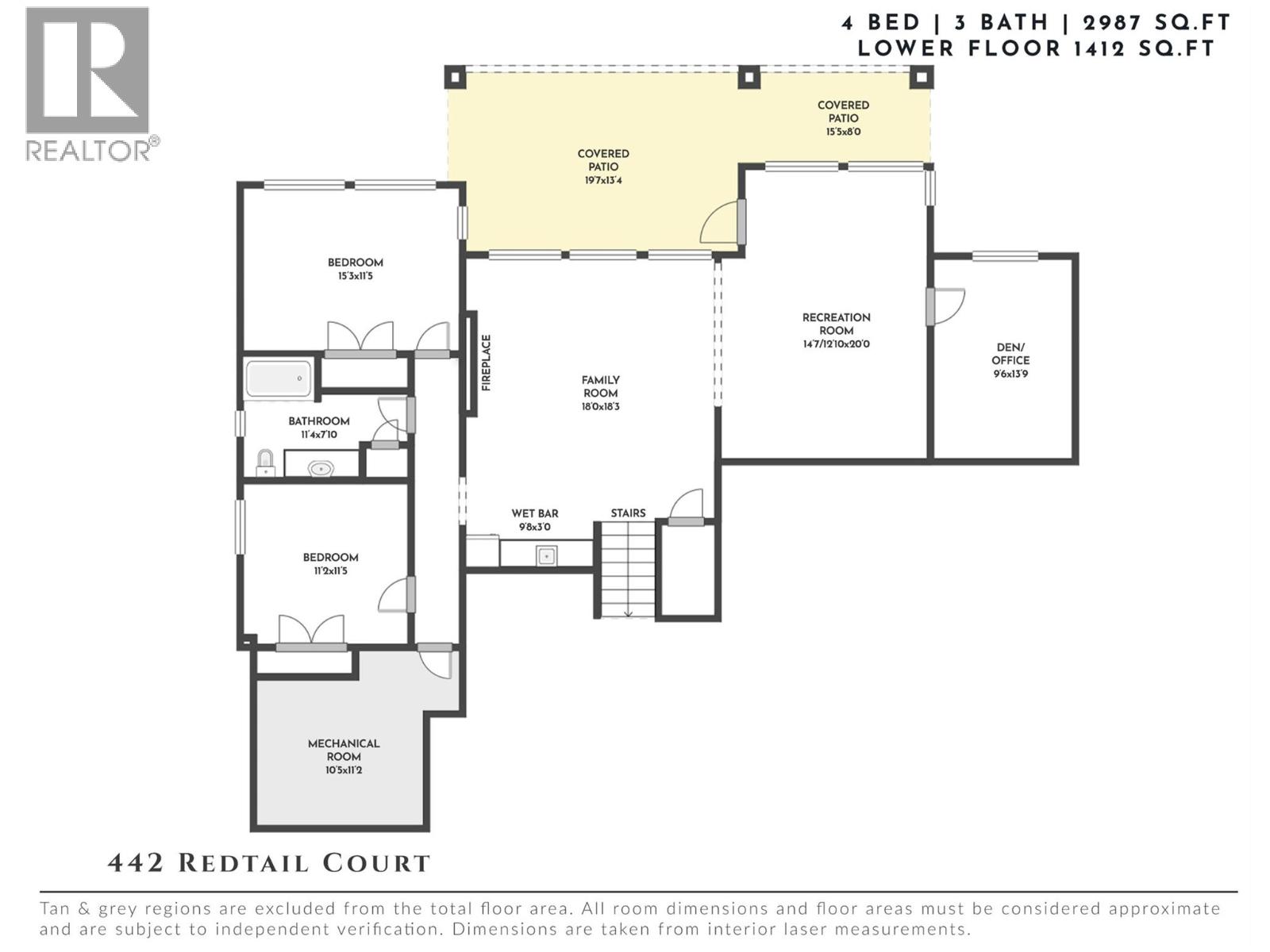Overview
Price
$1,699,000
Bedrooms
4
Bathrooms
3
Square Footage
2,987 sqft
About this House in Kettle Valley
Unrivalled views. Uncompromising design. This architectural masterpiece in the Upper Mission is where luxury meets everyday livability. Perched on a quiet cul-de-sac in the coveted Upper Mission, this modern 4-bedroom, 3-bathroom home captures extraordinary views of Okanagan Lake, the city, and surrounding mountains. Designed with precision and built for connection, the layout blends open-concept sophistication with everyday comfort. Wide-plank blonde hardwood, high ceilings,… and floor-to-ceiling windows flood the main living areas with natural light. The chef’s kitchen features quartz counters, premium stainless-steel appliances, and a large island that opens to the dining and living spaces—each showcasing the stunning lake panorama. Step through to the covered deck and experience effortless indoor-outdoor living, ideal for entertaining or quiet evenings by the grill. The primary suite offers a tranquil retreat with tray ceilings, a walk-in closet, and a spa-inspired ensuite complete with dual sinks, a freestanding tub, glass shower, and motion-activated under-cabinet lighting. The lower level was designed for relaxation and recreation, featuring a wet bar, family room, games area, and three spacious bedrooms—each with bright windows framing the view. Surrounded by newer homes and steps from schools, shopping, parks, and the lake, this home embodies the best of Okanagan living—luxury, location, and an elevated lifestyle that’s second to none. (id:14735)
Listed by RE/MAX Kelowna - Stone Sisters.
Unrivalled views. Uncompromising design. This architectural masterpiece in the Upper Mission is where luxury meets everyday livability. Perched on a quiet cul-de-sac in the coveted Upper Mission, this modern 4-bedroom, 3-bathroom home captures extraordinary views of Okanagan Lake, the city, and surrounding mountains. Designed with precision and built for connection, the layout blends open-concept sophistication with everyday comfort. Wide-plank blonde hardwood, high ceilings, and floor-to-ceiling windows flood the main living areas with natural light. The chef’s kitchen features quartz counters, premium stainless-steel appliances, and a large island that opens to the dining and living spaces—each showcasing the stunning lake panorama. Step through to the covered deck and experience effortless indoor-outdoor living, ideal for entertaining or quiet evenings by the grill. The primary suite offers a tranquil retreat with tray ceilings, a walk-in closet, and a spa-inspired ensuite complete with dual sinks, a freestanding tub, glass shower, and motion-activated under-cabinet lighting. The lower level was designed for relaxation and recreation, featuring a wet bar, family room, games area, and three spacious bedrooms—each with bright windows framing the view. Surrounded by newer homes and steps from schools, shopping, parks, and the lake, this home embodies the best of Okanagan living—luxury, location, and an elevated lifestyle that’s second to none. (id:14735)
Listed by RE/MAX Kelowna - Stone Sisters.
 Brought to you by your friendly REALTORS® through the MLS® System and OMREB (Okanagan Mainland Real Estate Board), courtesy of Gary Judge for your convenience.
Brought to you by your friendly REALTORS® through the MLS® System and OMREB (Okanagan Mainland Real Estate Board), courtesy of Gary Judge for your convenience.
The information contained on this site is based in whole or in part on information that is provided by members of The Canadian Real Estate Association, who are responsible for its accuracy. CREA reproduces and distributes this information as a service for its members and assumes no responsibility for its accuracy.
More Details
- MLS®: 10367264
- Bedrooms: 4
- Bathrooms: 3
- Type: House
- Square Feet: 2,987 sqft
- Lot Size: 0 acres
- Full Baths: 3
- Half Baths: 0
- Parking: 4 (Attached Garage)
- Fireplaces: 2 Unknown
- Balcony/Patio: Balcony
- View: City view, Lake view, Mountain view, Valley view
- Storeys: 2 storeys
- Year Built: 2019
Rooms And Dimensions
- Den: 9'6'' x 13'9''
- Recreation room: 14'7'' x 20'0''
- Family room: 18'0'' x 18'3''
- Bedroom: 11'2'' x 11'5''
- Full bathroom: 11'4'' x 7'
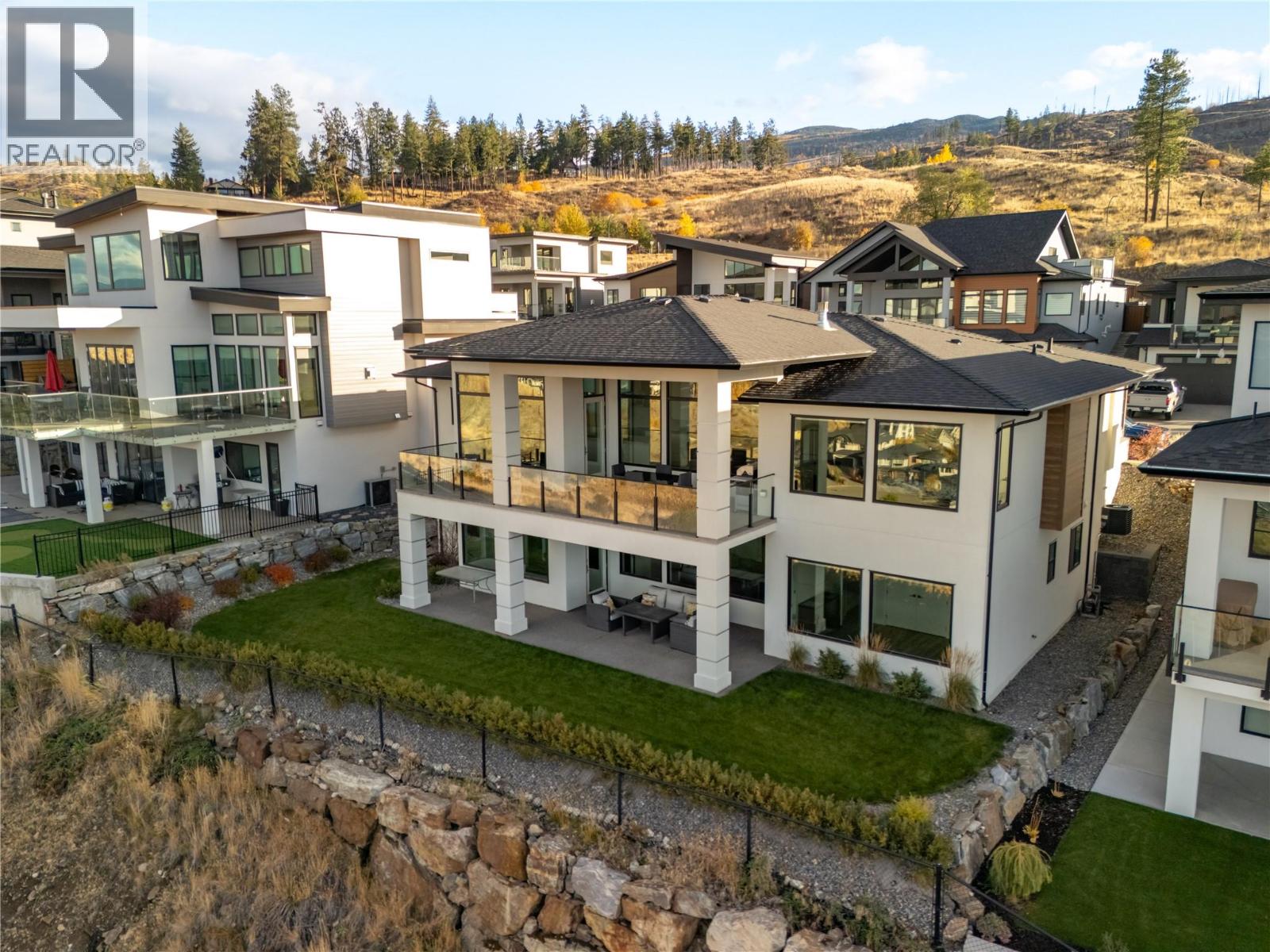
Get in touch with JUDGE Team
250.899.3101Location and Amenities
Amenities Near 442 Redtail Court
Kettle Valley, Kelowna
Here is a brief summary of some amenities close to this listing (442 Redtail Court, Kettle Valley, Kelowna), such as schools, parks & recreation centres and public transit.
This 3rd party neighbourhood widget is powered by HoodQ, and the accuracy is not guaranteed. Nearby amenities are subject to changes and closures. Buyer to verify all details.



