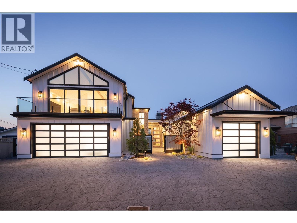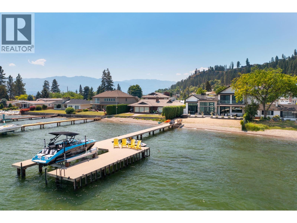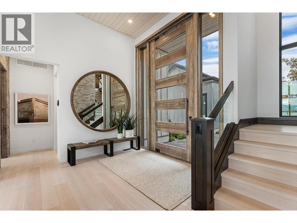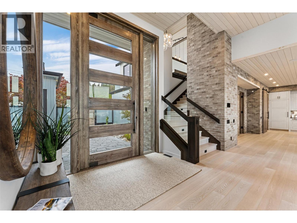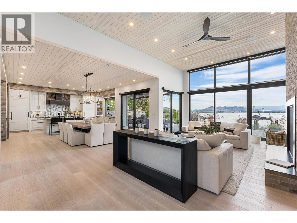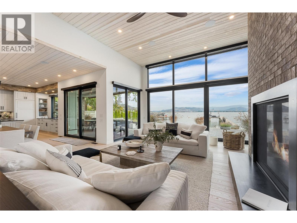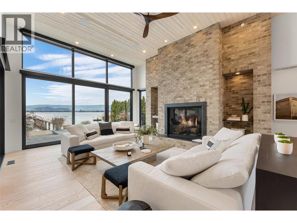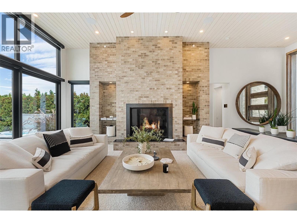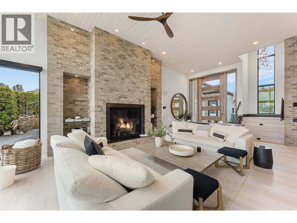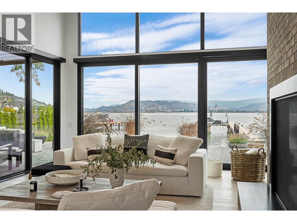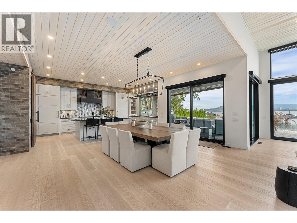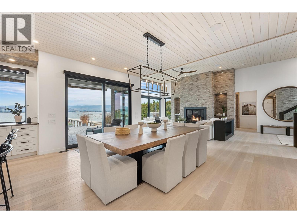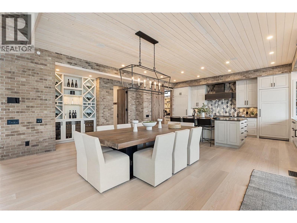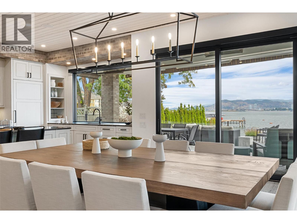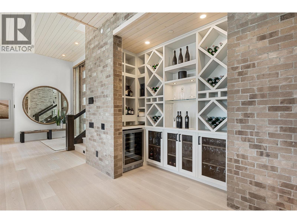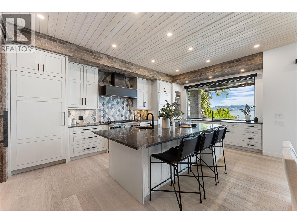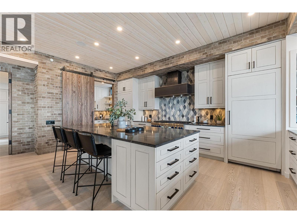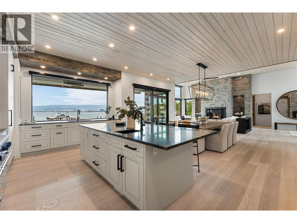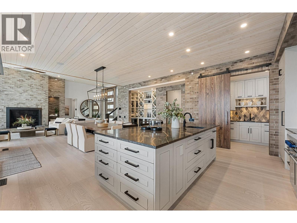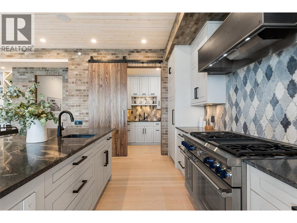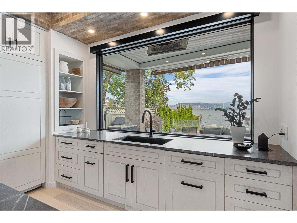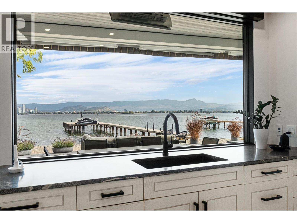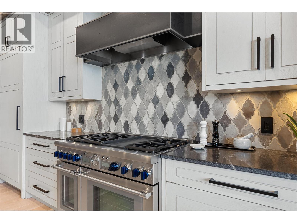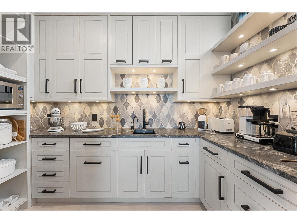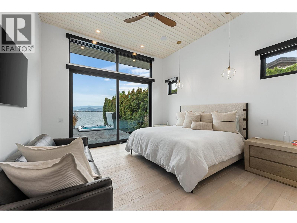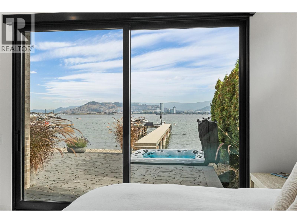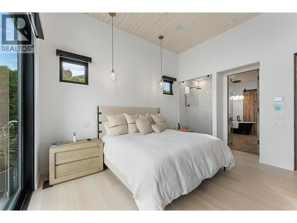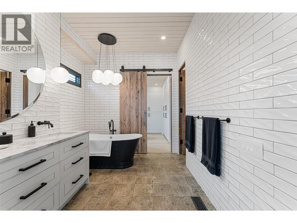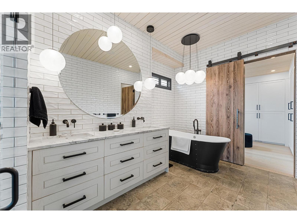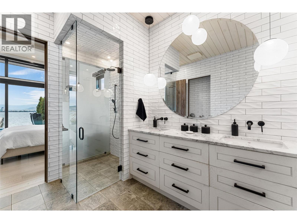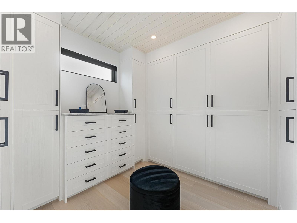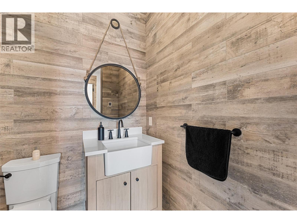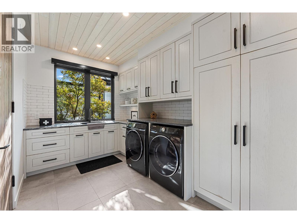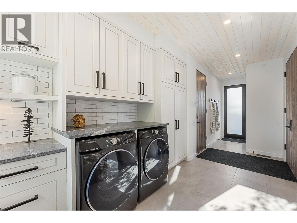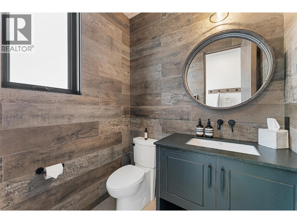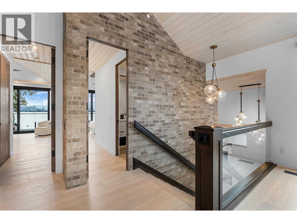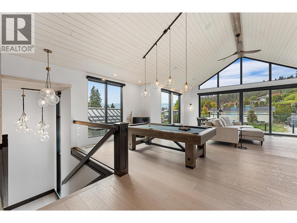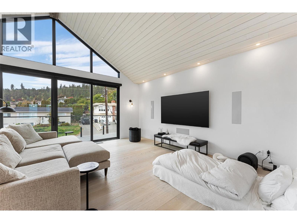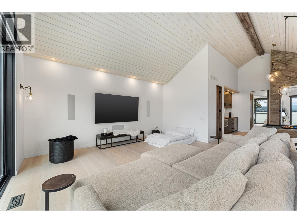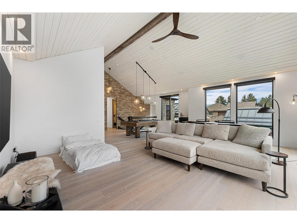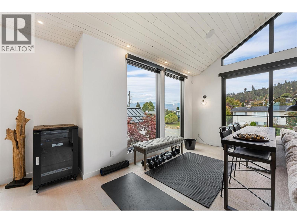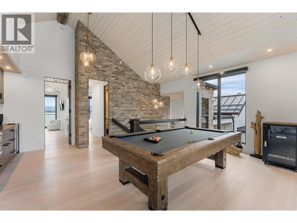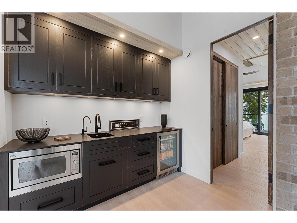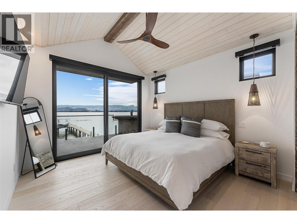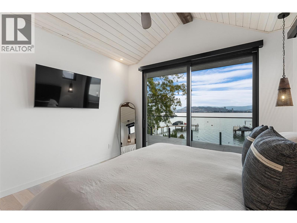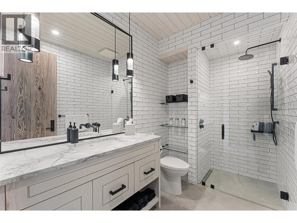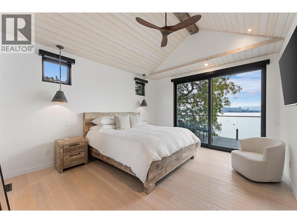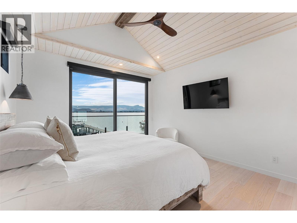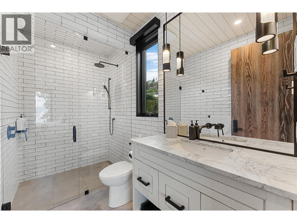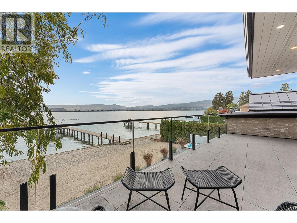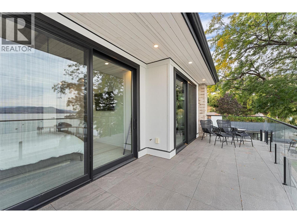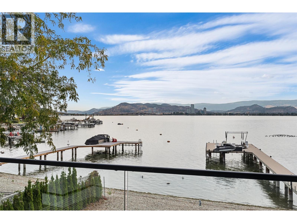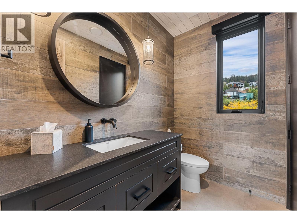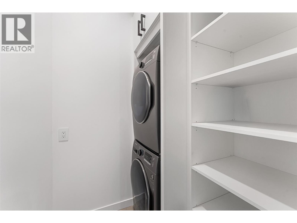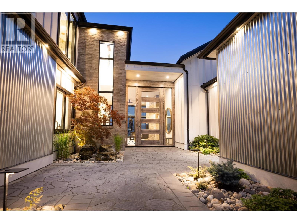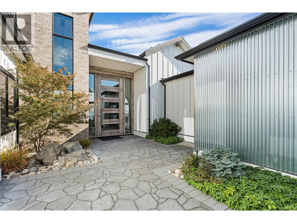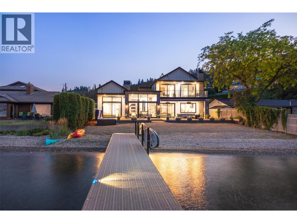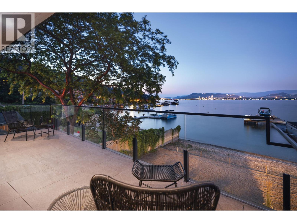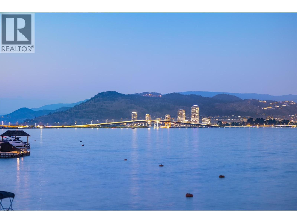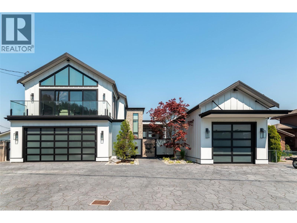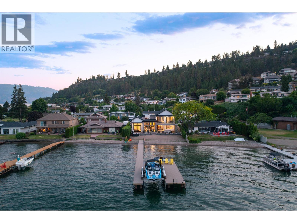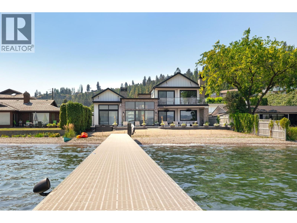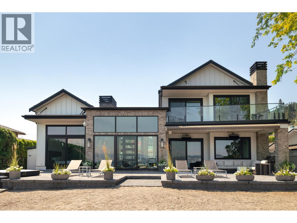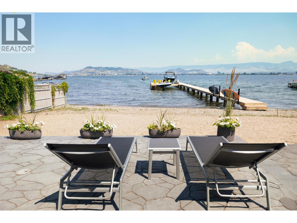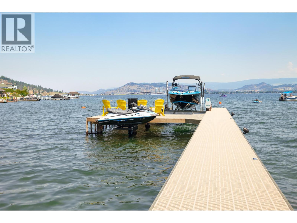Overview
Price
$5,795,000
Bedrooms
3
Bathrooms
6
Square Footage
3,651 sqft
About this House in Lakeview Heights
Welcome to The Lake House—a masterfully crafted waterfront retreat along the shores of Okanagan Lake in West Kelowna. Designed and built by award-winning SanMarc Homes, this contemporary residence blends timeless materials with modern sophistication. White-washed wood, exposed brick, and luminous glass lighting complement the rich tones of dark granite and sleek metal accents, creating an effortless lakeside elegance. The open-concept main level captures panoramic lake view…s through expansive windows and sliding glass doors that blur the line between the indoors and out. A chef-inspired kitchen anchors the space with a striking centre island, professional-grade appliances, and an artful wine display alcove. The main-floor primary suite offers a serene escape with lake views, a spa-like ensuite featuring a freestanding tub, and a custom walk-in closet. Upstairs, a spacious rec room with wet bar connects two lakeview bedrooms—each with a private patio and ensuite—offering an ideal setting for guests or family. Outside, enjoy the ultimate waterfront lifestyle with a top-tier dock featuring a Quality Super Lift, seadoo lift, and paddleboard racks. The car enthusiast will appreciate the double car garage with cabinetry and epoxy flooring plus an additional single car garage with an oversized bay and lift. Perfectly positioned near world-class wineries, trails, and downtown Kelowna, this is lakeside living at its finest. (id:14735)
Listed by Unison Jane Hoffman Realty.
Welcome to The Lake House—a masterfully crafted waterfront retreat along the shores of Okanagan Lake in West Kelowna. Designed and built by award-winning SanMarc Homes, this contemporary residence blends timeless materials with modern sophistication. White-washed wood, exposed brick, and luminous glass lighting complement the rich tones of dark granite and sleek metal accents, creating an effortless lakeside elegance. The open-concept main level captures panoramic lake views through expansive windows and sliding glass doors that blur the line between the indoors and out. A chef-inspired kitchen anchors the space with a striking centre island, professional-grade appliances, and an artful wine display alcove. The main-floor primary suite offers a serene escape with lake views, a spa-like ensuite featuring a freestanding tub, and a custom walk-in closet. Upstairs, a spacious rec room with wet bar connects two lakeview bedrooms—each with a private patio and ensuite—offering an ideal setting for guests or family. Outside, enjoy the ultimate waterfront lifestyle with a top-tier dock featuring a Quality Super Lift, seadoo lift, and paddleboard racks. The car enthusiast will appreciate the double car garage with cabinetry and epoxy flooring plus an additional single car garage with an oversized bay and lift. Perfectly positioned near world-class wineries, trails, and downtown Kelowna, this is lakeside living at its finest. (id:14735)
Listed by Unison Jane Hoffman Realty.
 Brought to you by your friendly REALTORS® through the MLS® System and OMREB (Okanagan Mainland Real Estate Board), courtesy of Gary Judge for your convenience.
Brought to you by your friendly REALTORS® through the MLS® System and OMREB (Okanagan Mainland Real Estate Board), courtesy of Gary Judge for your convenience.
The information contained on this site is based in whole or in part on information that is provided by members of The Canadian Real Estate Association, who are responsible for its accuracy. CREA reproduces and distributes this information as a service for its members and assumes no responsibility for its accuracy.
More Details
- MLS®: 10367241
- Bedrooms: 3
- Bathrooms: 6
- Type: House
- Square Feet: 3,651 sqft
- Lot Size: 0 acres
- Full Baths: 3
- Half Baths: 3
- Parking: 8 (Attached Garage)
- Fireplaces: 1 Gas
- Balcony/Patio: Balcony
- View: Unknown, City view, Lake view, Mountain view, Va
- Storeys: 2 storeys
- Year Built: 2021
Rooms And Dimensions
- Family room: 25'6'' x 31'11''
- Bedroom: 13'0'' x 21'10''
- Bedroom: 12'2'' x 21'9''
- 3pc Ensuite bath: 10'4'' x 5'11''
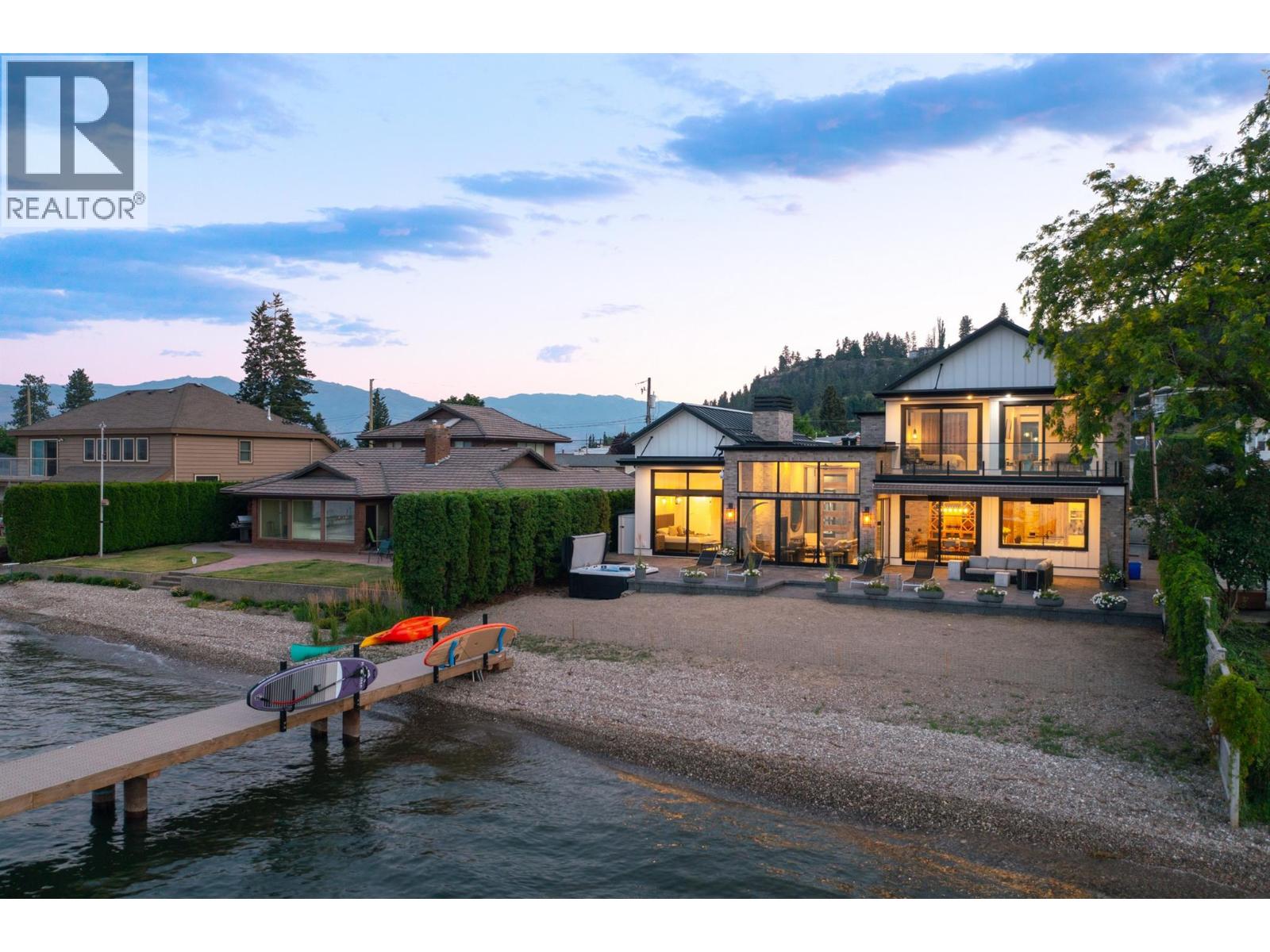
Get in touch with JUDGE Team
250.899.3101Location and Amenities
Amenities Near 2641 Casa Loma Road
Lakeview Heights, West Kelowna
Here is a brief summary of some amenities close to this listing (2641 Casa Loma Road, Lakeview Heights, West Kelowna), such as schools, parks & recreation centres and public transit.
This 3rd party neighbourhood widget is powered by HoodQ, and the accuracy is not guaranteed. Nearby amenities are subject to changes and closures. Buyer to verify all details.



