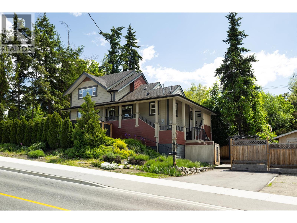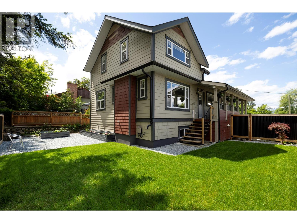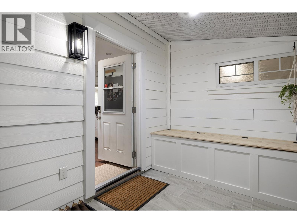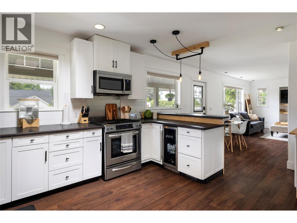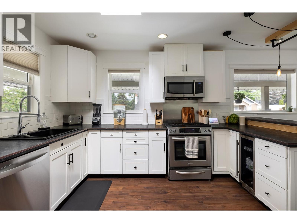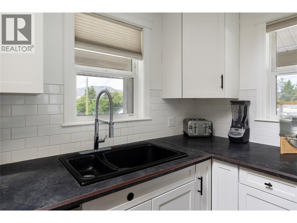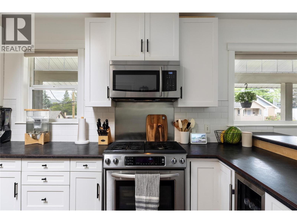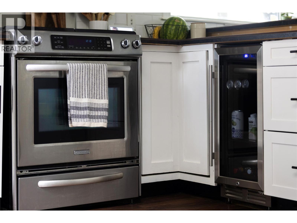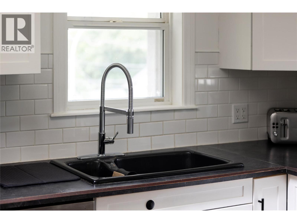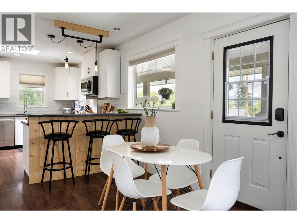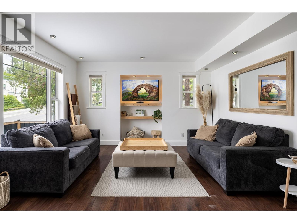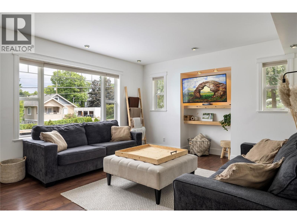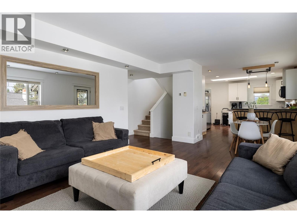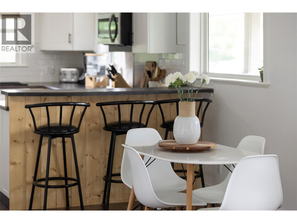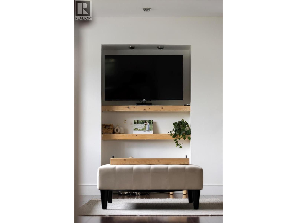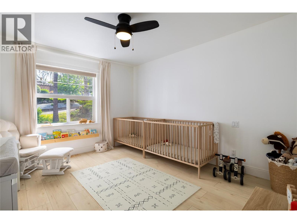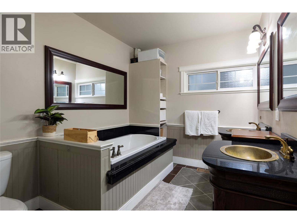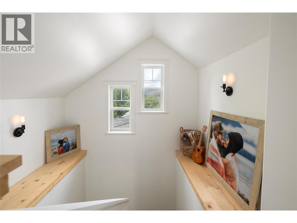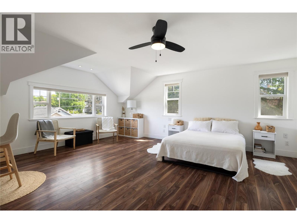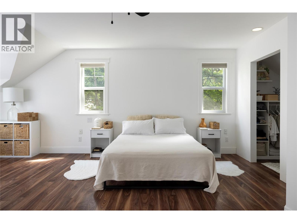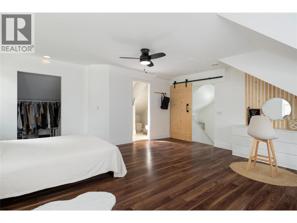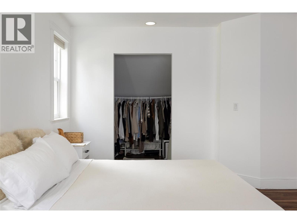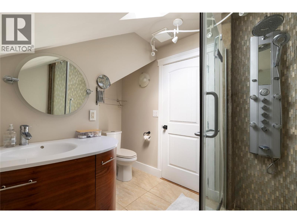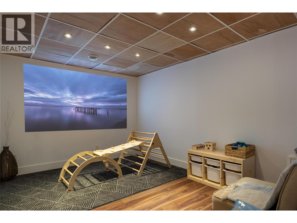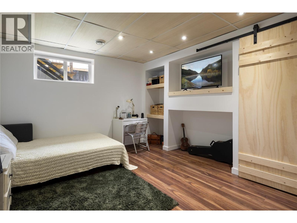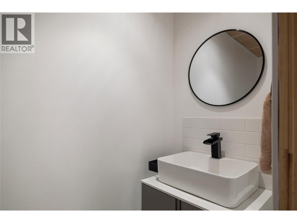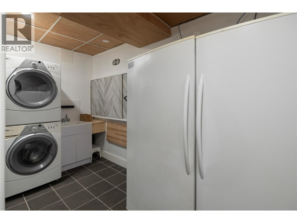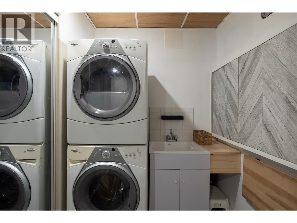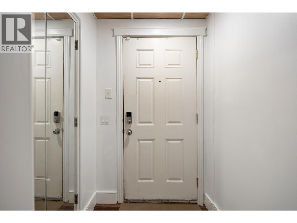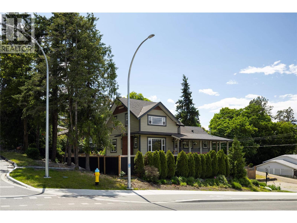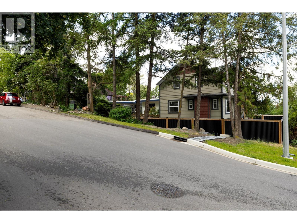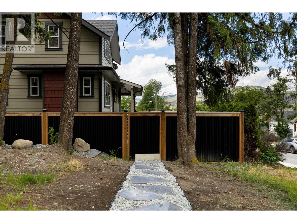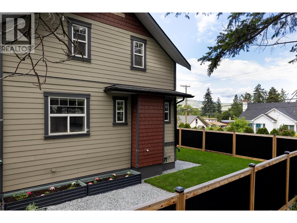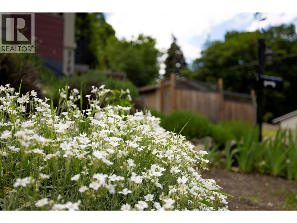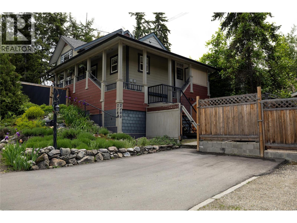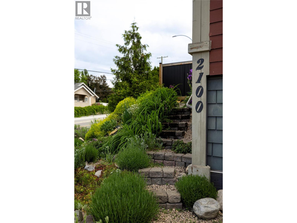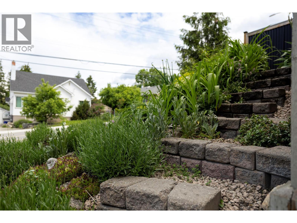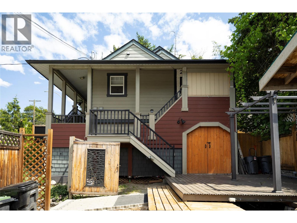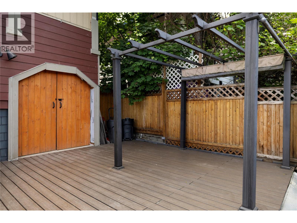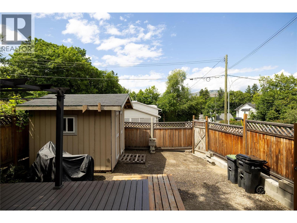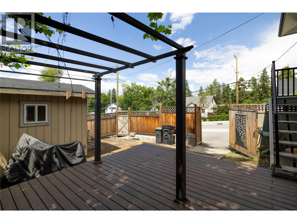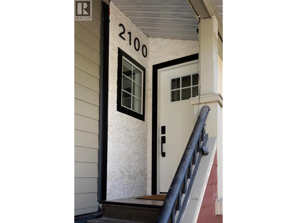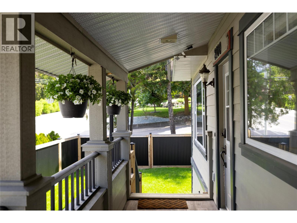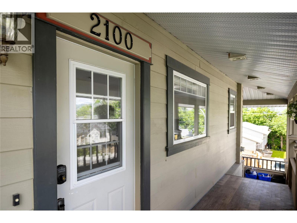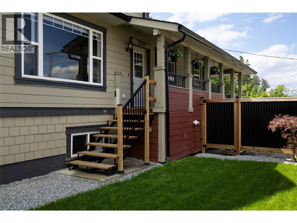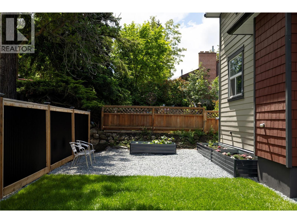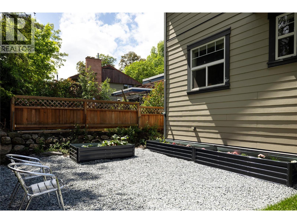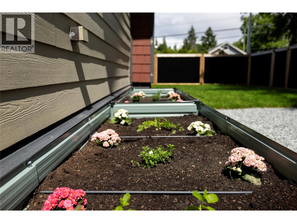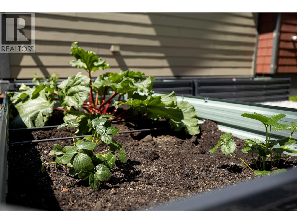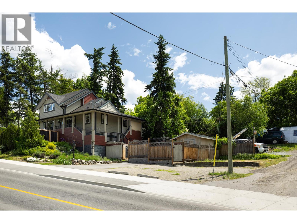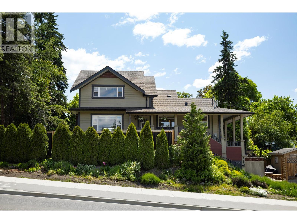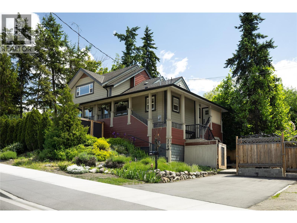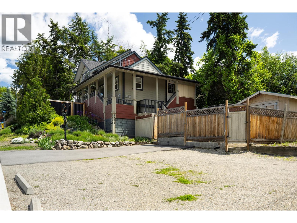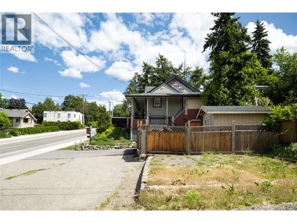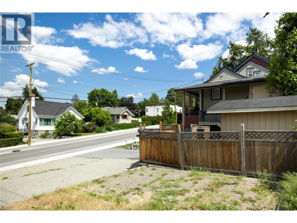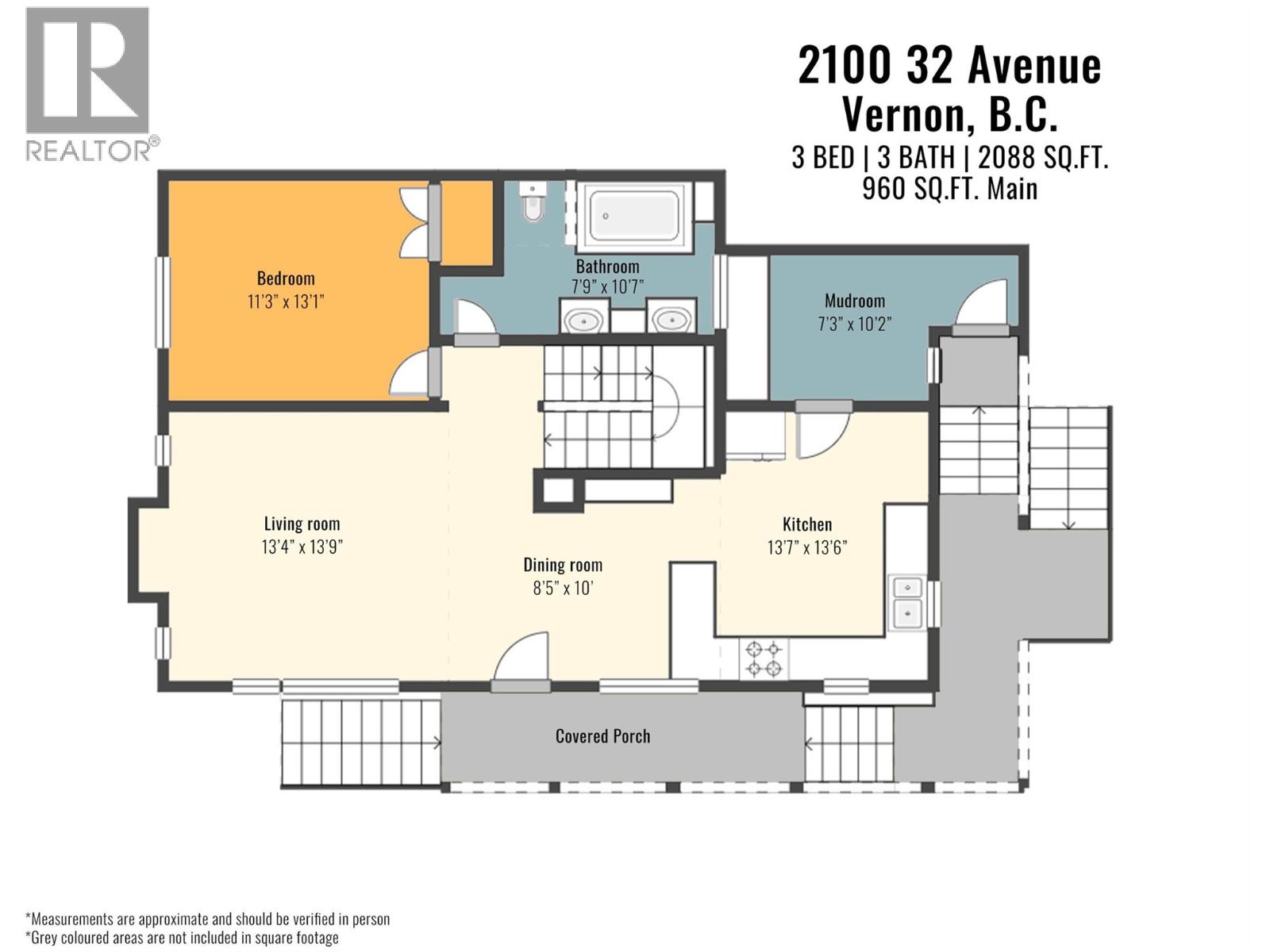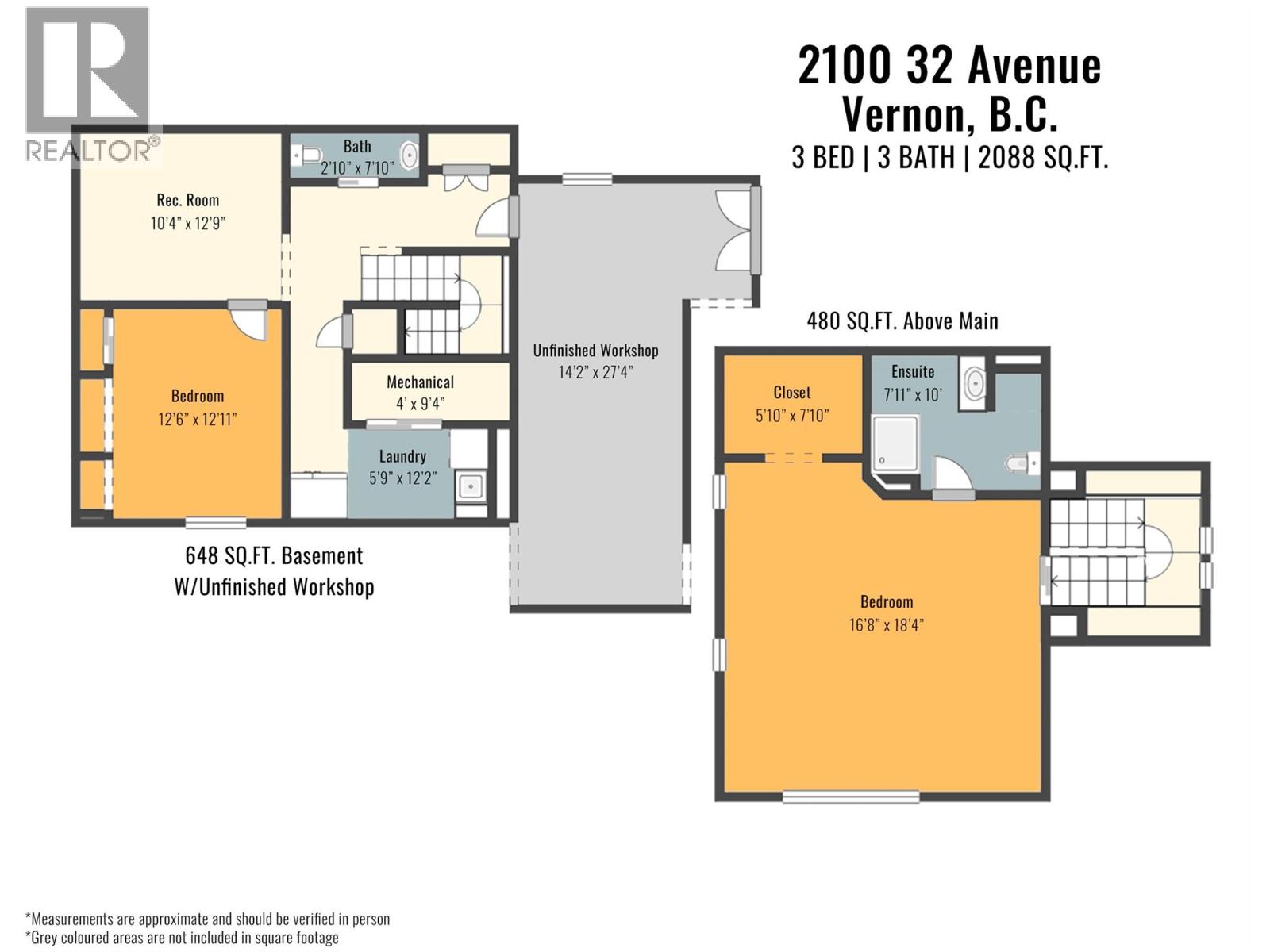Overview
Price
$689,000
Bedrooms
3
Bathrooms
3
Square Footage
2,088 sqft
About this House in East Hill
Modern Elegance with Room to Grow Step into your next chapter in Vernon’s coveted East Hill where charm, convenience, and contemporary design converge in this beautifully updated 3-bedroom, 2.5-bathroom corner-lot home. Spanning three well-appointed levels with over 1,800 square feet of living space, this home is designed for the rhythm of modern family life. Thoughtful details greet you at every turn. A spacious mudroom sets the tone tailor-made for busy mornings and s…nowy days. The open-concept main floor blends warmth and style, while the renovated kitchen impresses with stainless steel appliances, a gas range, and a built-in beverage fridge ideal for entertaining or quiet evenings in. Upstairs, the serene primary suite features a 3-piece ensuite and walk-in closet. Sunlight fills every room, creating a space that feels both elevated and welcoming. Outdoors, your private oasis awaits. The newly fenced yard offers safety and space for kids, pets, and weekend barbecues. A fresh asphalt driveway and alley access provide ample parking with room for your RV or boat. Just steps from the revitalized Peanut Pool and Vernon’s expanding bike lane network, this home encourages an active, connected lifestyle. Located in the sought-after Hillview Elementary and VSS catchments, it’s a wise investment for families. This isn’t just move-in ready, it’s a move-up opportunity in one of Vernon’s most vibrant communities. Schedule your private showing today. (id:14735)
Listed by Royal LePage Downtown Realty.
Modern Elegance with Room to Grow Step into your next chapter in Vernon’s coveted East Hill where charm, convenience, and contemporary design converge in this beautifully updated 3-bedroom, 2.5-bathroom corner-lot home. Spanning three well-appointed levels with over 1,800 square feet of living space, this home is designed for the rhythm of modern family life. Thoughtful details greet you at every turn. A spacious mudroom sets the tone tailor-made for busy mornings and snowy days. The open-concept main floor blends warmth and style, while the renovated kitchen impresses with stainless steel appliances, a gas range, and a built-in beverage fridge ideal for entertaining or quiet evenings in. Upstairs, the serene primary suite features a 3-piece ensuite and walk-in closet. Sunlight fills every room, creating a space that feels both elevated and welcoming. Outdoors, your private oasis awaits. The newly fenced yard offers safety and space for kids, pets, and weekend barbecues. A fresh asphalt driveway and alley access provide ample parking with room for your RV or boat. Just steps from the revitalized Peanut Pool and Vernon’s expanding bike lane network, this home encourages an active, connected lifestyle. Located in the sought-after Hillview Elementary and VSS catchments, it’s a wise investment for families. This isn’t just move-in ready, it’s a move-up opportunity in one of Vernon’s most vibrant communities. Schedule your private showing today. (id:14735)
Listed by Royal LePage Downtown Realty.
 Brought to you by your friendly REALTORS® through the MLS® System and OMREB (Okanagan Mainland Real Estate Board), courtesy of Gary Judge for your convenience.
Brought to you by your friendly REALTORS® through the MLS® System and OMREB (Okanagan Mainland Real Estate Board), courtesy of Gary Judge for your convenience.
The information contained on this site is based in whole or in part on information that is provided by members of The Canadian Real Estate Association, who are responsible for its accuracy. CREA reproduces and distributes this information as a service for its members and assumes no responsibility for its accuracy.
More Details
- MLS®: 10367220
- Bedrooms: 3
- Bathrooms: 3
- Type: House
- Square Feet: 2,088 sqft
- Lot Size: 0 acres
- Full Baths: 2
- Half Baths: 1
- Parking: 3 (RV)
- View: City view
- Storeys: 2 storeys
- Year Built: 1945
Rooms And Dimensions
- Other: 7'10'' x 5'10''
- 3pc Ensuite bath: 10' x 7'11''
- Primary Bedroom: 18'4'' x 16'8''
- Workshop: 27'4'' x 14'2''
- Utility room: 9'4''
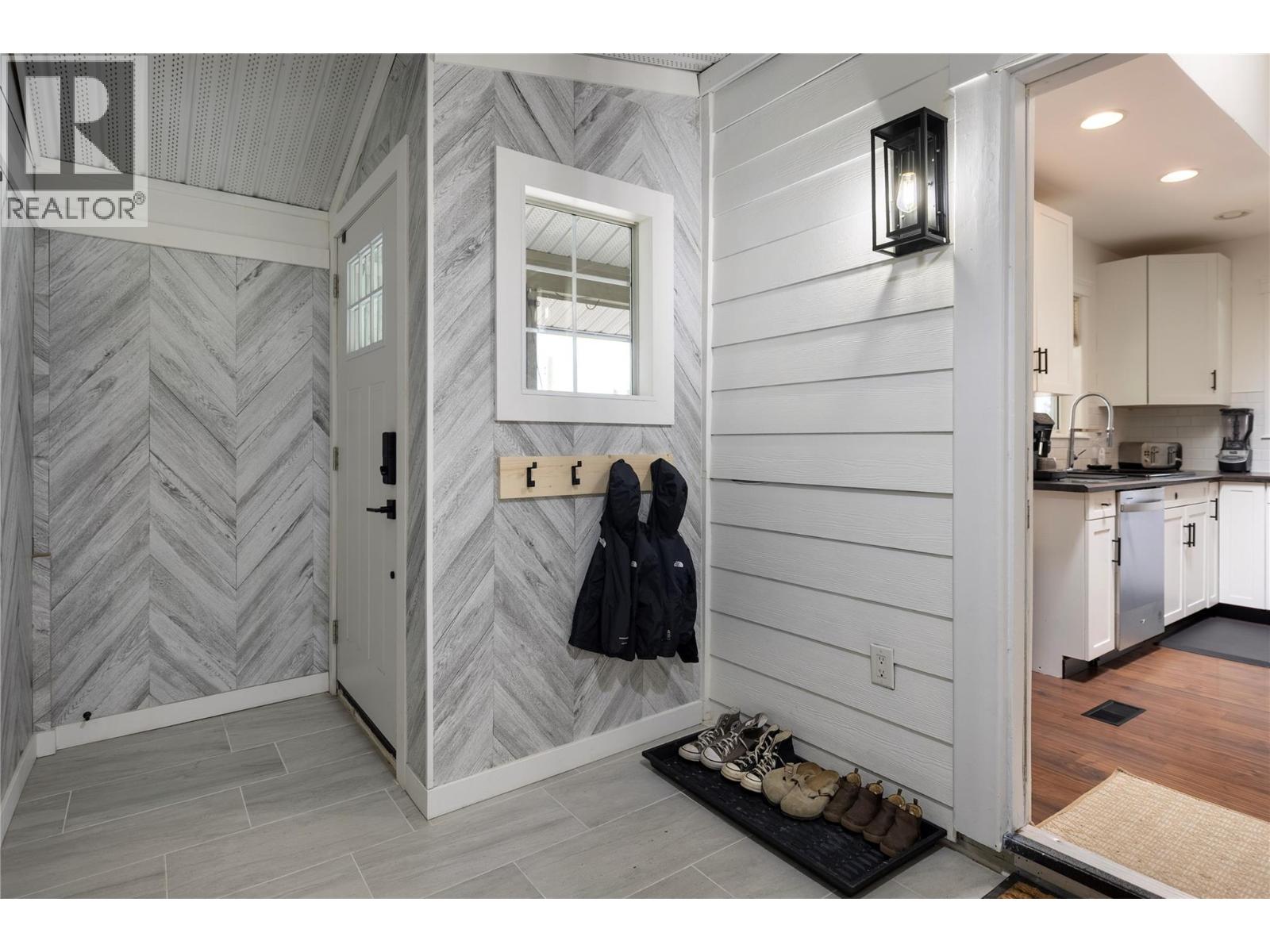
Get in touch with JUDGE Team
250.899.3101Location and Amenities
Amenities Near 2100 32 Avenue
East Hill, Vernon
Here is a brief summary of some amenities close to this listing (2100 32 Avenue, East Hill, Vernon), such as schools, parks & recreation centres and public transit.
This 3rd party neighbourhood widget is powered by HoodQ, and the accuracy is not guaranteed. Nearby amenities are subject to changes and closures. Buyer to verify all details.



