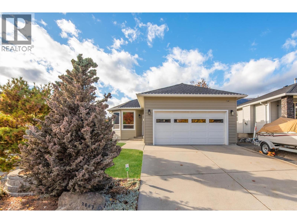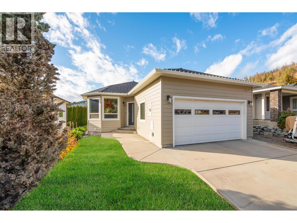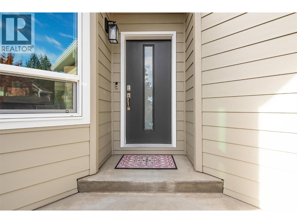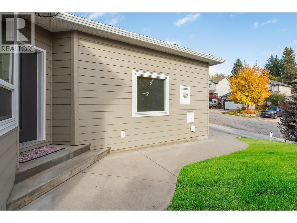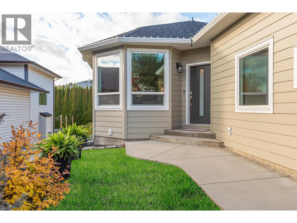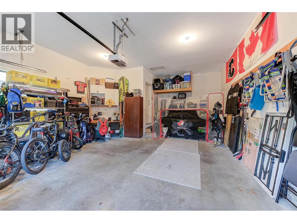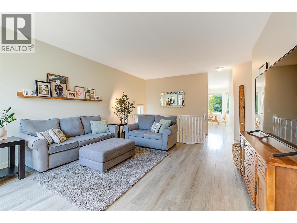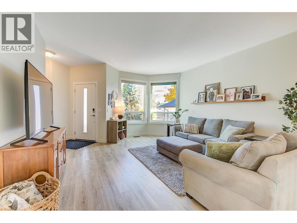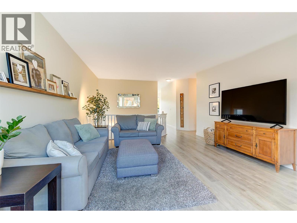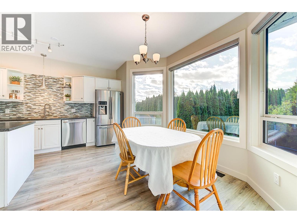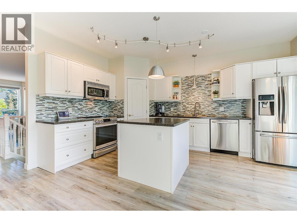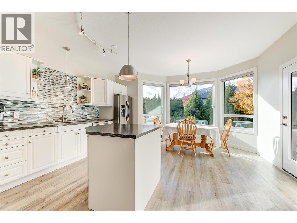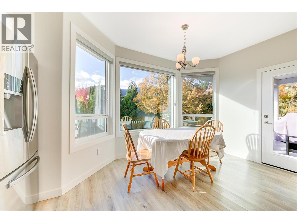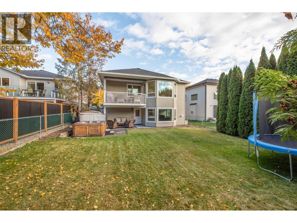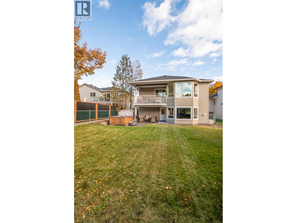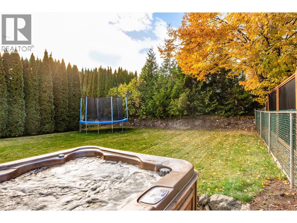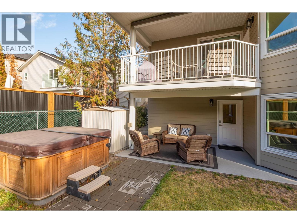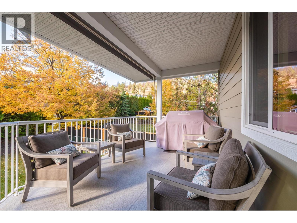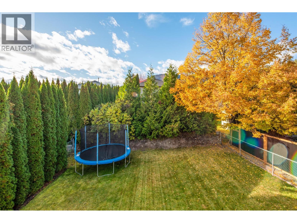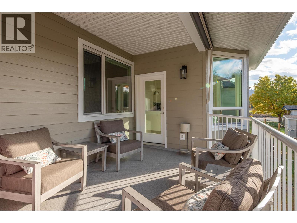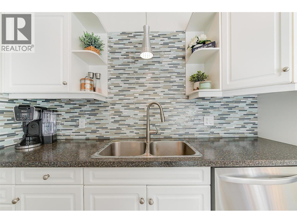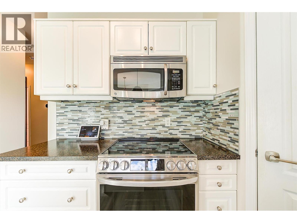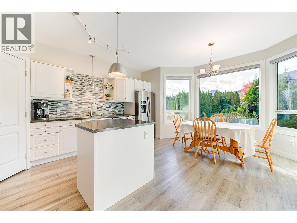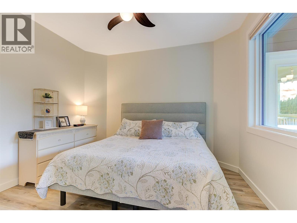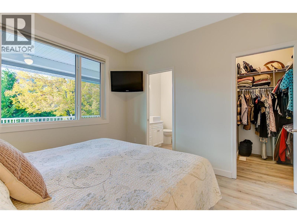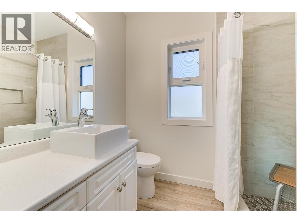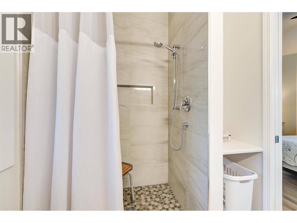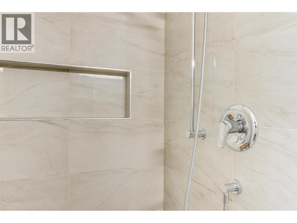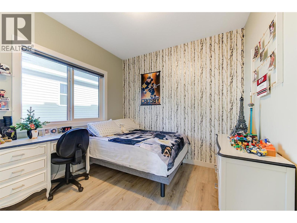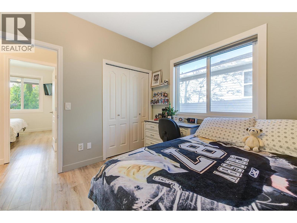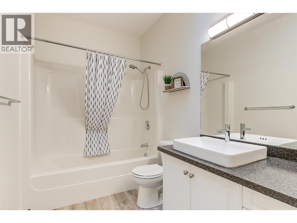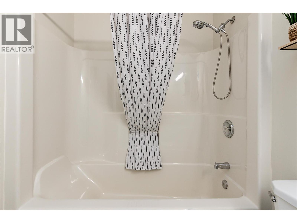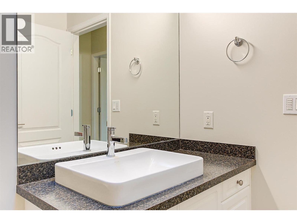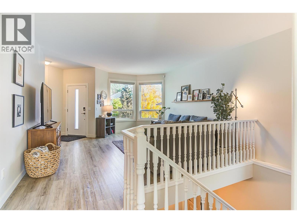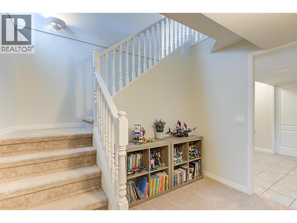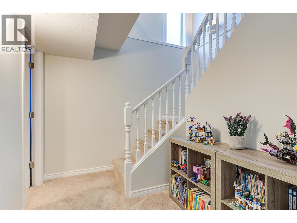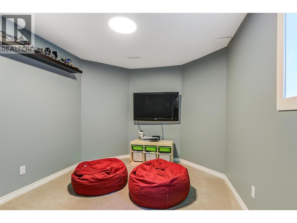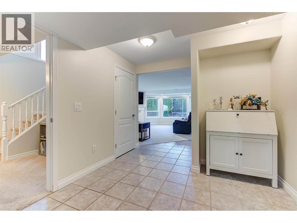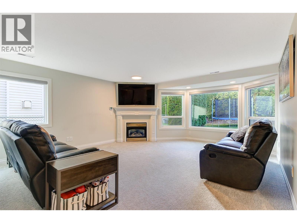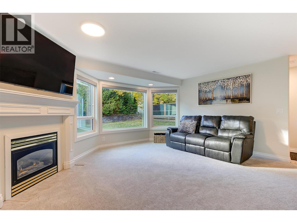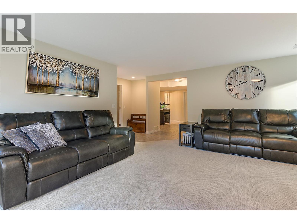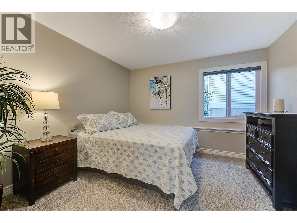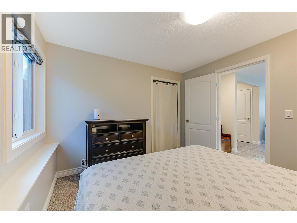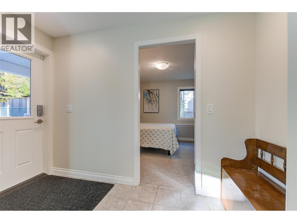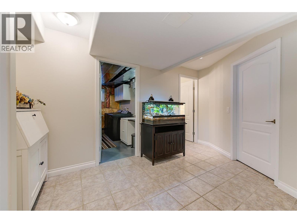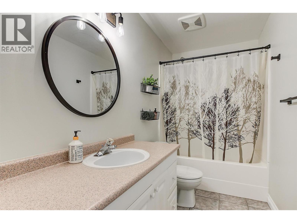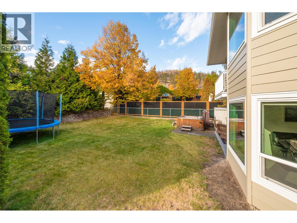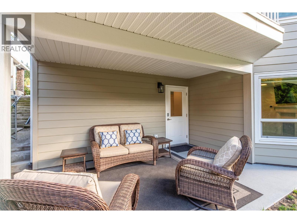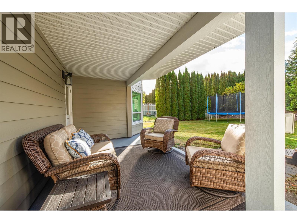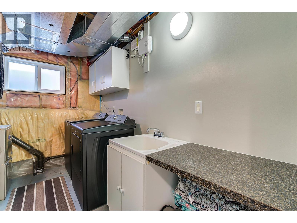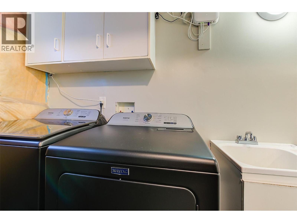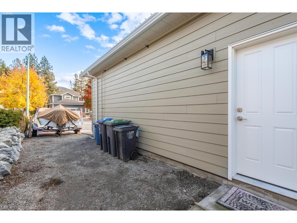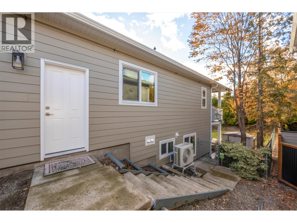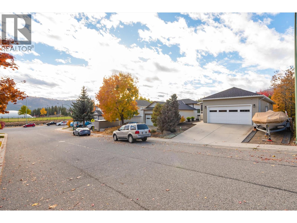Overview
Price
$939,900
Bedrooms
4
Bathrooms
3
Square Footage
2,245 sqft
About this House in West Kelowna Estates
Beautifully Updated Rose Valley Rancher with Walkout Basement This beautifully maintained rancher in desirable Rose Valley offers a full walkout daylight basement, loads of natural light, and extensive upgrades throughout. The bright living room features handsome laminate floors flowing into the updated island kitchen with white cabinetry, stainless appliances, and a breakfast bar. The kitchen overlooks a sunny nook with large windows and access to a covered Duradeck vinyl de…ck with a retractable awning—perfect for entertaining. The main floor includes two bedrooms and two full baths, including a lovely ensuite. Downstairs offers a spacious family room, two more bedrooms (one without a closet), a full bath, and laundry. Major updates include Hardie siding, roof, gutters, triple-pane windows, exterior doors, attic insulation, power blinds, furnace, heat pump, hot water on demand, and flooring. Extras: double garage, A/C, built-in vacuum, underground irrigation, fenced yard, and hot tub. Fantastic location—minutes to amenities, 10 min to downtown Kelowna or Westbank, and steps to Mar Jok Elementary. Join the Rose Valley Community Centre - complete with outdoor pool and tennis/sports courts. (id:14735)
Listed by RE/MAX Kelowna.
Beautifully Updated Rose Valley Rancher with Walkout Basement This beautifully maintained rancher in desirable Rose Valley offers a full walkout daylight basement, loads of natural light, and extensive upgrades throughout. The bright living room features handsome laminate floors flowing into the updated island kitchen with white cabinetry, stainless appliances, and a breakfast bar. The kitchen overlooks a sunny nook with large windows and access to a covered Duradeck vinyl deck with a retractable awning—perfect for entertaining. The main floor includes two bedrooms and two full baths, including a lovely ensuite. Downstairs offers a spacious family room, two more bedrooms (one without a closet), a full bath, and laundry. Major updates include Hardie siding, roof, gutters, triple-pane windows, exterior doors, attic insulation, power blinds, furnace, heat pump, hot water on demand, and flooring. Extras: double garage, A/C, built-in vacuum, underground irrigation, fenced yard, and hot tub. Fantastic location—minutes to amenities, 10 min to downtown Kelowna or Westbank, and steps to Mar Jok Elementary. Join the Rose Valley Community Centre - complete with outdoor pool and tennis/sports courts. (id:14735)
Listed by RE/MAX Kelowna.
 Brought to you by your friendly REALTORS® through the MLS® System and OMREB (Okanagan Mainland Real Estate Board), courtesy of Gary Judge for your convenience.
Brought to you by your friendly REALTORS® through the MLS® System and OMREB (Okanagan Mainland Real Estate Board), courtesy of Gary Judge for your convenience.
The information contained on this site is based in whole or in part on information that is provided by members of The Canadian Real Estate Association, who are responsible for its accuracy. CREA reproduces and distributes this information as a service for its members and assumes no responsibility for its accuracy.
More Details
- MLS®: 10367216
- Bedrooms: 4
- Bathrooms: 3
- Type: House
- Square Feet: 2,245 sqft
- Lot Size: 0 acres
- Full Baths: 3
- Half Baths: 0
- Parking: 2 (Attached Garage)
- Fireplaces: 1 Gas
- Balcony/Patio: Balcony
- View: Mountain view, View (panoramic)
- Storeys: 2 storeys
- Year Built: 2000
Rooms And Dimensions
- Storage: 10' x 10'
- Laundry room: 10'0'' x 6'0''
- 4pc Bathroom: Measurements not available
- Bedroom: 11'9'' x 9'6''
- Bedroom: 11'3'' x 10
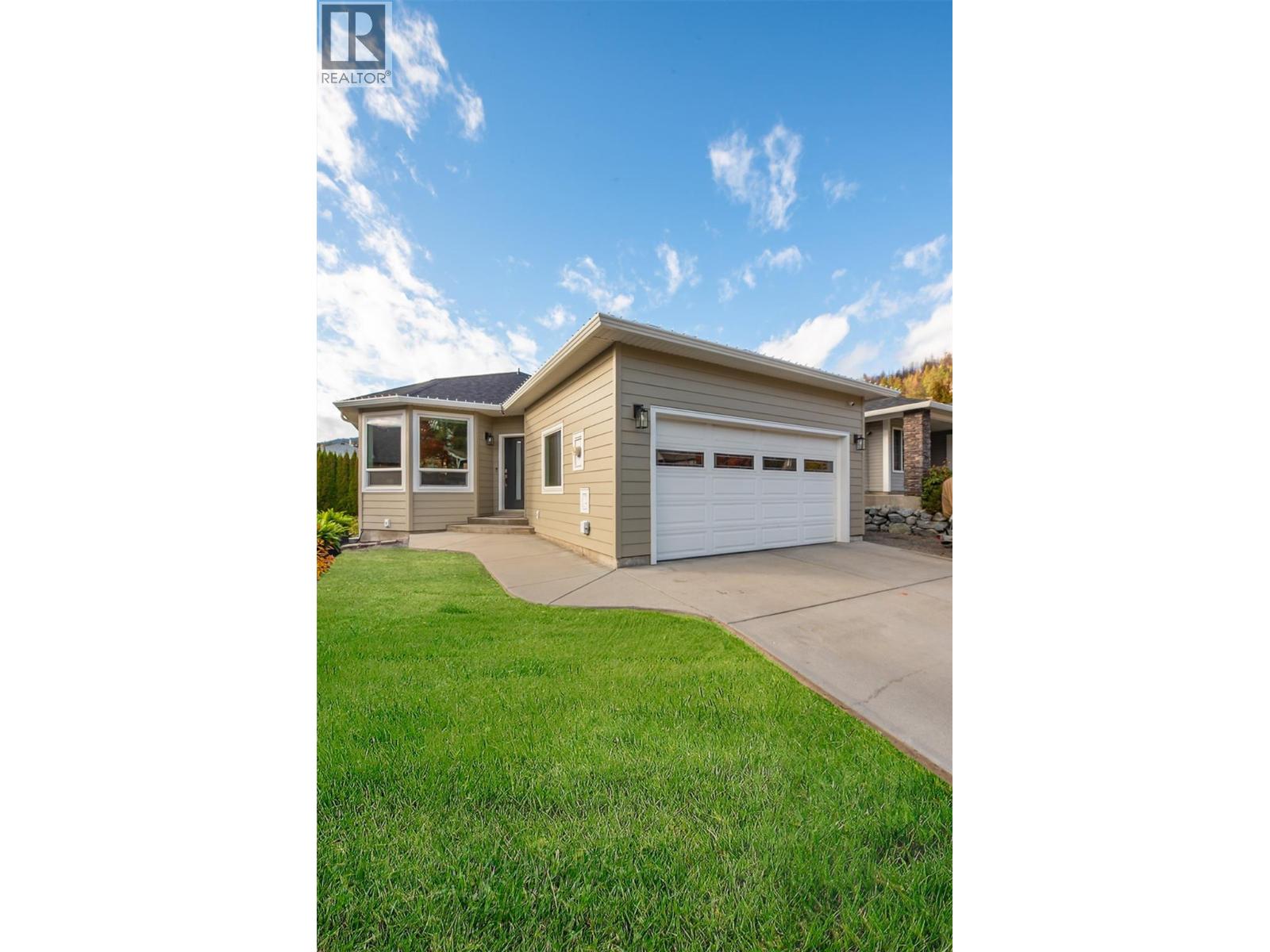
Get in touch with JUDGE Team
250.899.3101Location and Amenities
Amenities Near 2083 Rosefield Drive
West Kelowna Estates, West Kelowna
Here is a brief summary of some amenities close to this listing (2083 Rosefield Drive, West Kelowna Estates, West Kelowna), such as schools, parks & recreation centres and public transit.
This 3rd party neighbourhood widget is powered by HoodQ, and the accuracy is not guaranteed. Nearby amenities are subject to changes and closures. Buyer to verify all details.



