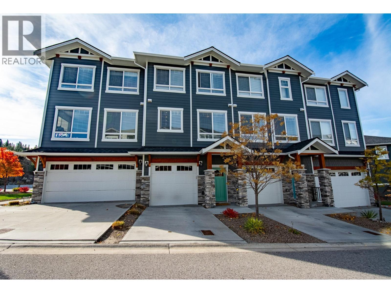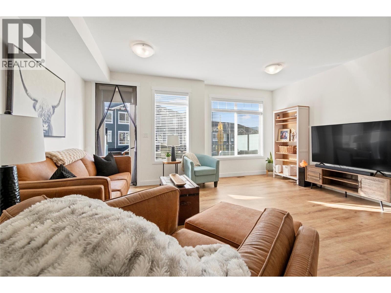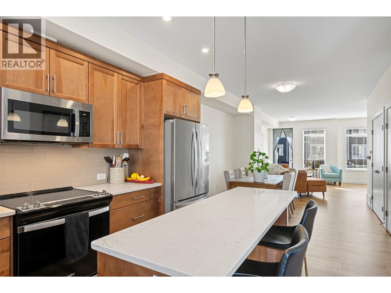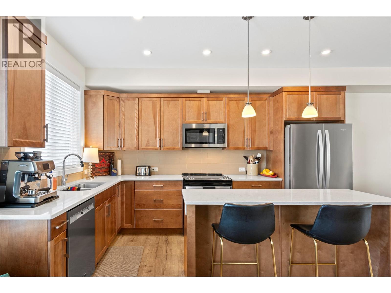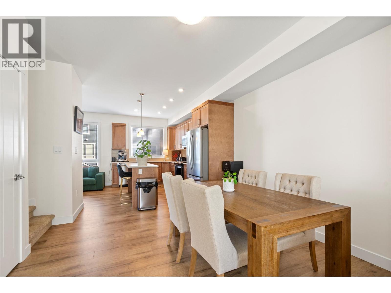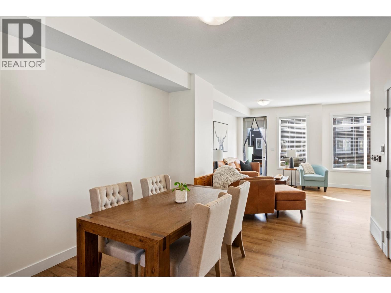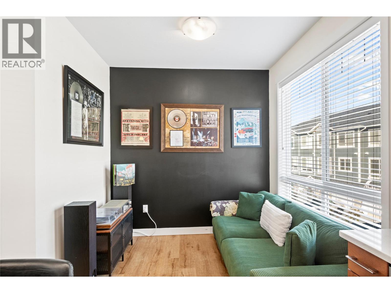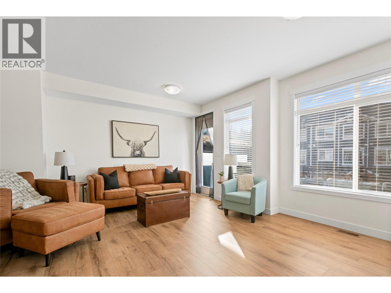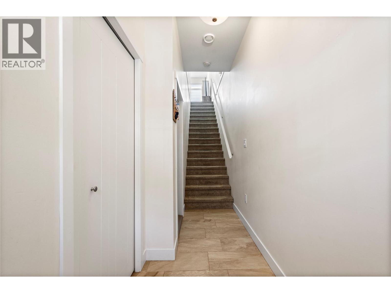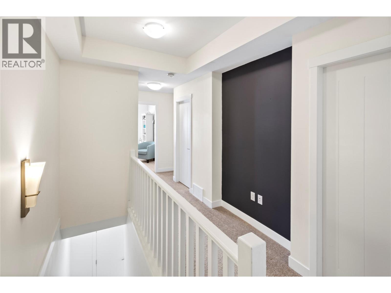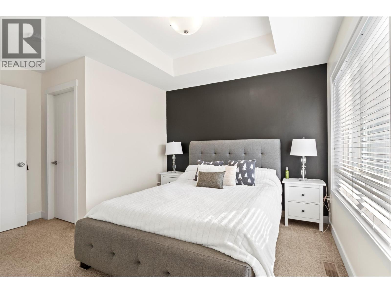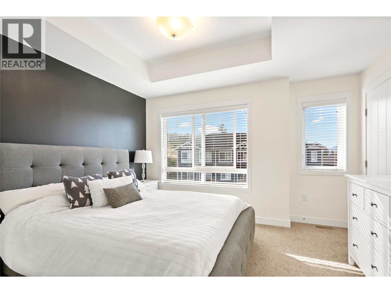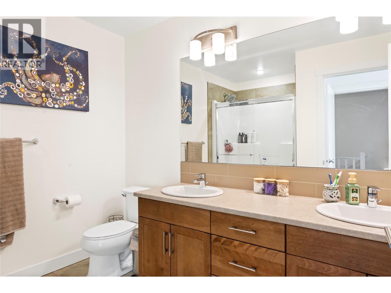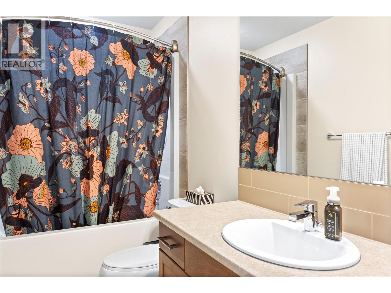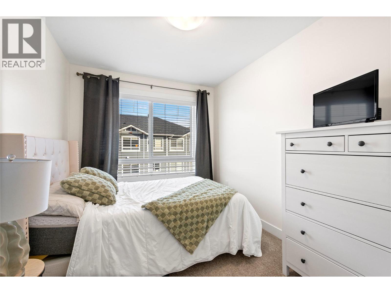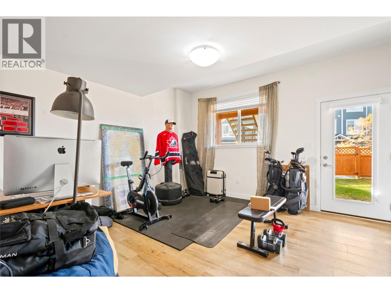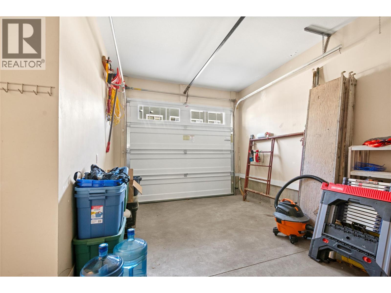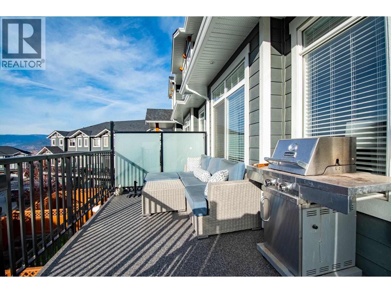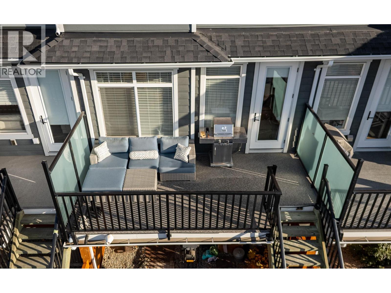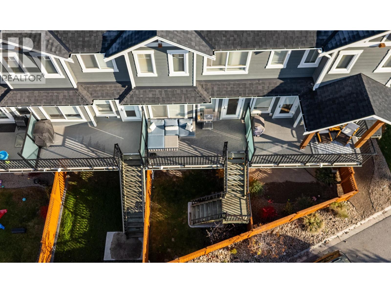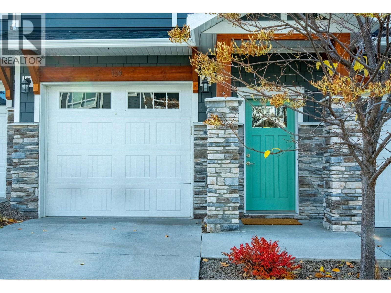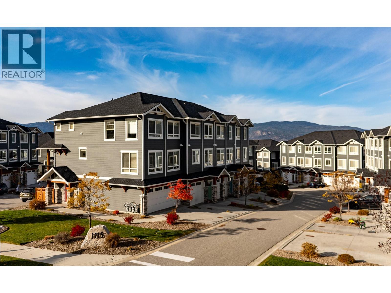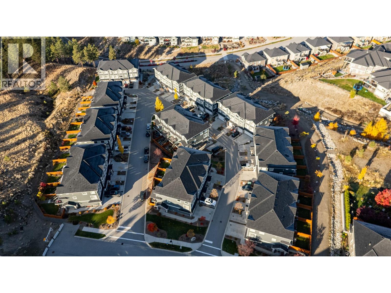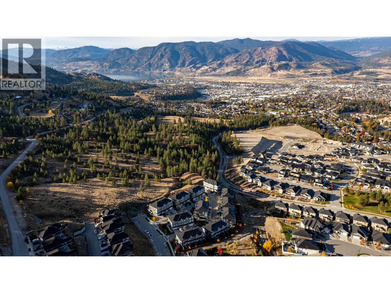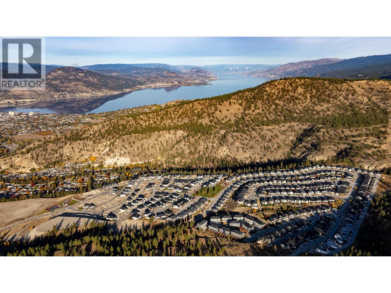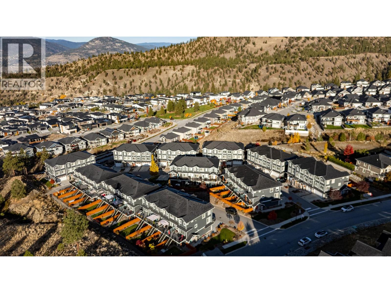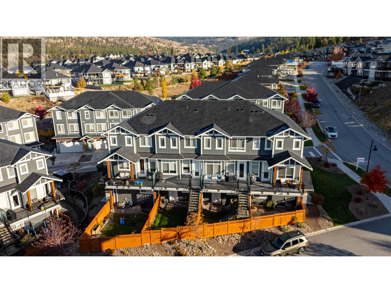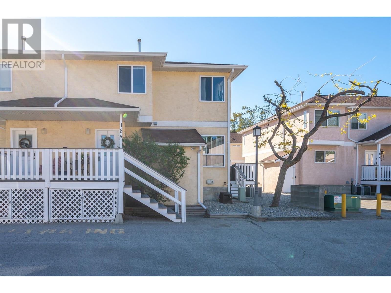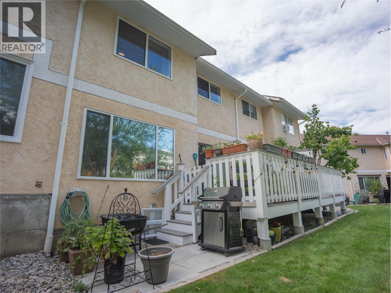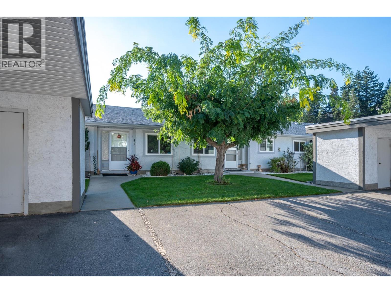Overview
Price
$639,000
Bedrooms
3
Bathrooms
3
Square Footage
1,936 sqft
About this Townhome in Columbia
OPEN HOUSE 1:00 pm - 2:30 PM Saturday November 8, 2025 Welcome to 139-1115 Holden Road a 3-Level Townhome located in Sendero Gate. This 3 level townhome with single car garage is located in the sought-after Sendero Gate. This home offers style, comfort, and versatility for today’s lifestyle. The upper level features tasteful paint selections with three bedrooms, a 4-piece main bath, one of the bedrooms included is a spacious primary suite complete with a walk-in closet… and 4-piece ensuite. The laundry is conveniently located on this level. The bedrooms are well placed giving parent’s privacy from the other bedrooms. The main living level offers an open-concept layout with a bright living room that opens onto a south-facing deck with stairs leading down to your fully fenced backyard—perfect for kids, pets, or entertaining. Please note that the duradeck and decking has been newly replaced. The kitchen and dining area are warm and welcoming, featuring a large island, stainless steel appliances, quartz countertops, and plenty of natural light. Just off the kitchen, a cozy nook offers the ideal space for a home office, reading area, or play space. The entry level includes a welcoming foyer and a flex room off the garage—ideal as a 4th bedroom, gym, home office, playroom, or media room—the possibilities are endless! Located in a family-friendly, pet- and rental-friendly community with a private park and just a quick drive to schools, parks, and all amenities. Find Yourself Living Here! (id:14735)
Listed by Parker Real Estate.
OPEN HOUSE 1:00 pm - 2:30 PM Saturday November 8, 2025 Welcome to 139-1115 Holden Road a 3-Level Townhome located in Sendero Gate. This 3 level townhome with single car garage is located in the sought-after Sendero Gate. This home offers style, comfort, and versatility for today’s lifestyle. The upper level features tasteful paint selections with three bedrooms, a 4-piece main bath, one of the bedrooms included is a spacious primary suite complete with a walk-in closet and 4-piece ensuite. The laundry is conveniently located on this level. The bedrooms are well placed giving parent’s privacy from the other bedrooms. The main living level offers an open-concept layout with a bright living room that opens onto a south-facing deck with stairs leading down to your fully fenced backyard—perfect for kids, pets, or entertaining. Please note that the duradeck and decking has been newly replaced. The kitchen and dining area are warm and welcoming, featuring a large island, stainless steel appliances, quartz countertops, and plenty of natural light. Just off the kitchen, a cozy nook offers the ideal space for a home office, reading area, or play space. The entry level includes a welcoming foyer and a flex room off the garage—ideal as a 4th bedroom, gym, home office, playroom, or media room—the possibilities are endless! Located in a family-friendly, pet- and rental-friendly community with a private park and just a quick drive to schools, parks, and all amenities. Find Yourself Living Here! (id:14735)
Listed by Parker Real Estate.
 Brought to you by your friendly REALTORS® through the MLS® System and OMREB (Okanagan Mainland Real Estate Board), courtesy of Gary Judge for your convenience.
Brought to you by your friendly REALTORS® through the MLS® System and OMREB (Okanagan Mainland Real Estate Board), courtesy of Gary Judge for your convenience.
The information contained on this site is based in whole or in part on information that is provided by members of The Canadian Real Estate Association, who are responsible for its accuracy. CREA reproduces and distributes this information as a service for its members and assumes no responsibility for its accuracy.
More Details
- MLS®: 10367187
- Bedrooms: 3
- Bathrooms: 3
- Type: Townhome
- Building: 1115 Holden 139 Road, Penticton
- Square Feet: 1,936 sqft
- Full Baths: 2
- Half Baths: 1
- Parking: 2 (Attached Garage)
- Balcony/Patio: Balcony
- View: City view, Mountain view, View (panoramic)
- Storeys: 3 storeys
- Year Built: 2017
Rooms And Dimensions
- Kitchen: 9'8'' x 8'11''
- Living room: 17'2'' x 12'8''
- Dining room: 11'0'' x 13'8''
- Kitchen: 17'1'' x 13'5''
- 2pc Bathroom: Measurements
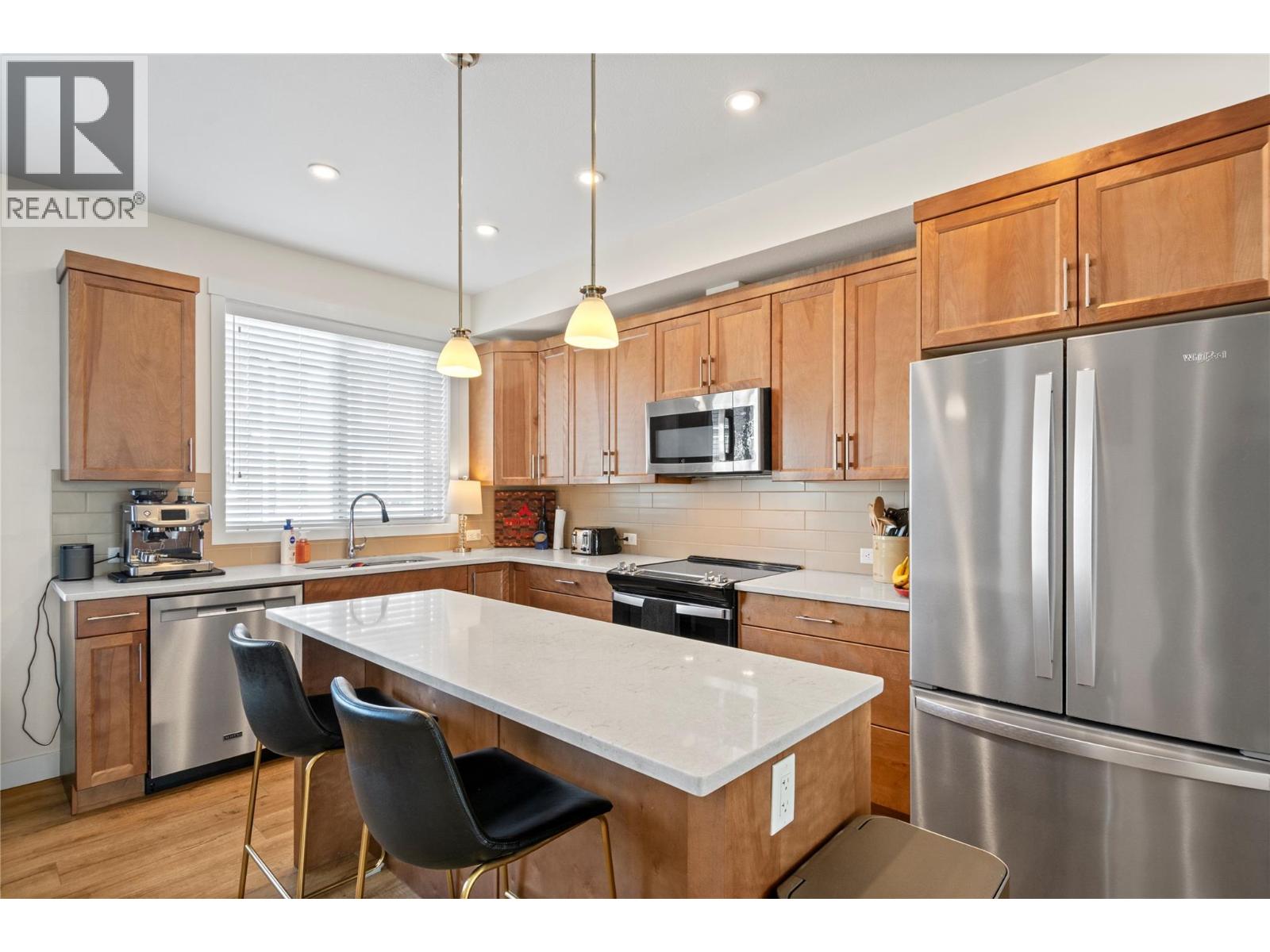
Get in touch with JUDGE Team
250.899.3101Location and Amenities
Amenities Near 1115 HOLDEN Road 139
Columbia, Penticton
Here is a brief summary of some amenities close to this listing (1115 HOLDEN Road 139, Columbia, Penticton), such as schools, parks & recreation centres and public transit.
This 3rd party neighbourhood widget is powered by HoodQ, and the accuracy is not guaranteed. Nearby amenities are subject to changes and closures. Buyer to verify all details.



