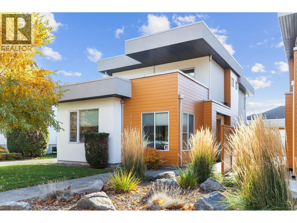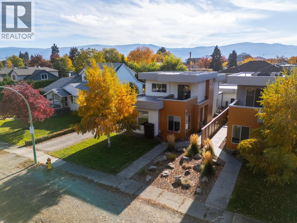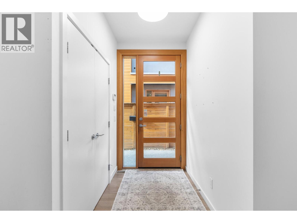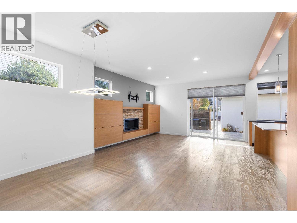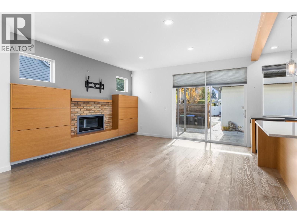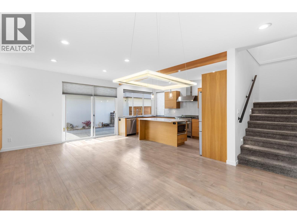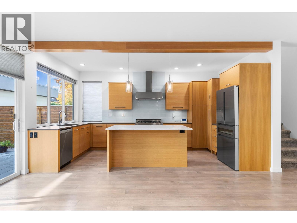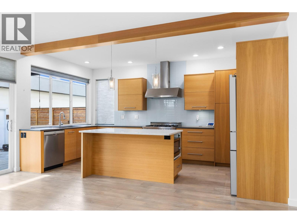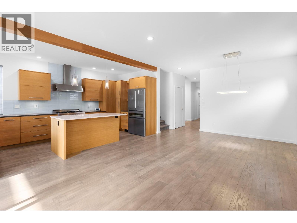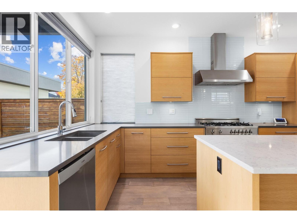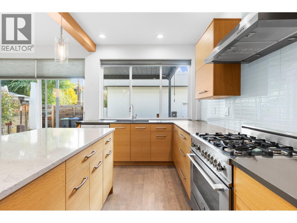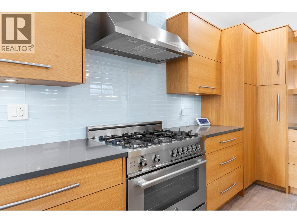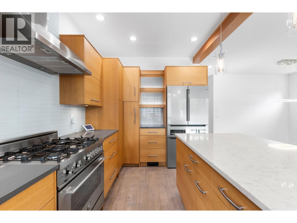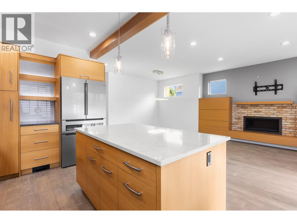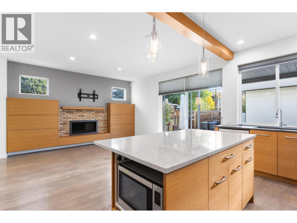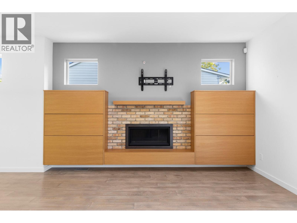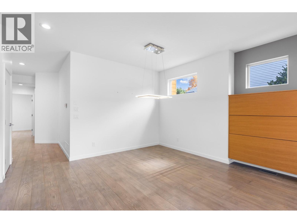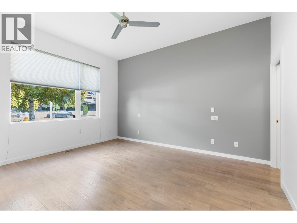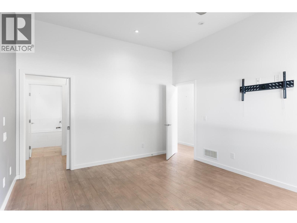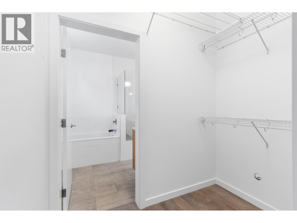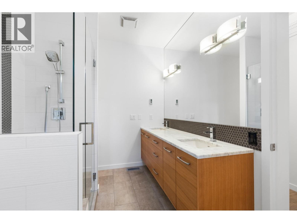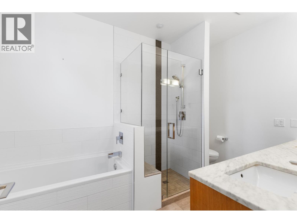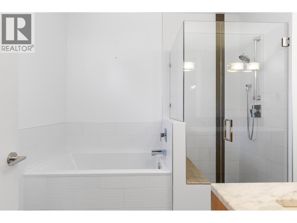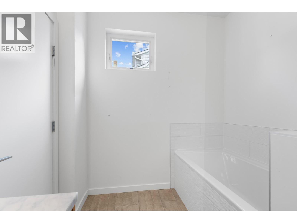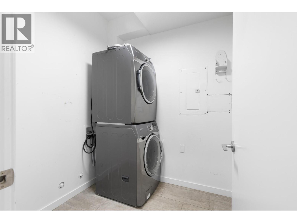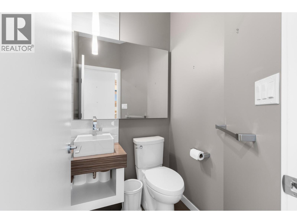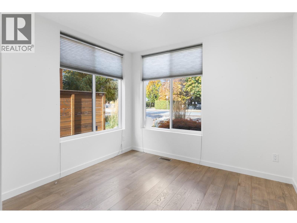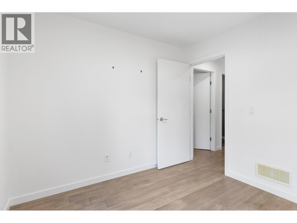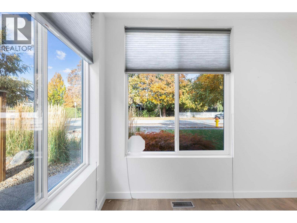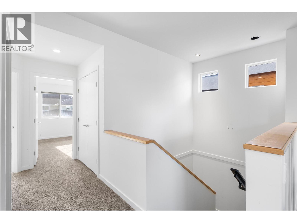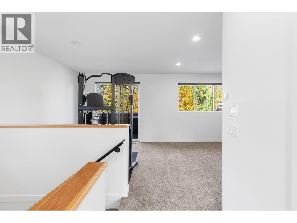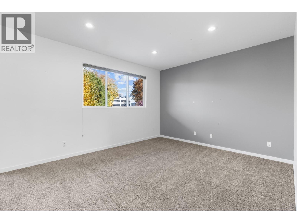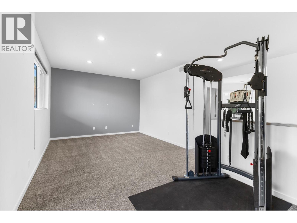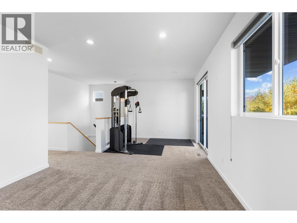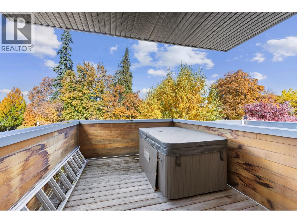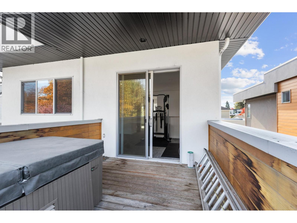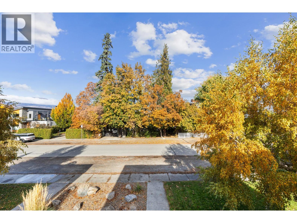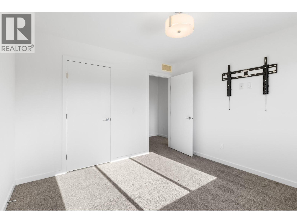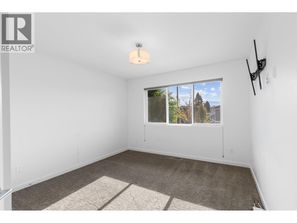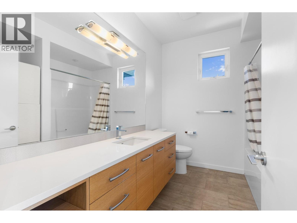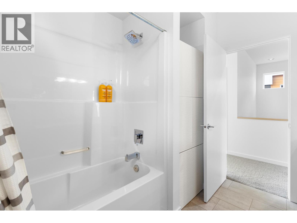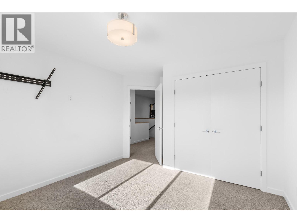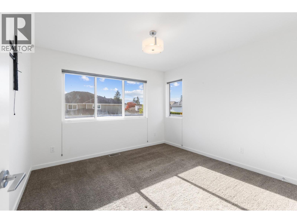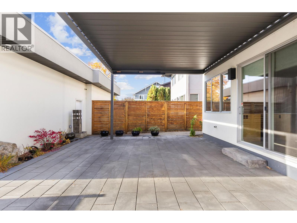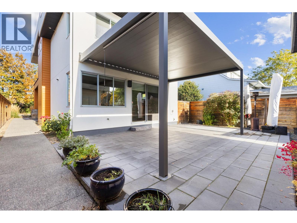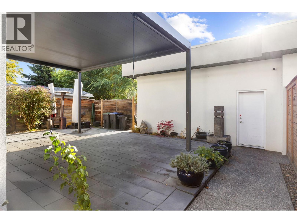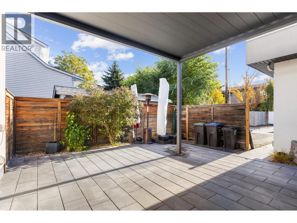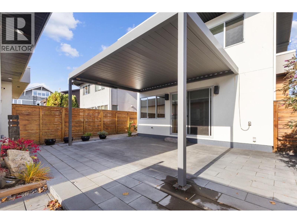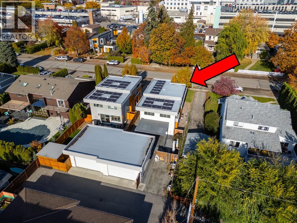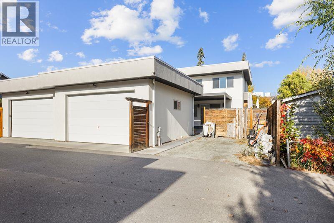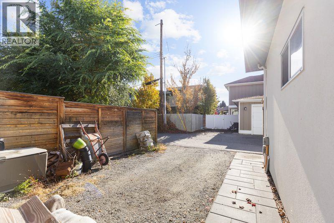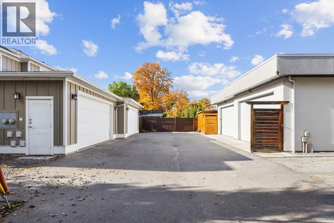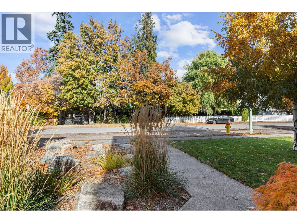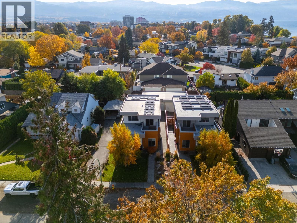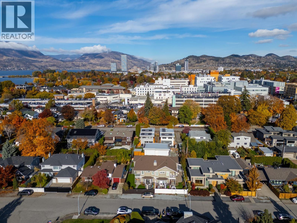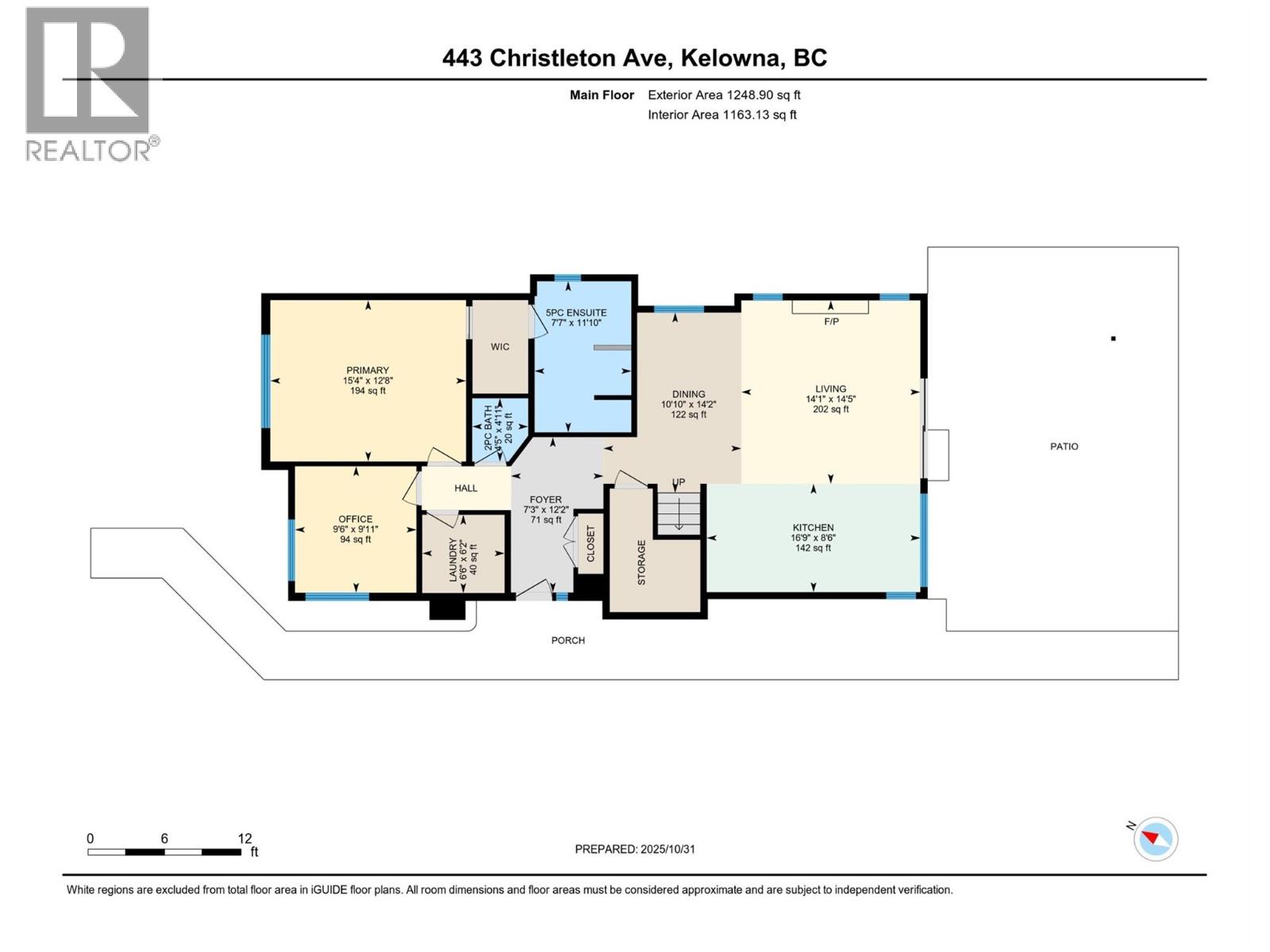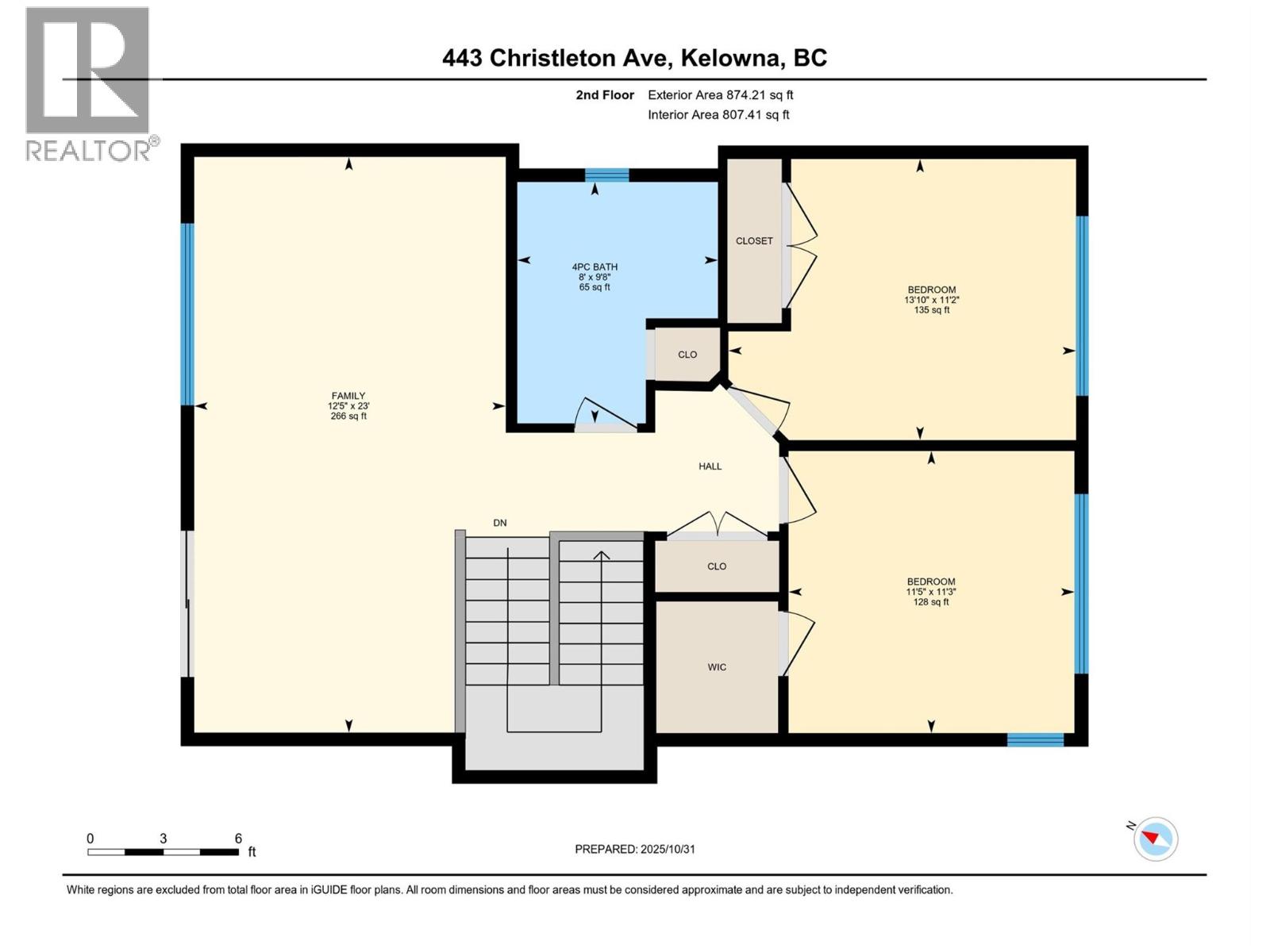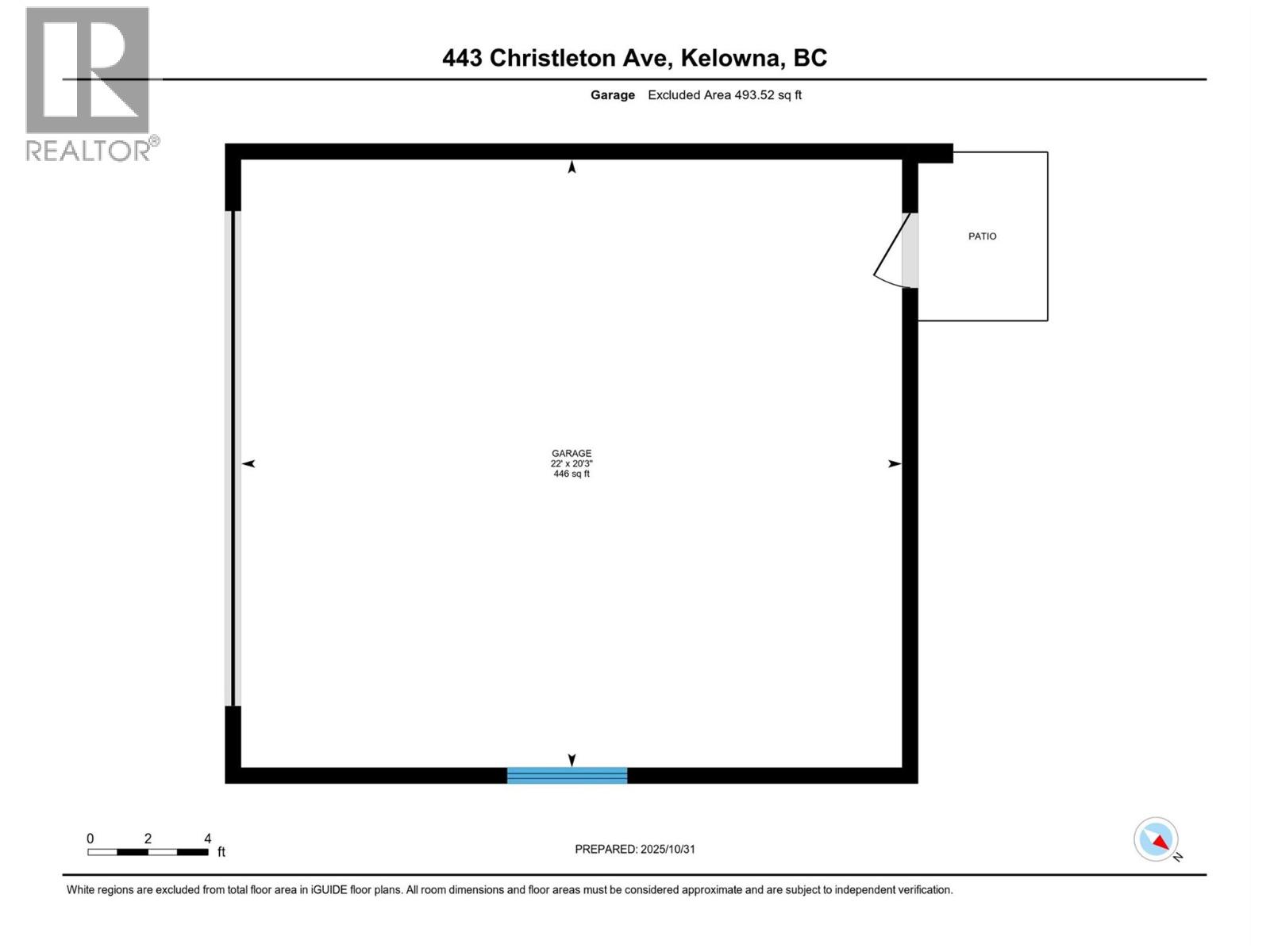Overview
Price
$1,597,000
Bedrooms
3
Bathrooms
3
Square Footage
2,122 sqft
About this House in Kelowna South
MEET YOUR NEW ADDRESS in the ""SOUGHT-AFTER"" Kelowna South. NO STRATA FEES! Great floor plan here, MAIN FLOOR PRIMARY, MAIN FLOOR OFFICE + 2 bedrooms and BONUS ROOM up. Open concept kitchen complete with large island, gas range, numerous cabinets and counter space. The newer high-end fridge includes a 2-tier built-in wine storage compartment. Spacious living room/dining room combination with gas fireplace and well-appointed built-ins for added storage. The KING SIZE primary …is serviced by a walk-through closet + deluxe 5-piece ensuite. A large den/office, full size laundry plus a 2-piece powder room finishes this level. Walk up to view 2 sizable bedrooms, (one with walk-in closet), a 4-piece bath, PLUS a light and bright 23’ x 12’ BONUS ROOM that could be utilized as a gym, playroom, or additional office space. Do not forget about the cozy upper deck complete with hot tub. BONUS POINTS FOR HOT WATER ON DEMAND, SOLAR POWER TECHNOLOGY (please view arial photos) built in vacuum system plus modern window coverings. Superb 12-month outdoor entertaining with the large patio protected by a high-end AUTOMATED SHUTTER SYSTEM and additional awning. This wonderful home is situated on a low maintenance, ULTRA PRIVATE lot with LANE ACCESS to the double garage and an additional RV parking spot. With JUST A 5 MINUTE WALK TO Kelowna General Hospital, leave the car at home and stroll to Okanagan Lake and beaches, plus the extremely popular and trendy ""Pandosy District"" for unique shopping, coffee houses, pubs, restaurants, groceries and everything else. Pride of ownership is evident. (id:14735)
Listed by RE/MAX Kelowna.
MEET YOUR NEW ADDRESS in the ""SOUGHT-AFTER"" Kelowna South. NO STRATA FEES! Great floor plan here, MAIN FLOOR PRIMARY, MAIN FLOOR OFFICE + 2 bedrooms and BONUS ROOM up. Open concept kitchen complete with large island, gas range, numerous cabinets and counter space. The newer high-end fridge includes a 2-tier built-in wine storage compartment. Spacious living room/dining room combination with gas fireplace and well-appointed built-ins for added storage. The KING SIZE primary is serviced by a walk-through closet + deluxe 5-piece ensuite. A large den/office, full size laundry plus a 2-piece powder room finishes this level. Walk up to view 2 sizable bedrooms, (one with walk-in closet), a 4-piece bath, PLUS a light and bright 23’ x 12’ BONUS ROOM that could be utilized as a gym, playroom, or additional office space. Do not forget about the cozy upper deck complete with hot tub. BONUS POINTS FOR HOT WATER ON DEMAND, SOLAR POWER TECHNOLOGY (please view arial photos) built in vacuum system plus modern window coverings. Superb 12-month outdoor entertaining with the large patio protected by a high-end AUTOMATED SHUTTER SYSTEM and additional awning. This wonderful home is situated on a low maintenance, ULTRA PRIVATE lot with LANE ACCESS to the double garage and an additional RV parking spot. With JUST A 5 MINUTE WALK TO Kelowna General Hospital, leave the car at home and stroll to Okanagan Lake and beaches, plus the extremely popular and trendy ""Pandosy District"" for unique shopping, coffee houses, pubs, restaurants, groceries and everything else. Pride of ownership is evident. (id:14735)
Listed by RE/MAX Kelowna.
 Brought to you by your friendly REALTORS® through the MLS® System and OMREB (Okanagan Mainland Real Estate Board), courtesy of Gary Judge for your convenience.
Brought to you by your friendly REALTORS® through the MLS® System and OMREB (Okanagan Mainland Real Estate Board), courtesy of Gary Judge for your convenience.
The information contained on this site is based in whole or in part on information that is provided by members of The Canadian Real Estate Association, who are responsible for its accuracy. CREA reproduces and distributes this information as a service for its members and assumes no responsibility for its accuracy.
More Details
- MLS®: 10367139
- Bedrooms: 3
- Bathrooms: 3
- Type: House
- Square Feet: 2,122 sqft
- Full Baths: 2
- Half Baths: 1
- Parking: 3 (Detached Garage, Street, Rear, Stall)
- Fireplaces: 1 Gas
- Storeys: 2 storeys
- Year Built: 2013
Rooms And Dimensions
- Other: 23' x 12'5''
- 4pc Bathroom: 9'8'' x 8'
- Bedroom: 11'5'' x 11'3''
- Bedroom: 13'10'' x 11'2''
- Laundry room: 6'6'' x 6'2''
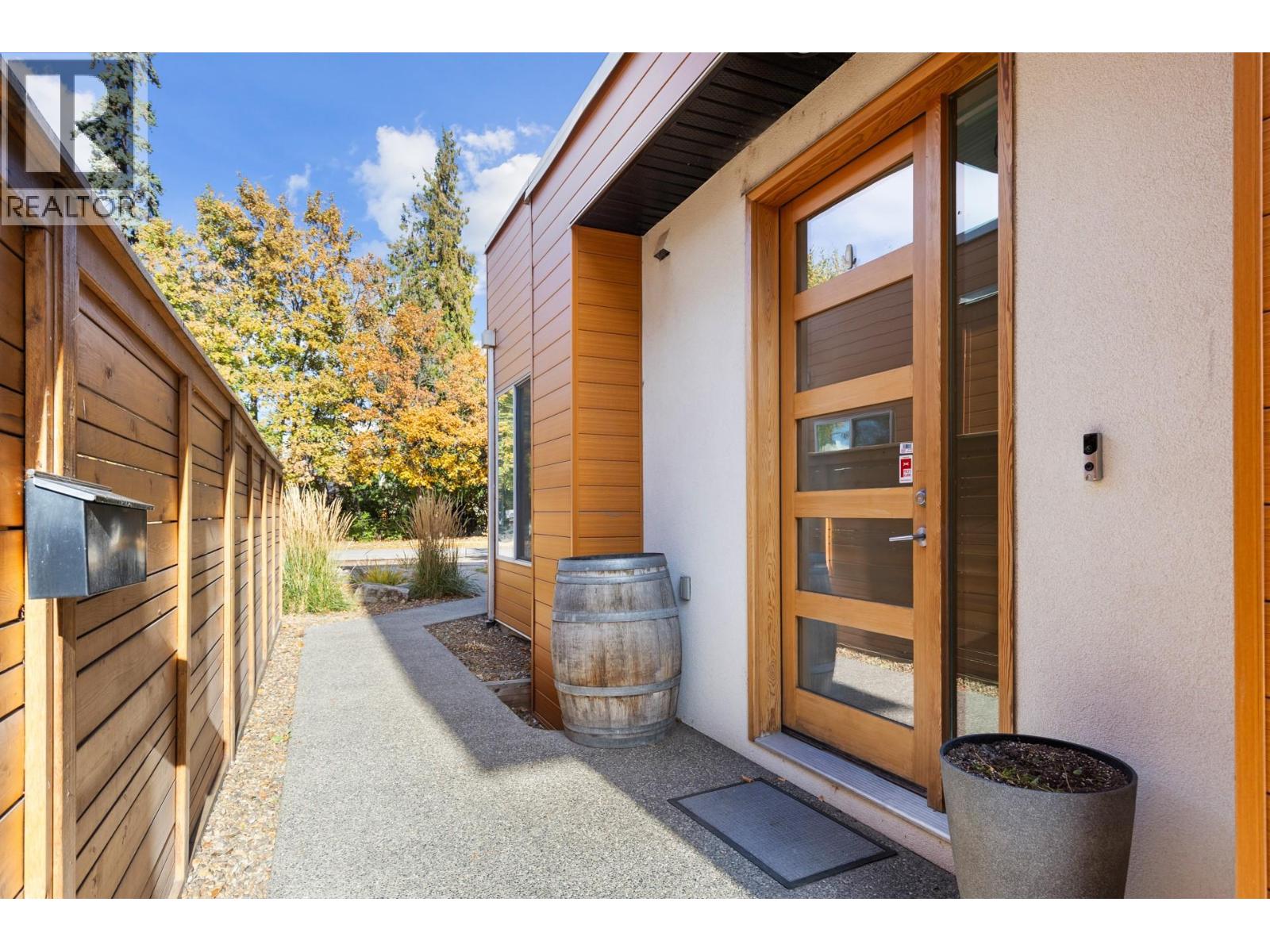
Get in touch with JUDGE Team
250.899.3101Location and Amenities
Amenities Near 443 Christleton Avenue
Kelowna South, Kelowna
Here is a brief summary of some amenities close to this listing (443 Christleton Avenue, Kelowna South, Kelowna), such as schools, parks & recreation centres and public transit.
This 3rd party neighbourhood widget is powered by HoodQ, and the accuracy is not guaranteed. Nearby amenities are subject to changes and closures. Buyer to verify all details.



