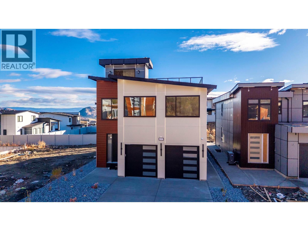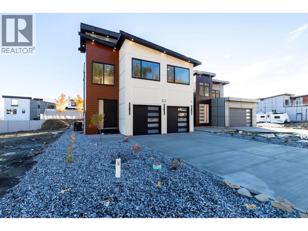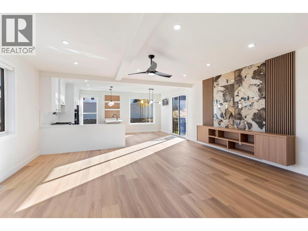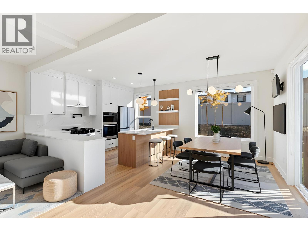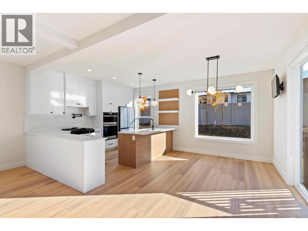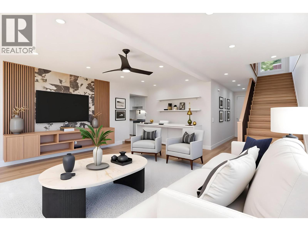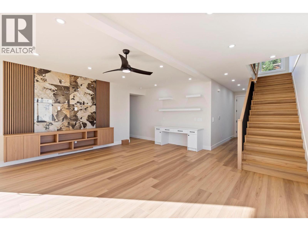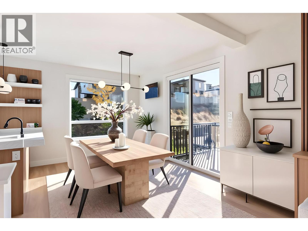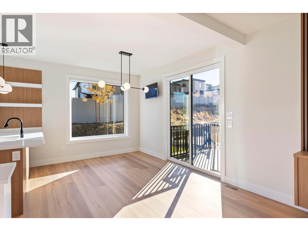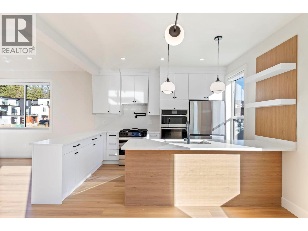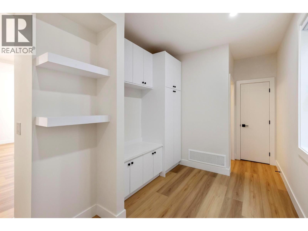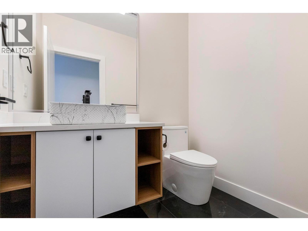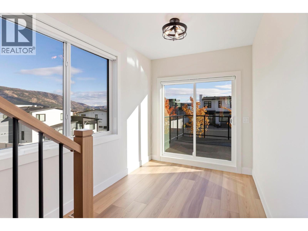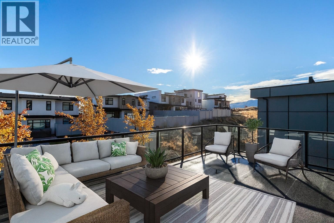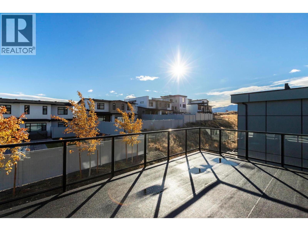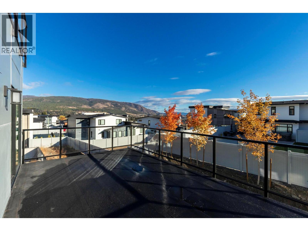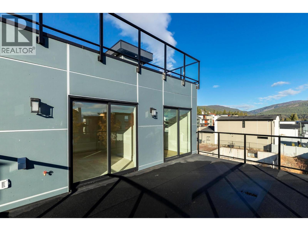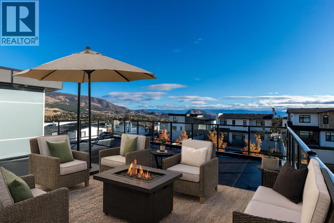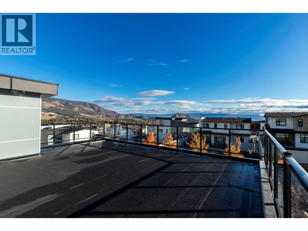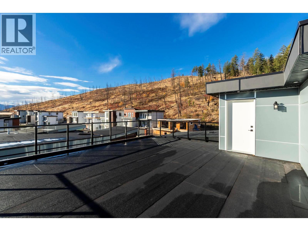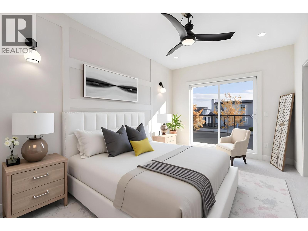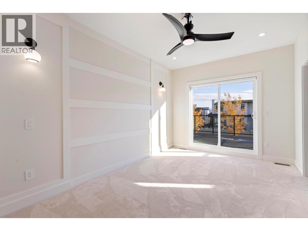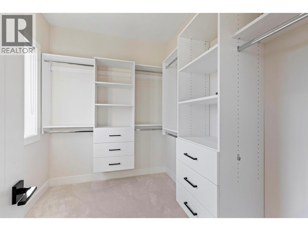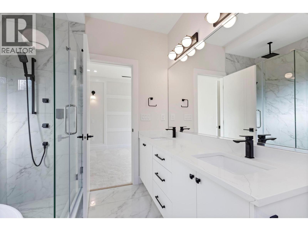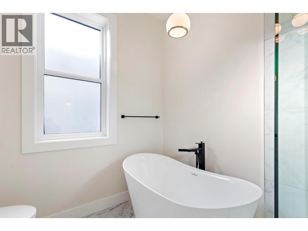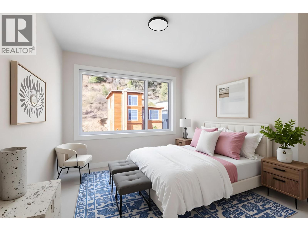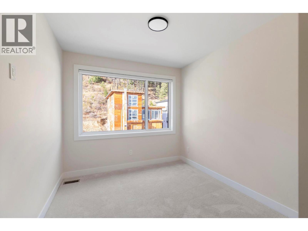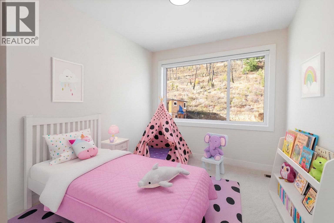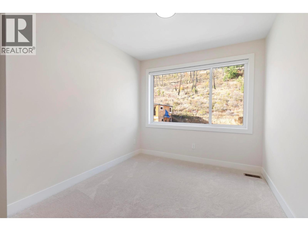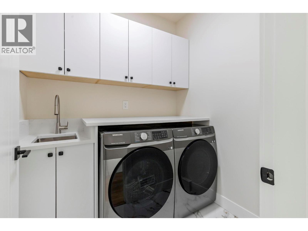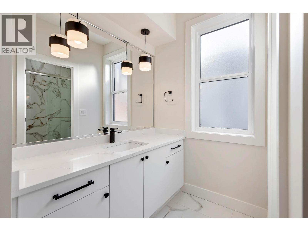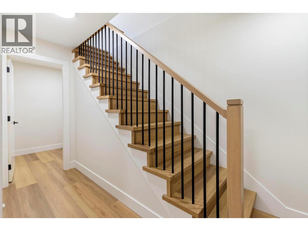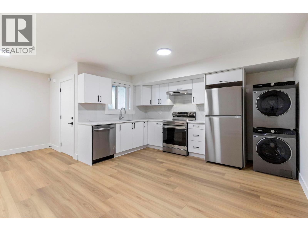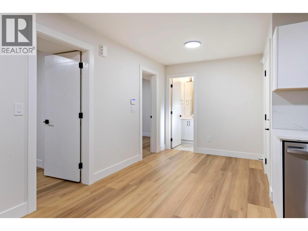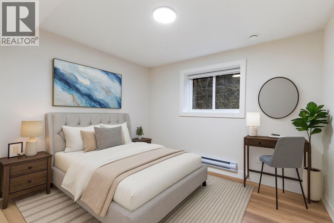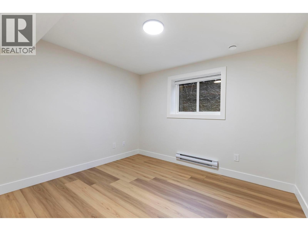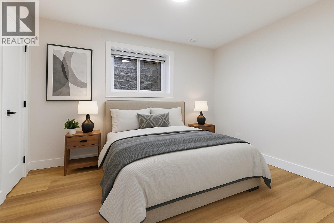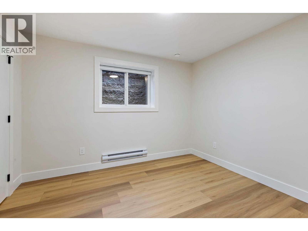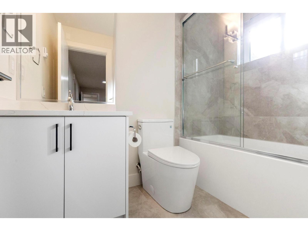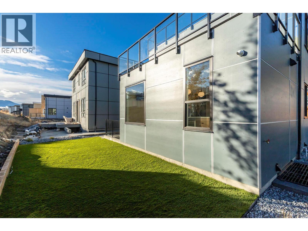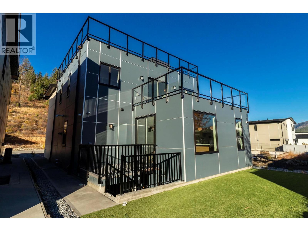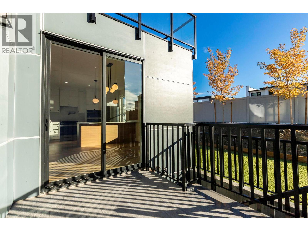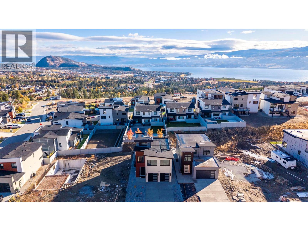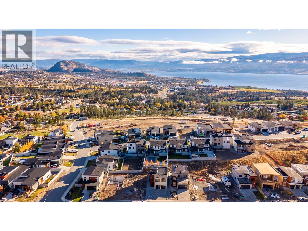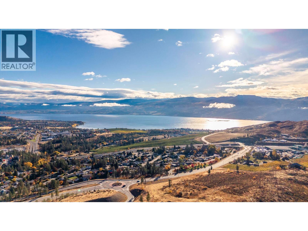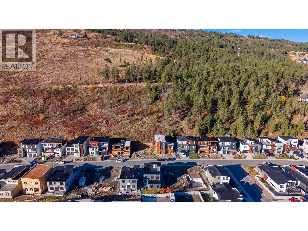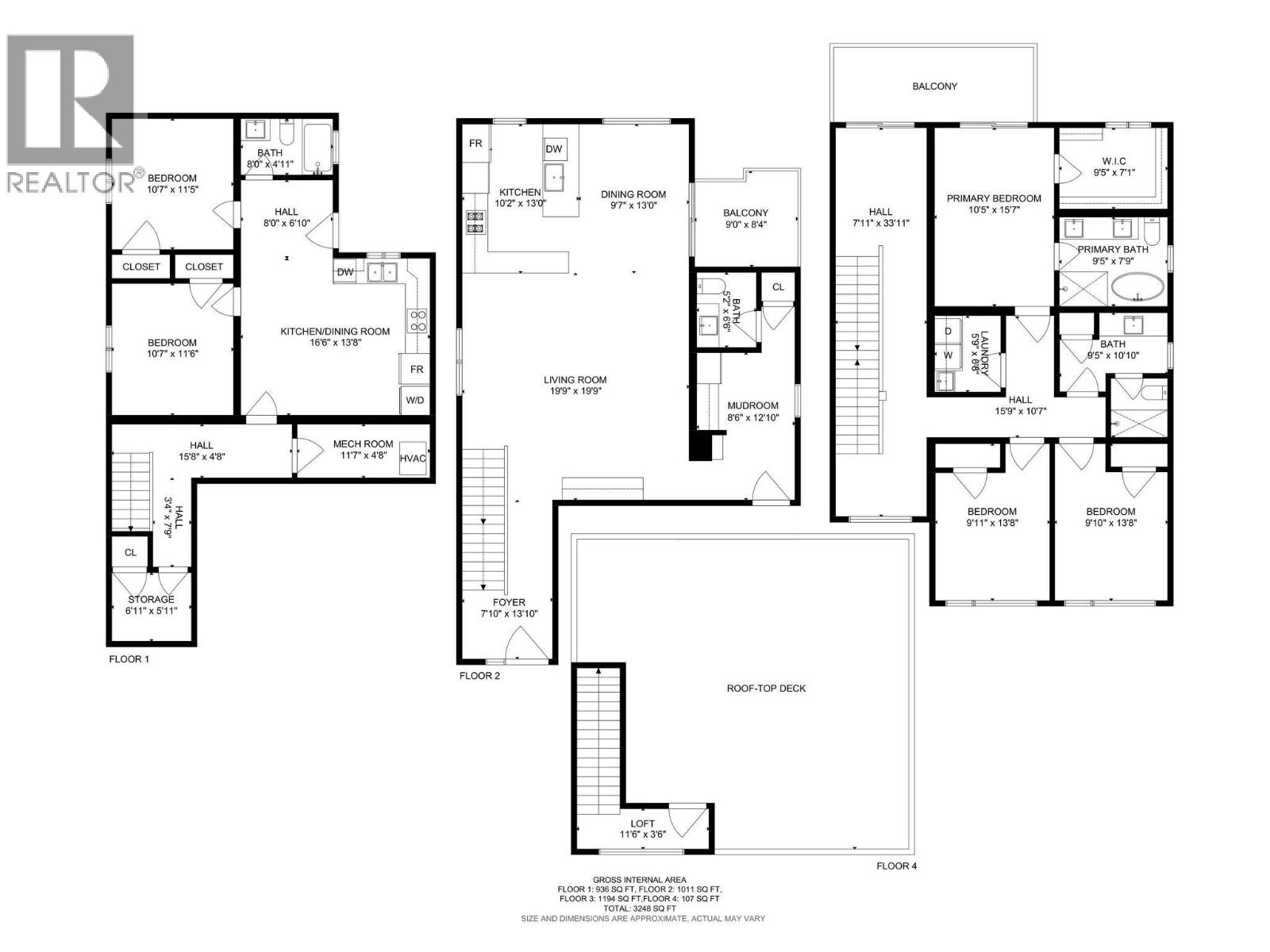Overview
Price
$1,250,000
Bedrooms
5
Bathrooms
4
Square Footage
3,248 sqft
About this House in Glenrosa
Welcome to The Trails — a stunning new build in one of West Kelowna’s most desirable communities! This 3,248 sq ft, 5-bedroom, 4-bathroom contemporary home stands out with its 2-bedroom legal suite and rooftop patio, offering both lifestyle and long-term value. The main floor features an open-concept layout with wide-plank hardwood floors, quartz countertops, and a feature accent wall that adds warmth and modern character. The kitchen includes stainless steel applianc…es and bold black hardware and fixtures. A large mudroom connects to the double garage, providing everyday convenience, while a powder room completes the level. Upstairs, the primary suite delivers a luxurious retreat with deck access, a custom feature wall, walk-in closet, and spa-inspired ensuite with dual sinks, glass shower, and freestanding tub. Two additional bedrooms, a full bath, and a laundry room with sink complete the upper floor. The bright legal 2-bedroom suite below offers its own laundry, full kitchen, and private entrance — ideal for extended family or rental income. Enjoy three outdoor decks, including a rooftop patio with gorgeous mountain and valley views — perfect for entertaining or relaxing. The synthetic turf backyard provides low-maintenance living that’s also great for kids and pets. . Additional highlights include Step Code 3 energy efficiency, ample parking and storage, hot water on demand, alarm system, EV-ready double garage, and full blinds package! GST applicable. (id:14735)
Listed by Royal LePage Kelowna.
Welcome to The Trails — a stunning new build in one of West Kelowna’s most desirable communities! This 3,248 sq ft, 5-bedroom, 4-bathroom contemporary home stands out with its 2-bedroom legal suite and rooftop patio, offering both lifestyle and long-term value. The main floor features an open-concept layout with wide-plank hardwood floors, quartz countertops, and a feature accent wall that adds warmth and modern character. The kitchen includes stainless steel appliances and bold black hardware and fixtures. A large mudroom connects to the double garage, providing everyday convenience, while a powder room completes the level. Upstairs, the primary suite delivers a luxurious retreat with deck access, a custom feature wall, walk-in closet, and spa-inspired ensuite with dual sinks, glass shower, and freestanding tub. Two additional bedrooms, a full bath, and a laundry room with sink complete the upper floor. The bright legal 2-bedroom suite below offers its own laundry, full kitchen, and private entrance — ideal for extended family or rental income. Enjoy three outdoor decks, including a rooftop patio with gorgeous mountain and valley views — perfect for entertaining or relaxing. The synthetic turf backyard provides low-maintenance living that’s also great for kids and pets. . Additional highlights include Step Code 3 energy efficiency, ample parking and storage, hot water on demand, alarm system, EV-ready double garage, and full blinds package! GST applicable. (id:14735)
Listed by Royal LePage Kelowna.
 Brought to you by your friendly REALTORS® through the MLS® System and OMREB (Okanagan Mainland Real Estate Board), courtesy of Gary Judge for your convenience.
Brought to you by your friendly REALTORS® through the MLS® System and OMREB (Okanagan Mainland Real Estate Board), courtesy of Gary Judge for your convenience.
The information contained on this site is based in whole or in part on information that is provided by members of The Canadian Real Estate Association, who are responsible for its accuracy. CREA reproduces and distributes this information as a service for its members and assumes no responsibility for its accuracy.
More Details
- MLS®: 10366977
- Bedrooms: 5
- Bathrooms: 4
- Type: House
- Square Feet: 3,248 sqft
- Lot Size: 0 acres
- Full Baths: 3
- Half Baths: 1
- Parking: 5 (Attached Garage)
- Storeys: 3 storeys
- Year Built: 2025
Rooms And Dimensions
- Laundry room: 5'9'' x 6'8''
- Full bathroom: 9'5'' x 10'10''
- Bedroom: 9'10'' x 13'8''
- Bedroom: 9'11'' x 13'8''
- 5pc Ensuite bath: 9'5''
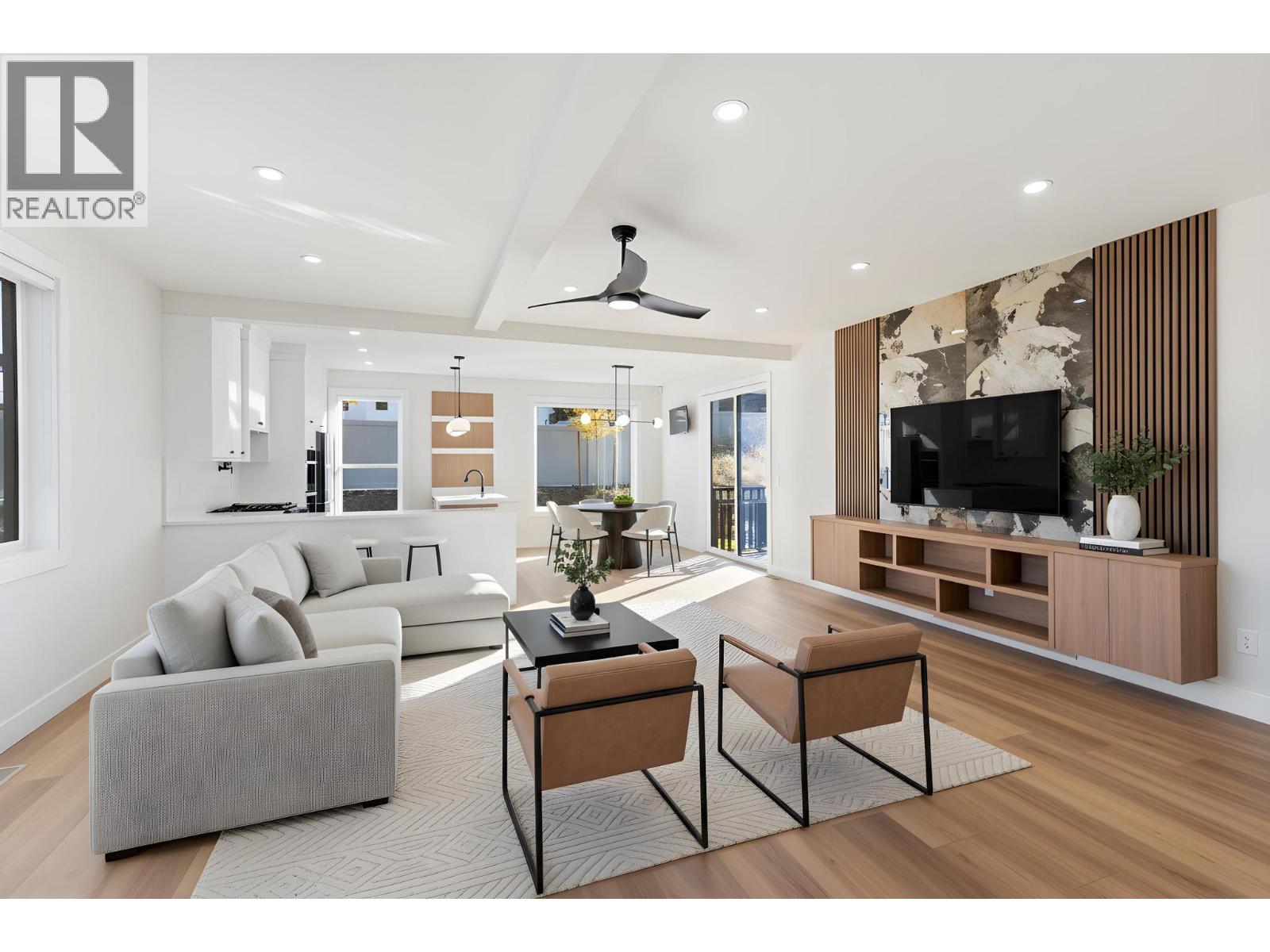
Get in touch with JUDGE Team
250.899.3101Location and Amenities
Amenities Near 3741 Astoria Drive
Glenrosa, West Kelowna
Here is a brief summary of some amenities close to this listing (3741 Astoria Drive, Glenrosa, West Kelowna), such as schools, parks & recreation centres and public transit.
This 3rd party neighbourhood widget is powered by HoodQ, and the accuracy is not guaranteed. Nearby amenities are subject to changes and closures. Buyer to verify all details.



