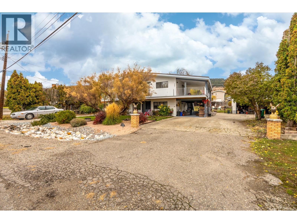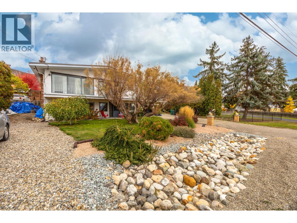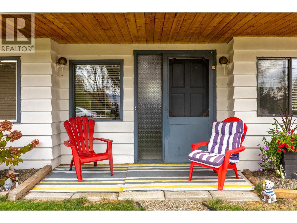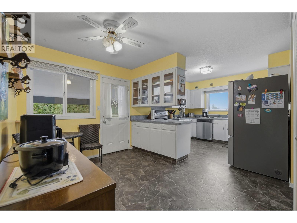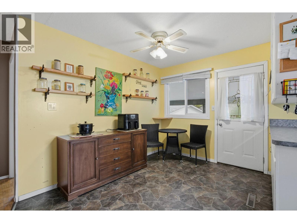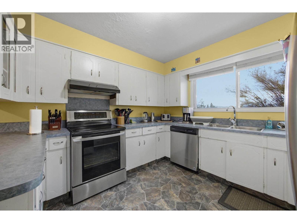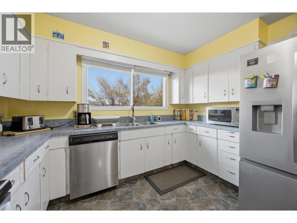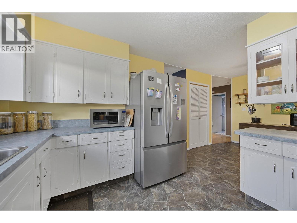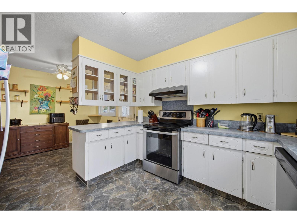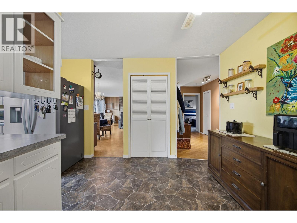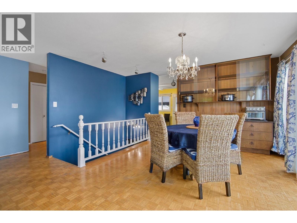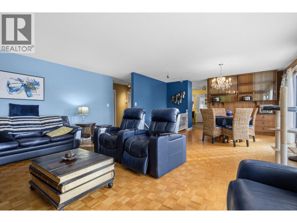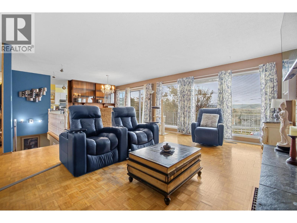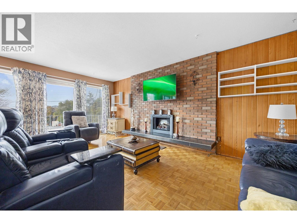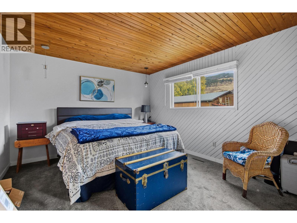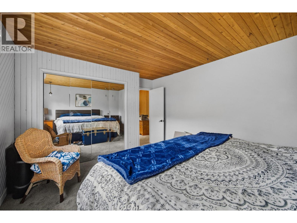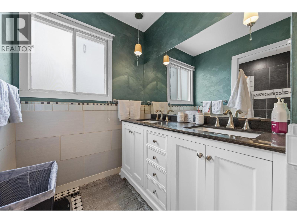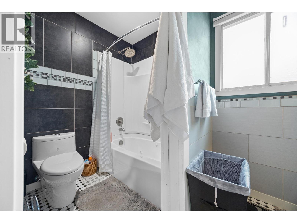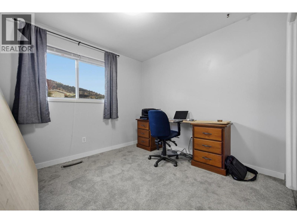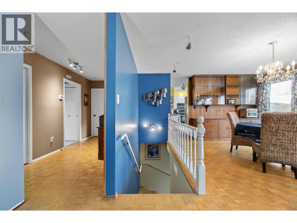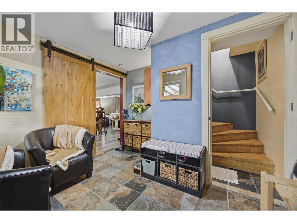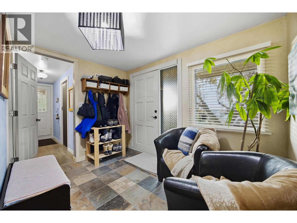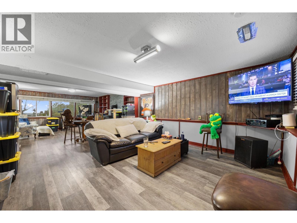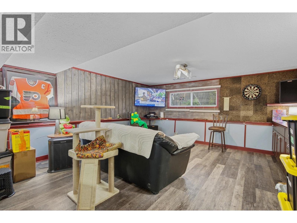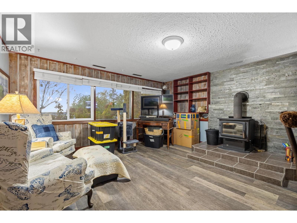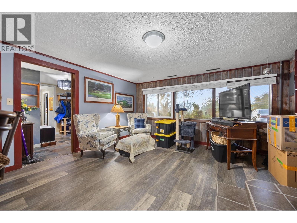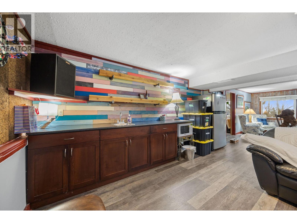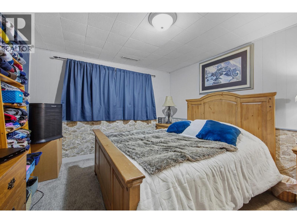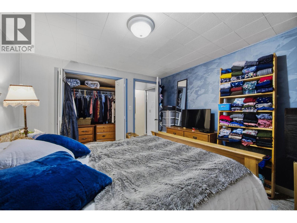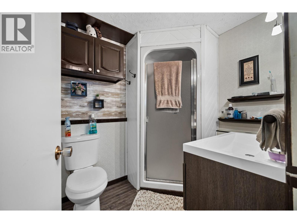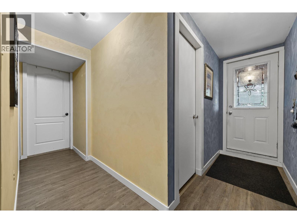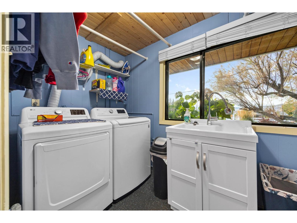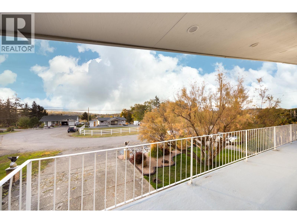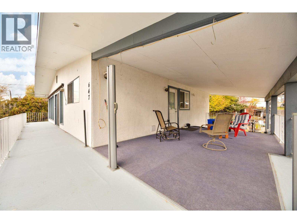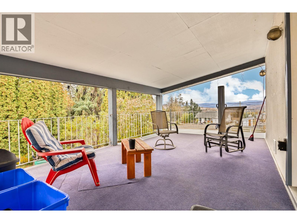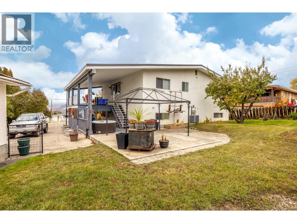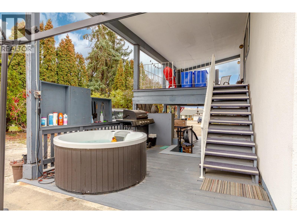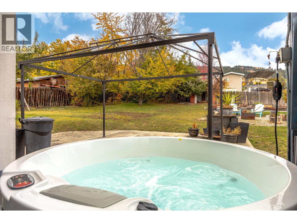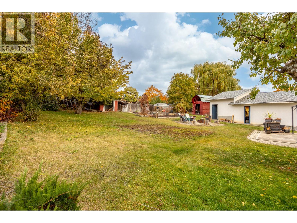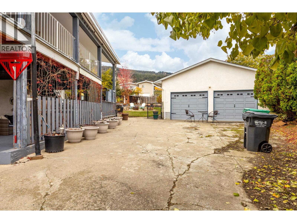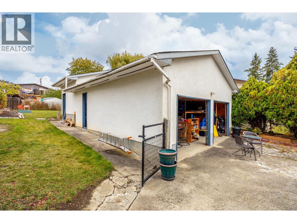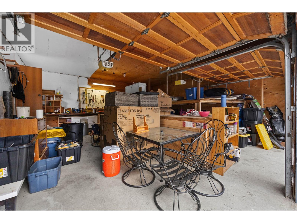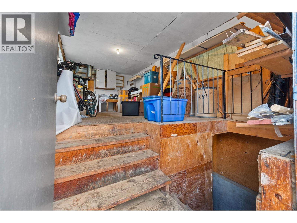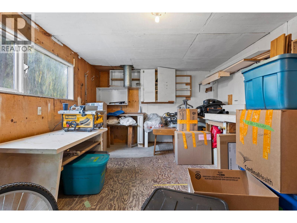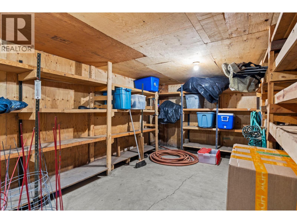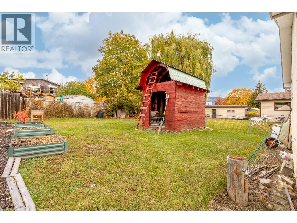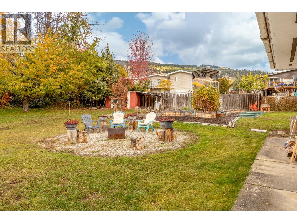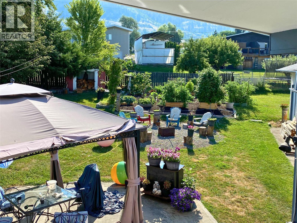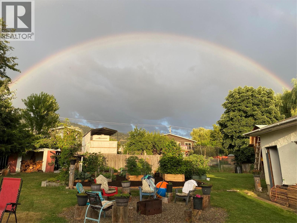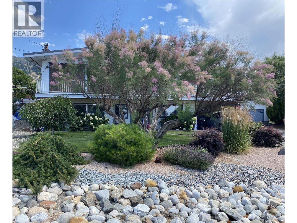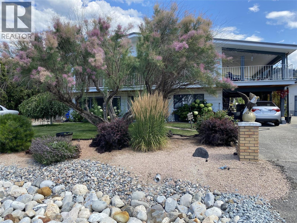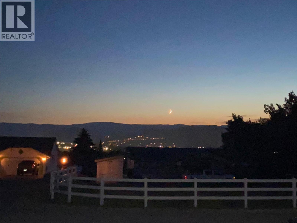Overview
Price
$799,999
Bedrooms
3
Bathrooms
2
Square Footage
2,256 sqft
About this House in South Bx
3-bed, 2-bath home nestled in family-friendly South BX neighborhood, just 5 minutes from town. Set on a large flat 0.34-acre lot, this property offers stunning views, a fully fenced backyard, and plenty of space for hobbies. The home features floor-to-ceiling windows that fill the living areas with natural light. Step outside to a partial wrap-around deck with durable Marine-made carpeting (only 2 years old) — the perfect place to unwind and take in the sunsets. Inside, new… fridge, furnace, and A/C, plus new carpets in the bedrooms (3 years old). The upper bathroom includes a relaxing jetted tub, while both an indoor electric fireplace and a cozy wood-burning fireplace add warmth and charm. The yard includes 4 raised garden beds, barn/storage shed, and two separate workshops — a 24x24 detached shop and a 24x20 secondary shop that could easily be converted to an art/painting or yoga studio. Shop also includes a basement cold room ideal for canning or extra storage. Additional highlights include extra parking space to the left of the house, a new roof, an outdoor gas line for BBQs, and a plug-and-play hot tub that’s easy on hydro. With great sound separation between floors, amazing neighbours, and proximity to Hillview Elementary and Vernon Secondary, this property offers perfect family living in one of Vernon’s most desirable areas. Learn more about this fantastic Vernon property on our website. Ready to take a closer look? Schedule your private showing today! (id:14735)
Listed by O'Keefe 3 Percent Realty Inc..
3-bed, 2-bath home nestled in family-friendly South BX neighborhood, just 5 minutes from town. Set on a large flat 0.34-acre lot, this property offers stunning views, a fully fenced backyard, and plenty of space for hobbies. The home features floor-to-ceiling windows that fill the living areas with natural light. Step outside to a partial wrap-around deck with durable Marine-made carpeting (only 2 years old) — the perfect place to unwind and take in the sunsets. Inside, new fridge, furnace, and A/C, plus new carpets in the bedrooms (3 years old). The upper bathroom includes a relaxing jetted tub, while both an indoor electric fireplace and a cozy wood-burning fireplace add warmth and charm. The yard includes 4 raised garden beds, barn/storage shed, and two separate workshops — a 24x24 detached shop and a 24x20 secondary shop that could easily be converted to an art/painting or yoga studio. Shop also includes a basement cold room ideal for canning or extra storage. Additional highlights include extra parking space to the left of the house, a new roof, an outdoor gas line for BBQs, and a plug-and-play hot tub that’s easy on hydro. With great sound separation between floors, amazing neighbours, and proximity to Hillview Elementary and Vernon Secondary, this property offers perfect family living in one of Vernon’s most desirable areas. Learn more about this fantastic Vernon property on our website. Ready to take a closer look? Schedule your private showing today! (id:14735)
Listed by O'Keefe 3 Percent Realty Inc..
 Brought to you by your friendly REALTORS® through the MLS® System and OMREB (Okanagan Mainland Real Estate Board), courtesy of Gary Judge for your convenience.
Brought to you by your friendly REALTORS® through the MLS® System and OMREB (Okanagan Mainland Real Estate Board), courtesy of Gary Judge for your convenience.
The information contained on this site is based in whole or in part on information that is provided by members of The Canadian Real Estate Association, who are responsible for its accuracy. CREA reproduces and distributes this information as a service for its members and assumes no responsibility for its accuracy.
More Details
- MLS®: 10366973
- Bedrooms: 3
- Bathrooms: 2
- Type: House
- Square Feet: 2,256 sqft
- Lot Size: 0 acres
- Full Baths: 2
- Half Baths: 0
- Parking: 4 (Additional Parking)
- Fireplaces: 2
- Balcony/Patio: Balcony
- View: Mountain view
- Storeys: 2 storeys
- Year Built: 1972
Rooms And Dimensions
- Bedroom: 11'4'' x 10'10''
- 3pc Bathroom: 5'9'' x 5'0''
- Laundry room: 10'10'' x 5'9''
- Family room: 14'11'' x 25'0''
- Foyer: 10'8'' x 10'
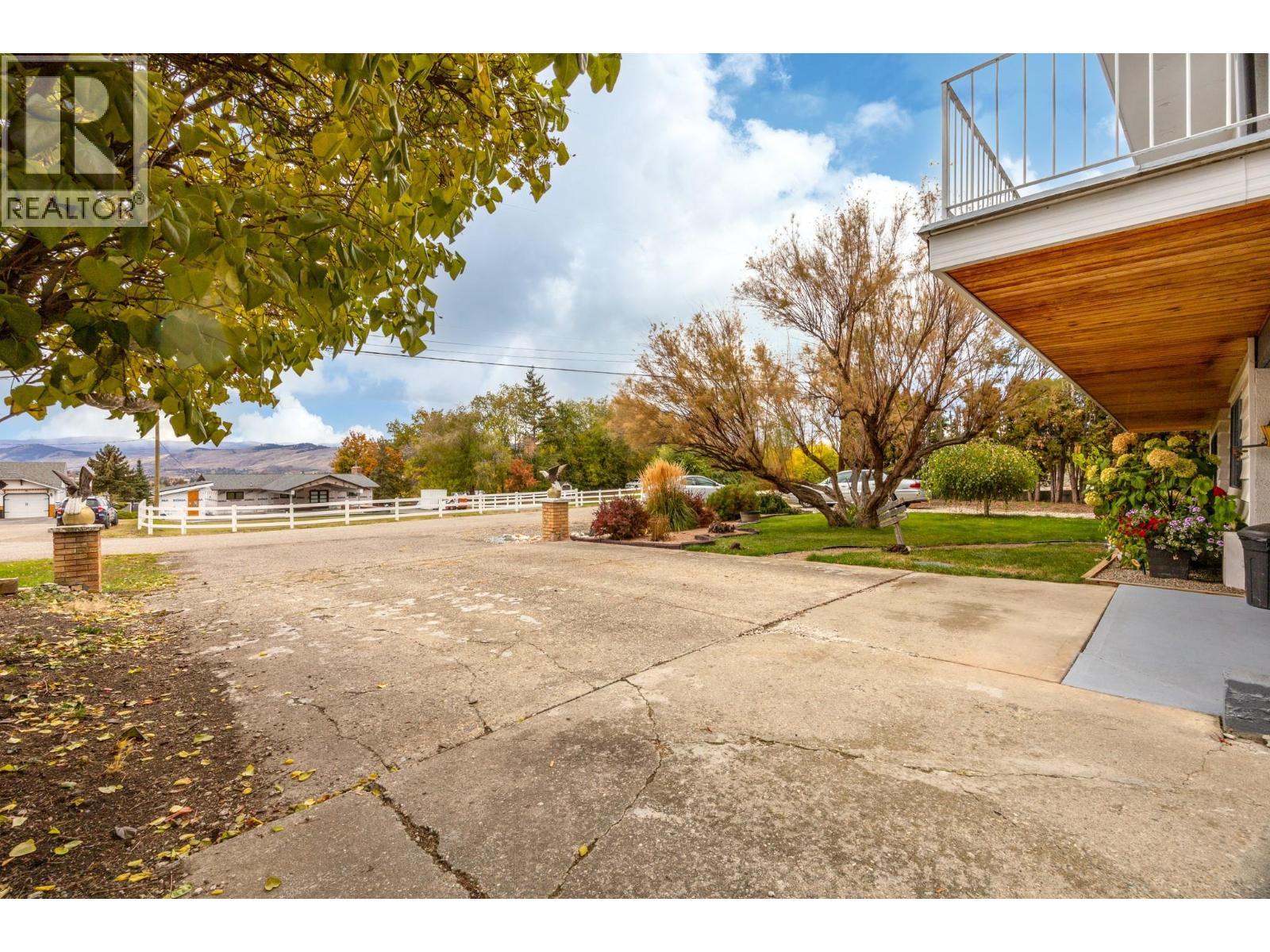
Get in touch with JUDGE Team
250.899.3101Location and Amenities
Amenities Near 647 Downie Road
South Bx, Vernon
Here is a brief summary of some amenities close to this listing (647 Downie Road, South Bx, Vernon), such as schools, parks & recreation centres and public transit.
This 3rd party neighbourhood widget is powered by HoodQ, and the accuracy is not guaranteed. Nearby amenities are subject to changes and closures. Buyer to verify all details.



