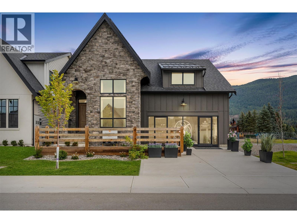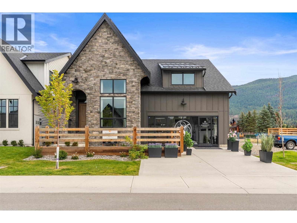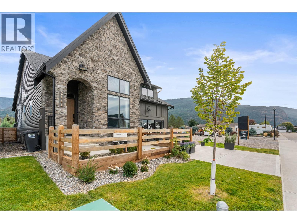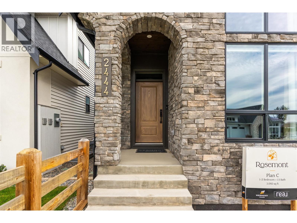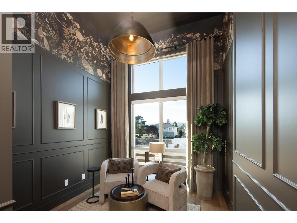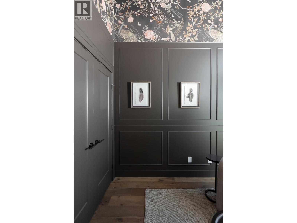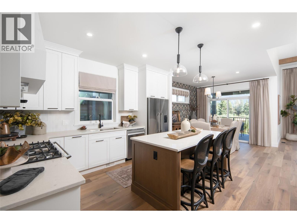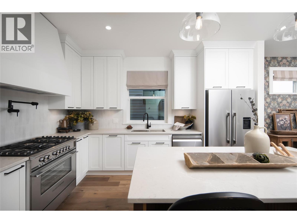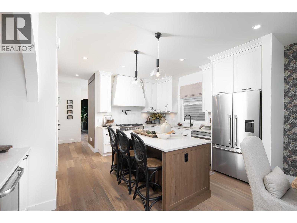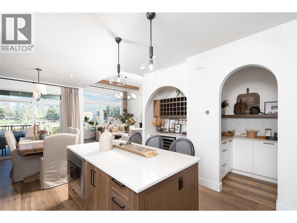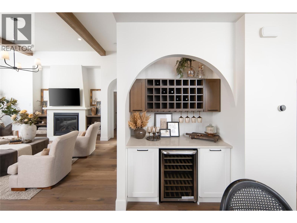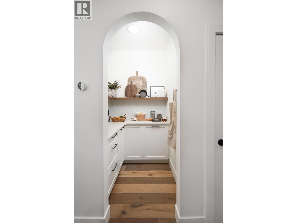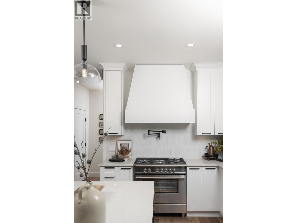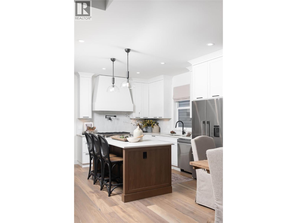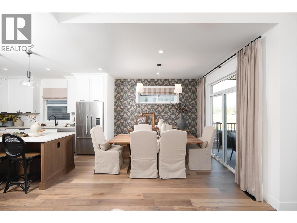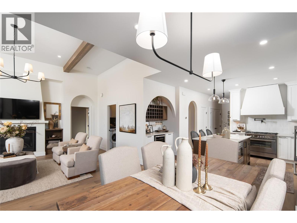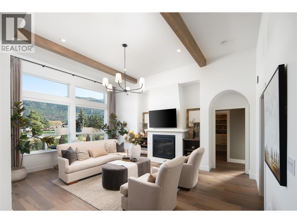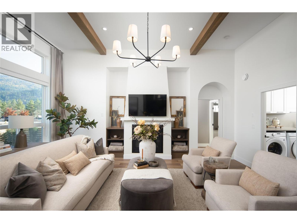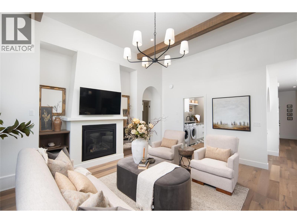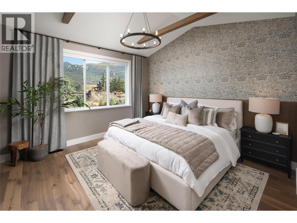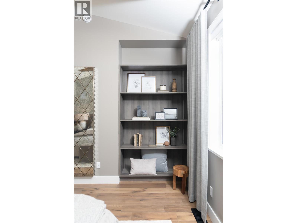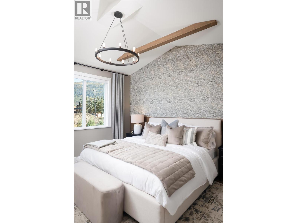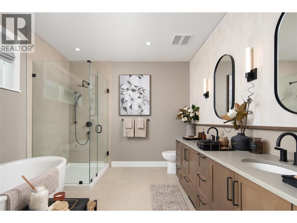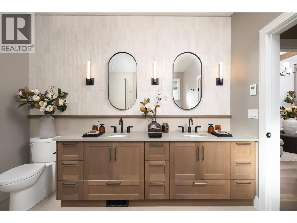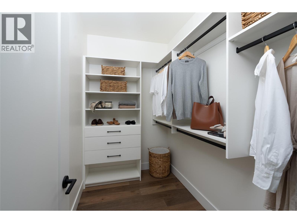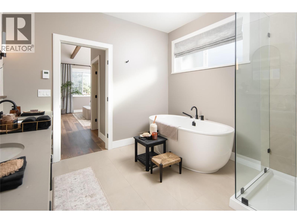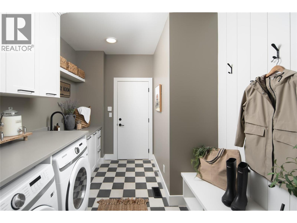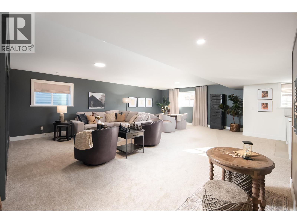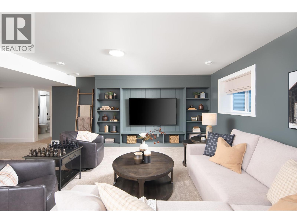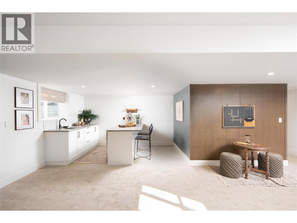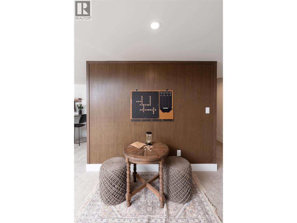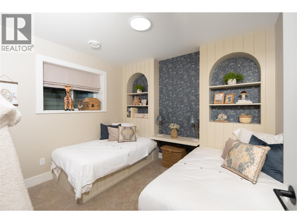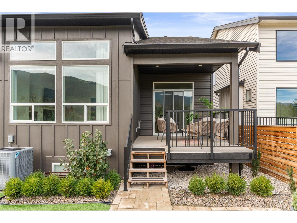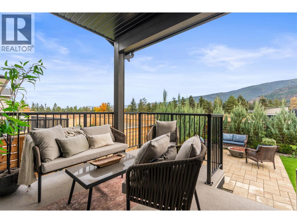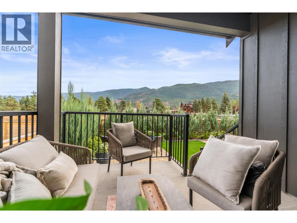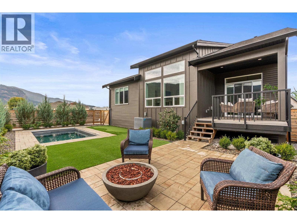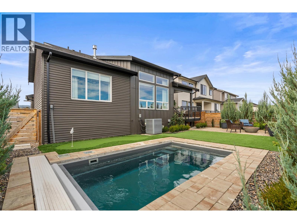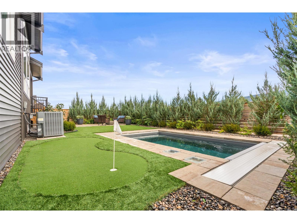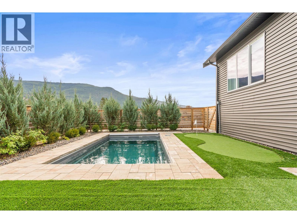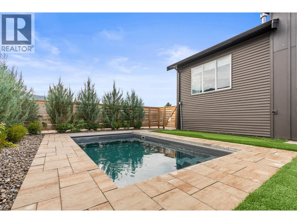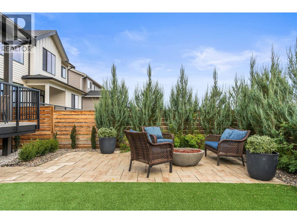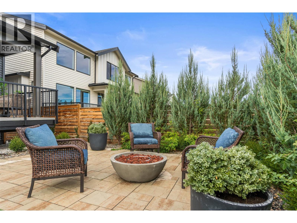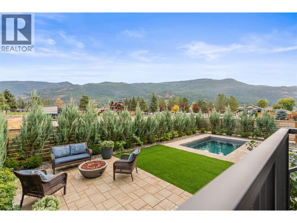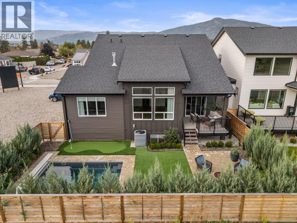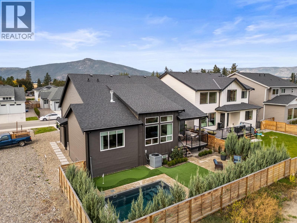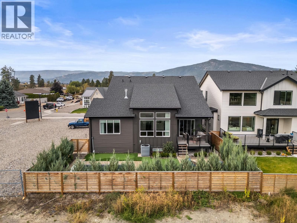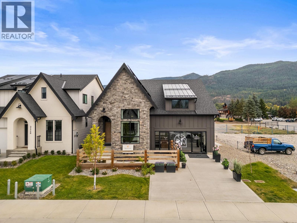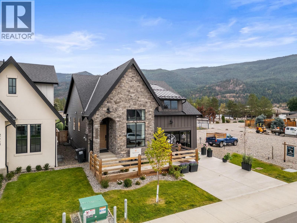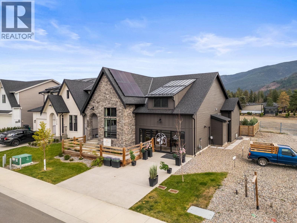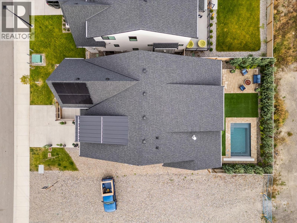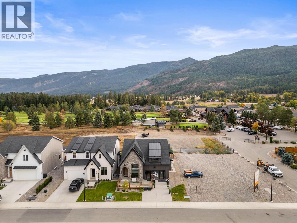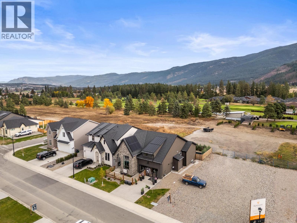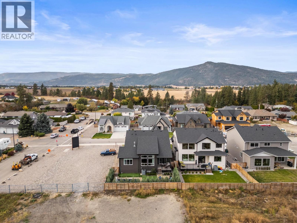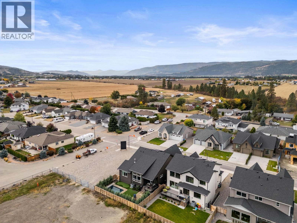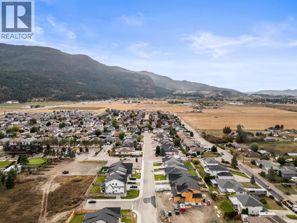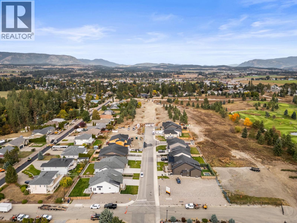Overview
Price
$1,199,900
Bedrooms
4
Bathrooms
3
Square Footage
3,074 sqft
About this House in Armstrong
Former SHOWHOME with over $400,000 in upgrades, this Wesmont Homes masterpiece in Armstrong’s growing Rosemont subdivision embodies moody luxury and bold design with soaring ceilings, a striking front office with dark, dramatic walls, and a great room accented by elegant wood beams. The entertainer’s kitchen is both stunning and functional, showcasing custom built-ins, a wine fridge, cabinetry in the nook area, a coffee and wine bar, Fisher & Paykel fridge, and 36…” gas range with pot filler—perfect for hosting or everyday living. The primary suite offers a serene retreat with a custom headboard wall, heated tile flooring in the ensuite, and upgraded shelving in the walk-in closet. The finished basement continues the upscale design, with a spacious entertainment area anchored by a bar with tile flooring, bar fridge, and sink, plus two additional bedrooms and a full bath with heated tile—ideal for family, guests, or weekend gatherings. Step outside to your backyard oasis featuring an in-ground 10x16’ pool, roughed-in space for a future hot tub, built-in fire pit, patio, artificial turf, and putting green—completely maintenance-free. Additional highlights include a custom laundry/mud room with cabinetry, solar panels (2.04kW, 6-panel system), and thoughtfully designed spaces that blend texture, contrast, and timeless sophistication. This is modern luxury at its finest—claim your place among Armstrong’s most coveted homes and make this statement property your own. (id:14735)
Listed by Real Broker B.C. Ltd.
Former SHOWHOME with over $400,000 in upgrades, this Wesmont Homes masterpiece in Armstrong’s growing Rosemont subdivision embodies moody luxury and bold design with soaring ceilings, a striking front office with dark, dramatic walls, and a great room accented by elegant wood beams. The entertainer’s kitchen is both stunning and functional, showcasing custom built-ins, a wine fridge, cabinetry in the nook area, a coffee and wine bar, Fisher & Paykel fridge, and 36” gas range with pot filler—perfect for hosting or everyday living. The primary suite offers a serene retreat with a custom headboard wall, heated tile flooring in the ensuite, and upgraded shelving in the walk-in closet. The finished basement continues the upscale design, with a spacious entertainment area anchored by a bar with tile flooring, bar fridge, and sink, plus two additional bedrooms and a full bath with heated tile—ideal for family, guests, or weekend gatherings. Step outside to your backyard oasis featuring an in-ground 10x16’ pool, roughed-in space for a future hot tub, built-in fire pit, patio, artificial turf, and putting green—completely maintenance-free. Additional highlights include a custom laundry/mud room with cabinetry, solar panels (2.04kW, 6-panel system), and thoughtfully designed spaces that blend texture, contrast, and timeless sophistication. This is modern luxury at its finest—claim your place among Armstrong’s most coveted homes and make this statement property your own. (id:14735)
Listed by Real Broker B.C. Ltd.
 Brought to you by your friendly REALTORS® through the MLS® System and OMREB (Okanagan Mainland Real Estate Board), courtesy of Gary Judge for your convenience.
Brought to you by your friendly REALTORS® through the MLS® System and OMREB (Okanagan Mainland Real Estate Board), courtesy of Gary Judge for your convenience.
The information contained on this site is based in whole or in part on information that is provided by members of The Canadian Real Estate Association, who are responsible for its accuracy. CREA reproduces and distributes this information as a service for its members and assumes no responsibility for its accuracy.
More Details
- MLS®: 10366933
- Bedrooms: 4
- Bathrooms: 3
- Type: House
- Square Feet: 3,074 sqft
- Lot Size: 0 acres
- Full Baths: 2
- Half Baths: 1
- Parking: 4 (Attached Garage)
- Fireplaces: 1
- Storeys: 2 storeys
- Year Built: 2023
- Construction: Insulated Concrete Forms
Rooms And Dimensions
- Utility room: 6'9'' x 7'4''
- Storage: 5'0'' x 9'5''
- Bedroom: 10'0'' x 13'9''
- 4pc Bathroom: 4'11'' x 9'4''
- Bedroom: 9'4'' x 10'3''
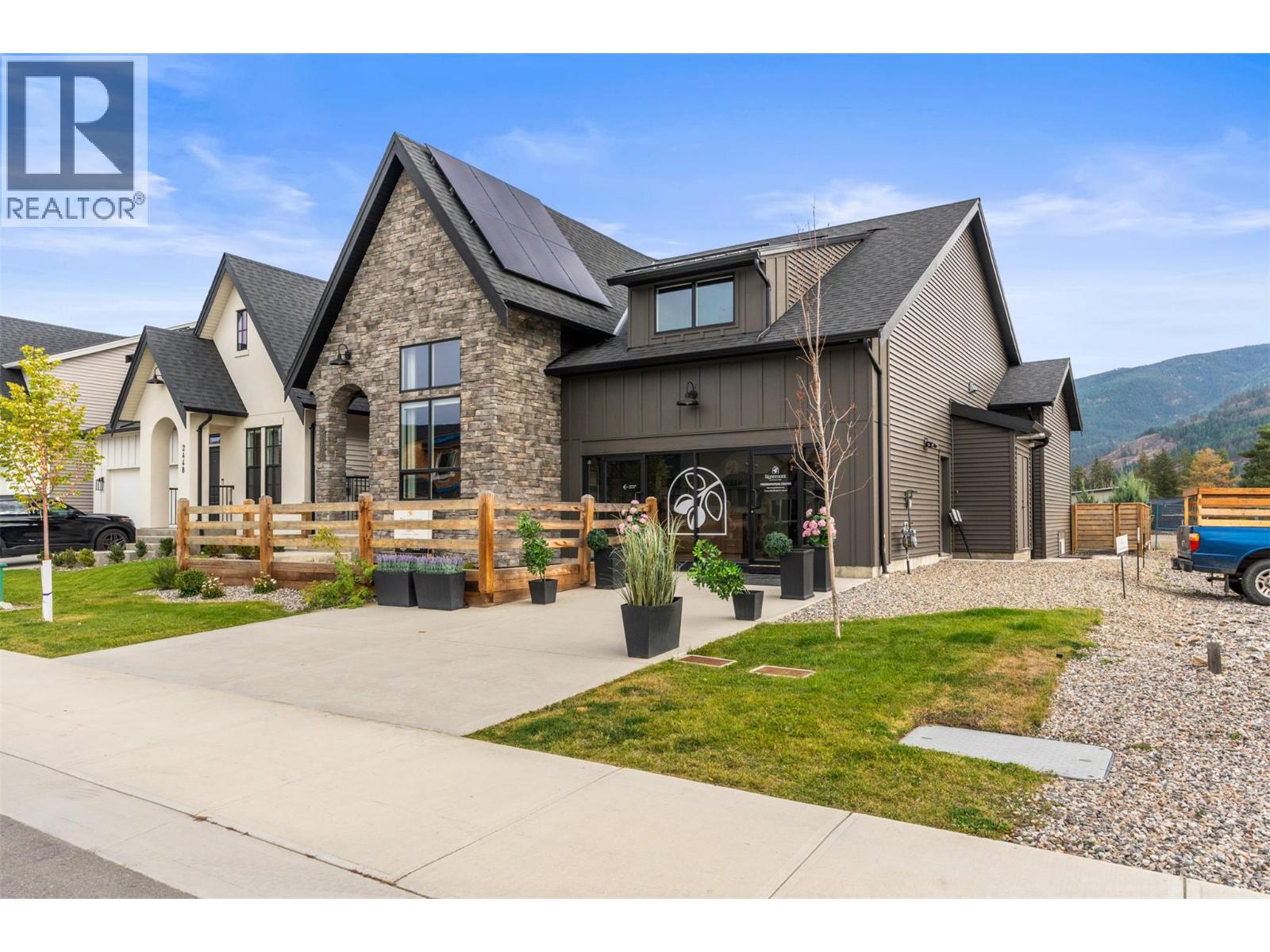
Get in touch with JUDGE Team
250.899.3101Location and Amenities
Amenities Near 2444 Bradley Drive
Armstrong
Here is a brief summary of some amenities close to this listing (2444 Bradley Drive, Armstrong), such as schools, parks & recreation centres and public transit.
This 3rd party neighbourhood widget is powered by HoodQ, and the accuracy is not guaranteed. Nearby amenities are subject to changes and closures. Buyer to verify all details.



