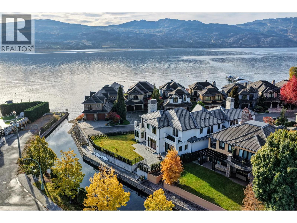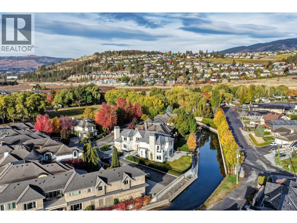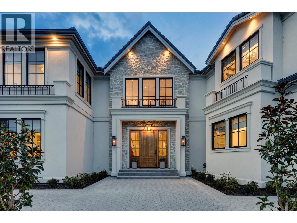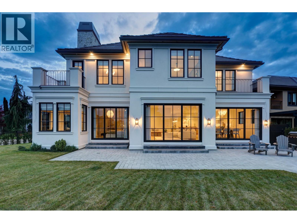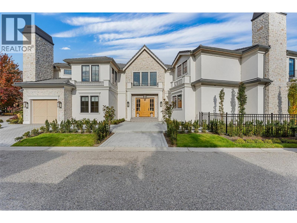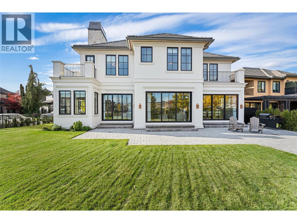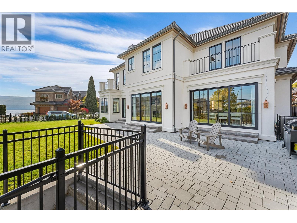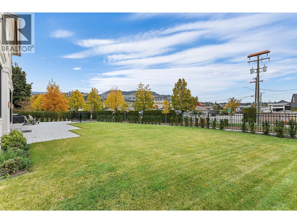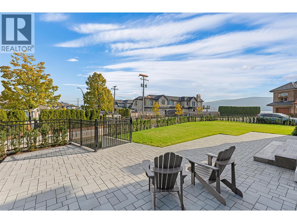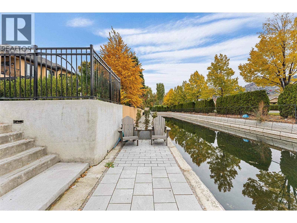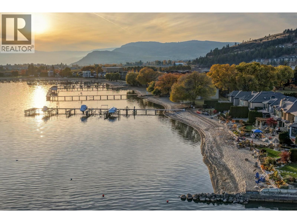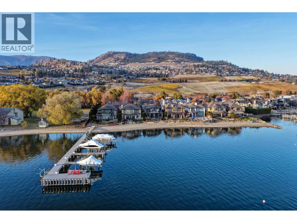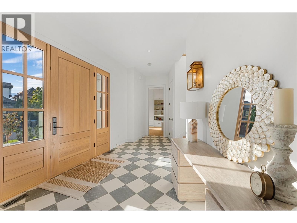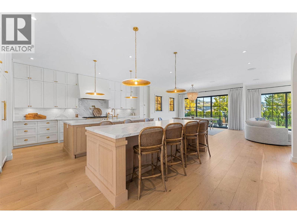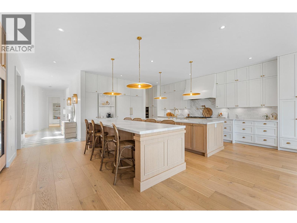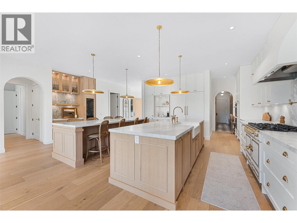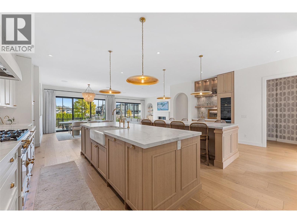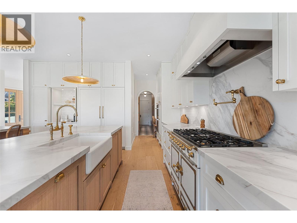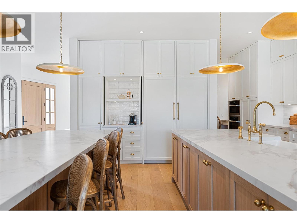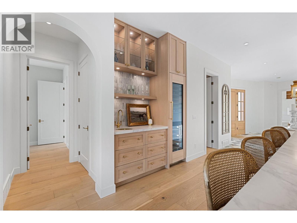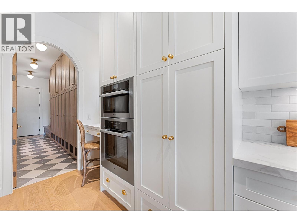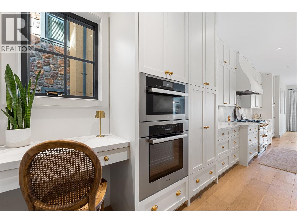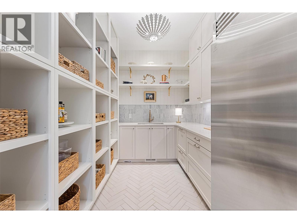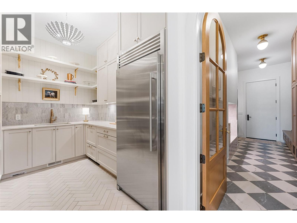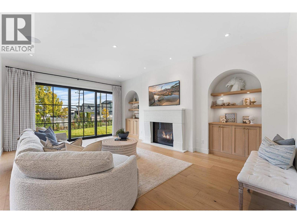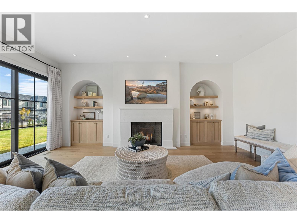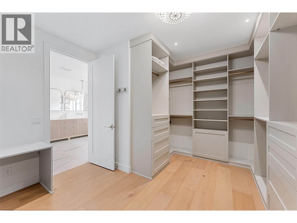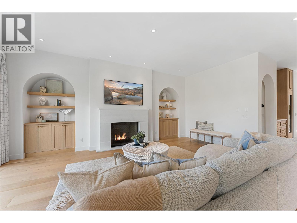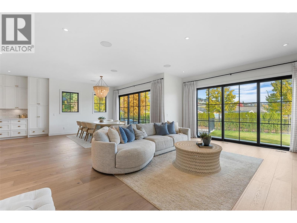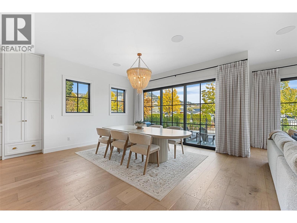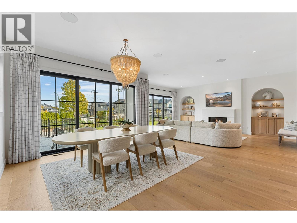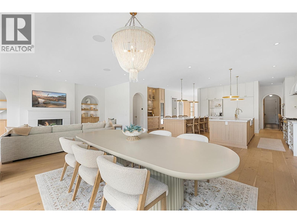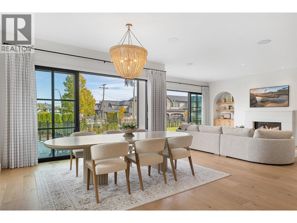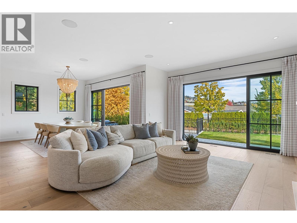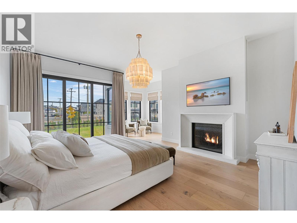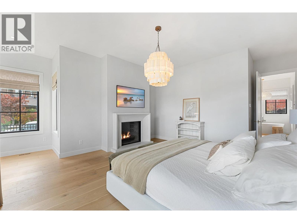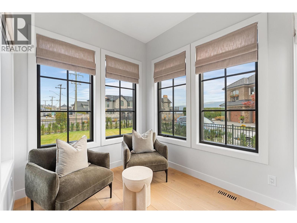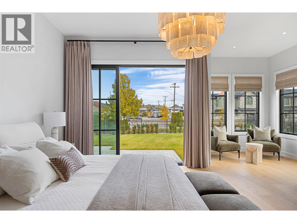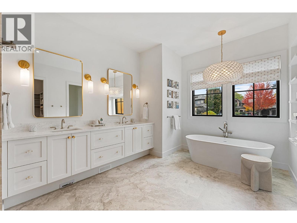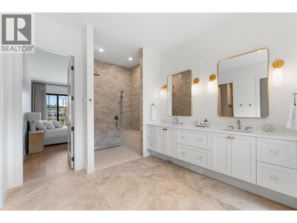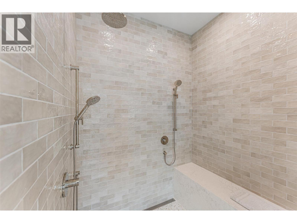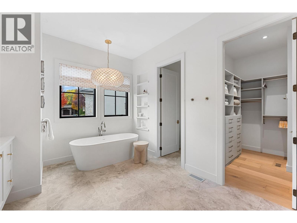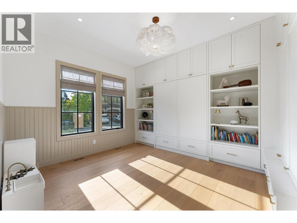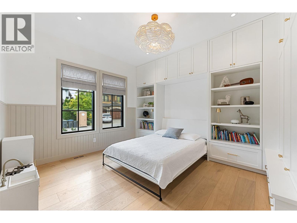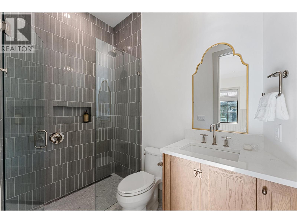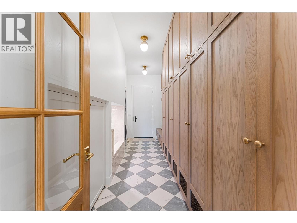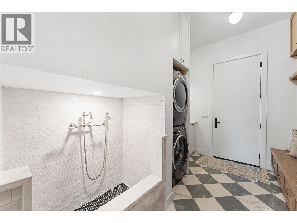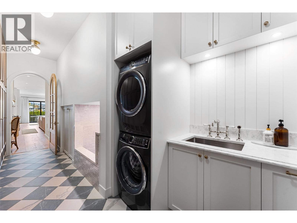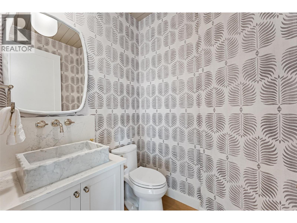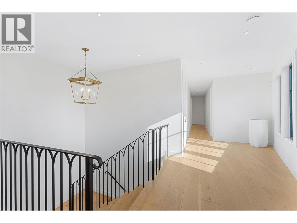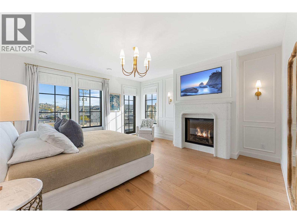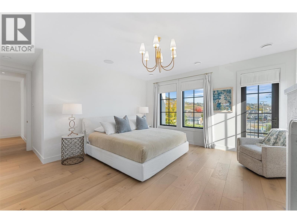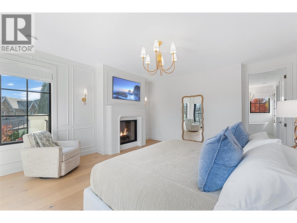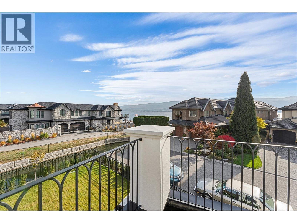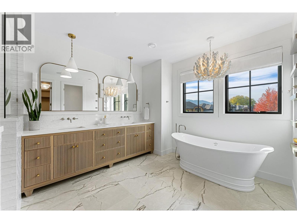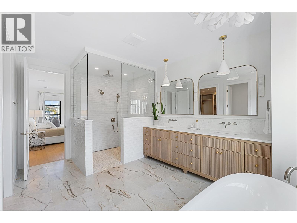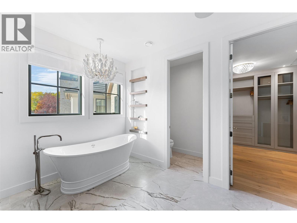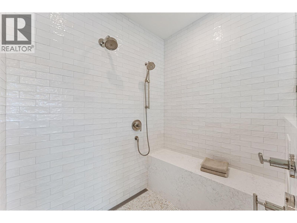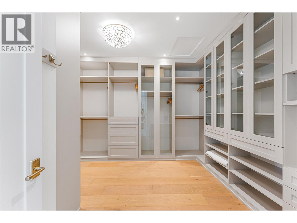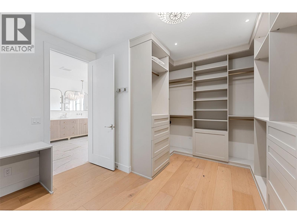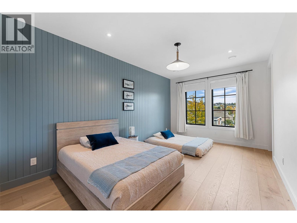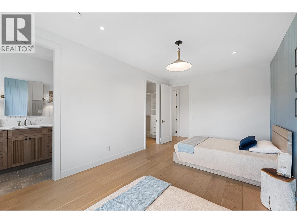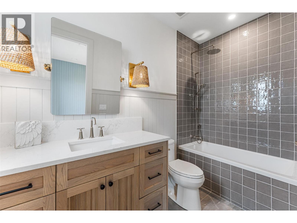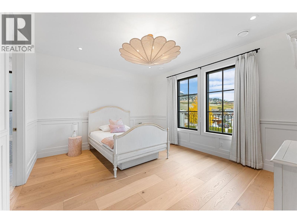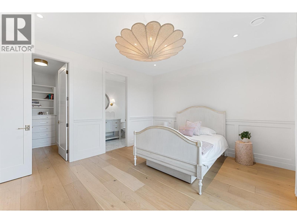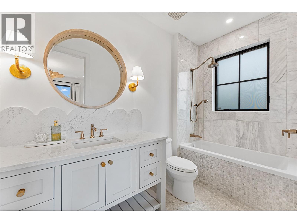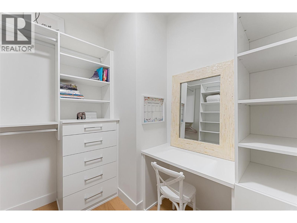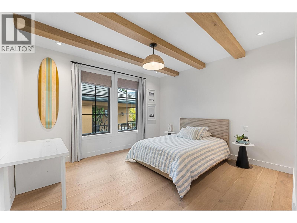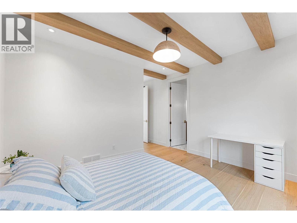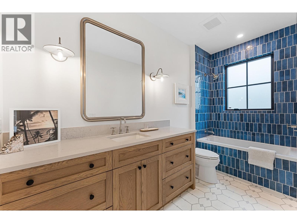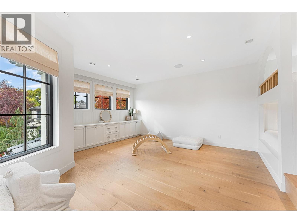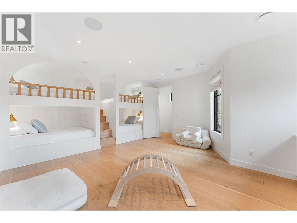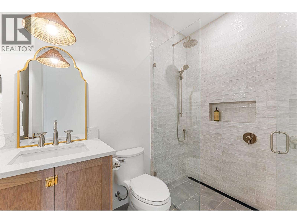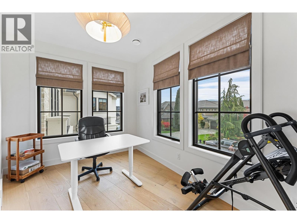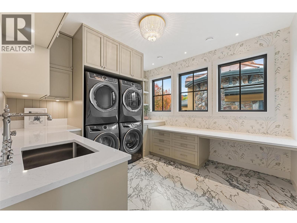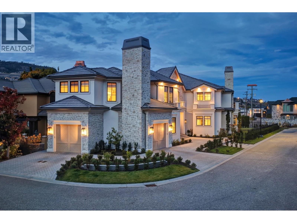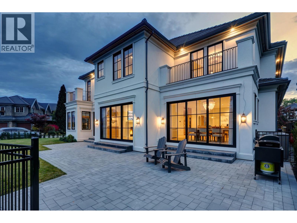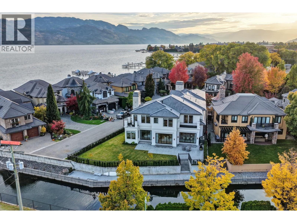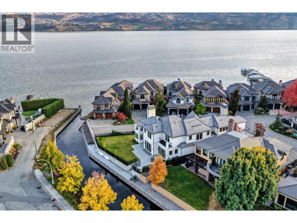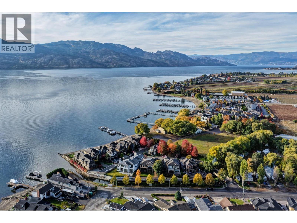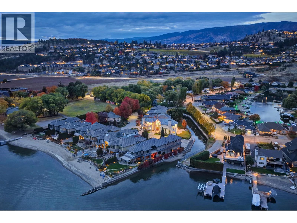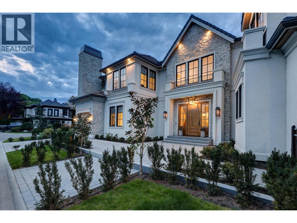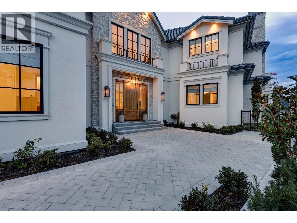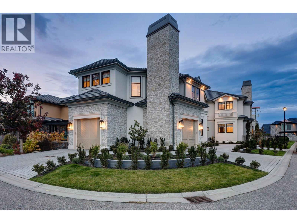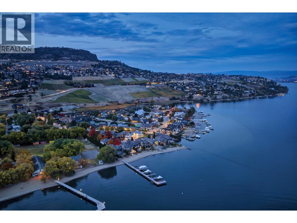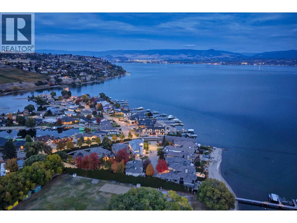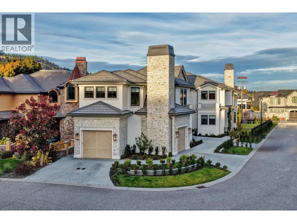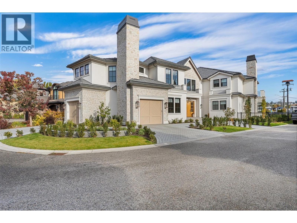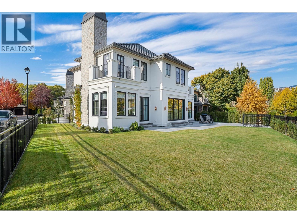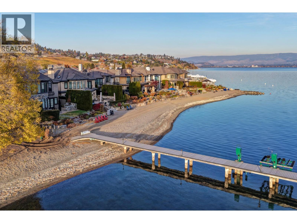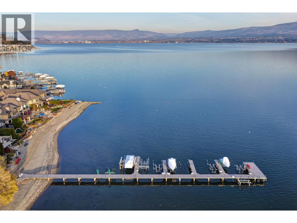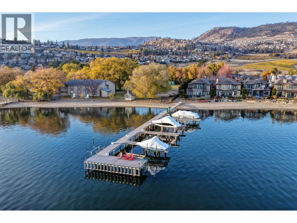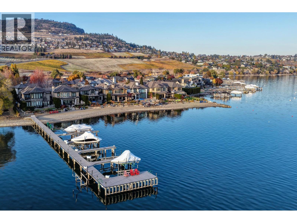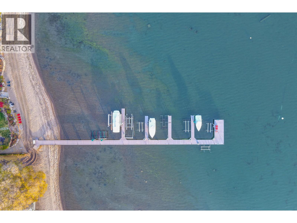Overview
Price
$4,595,000
Bedrooms
7
Bathrooms
8
Square Footage
5,533 sqft
About this House in Lakeview Heights
Located within one of West Kelowna’s most desirable gated lakefront communities, Green Bay Landing. This custom residence offers a picturesque blend of thoughtful design, refined finishes, and exceptional livability. Set along the tranquil canal with lake and mountain views, the home provides effortless access to life on the water with your own private boat slip just steps away and designed for a future private pool. Inside, wide-plank hardwood, elegant archways, and b…espoke millwork establish a timeless foundation carried consistently throughout. The chef’s kitchen is a showpiece, featuring dual islands, a La Cornue range, integrated Miele and Fisher & Paykel appliances, and a hidden butler’s pantry with additional refrigeration, dishwasher drawers, and workspace. The open-concept dining and living areas flow seamlessly to the patio and gardens through wall-to-wall glass doors, creating an inviting indoor-outdoor connection. With seven beds and eight baths the layout is ideal for hosting family and guests in comfort and privacy. Both the main-level and upper-level primary suites feature fireplaces, spa-inspired baths, and custom closets, while additional spaces such as a home office, dual laundry rooms, and abundant storage enhance everyday functionality. From its cohesive design to its curated finishes, this home is a showcase of craftsmanship, comfort, and connection to the Okanagan waterfront lifestyle (id:14735)
Listed by Unison Jane Hoffman Realty.
Located within one of West Kelowna’s most desirable gated lakefront communities, Green Bay Landing. This custom residence offers a picturesque blend of thoughtful design, refined finishes, and exceptional livability. Set along the tranquil canal with lake and mountain views, the home provides effortless access to life on the water with your own private boat slip just steps away and designed for a future private pool. Inside, wide-plank hardwood, elegant archways, and bespoke millwork establish a timeless foundation carried consistently throughout. The chef’s kitchen is a showpiece, featuring dual islands, a La Cornue range, integrated Miele and Fisher & Paykel appliances, and a hidden butler’s pantry with additional refrigeration, dishwasher drawers, and workspace. The open-concept dining and living areas flow seamlessly to the patio and gardens through wall-to-wall glass doors, creating an inviting indoor-outdoor connection. With seven beds and eight baths the layout is ideal for hosting family and guests in comfort and privacy. Both the main-level and upper-level primary suites feature fireplaces, spa-inspired baths, and custom closets, while additional spaces such as a home office, dual laundry rooms, and abundant storage enhance everyday functionality. From its cohesive design to its curated finishes, this home is a showcase of craftsmanship, comfort, and connection to the Okanagan waterfront lifestyle (id:14735)
Listed by Unison Jane Hoffman Realty.
 Brought to you by your friendly REALTORS® through the MLS® System and OMREB (Okanagan Mainland Real Estate Board), courtesy of Gary Judge for your convenience.
Brought to you by your friendly REALTORS® through the MLS® System and OMREB (Okanagan Mainland Real Estate Board), courtesy of Gary Judge for your convenience.
The information contained on this site is based in whole or in part on information that is provided by members of The Canadian Real Estate Association, who are responsible for its accuracy. CREA reproduces and distributes this information as a service for its members and assumes no responsibility for its accuracy.
More Details
- MLS®: 10366927
- Bedrooms: 7
- Bathrooms: 8
- Type: House
- Square Feet: 5,533 sqft
- Lot Size: 0 acres
- Full Baths: 7
- Half Baths: 1
- Parking: 4 (Attached Garage)
- Fireplaces: 3 Gas
- Balcony/Patio: Balcony
- View: Lake view, Mountain view, Valley view, View of w
- Storeys: 2 storeys
- Year Built: 2019
Rooms And Dimensions
- Other: 7'2'' x 8'7''
- Other: 12'6'' x 14'9''
- Utility room: 5'1'' x 5'6''
- Office: 9'5'' x 12'9''
- Laundry room: 11'2'' x 11'8''
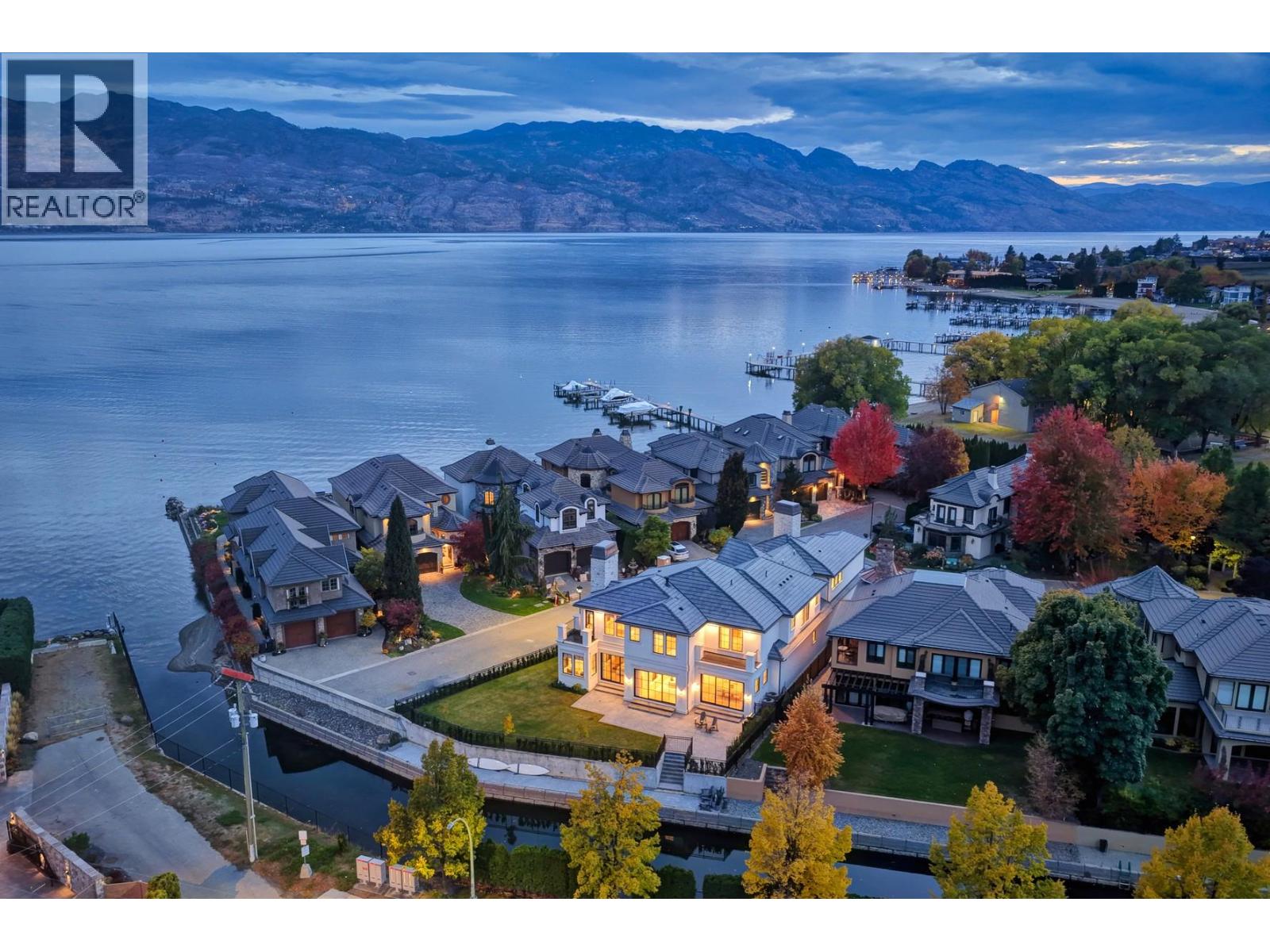
Get in touch with JUDGE Team
250.899.3101Location and Amenities
Amenities Near 3672 Green Bay Landing
Lakeview Heights, West Kelowna
Here is a brief summary of some amenities close to this listing (3672 Green Bay Landing, Lakeview Heights, West Kelowna), such as schools, parks & recreation centres and public transit.
This 3rd party neighbourhood widget is powered by HoodQ, and the accuracy is not guaranteed. Nearby amenities are subject to changes and closures. Buyer to verify all details.



