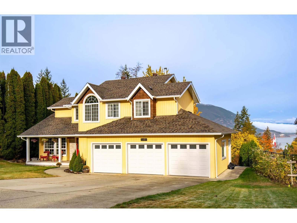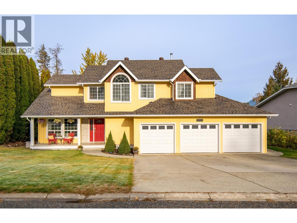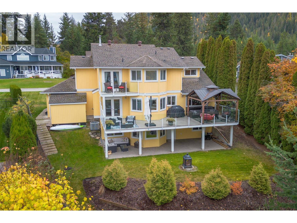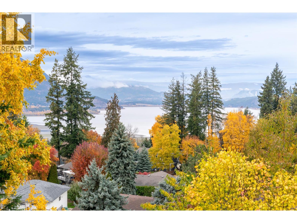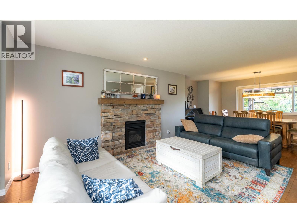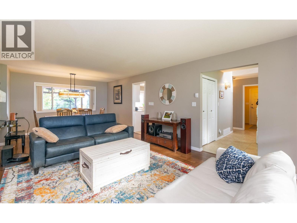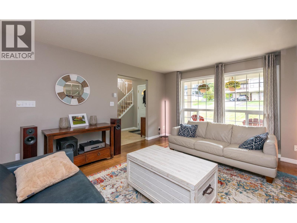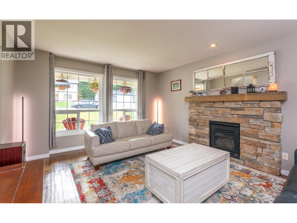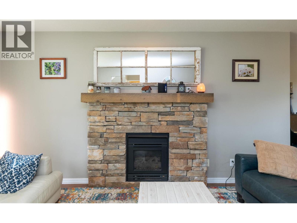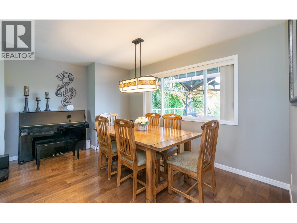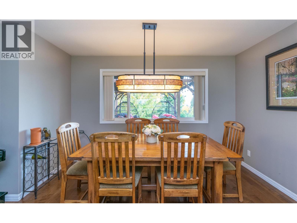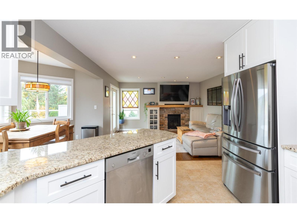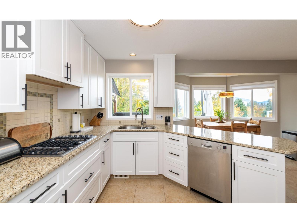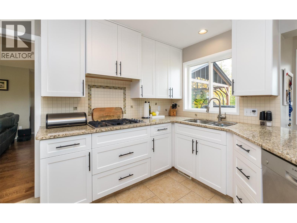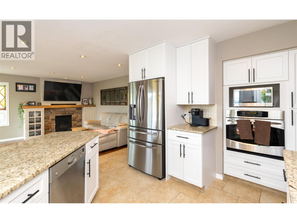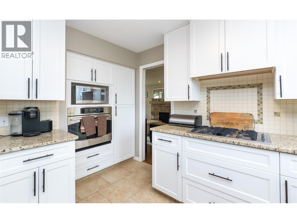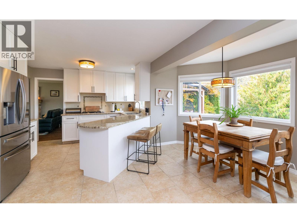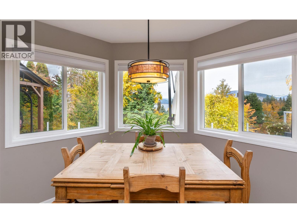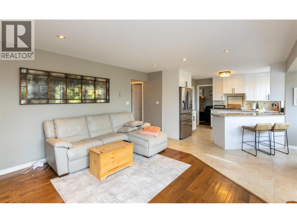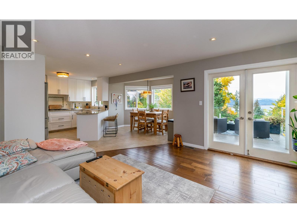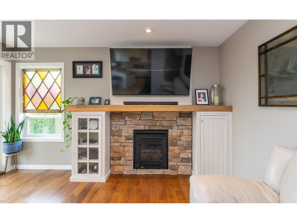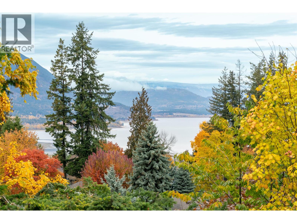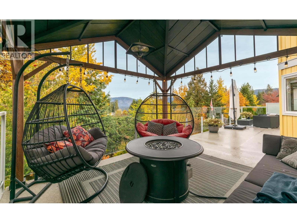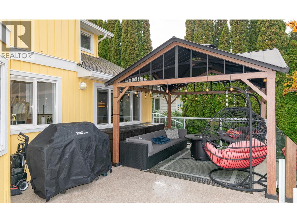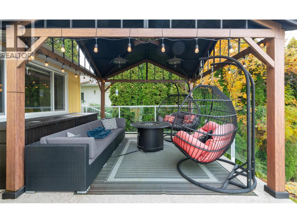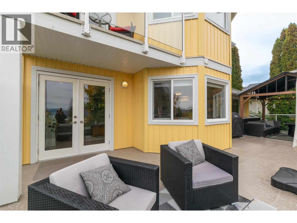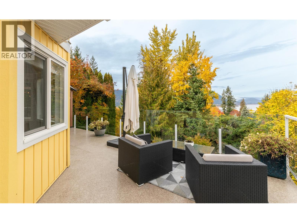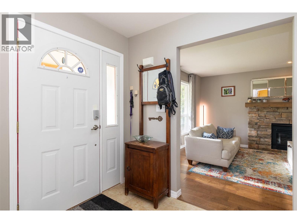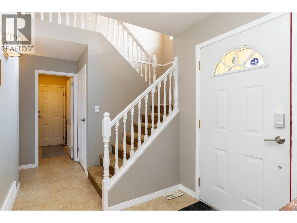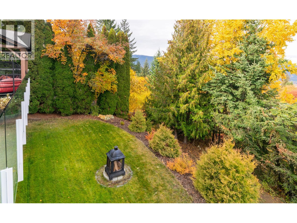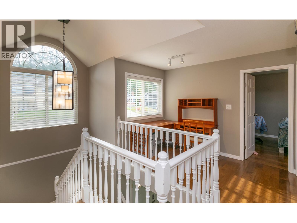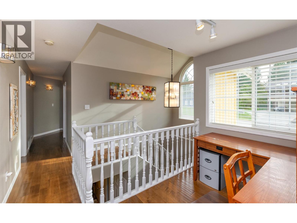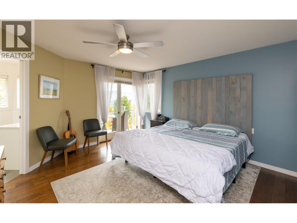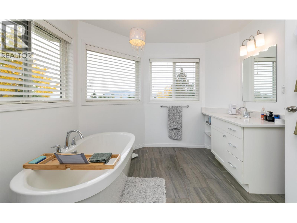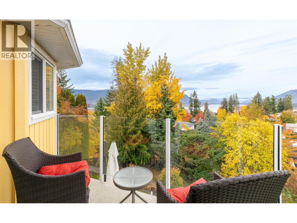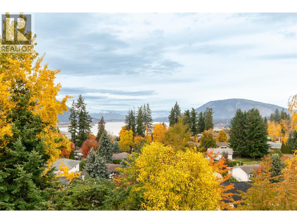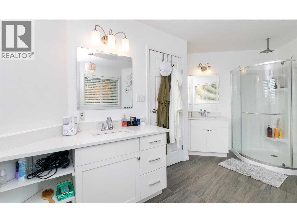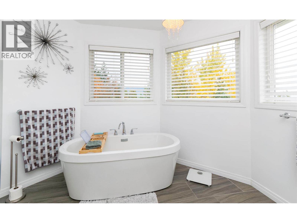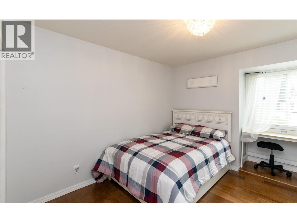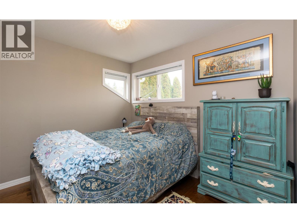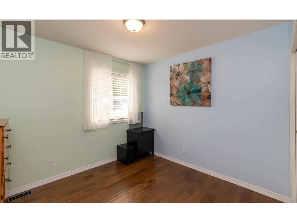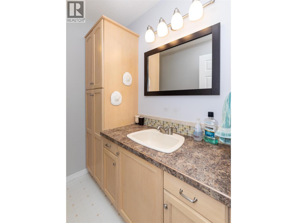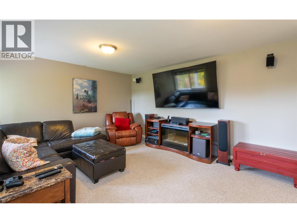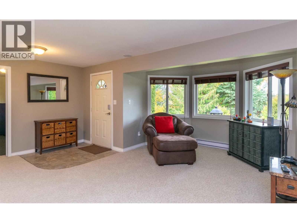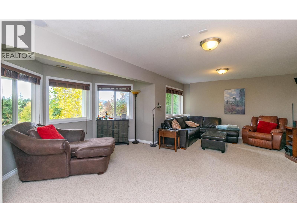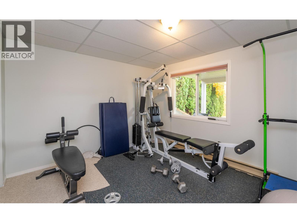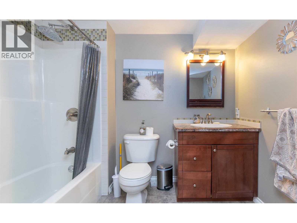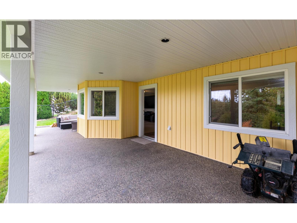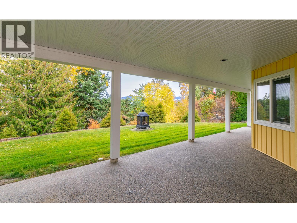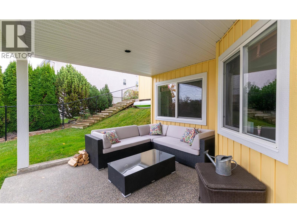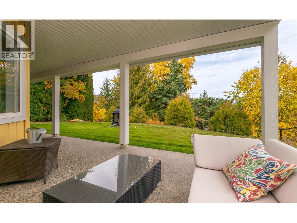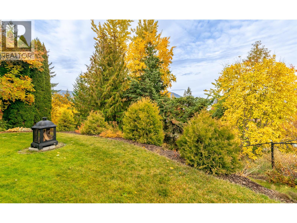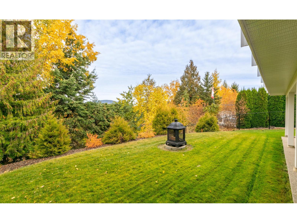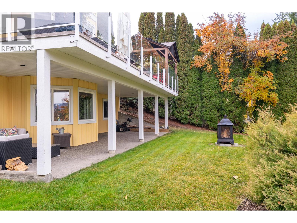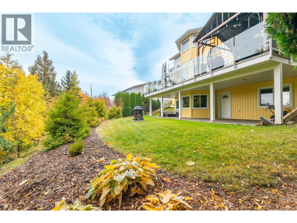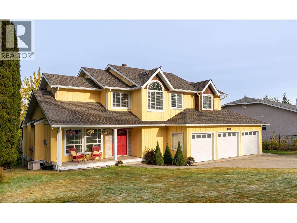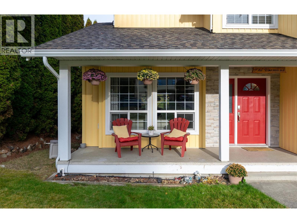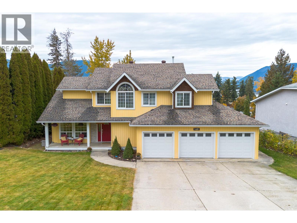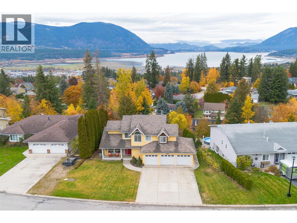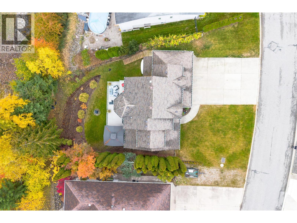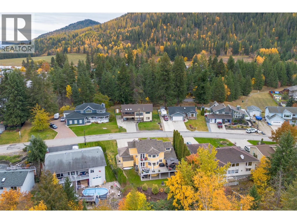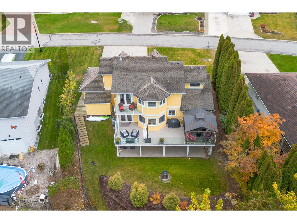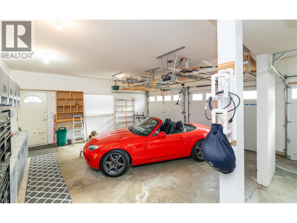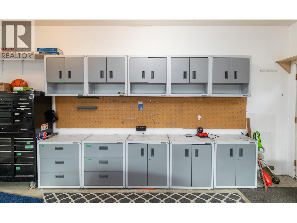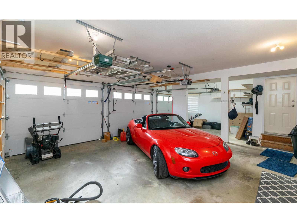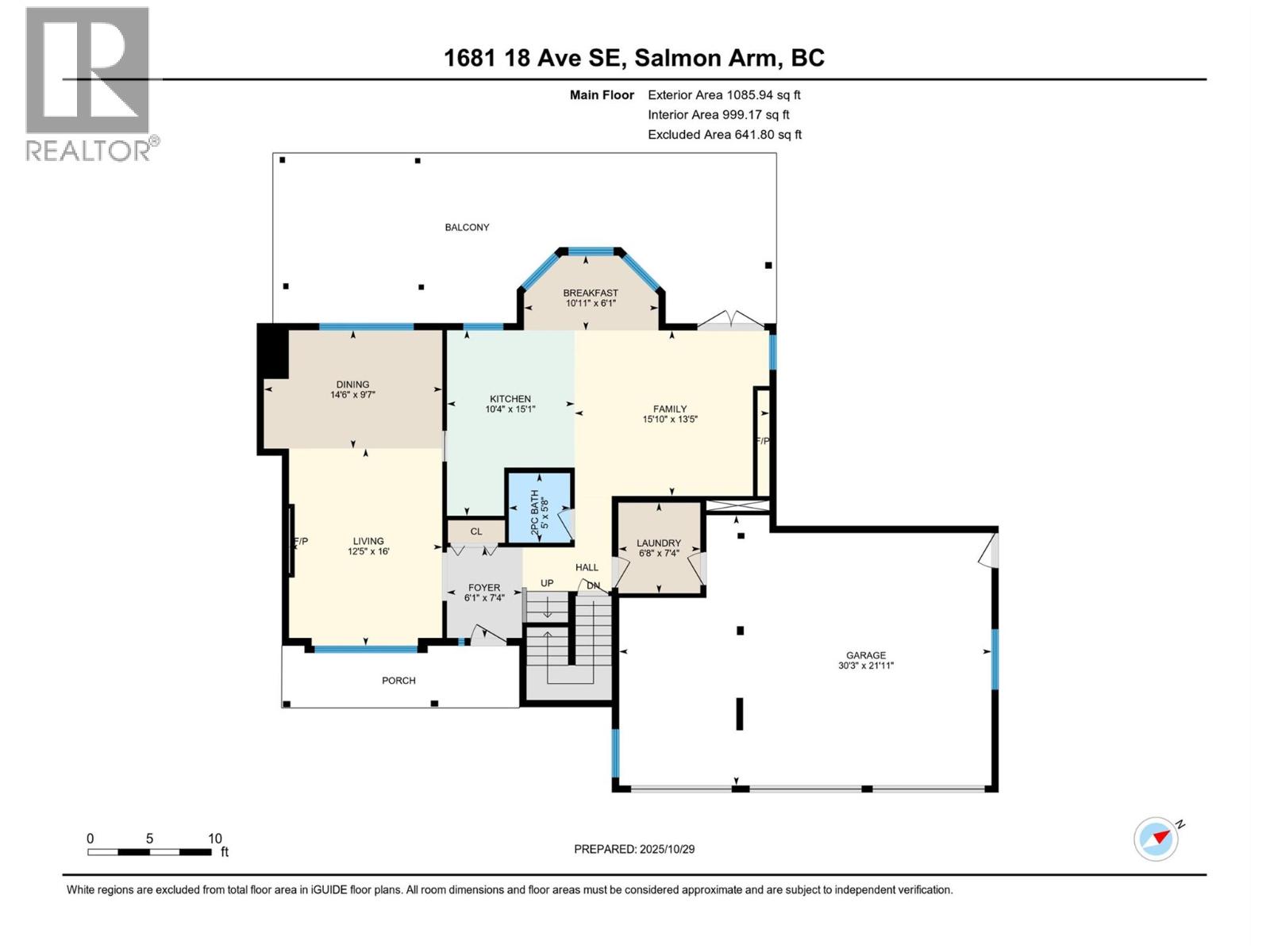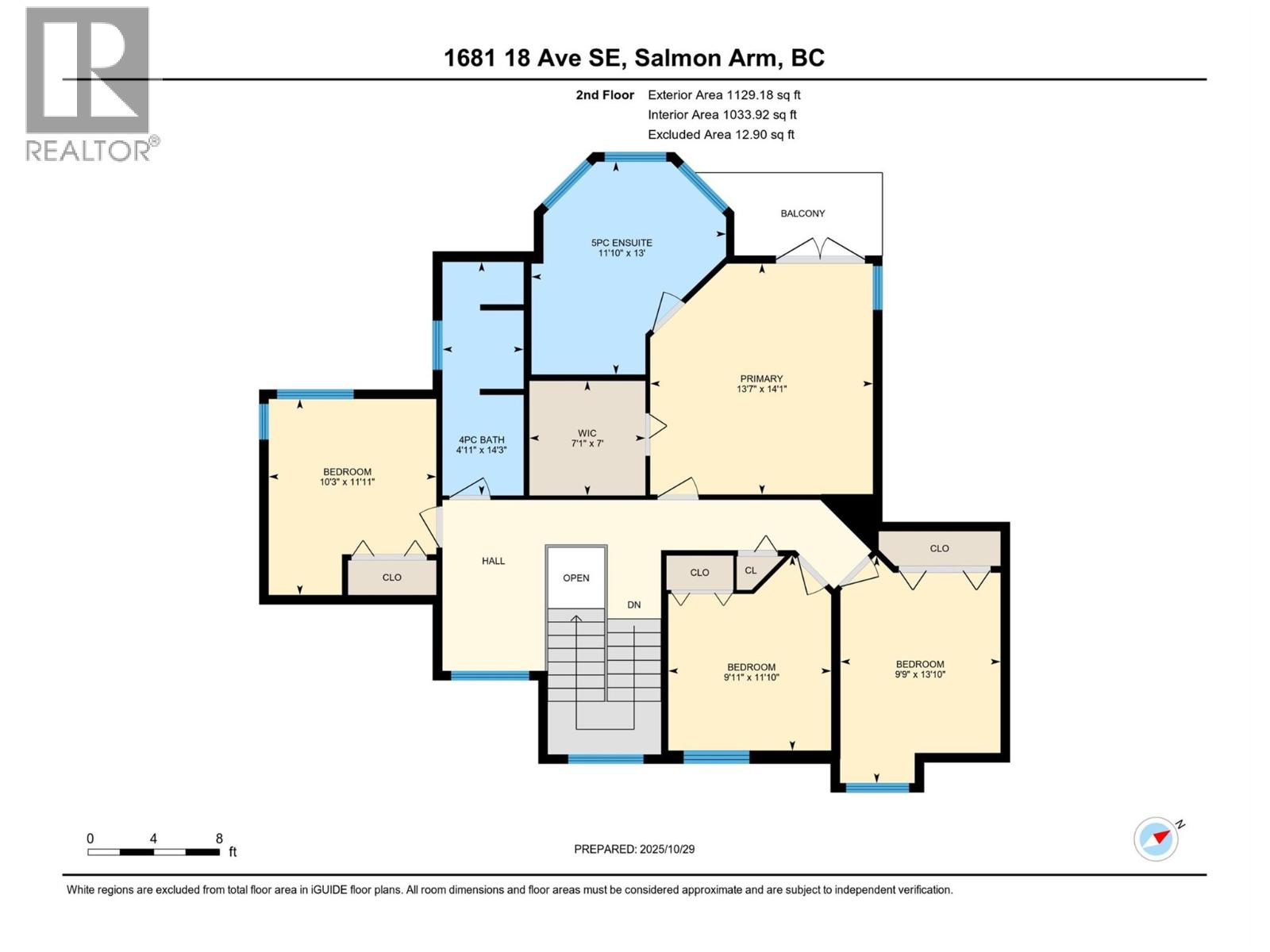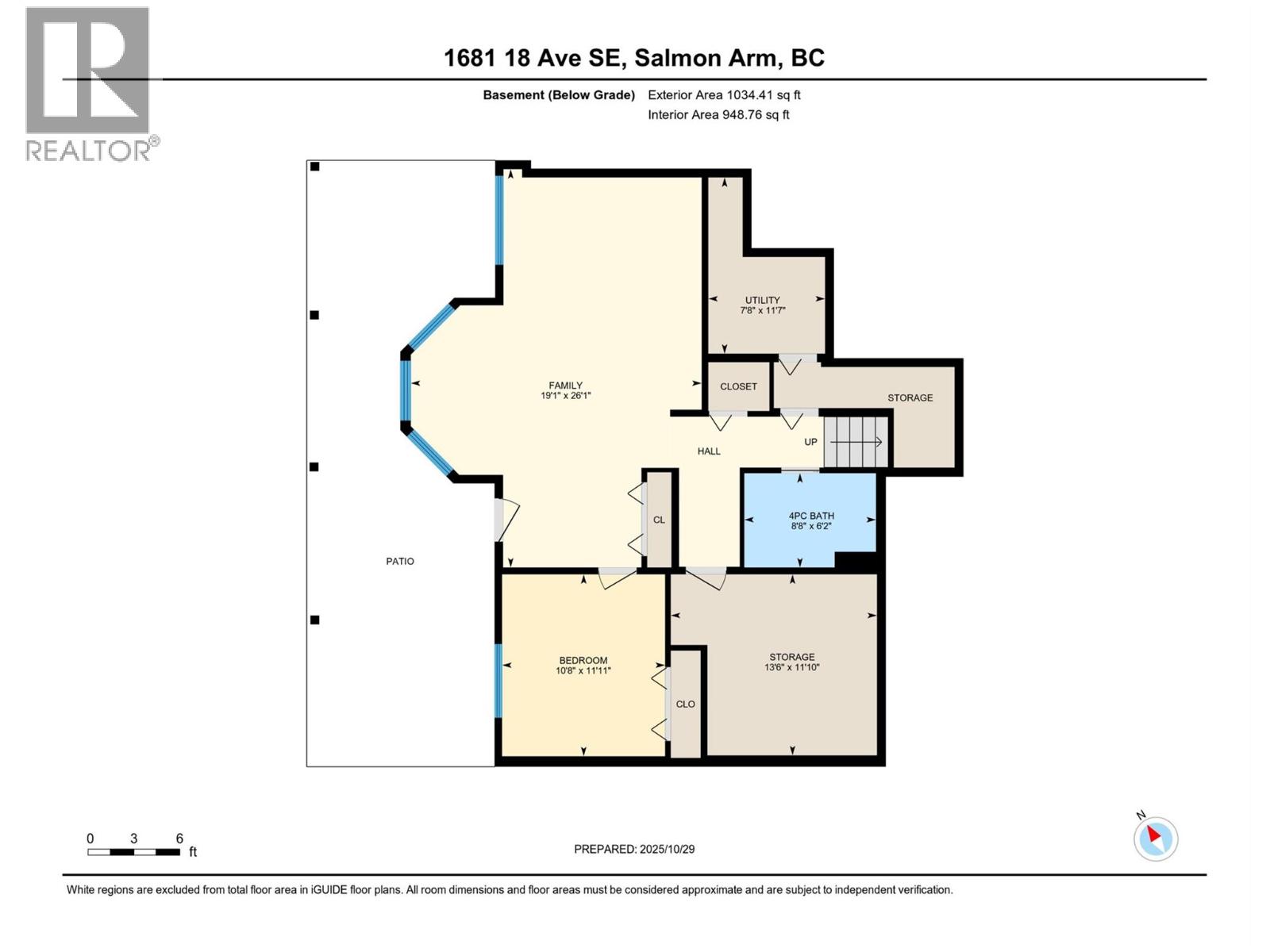Overview
Price
$899,900
Bedrooms
5
Bathrooms
4
Square Footage
3,188 sqft
About this House in Se Salmon Arm
This spacious family home offers the location and features for a growing family, situated just a short walk to Hillcrest Elementary in a highly desirable area. The main level is filled with natural light and has wonderful spaces to gather with family and friends. The kitchen featuring granite counters and a gas stove is situated alongside a dedicated breakfast area for the morning gatherings and a cozy family room with a natural gas fireplace. These spaces will become the hu…b of a bustling family home. French doors offer easy access to your private backyard deck, seamlessly creating extra space to relax and take in the lake and mountain views. A separate dining and living room offer another setting for more formal occasions, enhanced by the comfort and ambiance of a natural gas fireplace. Prioritizing comfort and design, upstairs offers 4 bedrooms including the primary with walk in and ensuite and a private view deck, for when you need to just.... get away. A full bath for kids and guests and a nook, great for an office or homework space, finish off this upper floor. The basement adds significant usable space with a rec room, an extra bedroom, a full bathroom, storage and easy access to your private backyard and patio space. Parking is truly exceptional: a three-car garage and a driveway that will easily handle the family vehicles toys. This is a practical, well-located, and accommodating home ready for your family's next chapter. (id:14735)
Listed by Royal LePage Access Real Estate.
This spacious family home offers the location and features for a growing family, situated just a short walk to Hillcrest Elementary in a highly desirable area. The main level is filled with natural light and has wonderful spaces to gather with family and friends. The kitchen featuring granite counters and a gas stove is situated alongside a dedicated breakfast area for the morning gatherings and a cozy family room with a natural gas fireplace. These spaces will become the hub of a bustling family home. French doors offer easy access to your private backyard deck, seamlessly creating extra space to relax and take in the lake and mountain views. A separate dining and living room offer another setting for more formal occasions, enhanced by the comfort and ambiance of a natural gas fireplace. Prioritizing comfort and design, upstairs offers 4 bedrooms including the primary with walk in and ensuite and a private view deck, for when you need to just.... get away. A full bath for kids and guests and a nook, great for an office or homework space, finish off this upper floor. The basement adds significant usable space with a rec room, an extra bedroom, a full bathroom, storage and easy access to your private backyard and patio space. Parking is truly exceptional: a three-car garage and a driveway that will easily handle the family vehicles toys. This is a practical, well-located, and accommodating home ready for your family's next chapter. (id:14735)
Listed by Royal LePage Access Real Estate.
 Brought to you by your friendly REALTORS® through the MLS® System and OMREB (Okanagan Mainland Real Estate Board), courtesy of Gary Judge for your convenience.
Brought to you by your friendly REALTORS® through the MLS® System and OMREB (Okanagan Mainland Real Estate Board), courtesy of Gary Judge for your convenience.
The information contained on this site is based in whole or in part on information that is provided by members of The Canadian Real Estate Association, who are responsible for its accuracy. CREA reproduces and distributes this information as a service for its members and assumes no responsibility for its accuracy.
More Details
- MLS®: 10366921
- Bedrooms: 5
- Bathrooms: 4
- Type: House
- Square Feet: 3,188 sqft
- Lot Size: 0 acres
- Full Baths: 3
- Half Baths: 1
- Parking: 9 (Attached Garage)
- Fireplaces: 2 Gas
- View: Lake view, Mountain view
- Storeys: 2 storeys
- Year Built: 1993
Rooms And Dimensions
- Dining nook: 10' x 6'
- 4pc Bathroom: 14'3'' x 4'11''
- Bedroom: 11'10'' x 9'1''
- Bedroom: 11'10'' x 10'3''
- Bedroom: 13'10'' x 9'9''
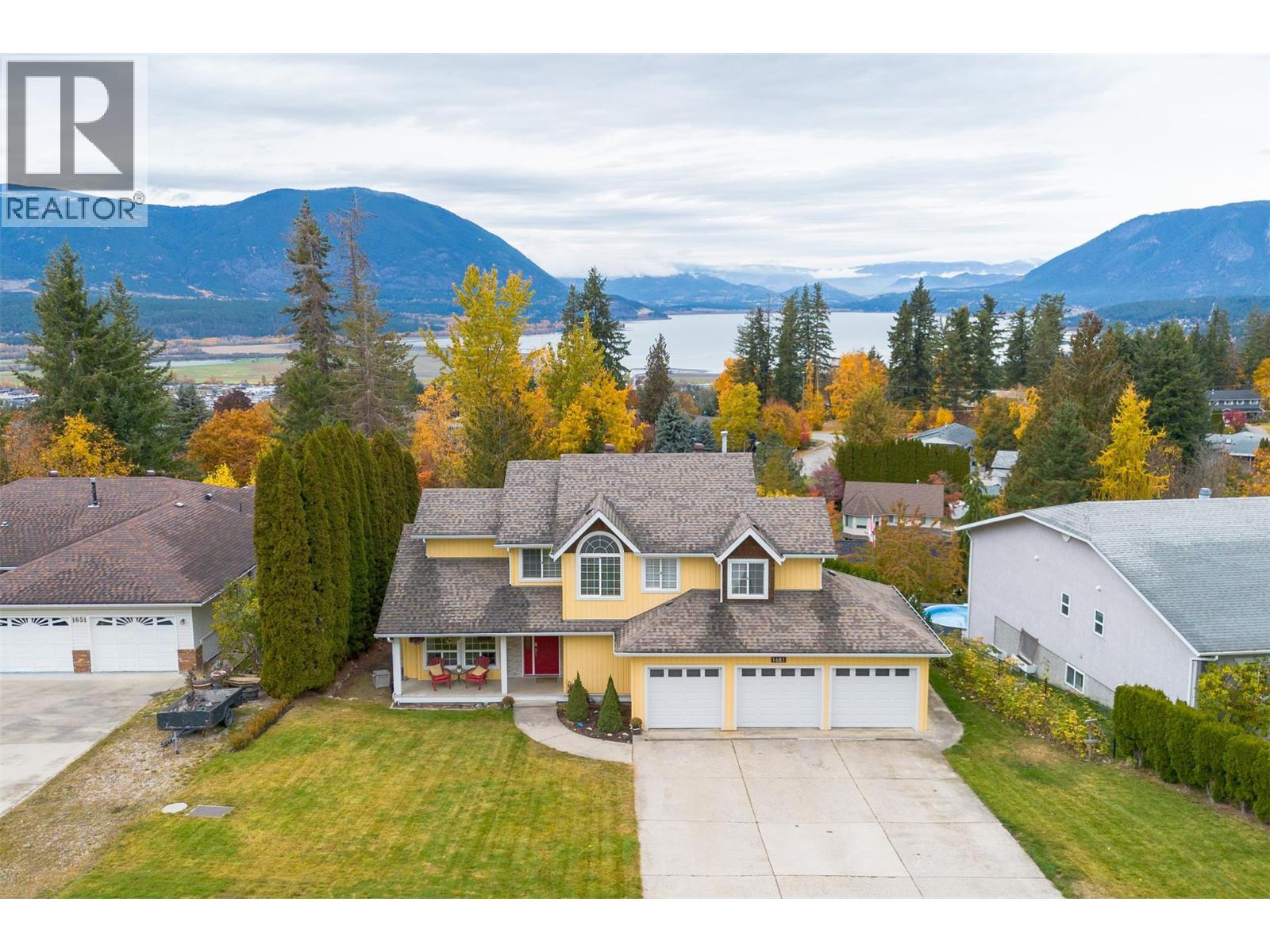
Get in touch with JUDGE Team
250.899.3101Location and Amenities
Amenities Near 1681 - 18 Avenue SE
Se Salmon Arm, Salmon Arm
Here is a brief summary of some amenities close to this listing (1681 - 18 Avenue SE, Se Salmon Arm, Salmon Arm), such as schools, parks & recreation centres and public transit.
This 3rd party neighbourhood widget is powered by HoodQ, and the accuracy is not guaranteed. Nearby amenities are subject to changes and closures. Buyer to verify all details.



