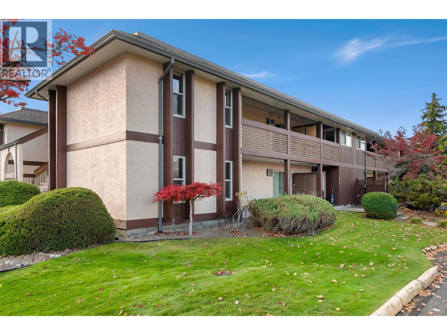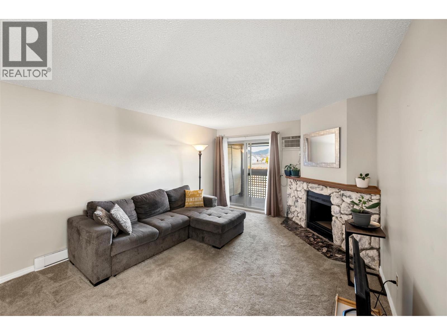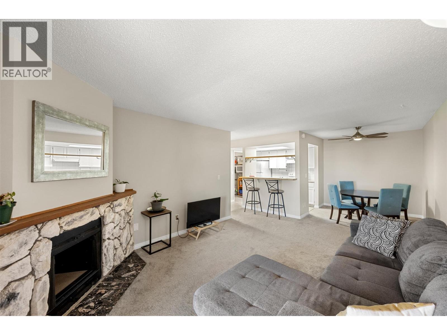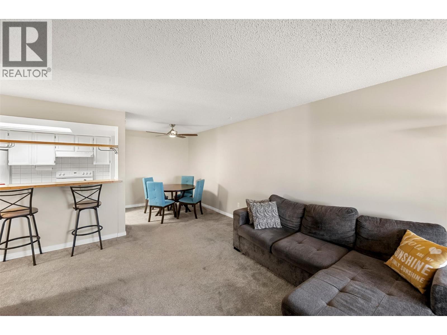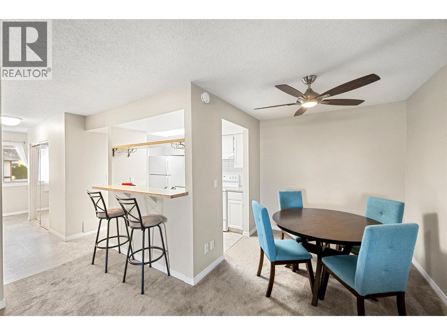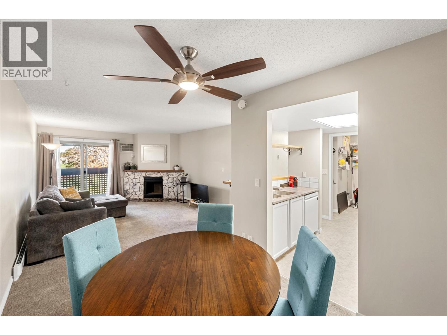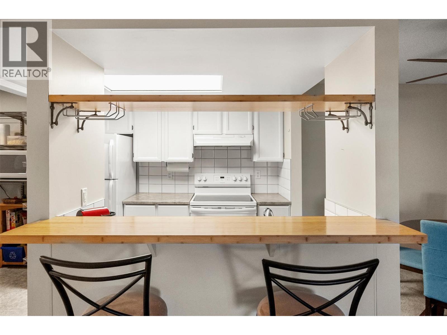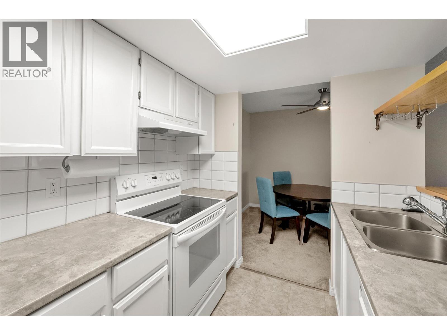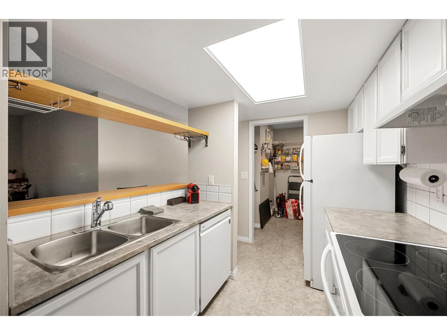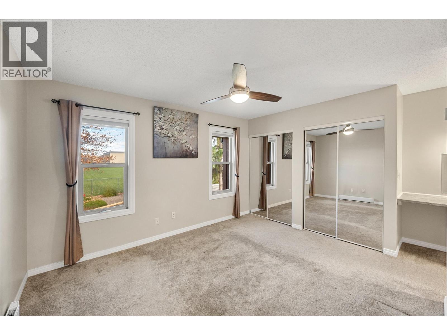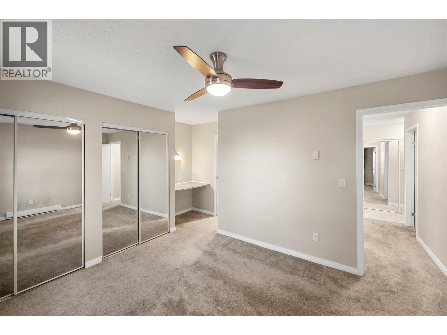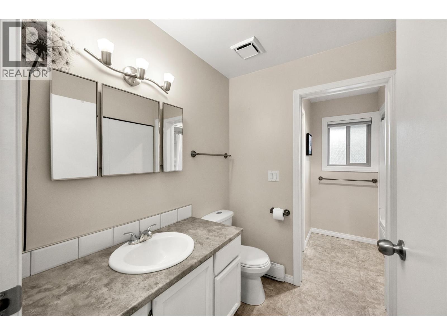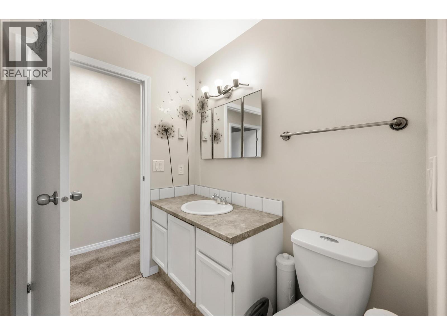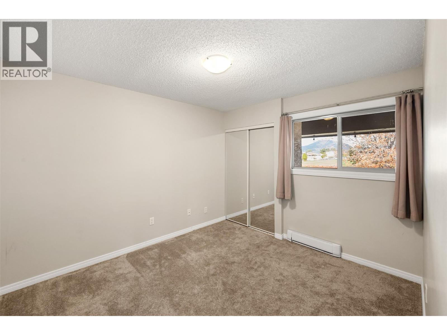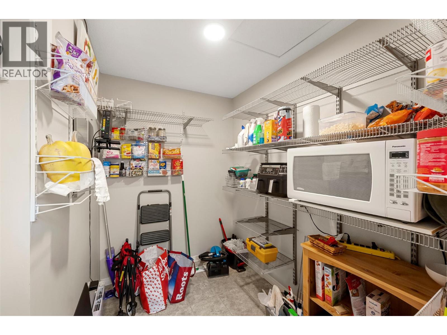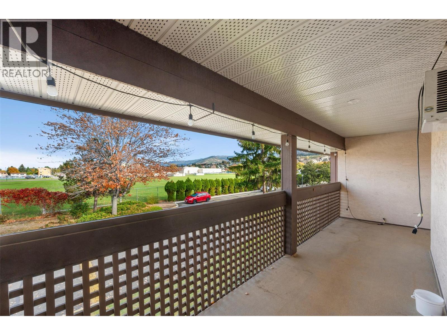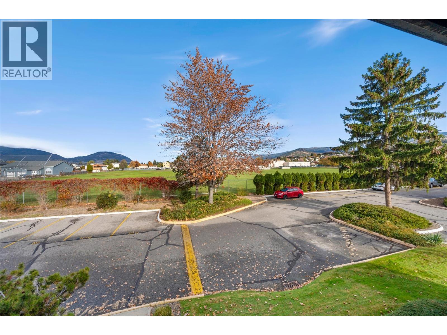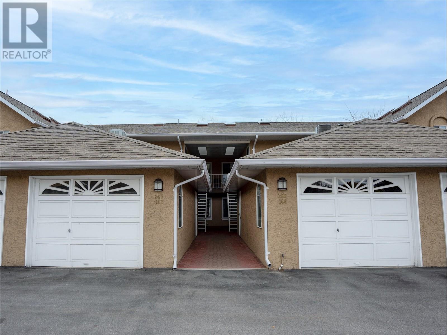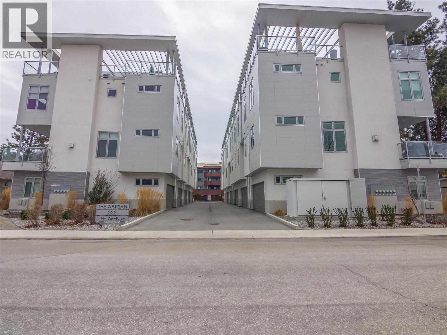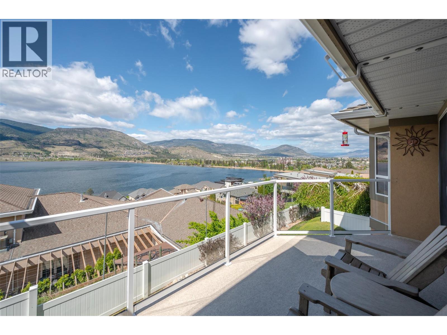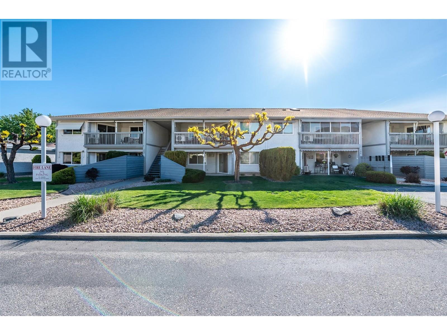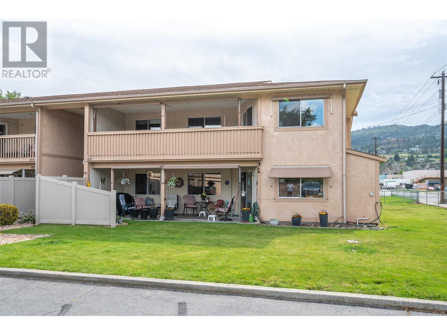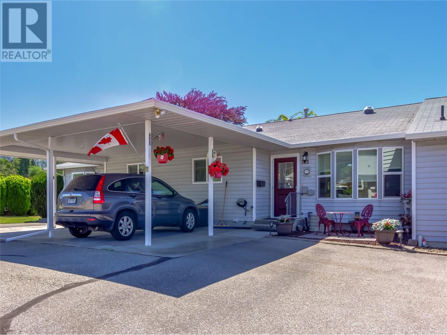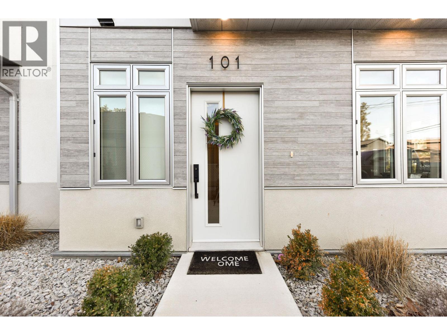Overview
Price
$322,000
Bedrooms
2
Bathrooms
1
Square Footage
904 sqft
About this Townhome in Main South
This Tiffany Gardens, top floor corner unit is ready for new owners. You will find 2 spacious bedrooms and 1 large 4 piece bathroom with in suite laundry closet and a well laid out open floor plan for the rest of your living space. The kitchen's pantry has plenty of space to double up has a very handy storage space. The fireplace was decommissioned but looks amazing with candles or twinkle lights for added ambiance. Your outdoor space with consist of a covered deck that c…an easily accommodate a propane BBQ and enough patio furniture to entertain your guests. Gated complex with manicured landscaping. Very well run strata with a very healthy contingency fund for future projects all while maintaining low strata fees. Major items like windows and patio doors have all been replaced within the last 10 years. Very clean unit and move in ready. Quick possession available. This is a pet free complex (id:14735)
Listed by Engel & Volkers South Okanagan.
This Tiffany Gardens, top floor corner unit is ready for new owners. You will find 2 spacious bedrooms and 1 large 4 piece bathroom with in suite laundry closet and a well laid out open floor plan for the rest of your living space. The kitchen's pantry has plenty of space to double up has a very handy storage space. The fireplace was decommissioned but looks amazing with candles or twinkle lights for added ambiance. Your outdoor space with consist of a covered deck that can easily accommodate a propane BBQ and enough patio furniture to entertain your guests. Gated complex with manicured landscaping. Very well run strata with a very healthy contingency fund for future projects all while maintaining low strata fees. Major items like windows and patio doors have all been replaced within the last 10 years. Very clean unit and move in ready. Quick possession available. This is a pet free complex (id:14735)
Listed by Engel & Volkers South Okanagan.
 Brought to you by your friendly REALTORS® through the MLS® System and OMREB (Okanagan Mainland Real Estate Board), courtesy of Gary Judge for your convenience.
Brought to you by your friendly REALTORS® through the MLS® System and OMREB (Okanagan Mainland Real Estate Board), courtesy of Gary Judge for your convenience.
The information contained on this site is based in whole or in part on information that is provided by members of The Canadian Real Estate Association, who are responsible for its accuracy. CREA reproduces and distributes this information as a service for its members and assumes no responsibility for its accuracy.
More Details
- MLS®: 10366821
- Bedrooms: 2
- Bathrooms: 1
- Type: Townhome
- Building: 3140 Wilson 424 Street, Penticton
- Square Feet: 904 sqft
- Full Baths: 1
- Half Baths: 0
- Parking: 1 (Additional Parking, Other)
- View: Mountain view
- Storeys: 1 storeys
- Year Built: 1981
Rooms And Dimensions
- 4pc Bathroom: 11'9'' x 8'3''
- Bedroom: 11' x 9'8''
- Primary Bedroom: 13' x 15'2''
- Pantry: 7'6'' x 8'2''
- Kitchen: 7'5'' x 9'1''
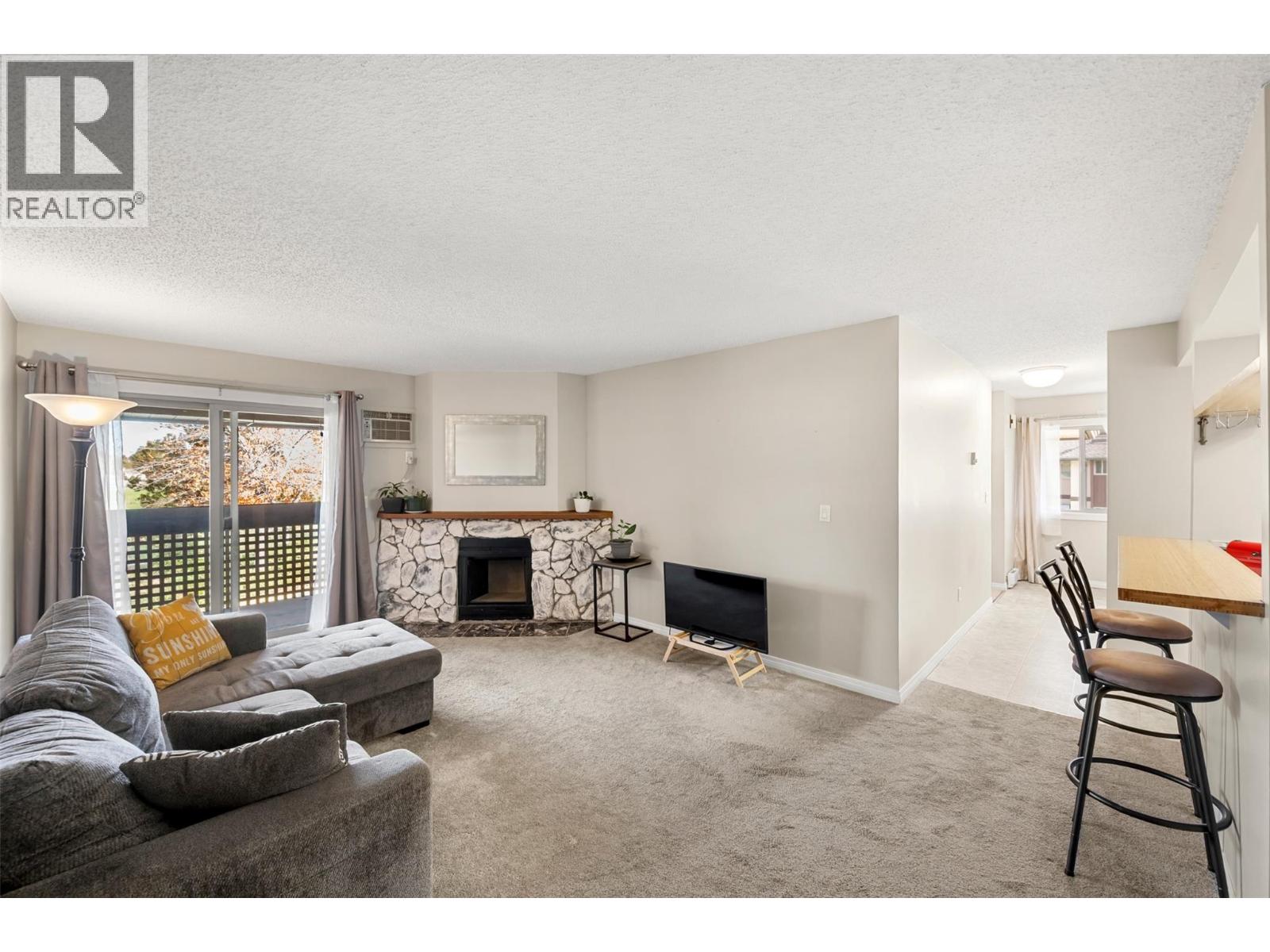
Get in touch with JUDGE Team
250.899.3101Location and Amenities
Amenities Near 3140 WILSON Street 424
Main South, Penticton
Here is a brief summary of some amenities close to this listing (3140 WILSON Street 424, Main South, Penticton), such as schools, parks & recreation centres and public transit.
This 3rd party neighbourhood widget is powered by HoodQ, and the accuracy is not guaranteed. Nearby amenities are subject to changes and closures. Buyer to verify all details.



