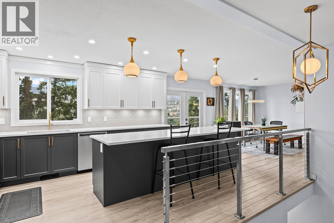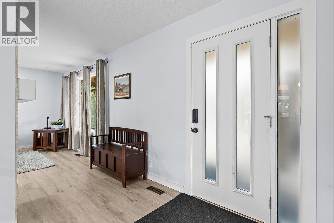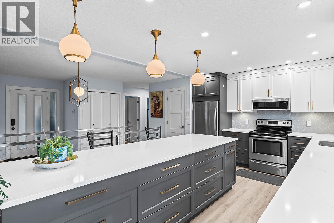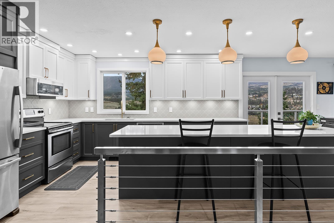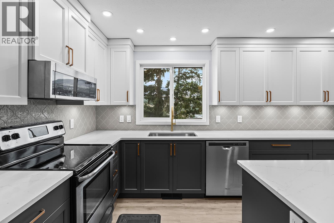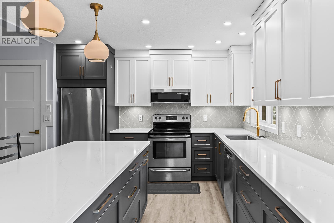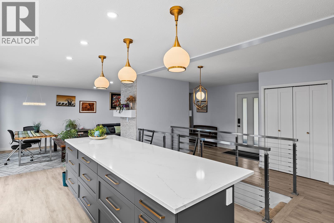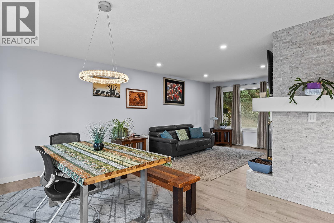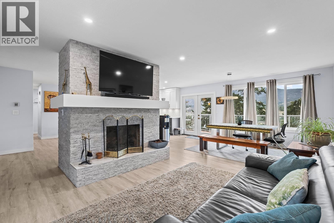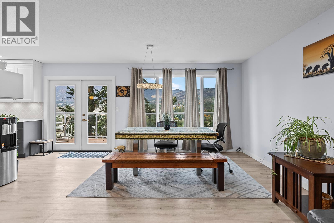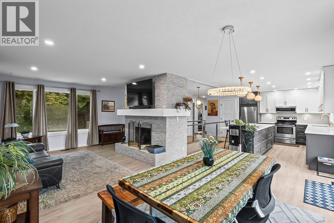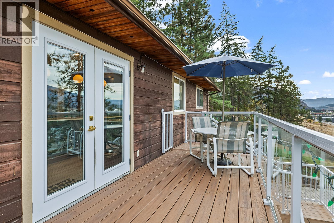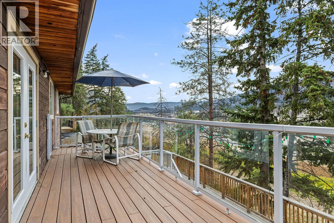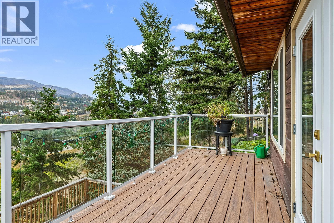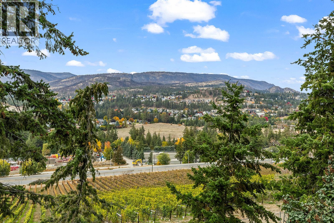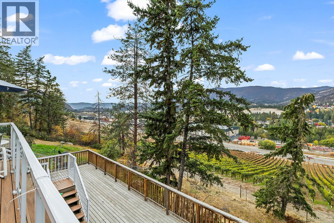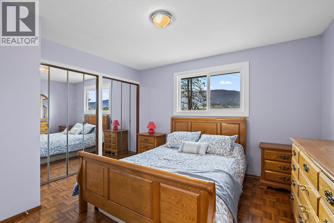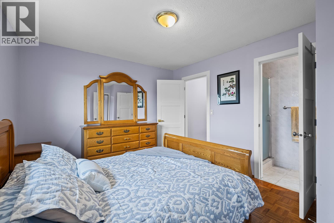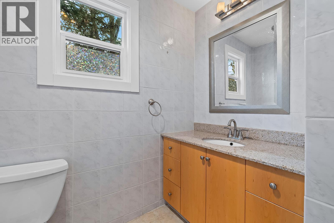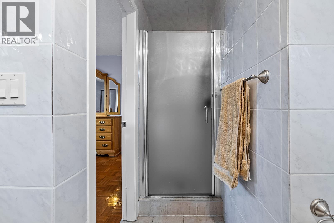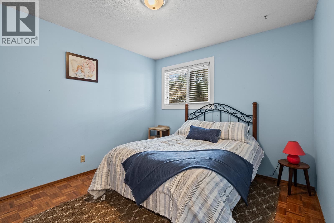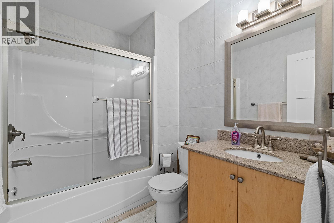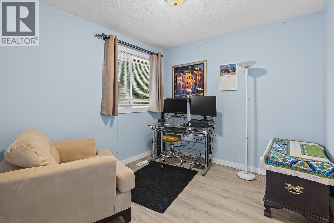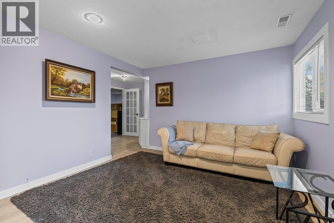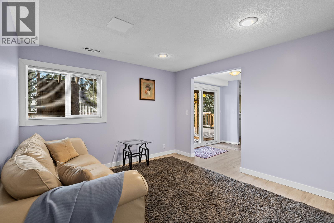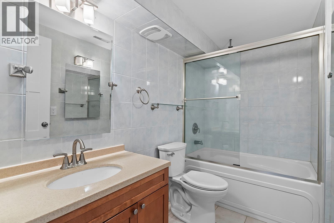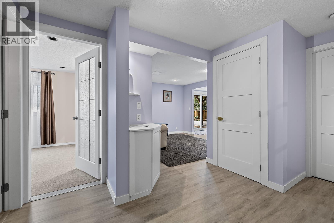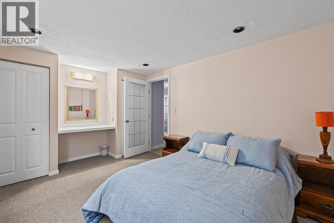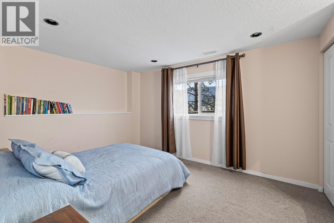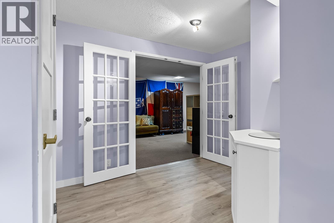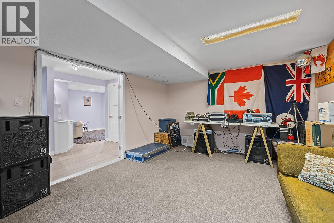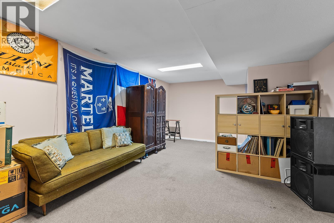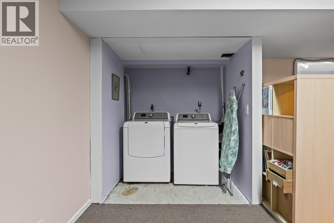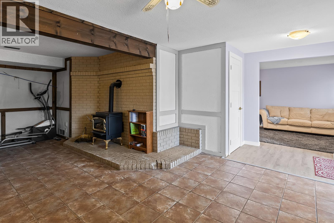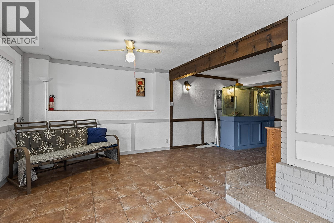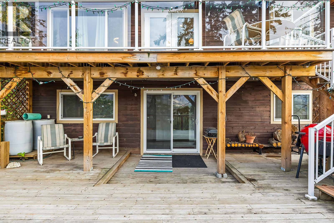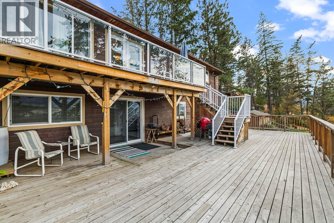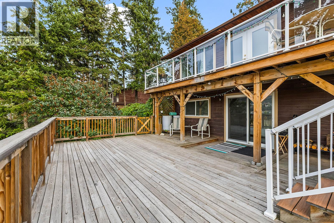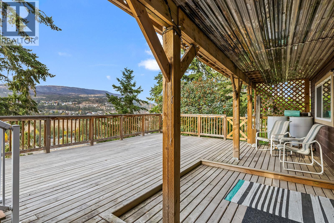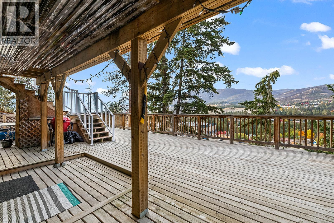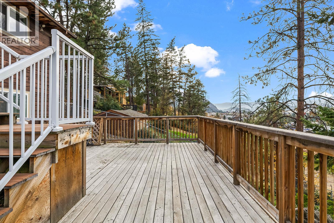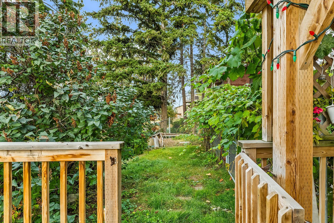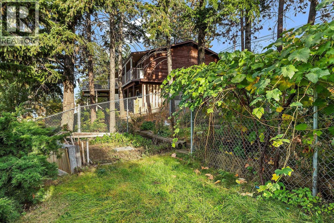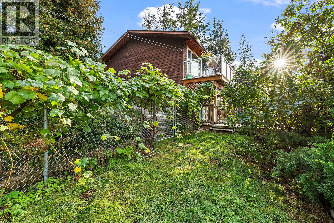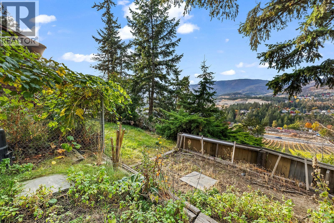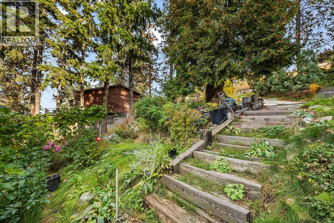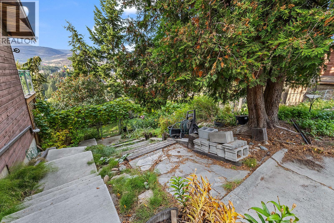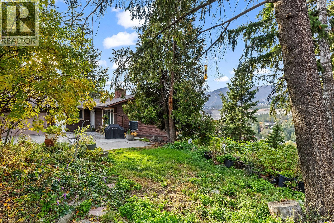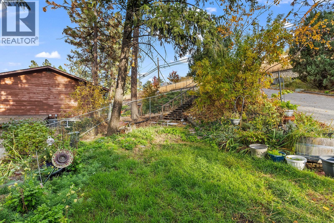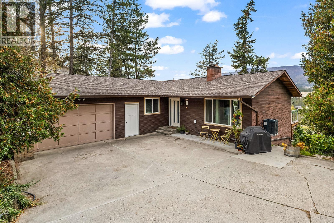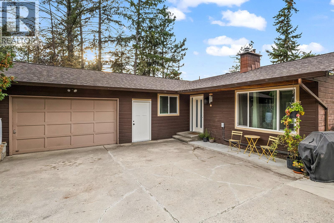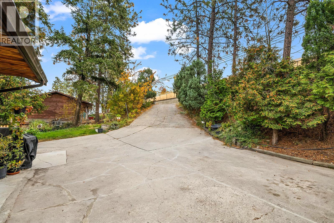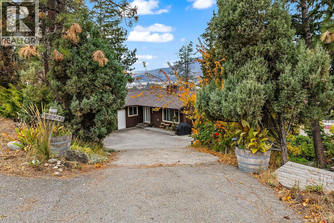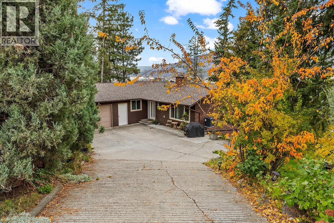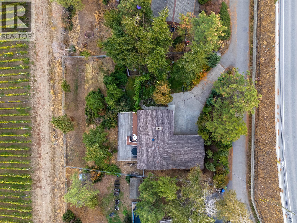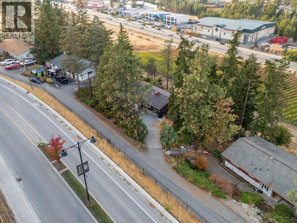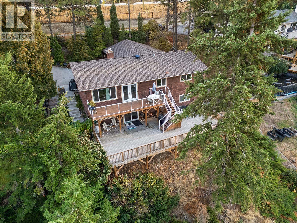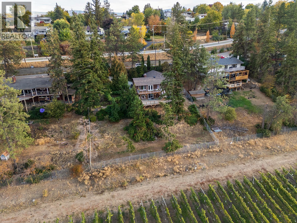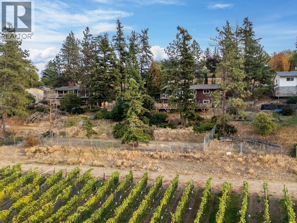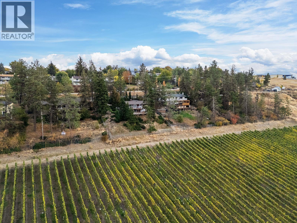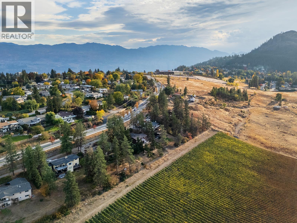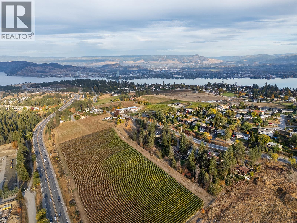Overview
Price
$774,999
Bedrooms
4
Bathrooms
3
Square Footage
2,658 sqft
About this House in Lakeview Heights
Set on a generous 0.43-acre lot that opens to vineyard views and big skies, it’s a place where you can breathe a little deeper and enjoy both privacy and convenience. Located within walking distance to wineries, and only 8 minutes to downtown Kelowna! Inside, natural light filters through brand-new windows and sliding doors (2024), illuminating the open-concept living and dining area that opens onto a sunny deck. The heart of the home—the newly renovated kitchen—shi…nes with quartz countertops and crisp finishes that make everyday moments feel special, whether you’re cooking a weekday meal or hosting friends for wine and conversation by the fire. The living room’s stone fireplace adds warmth and character, the perfect spot to unwind after a long day. Three comfortable bedrooms and two bathrooms are tucked upstairs, including a primary bedroom with en-suite. Downstairs, you’ll find even more space to spread out—a bonus room, and large family room, with wood burning fireplace. Perfect for cozy winter evenings, a fourth bedroom, and easy potential to create a suite for guests or extended family. Step outside on the second deck, and you’ll discover a garden corner with raspberries and grapes, a 2 car garage, and extra parking for an RV beside the drive. The sloped yard gives you a front-row seat to vineyard views, while mature trees and elevation offer a sense of privacy. Come see this home for yourself, where you can imagine the next chapter unfolding. (id:14735)
Listed by Royal LePage Kelowna.
Set on a generous 0.43-acre lot that opens to vineyard views and big skies, it’s a place where you can breathe a little deeper and enjoy both privacy and convenience. Located within walking distance to wineries, and only 8 minutes to downtown Kelowna! Inside, natural light filters through brand-new windows and sliding doors (2024), illuminating the open-concept living and dining area that opens onto a sunny deck. The heart of the home—the newly renovated kitchen—shines with quartz countertops and crisp finishes that make everyday moments feel special, whether you’re cooking a weekday meal or hosting friends for wine and conversation by the fire. The living room’s stone fireplace adds warmth and character, the perfect spot to unwind after a long day. Three comfortable bedrooms and two bathrooms are tucked upstairs, including a primary bedroom with en-suite. Downstairs, you’ll find even more space to spread out—a bonus room, and large family room, with wood burning fireplace. Perfect for cozy winter evenings, a fourth bedroom, and easy potential to create a suite for guests or extended family. Step outside on the second deck, and you’ll discover a garden corner with raspberries and grapes, a 2 car garage, and extra parking for an RV beside the drive. The sloped yard gives you a front-row seat to vineyard views, while mature trees and elevation offer a sense of privacy. Come see this home for yourself, where you can imagine the next chapter unfolding. (id:14735)
Listed by Royal LePage Kelowna.
 Brought to you by your friendly REALTORS® through the MLS® System and OMREB (Okanagan Mainland Real Estate Board), courtesy of Gary Judge for your convenience.
Brought to you by your friendly REALTORS® through the MLS® System and OMREB (Okanagan Mainland Real Estate Board), courtesy of Gary Judge for your convenience.
The information contained on this site is based in whole or in part on information that is provided by members of The Canadian Real Estate Association, who are responsible for its accuracy. CREA reproduces and distributes this information as a service for its members and assumes no responsibility for its accuracy.
More Details
- MLS®: 10366808
- Bedrooms: 4
- Bathrooms: 3
- Type: House
- Square Feet: 2,658 sqft
- Lot Size: 0 acres
- Full Baths: 3
- Half Baths: 0
- Parking: 6 (Attached Garage)
- Fireplaces: 2 Wood
- Balcony/Patio: Balcony
- View: Unknown, Mountain view, View (panoramic)
- Storeys: 2 storeys
- Year Built: 1981
Rooms And Dimensions
- Family room: 11'5'' x 10'8''
- Storage: 12'7'' x 7'10''
- Recreation room: 23'4'' x 18'0''
- Laundry room: 22'5'' x 15'2''
- 4pc Bathroom: 9'
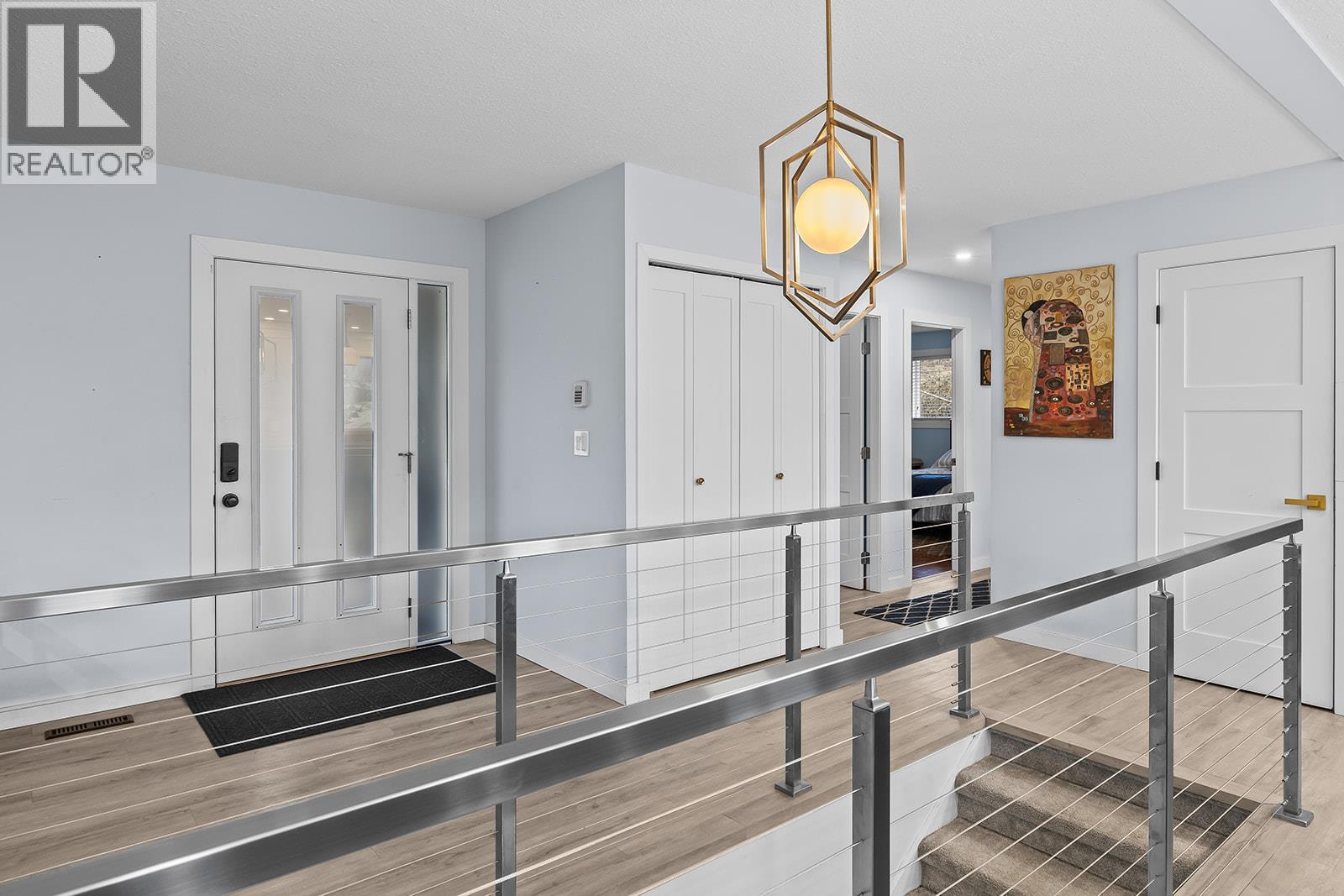
Get in touch with JUDGE Team
250.899.3101Location and Amenities
Amenities Near 2420 Boucherie Road
Lakeview Heights, West Kelowna
Here is a brief summary of some amenities close to this listing (2420 Boucherie Road, Lakeview Heights, West Kelowna), such as schools, parks & recreation centres and public transit.
This 3rd party neighbourhood widget is powered by HoodQ, and the accuracy is not guaranteed. Nearby amenities are subject to changes and closures. Buyer to verify all details.



