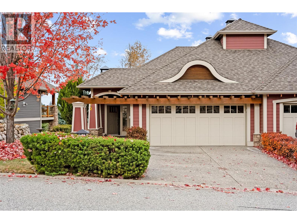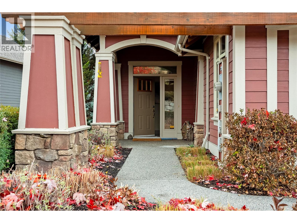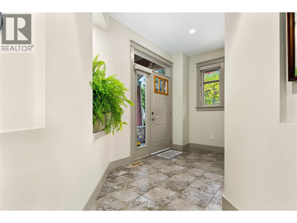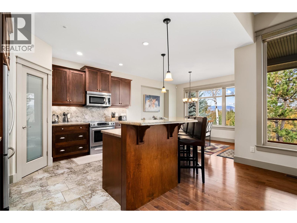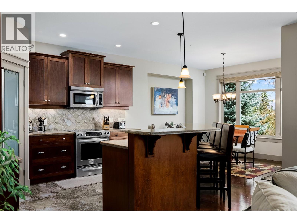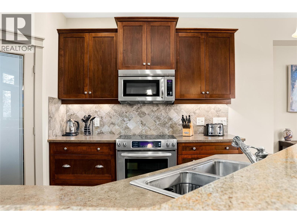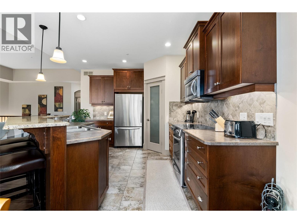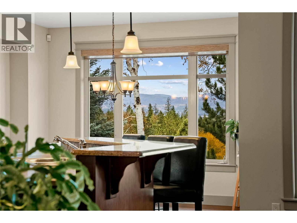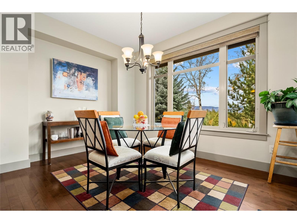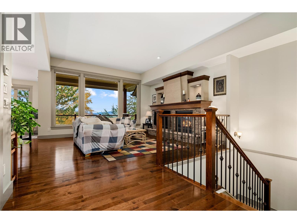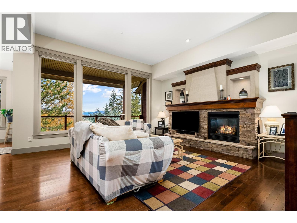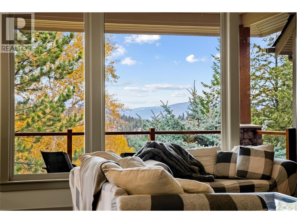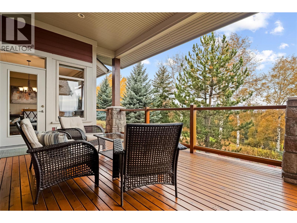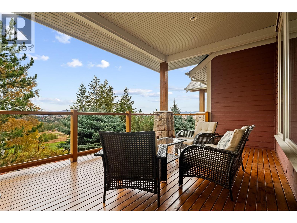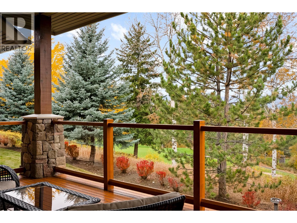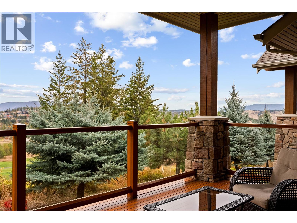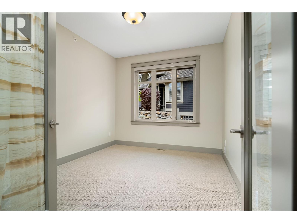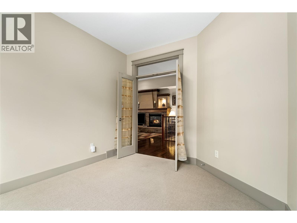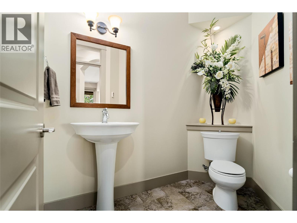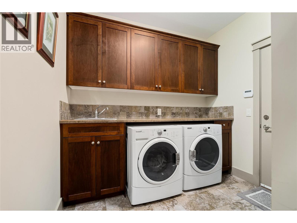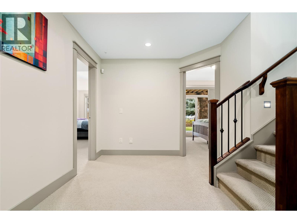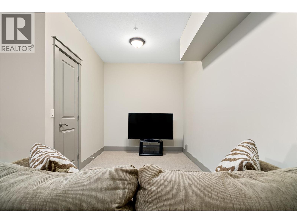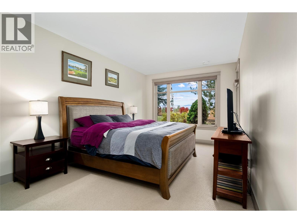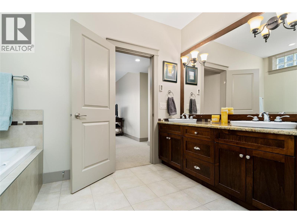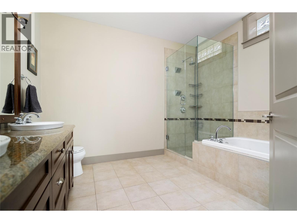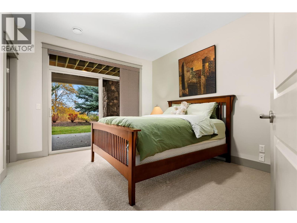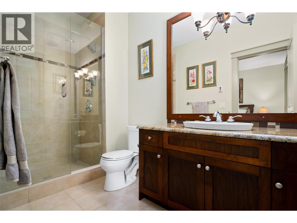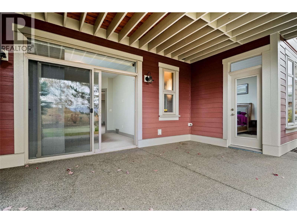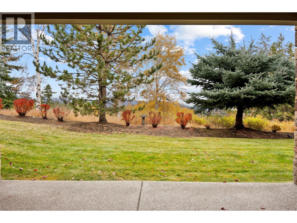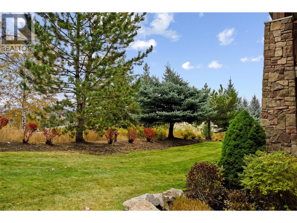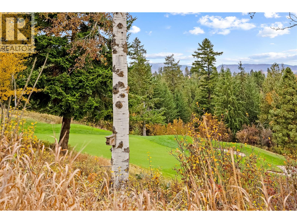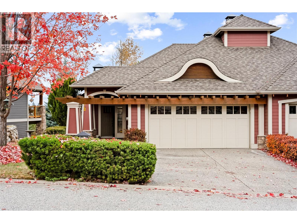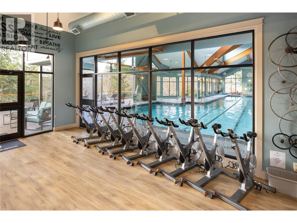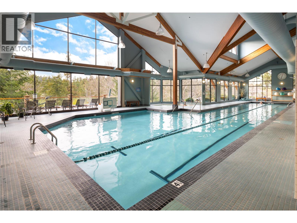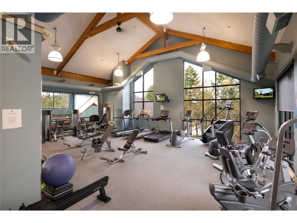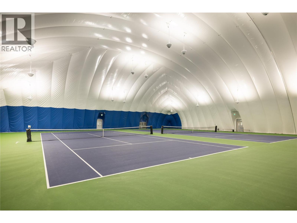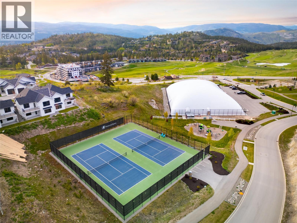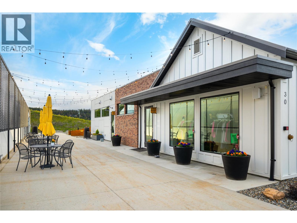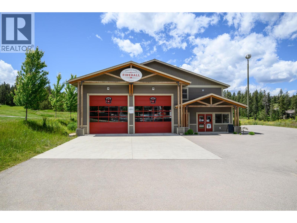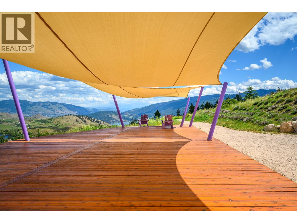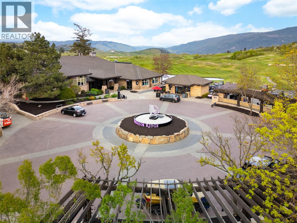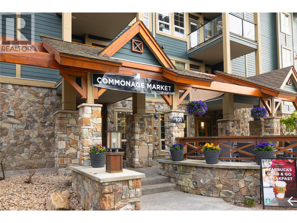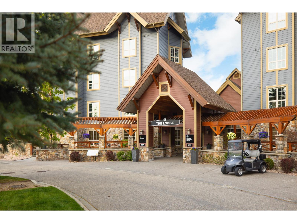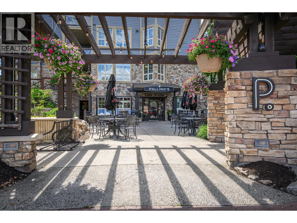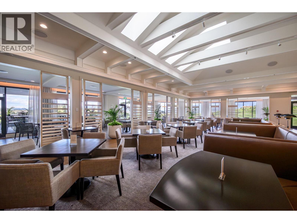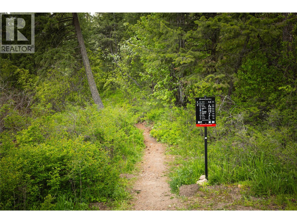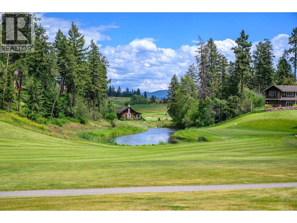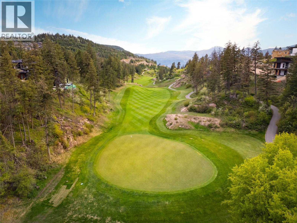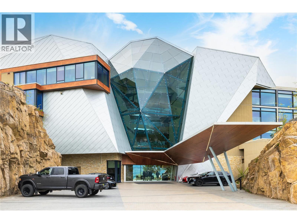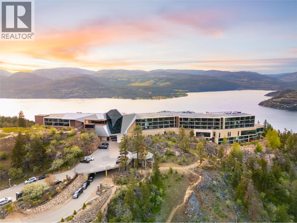Overview
Price
$990,000
Bedrooms
2
Bathrooms
3
Square Footage
2,029 sqft
About this Duplex in Predator Ridge
Immaculate two bedroom, three bathroom and den with spectacular westerly views overlooking Predator Ridge Golf Course. This 2029 sf half-duplex offers open concept living with living/dining/kitchen and laundry all located on the main floor. Some features include hardwood flooring, granite countertops, stainless appliances, pantry, gas fireplace with custom millwork, window treatments and a large, covered sundeck – a perfect place to enjoy the breathtaking sunsets. The lower… level features a large primary bedroom with walk-in closet and spa-like ensuite with heated flooring, a second large bedroom with ensuite, also appointed with heated floors and a cozy family room. The lower covered aggregate patio has access to a beautifully landscaped garden and treed area providing serene privacy. A spacious 2 car garage with room for a golf cart. Discover this well located, well priced home where comfort and style intertwine, creating an undeniably rich lifestyle, age-in-place sophistication in the community of Predator Ridge Resort. Residents can enjoy resort-style amenities, including two golf courses, restaurants, a racquet club, a walking/hiking/biking trail network, while also benefiting from the peace of a natural setting. A small monthly fee of approximately $263 covers the cost of landscape maintenance and use of most amenities. Predator Ridge is exempt from BC Speculation and Vacancy Tax. (id:14735)
Listed by Sotheby's International Realty Canada.
Immaculate two bedroom, three bathroom and den with spectacular westerly views overlooking Predator Ridge Golf Course. This 2029 sf half-duplex offers open concept living with living/dining/kitchen and laundry all located on the main floor. Some features include hardwood flooring, granite countertops, stainless appliances, pantry, gas fireplace with custom millwork, window treatments and a large, covered sundeck – a perfect place to enjoy the breathtaking sunsets. The lower level features a large primary bedroom with walk-in closet and spa-like ensuite with heated flooring, a second large bedroom with ensuite, also appointed with heated floors and a cozy family room. The lower covered aggregate patio has access to a beautifully landscaped garden and treed area providing serene privacy. A spacious 2 car garage with room for a golf cart. Discover this well located, well priced home where comfort and style intertwine, creating an undeniably rich lifestyle, age-in-place sophistication in the community of Predator Ridge Resort. Residents can enjoy resort-style amenities, including two golf courses, restaurants, a racquet club, a walking/hiking/biking trail network, while also benefiting from the peace of a natural setting. A small monthly fee of approximately $263 covers the cost of landscape maintenance and use of most amenities. Predator Ridge is exempt from BC Speculation and Vacancy Tax. (id:14735)
Listed by Sotheby's International Realty Canada.
 Brought to you by your friendly REALTORS® through the MLS® System and OMREB (Okanagan Mainland Real Estate Board), courtesy of Gary Judge for your convenience.
Brought to you by your friendly REALTORS® through the MLS® System and OMREB (Okanagan Mainland Real Estate Board), courtesy of Gary Judge for your convenience.
The information contained on this site is based in whole or in part on information that is provided by members of The Canadian Real Estate Association, who are responsible for its accuracy. CREA reproduces and distributes this information as a service for its members and assumes no responsibility for its accuracy.
More Details
- MLS®: 10366807
- Bedrooms: 2
- Bathrooms: 3
- Type: Duplex
- Square Feet: 2,029 sqft
- Lot Size: 0 acres
- Full Baths: 2
- Half Baths: 1
- Parking: 4 (Attached Garage)
- Fireplaces: 1
- View: Mountain view, Valley view, View (panoramic)
- Storeys: 2 storeys
- Year Built: 2007
Rooms And Dimensions
- Recreation room: 17' x 8'
- 3pc Ensuite bath: Measurements not available
- Bedroom: 13' x 11'
- 5pc Ensuite bath: Measurements not availab
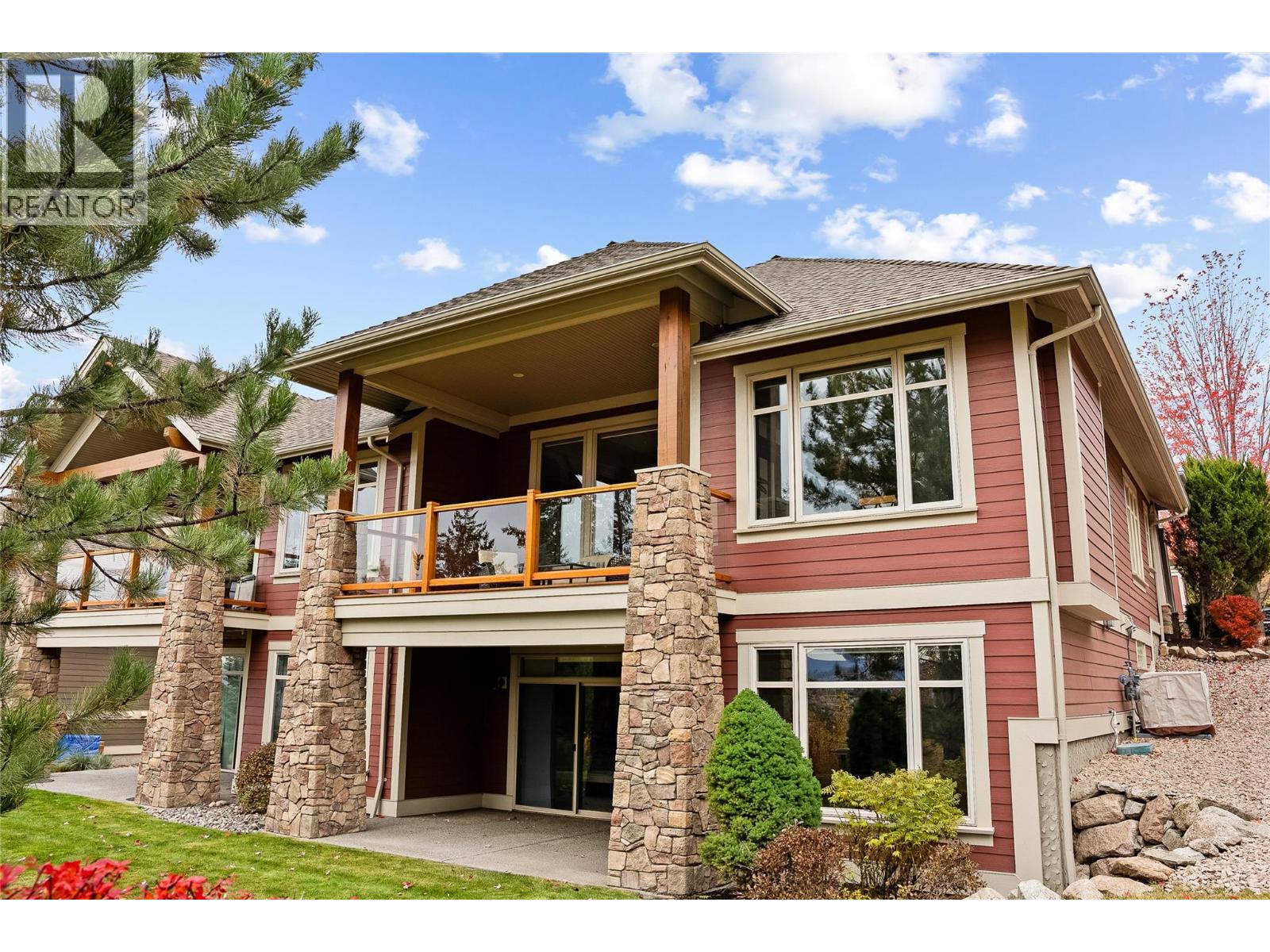
Get in touch with JUDGE Team
250.899.3101Location and Amenities
Amenities Near 203 Longspoon Drive
Predator Ridge, Vernon
Here is a brief summary of some amenities close to this listing (203 Longspoon Drive, Predator Ridge, Vernon), such as schools, parks & recreation centres and public transit.
This 3rd party neighbourhood widget is powered by HoodQ, and the accuracy is not guaranteed. Nearby amenities are subject to changes and closures. Buyer to verify all details.




