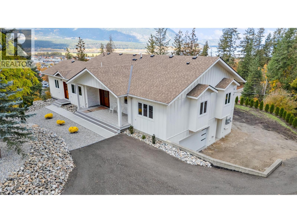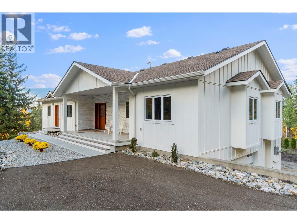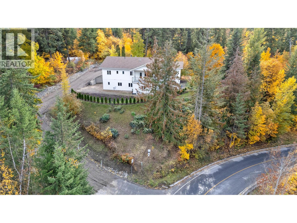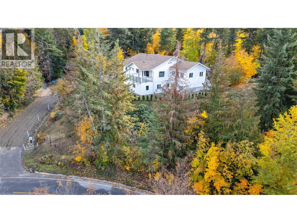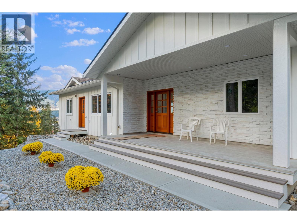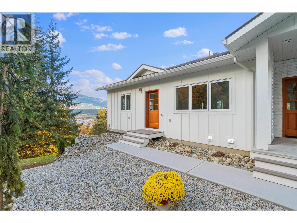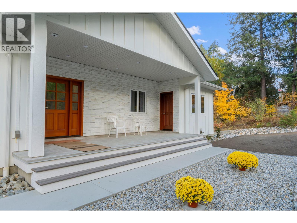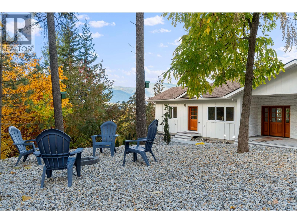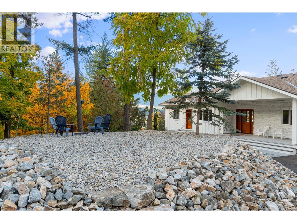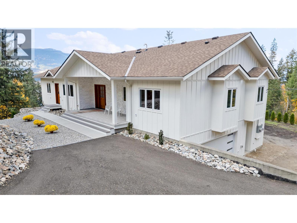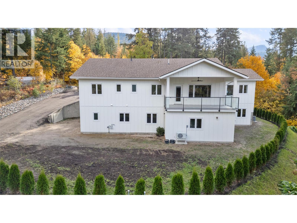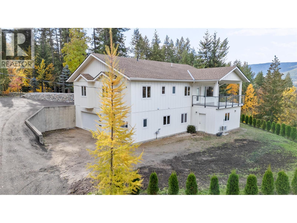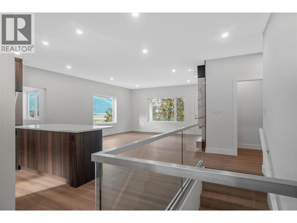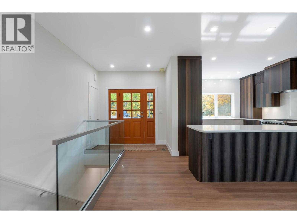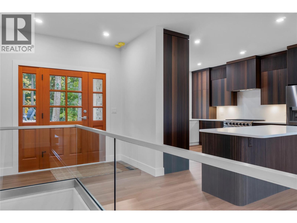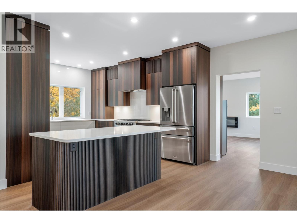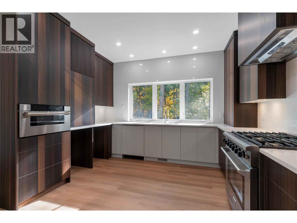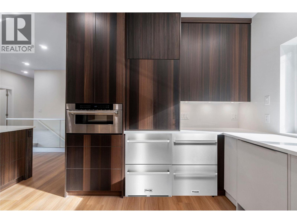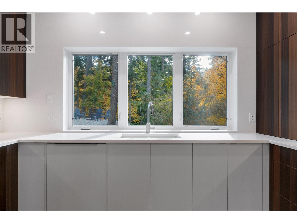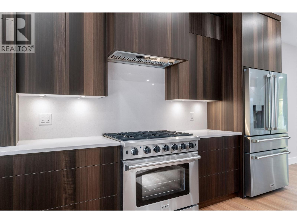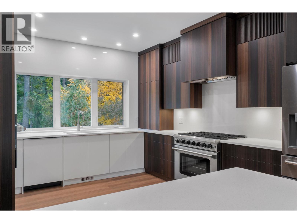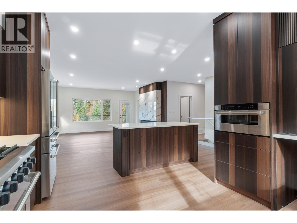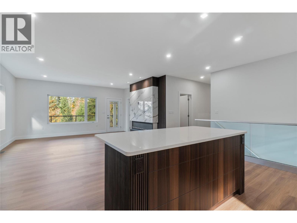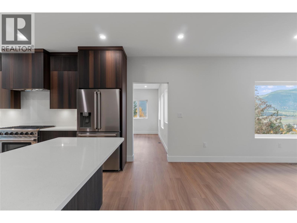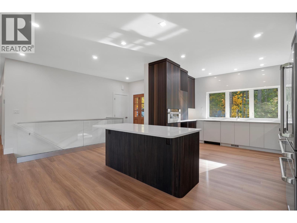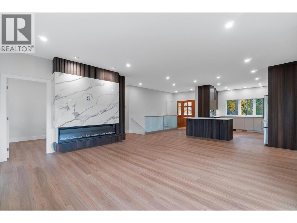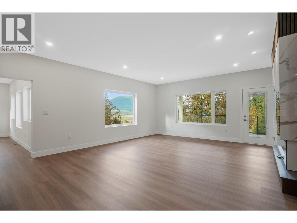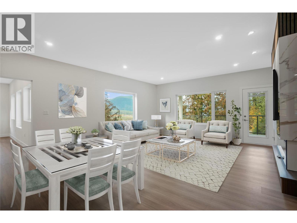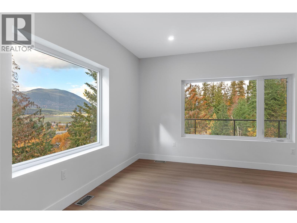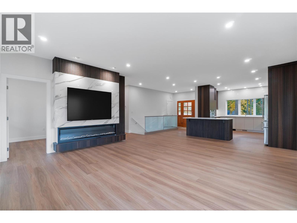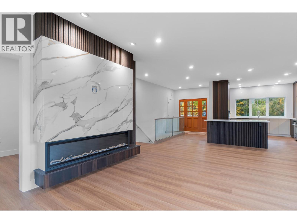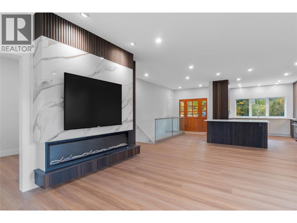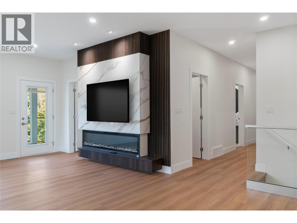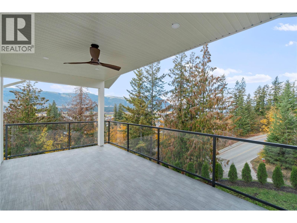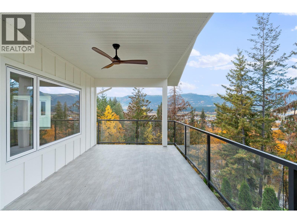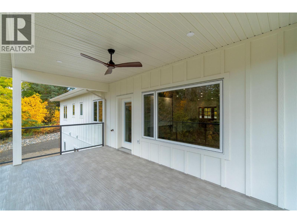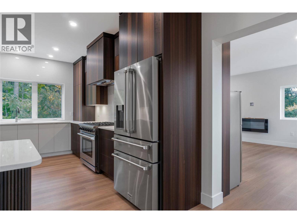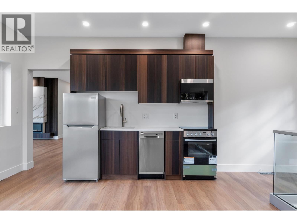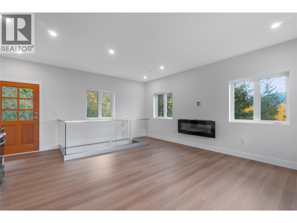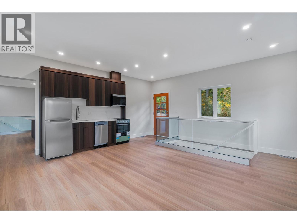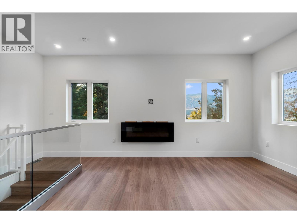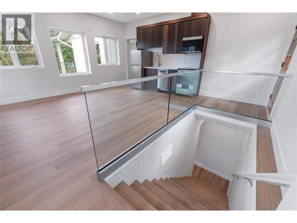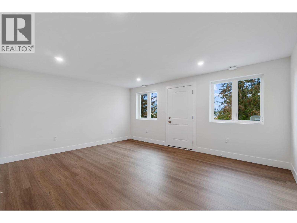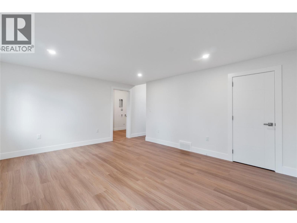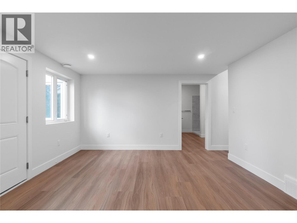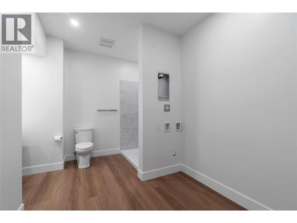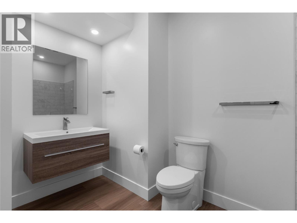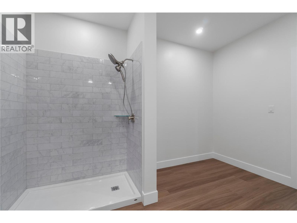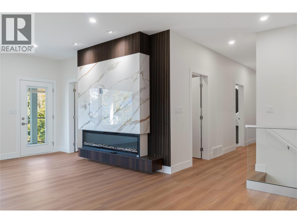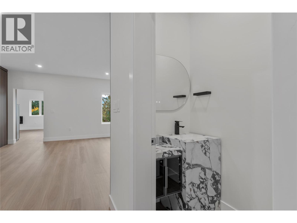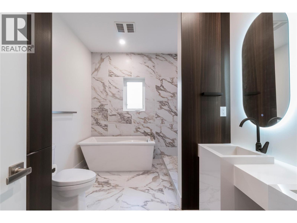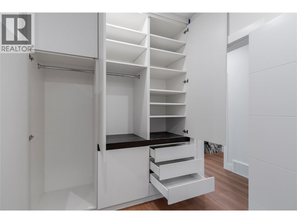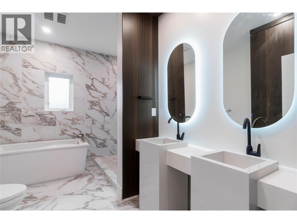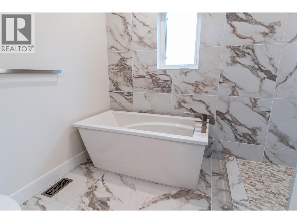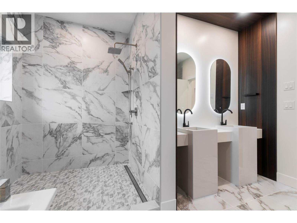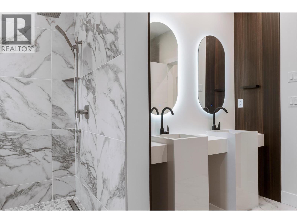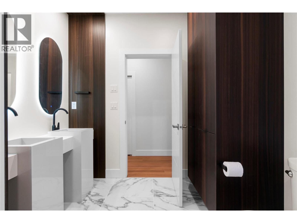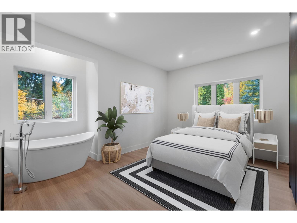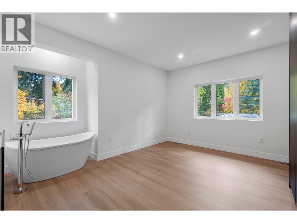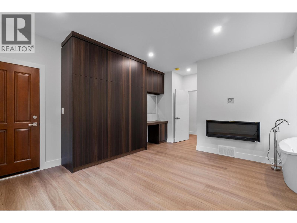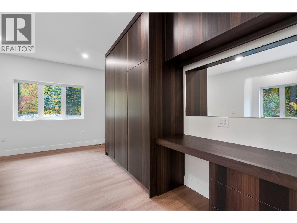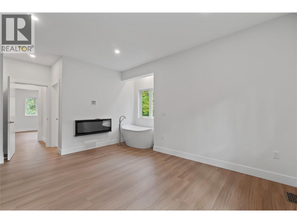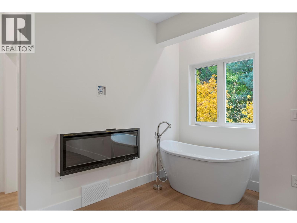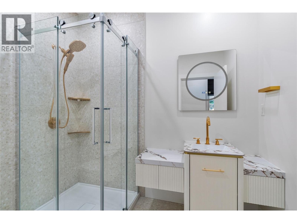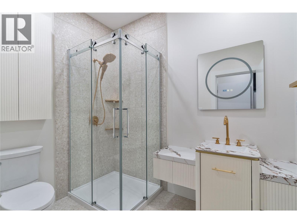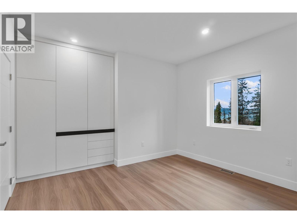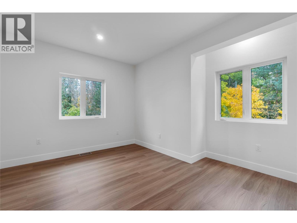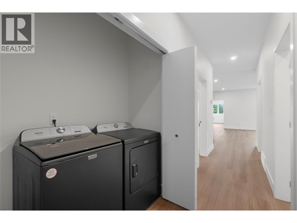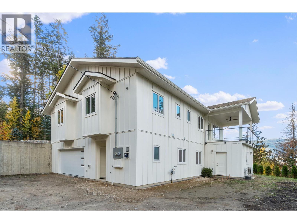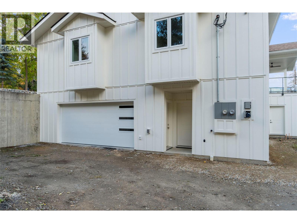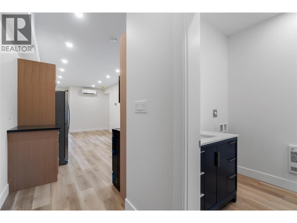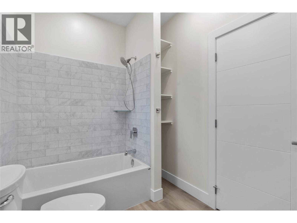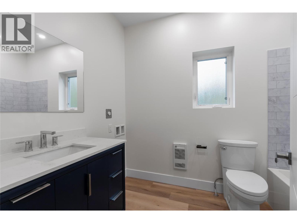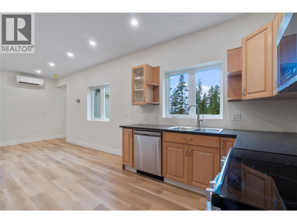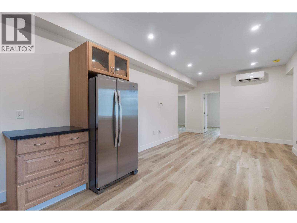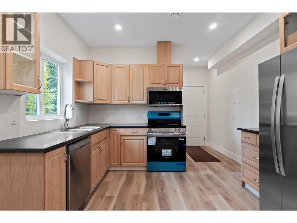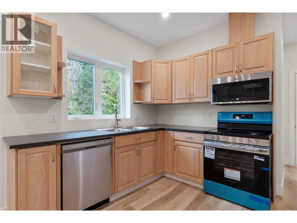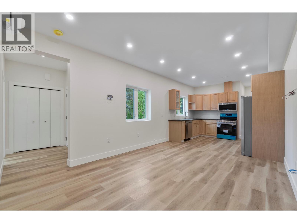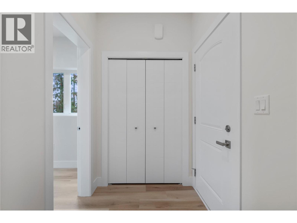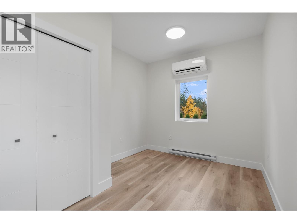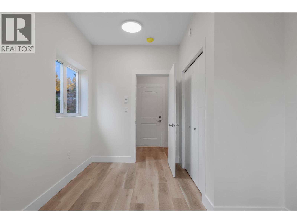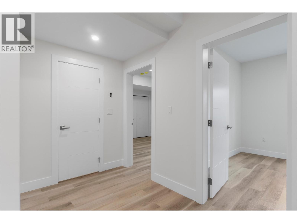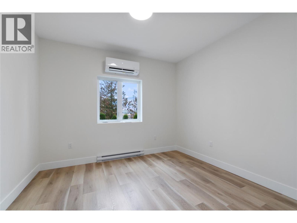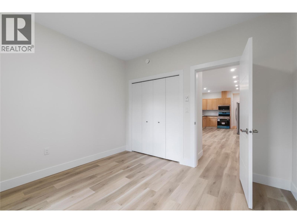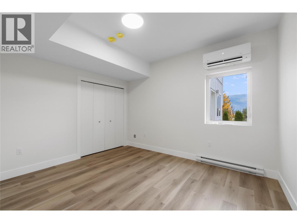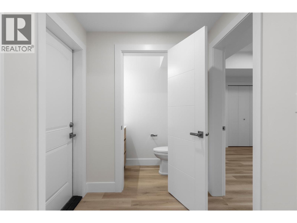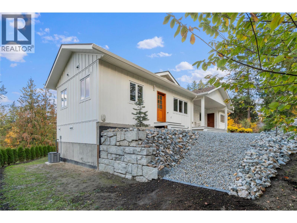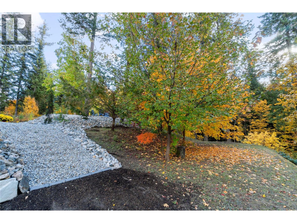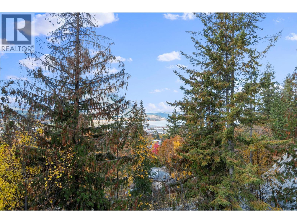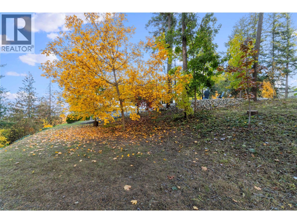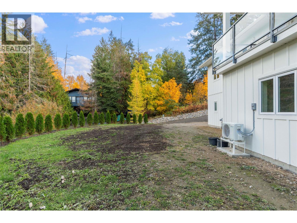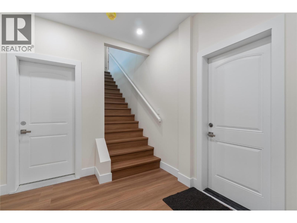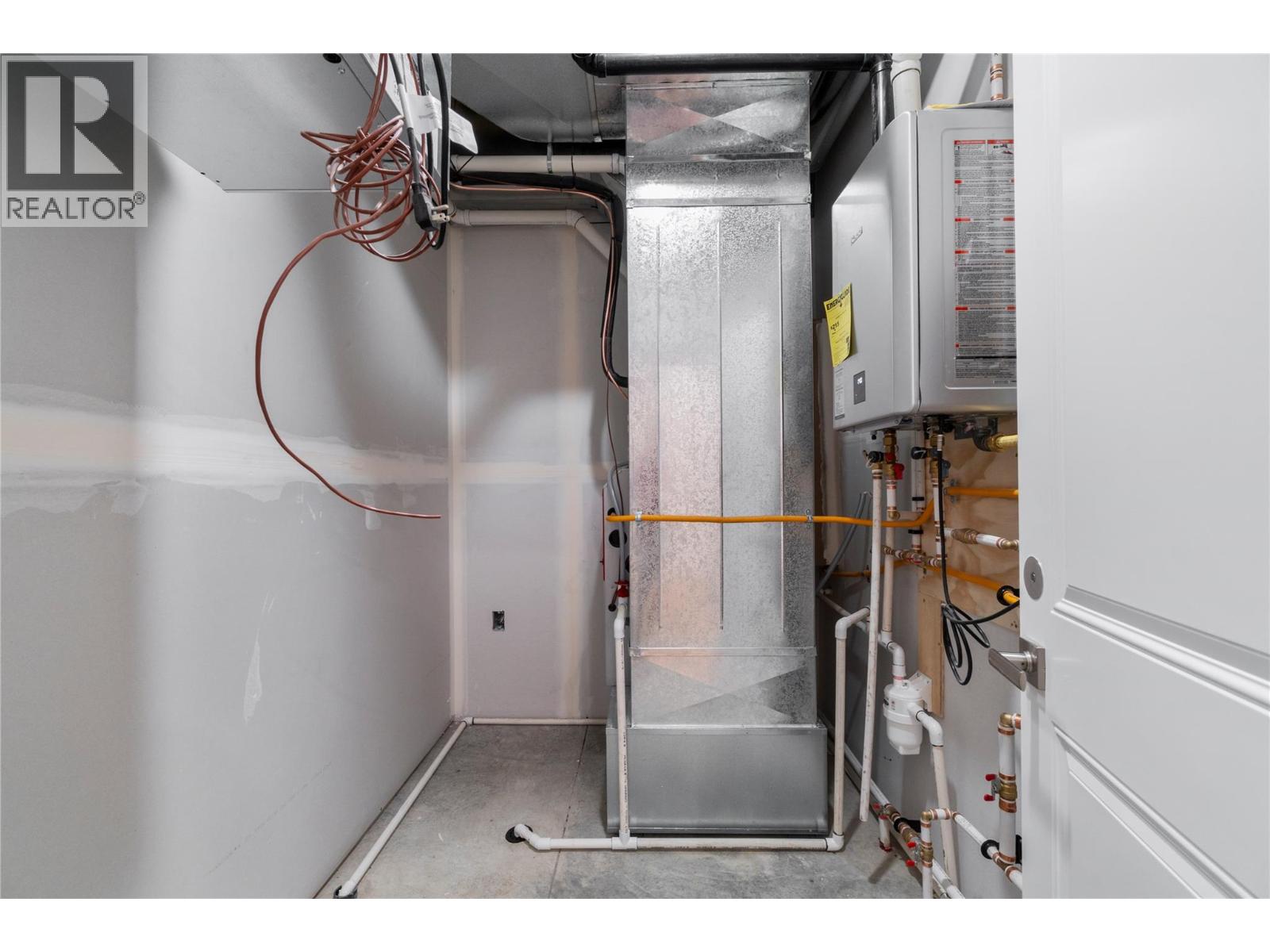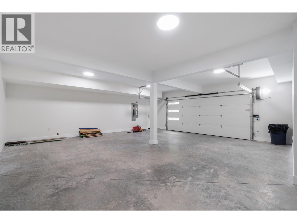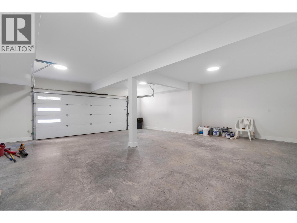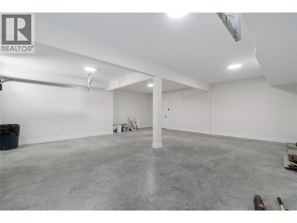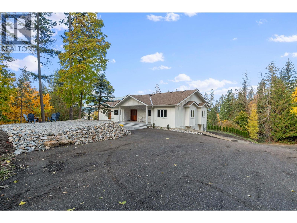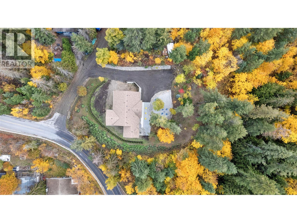Overview
Price
$1,499,000
Bedrooms
6
Bathrooms
6
Square Footage
3,923 sqft
About this House in Se Salmon Arm
Custom Home with Exceptional Lake, Mountain & City Views A rare opportunity to own a distinctive home in one of Salmon Arm’s most scenic settings. Built to Step 3 energy efficiency standards, this quality custom residence showcases impressive detail, generous spaces, and captivating lake, mountain, city, and valley views. Set on a private 0.5-acre, park-like lot with trails leading to Pileated Woods, the property offers peace and privacy while remaining close to town. D…esigned with extended family in mind, the flexible layout includes a self-contained 3-bedroom suite plus an optional 1-bedroom in-law suite, each with private entrances. Inside, refined finishes feature porcelain and granite surfaces, custom wardrobes in each main-floor bedroom, and a show-stopping kitchen with beverage station, hidden pantry doors, high-end appliances, and a full-height granite wall. The primary suite offers deck access, a luxurious ensuite with soaker tub and beautiful tilework. Two additional bedrooms, den and a spa-inspired 5-piece bath with custom cabinetry and exquisite design completes the main level. Additional highlights include discreet hallway laundry, a den wired for data, and an oversized double garage with space for a workshop. From the moment you drive up, the home’s board-and-batten exterior and serene natural setting calm and captivate you. Full feature sheet & virtual tour are available to showcase all the exceptional details this one-of-a-kind property has to offer. (id:14735)
Listed by RE/MAX Shuswap Realty.
Custom Home with Exceptional Lake, Mountain & City Views A rare opportunity to own a distinctive home in one of Salmon Arm’s most scenic settings. Built to Step 3 energy efficiency standards, this quality custom residence showcases impressive detail, generous spaces, and captivating lake, mountain, city, and valley views. Set on a private 0.5-acre, park-like lot with trails leading to Pileated Woods, the property offers peace and privacy while remaining close to town. Designed with extended family in mind, the flexible layout includes a self-contained 3-bedroom suite plus an optional 1-bedroom in-law suite, each with private entrances. Inside, refined finishes feature porcelain and granite surfaces, custom wardrobes in each main-floor bedroom, and a show-stopping kitchen with beverage station, hidden pantry doors, high-end appliances, and a full-height granite wall. The primary suite offers deck access, a luxurious ensuite with soaker tub and beautiful tilework. Two additional bedrooms, den and a spa-inspired 5-piece bath with custom cabinetry and exquisite design completes the main level. Additional highlights include discreet hallway laundry, a den wired for data, and an oversized double garage with space for a workshop. From the moment you drive up, the home’s board-and-batten exterior and serene natural setting calm and captivate you. Full feature sheet & virtual tour are available to showcase all the exceptional details this one-of-a-kind property has to offer. (id:14735)
Listed by RE/MAX Shuswap Realty.
 Brought to you by your friendly REALTORS® through the MLS® System and OMREB (Okanagan Mainland Real Estate Board), courtesy of Gary Judge for your convenience.
Brought to you by your friendly REALTORS® through the MLS® System and OMREB (Okanagan Mainland Real Estate Board), courtesy of Gary Judge for your convenience.
The information contained on this site is based in whole or in part on information that is provided by members of The Canadian Real Estate Association, who are responsible for its accuracy. CREA reproduces and distributes this information as a service for its members and assumes no responsibility for its accuracy.
More Details
- MLS®: 10366804
- Bedrooms: 6
- Bathrooms: 6
- Type: House
- Square Feet: 3,923 sqft
- Lot Size: 0 acres
- Full Baths: 4
- Half Baths: 2
- Parking: 2 (Attached Garage)
- Fireplaces: 1 Gas
- View: Lake view, Mountain view, Valley view
- Storeys: 2 storeys
- Year Built: 2017
Rooms And Dimensions
- 4pc Bathroom: Measurements not available
- 4pc Bathroom: 9'8'' x 6'8''
- Living room: 16'8'' x 13'8''
- Kitchen: 13'9'' x 5'3''
- Office: 9'2
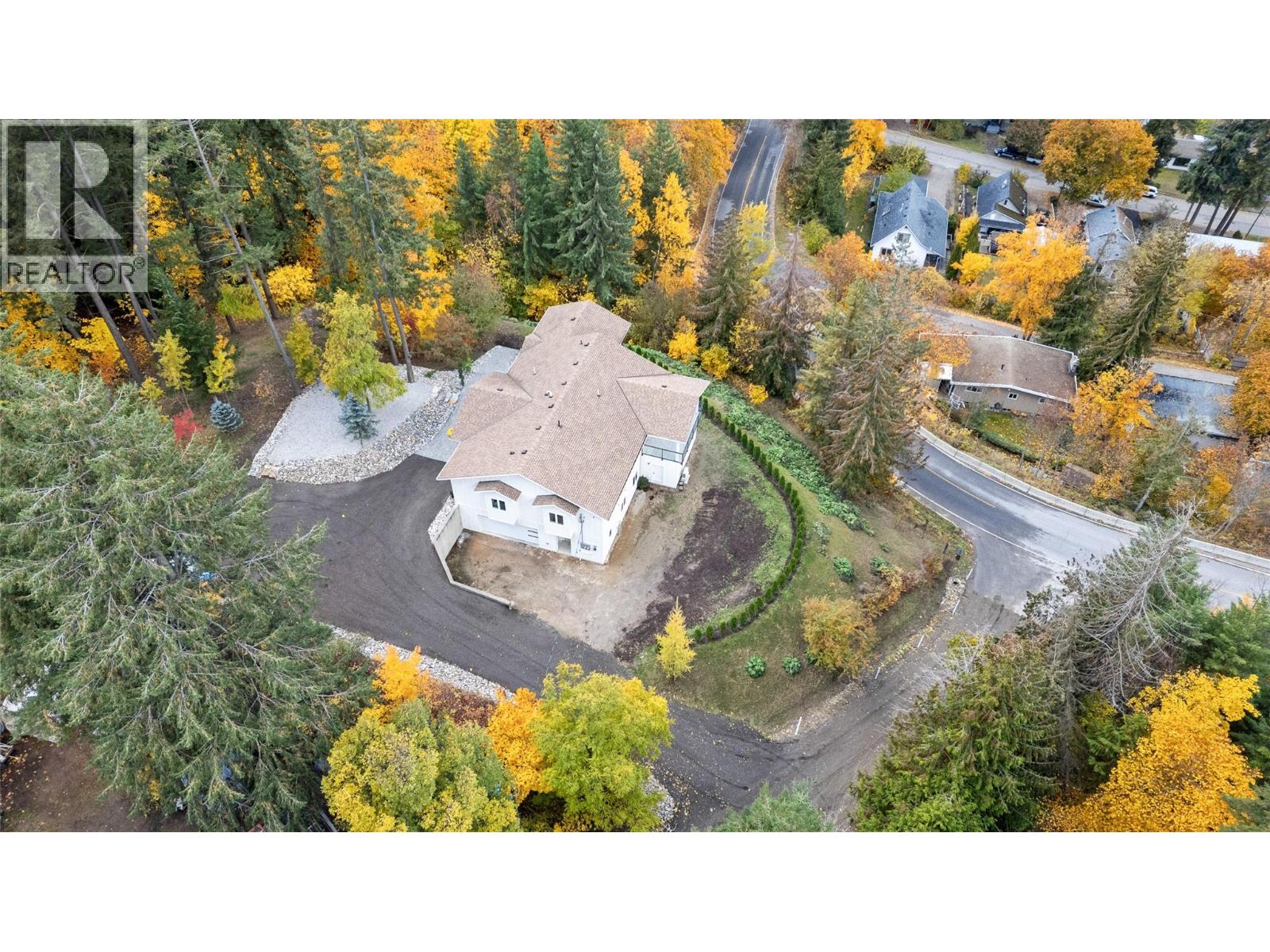
Get in touch with JUDGE Team
250.899.3101Location and Amenities
Amenities Near 633 9 Street SE
Se Salmon Arm, Salmon Arm
Here is a brief summary of some amenities close to this listing (633 9 Street SE, Se Salmon Arm, Salmon Arm), such as schools, parks & recreation centres and public transit.
This 3rd party neighbourhood widget is powered by HoodQ, and the accuracy is not guaranteed. Nearby amenities are subject to changes and closures. Buyer to verify all details.



