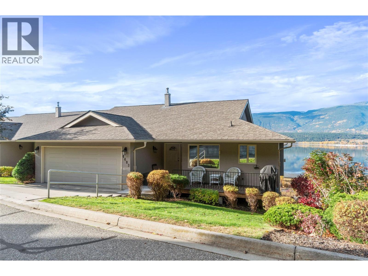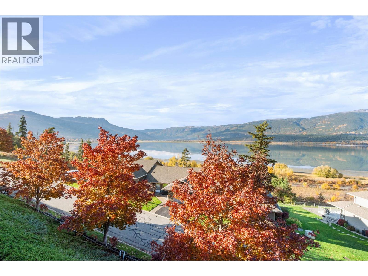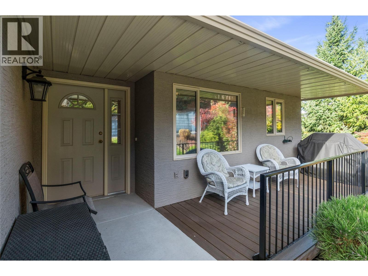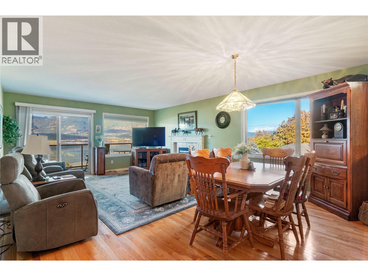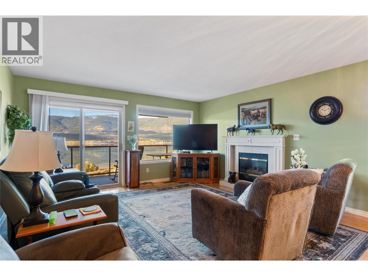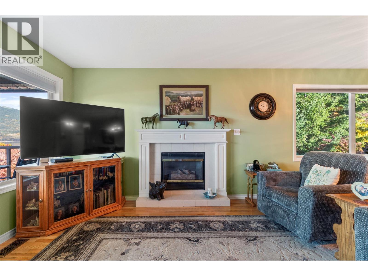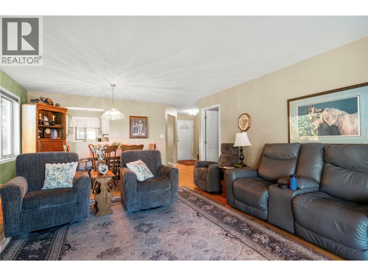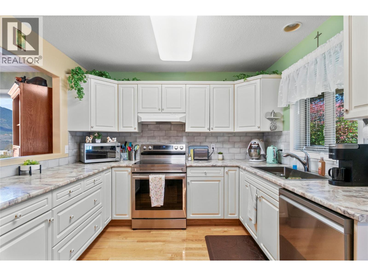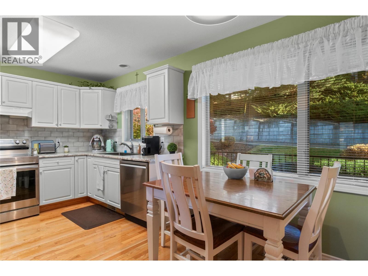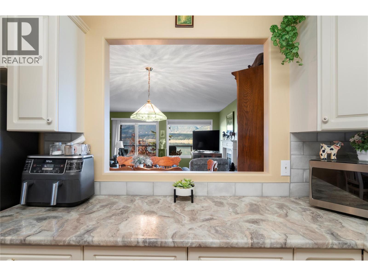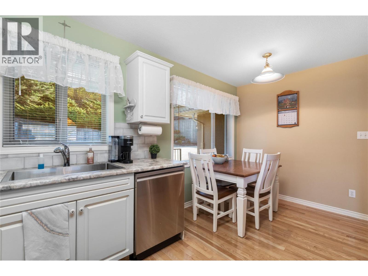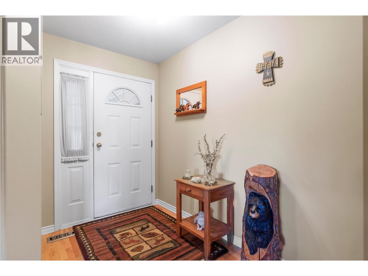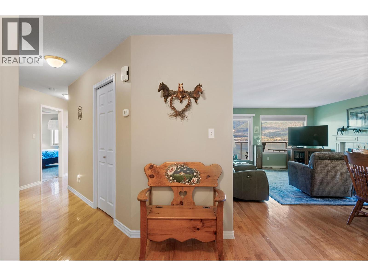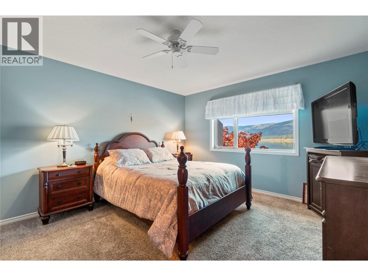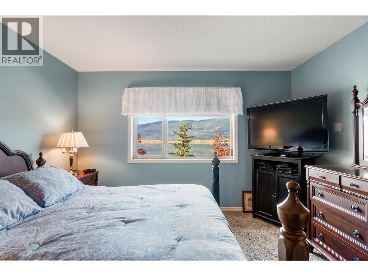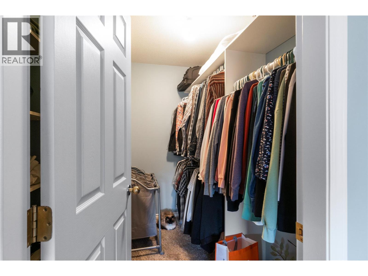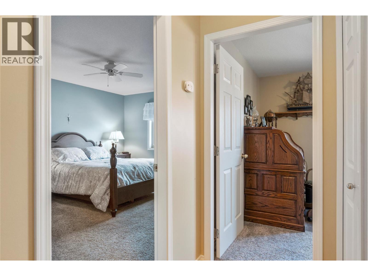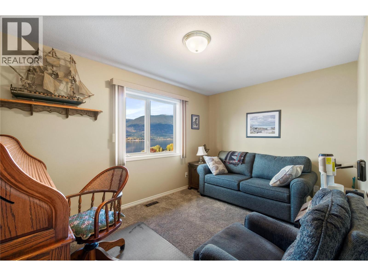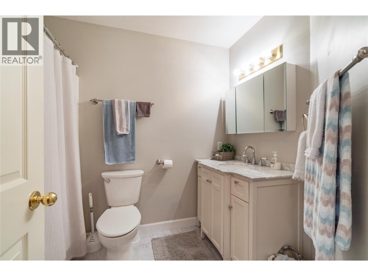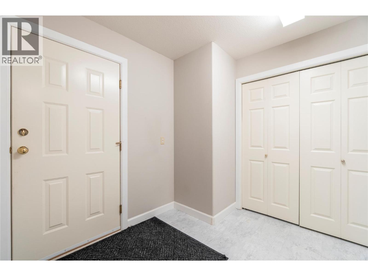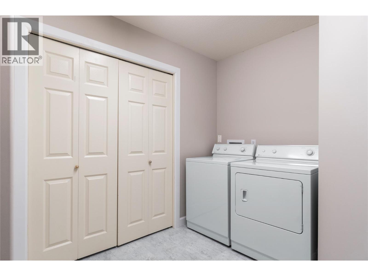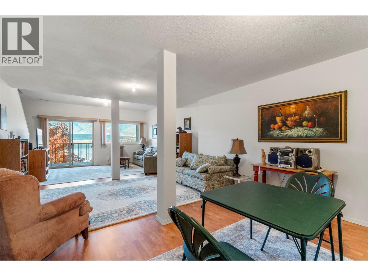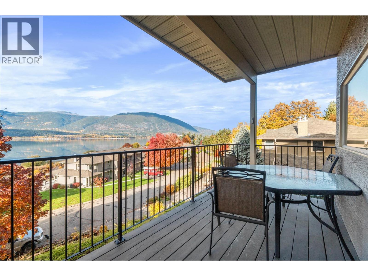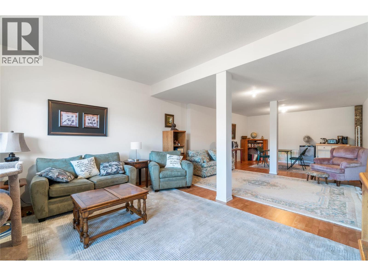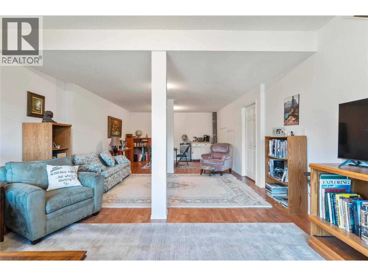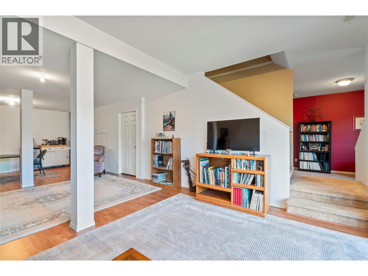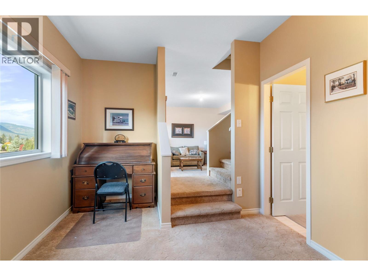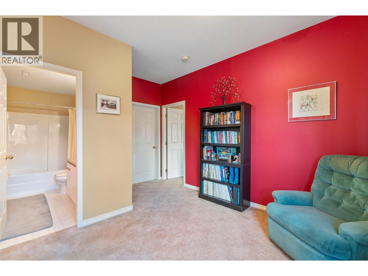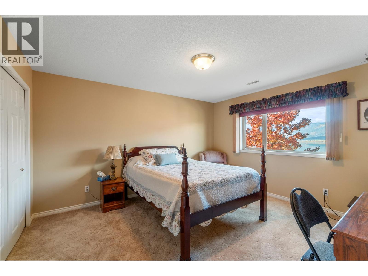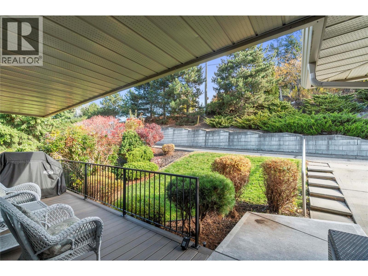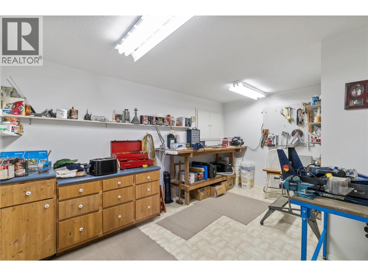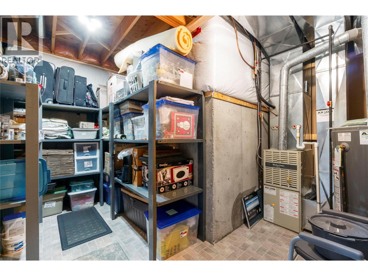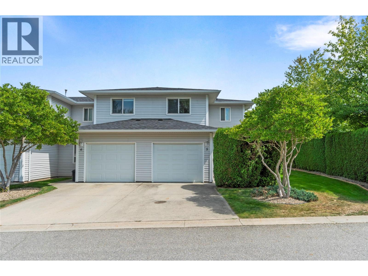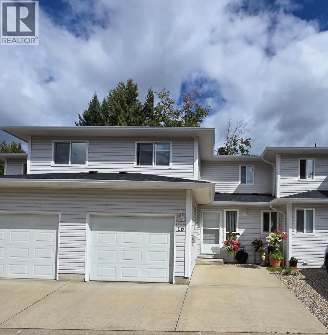Overview
Price
$649,900
Bedrooms
3
Bathrooms
2
Square Footage
2,507 sqft
About this Townhome in Ne Salmon Arm
Stunning lake & mountain views from this main floor living townhouse located in desirable Ravens' Croft. 3 bedrooms, 2 bathrooms, large family/recreation room, lots of storage. Double garage with one extra long bay. Recent updates include newer A/C unit, hot water tank & Pex plumbing in 2020, kitchen appliances, countertops, sink & faucet 2023, main floor bathroom vanity, trim and flooring 2024, new carpet in main floor bedrooms in 2023. Imagine waking up to this view every d…ay, it is simply beautiful! Quick possession possible. Realtor deems all information to be correct yet does not guarantee this nor are we liable in any way for any mistakes, errors, or omissions. All measurements are approximate. Buyer to verify all information. Square footage taken from Strata Plan. (id:14735)
Listed by Homelife Salmon Arm Realty.Com.
Stunning lake & mountain views from this main floor living townhouse located in desirable Ravens' Croft. 3 bedrooms, 2 bathrooms, large family/recreation room, lots of storage. Double garage with one extra long bay. Recent updates include newer A/C unit, hot water tank & Pex plumbing in 2020, kitchen appliances, countertops, sink & faucet 2023, main floor bathroom vanity, trim and flooring 2024, new carpet in main floor bedrooms in 2023. Imagine waking up to this view every day, it is simply beautiful! Quick possession possible. Realtor deems all information to be correct yet does not guarantee this nor are we liable in any way for any mistakes, errors, or omissions. All measurements are approximate. Buyer to verify all information. Square footage taken from Strata Plan. (id:14735)
Listed by Homelife Salmon Arm Realty.Com.
 Brought to you by your friendly REALTORS® through the MLS® System and OMREB (Okanagan Mainland Real Estate Board), courtesy of Gary Judge for your convenience.
Brought to you by your friendly REALTORS® through the MLS® System and OMREB (Okanagan Mainland Real Estate Board), courtesy of Gary Judge for your convenience.
The information contained on this site is based in whole or in part on information that is provided by members of The Canadian Real Estate Association, who are responsible for its accuracy. CREA reproduces and distributes this information as a service for its members and assumes no responsibility for its accuracy.
More Details
- MLS®: 10366752
- Bedrooms: 3
- Bathrooms: 2
- Type: Townhome
- Building: 14 Street Ne, Salmon Arm
- Square Feet: 2,507 sqft
- Full Baths: 2
- Half Baths: 0
- Parking: 2 (Attached Garage)
- Fireplaces: 1 Gas
- View: Lake view, Mountain view, View (panoramic)
- Storeys: 2 storeys
- Year Built: 1994
Rooms And Dimensions
- Den: 9'5'' x 14'
- Bedroom: 12'0'' x 13'9''
- Full bathroom: 9'7'' x 4'9''
- Utility room: 5'8'' x 5'0''
- Storage: 6'2'' x 13'3''
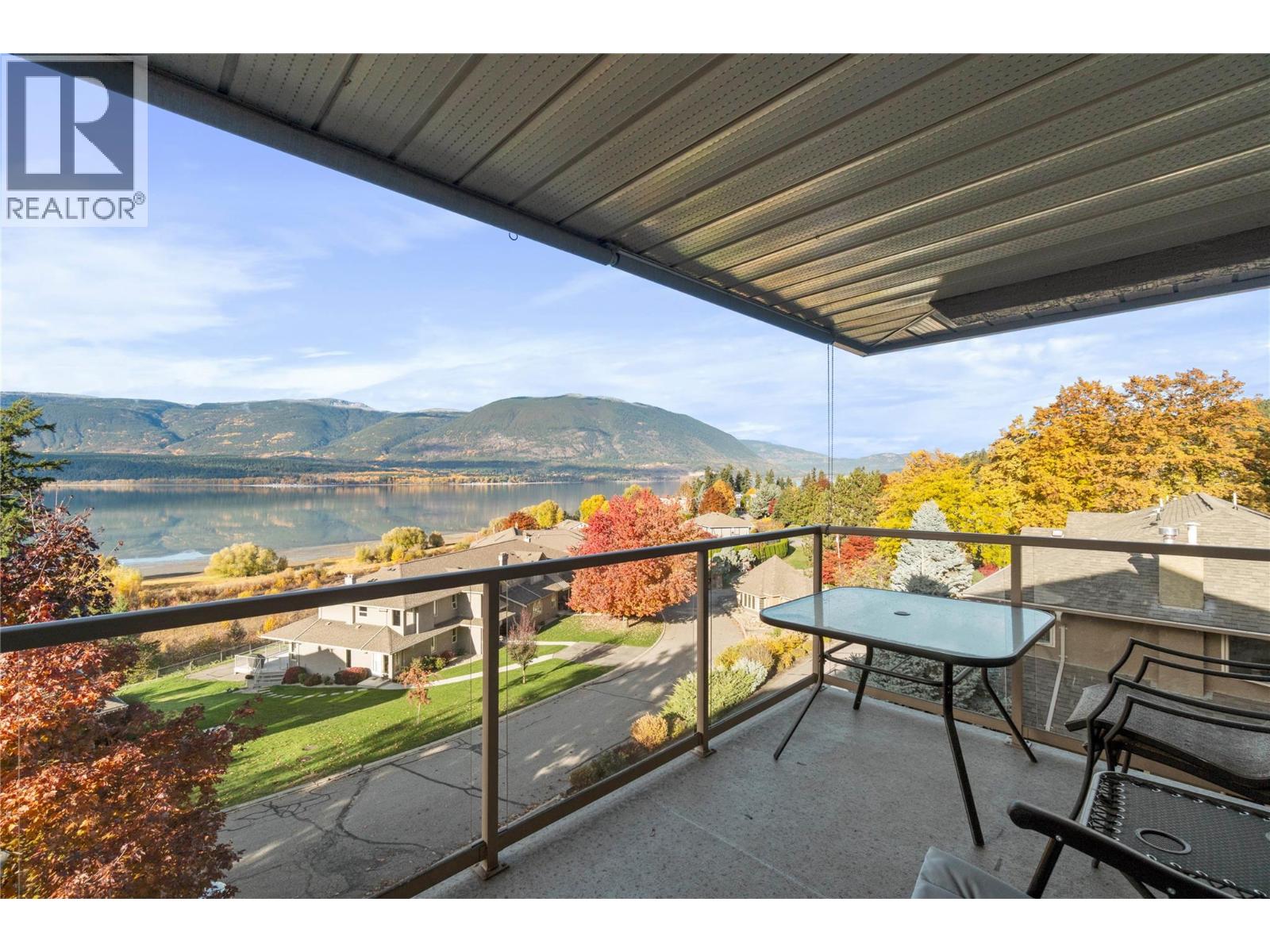
Get in touch with JUDGE Team
250.899.3101Location and Amenities
Amenities Near 4483 - 14 Street NE
Ne Salmon Arm, Salmon Arm
Here is a brief summary of some amenities close to this listing (4483 - 14 Street NE, Ne Salmon Arm, Salmon Arm), such as schools, parks & recreation centres and public transit.
This 3rd party neighbourhood widget is powered by HoodQ, and the accuracy is not guaranteed. Nearby amenities are subject to changes and closures. Buyer to verify all details.



