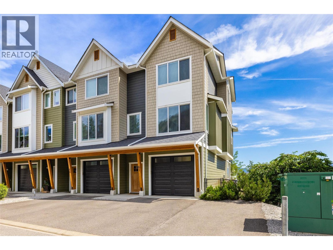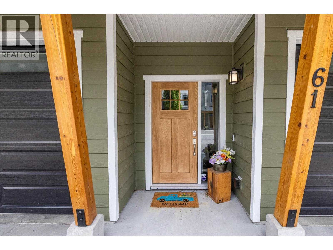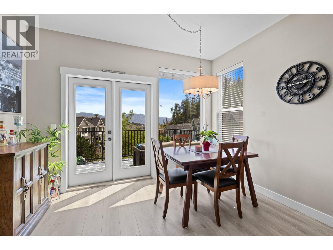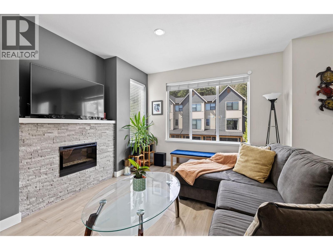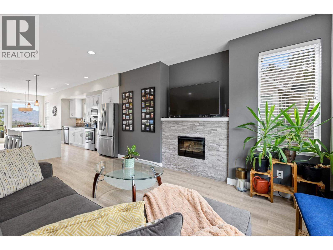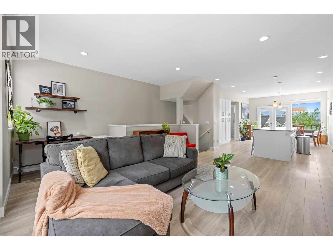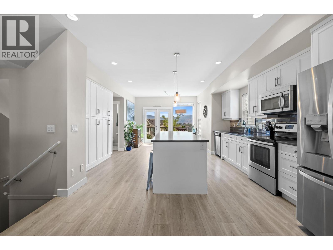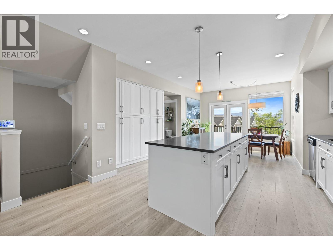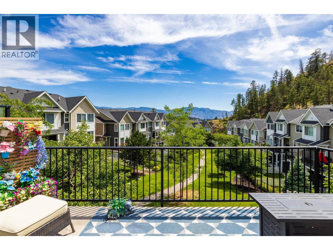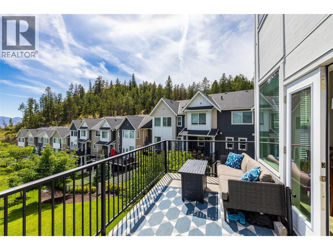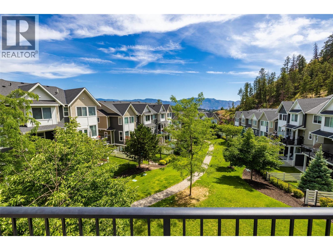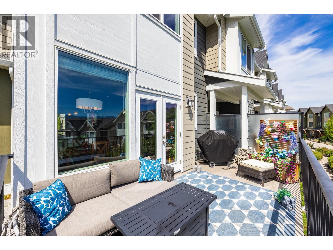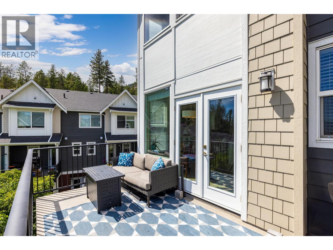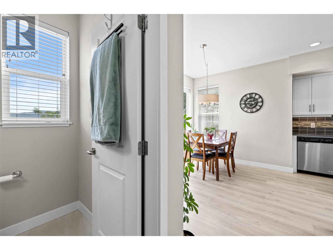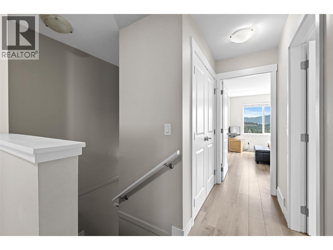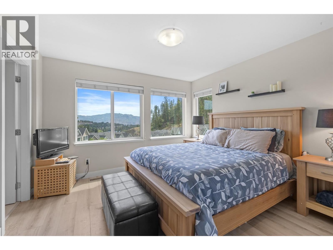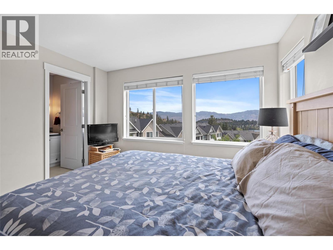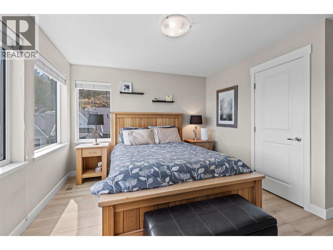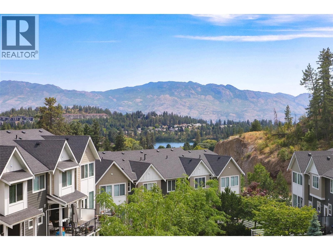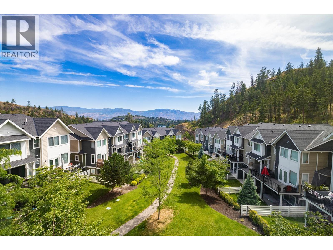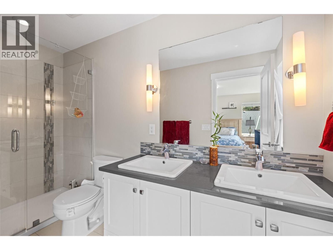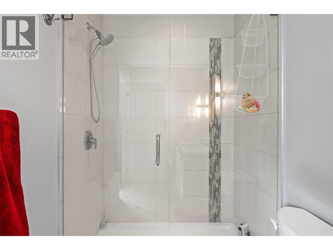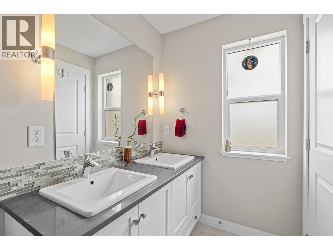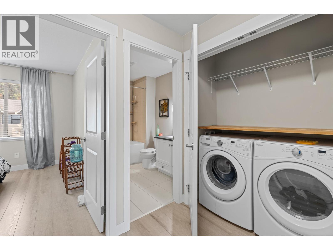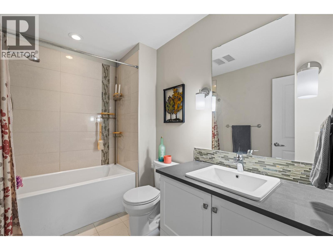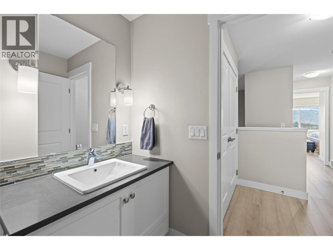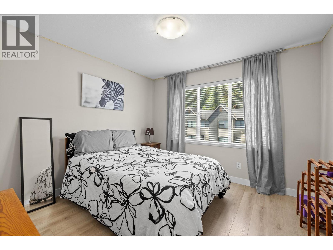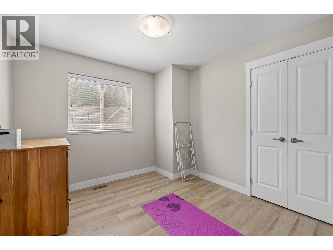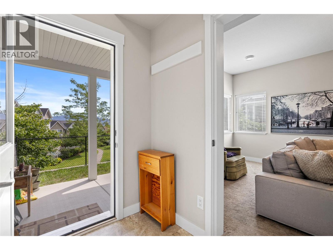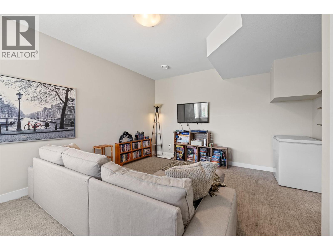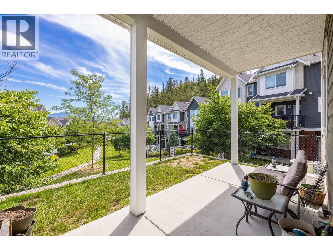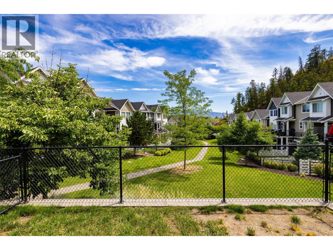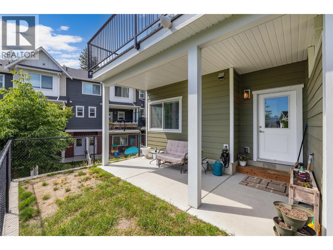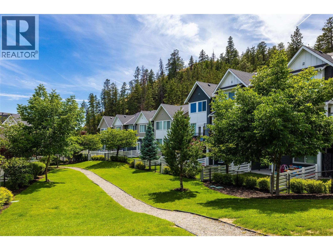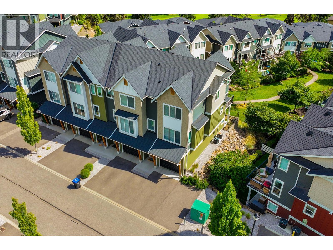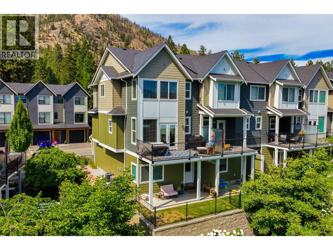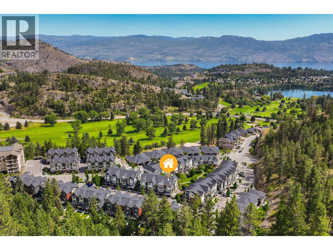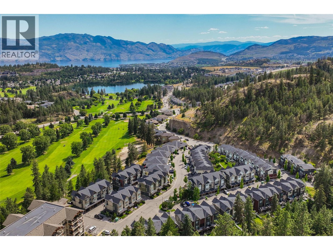Overview
Price
$724,900
Bedrooms
4
Bathrooms
3
Square Footage
1,939 sqft
About this Townhome in Shannon Lake
BEAUTIFUL well designed 1900+ sq/ft townhome with LAKE VIEWS of Shannon Lake in Tallus Ridge. LARGER end unit with open floor plan, boasts 9' high ceilings, filled with so much natural light features large island, quartz counters, SS appliances, huge built in pantry, custom backsplash, dining area with access to large balcony with gas outlet. This home includes 3 bedrooms upper level, two full bathrooms, laundry, ensuite includes double vanity. The views include valley, mount…ain, and Shannon Lake! Entry level you'll find a large 4th bedroom could be family/flex room or great home office. Privately total fenced yard and large 23' single attached garage with 2 extra parking on the driveway. Located in close proximity to Shannon Lake, Golf course and surrounded by walking/hiking trails. Contact agent to book your viewing or for further information. OPEN HOUSE SUNDAY NOVEMBER 2nd 1:00-3:00 PM (id:14735)
Listed by RE/MAX Kelowna.
BEAUTIFUL well designed 1900+ sq/ft townhome with LAKE VIEWS of Shannon Lake in Tallus Ridge. LARGER end unit with open floor plan, boasts 9' high ceilings, filled with so much natural light features large island, quartz counters, SS appliances, huge built in pantry, custom backsplash, dining area with access to large balcony with gas outlet. This home includes 3 bedrooms upper level, two full bathrooms, laundry, ensuite includes double vanity. The views include valley, mountain, and Shannon Lake! Entry level you'll find a large 4th bedroom could be family/flex room or great home office. Privately total fenced yard and large 23' single attached garage with 2 extra parking on the driveway. Located in close proximity to Shannon Lake, Golf course and surrounded by walking/hiking trails. Contact agent to book your viewing or for further information. OPEN HOUSE SUNDAY NOVEMBER 2nd 1:00-3:00 PM (id:14735)
Listed by RE/MAX Kelowna.
 Brought to you by your friendly REALTORS® through the MLS® System and OMREB (Okanagan Mainland Real Estate Board), courtesy of Gary Judge for your convenience.
Brought to you by your friendly REALTORS® through the MLS® System and OMREB (Okanagan Mainland Real Estate Board), courtesy of Gary Judge for your convenience.
The information contained on this site is based in whole or in part on information that is provided by members of The Canadian Real Estate Association, who are responsible for its accuracy. CREA reproduces and distributes this information as a service for its members and assumes no responsibility for its accuracy.
More Details
- MLS®: 10366737
- Bedrooms: 4
- Bathrooms: 3
- Type: Townhome
- Building: 2490 Tuscany 61 Drive, West Kelowna
- Square Feet: 1,939 sqft
- Full Baths: 2
- Half Baths: 1
- Parking: 1 (Attached Garage)
- Fireplaces: 1 Unknown
- Balcony/Patio: Balcony
- View: Lake view, Mountain view, Valley view, View (pan
- Storeys: 3 storeys
- Year Built: 2016
Rooms And Dimensions
- Dining room: 11'9'' x 8'6''
- 2pc Bathroom: 4'10'' x 4'10''
- Kitchen: 15'11'' x 15'6''
- Living room: 14'10'' x 13'6''
- Laundry room: ' x '
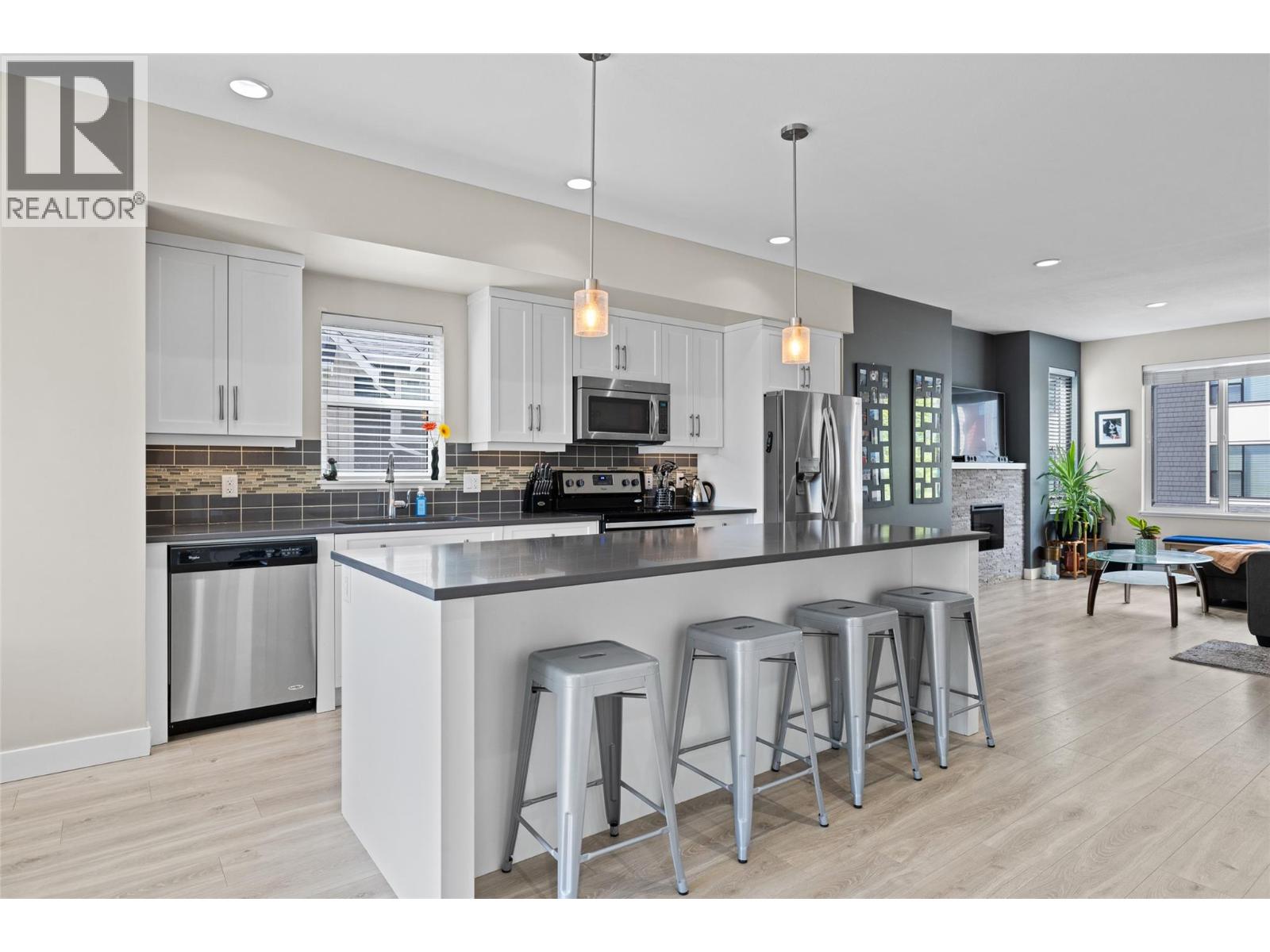
Get in touch with JUDGE Team
250.899.3101Location and Amenities
Amenities Near 2490 TUSCANY Drive 61
Shannon Lake, West Kelowna
Here is a brief summary of some amenities close to this listing (2490 TUSCANY Drive 61, Shannon Lake, West Kelowna), such as schools, parks & recreation centres and public transit.
This 3rd party neighbourhood widget is powered by HoodQ, and the accuracy is not guaranteed. Nearby amenities are subject to changes and closures. Buyer to verify all details.



