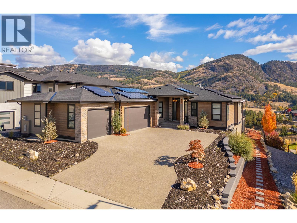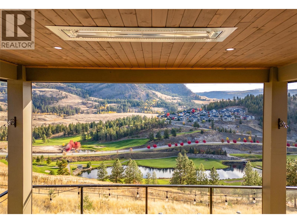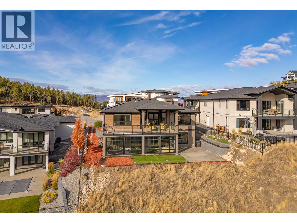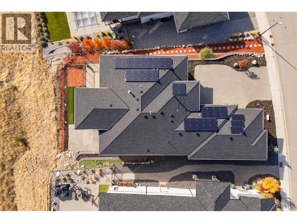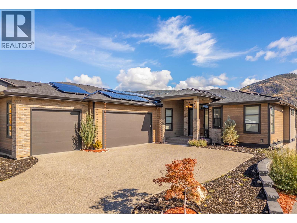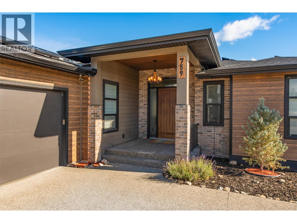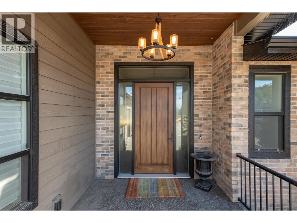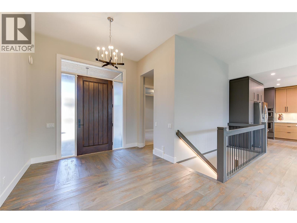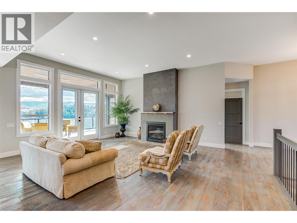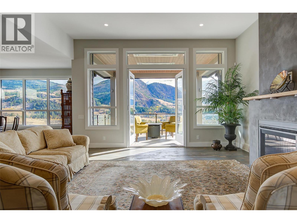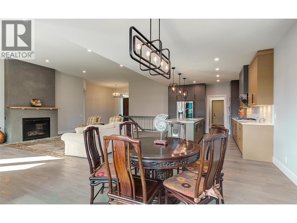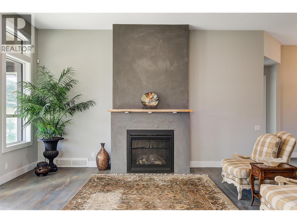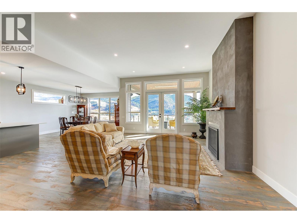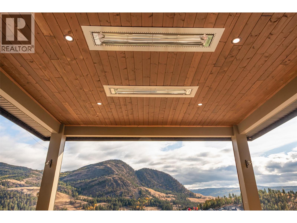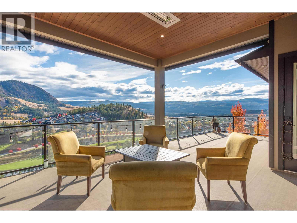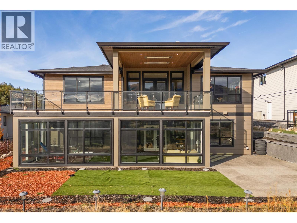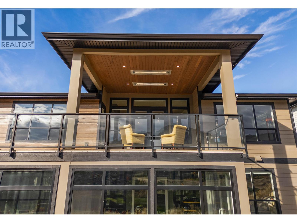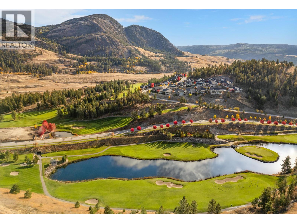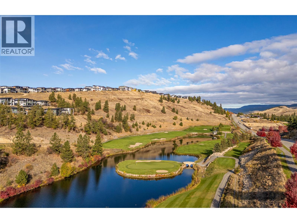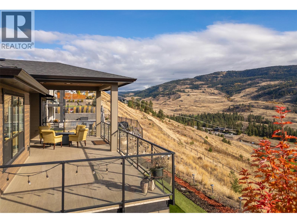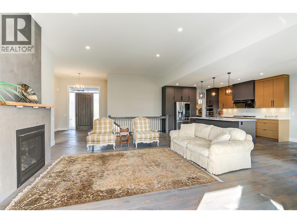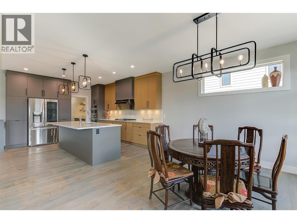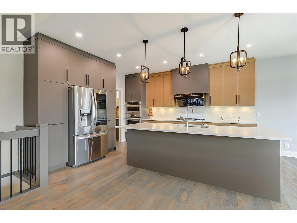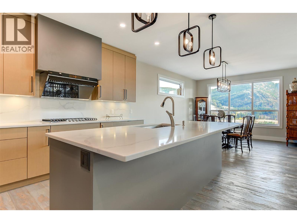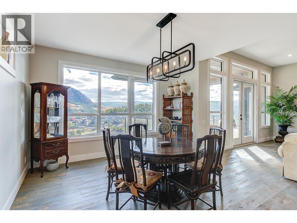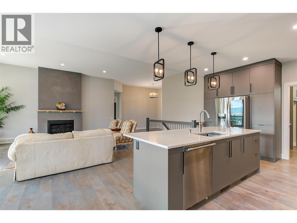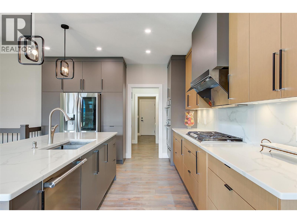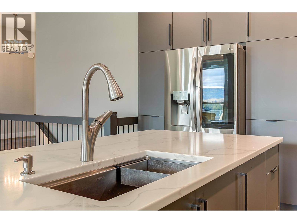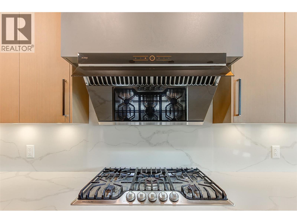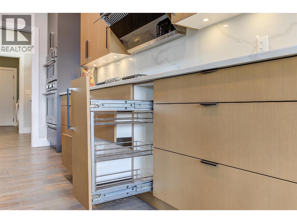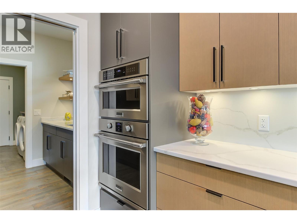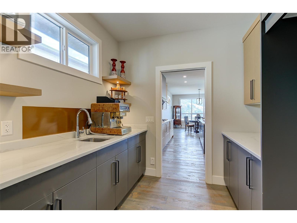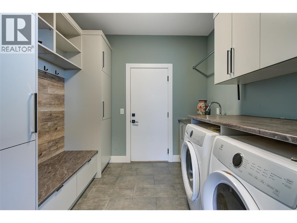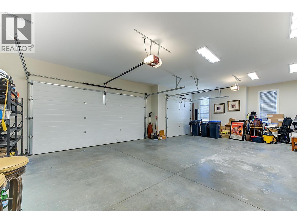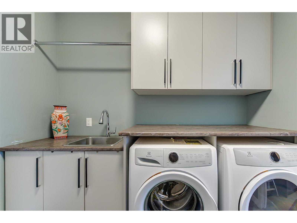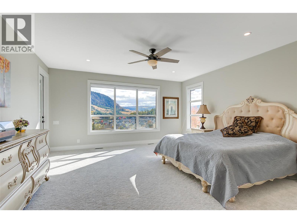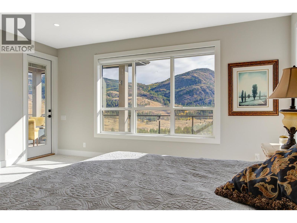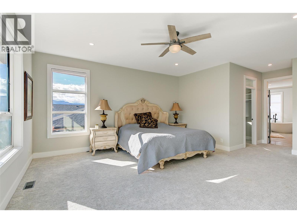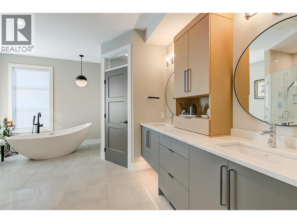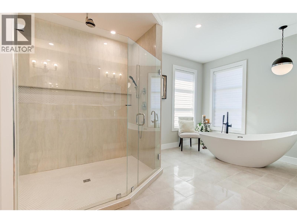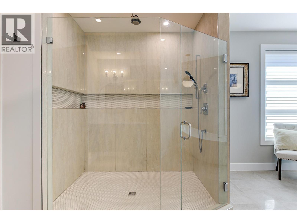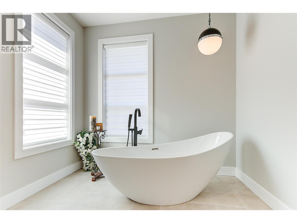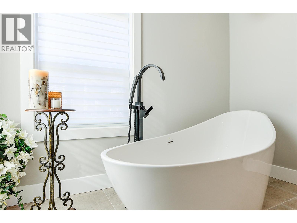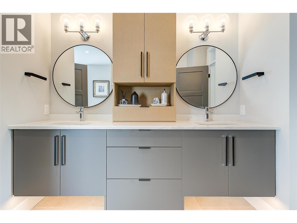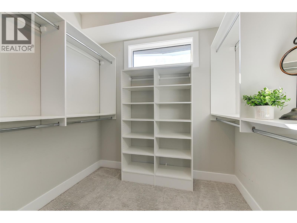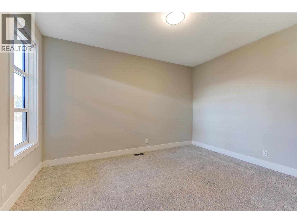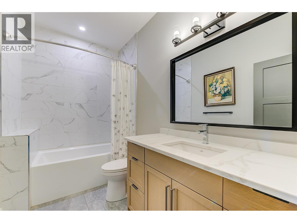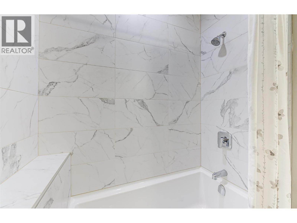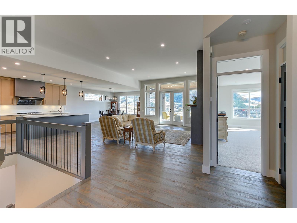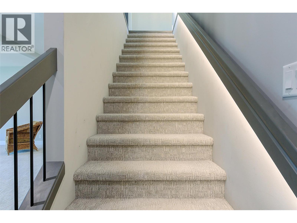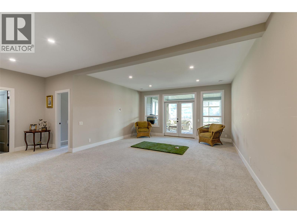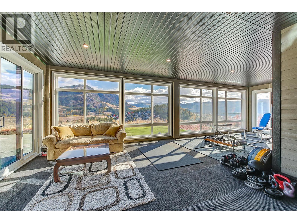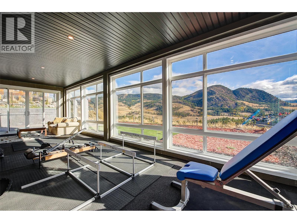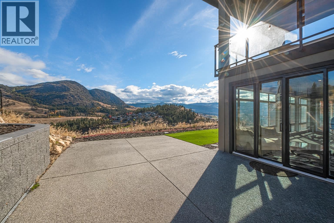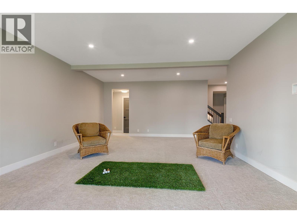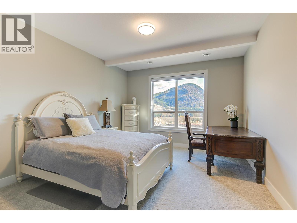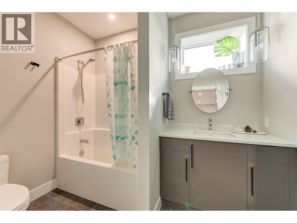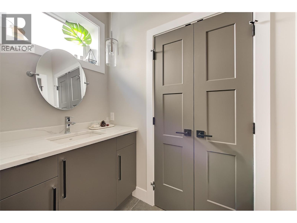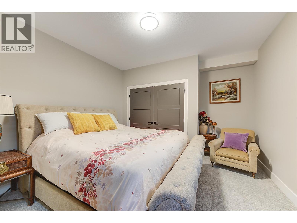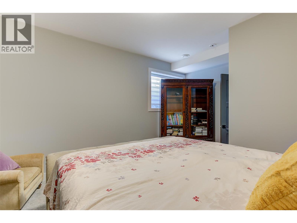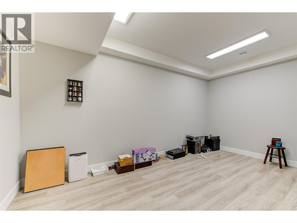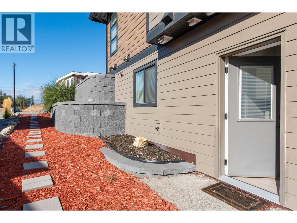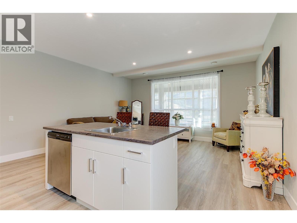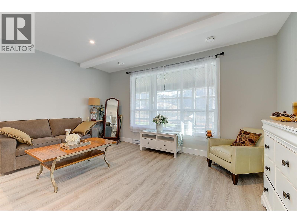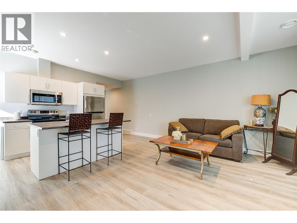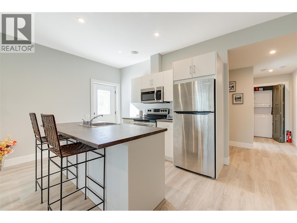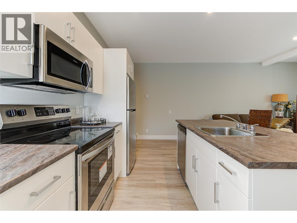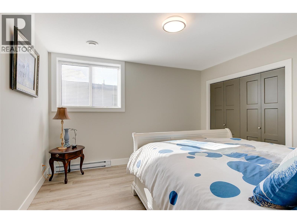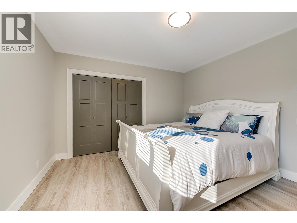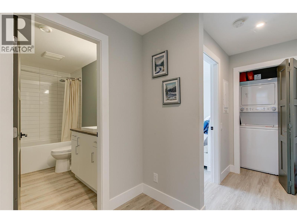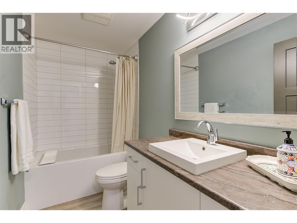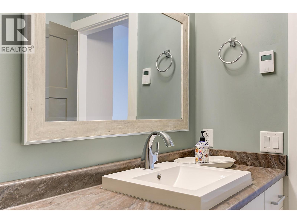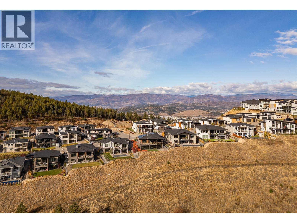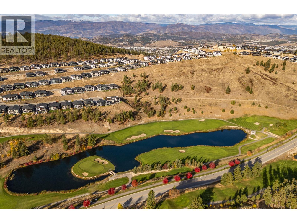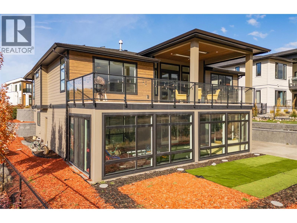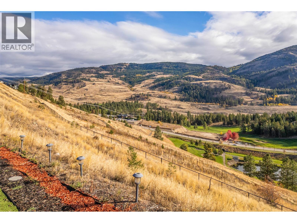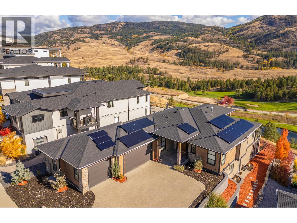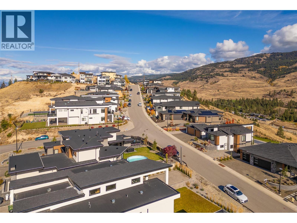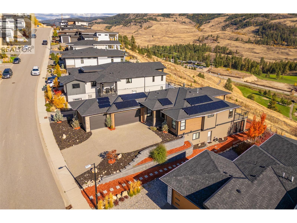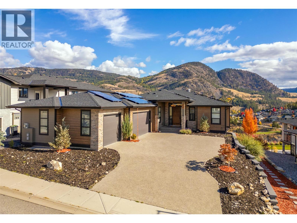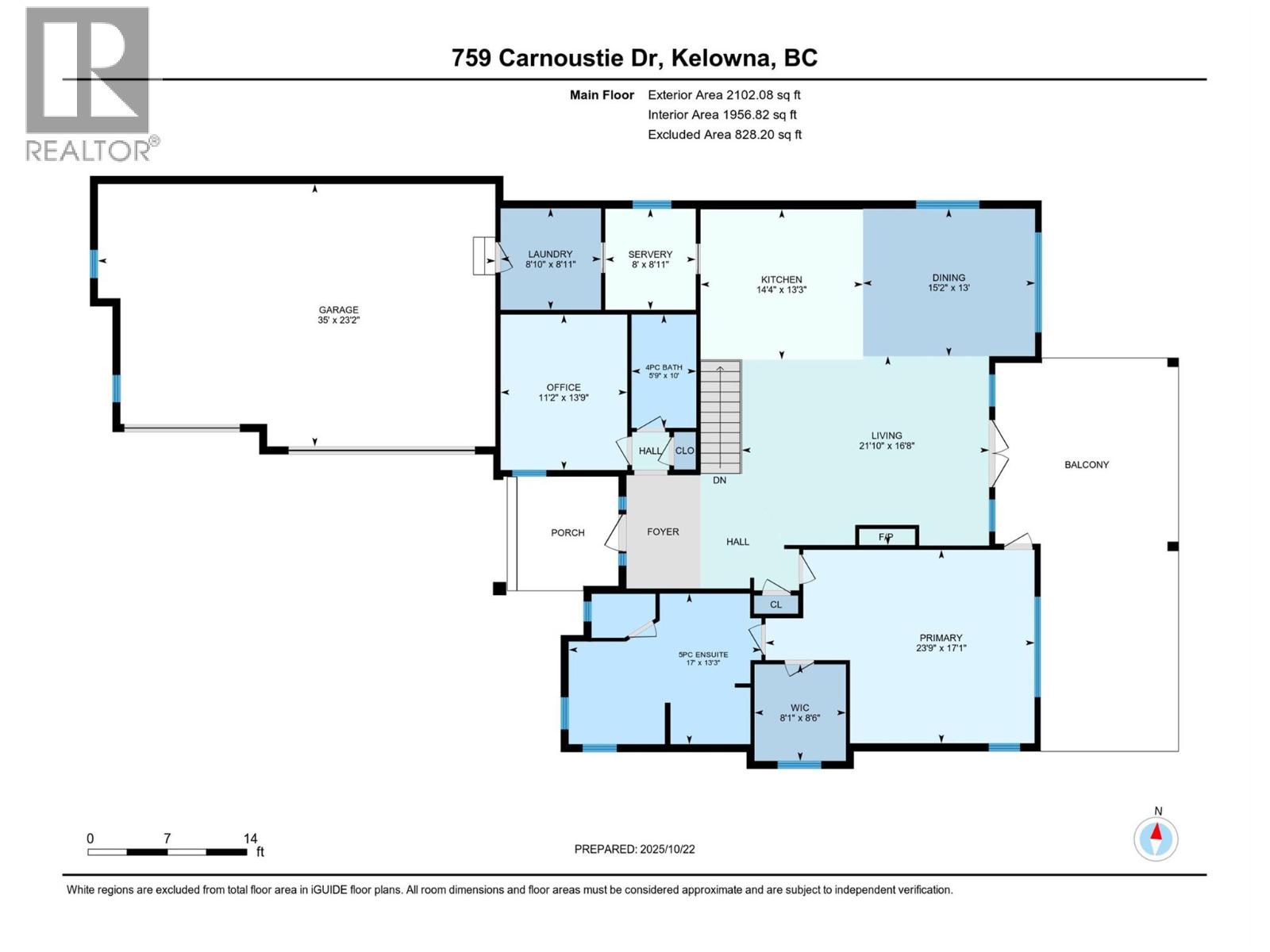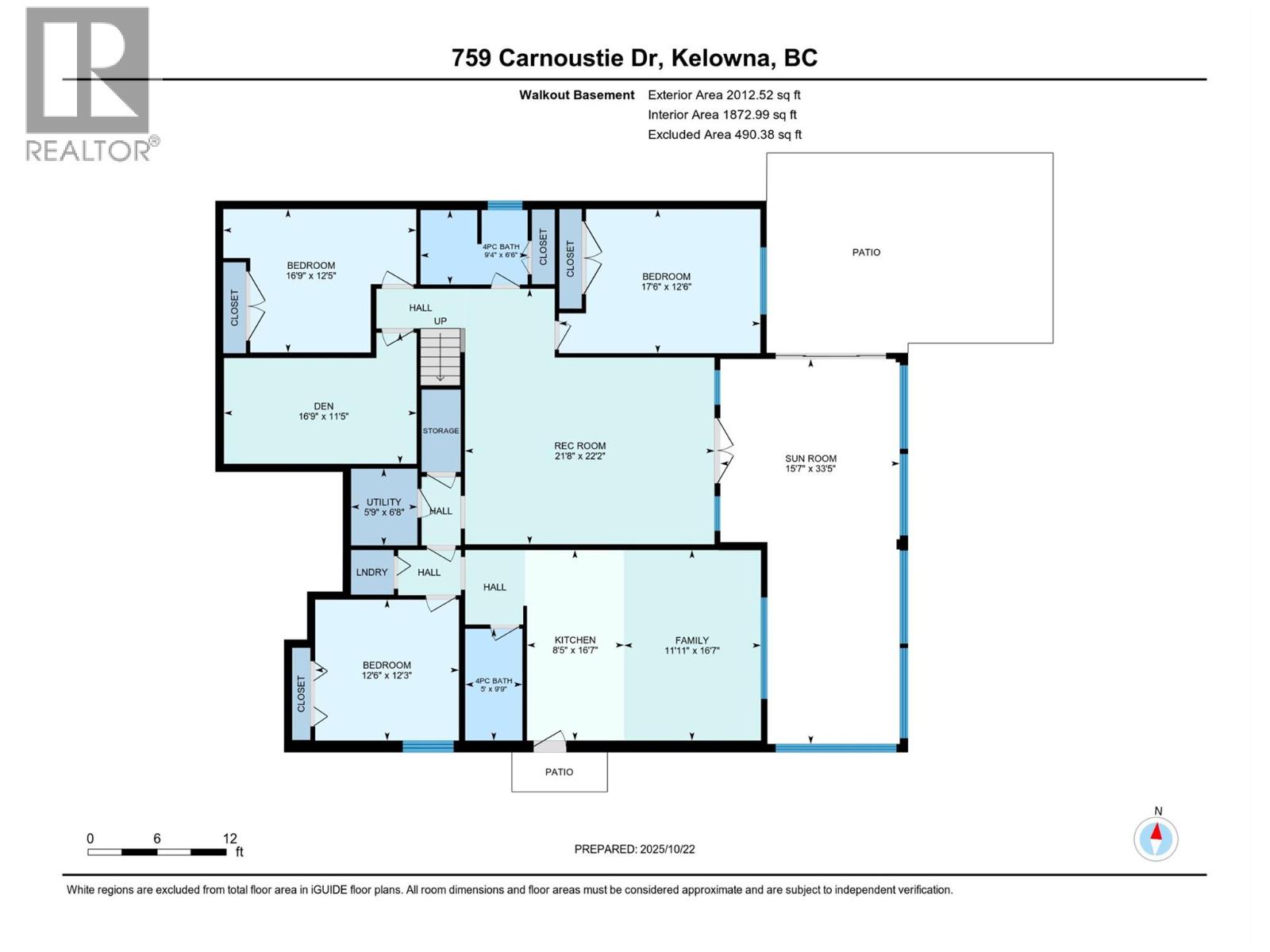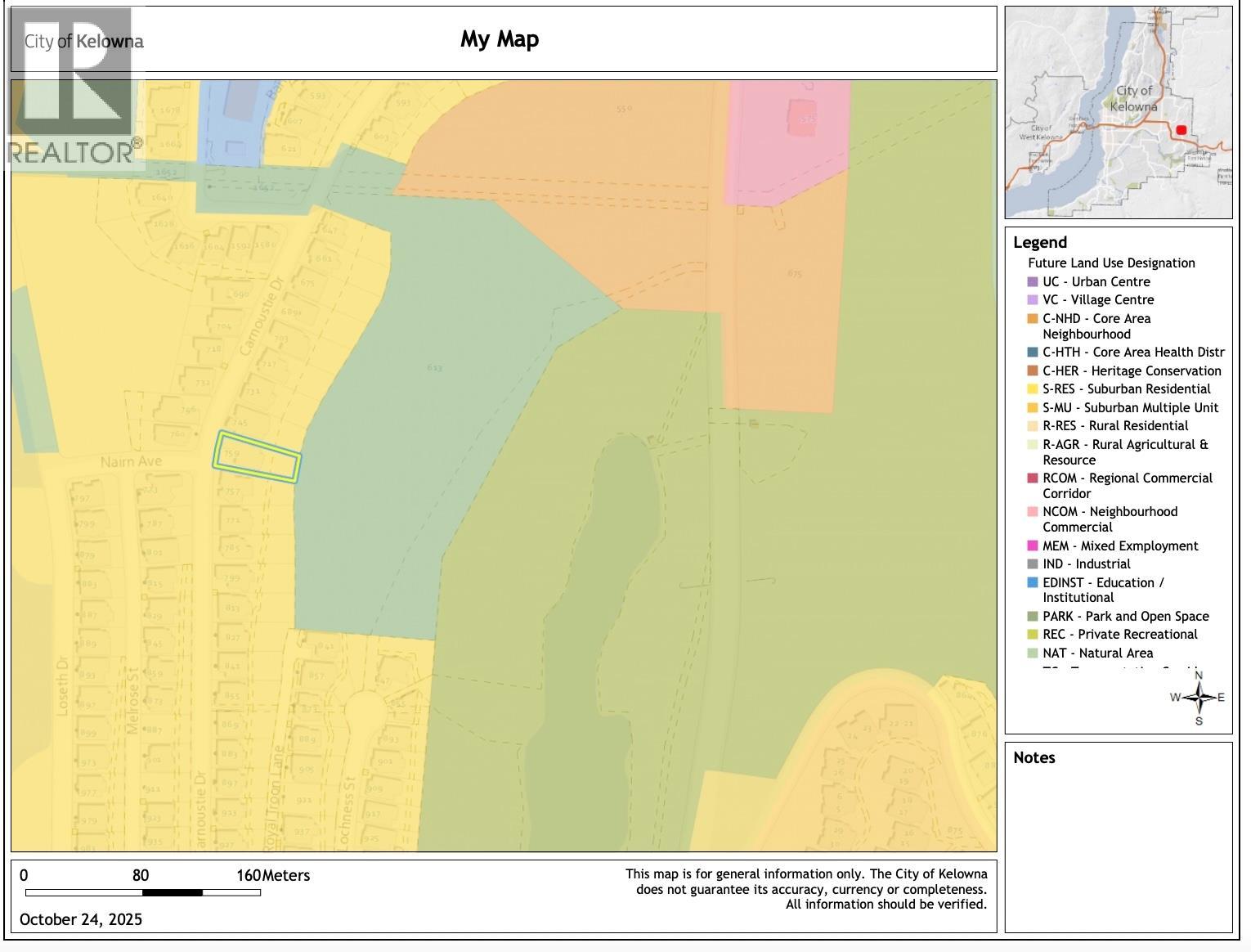Overview
Price
$1,649,000
Bedrooms
4
Bathrooms
4
Square Footage
4,113 sqft
About this House in Black Mountain
GORGEOUS EXECUTIVE WALK OUT RANCHER WITH ""DRAMATIC"" UNOBSTRUCTED 180 DEGREE ""MORNING SUN"" VIEW OVER BLACK MOUNTAIN GOLF COURSE, MOUNTAINS AND VALLEY and a SUITE...WOW! Impressive Spacious Open plan with huge windows that take in the amazing View! Indirect Triple Garage and Exposed aggregate driveway offers an impressive Entry for guests and parking. Step into this Dream home and you love the High Ceilings, Quality Wide plank engineered OAK hardwood floors, and Massive wi…ndows that flood the home with natural light. Massive Great room with feature gas fireplace has room for your large furniture pieces. Modern and Classy 2 tone wood kitchen with Upscale Professional series S/S appliances, Gas stove with Glass stove hood, Huge island, pullouts, is a Chef's Dream! Large walk though butler's pantry with quartz counters and second sink. Big Mudroom with cubbies to Huge triple Garage for all the Toys! Spacious open dining room with glass doors to a huge semi covered deck for seamless in/out enjoyment of the stellar view. Primary Bedroom is fit for a King, with a scintillating morning sun view! Walk in closet with built-ins. Lavish 5 piece Ensuite with Queens Royal free standing tub, massive walk in double tiled shower, raised under lit counters and more! 2 Beds up, 2 Beds down, Big family room, and Big Glass enclosed patio down set up for a gym! Self contained 1 bed Suite is beautiful and bright. An amazing home and property with no one building behind you to the View...Wow! (id:14735)
Listed by Royal LePage Kelowna.
GORGEOUS EXECUTIVE WALK OUT RANCHER WITH ""DRAMATIC"" UNOBSTRUCTED 180 DEGREE ""MORNING SUN"" VIEW OVER BLACK MOUNTAIN GOLF COURSE, MOUNTAINS AND VALLEY and a SUITE...WOW! Impressive Spacious Open plan with huge windows that take in the amazing View! Indirect Triple Garage and Exposed aggregate driveway offers an impressive Entry for guests and parking. Step into this Dream home and you love the High Ceilings, Quality Wide plank engineered OAK hardwood floors, and Massive windows that flood the home with natural light. Massive Great room with feature gas fireplace has room for your large furniture pieces. Modern and Classy 2 tone wood kitchen with Upscale Professional series S/S appliances, Gas stove with Glass stove hood, Huge island, pullouts, is a Chef's Dream! Large walk though butler's pantry with quartz counters and second sink. Big Mudroom with cubbies to Huge triple Garage for all the Toys! Spacious open dining room with glass doors to a huge semi covered deck for seamless in/out enjoyment of the stellar view. Primary Bedroom is fit for a King, with a scintillating morning sun view! Walk in closet with built-ins. Lavish 5 piece Ensuite with Queens Royal free standing tub, massive walk in double tiled shower, raised under lit counters and more! 2 Beds up, 2 Beds down, Big family room, and Big Glass enclosed patio down set up for a gym! Self contained 1 bed Suite is beautiful and bright. An amazing home and property with no one building behind you to the View...Wow! (id:14735)
Listed by Royal LePage Kelowna.
 Brought to you by your friendly REALTORS® through the MLS® System and OMREB (Okanagan Mainland Real Estate Board), courtesy of Gary Judge for your convenience.
Brought to you by your friendly REALTORS® through the MLS® System and OMREB (Okanagan Mainland Real Estate Board), courtesy of Gary Judge for your convenience.
The information contained on this site is based in whole or in part on information that is provided by members of The Canadian Real Estate Association, who are responsible for its accuracy. CREA reproduces and distributes this information as a service for its members and assumes no responsibility for its accuracy.
More Details
- MLS®: 10366730
- Bedrooms: 4
- Bathrooms: 4
- Type: House
- Square Feet: 4,113 sqft
- Lot Size: 0 acres
- Full Baths: 4
- Half Baths: 0
- Parking: 9 (Attached Garage)
- Fireplaces: 1 Gas
- Balcony/Patio: Balcony
- View: Mountain view, View (panoramic)
- Storeys: 2 storeys
- Year Built: 2019
Rooms And Dimensions
- Utility room: 6'8'' x 5'9''
- 4pc Bathroom: 6'6'' x 9'4''
- Den: 11'5'' x 16'9''
- Bedroom: 12'5'' x 16'9''
- Bedroom: 12'6'' x 17'6''
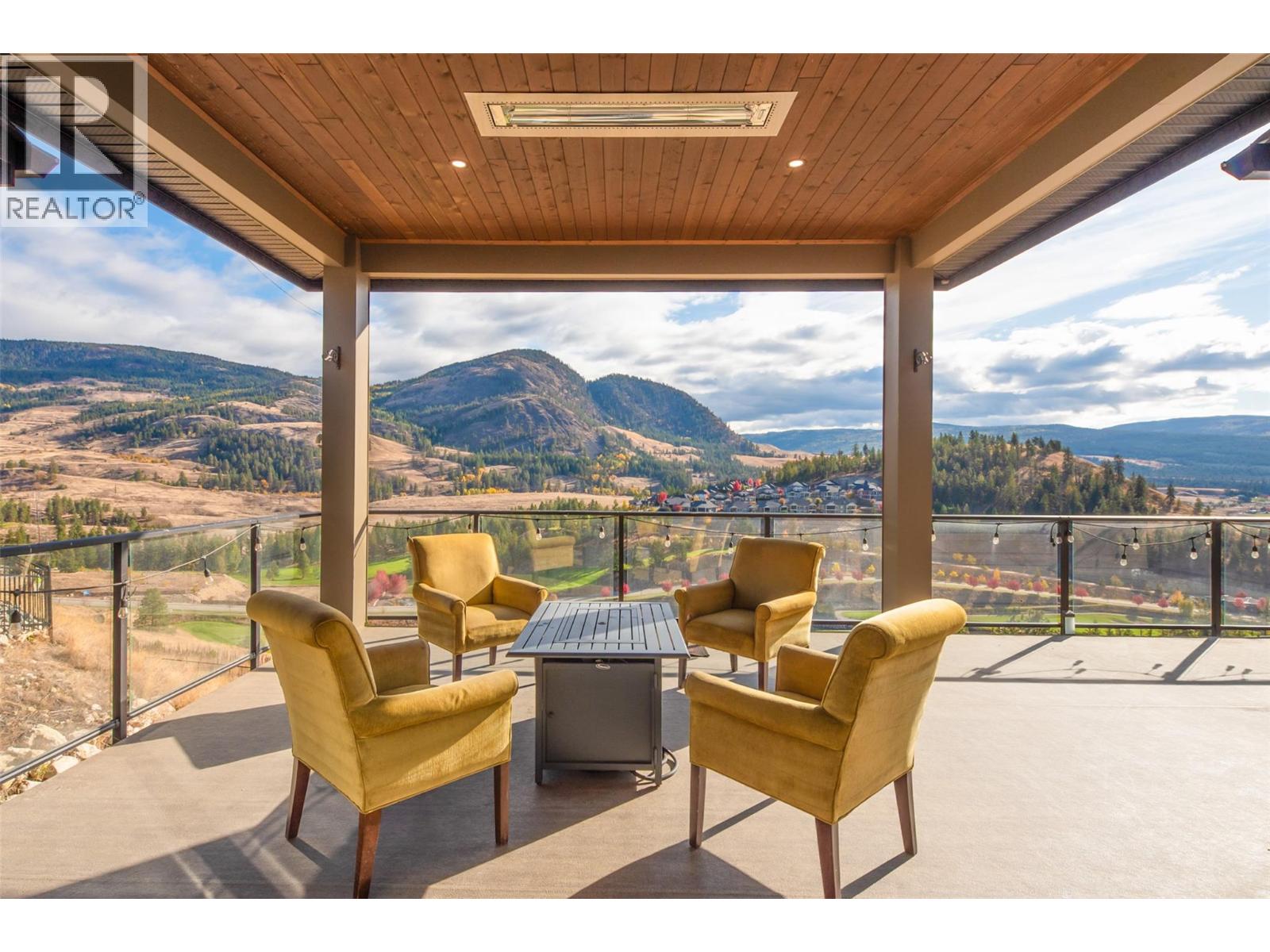
Get in touch with JUDGE Team
250.899.3101Location and Amenities
Amenities Near 759 Carnoustie Drive
Black Mountain, Kelowna
Here is a brief summary of some amenities close to this listing (759 Carnoustie Drive, Black Mountain, Kelowna), such as schools, parks & recreation centres and public transit.
This 3rd party neighbourhood widget is powered by HoodQ, and the accuracy is not guaranteed. Nearby amenities are subject to changes and closures. Buyer to verify all details.



