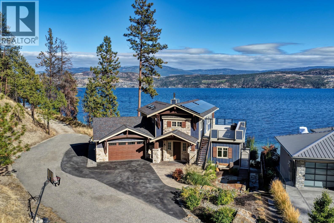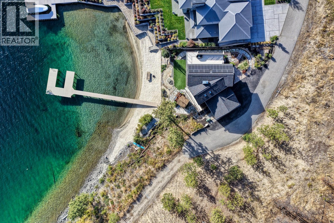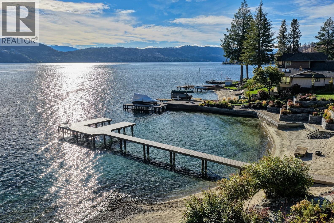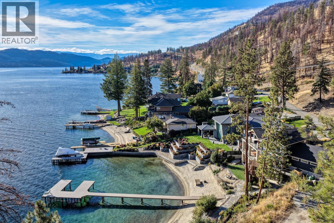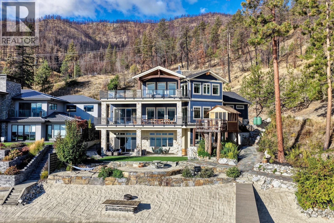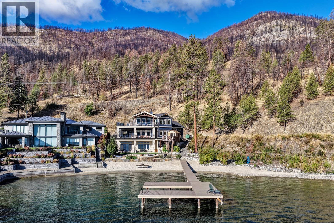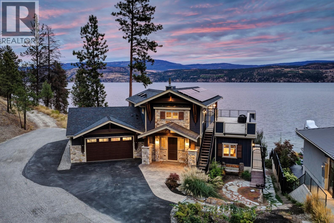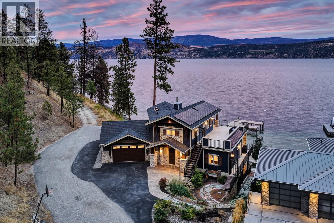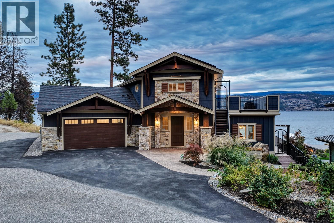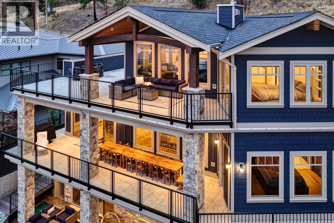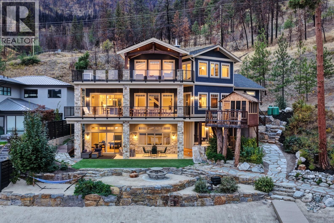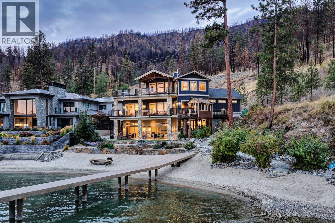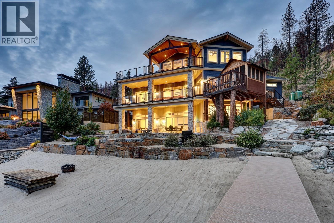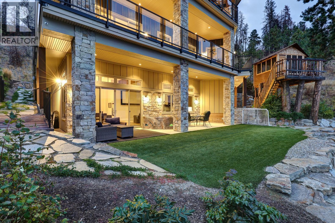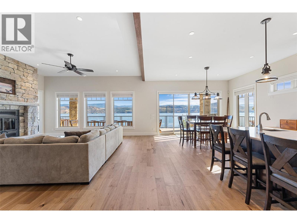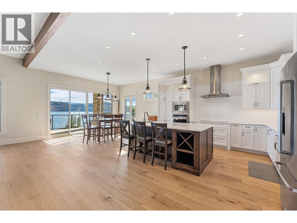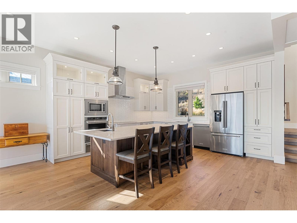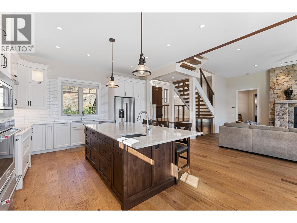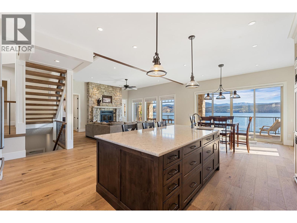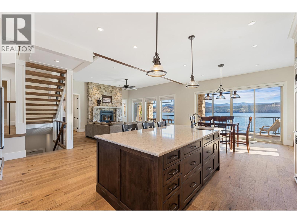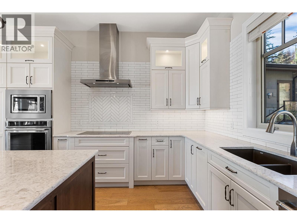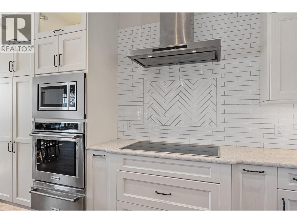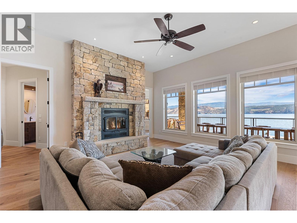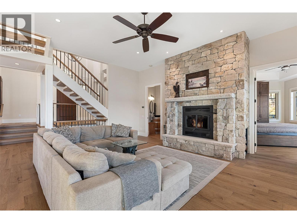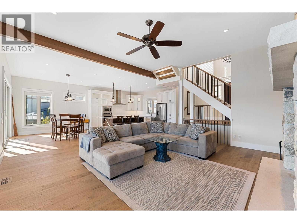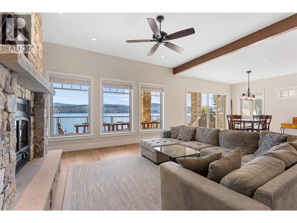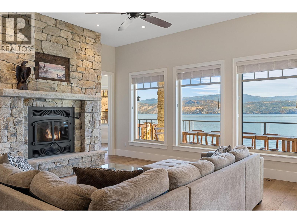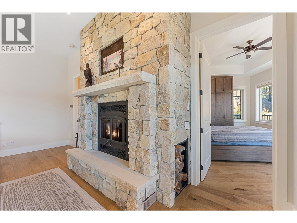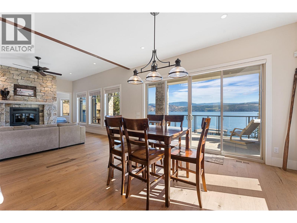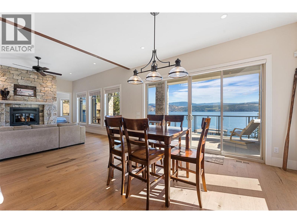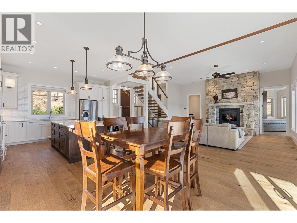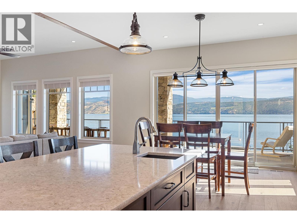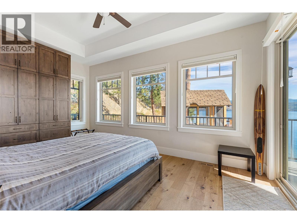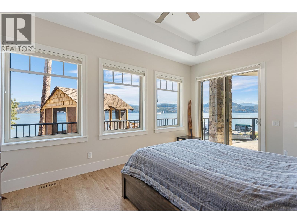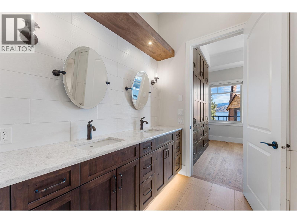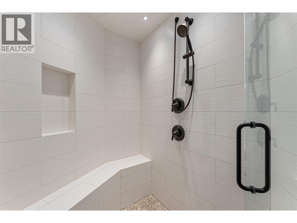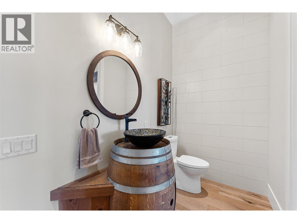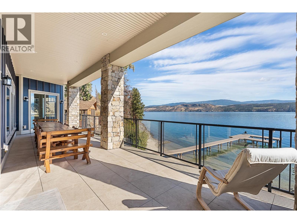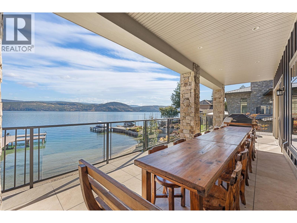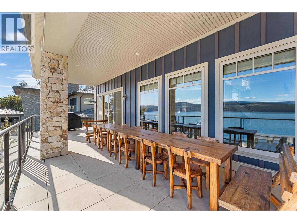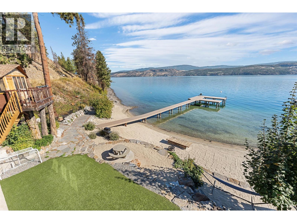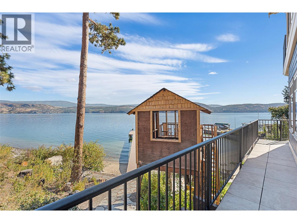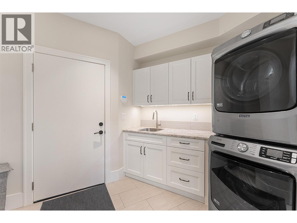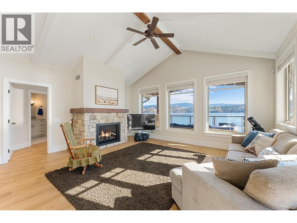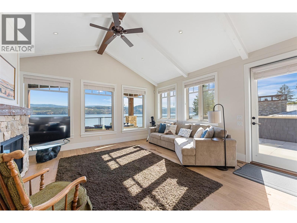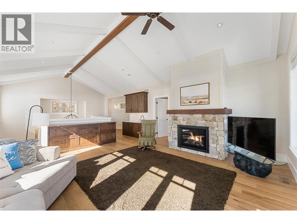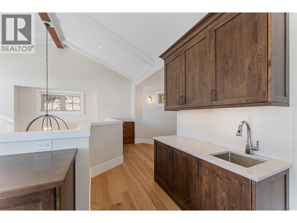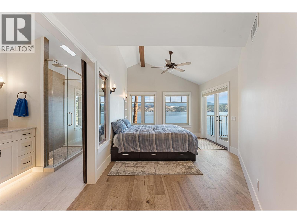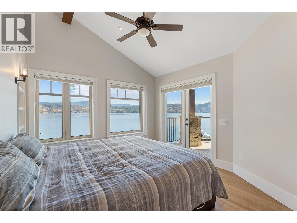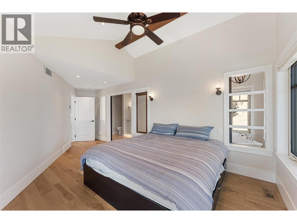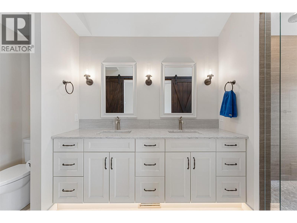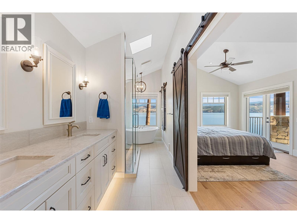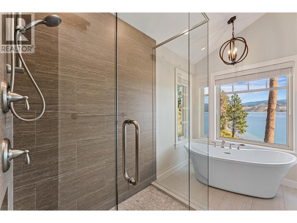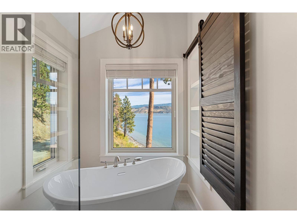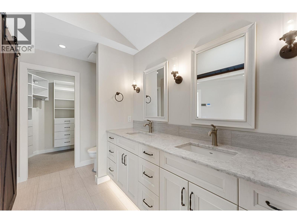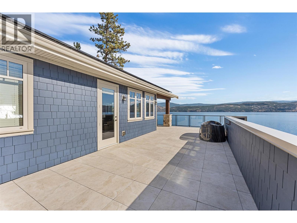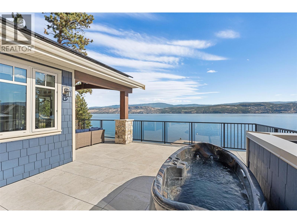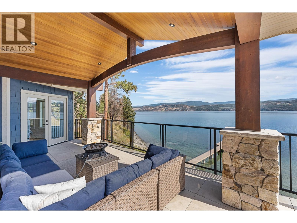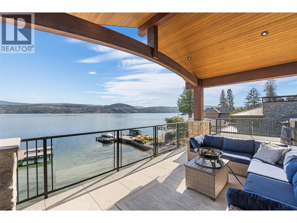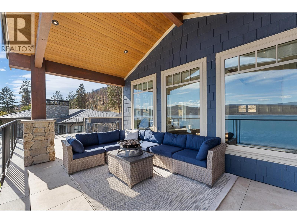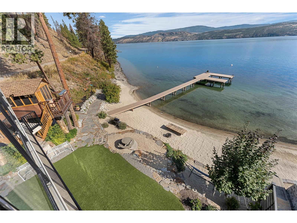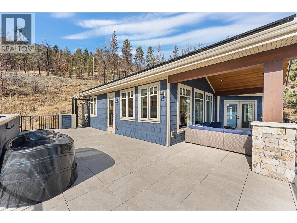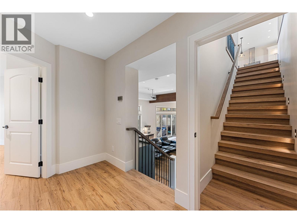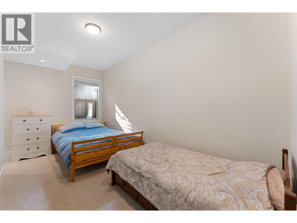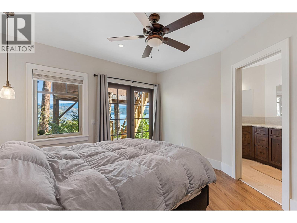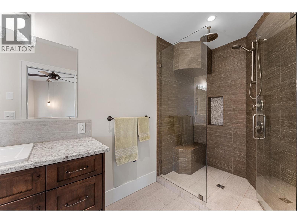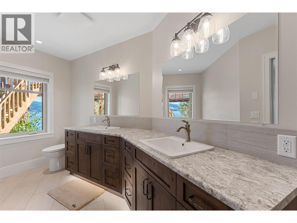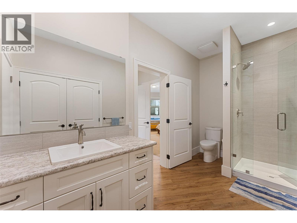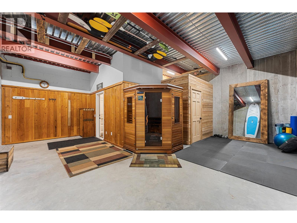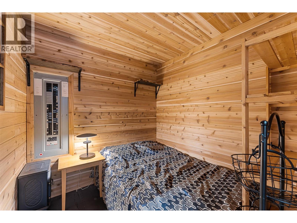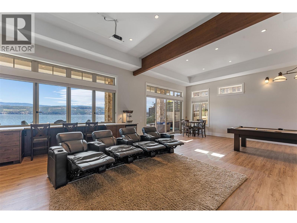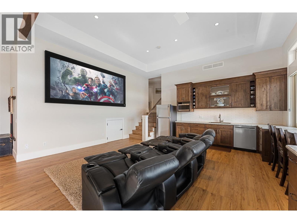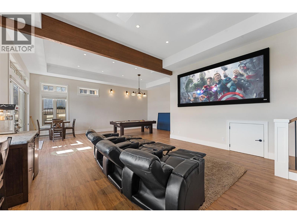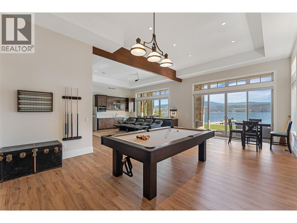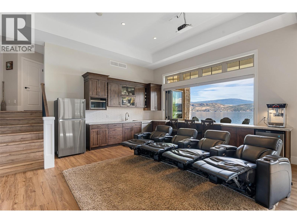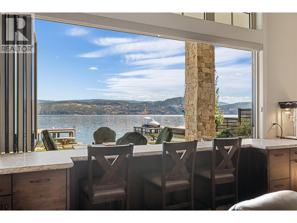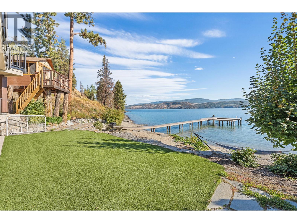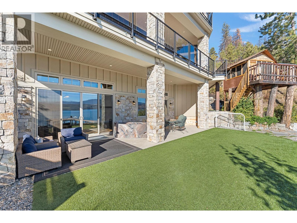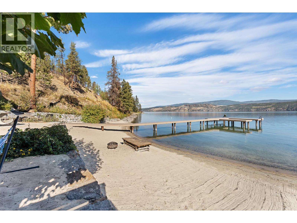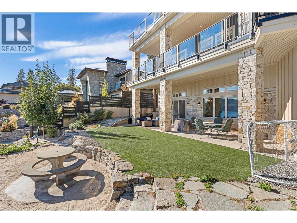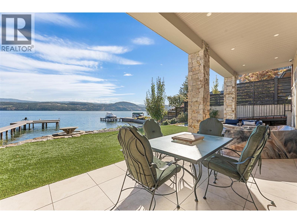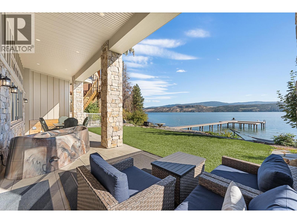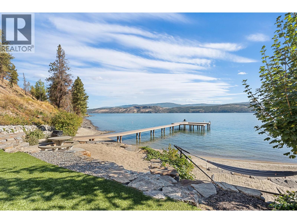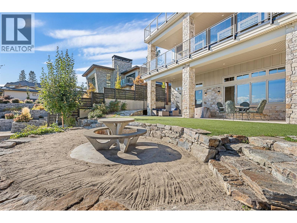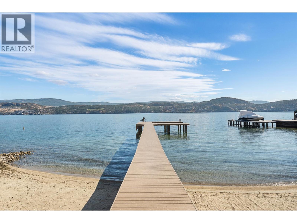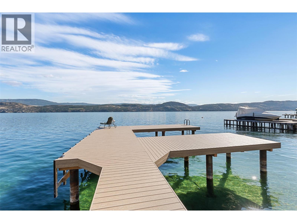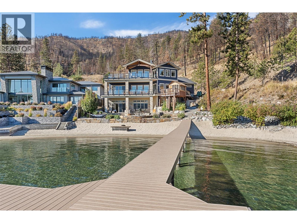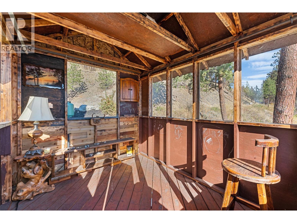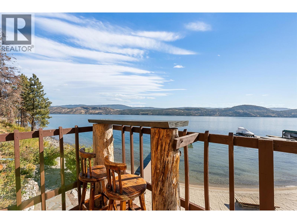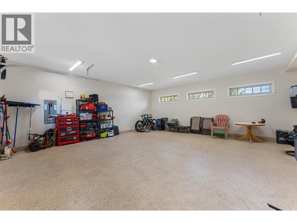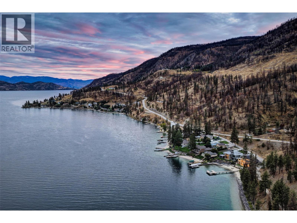Overview
Price
$4,499,999
Bedrooms
4
Bathrooms
4
Square Footage
4,249 sqft
About this House in Westside Road
Experience one of the Okanagan’s most desirable waterfront settings with a serene, sandy bay, 120 ft. of pristine shoreline and some of the best sand in the valley, both on shore and beneath the water. This exquisite, turn-key home captures the essence of lakeside luxury, offering panoramic views, timeless architecture, and a relaxed sophisticated style throughout. Inside, the open-concept main level showcases soaring vaulted ceilings, exposed beams, and a stunning lime…stone fireplace that anchors the great room. The gourmet kitchen features granite countertops, a large central island with seating for six, and premium KitchenAid appliances, flowing seamlessly to the dining area and lakeview deck. A secondary primary suite on this level includes a spa-inspired ensuite and walkout access to the covered patio. Upstairs, the primary retreat impresses with vaulted ceilings, a private deck, a freestanding tub framed by lake views, and a spacious walk-in closet. The family room and wet bar extend to a partially covered terrace with a two-person spa — ideal for sunset evenings. The lower level is designed for entertaining, featuring a theatre with leather recliners, a full kitchenette, and walk-out access to multiple tiered patios that lead to the beach, new private dock, and charming treehouse lounge. Complete with solar panels, two-car garage with expoxy finish, and resort-style outdoor spaces, this residence defines refined Okanagan lakefront living. (id:14735)
Listed by Unison Jane Hoffman Realty.
Experience one of the Okanagan’s most desirable waterfront settings with a serene, sandy bay, 120 ft. of pristine shoreline and some of the best sand in the valley, both on shore and beneath the water. This exquisite, turn-key home captures the essence of lakeside luxury, offering panoramic views, timeless architecture, and a relaxed sophisticated style throughout. Inside, the open-concept main level showcases soaring vaulted ceilings, exposed beams, and a stunning limestone fireplace that anchors the great room. The gourmet kitchen features granite countertops, a large central island with seating for six, and premium KitchenAid appliances, flowing seamlessly to the dining area and lakeview deck. A secondary primary suite on this level includes a spa-inspired ensuite and walkout access to the covered patio. Upstairs, the primary retreat impresses with vaulted ceilings, a private deck, a freestanding tub framed by lake views, and a spacious walk-in closet. The family room and wet bar extend to a partially covered terrace with a two-person spa — ideal for sunset evenings. The lower level is designed for entertaining, featuring a theatre with leather recliners, a full kitchenette, and walk-out access to multiple tiered patios that lead to the beach, new private dock, and charming treehouse lounge. Complete with solar panels, two-car garage with expoxy finish, and resort-style outdoor spaces, this residence defines refined Okanagan lakefront living. (id:14735)
Listed by Unison Jane Hoffman Realty.
 Brought to you by your friendly REALTORS® through the MLS® System and OMREB (Okanagan Mainland Real Estate Board), courtesy of Gary Judge for your convenience.
Brought to you by your friendly REALTORS® through the MLS® System and OMREB (Okanagan Mainland Real Estate Board), courtesy of Gary Judge for your convenience.
The information contained on this site is based in whole or in part on information that is provided by members of The Canadian Real Estate Association, who are responsible for its accuracy. CREA reproduces and distributes this information as a service for its members and assumes no responsibility for its accuracy.
More Details
- MLS®: 10366694
- Bedrooms: 4
- Bathrooms: 4
- Type: House
- Square Feet: 4,249 sqft
- Lot Size: 1 acres
- Full Baths: 4
- Half Baths: 0
- Parking: 6 (Attached Garage, Oversize, RV)
- Fireplaces: 2 Gas
- Balcony/Patio: Balcony
- View: Lake view, Mountain view, Valley view, View of w
- Storeys: 4 storeys
- Year Built: 2016
Rooms And Dimensions
- Primary Bedroom: 23'2'' x 11'2''
- Family room: 32'3'' x 22'11''
- 5pc Ensuite bath: 21'5'' x 6'0''
- Recreation room: 26'2'' x 16'5''
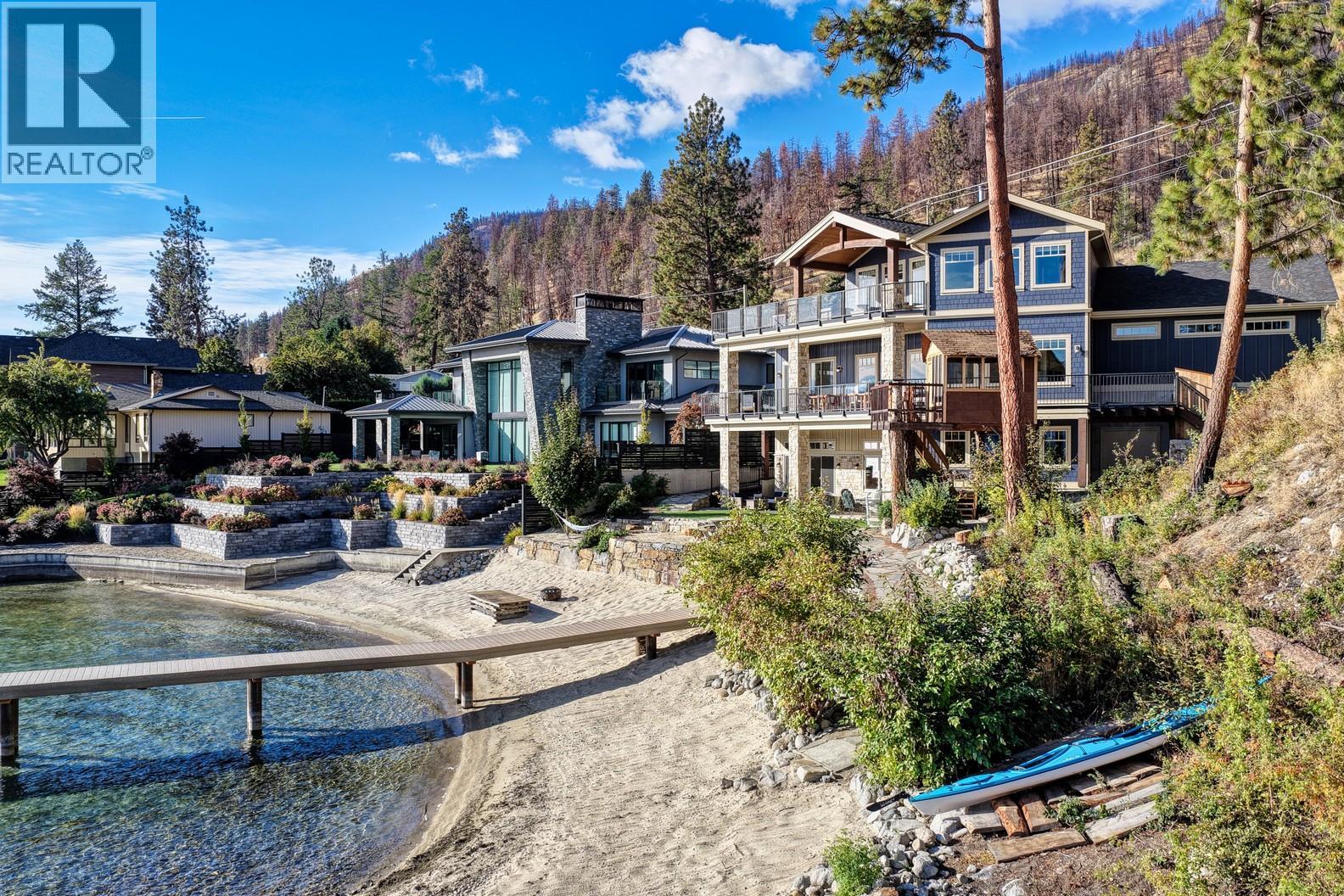
Get in touch with JUDGE Team
250.899.3101Location and Amenities
Amenities Near 2329 Westside Place
Westside Road, Kelowna
Here is a brief summary of some amenities close to this listing (2329 Westside Place, Westside Road, Kelowna), such as schools, parks & recreation centres and public transit.
This 3rd party neighbourhood widget is powered by HoodQ, and the accuracy is not guaranteed. Nearby amenities are subject to changes and closures. Buyer to verify all details.



