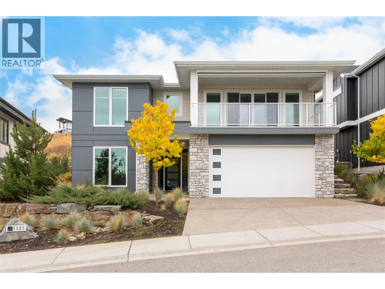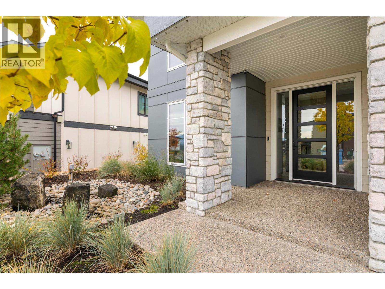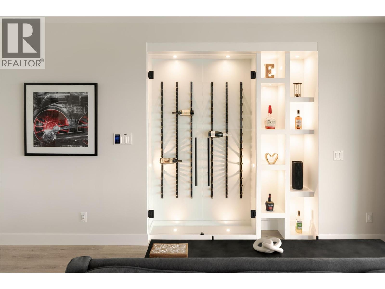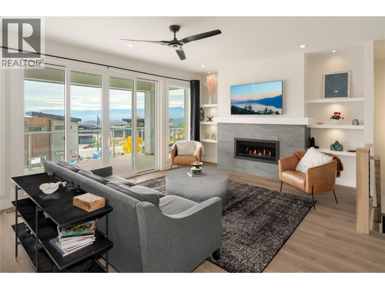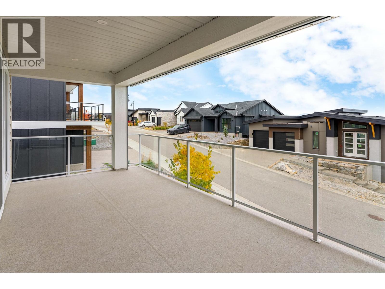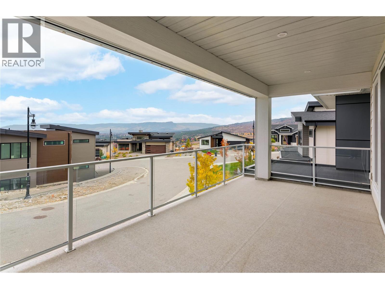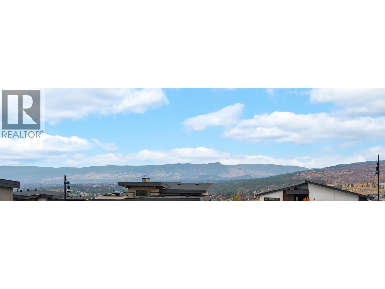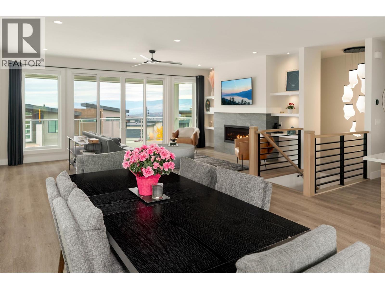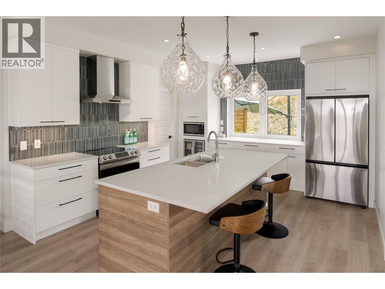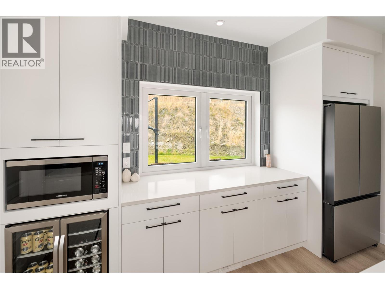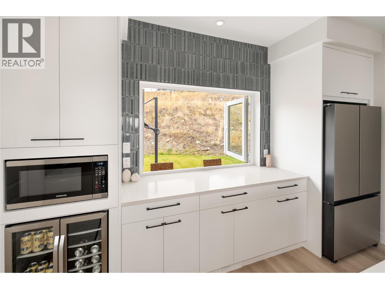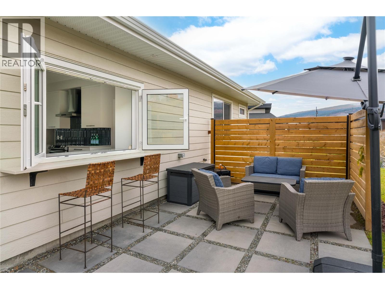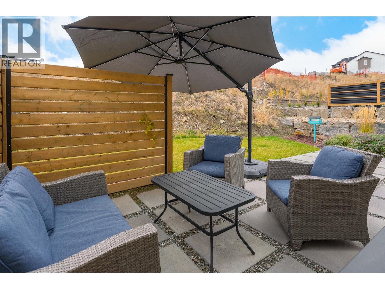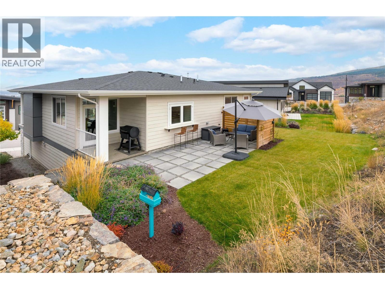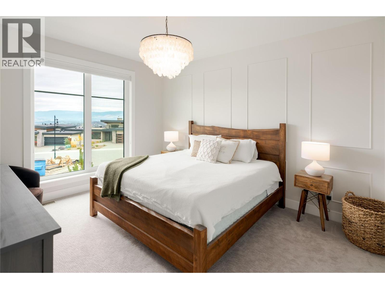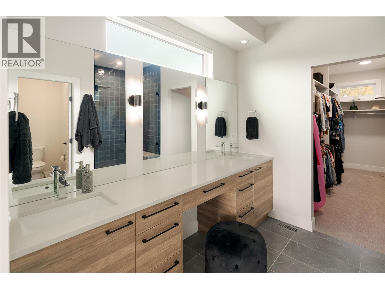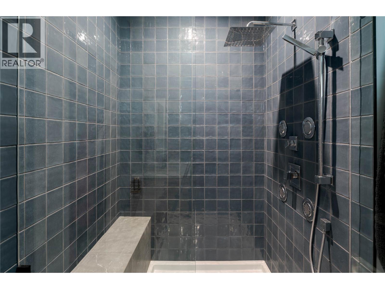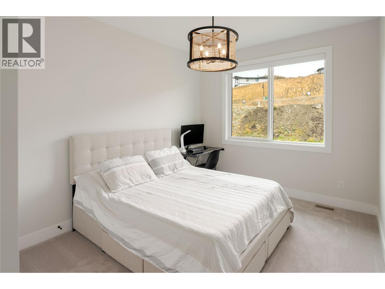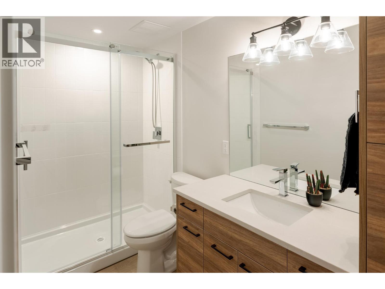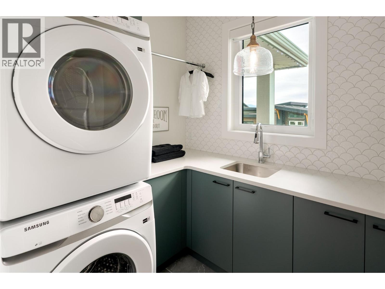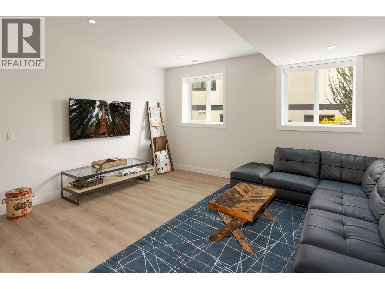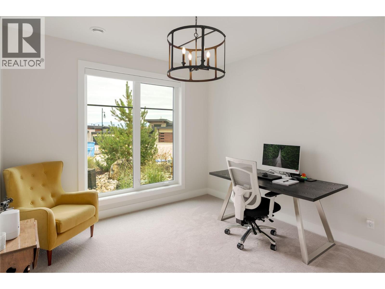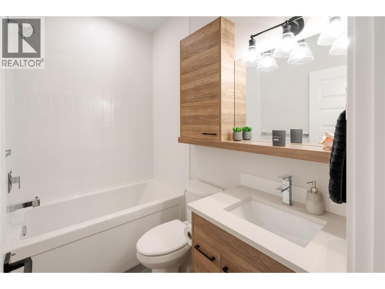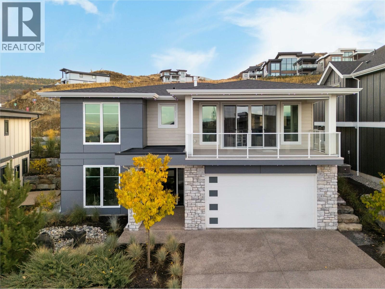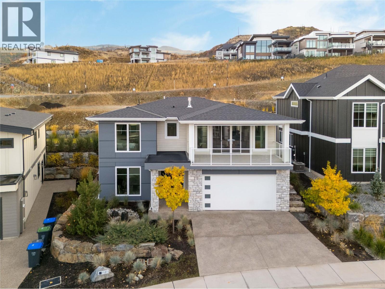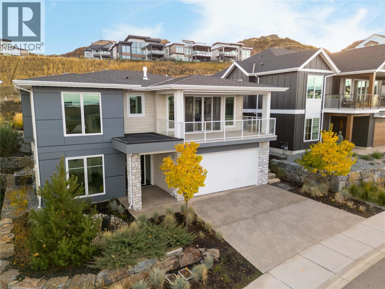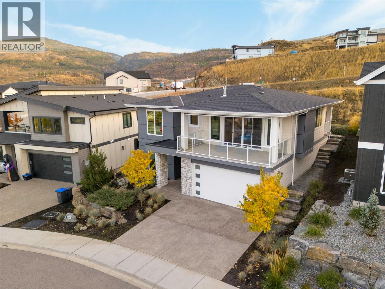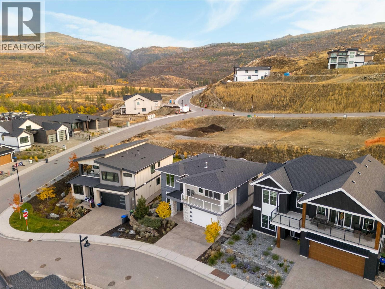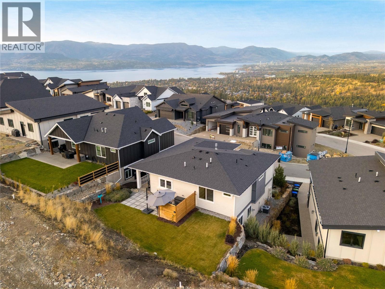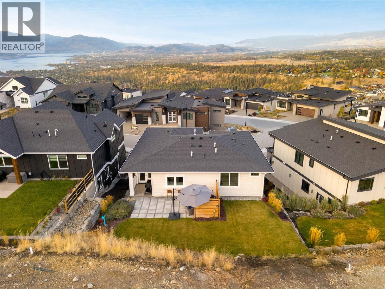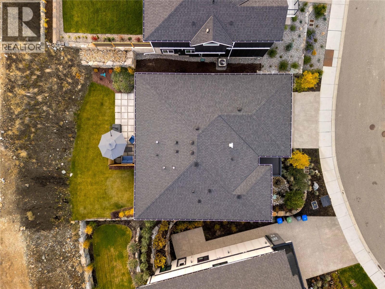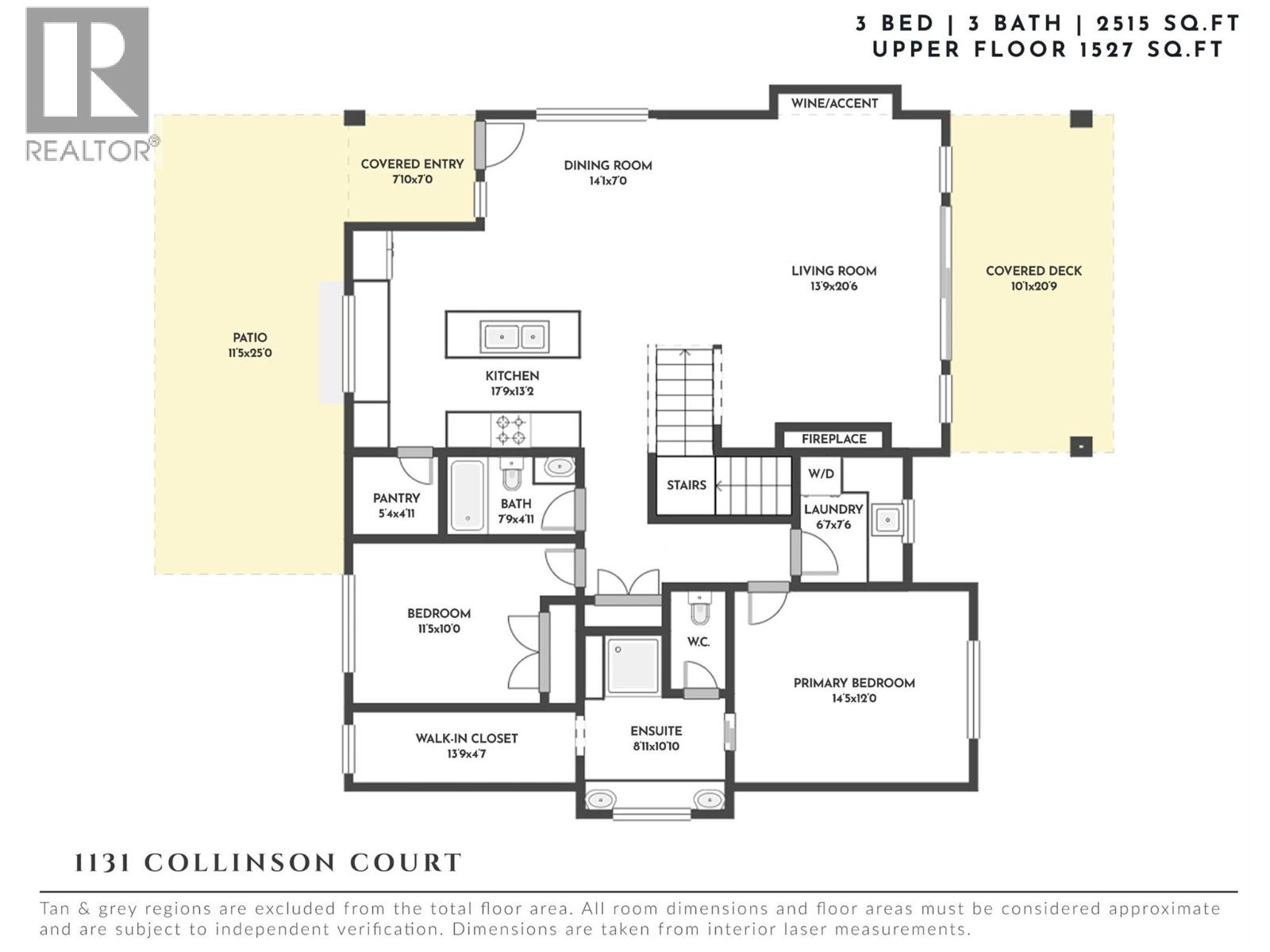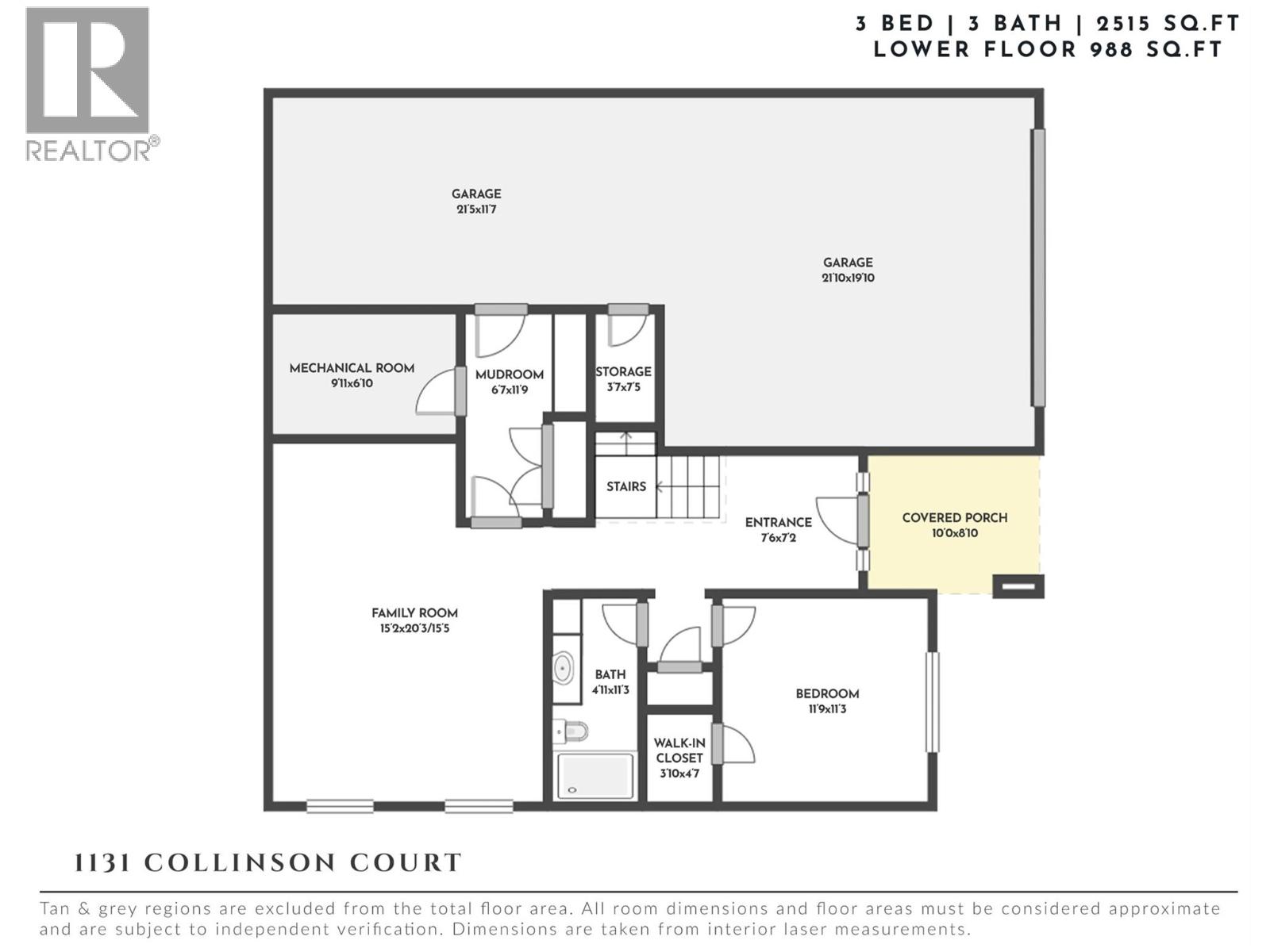Overview
Price
$1,249,999
Bedrooms
3
Bathrooms
3
Square Footage
2,515 sqft
About this House in Upper Mission
Crafted for those who value connection, comfort and effortless sophistication, this former Carrington showhome invites you to experience refined living surrounded by nature, trails, & the Okanagan lifestyle. From the moment you arrive, it’s clear this residence has been crafted for those who appreciate detail. Every element—from the architectural lines & professional landscaping to the carefully selected fixtures inside reflects thoughtful design & craftsmanship. The …kitchen is a standout featuring two tone cabinetry, quartz countertops, a walk-in pantry, & a pass-through window to the outdoor bar—the ultimate invitation to entertain. A custom glass wine display anchors the main living area, adding sophistication and style. Gather around the sleek fireplace as the city lights sparkle through the expansive windows. The primary suite is a calm retreat with a walk-in closet & a spa-inspired ensuite featuring a fully tiled shower & dual vanities. A second bedroom & full bathroom complete this level, while downstairs offers flexibility with a generous family room, office or guest suite, & tandem three-car garage with abundant storage. This home has been meticulously maintained & elevated beyond the standard, with curated finishes, designer lighting, & a landscaped backyard large enough for a pool. Located just minutes from the lake, top schools & wineries, this is where everyday life meets elevated simplicity. A place to gather, recharge, & celebrate Kelowna living at its finest. (id:14735)
Listed by RE/MAX Kelowna - Stone Sisters.
Crafted for those who value connection, comfort and effortless sophistication, this former Carrington showhome invites you to experience refined living surrounded by nature, trails, & the Okanagan lifestyle. From the moment you arrive, it’s clear this residence has been crafted for those who appreciate detail. Every element—from the architectural lines & professional landscaping to the carefully selected fixtures inside reflects thoughtful design & craftsmanship. The kitchen is a standout featuring two tone cabinetry, quartz countertops, a walk-in pantry, & a pass-through window to the outdoor bar—the ultimate invitation to entertain. A custom glass wine display anchors the main living area, adding sophistication and style. Gather around the sleek fireplace as the city lights sparkle through the expansive windows. The primary suite is a calm retreat with a walk-in closet & a spa-inspired ensuite featuring a fully tiled shower & dual vanities. A second bedroom & full bathroom complete this level, while downstairs offers flexibility with a generous family room, office or guest suite, & tandem three-car garage with abundant storage. This home has been meticulously maintained & elevated beyond the standard, with curated finishes, designer lighting, & a landscaped backyard large enough for a pool. Located just minutes from the lake, top schools & wineries, this is where everyday life meets elevated simplicity. A place to gather, recharge, & celebrate Kelowna living at its finest. (id:14735)
Listed by RE/MAX Kelowna - Stone Sisters.
 Brought to you by your friendly REALTORS® through the MLS® System and OMREB (Okanagan Mainland Real Estate Board), courtesy of Gary Judge for your convenience.
Brought to you by your friendly REALTORS® through the MLS® System and OMREB (Okanagan Mainland Real Estate Board), courtesy of Gary Judge for your convenience.
The information contained on this site is based in whole or in part on information that is provided by members of The Canadian Real Estate Association, who are responsible for its accuracy. CREA reproduces and distributes this information as a service for its members and assumes no responsibility for its accuracy.
More Details
- MLS®: 10366655
- Bedrooms: 3
- Bathrooms: 3
- Type: House
- Square Feet: 2,515 sqft
- Lot Size: 0 acres
- Full Baths: 3
- Half Baths: 0
- Parking: 5 (Additional Parking, Attached Garage, Oversize
- Fireplaces: 1 Gas
- Balcony/Patio: Balcony
- View: Mountain view, View (panoramic)
- Storeys: 2 storeys
- Year Built: 2024
Rooms And Dimensions
- Primary Bedroom: 14'5'' x 12'0''
- Full ensuite bathroom: 8'11'' x 10'10''
- Bedroom: 11'5'' x 10'0''
- Full bathroom: 7'9'' x 4'11''
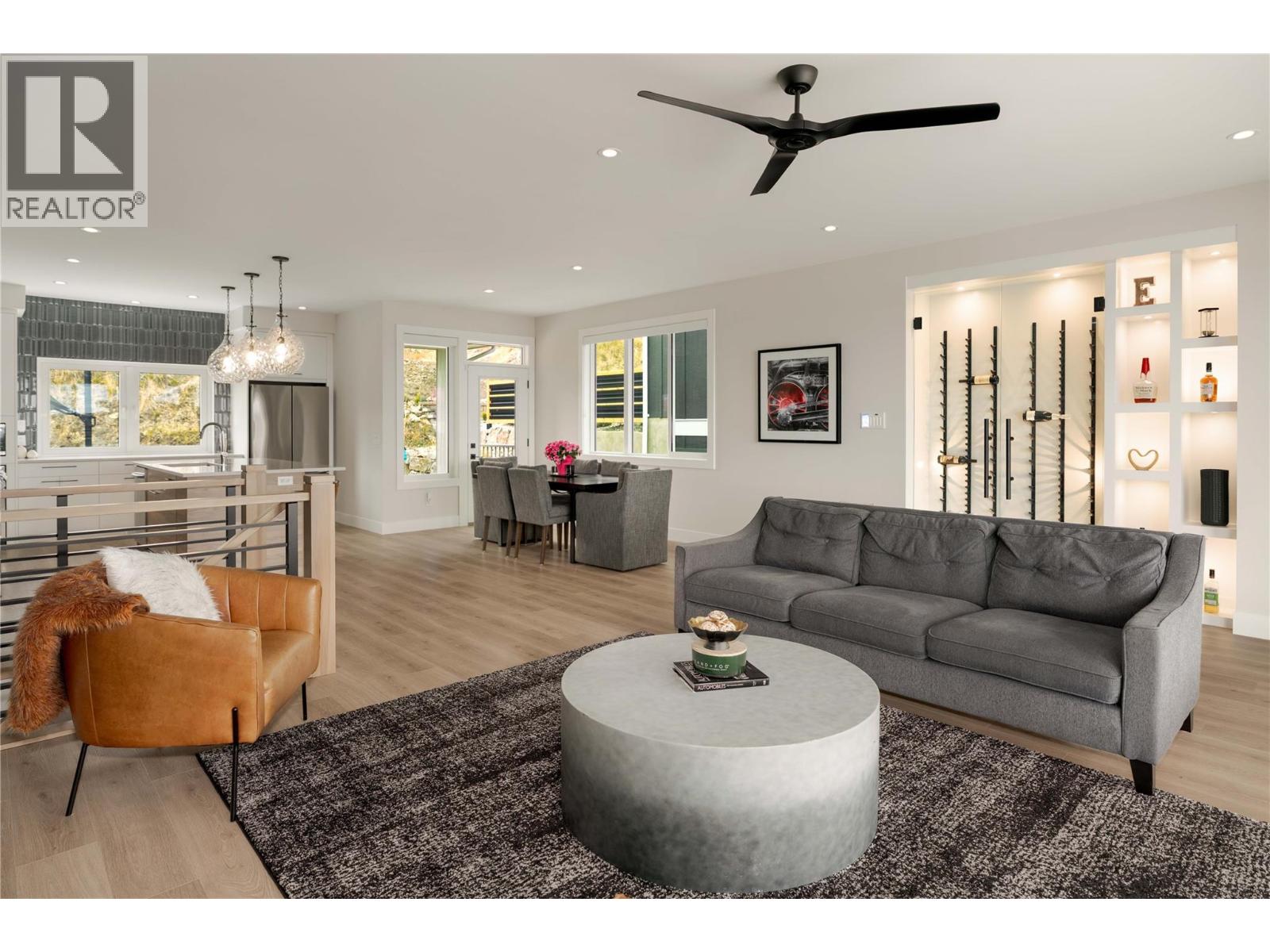
Get in touch with JUDGE Team
250.899.3101Location and Amenities
Amenities Near 1131 Collinson Court
Upper Mission, Kelowna
Here is a brief summary of some amenities close to this listing (1131 Collinson Court, Upper Mission, Kelowna), such as schools, parks & recreation centres and public transit.
This 3rd party neighbourhood widget is powered by HoodQ, and the accuracy is not guaranteed. Nearby amenities are subject to changes and closures. Buyer to verify all details.



