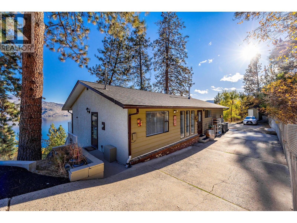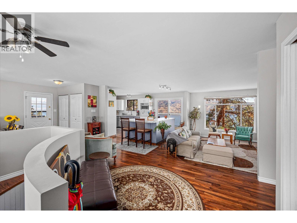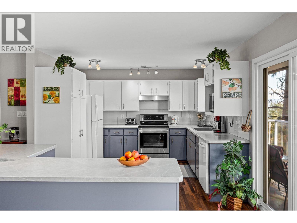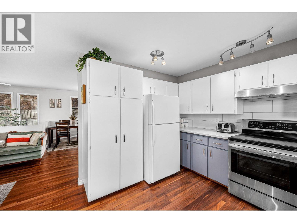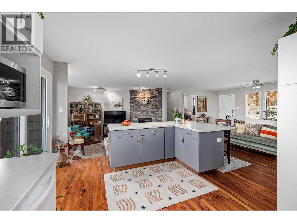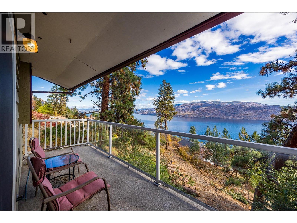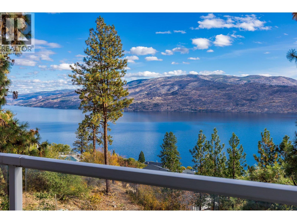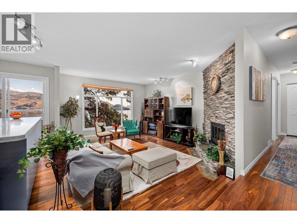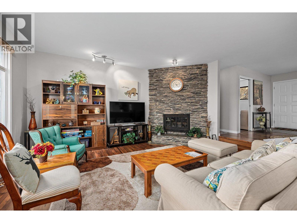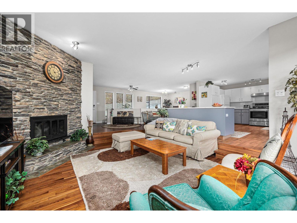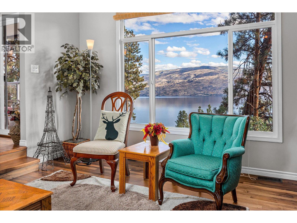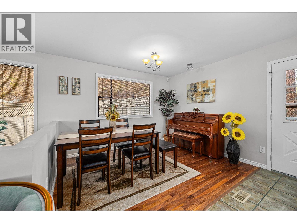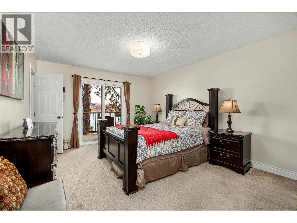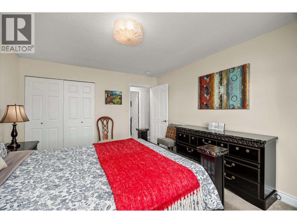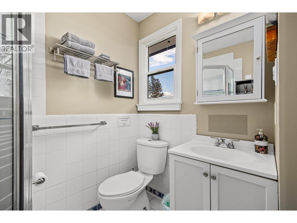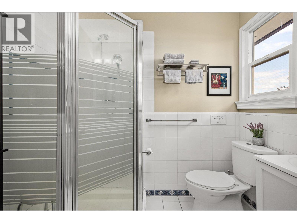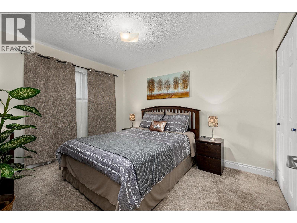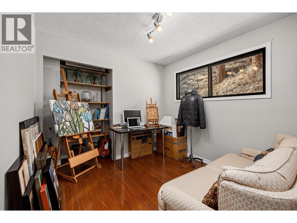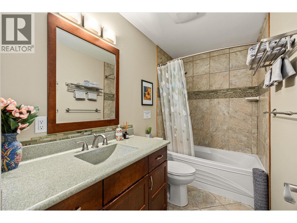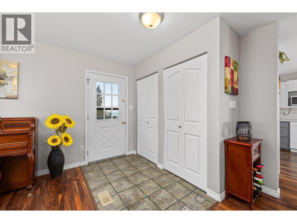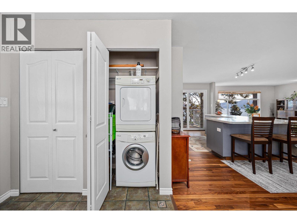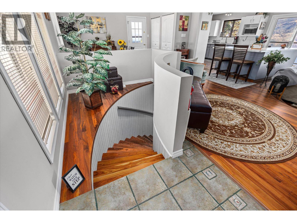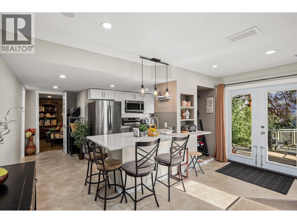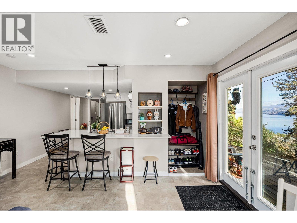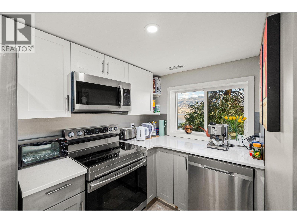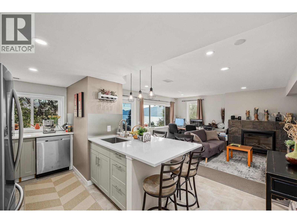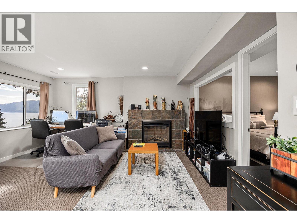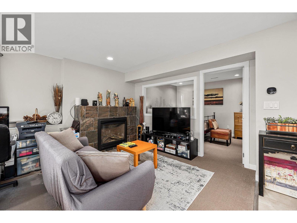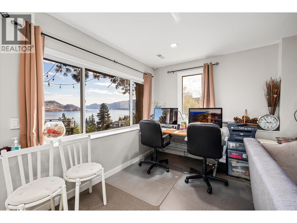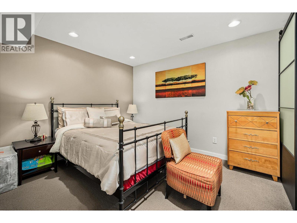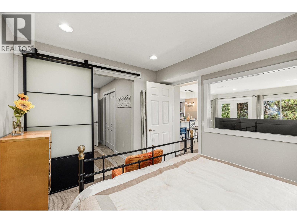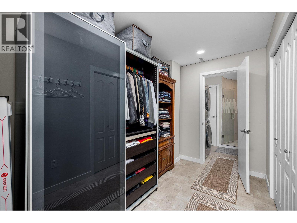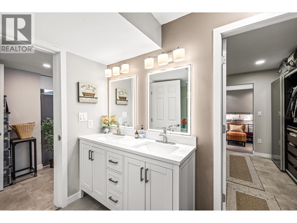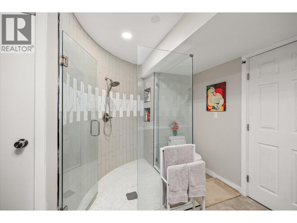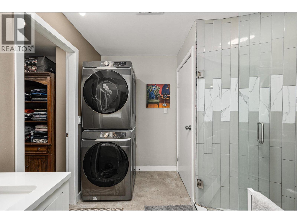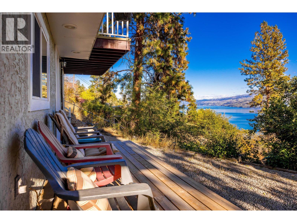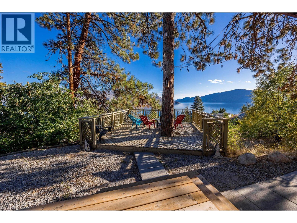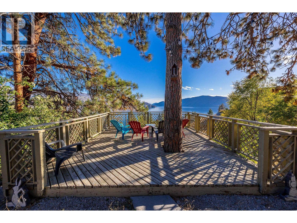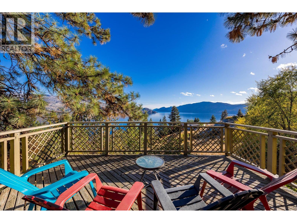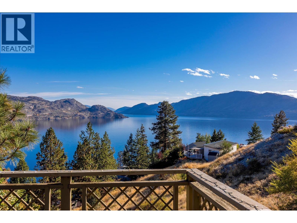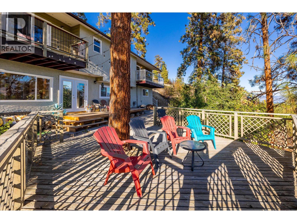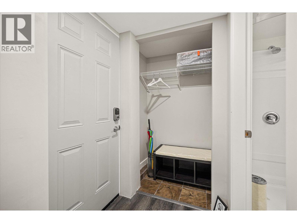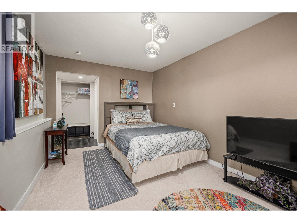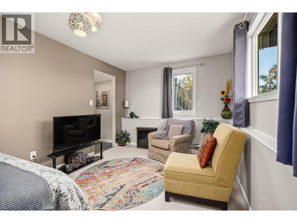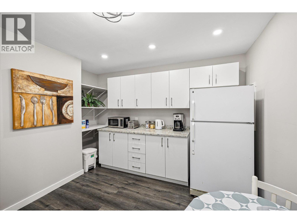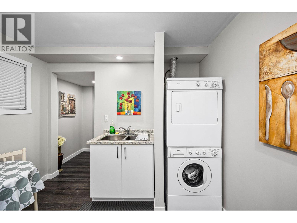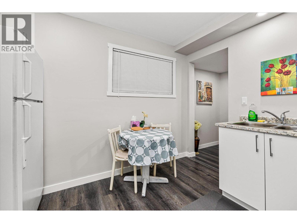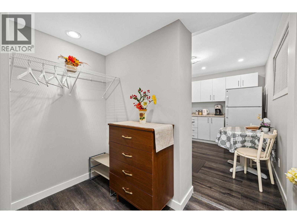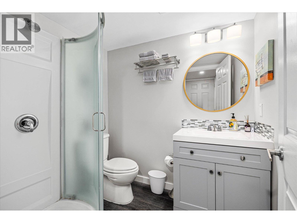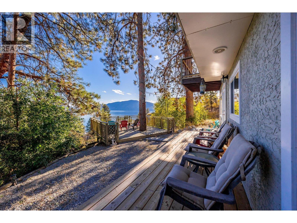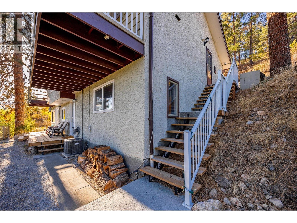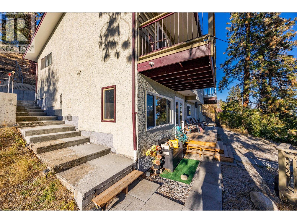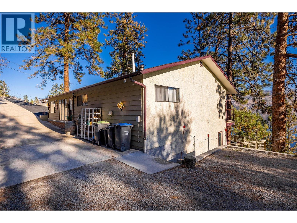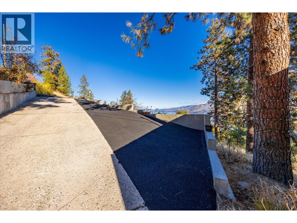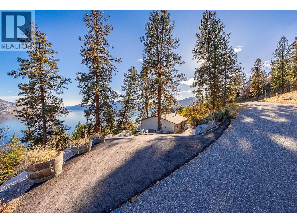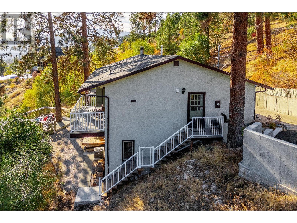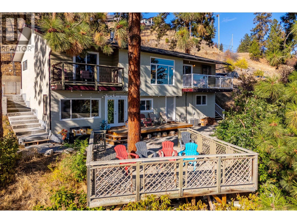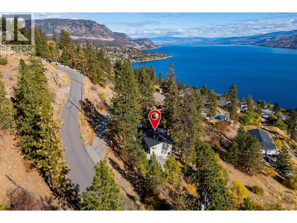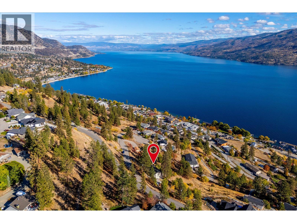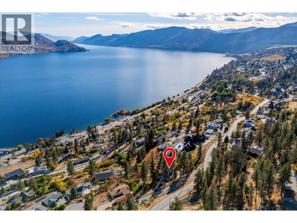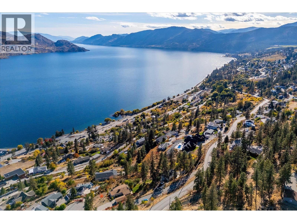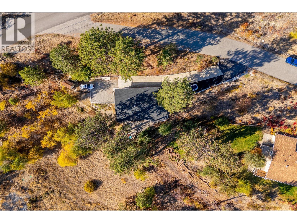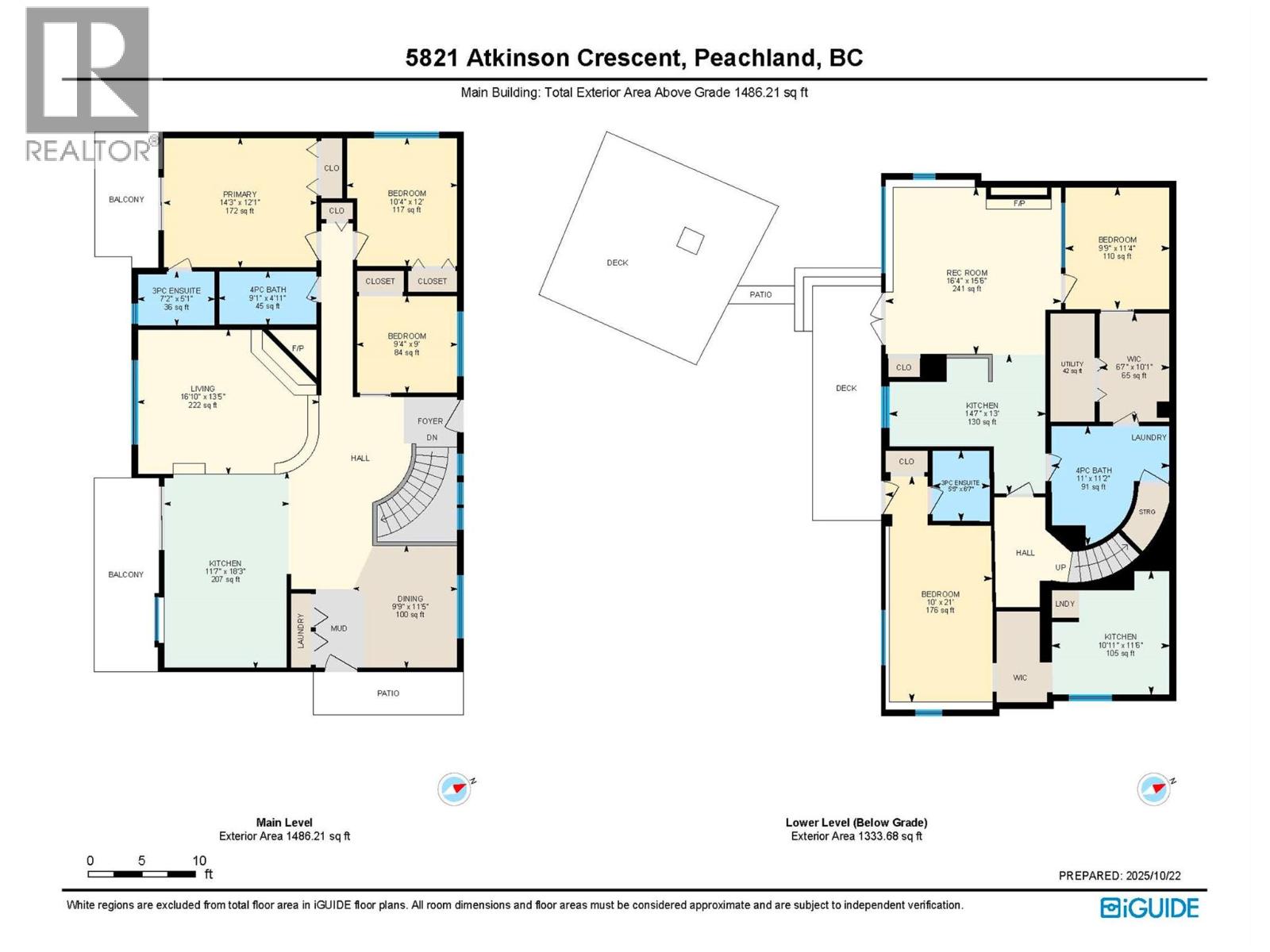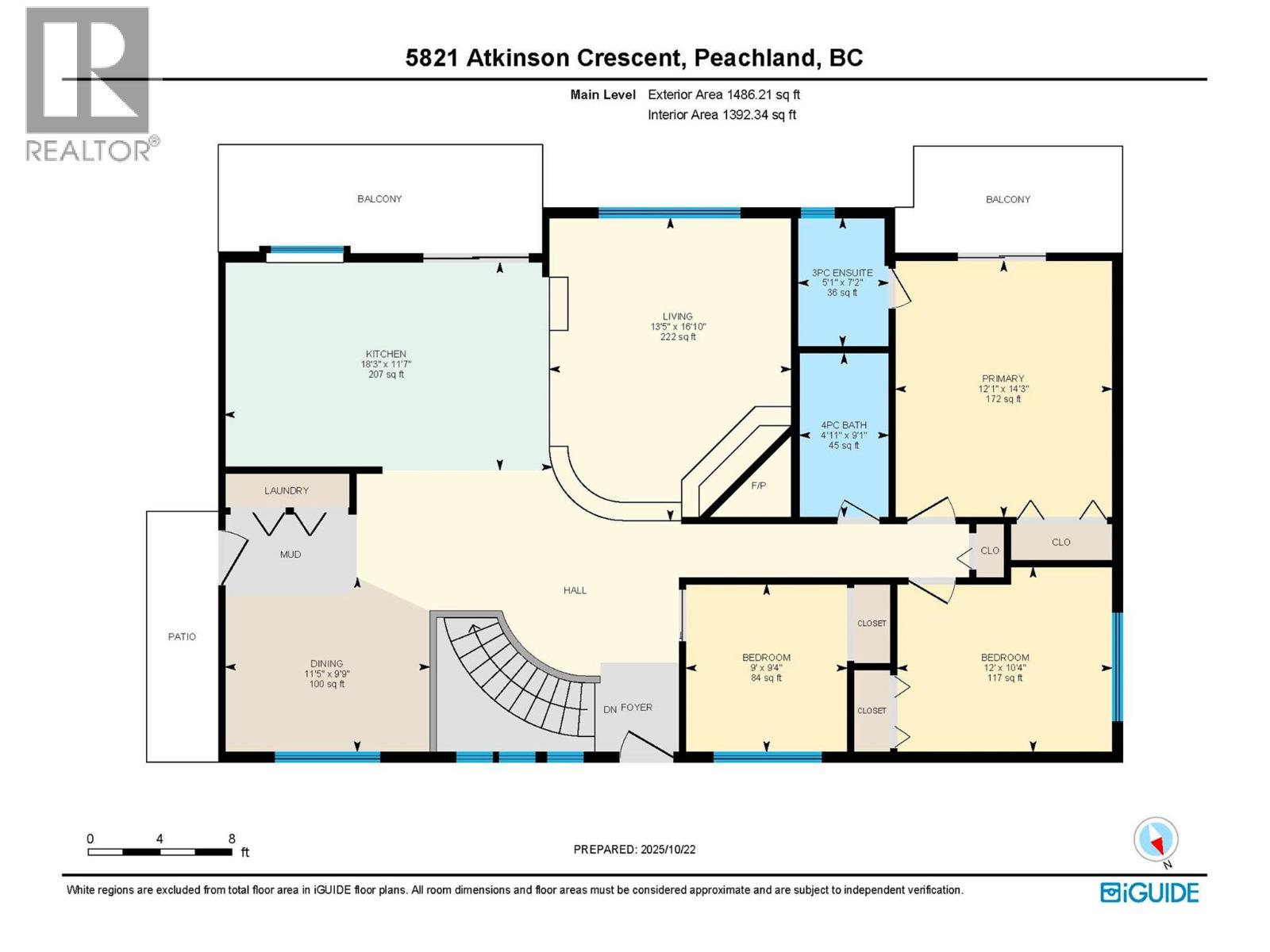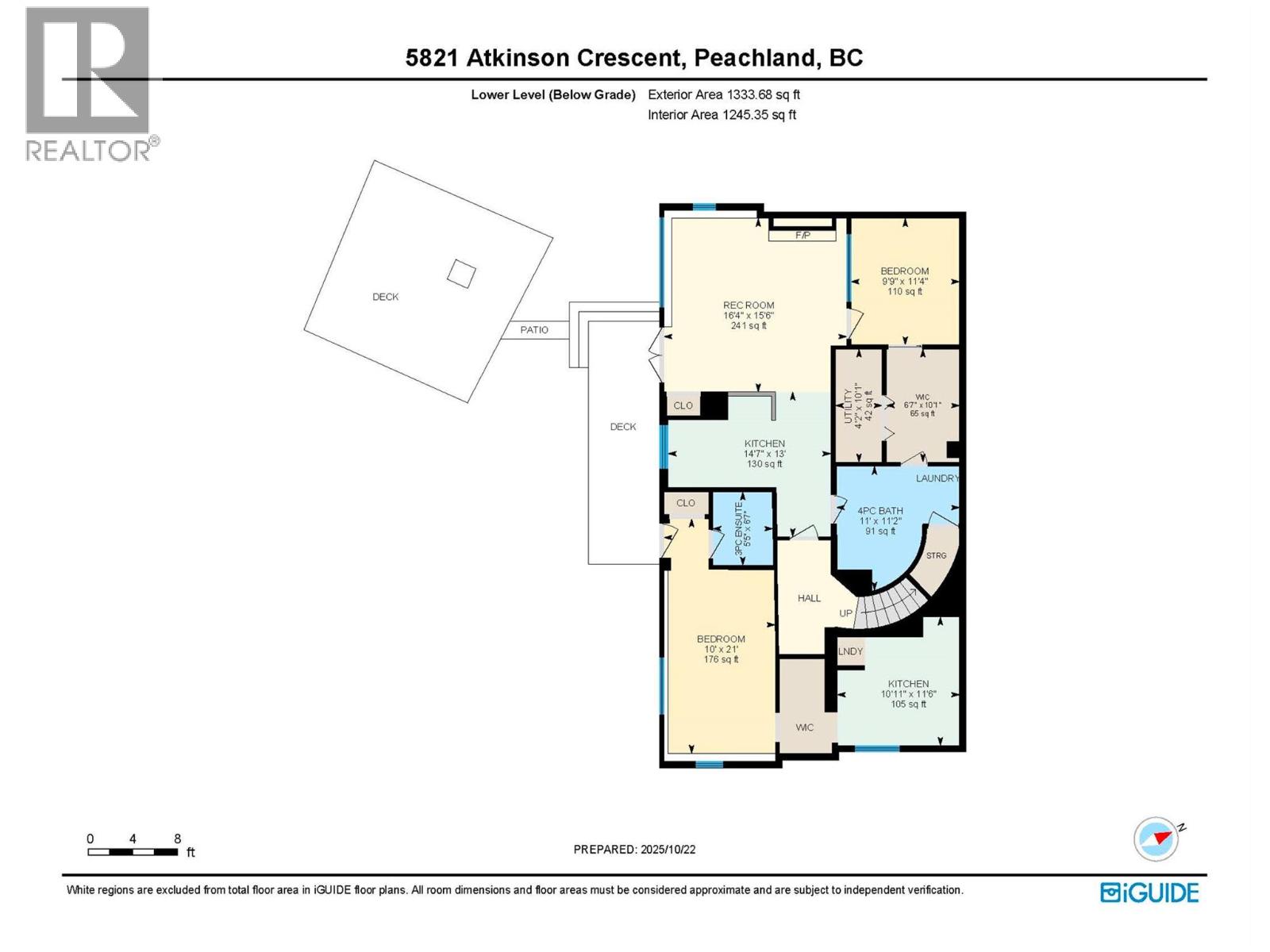Overview
Price
$975,000
Bedrooms
5
Bathrooms
4
Square Footage
2,820 sqft
About this House in Peachland
INVESTOR ALERT! This Peachland property is a rare opportunity offering three kitchens, three private entrances, and unmatched investment potential. Whether you’re seeking a home that pays you back or a flexible space for multi-generational living, this one delivers exceptional value and versatility. This property sits on a peaceful 0.28-acre lot, just two minutes from Beach Avenue, showcasing breathtaking lake and mountain views without the road noise. This beautifully …renovated 5-bedroom, 4-bath home is fully move-in ready and designed with both comfort and income potential in mind. The main level features an inviting open-concept layout with a bright kitchen and balcony, stunning hardwood floors, and a cozy sunken living room centred around a charming fireplace. There are 3 bedrooms on the main living level with the spacious primary suite offers a 3-piece ensuite and private balcony. The lower level is ideal for guests or tenants, featuring a newly renovated kitchen with quartz countertops, a custom bathroom, gas fireplace, and separate laundry. In addition, a self-contained one-bedroom suite with kitchenette, laundry, and its own entrance provides even more flexibility or income potential. Outside, you’ll find ample parking with room for an RV, multiple decks and peaceful surroundings that highlight those spectacular Okanagan lake views from every level. Peachland living at its finest — a smart investment, a stunning home, and a lifestyle that truly pays you back. (id:14735)
Listed by Royal LePage Kelowna.
INVESTOR ALERT! This Peachland property is a rare opportunity offering three kitchens, three private entrances, and unmatched investment potential. Whether you’re seeking a home that pays you back or a flexible space for multi-generational living, this one delivers exceptional value and versatility. This property sits on a peaceful 0.28-acre lot, just two minutes from Beach Avenue, showcasing breathtaking lake and mountain views without the road noise. This beautifully renovated 5-bedroom, 4-bath home is fully move-in ready and designed with both comfort and income potential in mind. The main level features an inviting open-concept layout with a bright kitchen and balcony, stunning hardwood floors, and a cozy sunken living room centred around a charming fireplace. There are 3 bedrooms on the main living level with the spacious primary suite offers a 3-piece ensuite and private balcony. The lower level is ideal for guests or tenants, featuring a newly renovated kitchen with quartz countertops, a custom bathroom, gas fireplace, and separate laundry. In addition, a self-contained one-bedroom suite with kitchenette, laundry, and its own entrance provides even more flexibility or income potential. Outside, you’ll find ample parking with room for an RV, multiple decks and peaceful surroundings that highlight those spectacular Okanagan lake views from every level. Peachland living at its finest — a smart investment, a stunning home, and a lifestyle that truly pays you back. (id:14735)
Listed by Royal LePage Kelowna.
 Brought to you by your friendly REALTORS® through the MLS® System and OMREB (Okanagan Mainland Real Estate Board), courtesy of Gary Judge for your convenience.
Brought to you by your friendly REALTORS® through the MLS® System and OMREB (Okanagan Mainland Real Estate Board), courtesy of Gary Judge for your convenience.
The information contained on this site is based in whole or in part on information that is provided by members of The Canadian Real Estate Association, who are responsible for its accuracy. CREA reproduces and distributes this information as a service for its members and assumes no responsibility for its accuracy.
More Details
- MLS®: 10366640
- Bedrooms: 5
- Bathrooms: 4
- Type: House
- Square Feet: 2,820 sqft
- Lot Size: 0 acres
- Full Baths: 4
- Half Baths: 0
- Parking: 5 (Additional Parking, RV)
- Fireplaces: 2 Gas,Wood
- View: Lake view, Mountain view, View (panoramic)
- Storeys: 2 storeys
- Year Built: 1980
Rooms And Dimensions
- Other: 6'7'' x 10'1''
- Utility room: 4'2'' x 10'1''
- Recreation room: 16'4'' x 15'6''
- Kitchen: 14'7'' x 13'
- Kitchen: 10'11'' x 11'6''
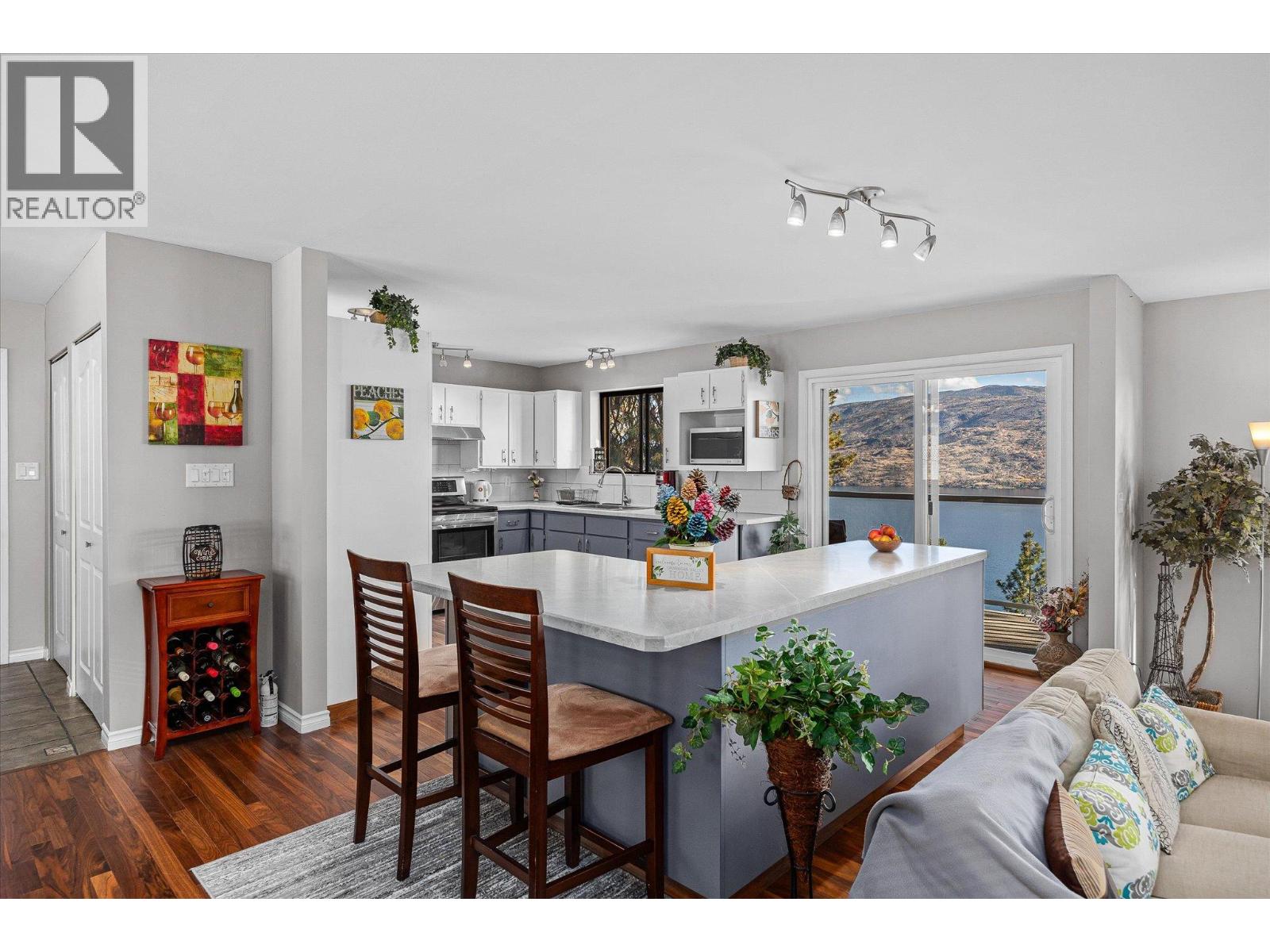
Get in touch with JUDGE Team
250.899.3101Location and Amenities
Amenities Near 5821 Atkinson Crescent
Peachland
Here is a brief summary of some amenities close to this listing (5821 Atkinson Crescent, Peachland), such as schools, parks & recreation centres and public transit.
This 3rd party neighbourhood widget is powered by HoodQ, and the accuracy is not guaranteed. Nearby amenities are subject to changes and closures. Buyer to verify all details.



