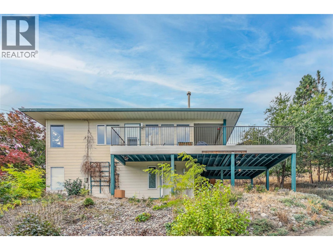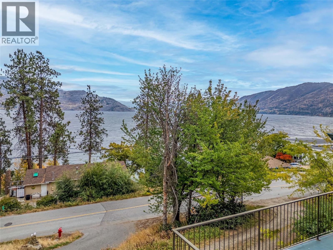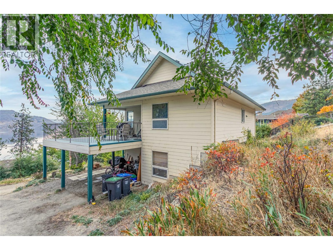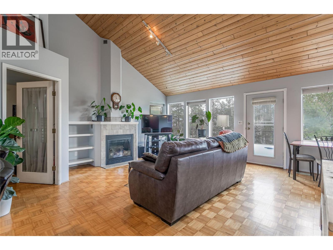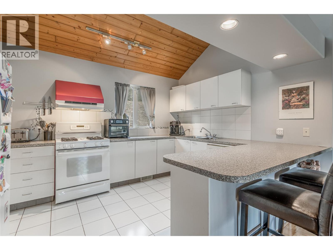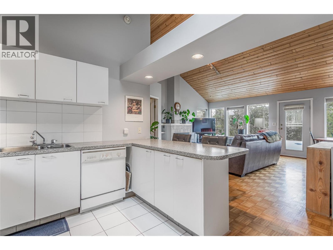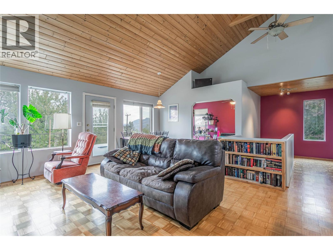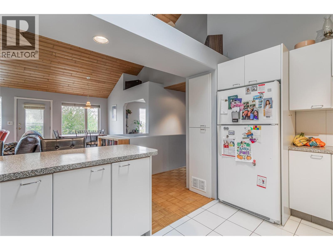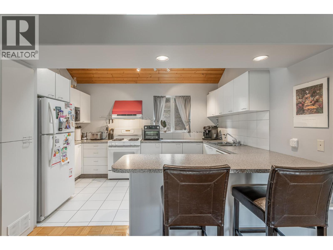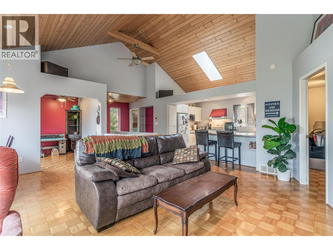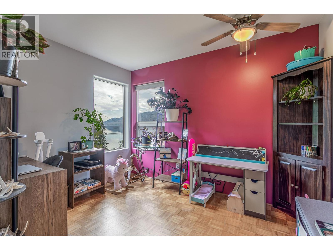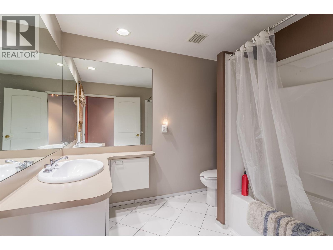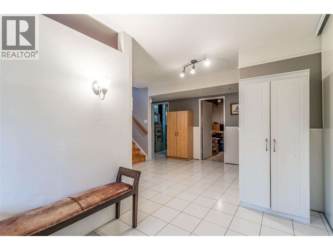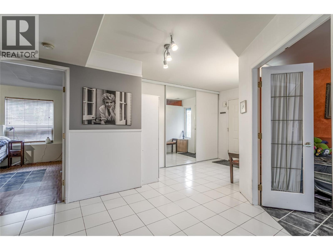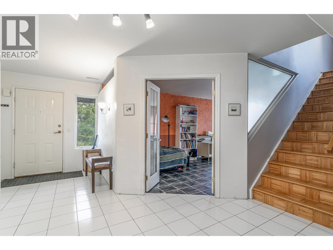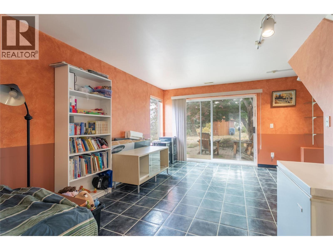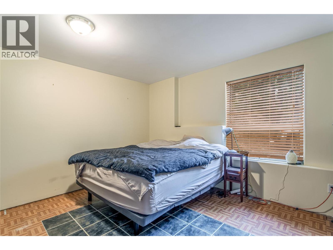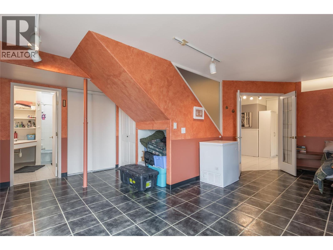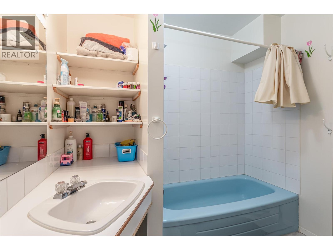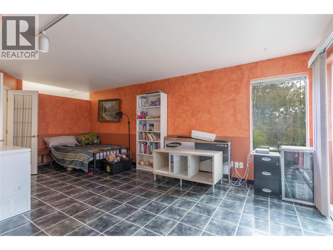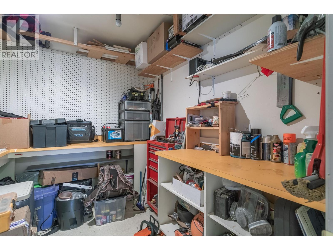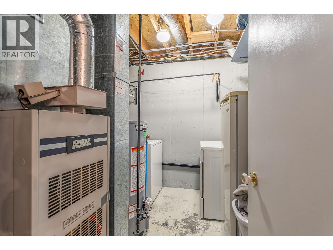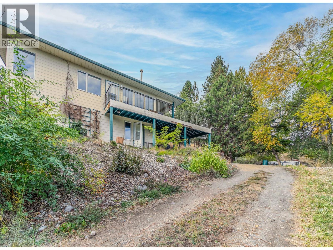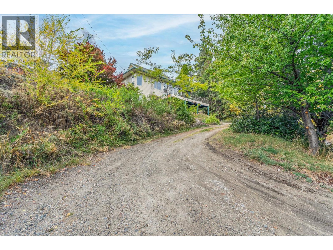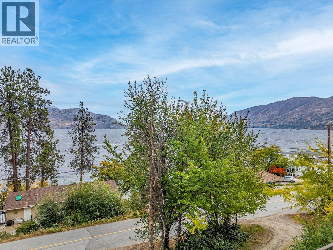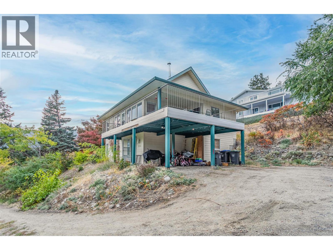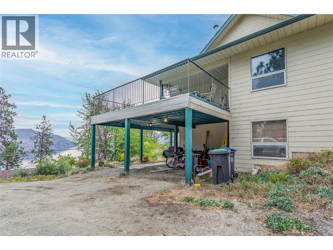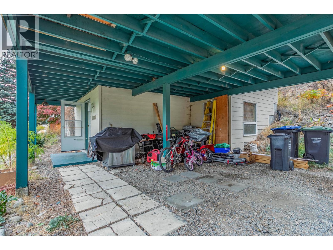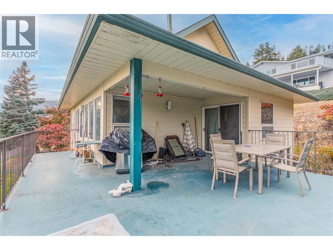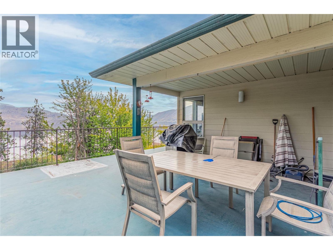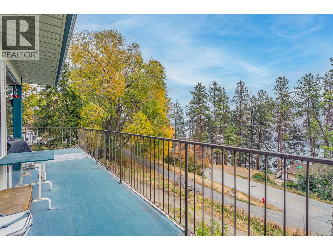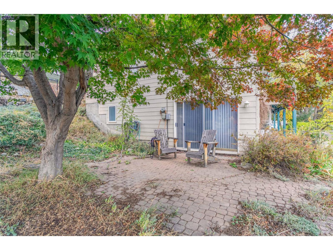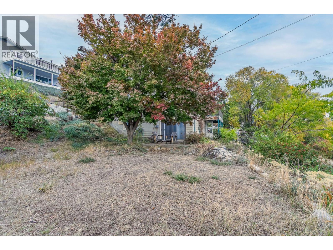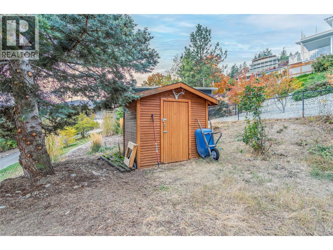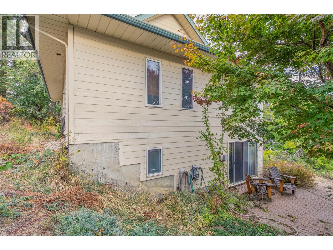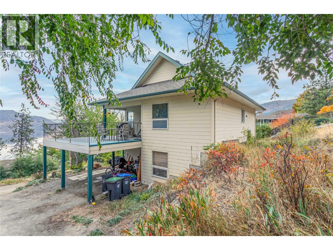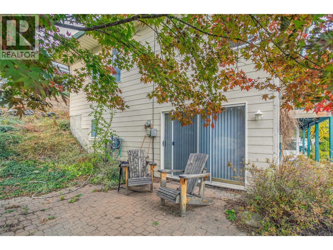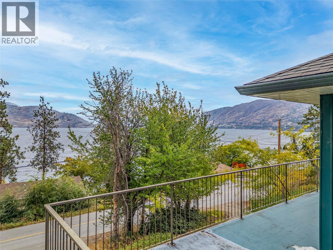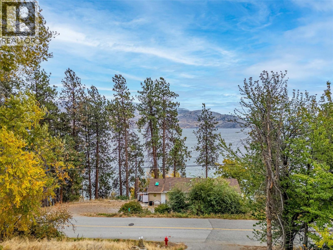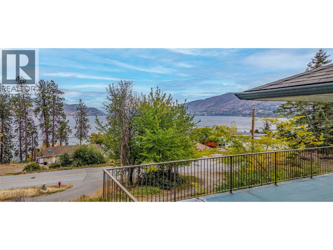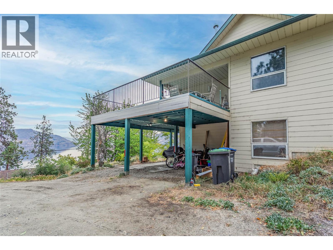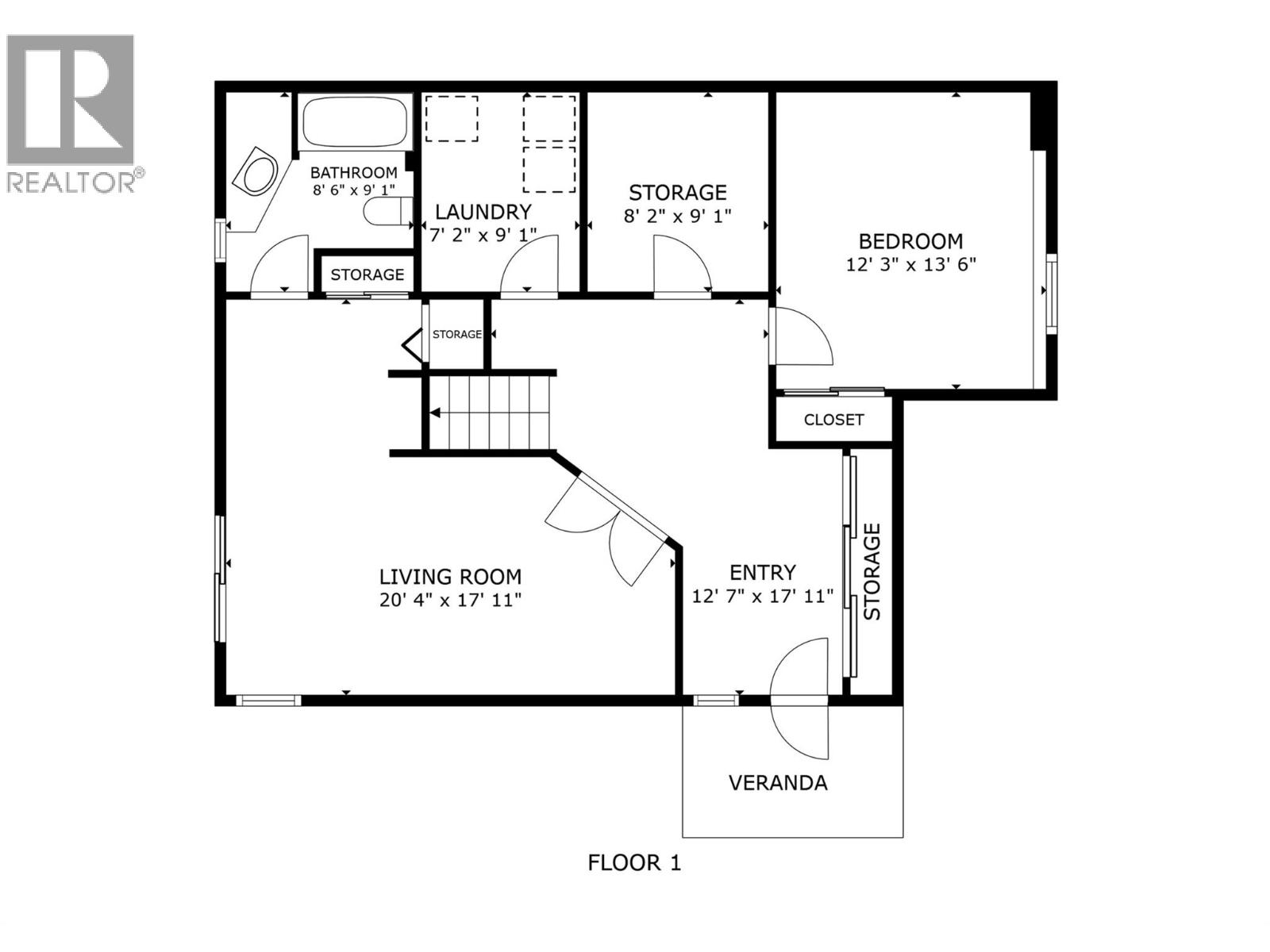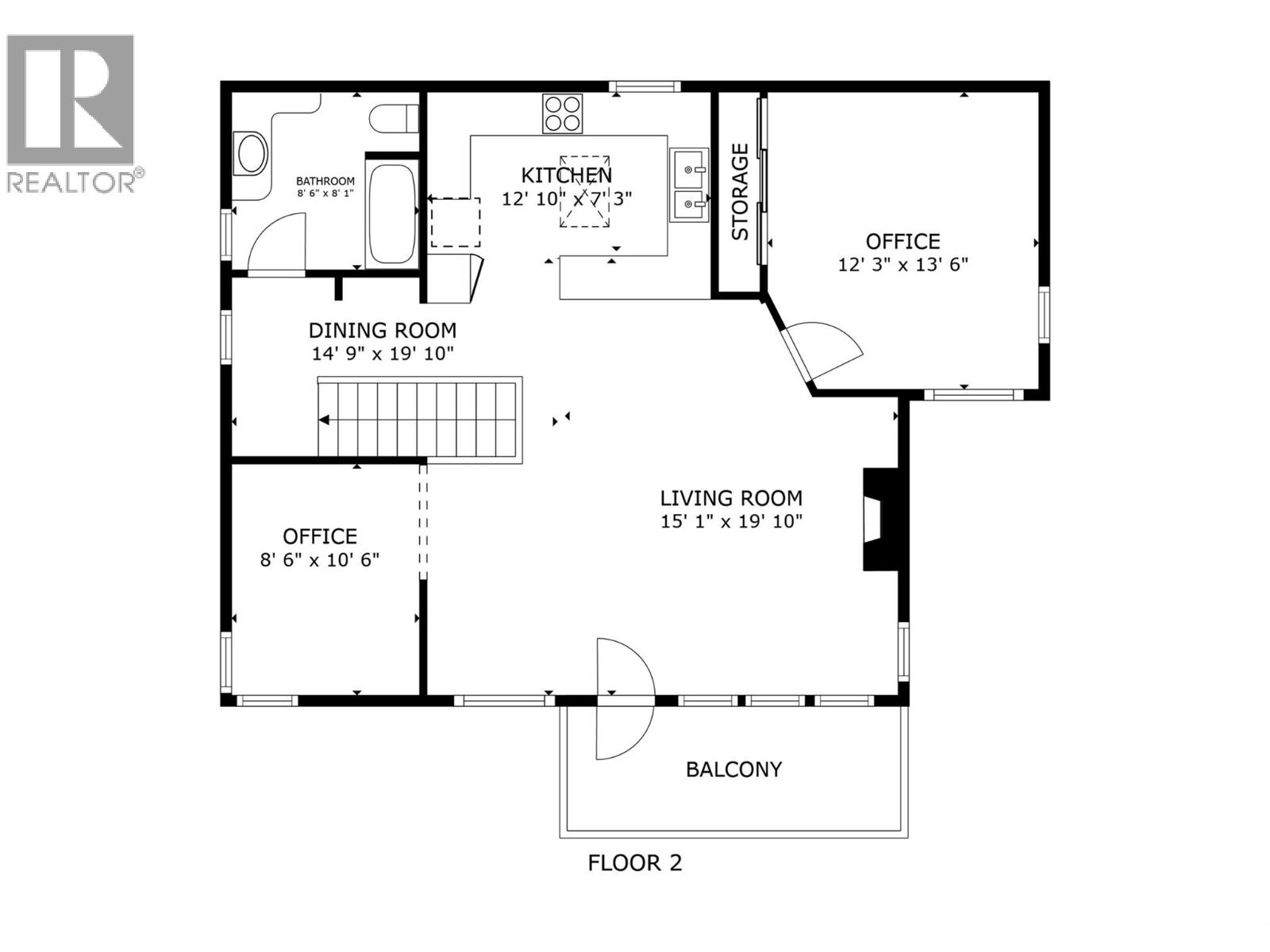Overview
Price
$600,000
Bedrooms
3
Bathrooms
2
Square Footage
1,836 sqft
About this House in Peachland
Calling all those who like a bit of a project with rich rewards!! This 3-bedroom 2-bath grade-level entry home, built in 1991, is mostly original and needs some care. However it has a good lake view, and great potential! The main level features an open kitchen to living room concept with a vaulted wood ceiling, parquet flooring, and a gas fireplace. The primary bedroom is spacious. At the front of the home is a room currently used as an office/den but could be a bedroom (wo…uld need a door). A full bath completes this floor. The lower level has a generous sized bedroom, full bath, a hobby room, laundry, and a large family room. The foyer leading into the home is spacious, featuring an entry closet and newer tile flooring. The furnace was serviced in 2024 and the hot water tank was replaced in 2025. The roof was done approx 12 years ago. The side yard is spacious, with a patio area and a newer shed. The driveway up is steep, but there is ample flat parking space at the top. This is a great option for someone wanting an Okanagan lake-view home, but happy to put in some sweat equity if they want a more modern look! (id:14735)
Listed by Century 21 Assurance Realty Ltd.
Calling all those who like a bit of a project with rich rewards!! This 3-bedroom 2-bath grade-level entry home, built in 1991, is mostly original and needs some care. However it has a good lake view, and great potential! The main level features an open kitchen to living room concept with a vaulted wood ceiling, parquet flooring, and a gas fireplace. The primary bedroom is spacious. At the front of the home is a room currently used as an office/den but could be a bedroom (would need a door). A full bath completes this floor. The lower level has a generous sized bedroom, full bath, a hobby room, laundry, and a large family room. The foyer leading into the home is spacious, featuring an entry closet and newer tile flooring. The furnace was serviced in 2024 and the hot water tank was replaced in 2025. The roof was done approx 12 years ago. The side yard is spacious, with a patio area and a newer shed. The driveway up is steep, but there is ample flat parking space at the top. This is a great option for someone wanting an Okanagan lake-view home, but happy to put in some sweat equity if they want a more modern look! (id:14735)
Listed by Century 21 Assurance Realty Ltd.
 Brought to you by your friendly REALTORS® through the MLS® System and OMREB (Okanagan Mainland Real Estate Board), courtesy of Gary Judge for your convenience.
Brought to you by your friendly REALTORS® through the MLS® System and OMREB (Okanagan Mainland Real Estate Board), courtesy of Gary Judge for your convenience.
The information contained on this site is based in whole or in part on information that is provided by members of The Canadian Real Estate Association, who are responsible for its accuracy. CREA reproduces and distributes this information as a service for its members and assumes no responsibility for its accuracy.
More Details
- MLS®: 10366637
- Bedrooms: 3
- Bathrooms: 2
- Type: House
- Square Feet: 1,836 sqft
- Lot Size: 0 acres
- Full Baths: 2
- Half Baths: 0
- Parking: 4 (Carport)
- Fireplaces: 1 Gas
- Storeys: 2 storeys
- Year Built: 1991
Rooms And Dimensions
- Family room: 20'4'' x 17'11''
- Bedroom: 13'6'' x 12'3''
- Full bathroom: 8'6'' x 9'
- Dining room: 14'9'' x 19'10''
- Bedroom: 8'6'' x 10'6'
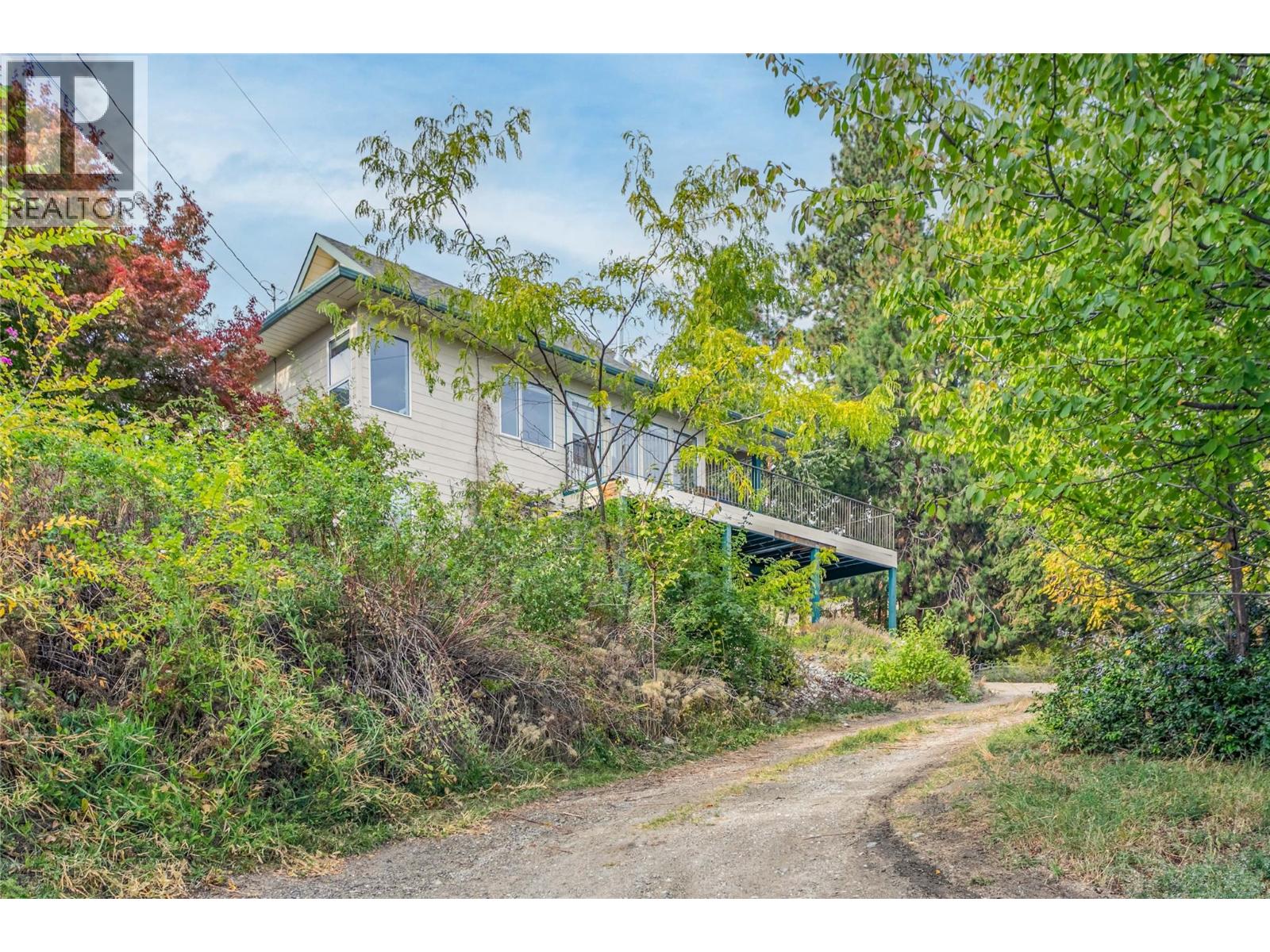
Get in touch with JUDGE Team
250.899.3101Location and Amenities
Amenities Near 6336 Renfrew Road
Peachland
Here is a brief summary of some amenities close to this listing (6336 Renfrew Road, Peachland), such as schools, parks & recreation centres and public transit.
This 3rd party neighbourhood widget is powered by HoodQ, and the accuracy is not guaranteed. Nearby amenities are subject to changes and closures. Buyer to verify all details.



