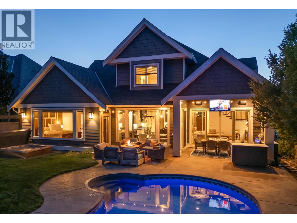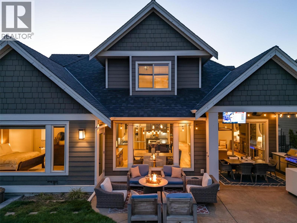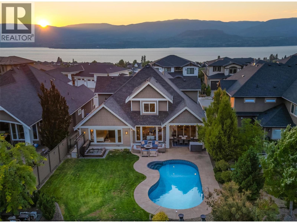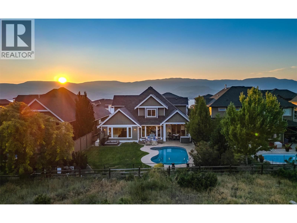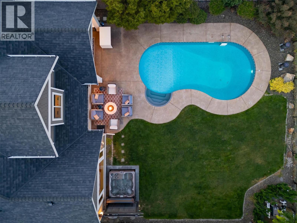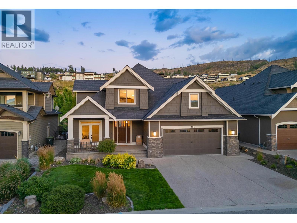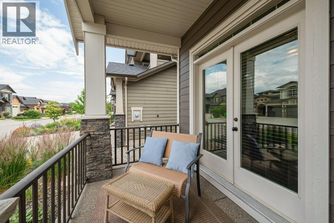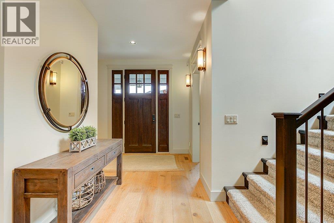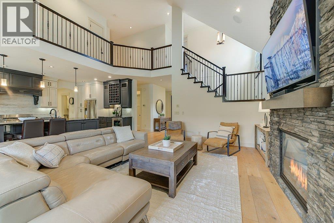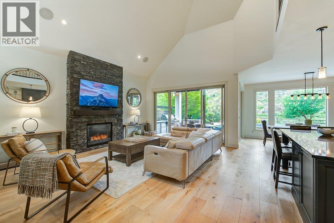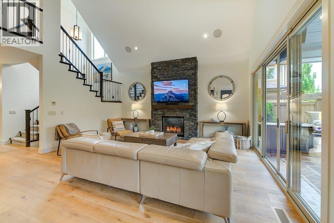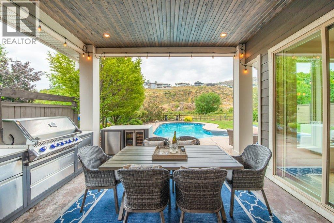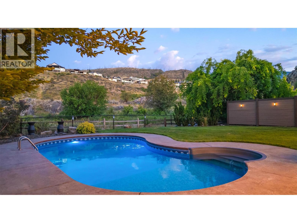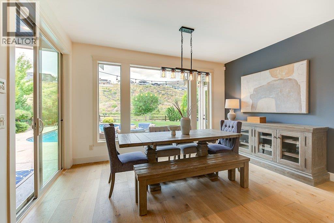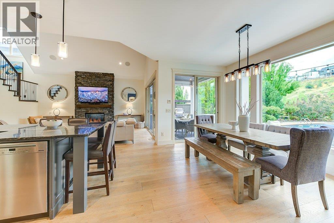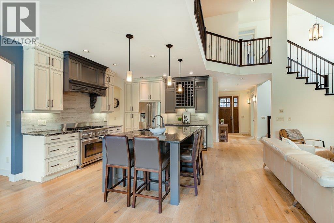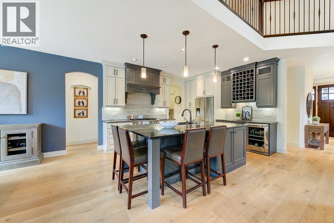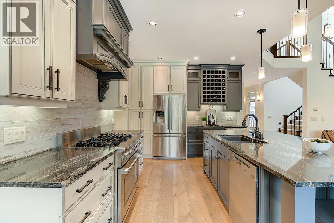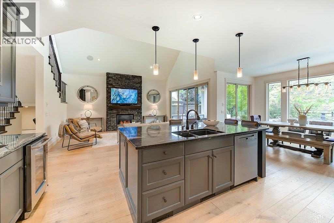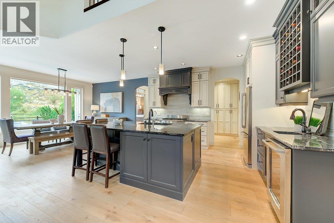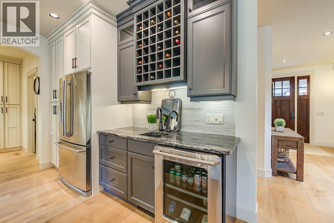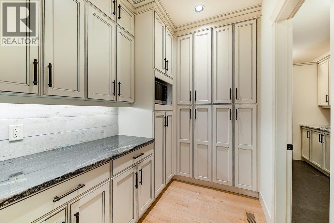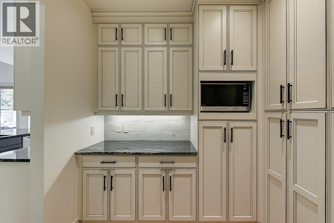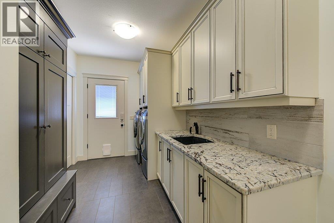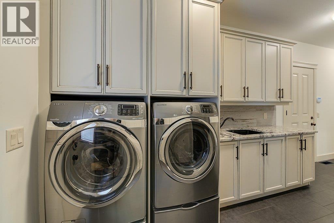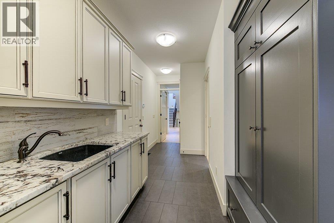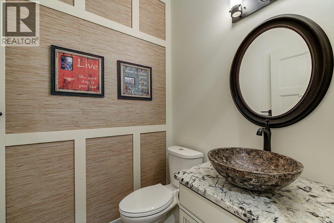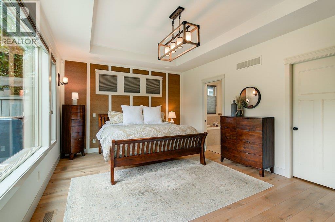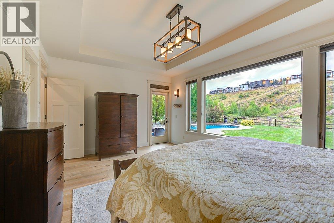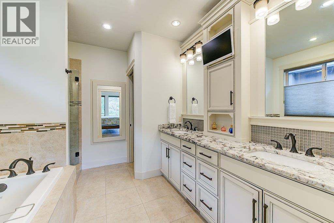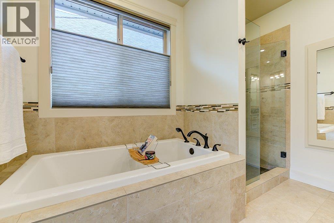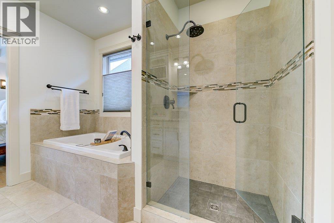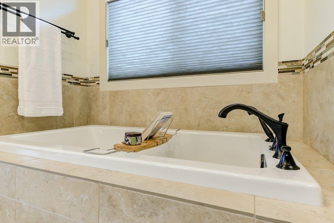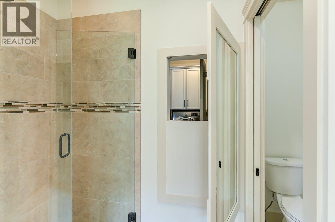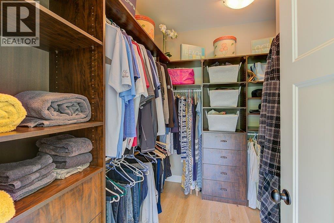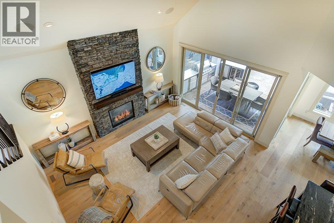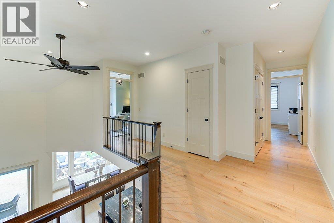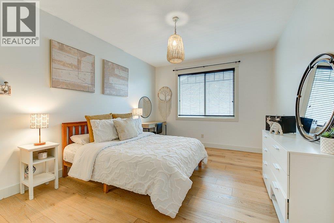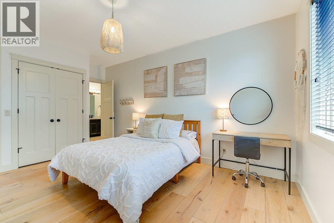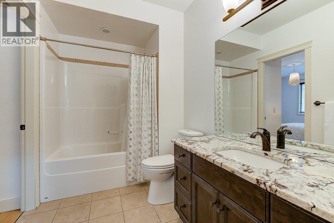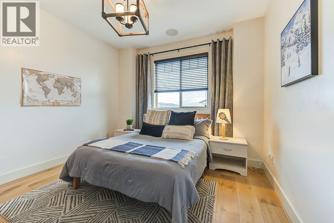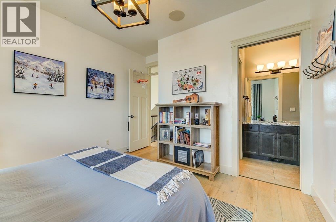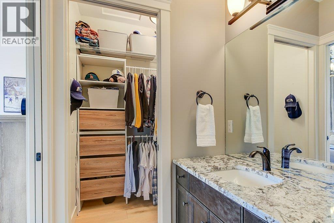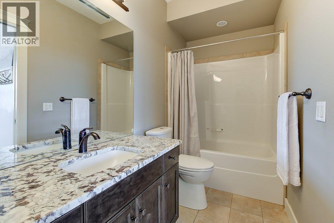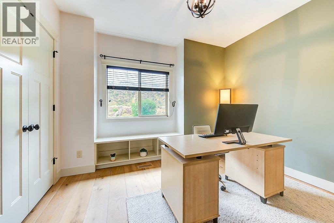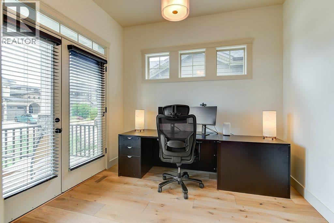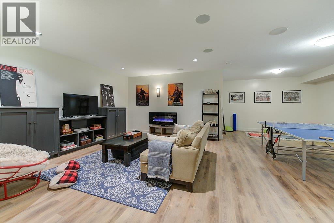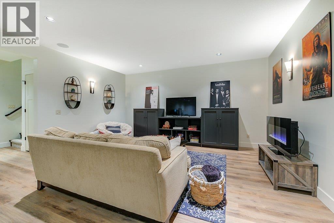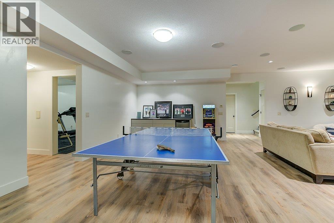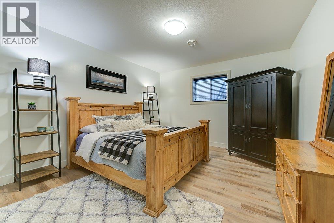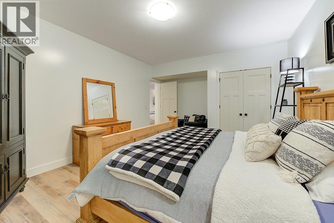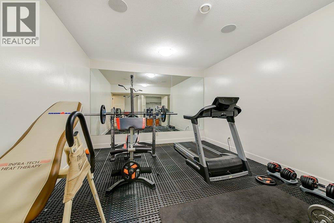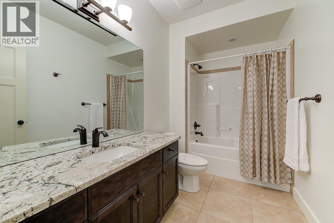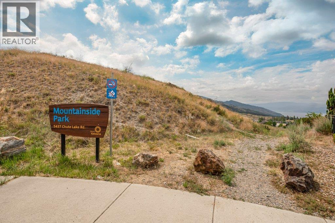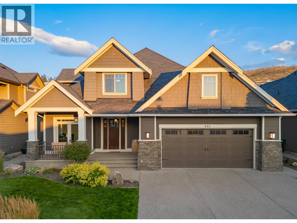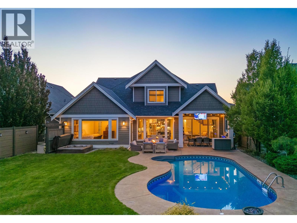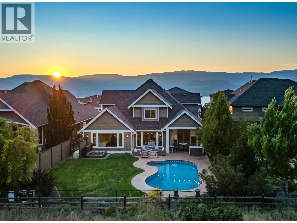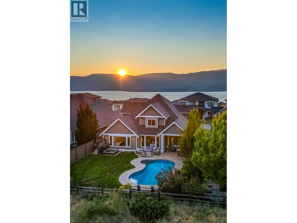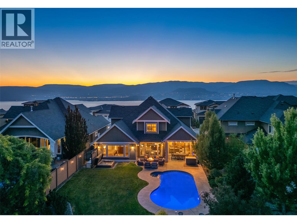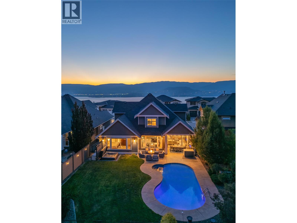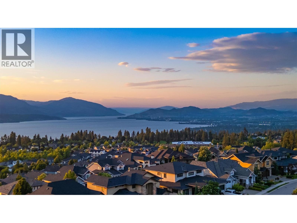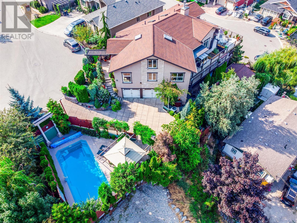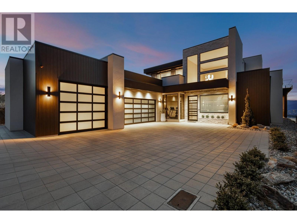Overview
Price
$1,969,000
Bedrooms
5
Bathrooms
5
Square Footage
4,583 sqft
About this House in Kettle Valley
Framed by the natural beauty of Mountainside Park, this home offers a rare blend of privacy, tranquility & upscale living. Backing onto protected parkland, this 4500+ sqft residence was thoughtfully designed. The main level features wide-plank blonde oak hardwood floors and a stunning great room with soaring two-storey ceilings & a gas f/p with a custom floor to ceiling rock surround. Bathed in natural light, this open-concept space flows seamlessly into the gourmet kitchen, …complete with top-of-the-line appl., granite surfaces, a large sit-up island and a walk-through butler’s pantry leading laundry/mudroom w/built-in cabinetry. Directly from the main level, step outside to your own private retreat: a fully fenced backyard with no rear neighbours, a heated saltwater pool, hot tub and a covered patio designed for year-round enjoyment. The fully equipped outdoor kitchen includes a built-in BBQ, beverage fridge & SS cabinetry, making entertaining a breeze! Back inside, enjoy a main floor private primary suite w/peaceful backyard views, outdoor access and a spa-like ensuite featuring heated floors, dual vanities, soaker tub, & walk-in shower. Upstairs, you’ll find 3 generous bdrms, one with a private ensuite & two sharing a Jack & Jill bath, each finished w/granite counters. The fully finished basement offers incredible flexibility with a large rec rm & wet bar, a 5th bdrm, full bath & dedicated gym space. A truly ideal home for a growing family and effortless entertaining! (id:14735)
Listed by Stilhavn Real Estate Services.
Framed by the natural beauty of Mountainside Park, this home offers a rare blend of privacy, tranquility & upscale living. Backing onto protected parkland, this 4500+ sqft residence was thoughtfully designed. The main level features wide-plank blonde oak hardwood floors and a stunning great room with soaring two-storey ceilings & a gas f/p with a custom floor to ceiling rock surround. Bathed in natural light, this open-concept space flows seamlessly into the gourmet kitchen, complete with top-of-the-line appl., granite surfaces, a large sit-up island and a walk-through butler’s pantry leading laundry/mudroom w/built-in cabinetry. Directly from the main level, step outside to your own private retreat: a fully fenced backyard with no rear neighbours, a heated saltwater pool, hot tub and a covered patio designed for year-round enjoyment. The fully equipped outdoor kitchen includes a built-in BBQ, beverage fridge & SS cabinetry, making entertaining a breeze! Back inside, enjoy a main floor private primary suite w/peaceful backyard views, outdoor access and a spa-like ensuite featuring heated floors, dual vanities, soaker tub, & walk-in shower. Upstairs, you’ll find 3 generous bdrms, one with a private ensuite & two sharing a Jack & Jill bath, each finished w/granite counters. The fully finished basement offers incredible flexibility with a large rec rm & wet bar, a 5th bdrm, full bath & dedicated gym space. A truly ideal home for a growing family and effortless entertaining! (id:14735)
Listed by Stilhavn Real Estate Services.
 Brought to you by your friendly REALTORS® through the MLS® System and OMREB (Okanagan Mainland Real Estate Board), courtesy of Gary Judge for your convenience.
Brought to you by your friendly REALTORS® through the MLS® System and OMREB (Okanagan Mainland Real Estate Board), courtesy of Gary Judge for your convenience.
The information contained on this site is based in whole or in part on information that is provided by members of The Canadian Real Estate Association, who are responsible for its accuracy. CREA reproduces and distributes this information as a service for its members and assumes no responsibility for its accuracy.
More Details
- MLS®: 10366634
- Bedrooms: 5
- Bathrooms: 5
- Type: House
- Square Feet: 4,583 sqft
- Lot Size: 0 acres
- Full Baths: 4
- Half Baths: 1
- Parking: 5 (Additional Parking, Attached Garage)
- Fireplaces: 1 Gas
- View: Mountain view, View (panoramic)
- Storeys: 2 storeys
- Year Built: 2012
Rooms And Dimensions
- Bedroom: 12'5'' x 17'6''
- 4pc Bathroom: 5' x 9'
- Bedroom: 11'7'' x 13'9''
- 4pc Ensuite bath: 10' x 6'
- Bedroom: 12'4'' x 12'4''
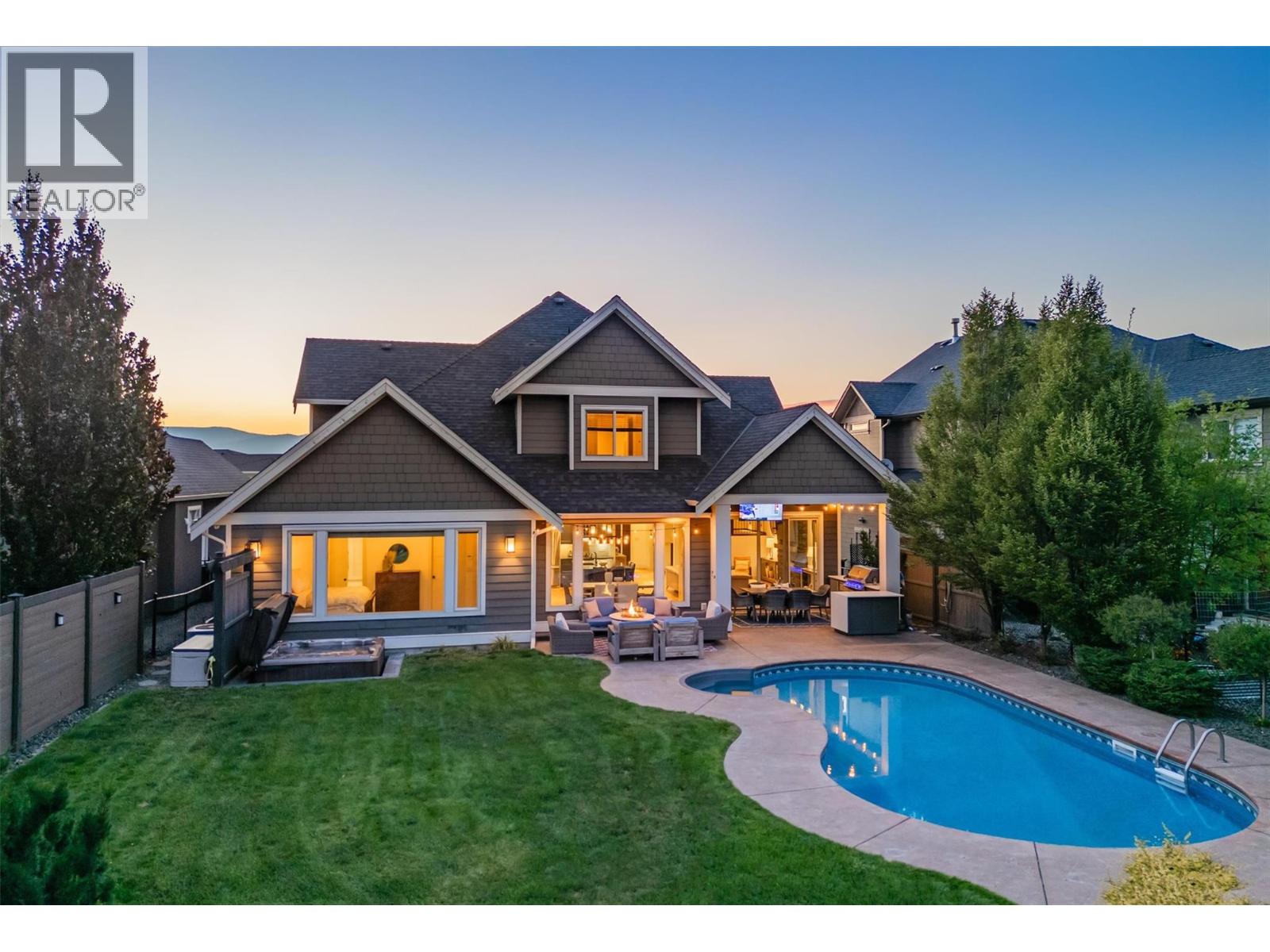
Get in touch with JUDGE Team
250.899.3101Location and Amenities
Amenities Near 425 Audubon Court
Kettle Valley, Kelowna
Here is a brief summary of some amenities close to this listing (425 Audubon Court, Kettle Valley, Kelowna), such as schools, parks & recreation centres and public transit.
This 3rd party neighbourhood widget is powered by HoodQ, and the accuracy is not guaranteed. Nearby amenities are subject to changes and closures. Buyer to verify all details.



