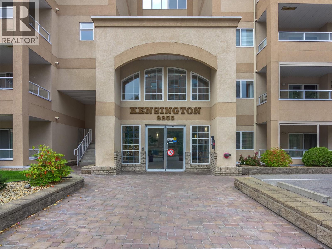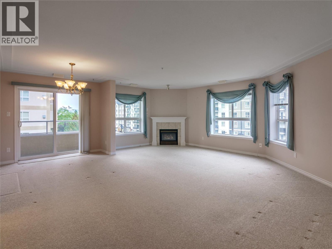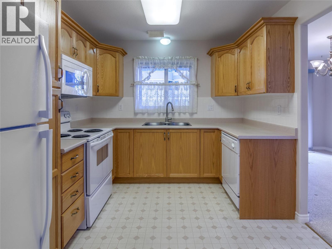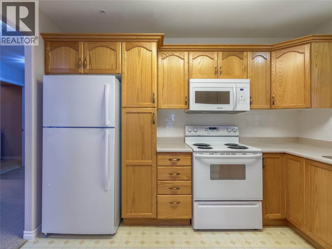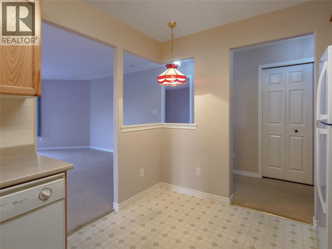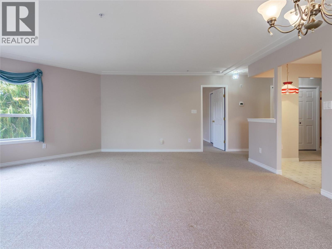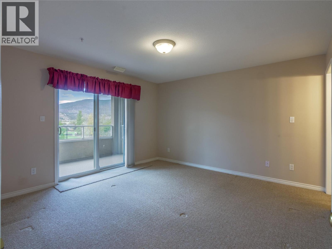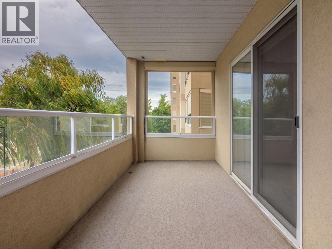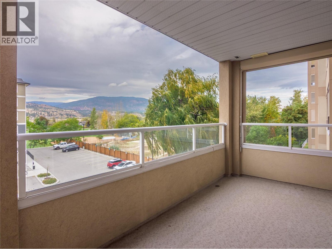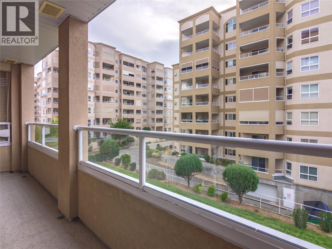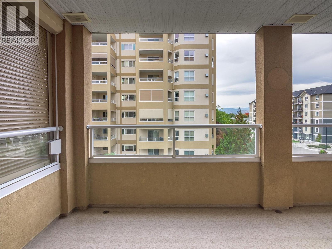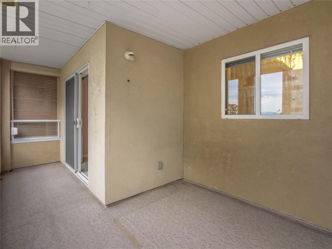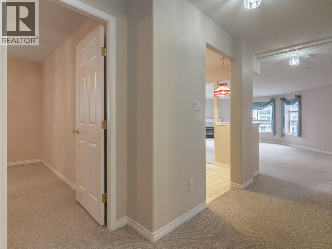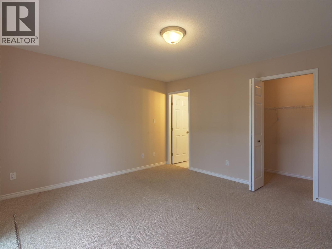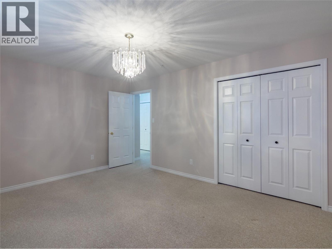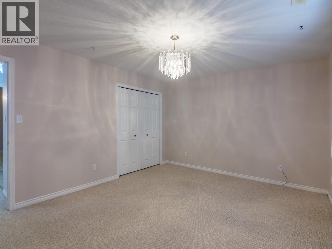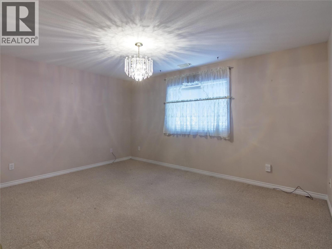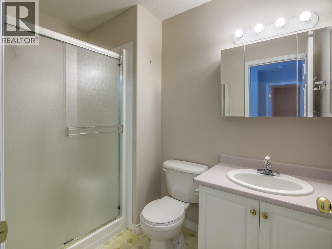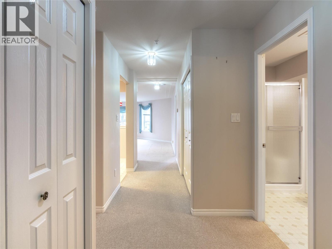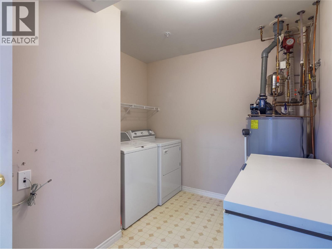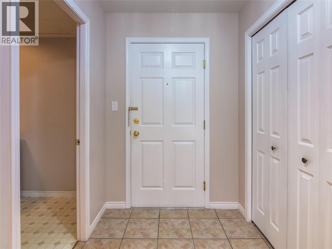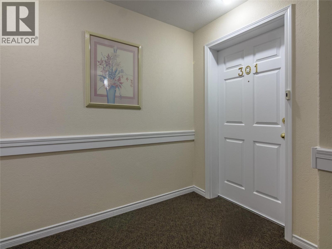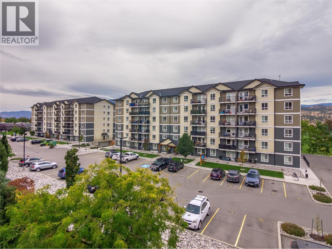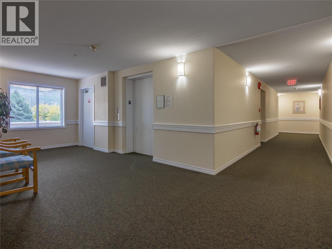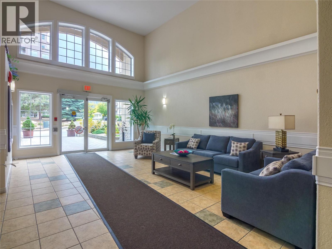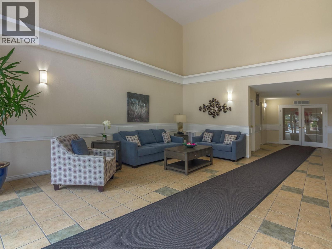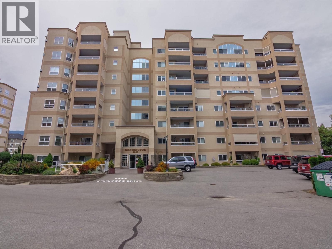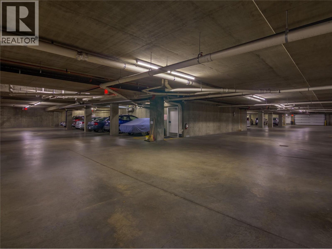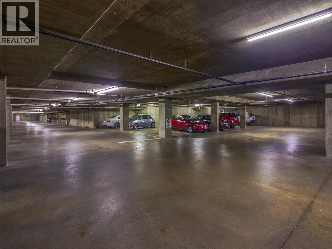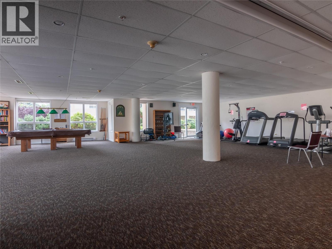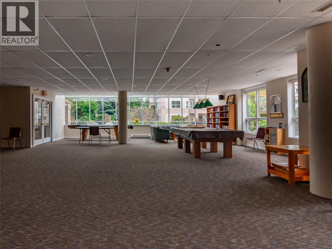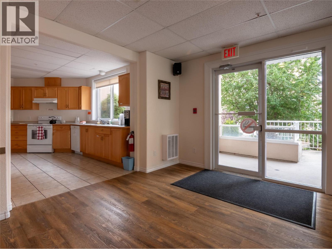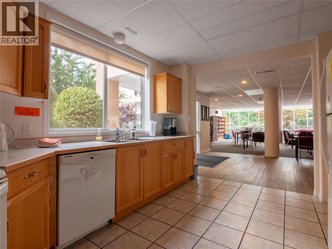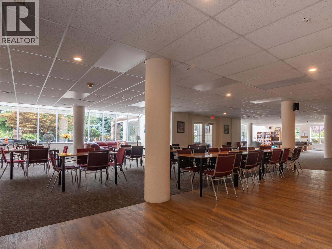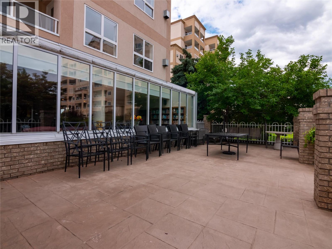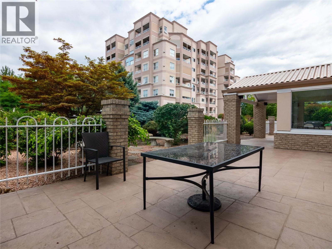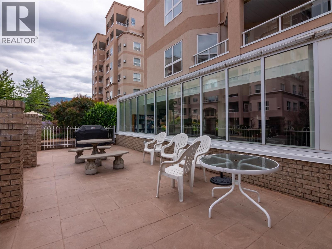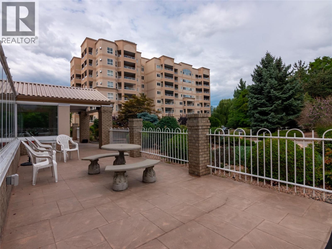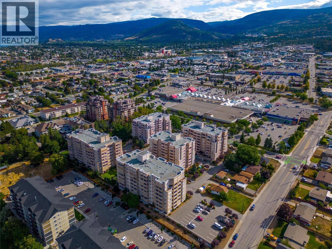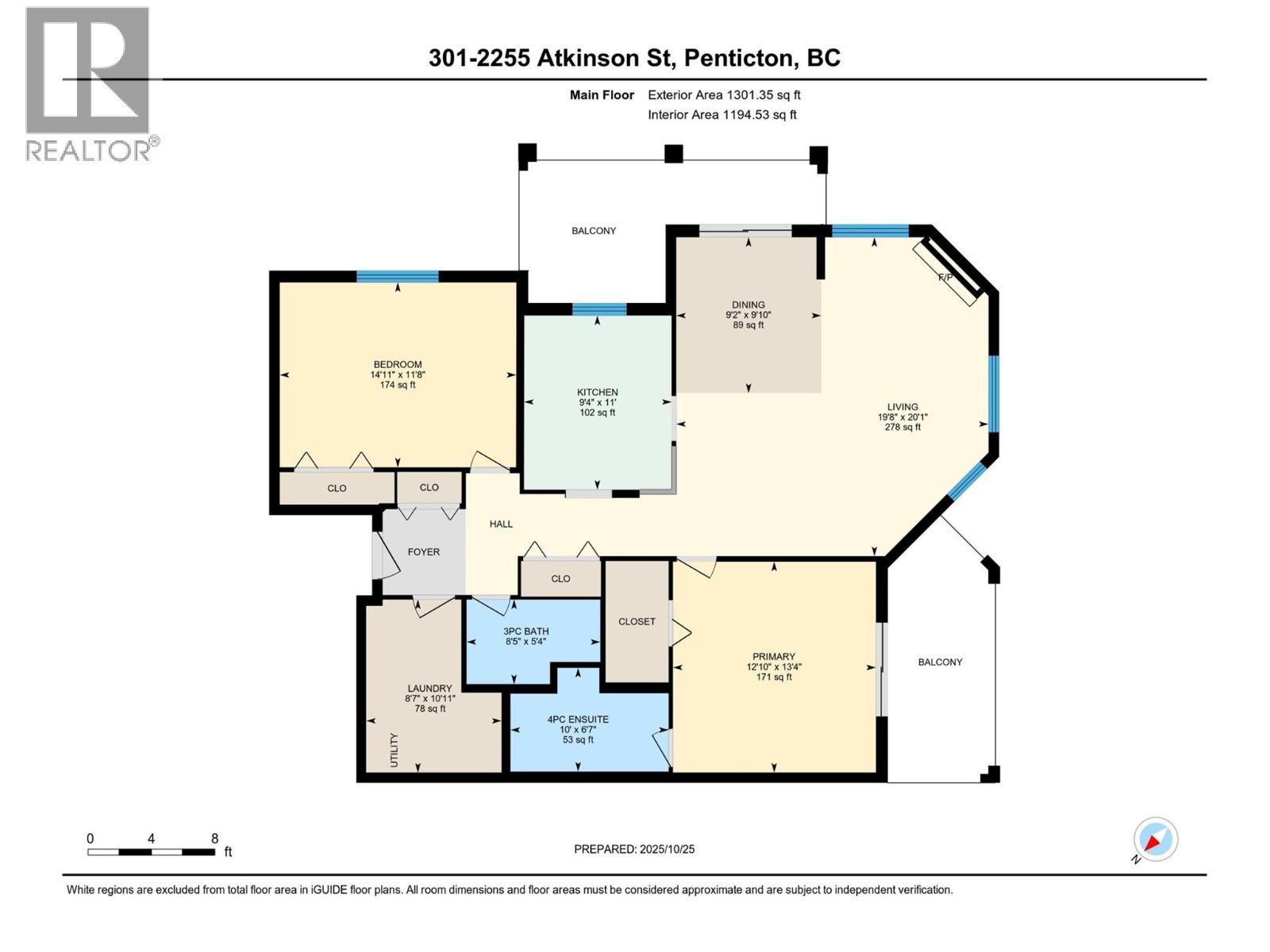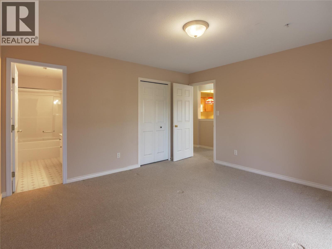Overview
Price
$460,000
Bedrooms
2
Bathrooms
2
Square Footage
1,259 sqft
About this Condo in Main South
Welcome to the Kensington at Cherry Lane Towers! This lovely 1259sqft South West corner unit features two bedrooms two bathrooms and a desirable comer layout. As you enter the suite you will find the foyer with good closet space, and the spacious laundry room with space for a freezer and lots of storage. The large second bedroom is across the hall from the three piece guest bathroom and is nicely separated from the main living space. The main living area of the unit features …an open plan design, windows in every direction, a feature gas fireplace and access out to one of the two decks! The kitchen has warm wood toned cabinets space for a table or island, and a window above the sink. The large primary bedroom has its own private deck, a walk in closet, and a four piece ensuite bathroom. This unit is in original condition and is ready for your personal touches and upgrades! Located just across the street from Cherry Lane Mall with amenities like Save on Foods and London Drugs all within walking distance, plus trails and parks, this area is perfect for those looking to downsize and centralize. The quiet concrete and steel buildings are adult only and meticulously managed and maintained. There is underground parking in the secure garage and a storage locker with the suite. The complex offers a huge amenity room with some work out space, kitchen, and gathering areas for all to use and the complex has an amazing social aspect to enjoy meeting your neighbors. (id:14735)
Listed by RE/MAX Penticton Realty.
Welcome to the Kensington at Cherry Lane Towers! This lovely 1259sqft South West corner unit features two bedrooms two bathrooms and a desirable comer layout. As you enter the suite you will find the foyer with good closet space, and the spacious laundry room with space for a freezer and lots of storage. The large second bedroom is across the hall from the three piece guest bathroom and is nicely separated from the main living space. The main living area of the unit features an open plan design, windows in every direction, a feature gas fireplace and access out to one of the two decks! The kitchen has warm wood toned cabinets space for a table or island, and a window above the sink. The large primary bedroom has its own private deck, a walk in closet, and a four piece ensuite bathroom. This unit is in original condition and is ready for your personal touches and upgrades! Located just across the street from Cherry Lane Mall with amenities like Save on Foods and London Drugs all within walking distance, plus trails and parks, this area is perfect for those looking to downsize and centralize. The quiet concrete and steel buildings are adult only and meticulously managed and maintained. There is underground parking in the secure garage and a storage locker with the suite. The complex offers a huge amenity room with some work out space, kitchen, and gathering areas for all to use and the complex has an amazing social aspect to enjoy meeting your neighbors. (id:14735)
Listed by RE/MAX Penticton Realty.
 Brought to you by your friendly REALTORS® through the MLS® System and OMREB (Okanagan Mainland Real Estate Board), courtesy of Gary Judge for your convenience.
Brought to you by your friendly REALTORS® through the MLS® System and OMREB (Okanagan Mainland Real Estate Board), courtesy of Gary Judge for your convenience.
The information contained on this site is based in whole or in part on information that is provided by members of The Canadian Real Estate Association, who are responsible for its accuracy. CREA reproduces and distributes this information as a service for its members and assumes no responsibility for its accuracy.
More Details
- MLS®: 10366619
- Bedrooms: 2
- Bathrooms: 2
- Type: Condo
- Building: 2255 Atkinson 301 Street, Penticton
- Square Feet: 1,259 sqft
- Full Baths: 2
- Half Baths: 0
- Parking: 1 (Underground)
- Fireplaces: 1 Gas
- Balcony/Patio: Balcony
- Storeys: 1 storeys
- Year Built: 2003
Rooms And Dimensions
- 4pc Ensuite bath: 10' x 6'7''
- Bedroom: 14'11'' x 11'8''
- Primary Bedroom: 13'4'' x 12'10''
- 3pc Bathroom: 8'5'' x 5'4''
- Dining room: 9'
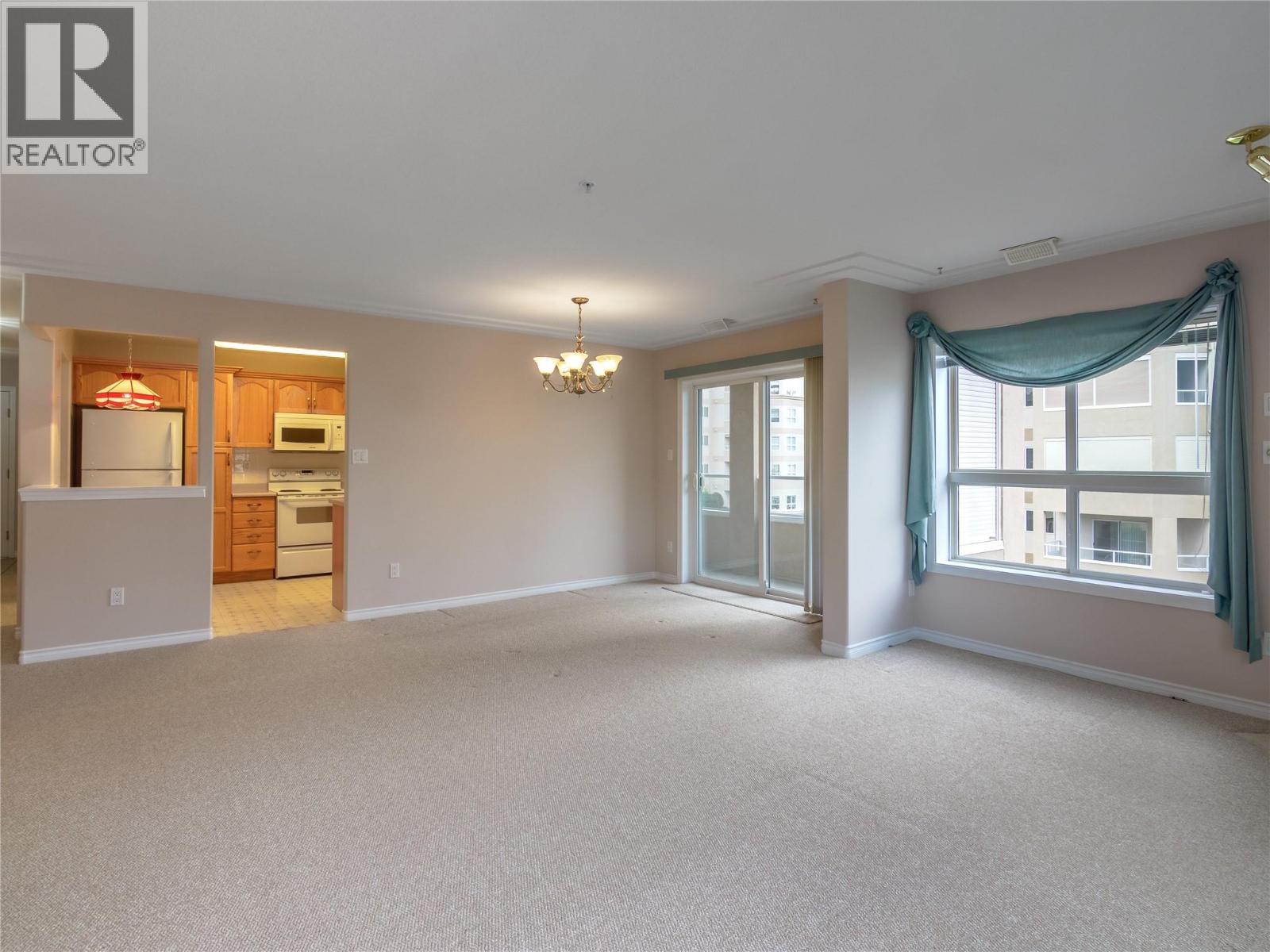
Get in touch with JUDGE Team
250.899.3101Location and Amenities
Amenities Near 2255 Atkinson Street 301
Main South, Penticton
Here is a brief summary of some amenities close to this listing (2255 Atkinson Street 301, Main South, Penticton), such as schools, parks & recreation centres and public transit.
This 3rd party neighbourhood widget is powered by HoodQ, and the accuracy is not guaranteed. Nearby amenities are subject to changes and closures. Buyer to verify all details.



