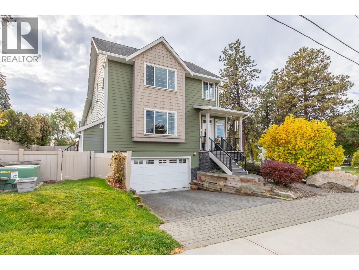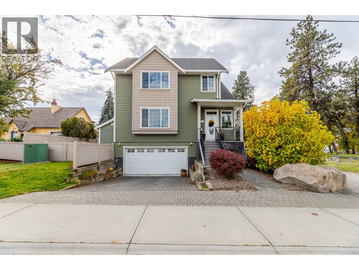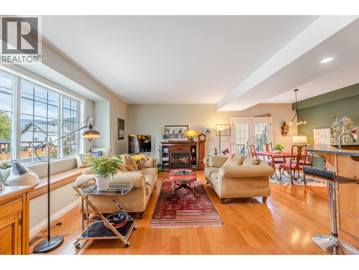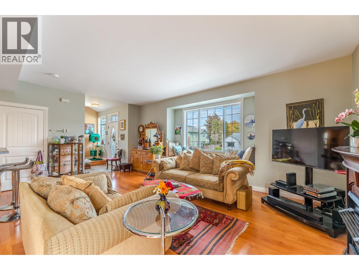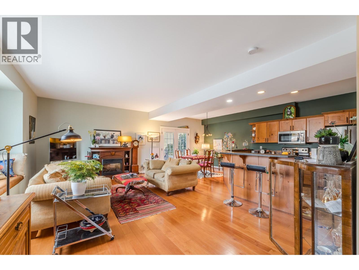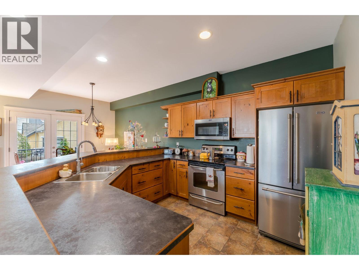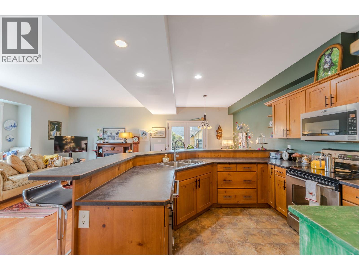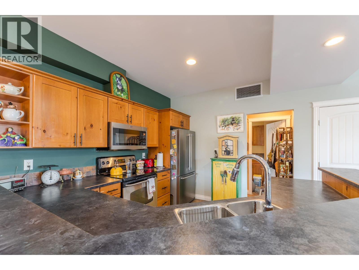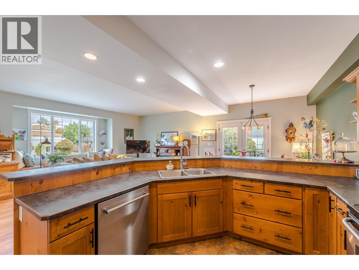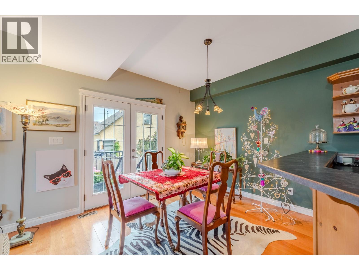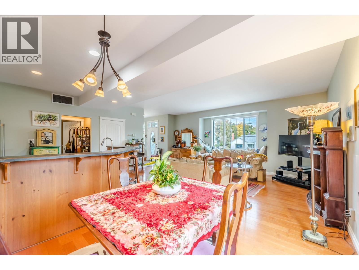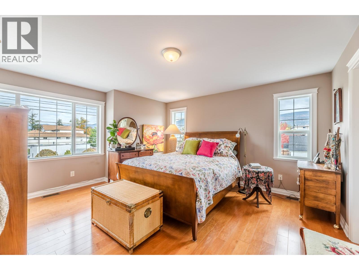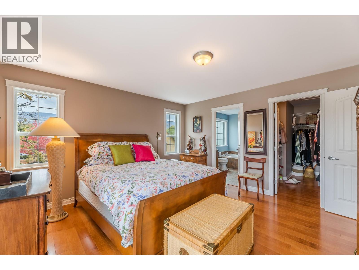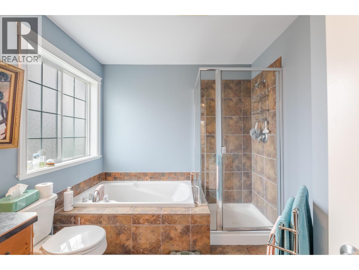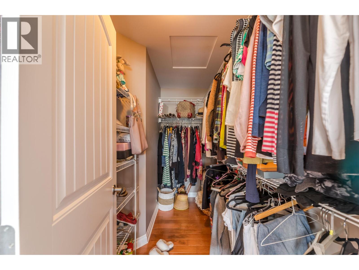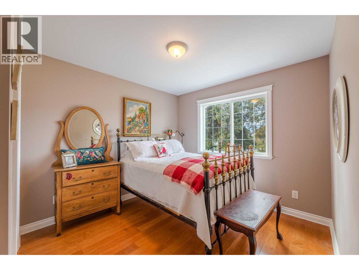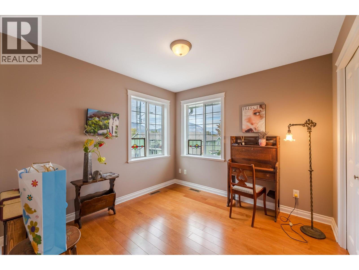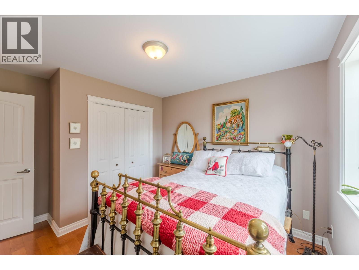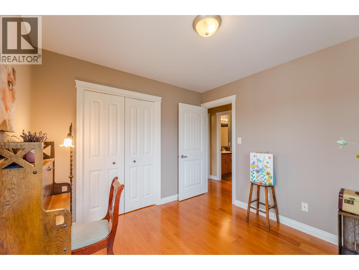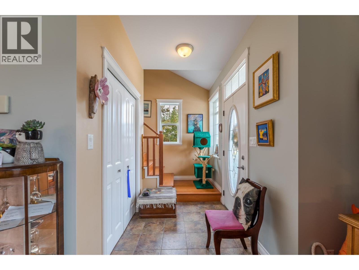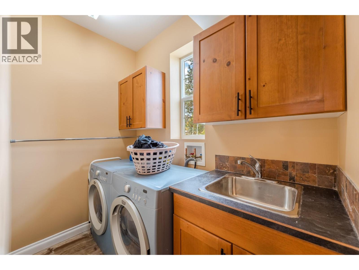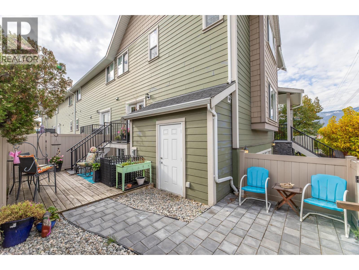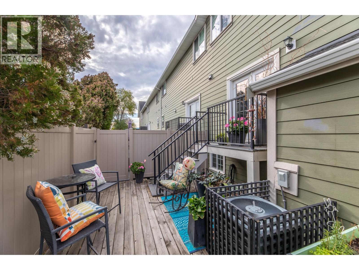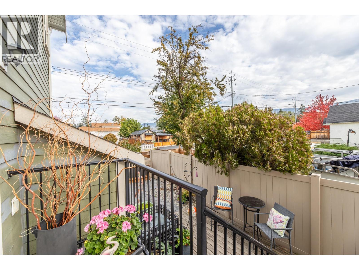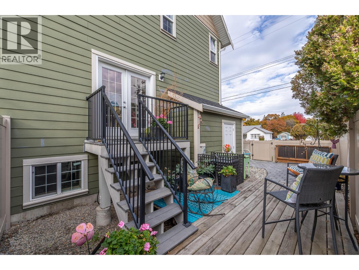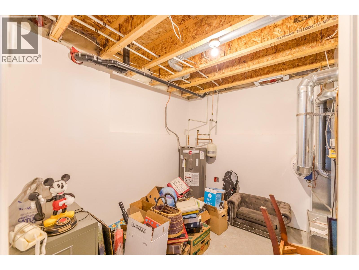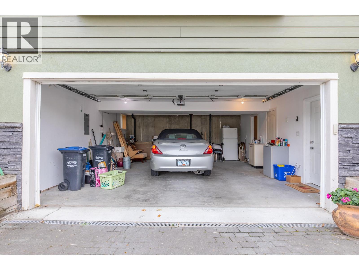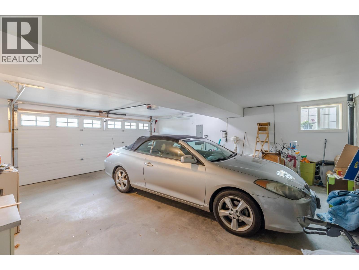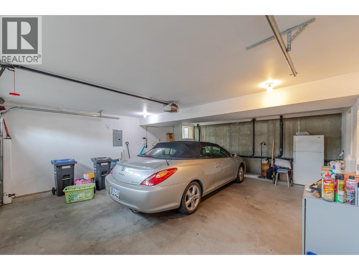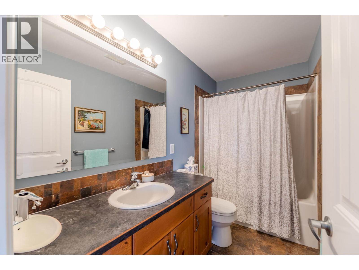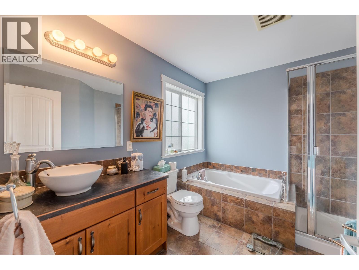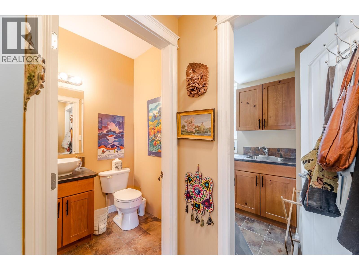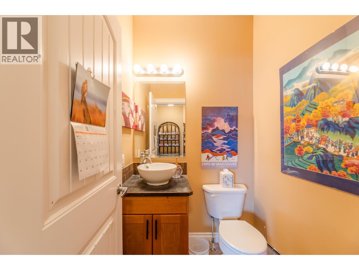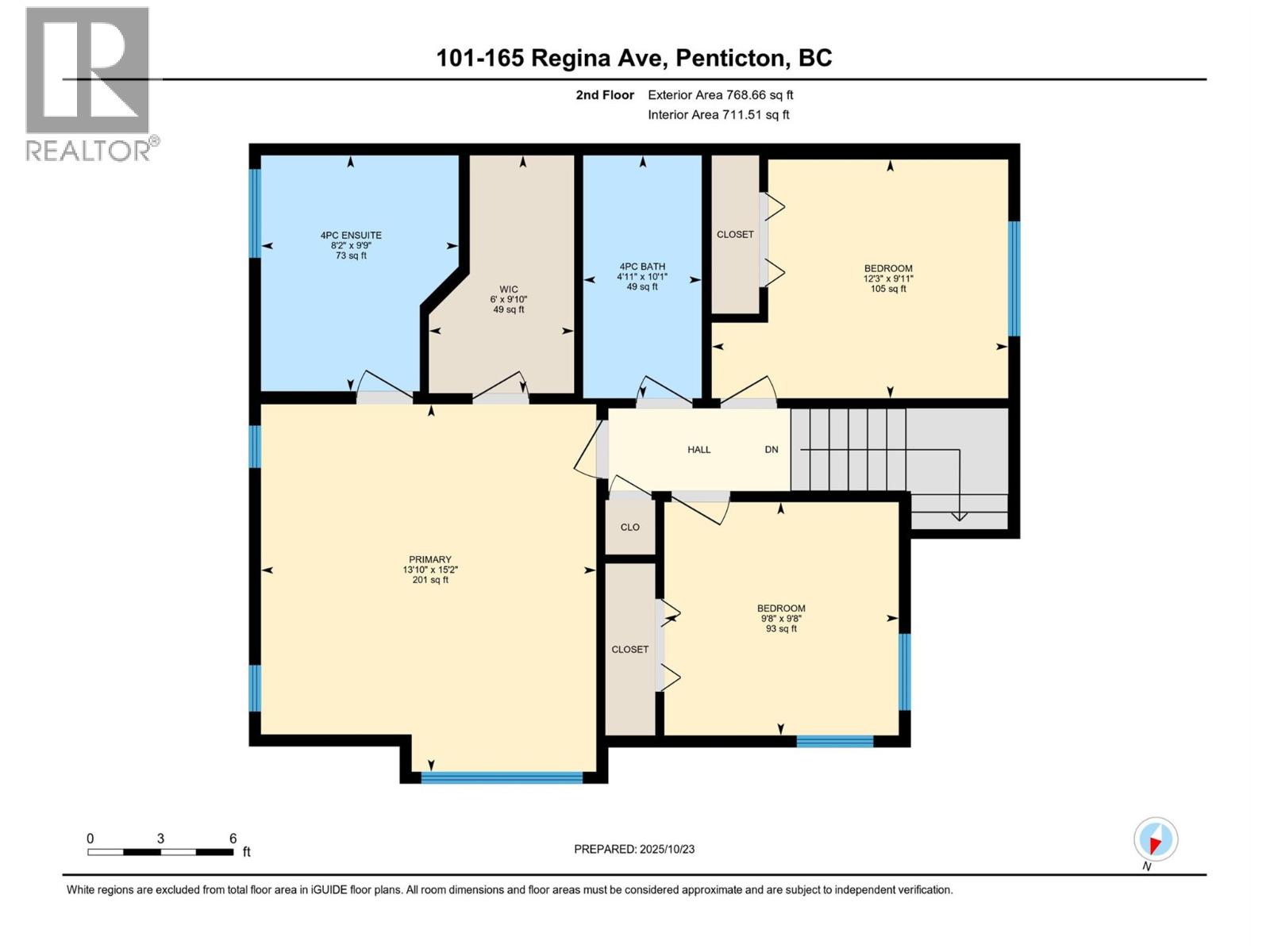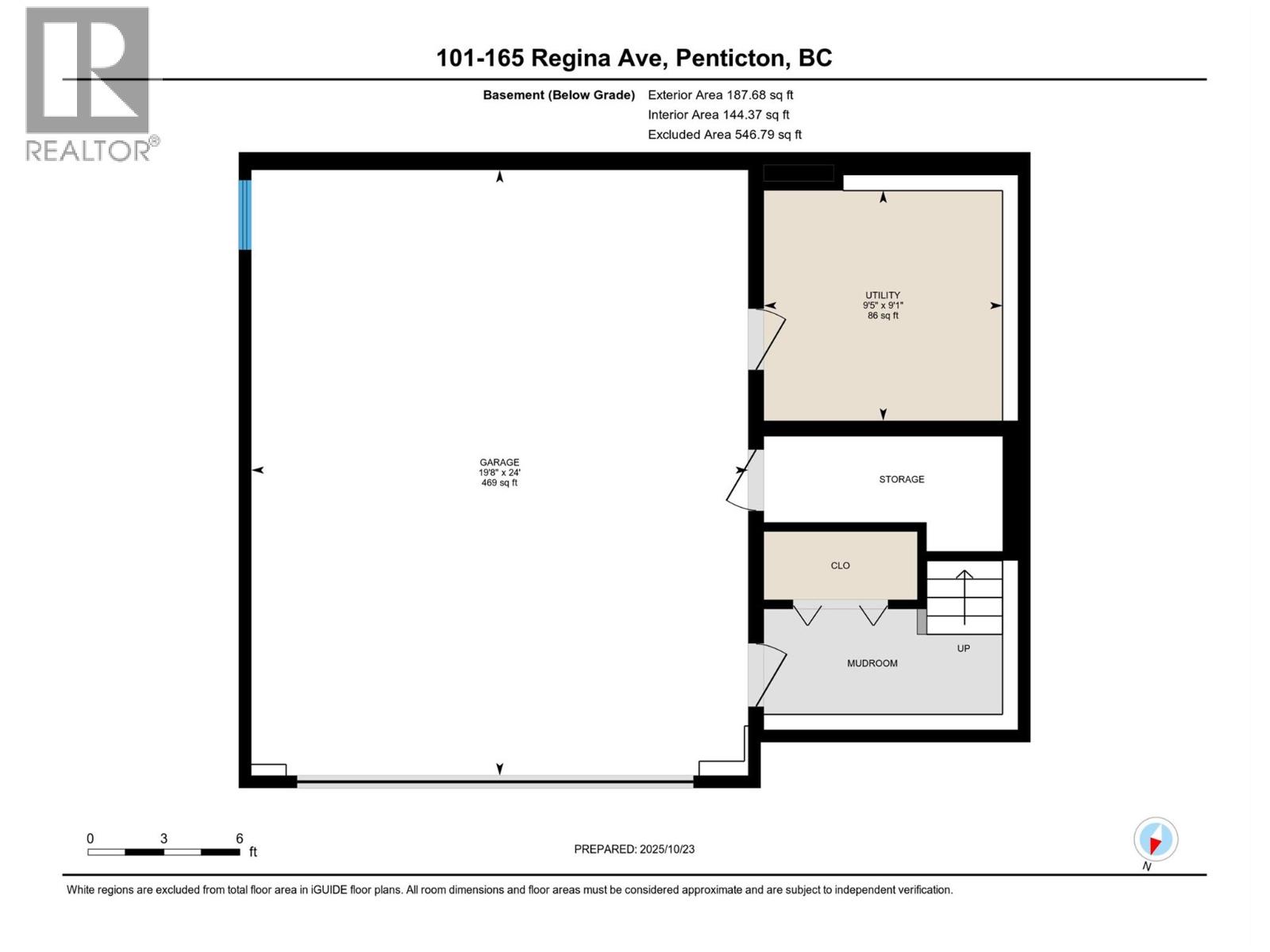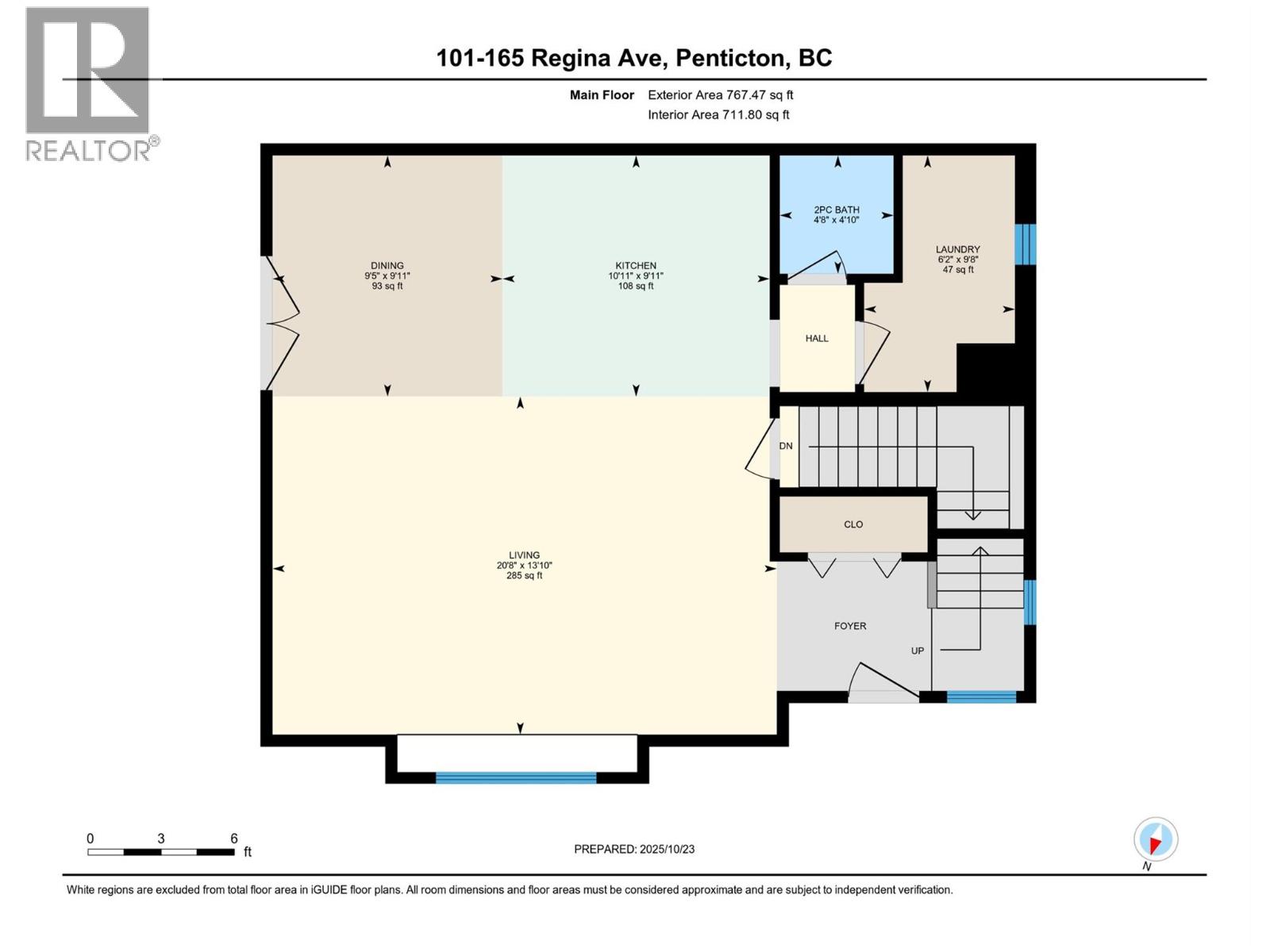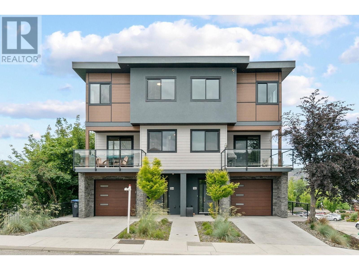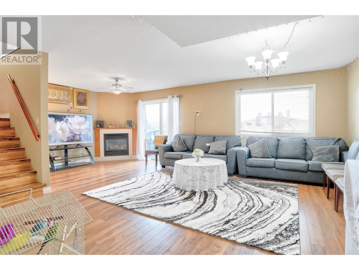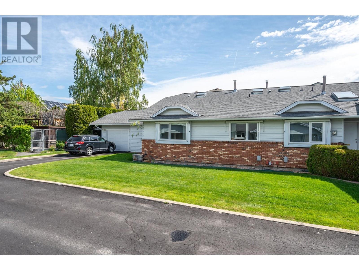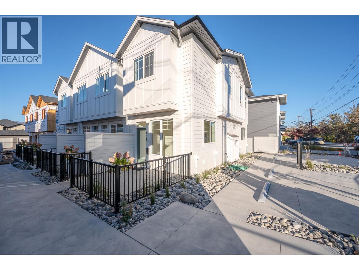Overview
Price
$609,000
Bedrooms
3
Bathrooms
3
Square Footage
1,566 sqft
About this Townhome in Main North
Rarely offered, this 1566 sq ft high end townhome has a fantastic, functional layout and a beautifully maintained interior. With it's own private front entrance and only attached at the back, this bright corner unit feels just like a detached home. The open-concept main level features a spacious sit-up eating bar, stainless steel appliances, engineered hardwood floors, tile in the foyer and bathrooms, a cozy window seat in the bright airy livingroom, and a generous dining a…rea with glass french doors leading to the private deck and patio - perfect for summer relaxation. Upstairs, you'll find three bedrooms, including a large primary suite with walk in closet and a spacious ensuite featuring a soaker tub and separate shower. The oversized heated double garage provides ampler room for two vehicles, plus additional storage under the stairs and in the mechanical room -- ideal for bikes and lake gear. This beautiful home is part of a small, well-kept 5 unit complex in a quiet, convenient area--just 30 seconds from Penticton's new Lake-to-lake bike lane, offering easy bike access to both Skaha or Okanagan Lakes, beaches, restaurants, and local events. One cat or dog is permitted with strata approval and rentals are allowed. Come view this exceptional home -- it's a great package with incredible value! (id:14735)
Listed by Skaha Realty Group Inc..
Rarely offered, this 1566 sq ft high end townhome has a fantastic, functional layout and a beautifully maintained interior. With it's own private front entrance and only attached at the back, this bright corner unit feels just like a detached home. The open-concept main level features a spacious sit-up eating bar, stainless steel appliances, engineered hardwood floors, tile in the foyer and bathrooms, a cozy window seat in the bright airy livingroom, and a generous dining area with glass french doors leading to the private deck and patio - perfect for summer relaxation. Upstairs, you'll find three bedrooms, including a large primary suite with walk in closet and a spacious ensuite featuring a soaker tub and separate shower. The oversized heated double garage provides ampler room for two vehicles, plus additional storage under the stairs and in the mechanical room -- ideal for bikes and lake gear. This beautiful home is part of a small, well-kept 5 unit complex in a quiet, convenient area--just 30 seconds from Penticton's new Lake-to-lake bike lane, offering easy bike access to both Skaha or Okanagan Lakes, beaches, restaurants, and local events. One cat or dog is permitted with strata approval and rentals are allowed. Come view this exceptional home -- it's a great package with incredible value! (id:14735)
Listed by Skaha Realty Group Inc..
 Brought to you by your friendly REALTORS® through the MLS® System and OMREB (Okanagan Mainland Real Estate Board), courtesy of Gary Judge for your convenience.
Brought to you by your friendly REALTORS® through the MLS® System and OMREB (Okanagan Mainland Real Estate Board), courtesy of Gary Judge for your convenience.
The information contained on this site is based in whole or in part on information that is provided by members of The Canadian Real Estate Association, who are responsible for its accuracy. CREA reproduces and distributes this information as a service for its members and assumes no responsibility for its accuracy.
More Details
- MLS®: 10366612
- Bedrooms: 3
- Bathrooms: 3
- Type: Townhome
- Building: 168 Regina 101 Avenue, Penticton
- Square Feet: 1,566 sqft
- Full Baths: 2
- Half Baths: 1
- Parking: 2 (Attached Garage, Heated Garage)
- Fireplaces: 1
- Storeys: 3 storeys
- Year Built: 2007
Rooms And Dimensions
- 4pc Bathroom: 10'1'' x 4'11''
- Bedroom: 9'8'' x 9'8''
- Bedroom: 9'11'' x 12'3''
- Other: 9'10'' x 6'0''
- Full ensuite bathroom: 9'9'' x 9'
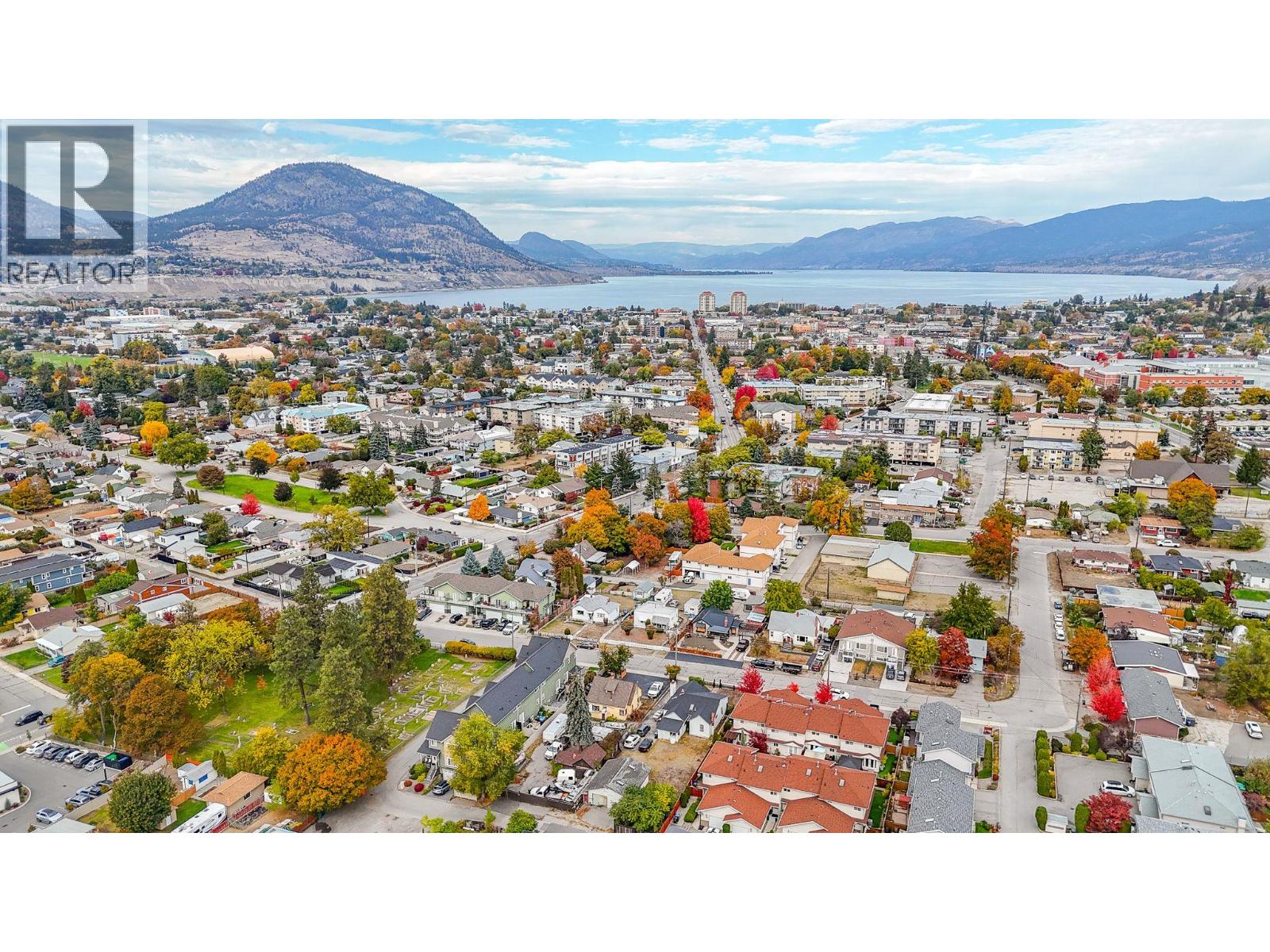
Get in touch with JUDGE Team
250.899.3101Location and Amenities
Amenities Near 168 Regina Avenue 101
Main North, Penticton
Here is a brief summary of some amenities close to this listing (168 Regina Avenue 101, Main North, Penticton), such as schools, parks & recreation centres and public transit.
This 3rd party neighbourhood widget is powered by HoodQ, and the accuracy is not guaranteed. Nearby amenities are subject to changes and closures. Buyer to verify all details.



