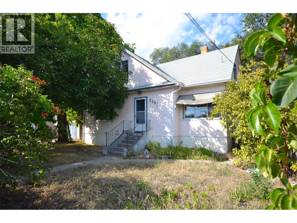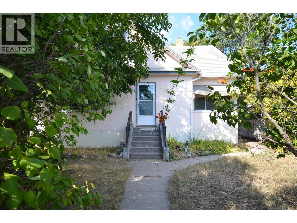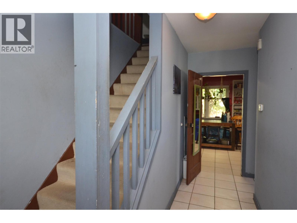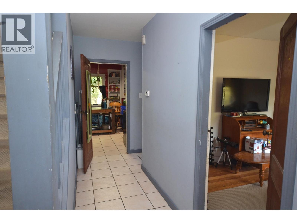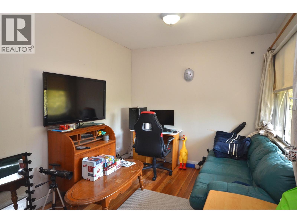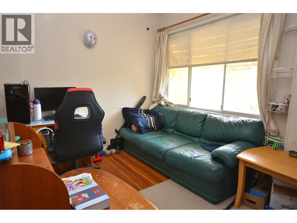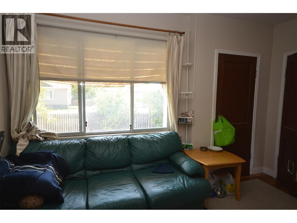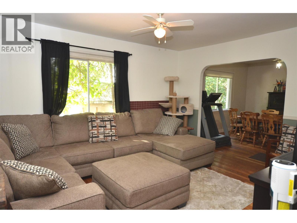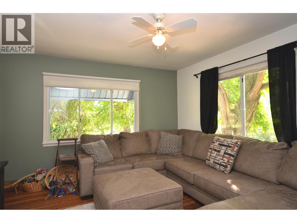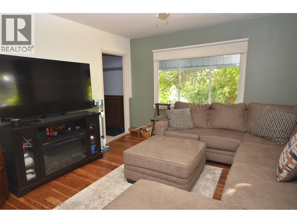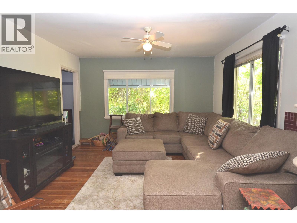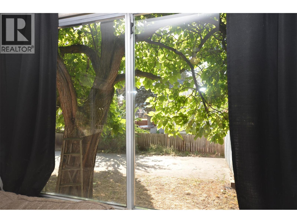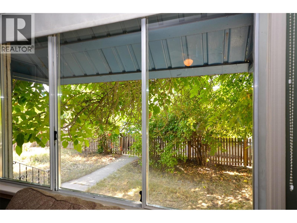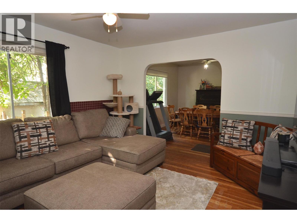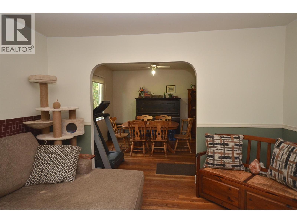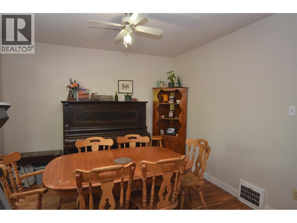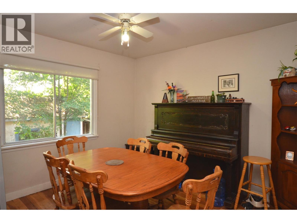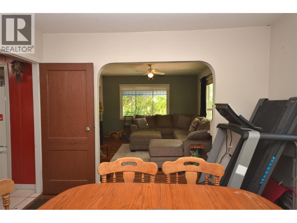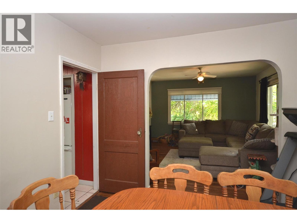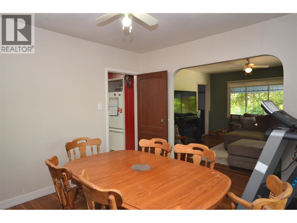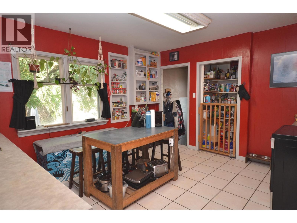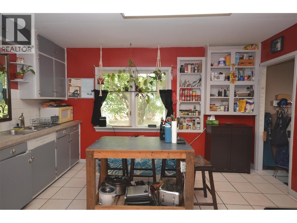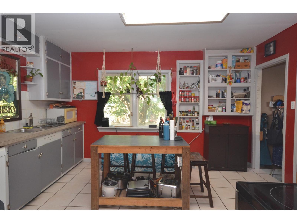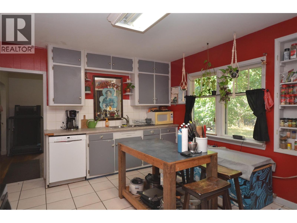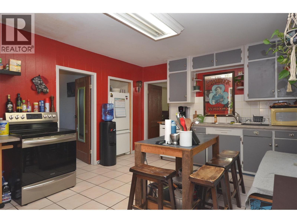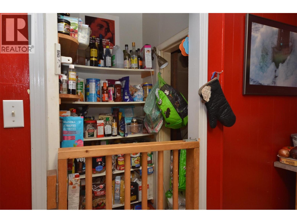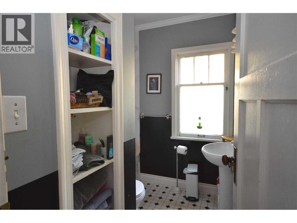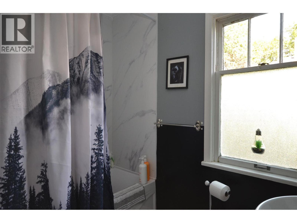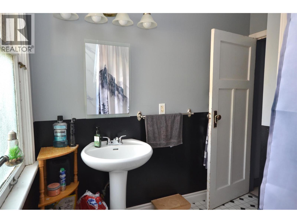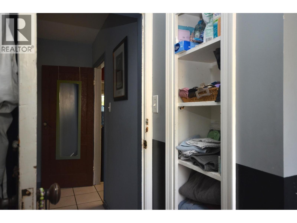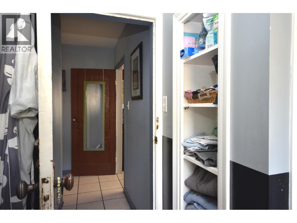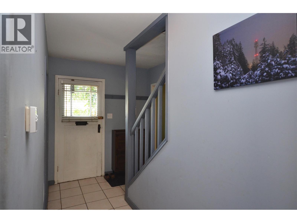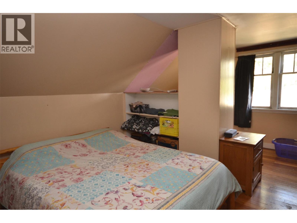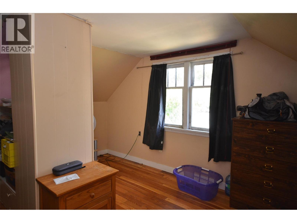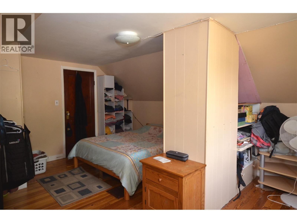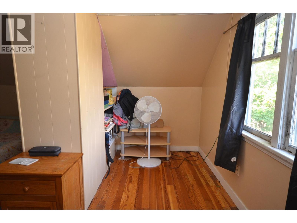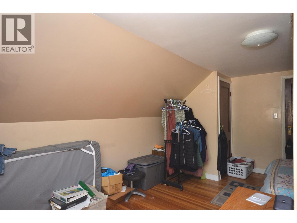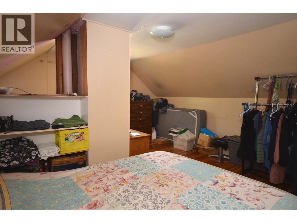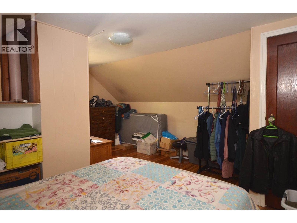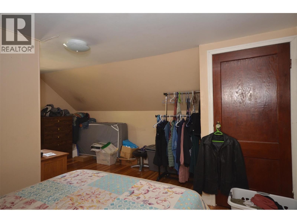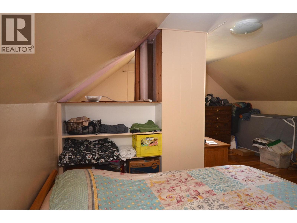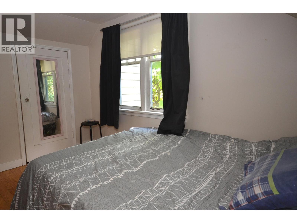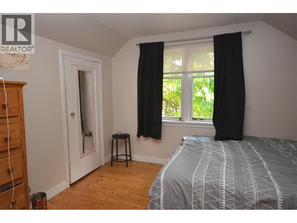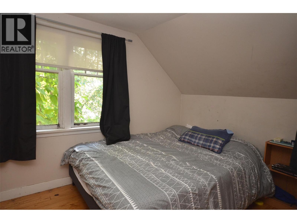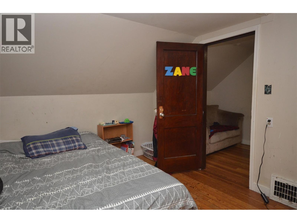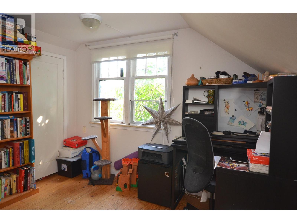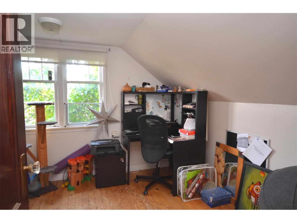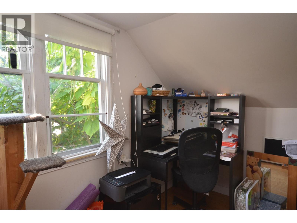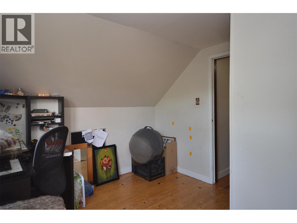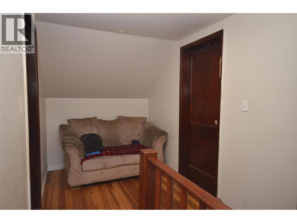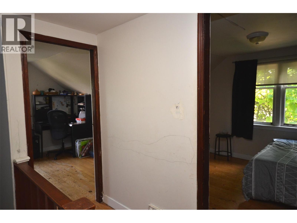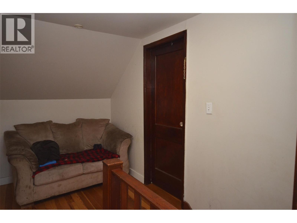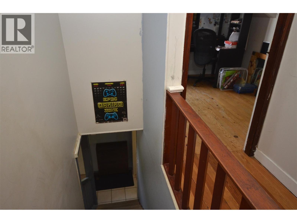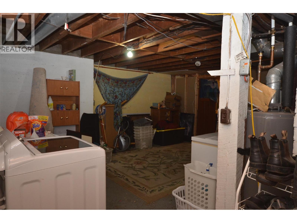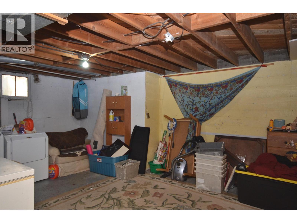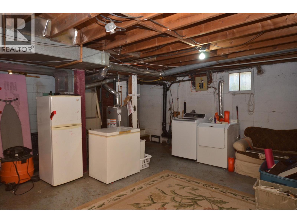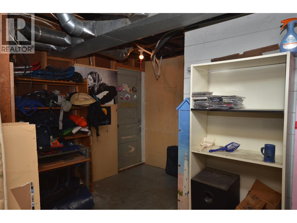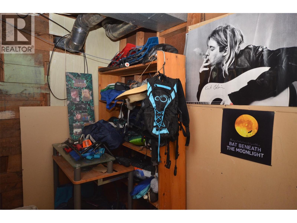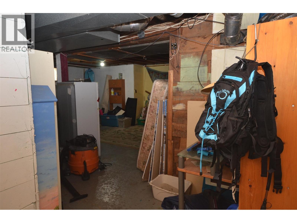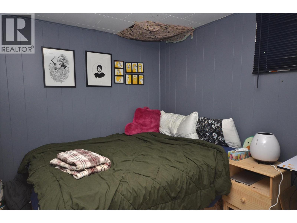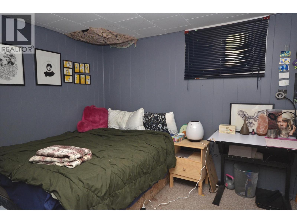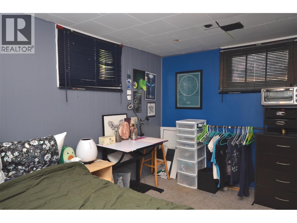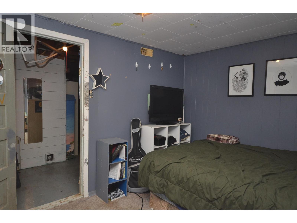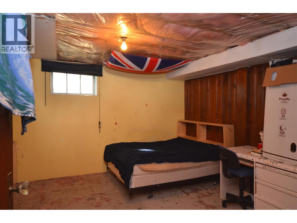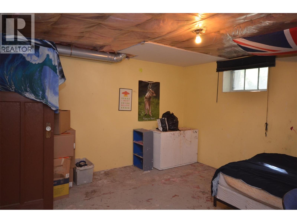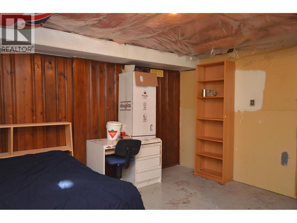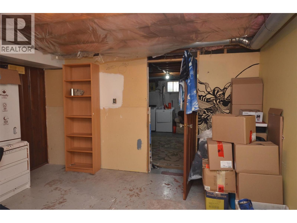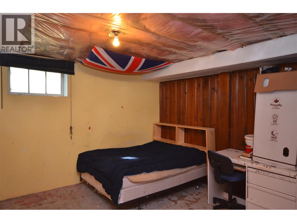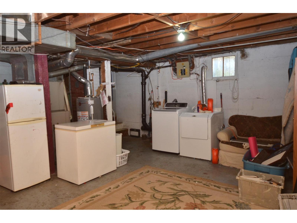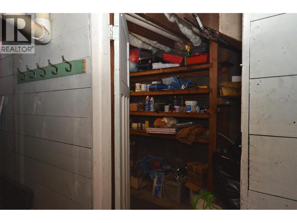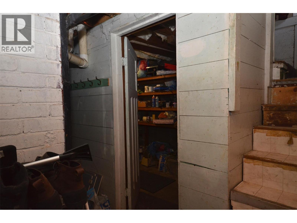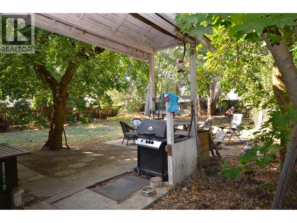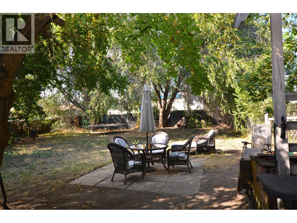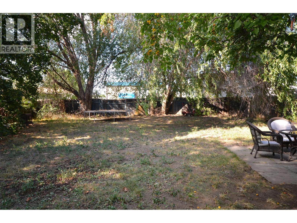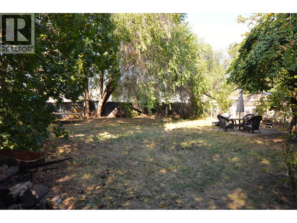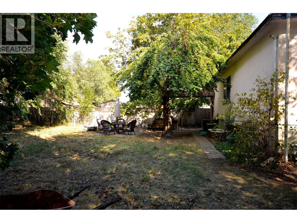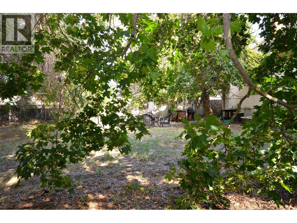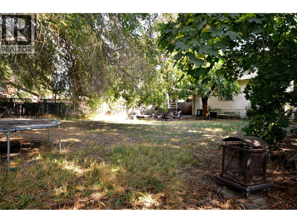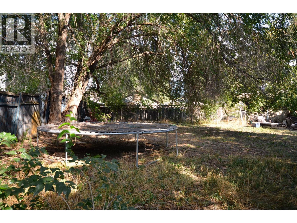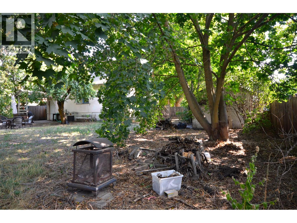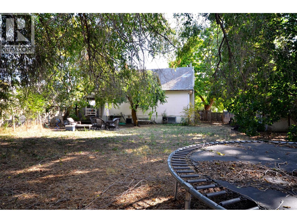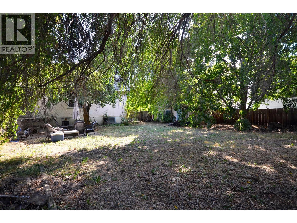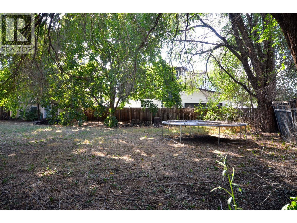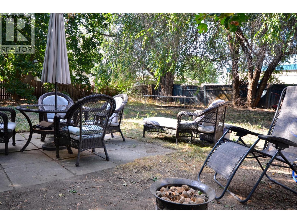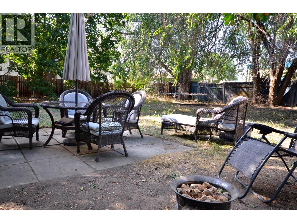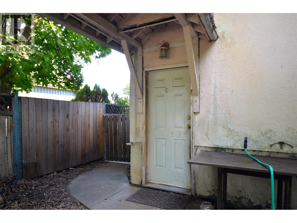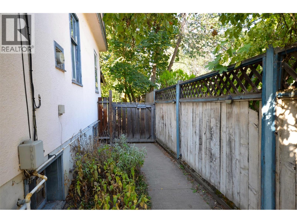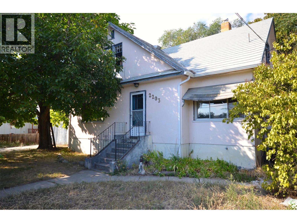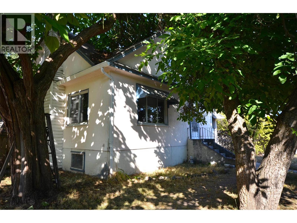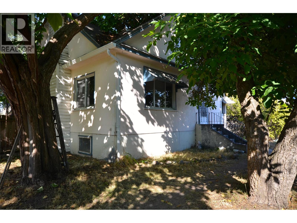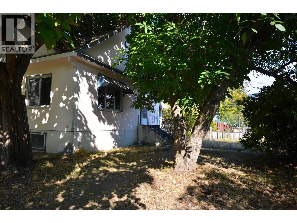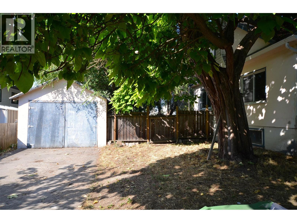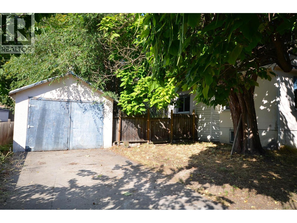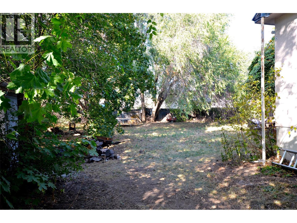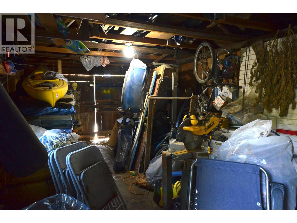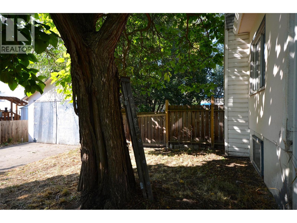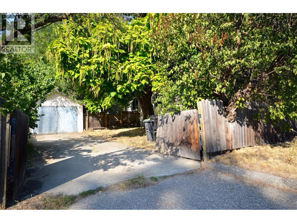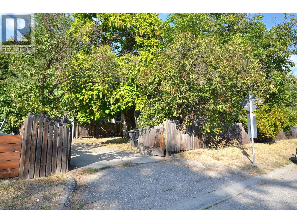Overview
Price
$549,000
Bedrooms
6
Bathrooms
1
Square Footage
1,474 sqft
About this House in Harwood
Experience tranquil living in this charming home, tucked beneath mature shade trees within a fully fenced yard that creates a peaceful retreat for active families. Step through the tiled entryway into classic fir-floored living spaces filled with natural light from large windows framing the lush greenery outside. The welcoming living room, featuring dual windows and an elegant archway to the dining area, flows seamlessly into a kitchen overlooking the backyard with a convenie…nt pantry-perfect for gatherings and everyday comfort. Down the hallway, a classic four-piece bath showcases timeless black-and-white tile, a pedestal sink, and clever storage. A versatile bonus room awaits your vision-ideal as a TV lounge, home office, or vibrant playroom. Upstairs, the private primary bedroom with a cozy nook is joined by two additional bedrooms and a spacious landing, offering multiple possibilities for relaxation or study. The basement features two generously sized bedrooms providing privacy. Though largely unfinished, this level invites imagination for future expansion, with space for storage, laundry, or a new family room. Outdoors, enjoy a secure backyard designed for both fun and serenity, with room for children to play, adults to gather by the BBQ, and blossoming trees in spring. Ideally located near Harwood Elementary, Seaton Secondary, shopping, and recreation, this home offers the perfect balance of comfort, versatility, and location. (id:14735)
Listed by Coldwell Banker Executives Realty.
Experience tranquil living in this charming home, tucked beneath mature shade trees within a fully fenced yard that creates a peaceful retreat for active families. Step through the tiled entryway into classic fir-floored living spaces filled with natural light from large windows framing the lush greenery outside. The welcoming living room, featuring dual windows and an elegant archway to the dining area, flows seamlessly into a kitchen overlooking the backyard with a convenient pantry-perfect for gatherings and everyday comfort. Down the hallway, a classic four-piece bath showcases timeless black-and-white tile, a pedestal sink, and clever storage. A versatile bonus room awaits your vision-ideal as a TV lounge, home office, or vibrant playroom. Upstairs, the private primary bedroom with a cozy nook is joined by two additional bedrooms and a spacious landing, offering multiple possibilities for relaxation or study. The basement features two generously sized bedrooms providing privacy. Though largely unfinished, this level invites imagination for future expansion, with space for storage, laundry, or a new family room. Outdoors, enjoy a secure backyard designed for both fun and serenity, with room for children to play, adults to gather by the BBQ, and blossoming trees in spring. Ideally located near Harwood Elementary, Seaton Secondary, shopping, and recreation, this home offers the perfect balance of comfort, versatility, and location. (id:14735)
Listed by Coldwell Banker Executives Realty.
 Brought to you by your friendly REALTORS® through the MLS® System and OMREB (Okanagan Mainland Real Estate Board), courtesy of Gary Judge for your convenience.
Brought to you by your friendly REALTORS® through the MLS® System and OMREB (Okanagan Mainland Real Estate Board), courtesy of Gary Judge for your convenience.
The information contained on this site is based in whole or in part on information that is provided by members of The Canadian Real Estate Association, who are responsible for its accuracy. CREA reproduces and distributes this information as a service for its members and assumes no responsibility for its accuracy.
More Details
- MLS®: 10366600
- Bedrooms: 6
- Bathrooms: 1
- Type: House
- Square Feet: 1,474 sqft
- Lot Size: 0 acres
- Full Baths: 1
- Half Baths: 0
- Parking: 1 (See Remarks, Additional Parking, Detached Gar
- Fireplaces: 1 Wood
- Storeys: 2 storeys
- Year Built: 1947
Rooms And Dimensions
- Primary Bedroom: 13'8'' x 16'3''
- Other: 11'2'' x 6'2''
- Bedroom: 9'2'' x 11'1''
- Bedroom: 10'7'' x 9'6''
- Storage: 12'7'' x 6'
- Bedroom: 1
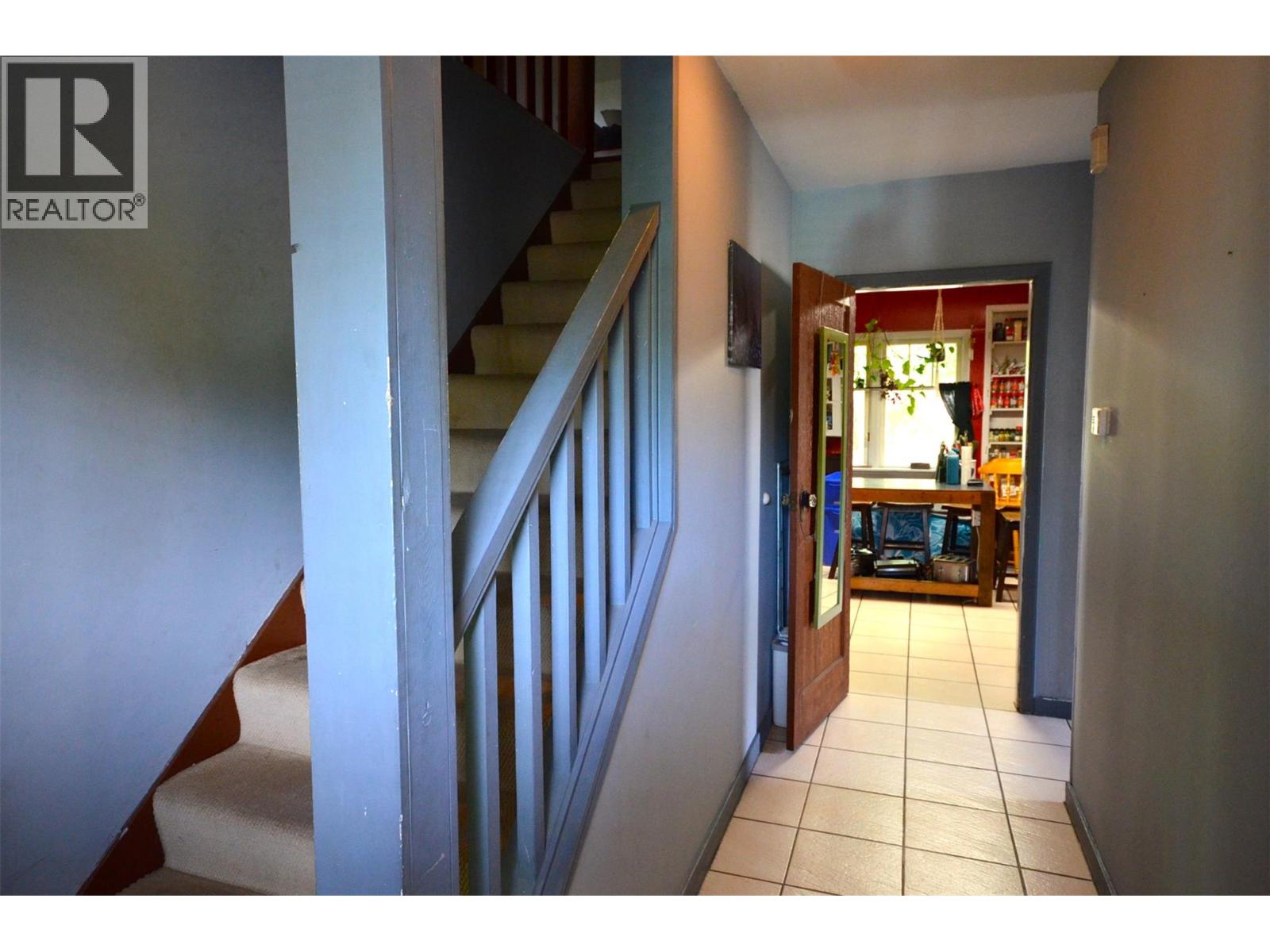
Get in touch with JUDGE Team
250.899.3101Location and Amenities
Amenities Near 2203 45 Avenue
Harwood, Vernon
Here is a brief summary of some amenities close to this listing (2203 45 Avenue, Harwood, Vernon), such as schools, parks & recreation centres and public transit.
This 3rd party neighbourhood widget is powered by HoodQ, and the accuracy is not guaranteed. Nearby amenities are subject to changes and closures. Buyer to verify all details.



