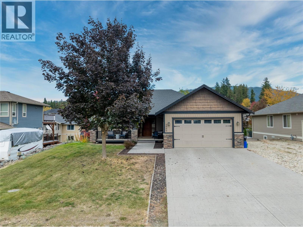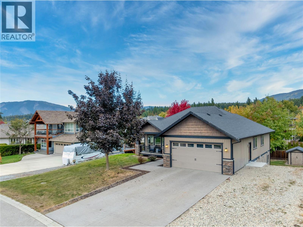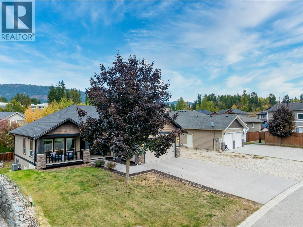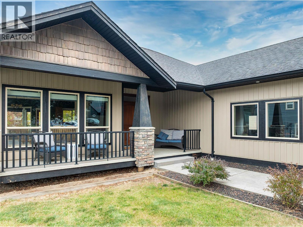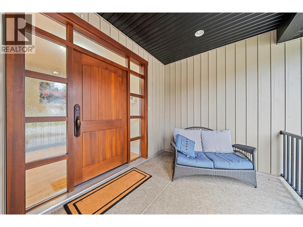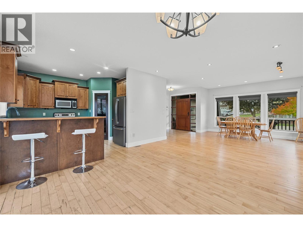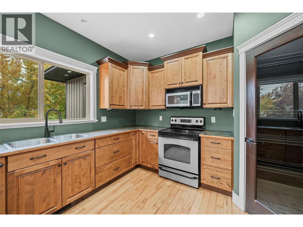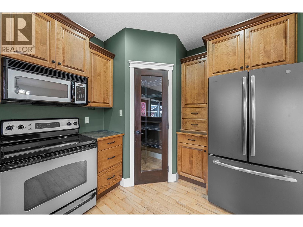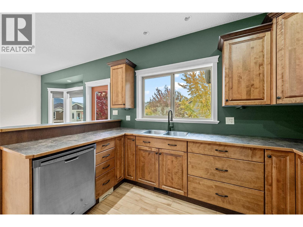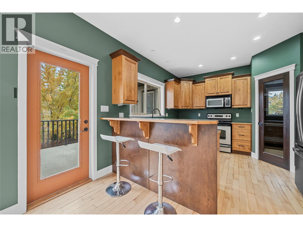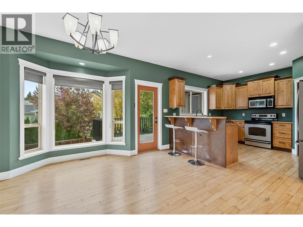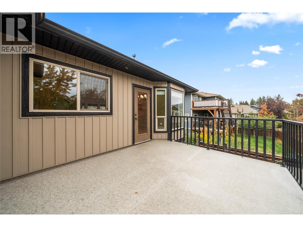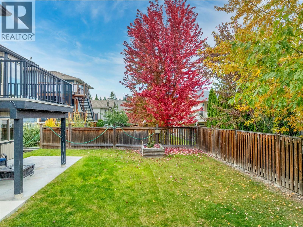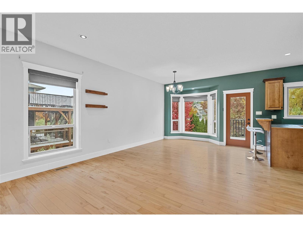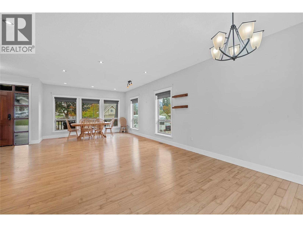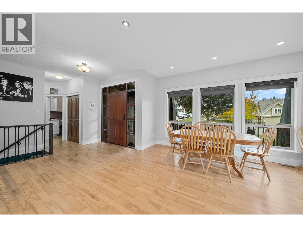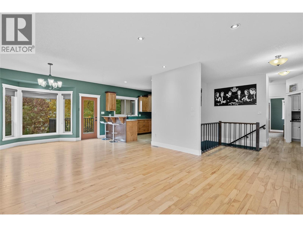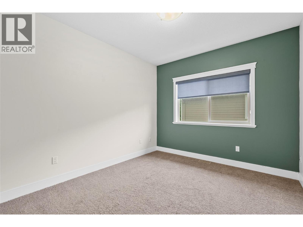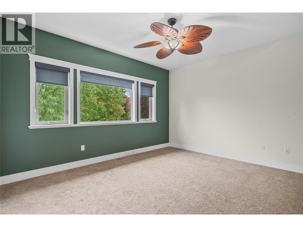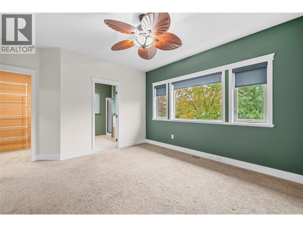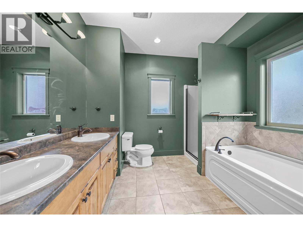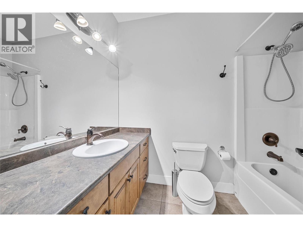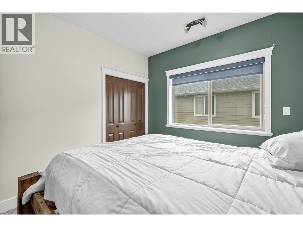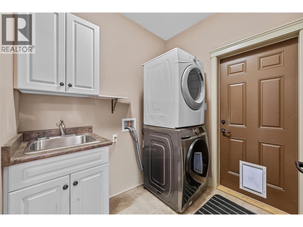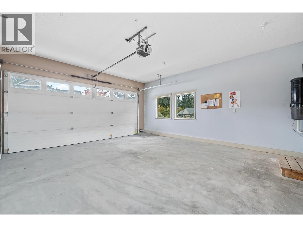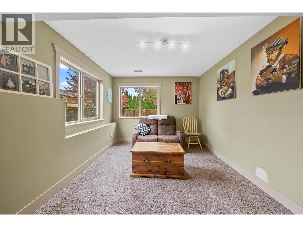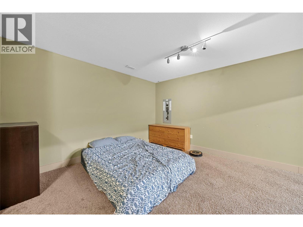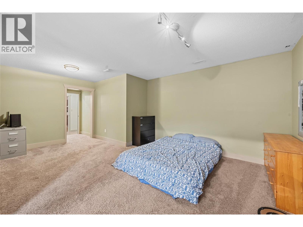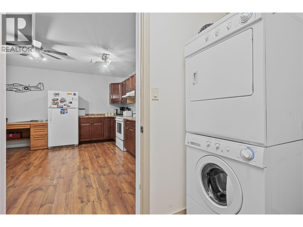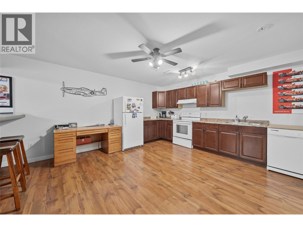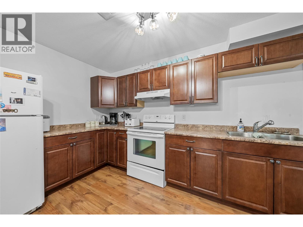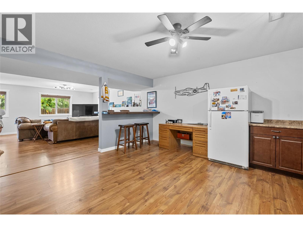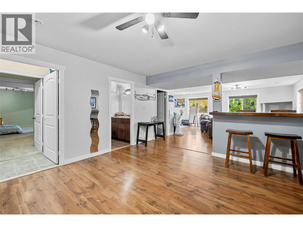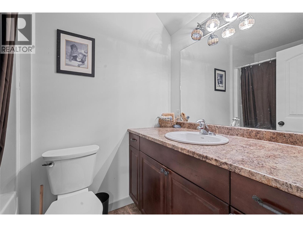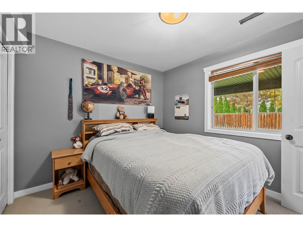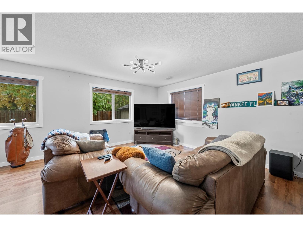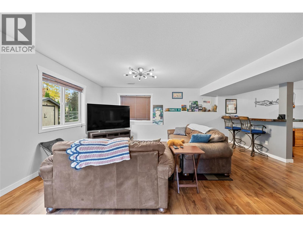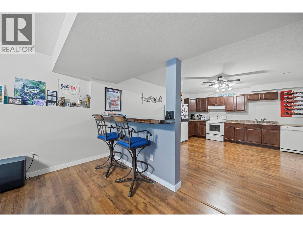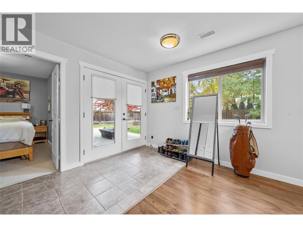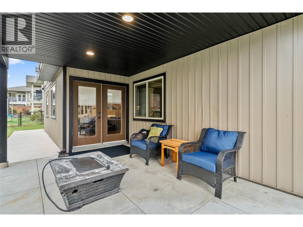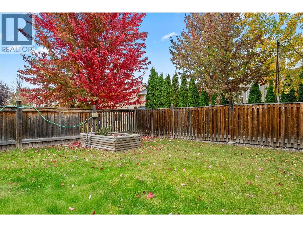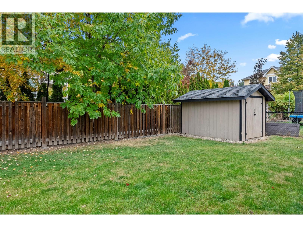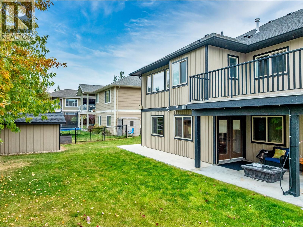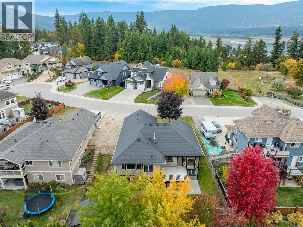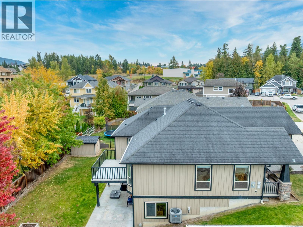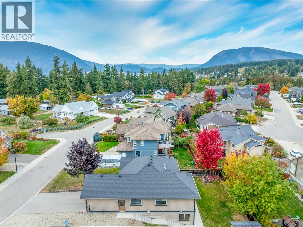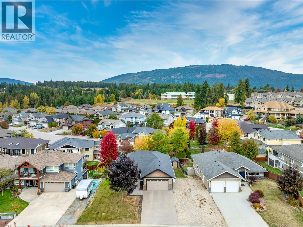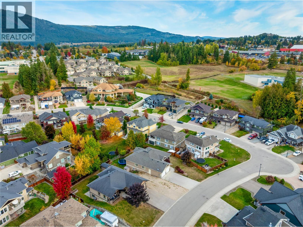Overview
Price
$895,000
Bedrooms
5
Bathrooms
3
Square Footage
2,932 sqft
About this House in Ne Salmon Arm
Beautiful family home in Salmon Arm offering a desirable location and main floor living, ready for you to move-in! This property features a prime location in Northeast Salmon Arm, only a short walk to Salmon Arm Secondary School and Bastion Elementary School. The property is also located close to local amenities such as restaurants, grocery stores, hiking trails, and only a five minute drive to downtown. With income potential from the non-conforming suite, this property has e…verything you need. The main floor offers a primary bedroom with a walk-in closet and five piece ensuite, kitchen with a pantry, dining area stepping out onto the balcony, living area, two guest bedrooms, and a mudroom off the double garage with laundry. The basement features a non-conforming suite for income potential, with a bedroom, kitchen, living area, four piece bathroom, laundry, and the option to add the studio style bedroom with living area to the suite or to close it off for your own use. The basement can easily be converted back into additional space for you and your family if desired. Outside, this property is fully landscaped to be fairly low maintenance with a lawn in the front and back, storage shed, and plenty of parking. Whether you are looking for the ideal family home, a retiree looking for main-floor living with a low maintenance yard, or a young professional looking for your first home, this property has something special to offer. (id:14735)
Listed by Sotheby's International Realty Canada.
Beautiful family home in Salmon Arm offering a desirable location and main floor living, ready for you to move-in! This property features a prime location in Northeast Salmon Arm, only a short walk to Salmon Arm Secondary School and Bastion Elementary School. The property is also located close to local amenities such as restaurants, grocery stores, hiking trails, and only a five minute drive to downtown. With income potential from the non-conforming suite, this property has everything you need. The main floor offers a primary bedroom with a walk-in closet and five piece ensuite, kitchen with a pantry, dining area stepping out onto the balcony, living area, two guest bedrooms, and a mudroom off the double garage with laundry. The basement features a non-conforming suite for income potential, with a bedroom, kitchen, living area, four piece bathroom, laundry, and the option to add the studio style bedroom with living area to the suite or to close it off for your own use. The basement can easily be converted back into additional space for you and your family if desired. Outside, this property is fully landscaped to be fairly low maintenance with a lawn in the front and back, storage shed, and plenty of parking. Whether you are looking for the ideal family home, a retiree looking for main-floor living with a low maintenance yard, or a young professional looking for your first home, this property has something special to offer. (id:14735)
Listed by Sotheby's International Realty Canada.
 Brought to you by your friendly REALTORS® through the MLS® System and OMREB (Okanagan Mainland Real Estate Board), courtesy of Gary Judge for your convenience.
Brought to you by your friendly REALTORS® through the MLS® System and OMREB (Okanagan Mainland Real Estate Board), courtesy of Gary Judge for your convenience.
The information contained on this site is based in whole or in part on information that is provided by members of The Canadian Real Estate Association, who are responsible for its accuracy. CREA reproduces and distributes this information as a service for its members and assumes no responsibility for its accuracy.
More Details
- MLS®: 10366573
- Bedrooms: 5
- Bathrooms: 3
- Type: House
- Square Feet: 2,932 sqft
- Lot Size: 0 acres
- Full Baths: 3
- Half Baths: 0
- Parking: 2 (Attached Garage)
- Balcony/Patio: Balcony
- Storeys: 2 storeys
- Year Built: 2007
Rooms And Dimensions
- Utility room: 7'4'' x 6'1''
- Family room: 10'3'' x 15'6''
- Bedroom: 19'11'' x 13'1''
- Laundry room: 6'3'' x 7'1''
- 4pc Bathroom: 5' x 8'4
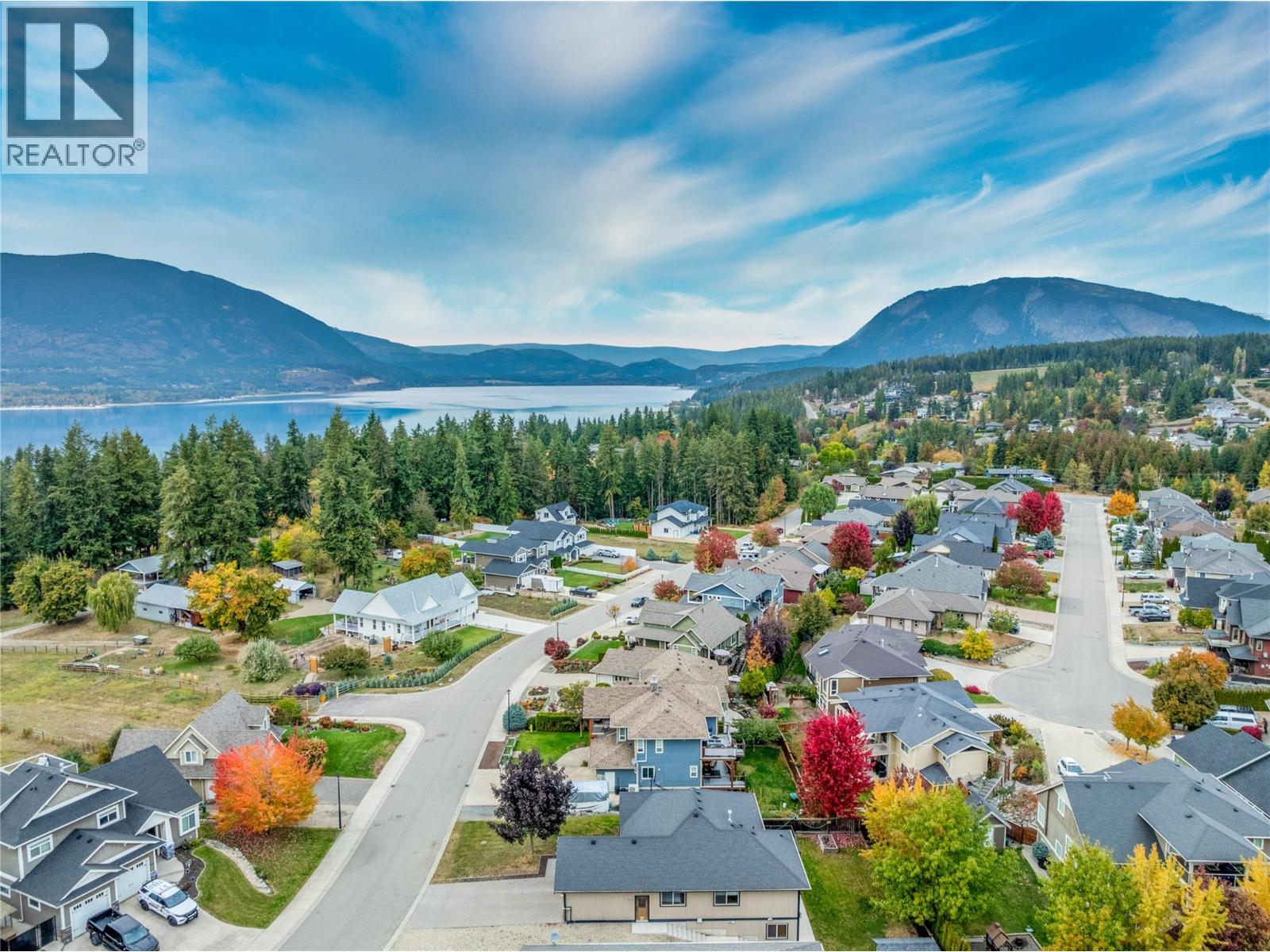
Get in touch with JUDGE Team
250.899.3101Location and Amenities
Amenities Near 1660 - 22 Street NE
Ne Salmon Arm, Salmon Arm
Here is a brief summary of some amenities close to this listing (1660 - 22 Street NE, Ne Salmon Arm, Salmon Arm), such as schools, parks & recreation centres and public transit.
This 3rd party neighbourhood widget is powered by HoodQ, and the accuracy is not guaranteed. Nearby amenities are subject to changes and closures. Buyer to verify all details.



