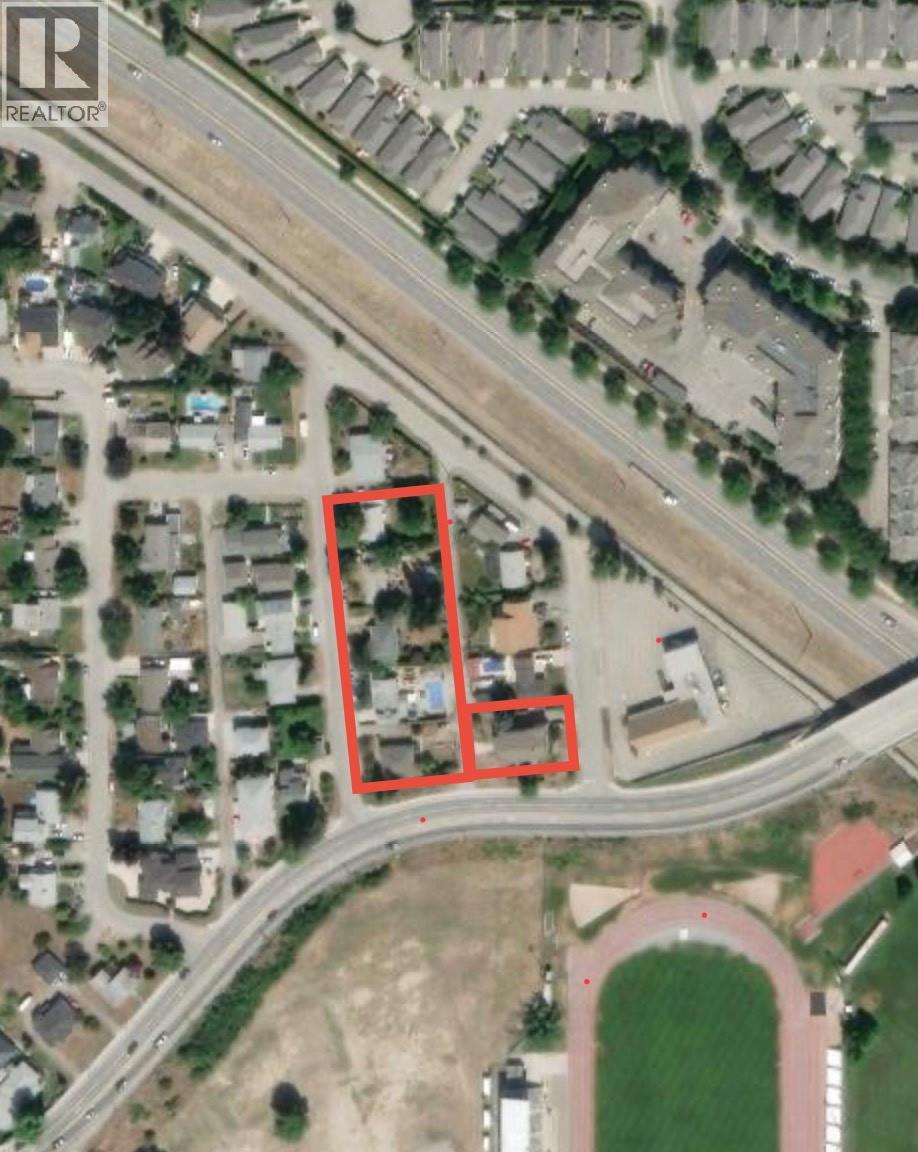Overview
Price
$2,360,184
Bedrooms
5
Bathrooms
1
Square Footage
1,216 sqft
About this House in Glenmore
Prime development opportunity in the heart of Kelowna’s urban core! Situated along the Bernard Avenue Transit Supportive Corridor (TSC), this property offers exceptional potential for apartment development under current zoning guidelines. Just steps from the highly anticipated new Parkinson Recreation Centre and minutes to downtown, this site is ideally located in a rapidly evolving, transit-oriented area within the Glenmore neighbourhood. The flat lot and central locat…ion make it a strong candidate for multi-unit residential, apartment, or mixed-use development. (id:14735)
Listed by eXp Realty of Canada, Inc./eXp Realty.
Prime development opportunity in the heart of Kelowna’s urban core! Situated along the Bernard Avenue Transit Supportive Corridor (TSC), this property offers exceptional potential for apartment development under current zoning guidelines. Just steps from the highly anticipated new Parkinson Recreation Centre and minutes to downtown, this site is ideally located in a rapidly evolving, transit-oriented area within the Glenmore neighbourhood. The flat lot and central location make it a strong candidate for multi-unit residential, apartment, or mixed-use development. (id:14735)
Listed by eXp Realty of Canada, Inc./eXp Realty.
 Brought to you by your friendly REALTORS® through the MLS® System and OMREB (Okanagan Mainland Real Estate Board), courtesy of Gary Judge for your convenience.
Brought to you by your friendly REALTORS® through the MLS® System and OMREB (Okanagan Mainland Real Estate Board), courtesy of Gary Judge for your convenience.
The information contained on this site is based in whole or in part on information that is provided by members of The Canadian Real Estate Association, who are responsible for its accuracy. CREA reproduces and distributes this information as a service for its members and assumes no responsibility for its accuracy.
More Details
- MLS®: 10366511
- Bedrooms: 5
- Bathrooms: 1
- Type: House
- Square Feet: 1,216 sqft
- Lot Size: 0 acres
- Full Baths: 1
- Half Baths: 0
- Storeys: 2 storeys
- Year Built: 1958
Rooms And Dimensions
- Bedroom: 6'0'' x 6'0''
- Kitchen: 12'0'' x 11'0''
- Full bathroom: 5'0'' x 7'0''
- Bedroom: 10'0'' x 10'0''
- Bedroom: 11'0'' x 10'0''

Get in touch with JUDGE Team
250.899.3101Location and Amenities
Amenities Near 1421 Cherry Crescent E
Glenmore, Kelowna
Here is a brief summary of some amenities close to this listing (1421 Cherry Crescent E, Glenmore, Kelowna), such as schools, parks & recreation centres and public transit.
This 3rd party neighbourhood widget is powered by HoodQ, and the accuracy is not guaranteed. Nearby amenities are subject to changes and closures. Buyer to verify all details.













