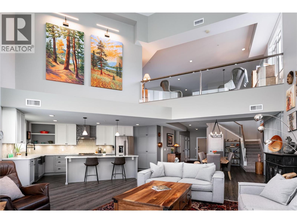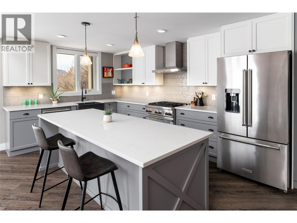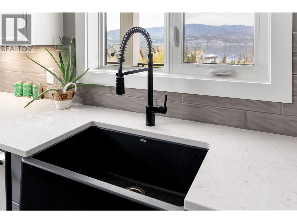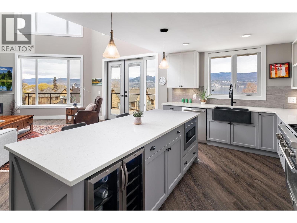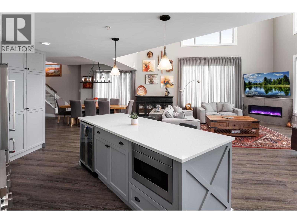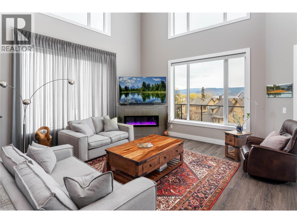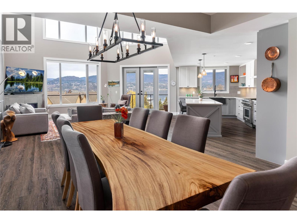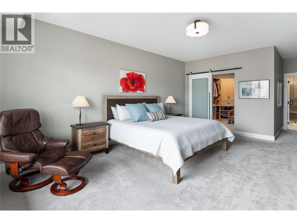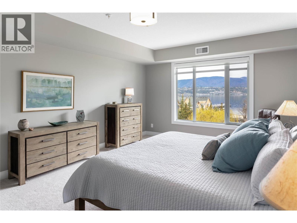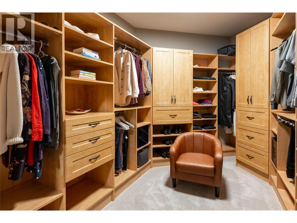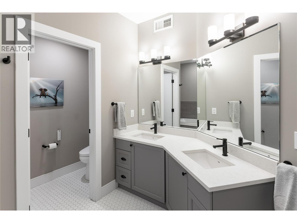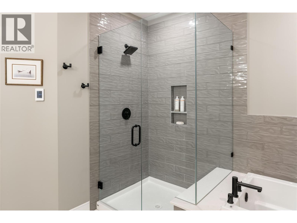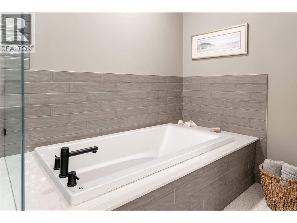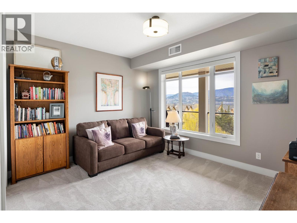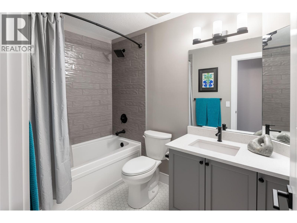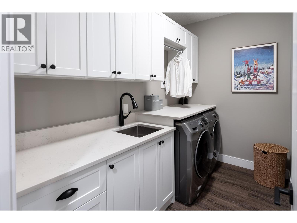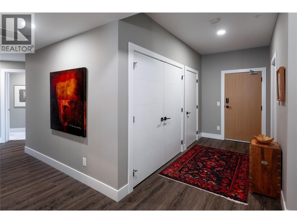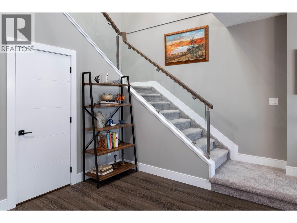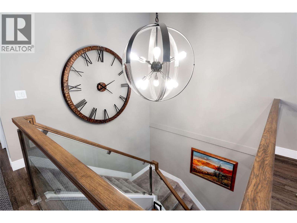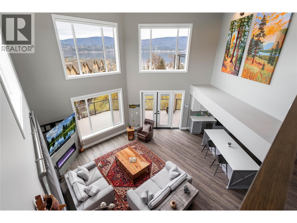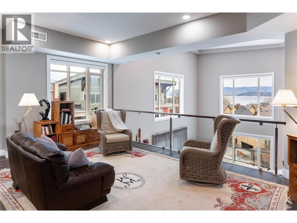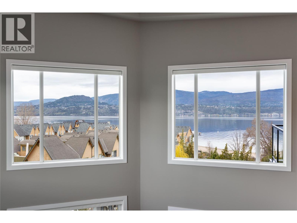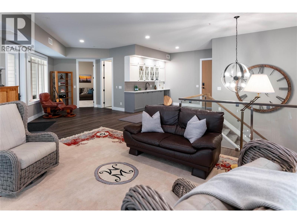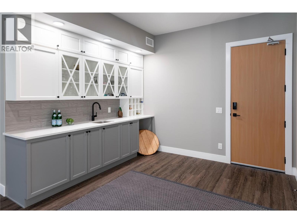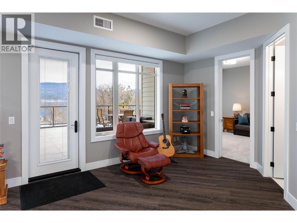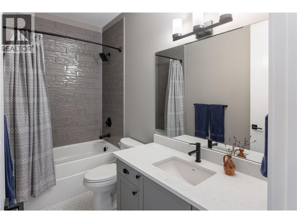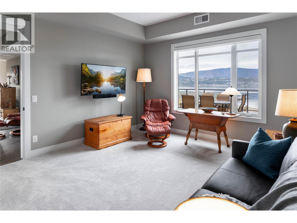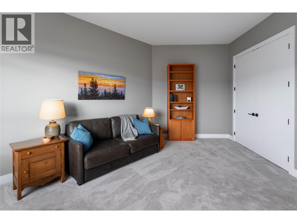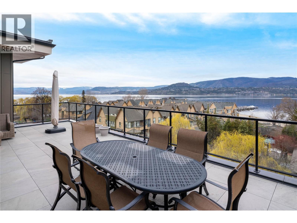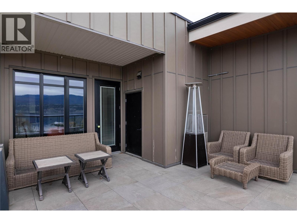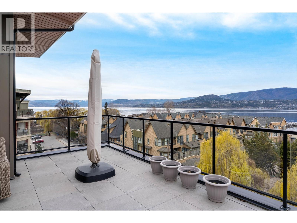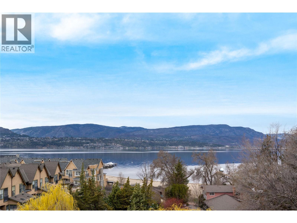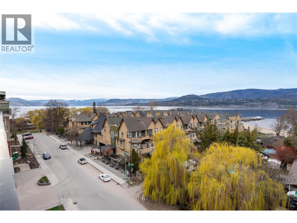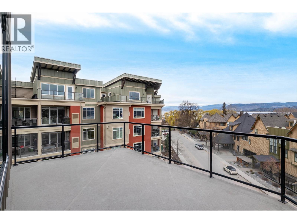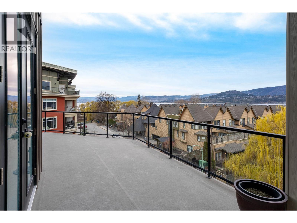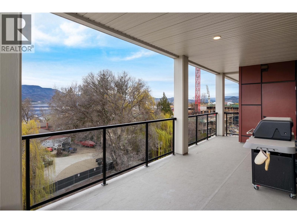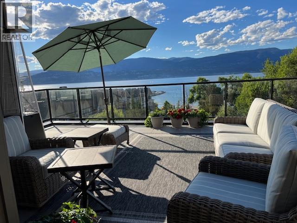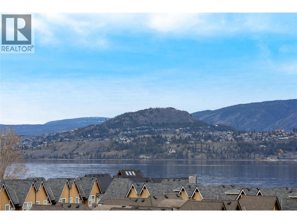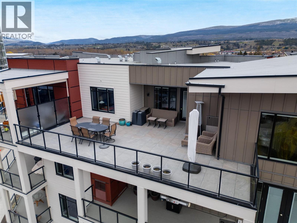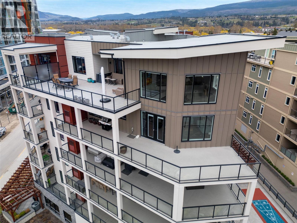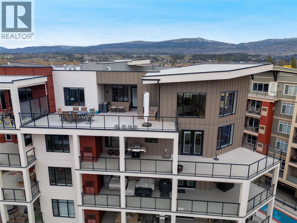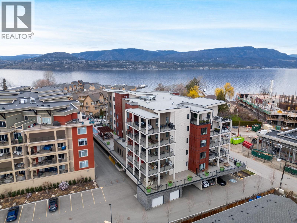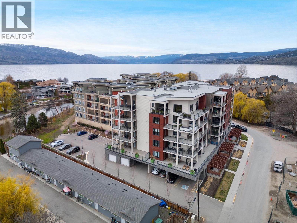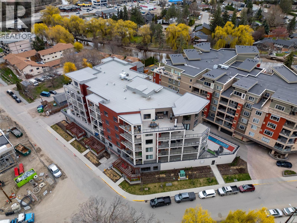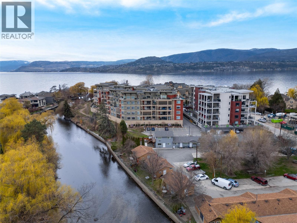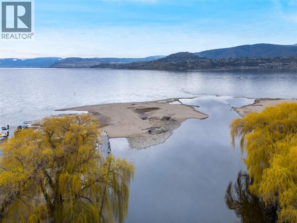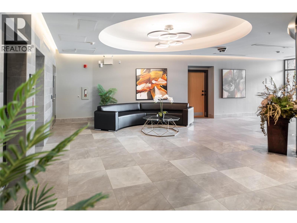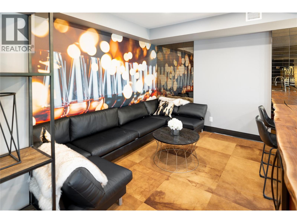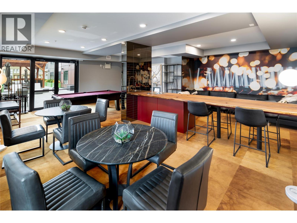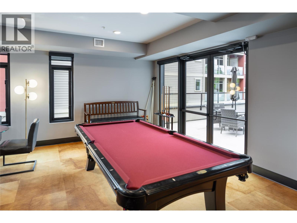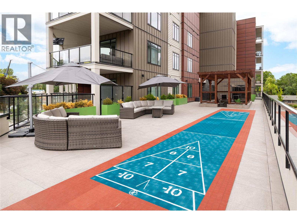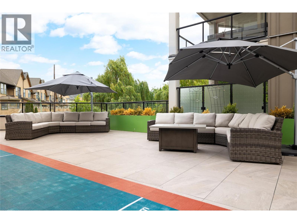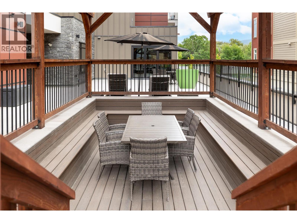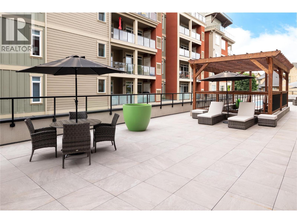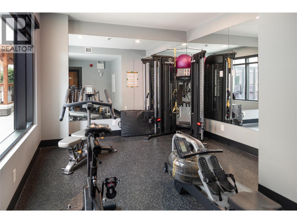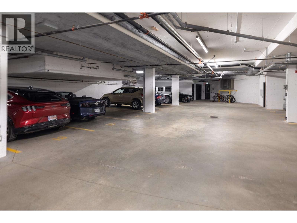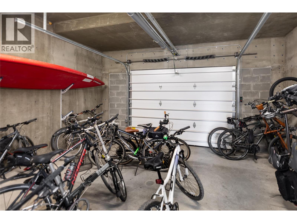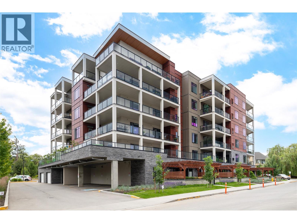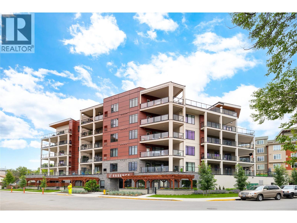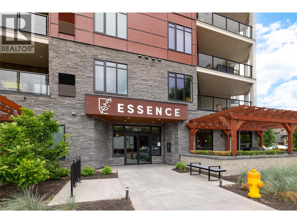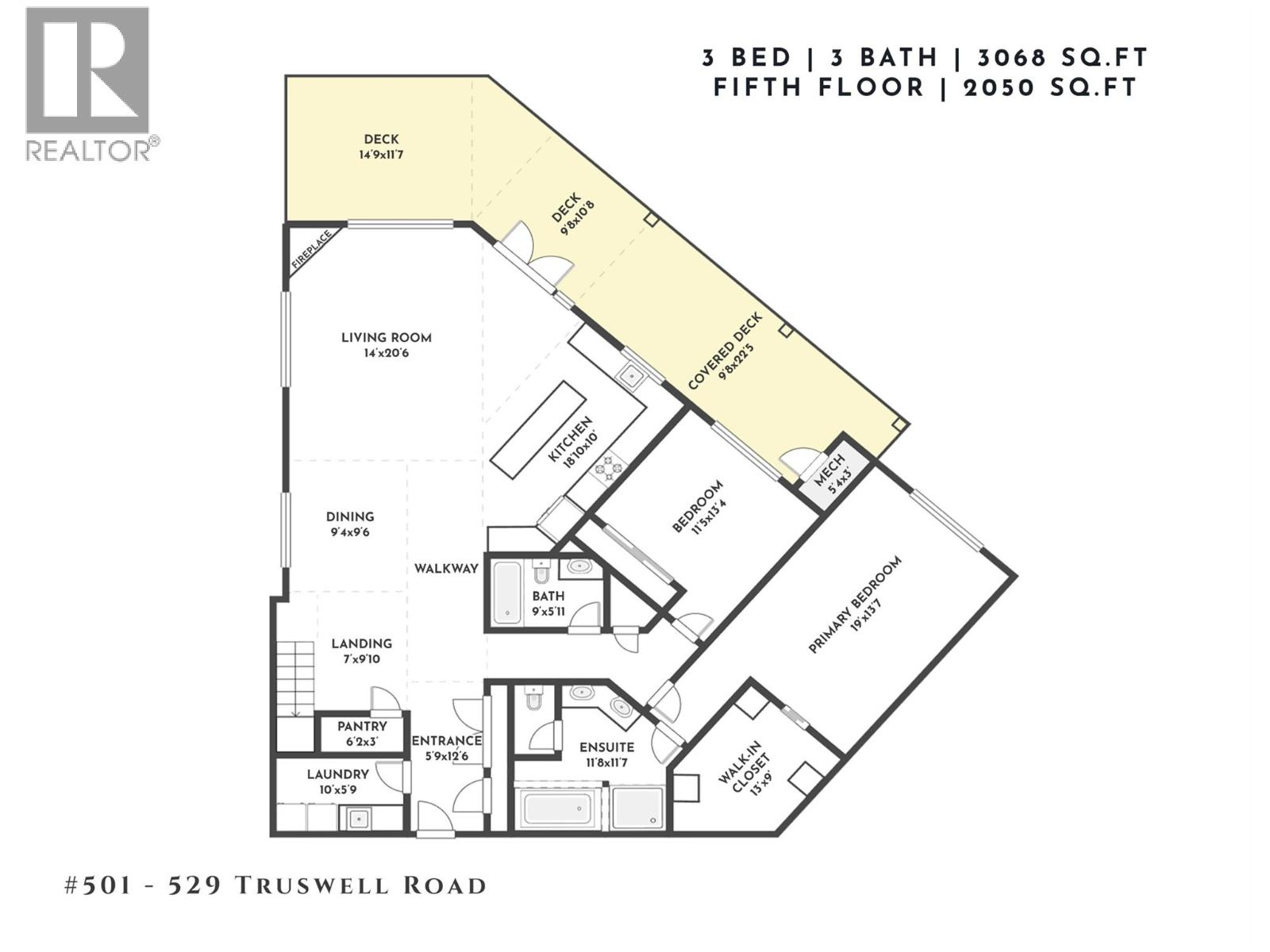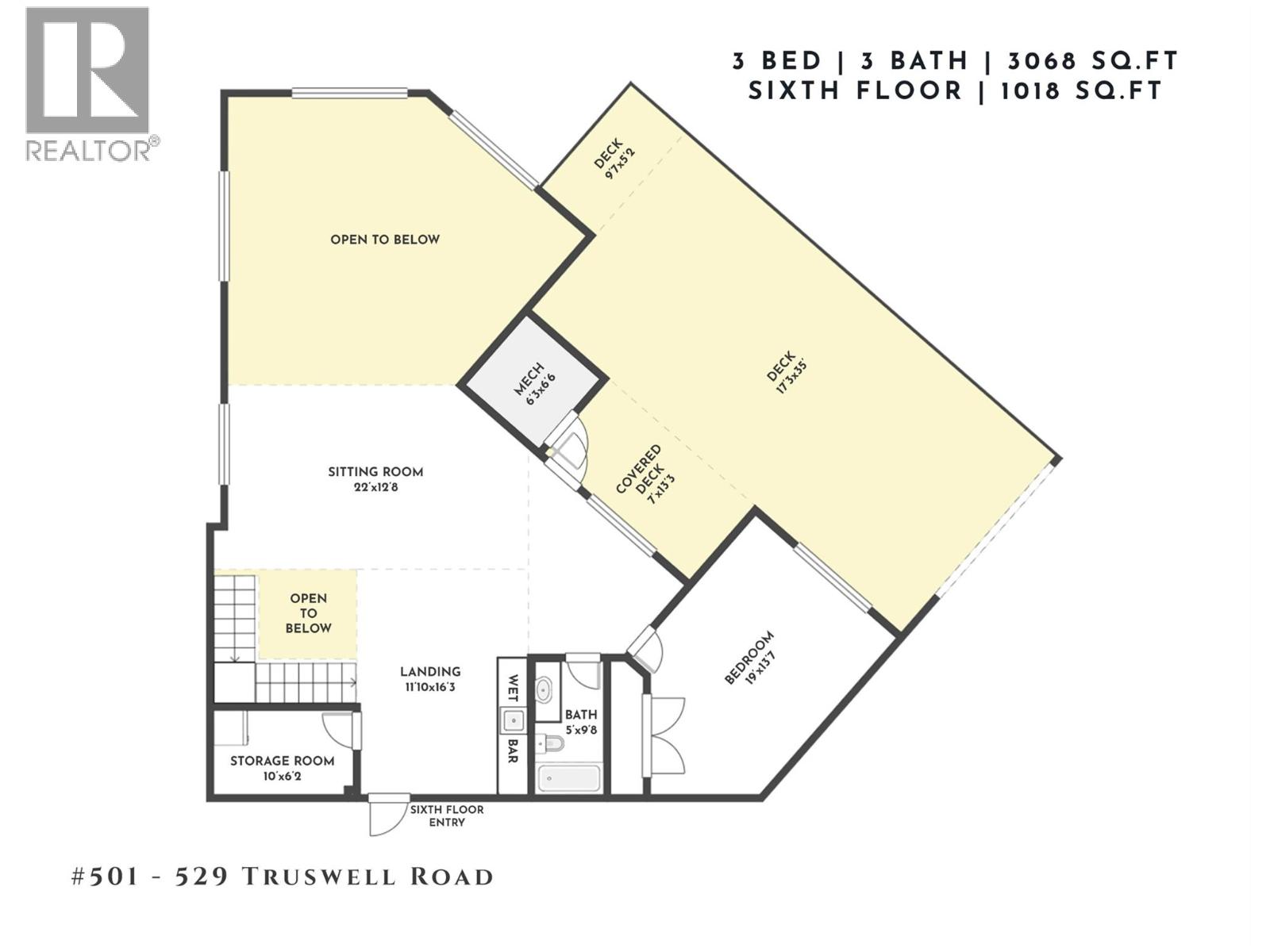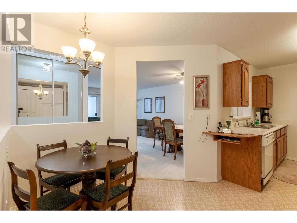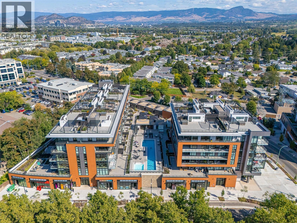Overview
Price
$1,500,000
Bedrooms
3
Bathrooms
3
Square Footage
3,068 sqft
About this Condo in Lower Mission
SPECTACULAR TWO-LEVEL PENTHOUSE offering exceptional value per square foot in one of Kelowna’s most desirable neighbourhoods. With elevator access to both levels, two spacious patios, and two indoor parking stalls, this residence delivers the space and functionality of a single-family home—without the maintenance. Positioned beside the new AQUA Waterfront Village and steps from the 1.8-acre Truswell Lakefront Park, this home offers unmatched convenience at a fraction …of the price of properties nearby. Inside, discover expansive open-concept living with soaring ceilings, custom two-toned cabinetry, quartz countertops, designer lighting, and premium appliances—a refined blend of style and value. The primary king-size suite features a generous walk-in closet and a spa-inspired ensuite, while a second bedroom, full bathroom, and laundry room complete the main floor. Upstairs, an impressive entertainment space with wet bar opens to a second large patio—ideal for hosting or relaxing. A third bedroom and full bath make it perfect for guests or multi-generational living. Residents enjoy exclusive access to a social lounge, shuffleboard, fitness centre, and billiards room. Adding to the appeal of this exceptional listing, a new European-inspired destination day spa is scheduled for development at the Aqua Waterfront Village—a luxury wellness amenity just steps from your future home. Offering remarkable size, luxury finishes, and unbeatable price per square foot, this is a rare opportunity to own a two-level penthouse that stands out for both design and value. (id:14735)
Listed by RE/MAX Kelowna - Stone Sisters.
SPECTACULAR TWO-LEVEL PENTHOUSE offering exceptional value per square foot in one of Kelowna’s most desirable neighbourhoods. With elevator access to both levels, two spacious patios, and two indoor parking stalls, this residence delivers the space and functionality of a single-family home—without the maintenance. Positioned beside the new AQUA Waterfront Village and steps from the 1.8-acre Truswell Lakefront Park, this home offers unmatched convenience at a fraction of the price of properties nearby. Inside, discover expansive open-concept living with soaring ceilings, custom two-toned cabinetry, quartz countertops, designer lighting, and premium appliances—a refined blend of style and value. The primary king-size suite features a generous walk-in closet and a spa-inspired ensuite, while a second bedroom, full bathroom, and laundry room complete the main floor. Upstairs, an impressive entertainment space with wet bar opens to a second large patio—ideal for hosting or relaxing. A third bedroom and full bath make it perfect for guests or multi-generational living. Residents enjoy exclusive access to a social lounge, shuffleboard, fitness centre, and billiards room. Adding to the appeal of this exceptional listing, a new European-inspired destination day spa is scheduled for development at the Aqua Waterfront Village—a luxury wellness amenity just steps from your future home. Offering remarkable size, luxury finishes, and unbeatable price per square foot, this is a rare opportunity to own a two-level penthouse that stands out for both design and value. (id:14735)
Listed by RE/MAX Kelowna - Stone Sisters.
 Brought to you by your friendly REALTORS® through the MLS® System and OMREB (Okanagan Mainland Real Estate Board), courtesy of Gary Judge for your convenience.
Brought to you by your friendly REALTORS® through the MLS® System and OMREB (Okanagan Mainland Real Estate Board), courtesy of Gary Judge for your convenience.
The information contained on this site is based in whole or in part on information that is provided by members of The Canadian Real Estate Association, who are responsible for its accuracy. CREA reproduces and distributes this information as a service for its members and assumes no responsibility for its accuracy.
More Details
- MLS®: 10366495
- Bedrooms: 3
- Bathrooms: 3
- Type: Condo
- Building: 529 Truswell 501 Road, Kelowna
- Square Feet: 3,068 sqft
- Full Baths: 3
- Half Baths: 0
- Parking: 2 (Parkade, Underground)
- Fireplaces: 1 Unknown
- Storeys: 2 storeys
- Year Built: 2019
Rooms And Dimensions
- Bedroom: 19'0'' x 13'7''
- Family room: 22'0'' x 12'8''
- Storage: 10'0'' x 6'2''
- Full bathroom: 5'0'' x 9'8''
- Other: 11'10'' x 16'3''
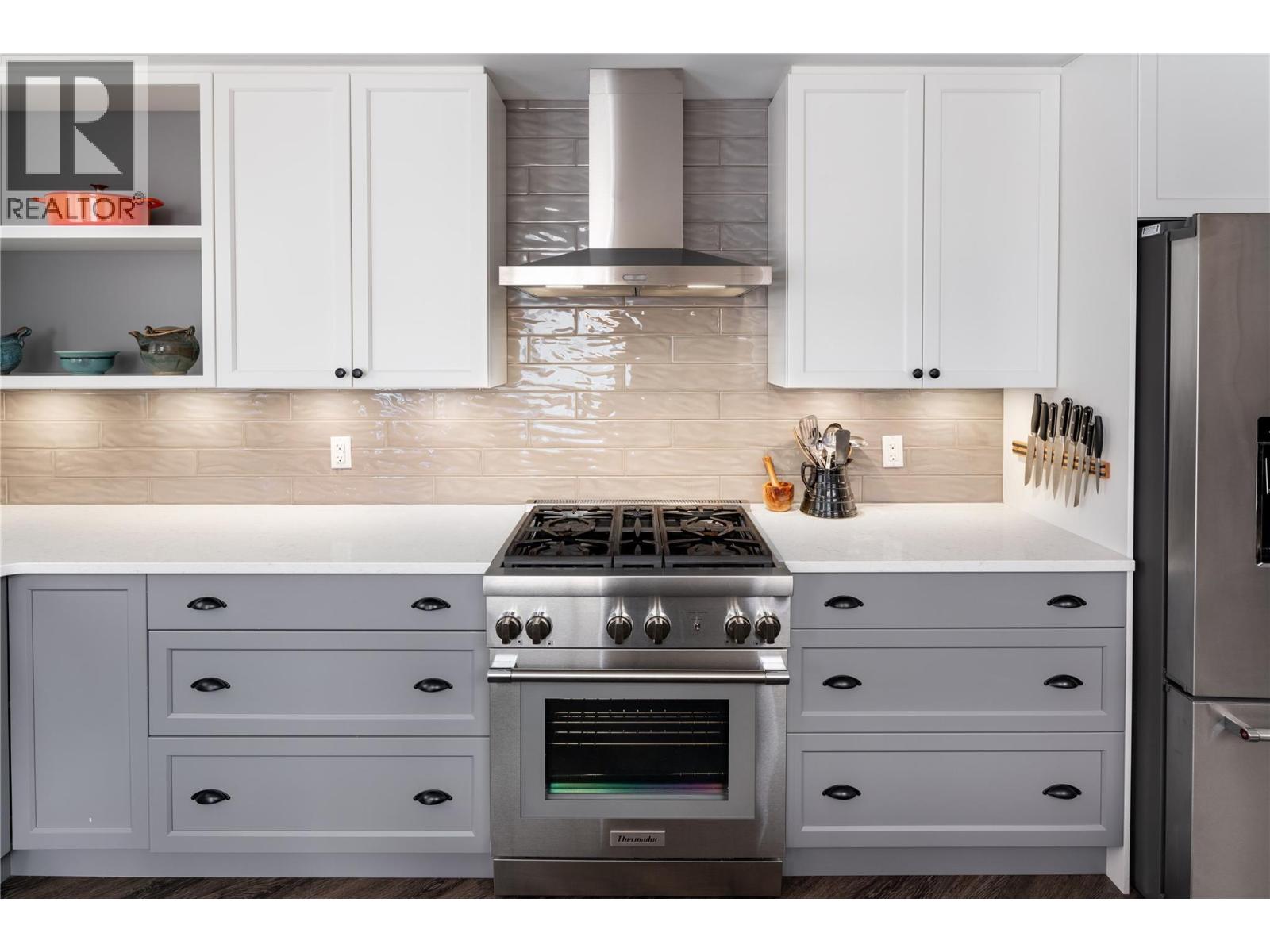
Get in touch with JUDGE Team
250.899.3101Location and Amenities
Amenities Near 529 Truswell Road 501
Lower Mission, Kelowna
Here is a brief summary of some amenities close to this listing (529 Truswell Road 501, Lower Mission, Kelowna), such as schools, parks & recreation centres and public transit.
This 3rd party neighbourhood widget is powered by HoodQ, and the accuracy is not guaranteed. Nearby amenities are subject to changes and closures. Buyer to verify all details.



