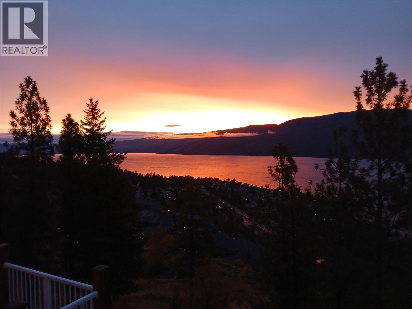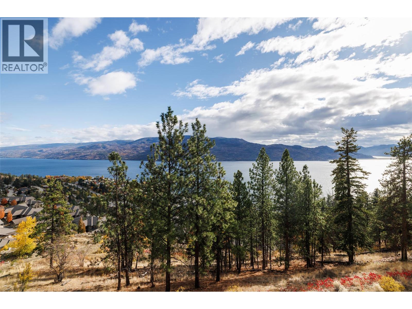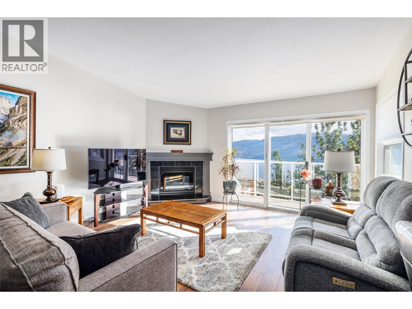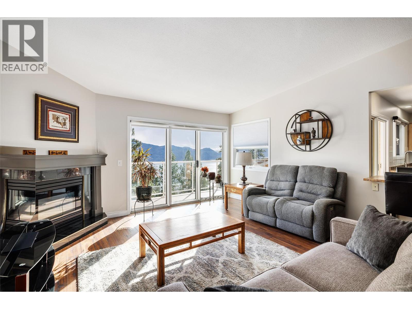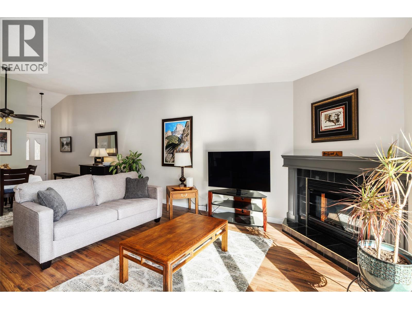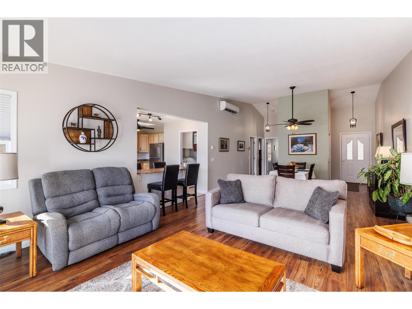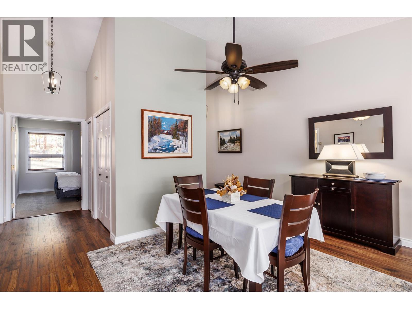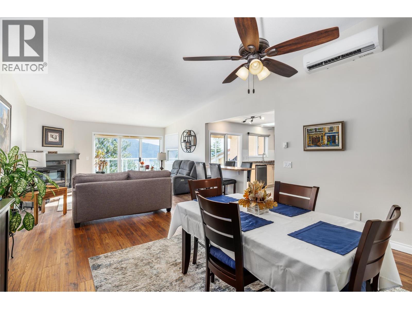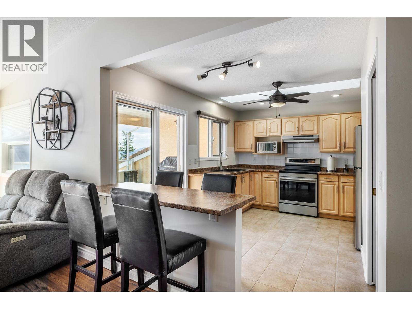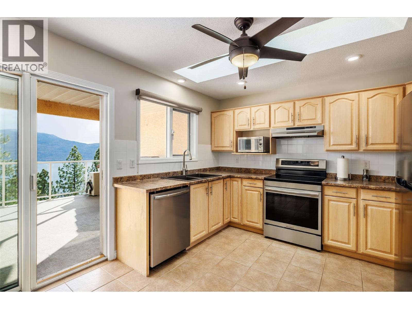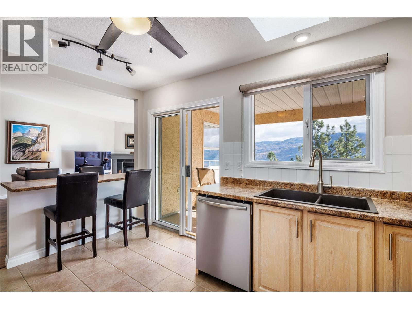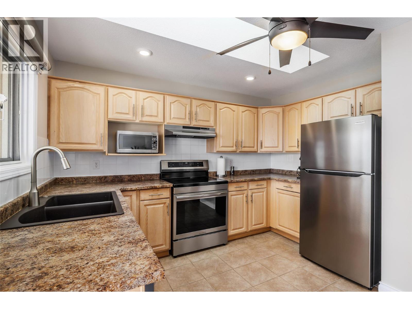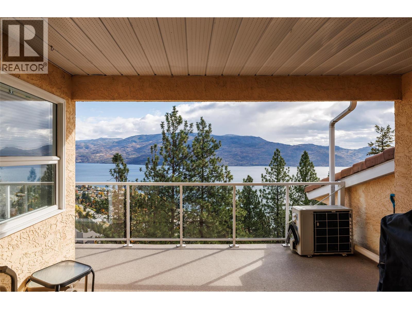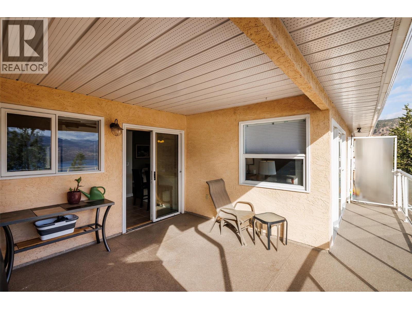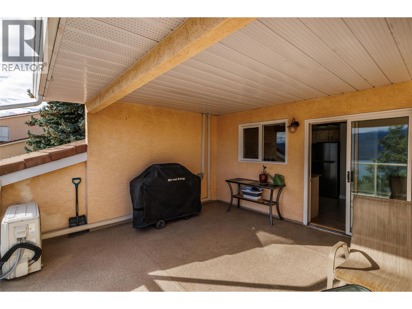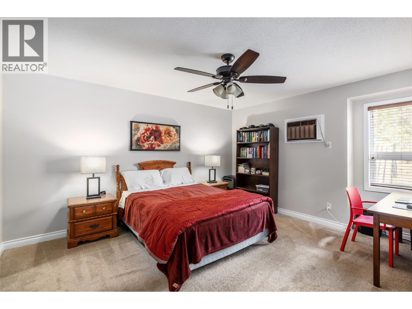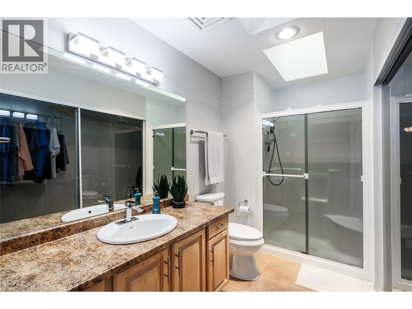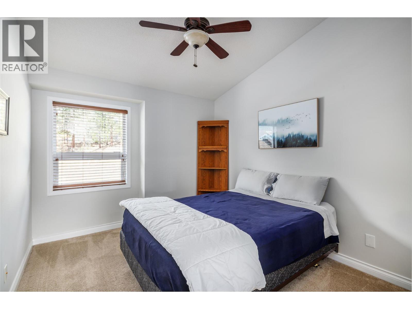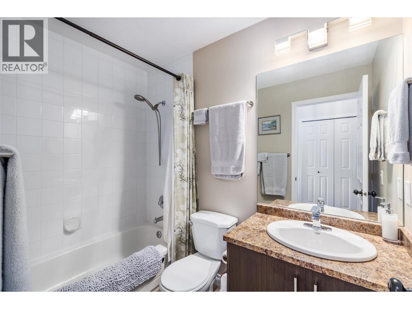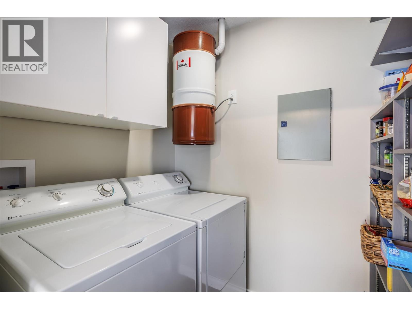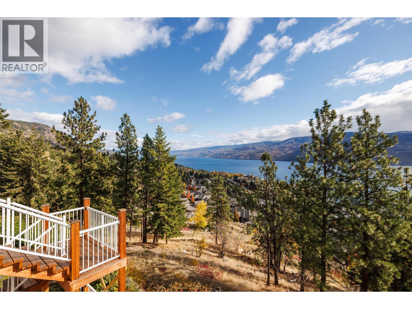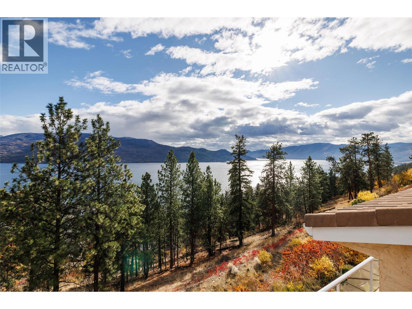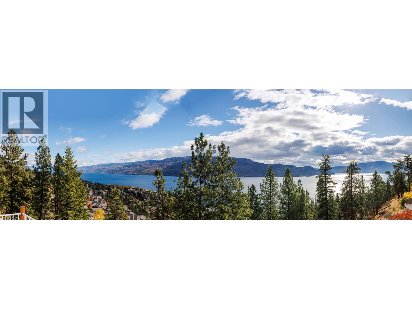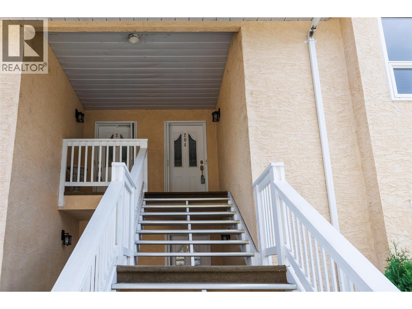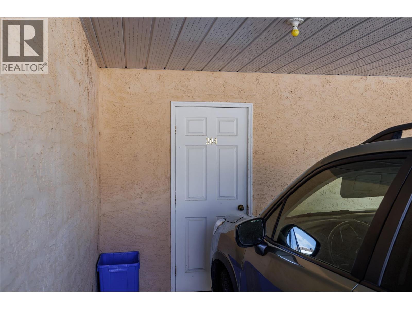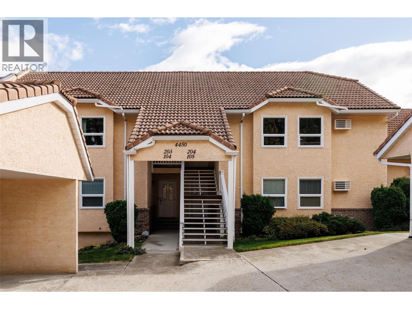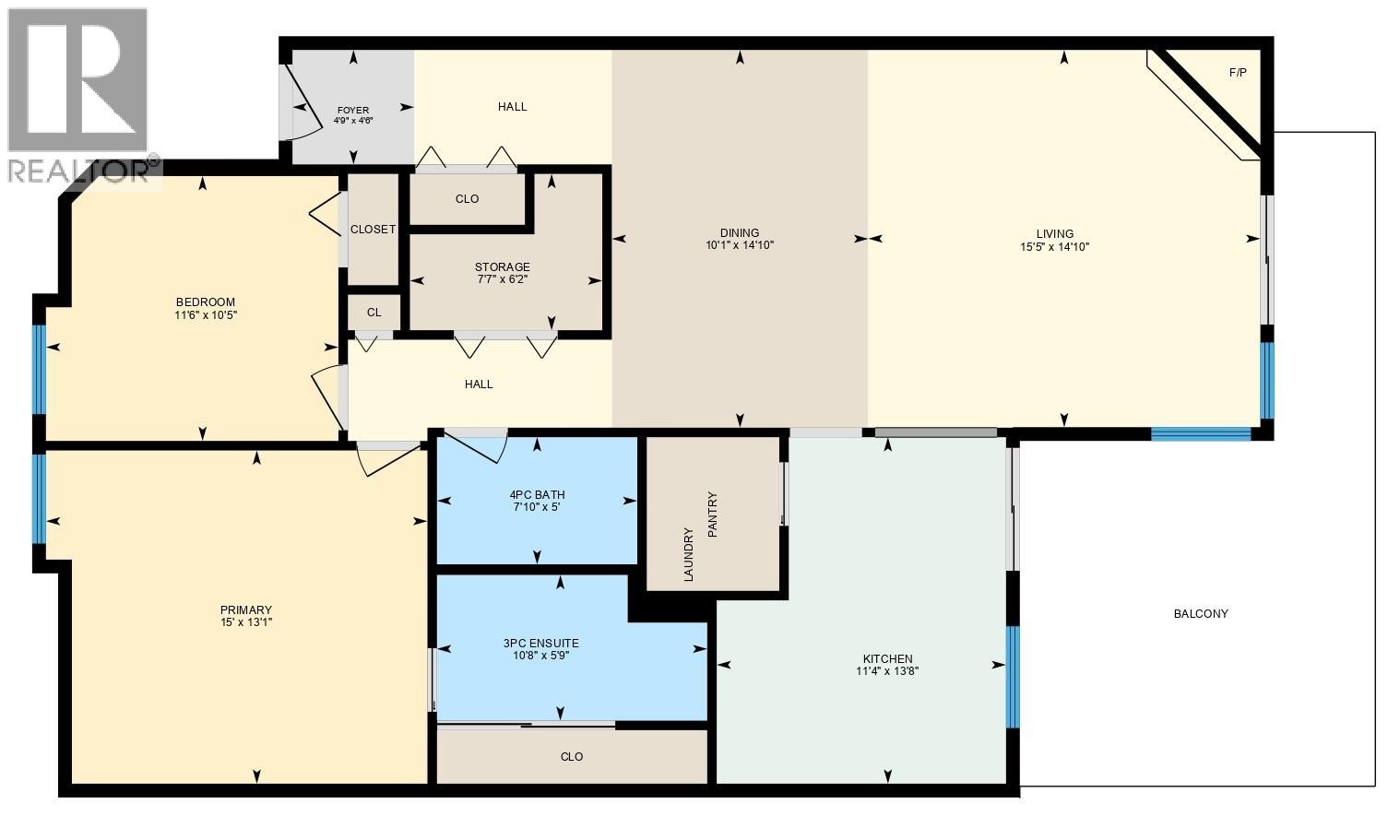Overview
Price
$529,900
Bedrooms
2
Bathrooms
2
Square Footage
1,241 sqft
About this Townhome in Peachland
Welcome to elevated Okanagan living in this beautifully maintained 2-bedroom, 2-bathroom home located in one of Peachland’s most sought-after communities. Offering over 1,200 square feet of bright, open-concept living, this residence showcases breathtaking, unobstructed lake and mountain views. The spacious layout includes a well-appointed kitchen with ample storage, a generous living and dining area flooded with natural light, and access to a private view deck — per…fect for sunrises and morning coffee or wine and evening sunsets. The primary bedroom features a full ensuite and large closet, while the second bedroom offers flexibility for guests, a home office, or creative space. Quiet, serene yet just minutes from Peachland’s charming waterfront, shops, restaurants, and world-class wineries. Low-maintenance lifestyle with all the natural beauty the Okanagan has to offer right at your doorstep. (id:14735)
Listed by Chamberlain Property Group.
Welcome to elevated Okanagan living in this beautifully maintained 2-bedroom, 2-bathroom home located in one of Peachland’s most sought-after communities. Offering over 1,200 square feet of bright, open-concept living, this residence showcases breathtaking, unobstructed lake and mountain views. The spacious layout includes a well-appointed kitchen with ample storage, a generous living and dining area flooded with natural light, and access to a private view deck — perfect for sunrises and morning coffee or wine and evening sunsets. The primary bedroom features a full ensuite and large closet, while the second bedroom offers flexibility for guests, a home office, or creative space. Quiet, serene yet just minutes from Peachland’s charming waterfront, shops, restaurants, and world-class wineries. Low-maintenance lifestyle with all the natural beauty the Okanagan has to offer right at your doorstep. (id:14735)
Listed by Chamberlain Property Group.
 Brought to you by your friendly REALTORS® through the MLS® System and OMREB (Okanagan Mainland Real Estate Board), courtesy of Gary Judge for your convenience.
Brought to you by your friendly REALTORS® through the MLS® System and OMREB (Okanagan Mainland Real Estate Board), courtesy of Gary Judge for your convenience.
The information contained on this site is based in whole or in part on information that is provided by members of The Canadian Real Estate Association, who are responsible for its accuracy. CREA reproduces and distributes this information as a service for its members and assumes no responsibility for its accuracy.
More Details
- MLS®: 10366410
- Bedrooms: 2
- Bathrooms: 2
- Type: Townhome
- Building: 4450 Ponderosa 204 Drive, Peachland
- Square Feet: 1,241 sqft
- Full Baths: 2
- Half Baths: 0
- Fireplaces: 1 Gas
- Balcony/Patio: Balcony
- View: City view, Lake view, Mountain view
- Storeys: 1 storeys
- Year Built: 1992
Rooms And Dimensions
- 3pc Ensuite bath: 5'6'' x 10'11''
- 3pc Bathroom: 5' x 8'
- Bedroom: 9'8'' x 11'8''
- Dining room: 14'11'' x 9'6''
- Kitchen: 13'8'' x 11'4''
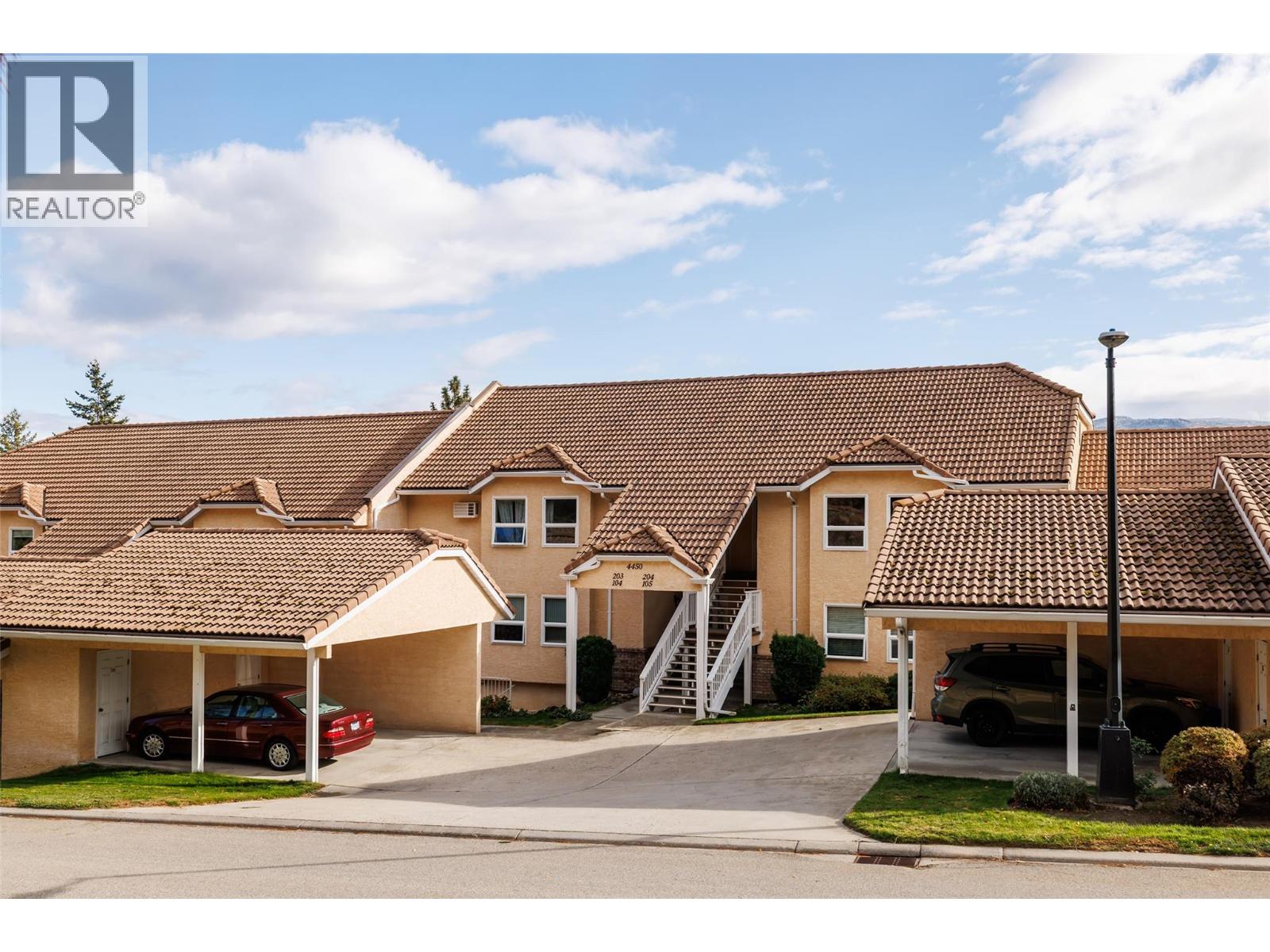
Get in touch with JUDGE Team
250.899.3101Location and Amenities
Amenities Near 4450 Ponderosa Drive 204
Peachland
Here is a brief summary of some amenities close to this listing (4450 Ponderosa Drive 204, Peachland), such as schools, parks & recreation centres and public transit.
This 3rd party neighbourhood widget is powered by HoodQ, and the accuracy is not guaranteed. Nearby amenities are subject to changes and closures. Buyer to verify all details.



