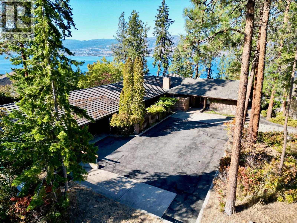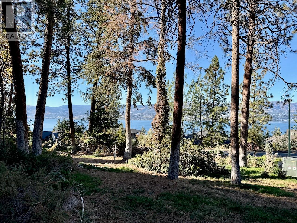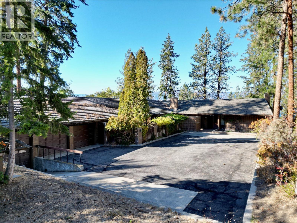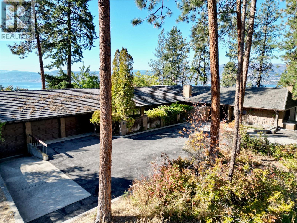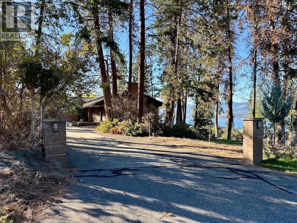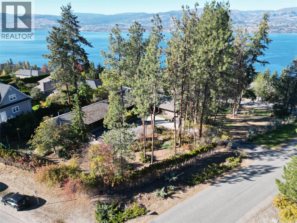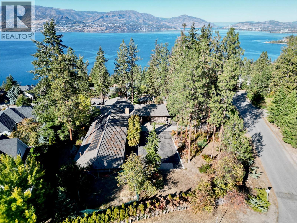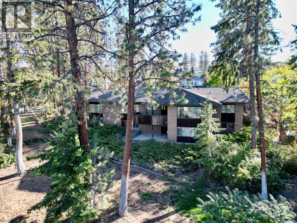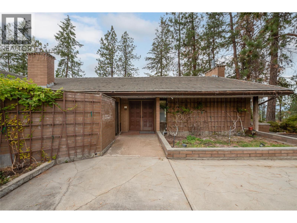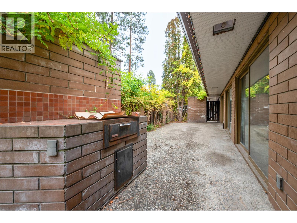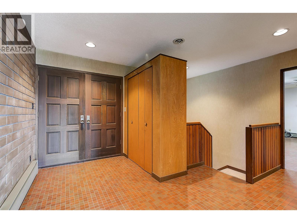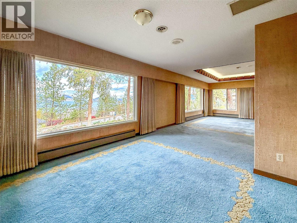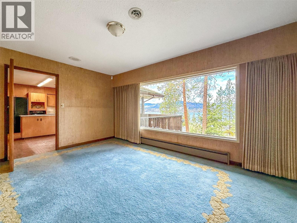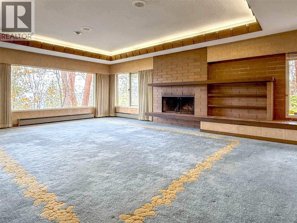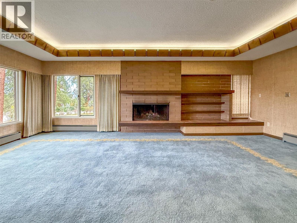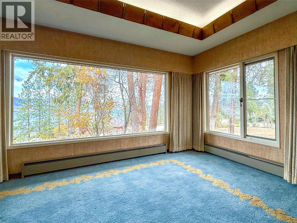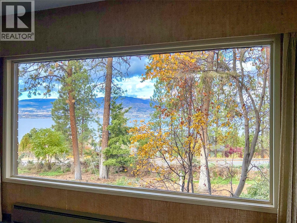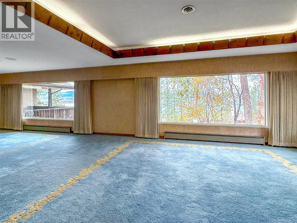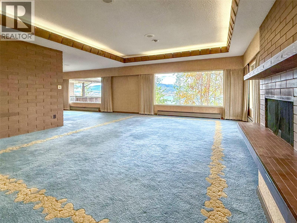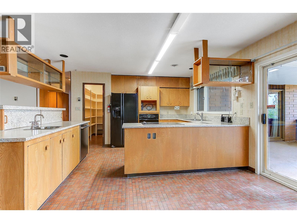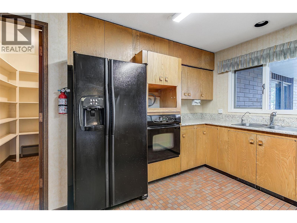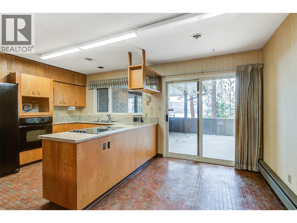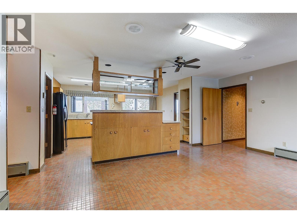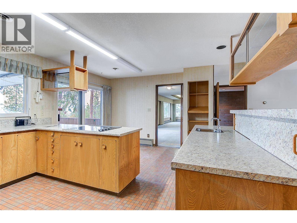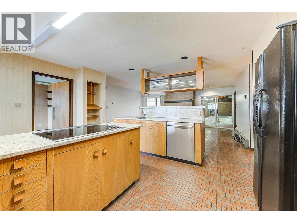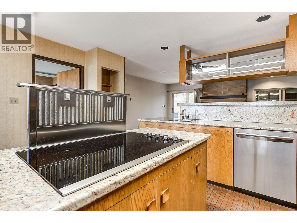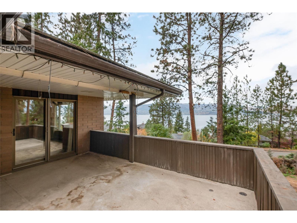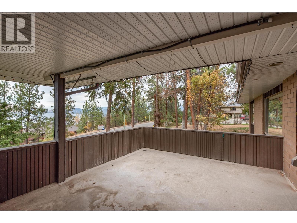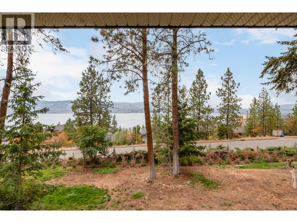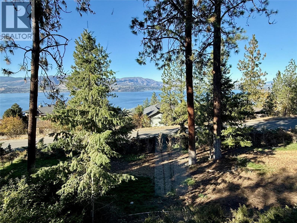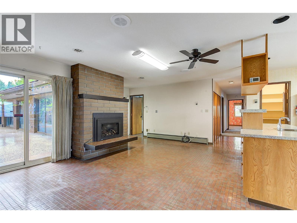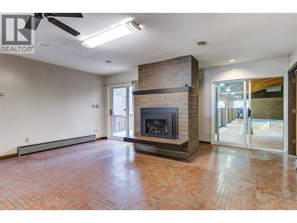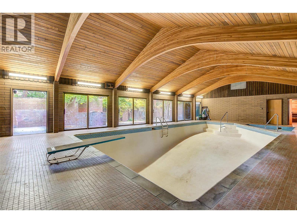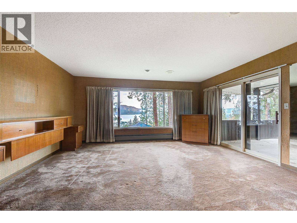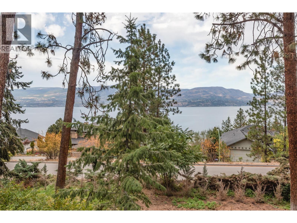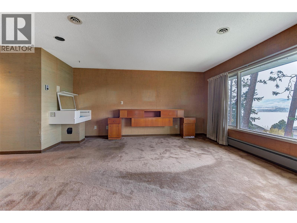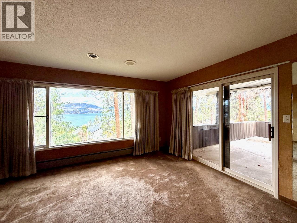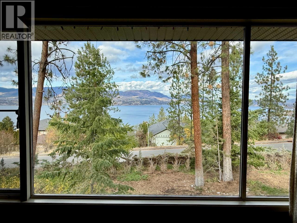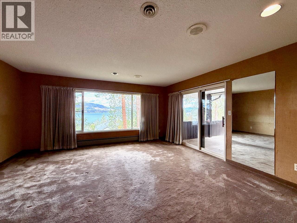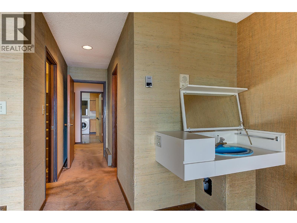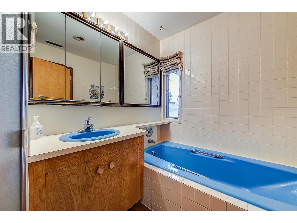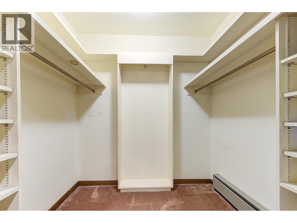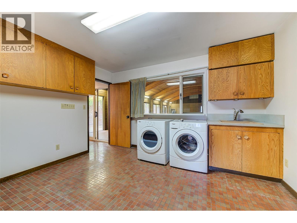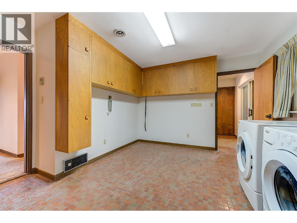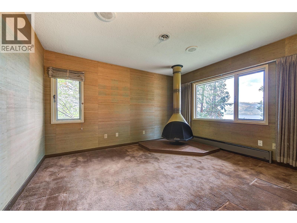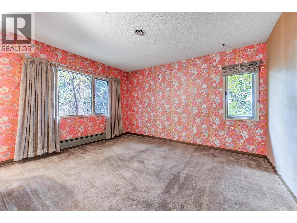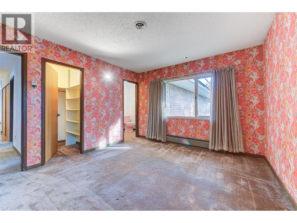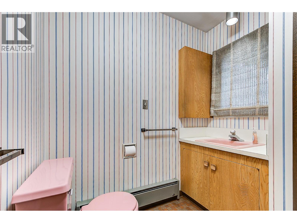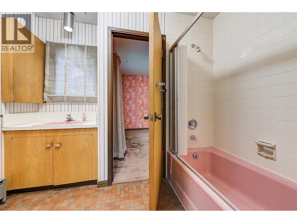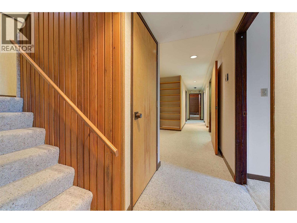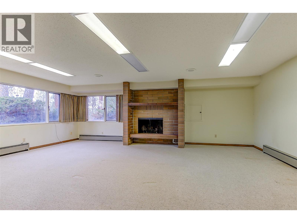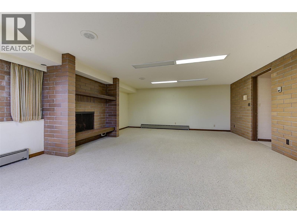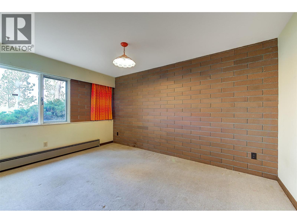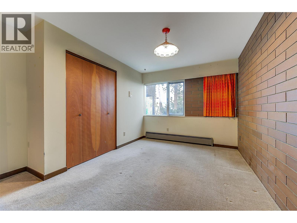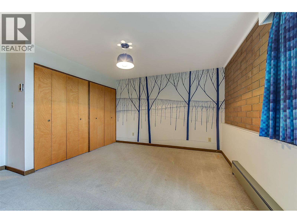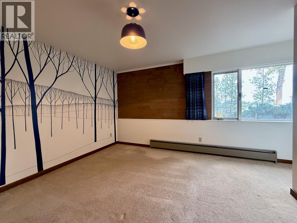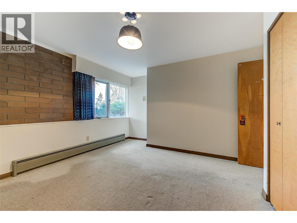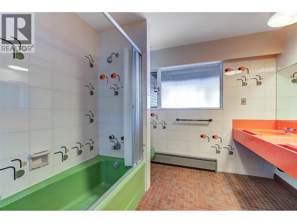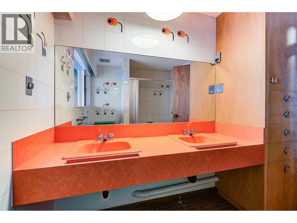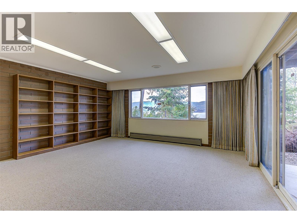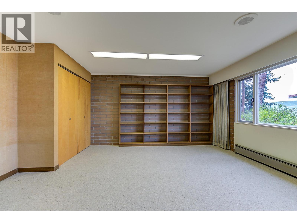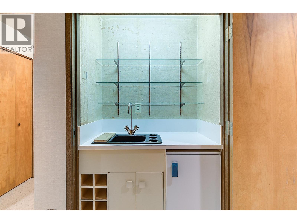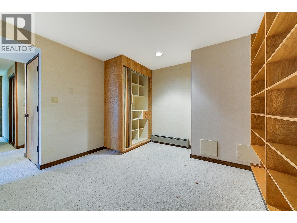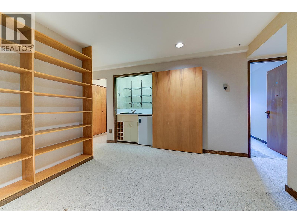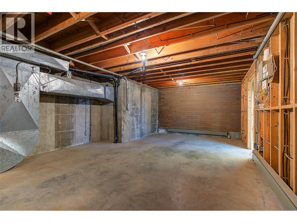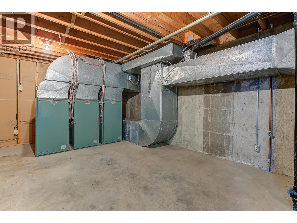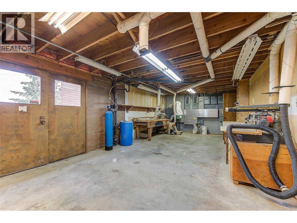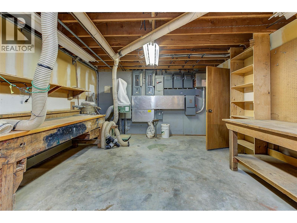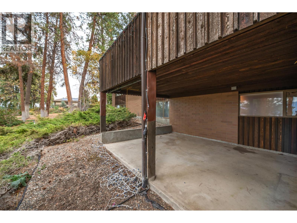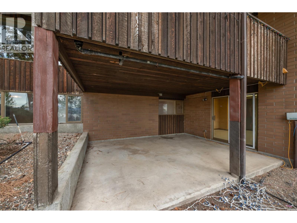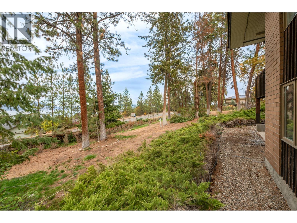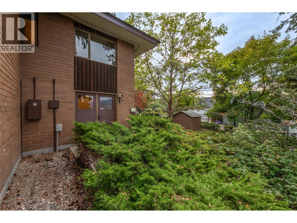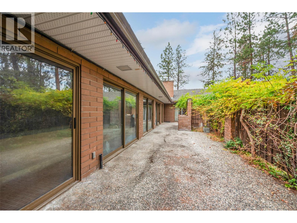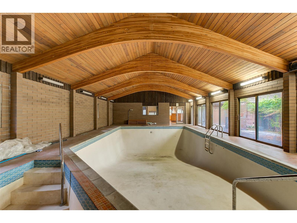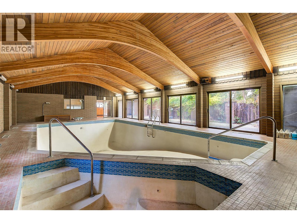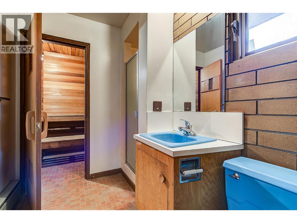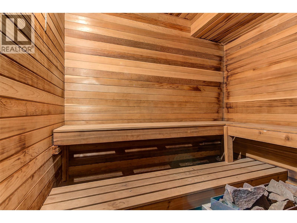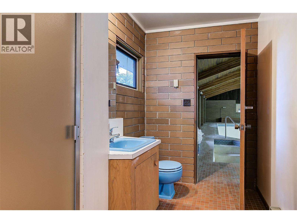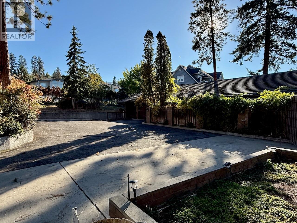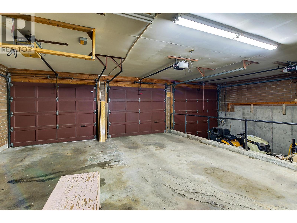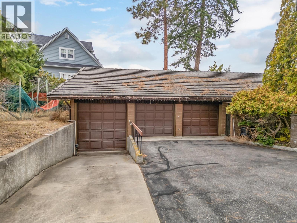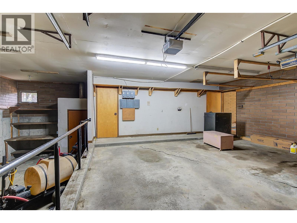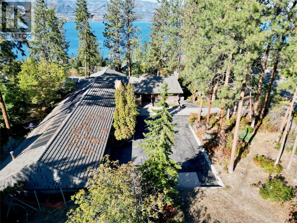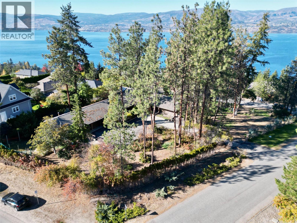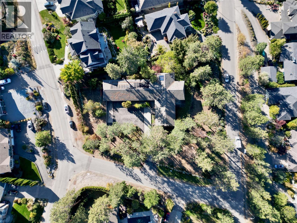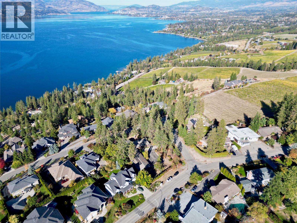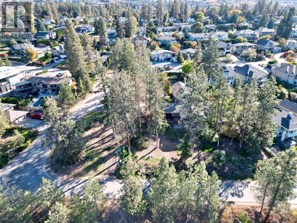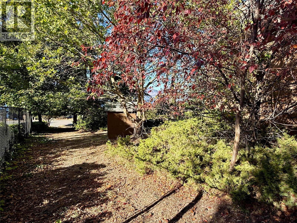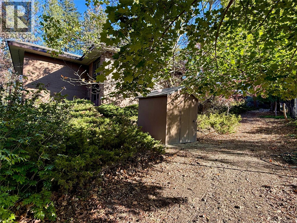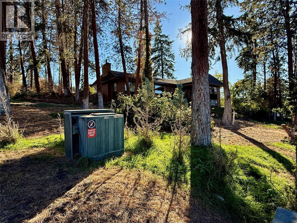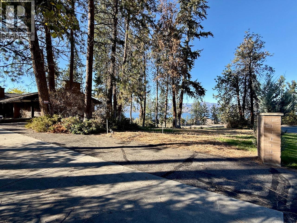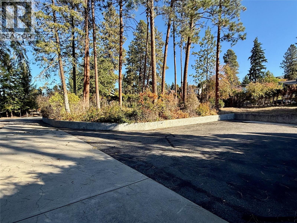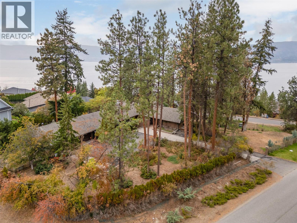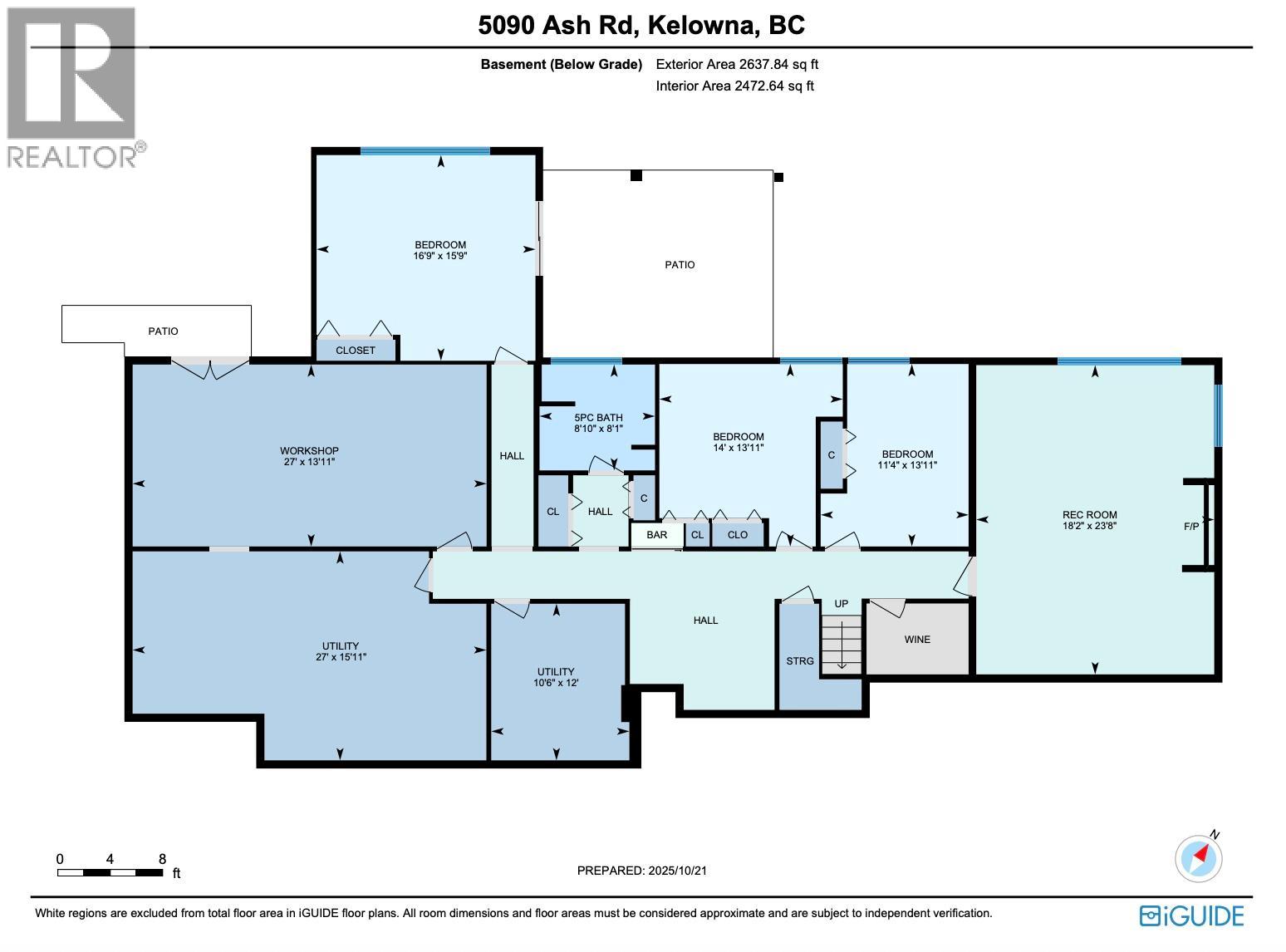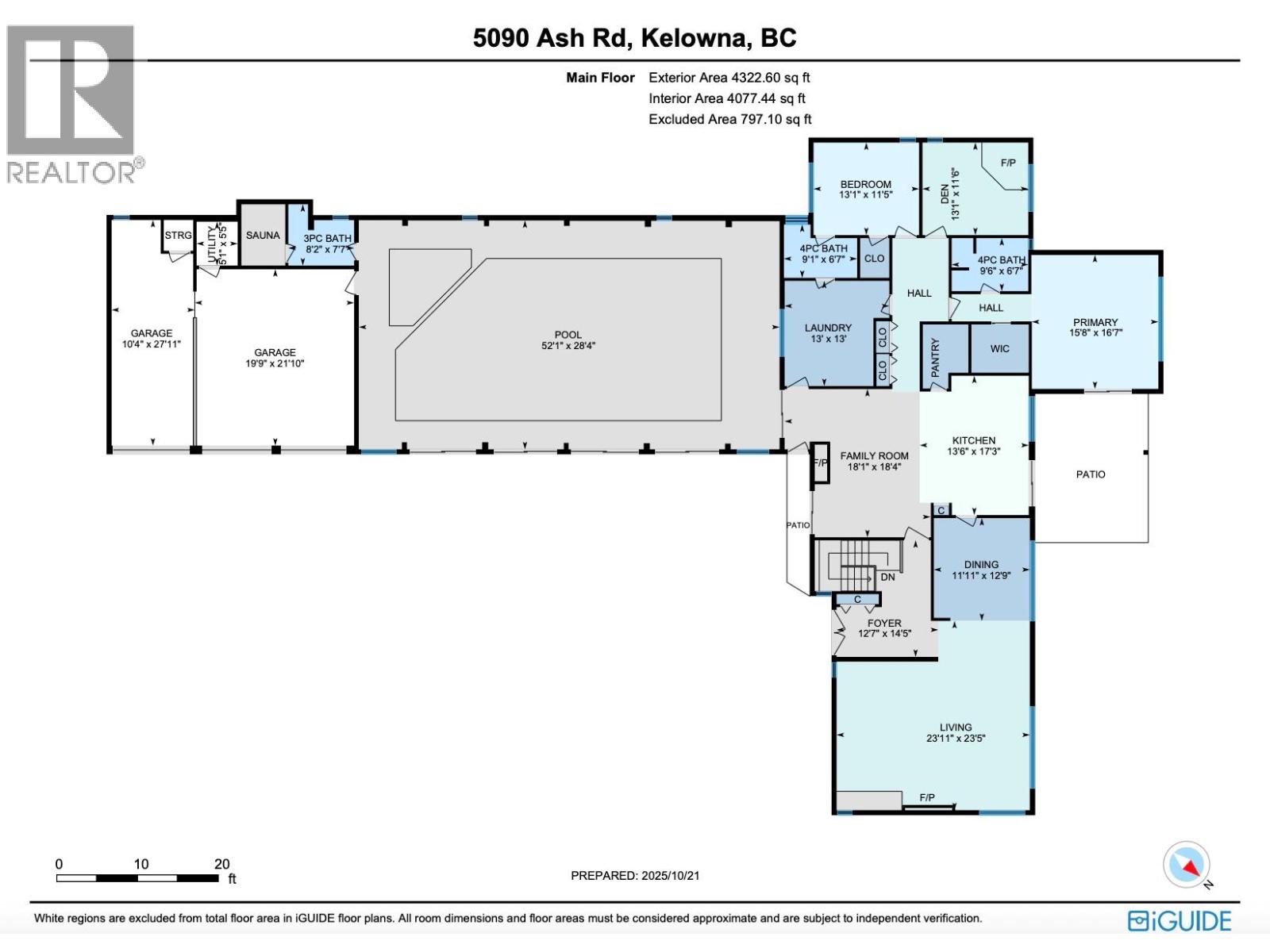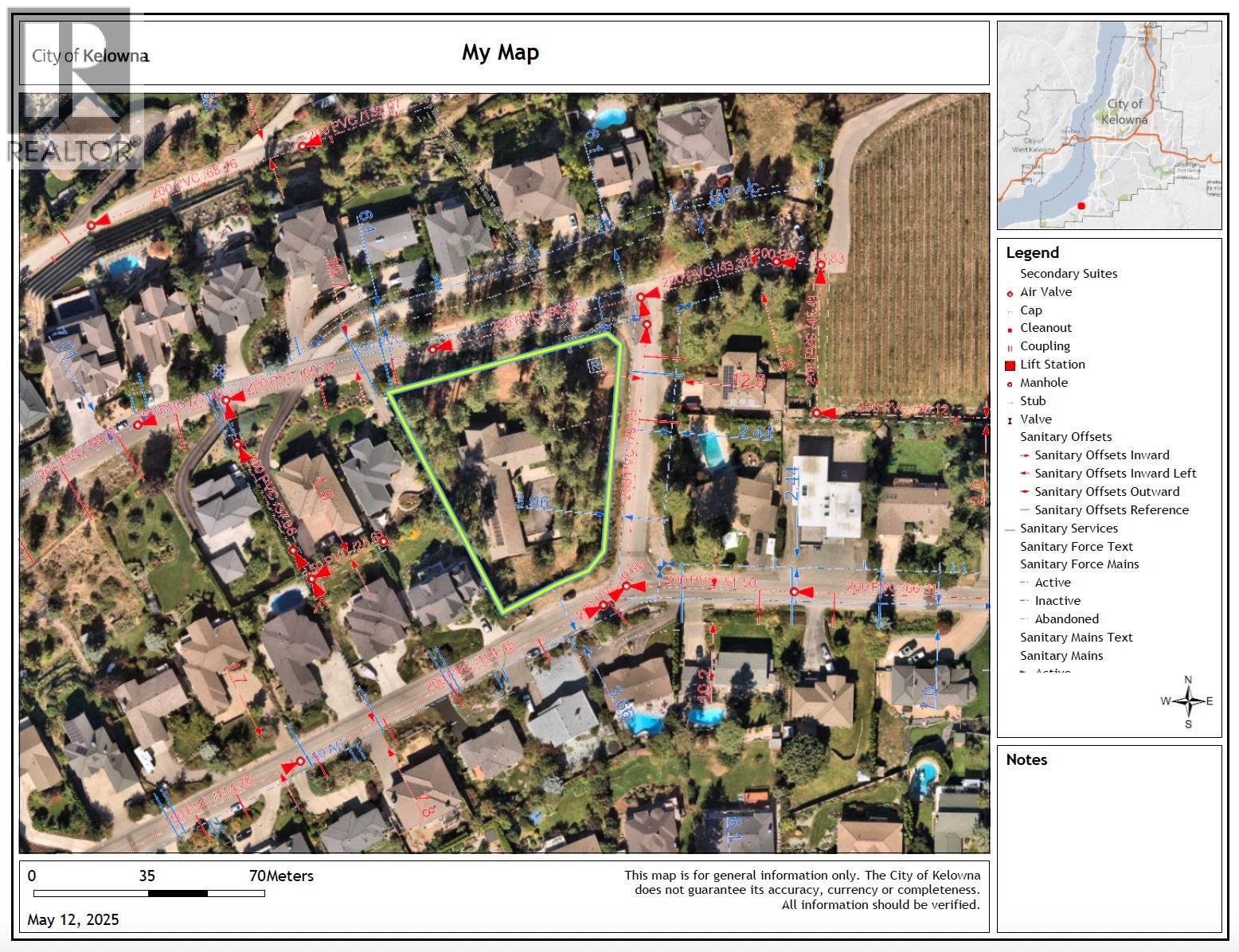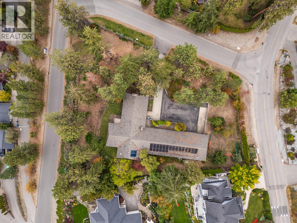Overview
Price
$2,095,000
Bedrooms
5
Bathrooms
4
Square Footage
6,016 sqft
About this House in Upper Mission
RARE EXECUTIVE ARCHITECTURALLY DESIGNED 6960 SF CONTEMPORARY ESTATE RANCHER WALKOUT, with INDOOR 20x40 CONCRETE POOL, TRIPLE GARAGE ON .93 ACRE OLD GROWTH Treed Lot with VIEW OF LAKE! 1st time on market! This Sprawling custom designed Rancher is sure to impress, full large brick exterior, concrete tile roof. While it is a walk into yesteryear decor, it is timeless in solid quality built construction and design. Big spacious rooms offer tons of potential for great for enterta…ining and family life! 3 Brick fireplaces, easy flo floor plan. Large inviting Entry with open stairs down greets you. Massive living room with 2 picture windows, classic sculpted carpets, enjoys a stunning View of the large grounds, Lake, Westside and even Bridge. Extra Large floor to ceiling Brick real wood fireplace. Big Dining room with picture window to View and solid wood pass door to Kitchen. Country sized wood kitchen with built in's, window over sink to View, with open plan to adjacent family room with Brick gas fireplace and glass sliding door to front private courtyard. Large semi-covered Deck. 1469 SF Laminate Wood beamed Dive depth Concrete Pool and swirl pool area with solar heat will impress you! 2 Beds plus den up, 3 bedrooms down. Large Rec Room with Wood fireplace. Huge Workshop area, tons of storage. 600 amp service! Drilled private well, city connection avail. Huge driveway welcomes you, Courtyard parking area. Home is ""as is where is"" but great bones, ready for your ideas. (id:14735)
Listed by Royal LePage Kelowna.
RARE EXECUTIVE ARCHITECTURALLY DESIGNED 6960 SF CONTEMPORARY ESTATE RANCHER WALKOUT, with INDOOR 20x40 CONCRETE POOL, TRIPLE GARAGE ON .93 ACRE OLD GROWTH Treed Lot with VIEW OF LAKE! 1st time on market! This Sprawling custom designed Rancher is sure to impress, full large brick exterior, concrete tile roof. While it is a walk into yesteryear decor, it is timeless in solid quality built construction and design. Big spacious rooms offer tons of potential for great for entertaining and family life! 3 Brick fireplaces, easy flo floor plan. Large inviting Entry with open stairs down greets you. Massive living room with 2 picture windows, classic sculpted carpets, enjoys a stunning View of the large grounds, Lake, Westside and even Bridge. Extra Large floor to ceiling Brick real wood fireplace. Big Dining room with picture window to View and solid wood pass door to Kitchen. Country sized wood kitchen with built in's, window over sink to View, with open plan to adjacent family room with Brick gas fireplace and glass sliding door to front private courtyard. Large semi-covered Deck. 1469 SF Laminate Wood beamed Dive depth Concrete Pool and swirl pool area with solar heat will impress you! 2 Beds plus den up, 3 bedrooms down. Large Rec Room with Wood fireplace. Huge Workshop area, tons of storage. 600 amp service! Drilled private well, city connection avail. Huge driveway welcomes you, Courtyard parking area. Home is ""as is where is"" but great bones, ready for your ideas. (id:14735)
Listed by Royal LePage Kelowna.
 Brought to you by your friendly REALTORS® through the MLS® System and OMREB (Okanagan Mainland Real Estate Board), courtesy of Gary Judge for your convenience.
Brought to you by your friendly REALTORS® through the MLS® System and OMREB (Okanagan Mainland Real Estate Board), courtesy of Gary Judge for your convenience.
The information contained on this site is based in whole or in part on information that is provided by members of The Canadian Real Estate Association, who are responsible for its accuracy. CREA reproduces and distributes this information as a service for its members and assumes no responsibility for its accuracy.
More Details
- MLS®: 10366391
- Bedrooms: 5
- Bathrooms: 4
- Type: House
- Square Feet: 6,016 sqft
- Lot Size: 1 acres
- Full Baths: 4
- Half Baths: 0
- Parking: 3 (Attached Garage)
- Fireplaces: 3 Gas,Wood
- Balcony/Patio: Balcony
- View: City view, Lake view, Mountain view, View (panor
- Storeys: 2 storeys
- Year Built: 1976
Rooms And Dimensions
- Recreation room: 18'2'' x 23'8''
- Utility room: 10'8'' x 12'
- Utility room: 27' x 15'11''
- Workshop: 27' x 13'11''
- 5pc Bathroom: 8'10''
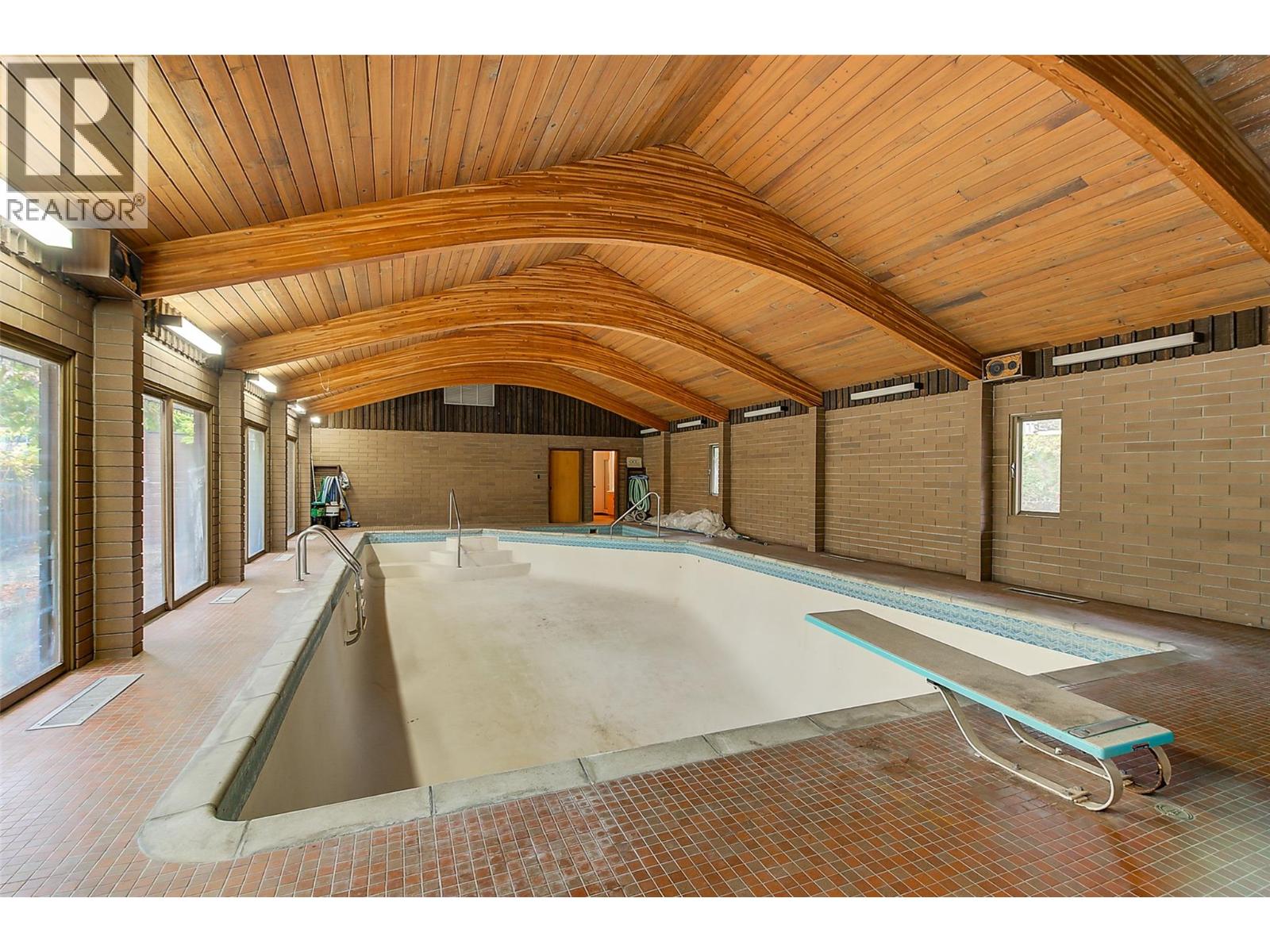
Get in touch with JUDGE Team
250.899.3101Location and Amenities
Amenities Near 5090 Ash Road
Upper Mission, Kelowna
Here is a brief summary of some amenities close to this listing (5090 Ash Road, Upper Mission, Kelowna), such as schools, parks & recreation centres and public transit.
This 3rd party neighbourhood widget is powered by HoodQ, and the accuracy is not guaranteed. Nearby amenities are subject to changes and closures. Buyer to verify all details.



