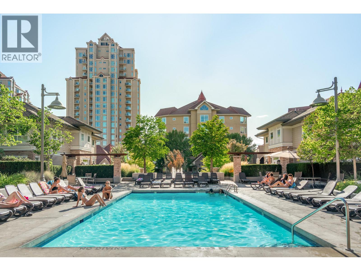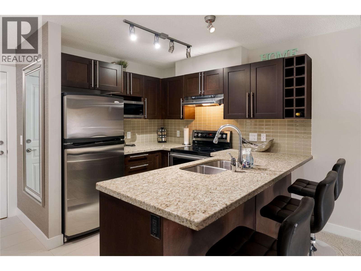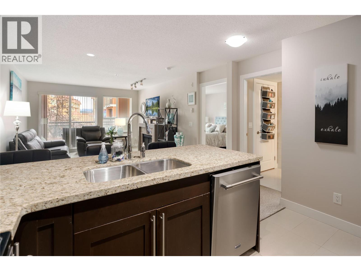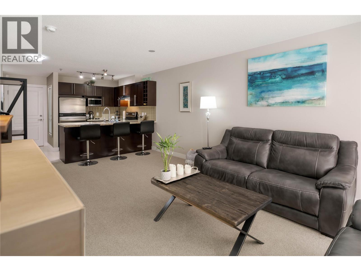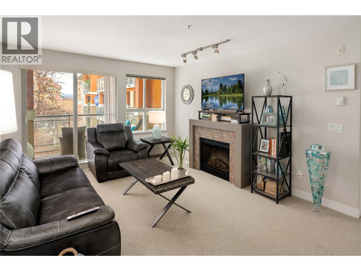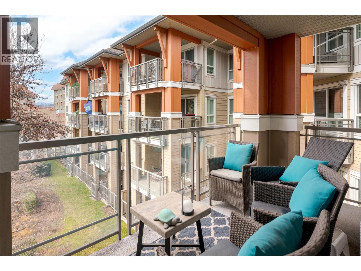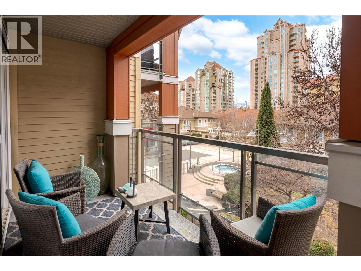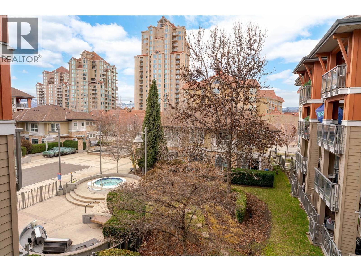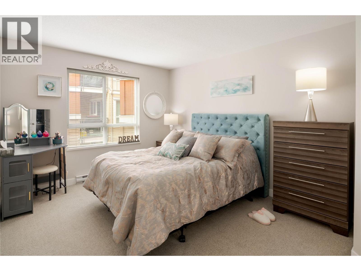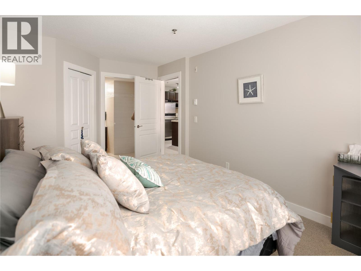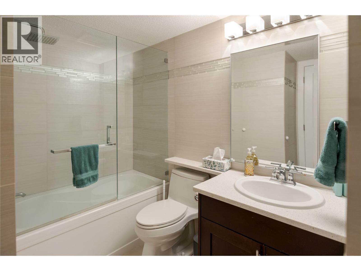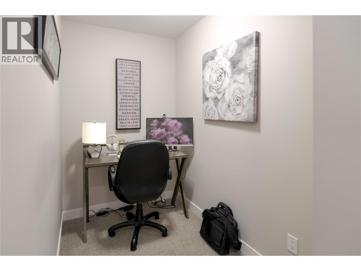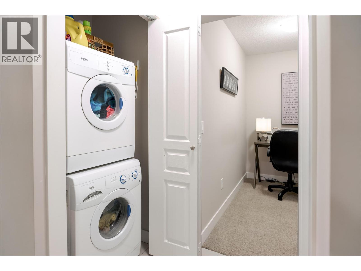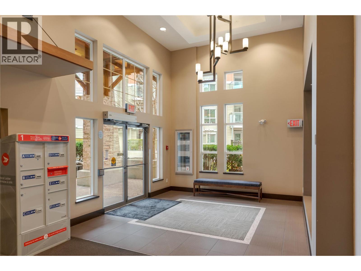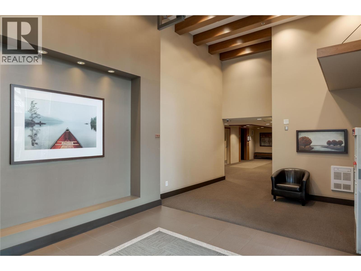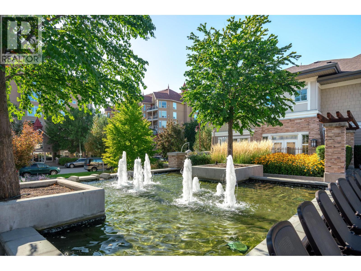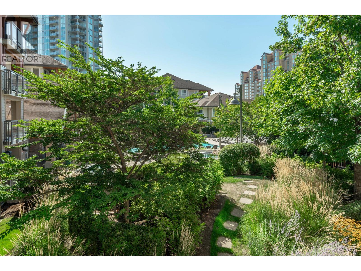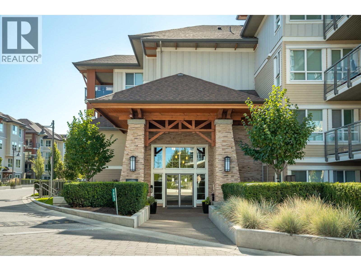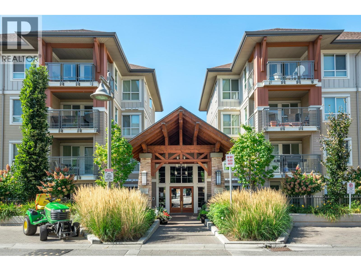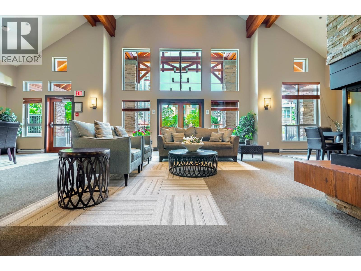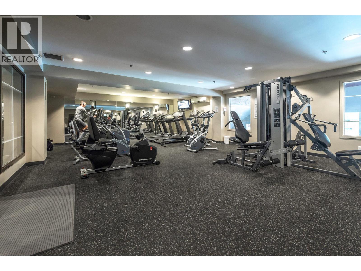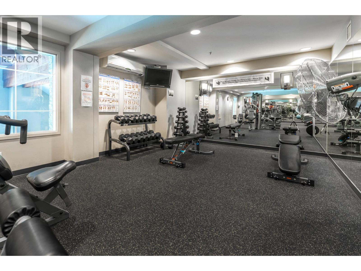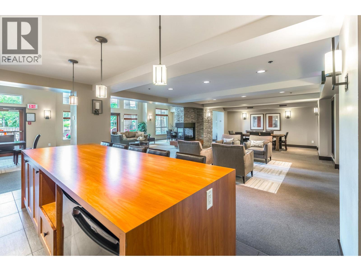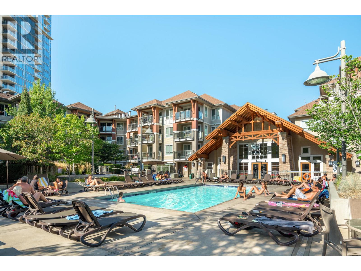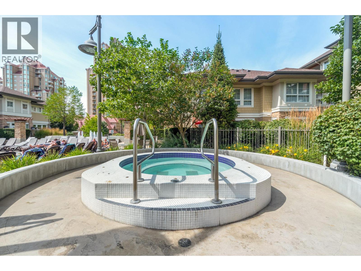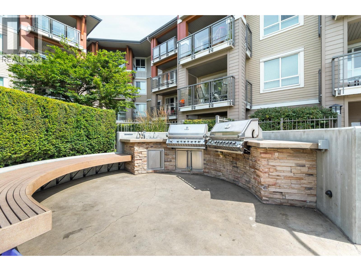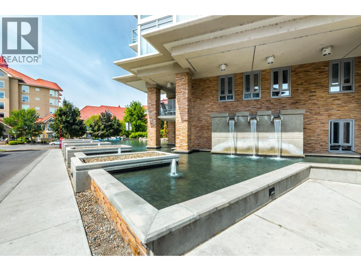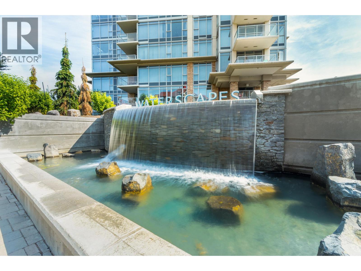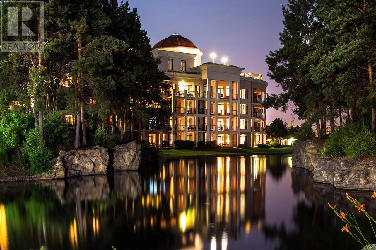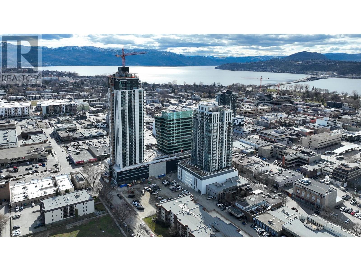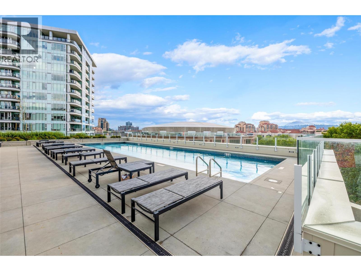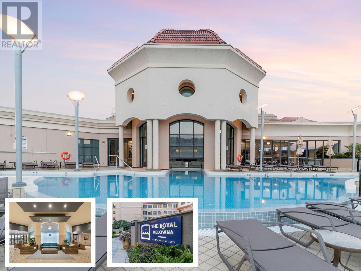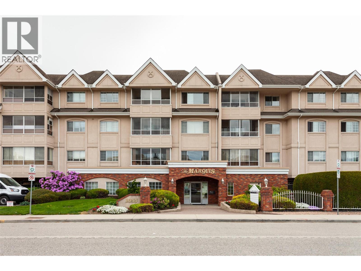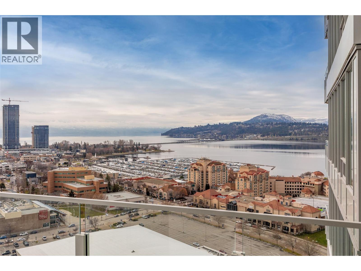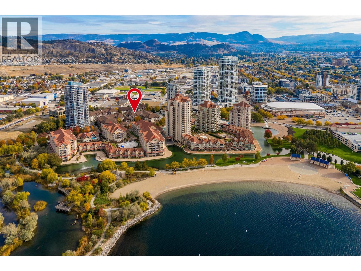Overview
Price
$425,900
Bedrooms
1
Bathrooms
1
Square Footage
710 sqft
About this Condo in Kelowna North
Steps from the lake, surrounded by resort-style amenities—welcome to Waterscapes living! This bright & beautifully updated 1-bedroom + den condo strikes the perfect balance between modern comfort & downtown convenience. Perfectly positioned within the community, the home enjoys peaceful views of mature greenery & the pool area—offering year-round light, privacy, & no direct impact from the upcoming Vintage at Waterscapes development. Inside, the open-concept layout makes …entertaining effortless. The kitchen features granite countertops, stainless-steel appliances & plenty of prep space, flowing seamlessly into the dining & living areas. A cozy fireplace sets the tone, while large windows & patio doors connect you to your covered outdoor space—ideal for morning coffee or evening wine. The spacious bedroom offers calming comfort with a neutral palette & oversized window, while the den provides flexible space for a home office, hobby room or extra guest. The refreshed bathroom feels fresh & spa-inspired, & in-suite laundry adds everyday ease. Waterscapes residents enjoy secure underground parking & exclusive access to the Cascade Club—complete with an outdoor pool, two hot tubs, fitness centre & residents’ lounge. All this, just steps to the beach, downtown dining, shopping, & the cultural district. Whether you’re seeking a full-time home, investment, or vacation getaway, this property delivers Okanagan living at its finest—fresh, fun & ready for you. (id:14735)
Listed by RE/MAX Kelowna - Stone Sisters.
Steps from the lake, surrounded by resort-style amenities—welcome to Waterscapes living! This bright & beautifully updated 1-bedroom + den condo strikes the perfect balance between modern comfort & downtown convenience. Perfectly positioned within the community, the home enjoys peaceful views of mature greenery & the pool area—offering year-round light, privacy, & no direct impact from the upcoming Vintage at Waterscapes development. Inside, the open-concept layout makes entertaining effortless. The kitchen features granite countertops, stainless-steel appliances & plenty of prep space, flowing seamlessly into the dining & living areas. A cozy fireplace sets the tone, while large windows & patio doors connect you to your covered outdoor space—ideal for morning coffee or evening wine. The spacious bedroom offers calming comfort with a neutral palette & oversized window, while the den provides flexible space for a home office, hobby room or extra guest. The refreshed bathroom feels fresh & spa-inspired, & in-suite laundry adds everyday ease. Waterscapes residents enjoy secure underground parking & exclusive access to the Cascade Club—complete with an outdoor pool, two hot tubs, fitness centre & residents’ lounge. All this, just steps to the beach, downtown dining, shopping, & the cultural district. Whether you’re seeking a full-time home, investment, or vacation getaway, this property delivers Okanagan living at its finest—fresh, fun & ready for you. (id:14735)
Listed by RE/MAX Kelowna - Stone Sisters.
 Brought to you by your friendly REALTORS® through the MLS® System and OMREB (Okanagan Mainland Real Estate Board), courtesy of Gary Judge for your convenience.
Brought to you by your friendly REALTORS® through the MLS® System and OMREB (Okanagan Mainland Real Estate Board), courtesy of Gary Judge for your convenience.
The information contained on this site is based in whole or in part on information that is provided by members of The Canadian Real Estate Association, who are responsible for its accuracy. CREA reproduces and distributes this information as a service for its members and assumes no responsibility for its accuracy.
More Details
- MLS®: 10366320
- Bedrooms: 1
- Bathrooms: 1
- Type: Condo
- Building: 1083 Sunset 312 Drive, Kelowna
- Square Feet: 710 sqft
- Full Baths: 1
- Half Baths: 0
- Parking: 1 (Underground)
- Fireplaces: 1 Electric
- Balcony/Patio: Balcony
- View: Mountain view, Valley view
- Storeys: 1 storeys
- Year Built: 2008
Rooms And Dimensions
- Primary Bedroom: 14'11'' x 10'7''
- Full ensuite bathroom: Measurements not available
- Living room: 18'9'' x 12'1''
- Kitchen: 8'11'' x 7
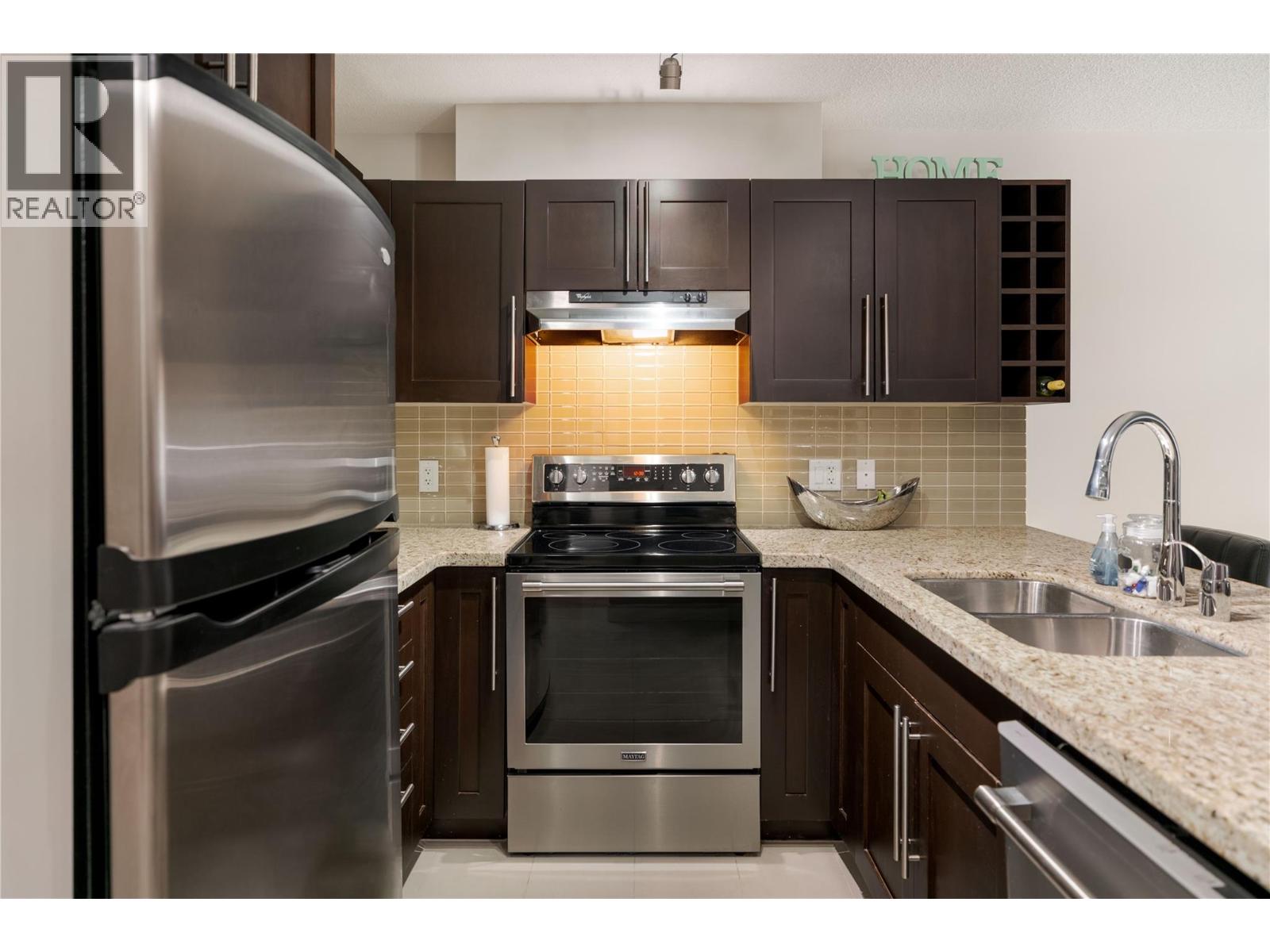
Get in touch with JUDGE Team
250.899.3101Location and Amenities
Amenities Near 1083 Sunset Drive 312
Kelowna North, Kelowna
Here is a brief summary of some amenities close to this listing (1083 Sunset Drive 312, Kelowna North, Kelowna), such as schools, parks & recreation centres and public transit.
This 3rd party neighbourhood widget is powered by HoodQ, and the accuracy is not guaranteed. Nearby amenities are subject to changes and closures. Buyer to verify all details.



