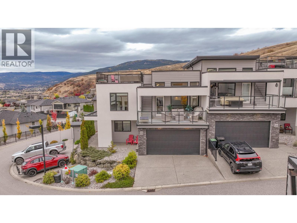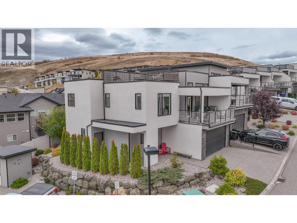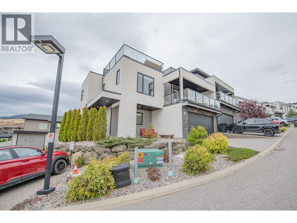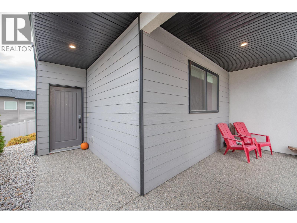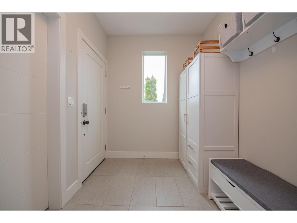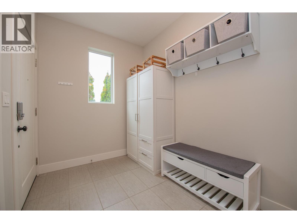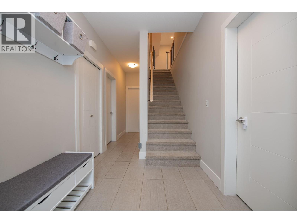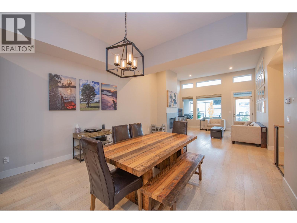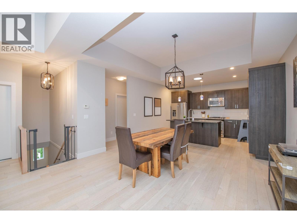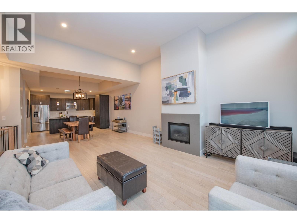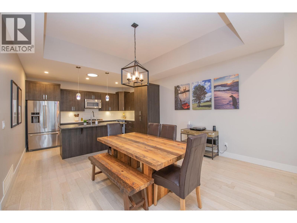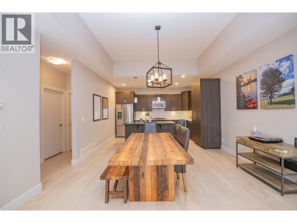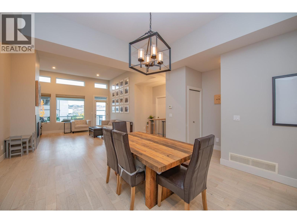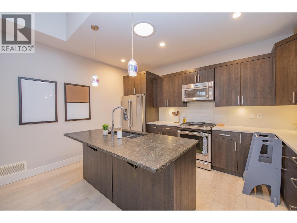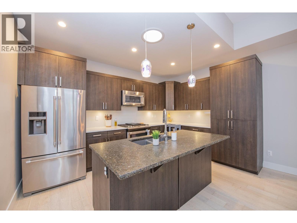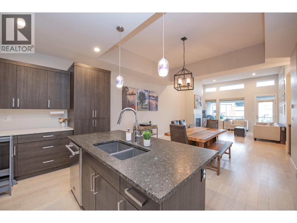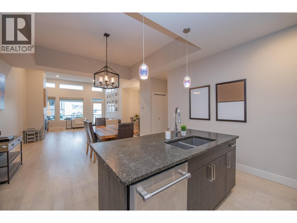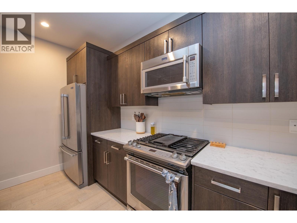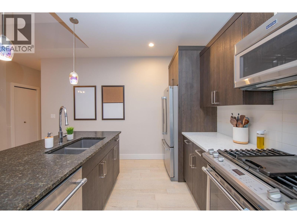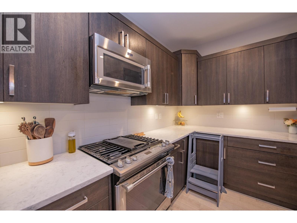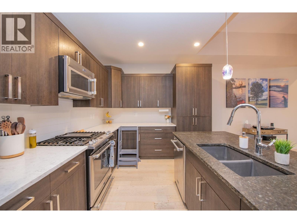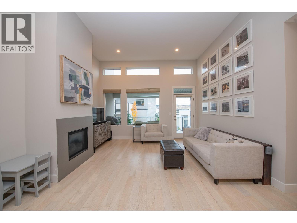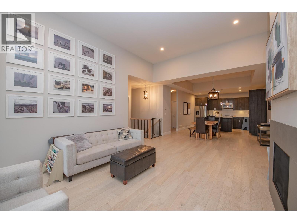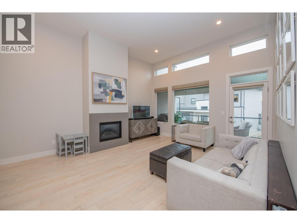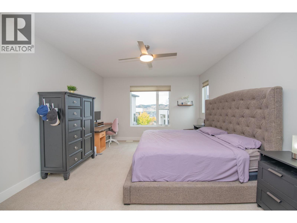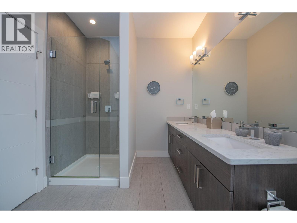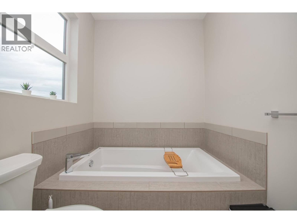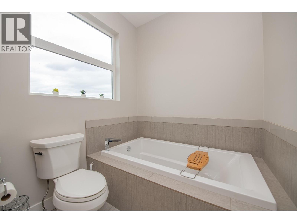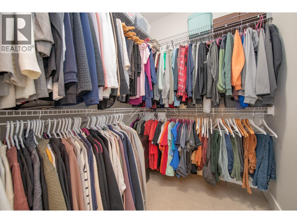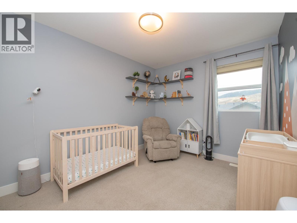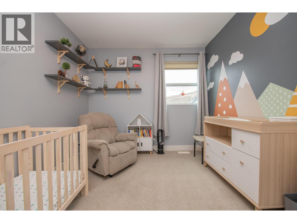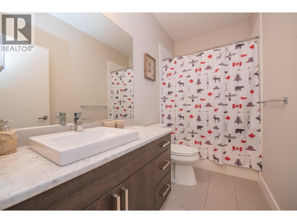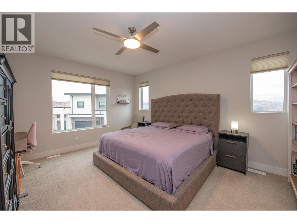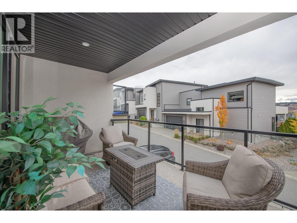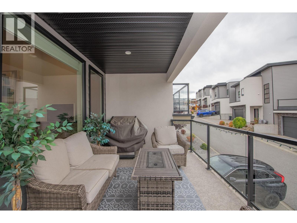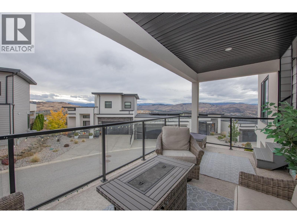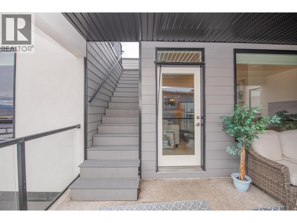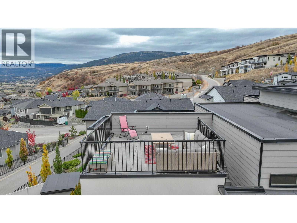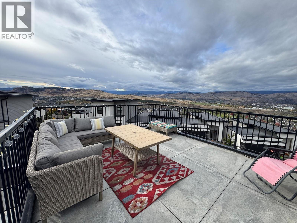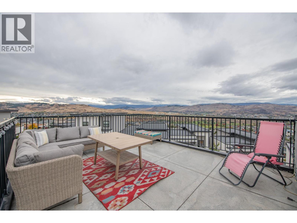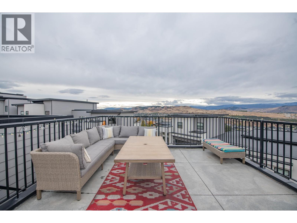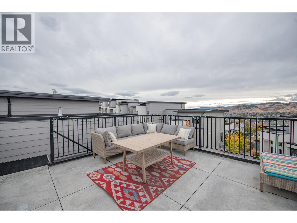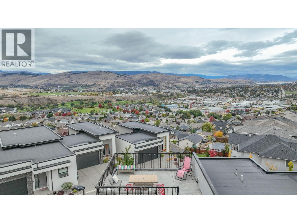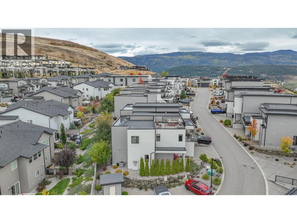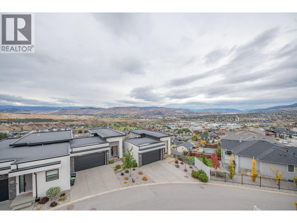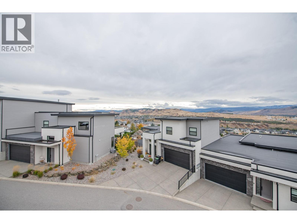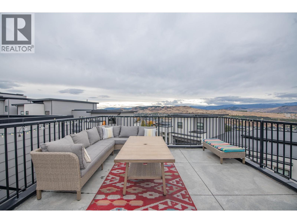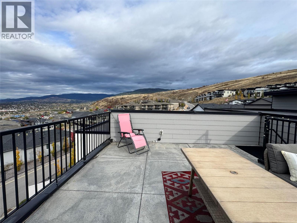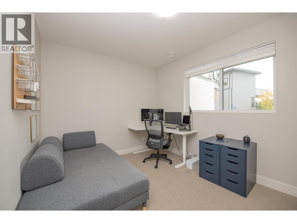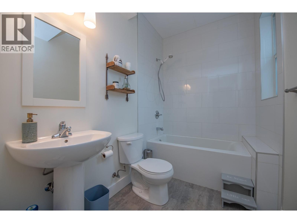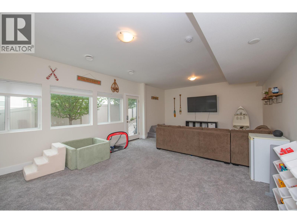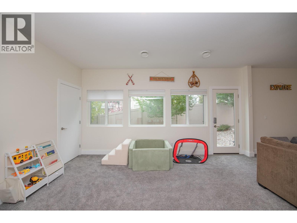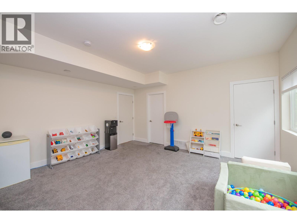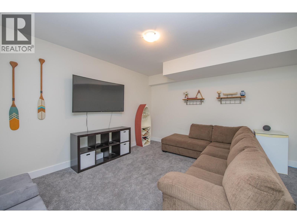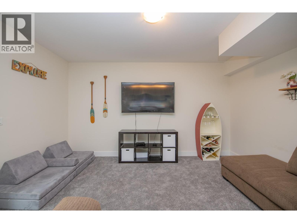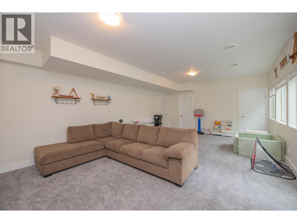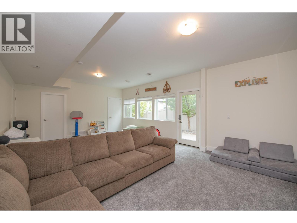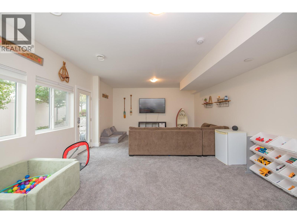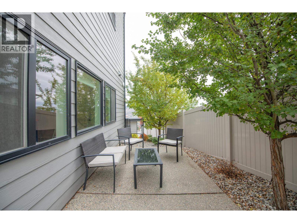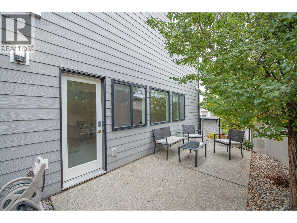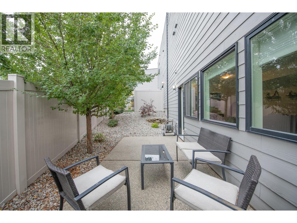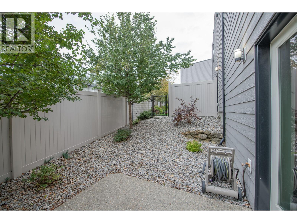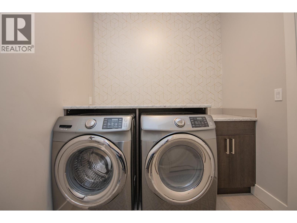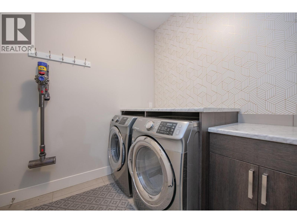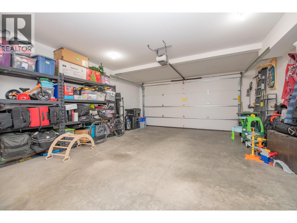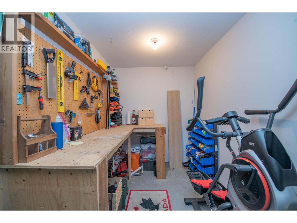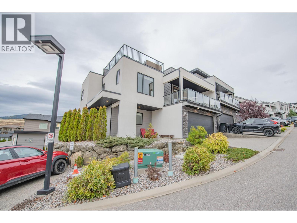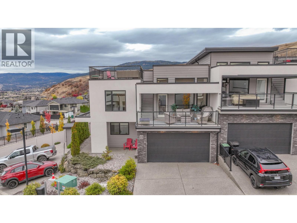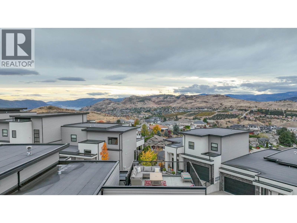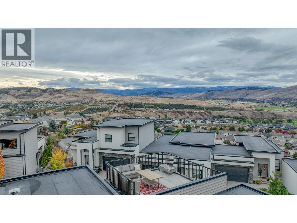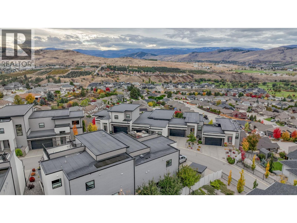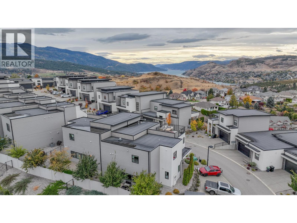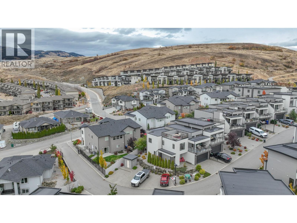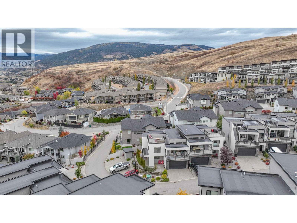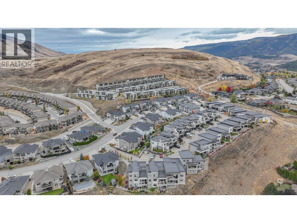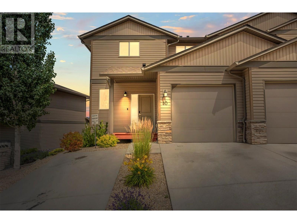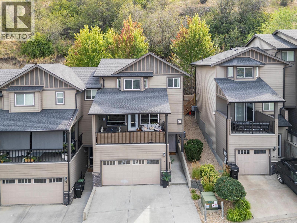Overview
Price
$799,900
Bedrooms
3
Bathrooms
3
Square Footage
2,228 sqft
About this Townhome in Middleton Mountain Vernon
Located in the highly sought-after area of Middleton Mountain, this stunning townhome offers the unobstructed valley and mountain views you’ve been dreaming of — right from your private rooftop patio! Step inside to find high ceilings and spacious, light-filled rooms that create an inviting and open atmosphere. The well-appointed kitchen features plenty of counter space, stainless steel appliances, a gas range, and an eat-up island — perfect for cooking and entertai…ning. The adjoining dining and living areas flow seamlessly together, providing ample room to relax or host guests. The main level includes a generous primary bedroom with a large ensuite, a second bedroom, and a full 4-piece bath. Downstairs, the entry-level basement offers an additional bedroom, a full bathroom, and a spacious recreation or entertainment room. Enjoy a double garage with high ceilings, an added workshop area, and convenient laundry just off the garage entry. Additional under-stair storage ensures you’ll never run out of space. Visitor parking is located conveniently beside your driveway for guests. Whether you’re looking to upsize, downsize, or find your “just right” home — this property checks all the boxes. (id:14735)
Listed by RE/MAX Vernon.
Located in the highly sought-after area of Middleton Mountain, this stunning townhome offers the unobstructed valley and mountain views you’ve been dreaming of — right from your private rooftop patio! Step inside to find high ceilings and spacious, light-filled rooms that create an inviting and open atmosphere. The well-appointed kitchen features plenty of counter space, stainless steel appliances, a gas range, and an eat-up island — perfect for cooking and entertaining. The adjoining dining and living areas flow seamlessly together, providing ample room to relax or host guests. The main level includes a generous primary bedroom with a large ensuite, a second bedroom, and a full 4-piece bath. Downstairs, the entry-level basement offers an additional bedroom, a full bathroom, and a spacious recreation or entertainment room. Enjoy a double garage with high ceilings, an added workshop area, and convenient laundry just off the garage entry. Additional under-stair storage ensures you’ll never run out of space. Visitor parking is located conveniently beside your driveway for guests. Whether you’re looking to upsize, downsize, or find your “just right” home — this property checks all the boxes. (id:14735)
Listed by RE/MAX Vernon.
 Brought to you by your friendly REALTORS® through the MLS® System and OMREB (Okanagan Mainland Real Estate Board), courtesy of Gary Judge for your convenience.
Brought to you by your friendly REALTORS® through the MLS® System and OMREB (Okanagan Mainland Real Estate Board), courtesy of Gary Judge for your convenience.
The information contained on this site is based in whole or in part on information that is provided by members of The Canadian Real Estate Association, who are responsible for its accuracy. CREA reproduces and distributes this information as a service for its members and assumes no responsibility for its accuracy.
More Details
- MLS®: 10366314
- Bedrooms: 3
- Bathrooms: 3
- Type: Townhome
- Building: 900 Mt. Ida 23 Drive, Vernon
- Square Feet: 2,228 sqft
- Full Baths: 3
- Half Baths: 0
- Parking: 4 (Additional Parking, Attached Garage)
- Fireplaces: 1 Gas
- View: City view, Lake view, View (panoramic)
- Storeys: 2 storeys
- Year Built: 2016
Rooms And Dimensions
- 5pc Ensuite bath: 13'0'' x 8'0''
- 4pc Bathroom: 9'10'' x 4'11''
- Living room: 20'0'' x 19'5''
- Kitchen: 19'10'' x 14'9''
- Bedroom: 13'6''
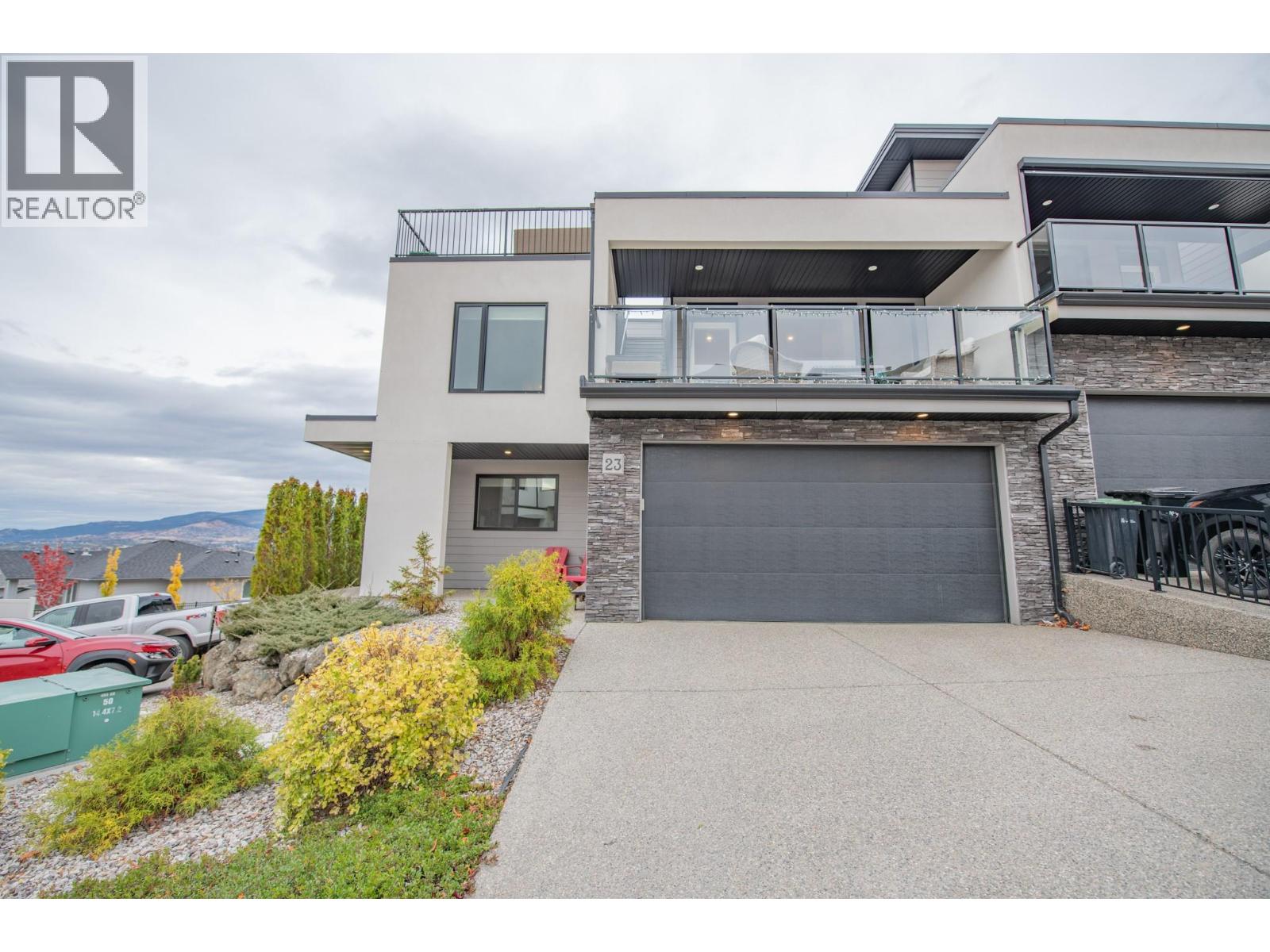
Get in touch with JUDGE Team
250.899.3101Location and Amenities
Amenities Near 900 Mt. Ida Drive 23
Middleton Mountain Vernon, Vernon
Here is a brief summary of some amenities close to this listing (900 Mt. Ida Drive 23, Middleton Mountain Vernon, Vernon), such as schools, parks & recreation centres and public transit.
This 3rd party neighbourhood widget is powered by HoodQ, and the accuracy is not guaranteed. Nearby amenities are subject to changes and closures. Buyer to verify all details.



