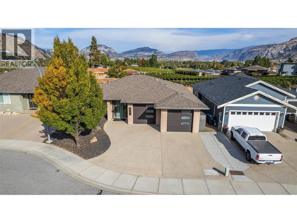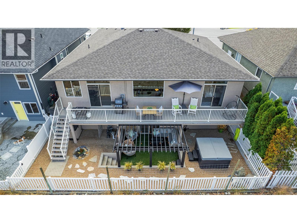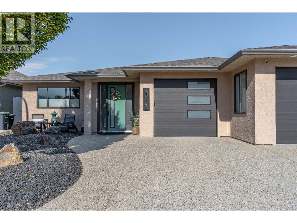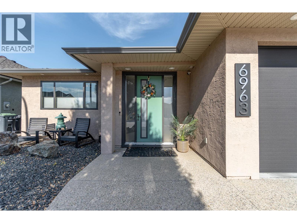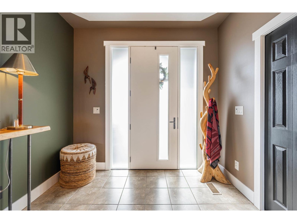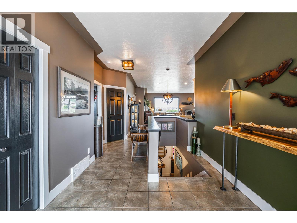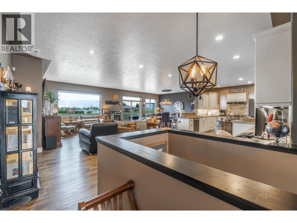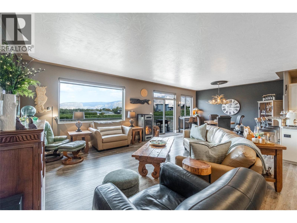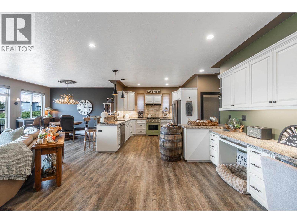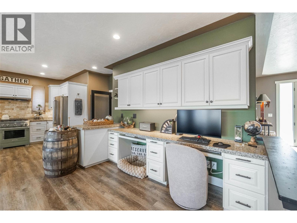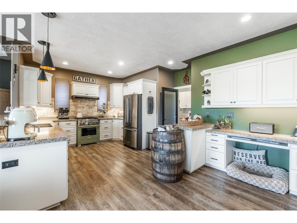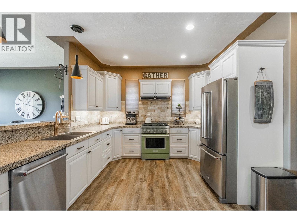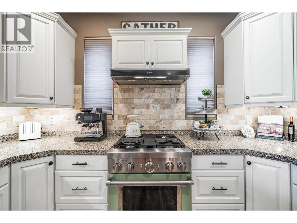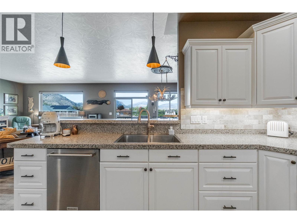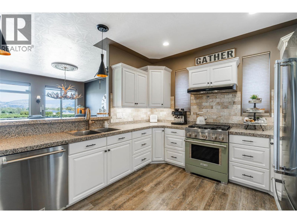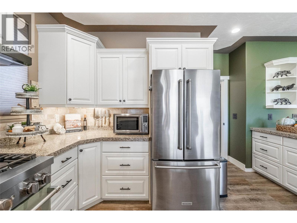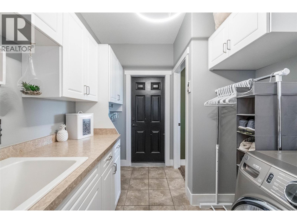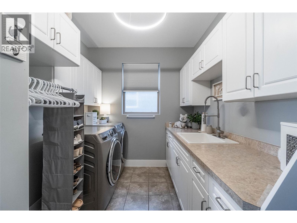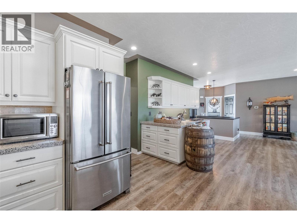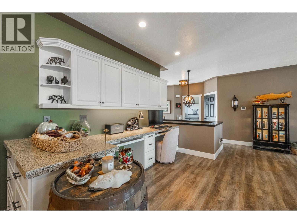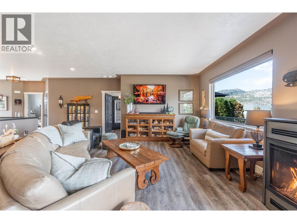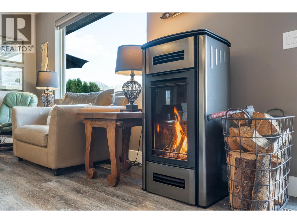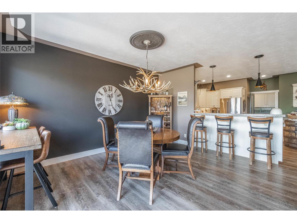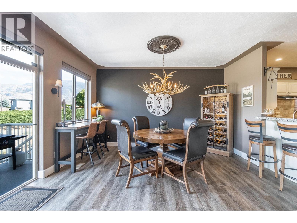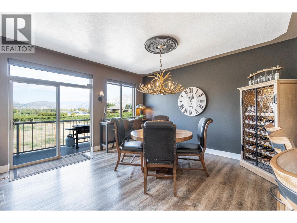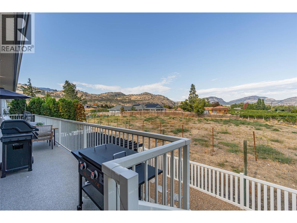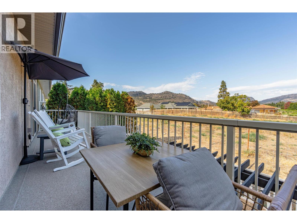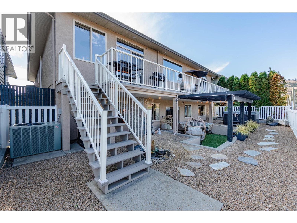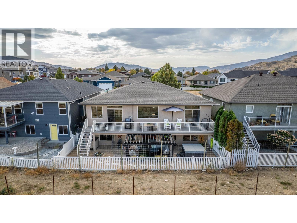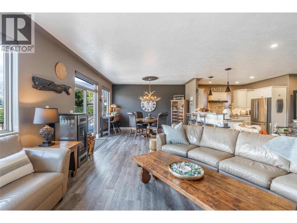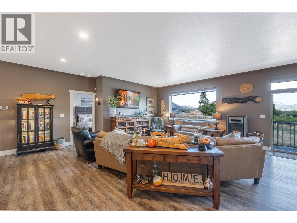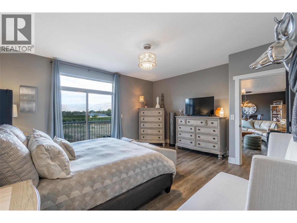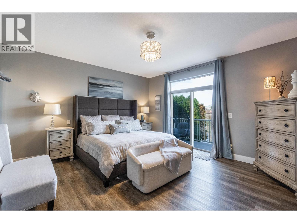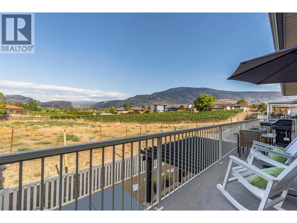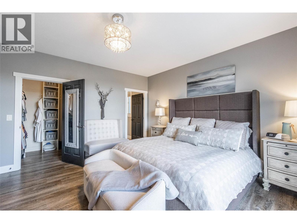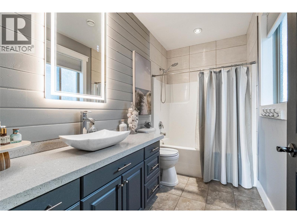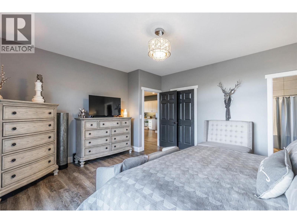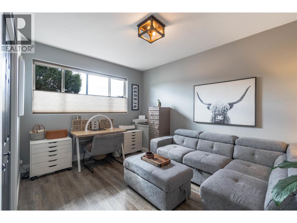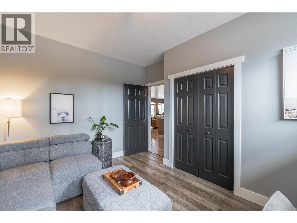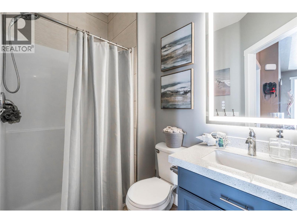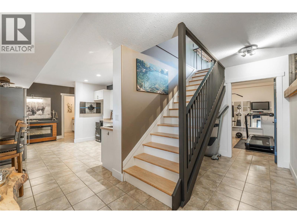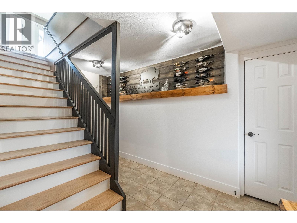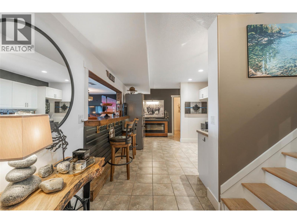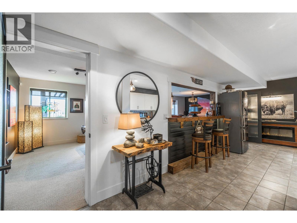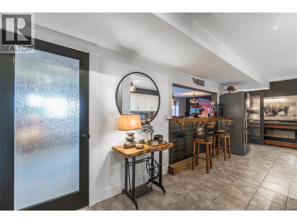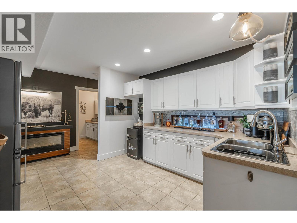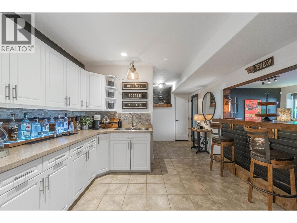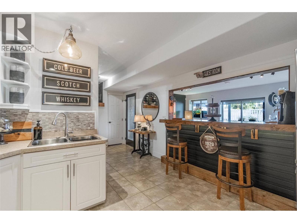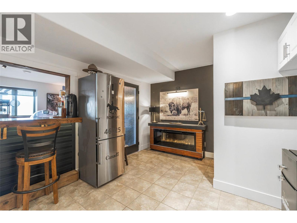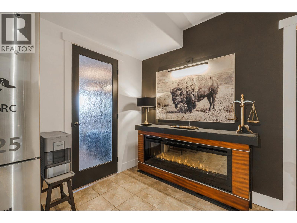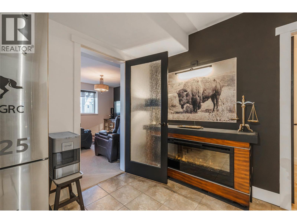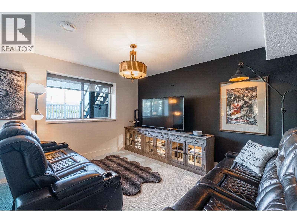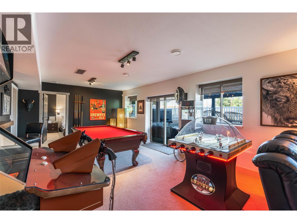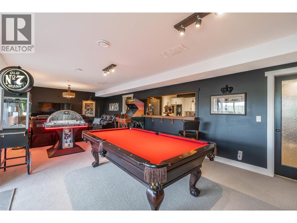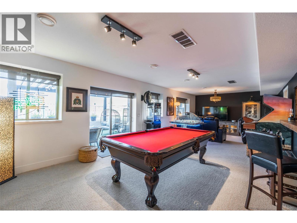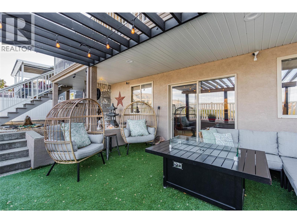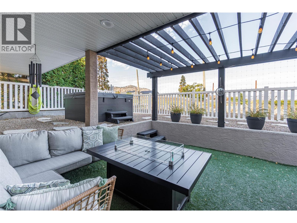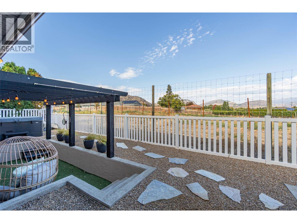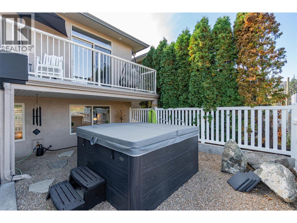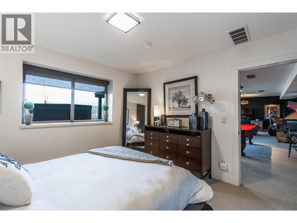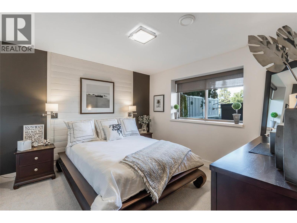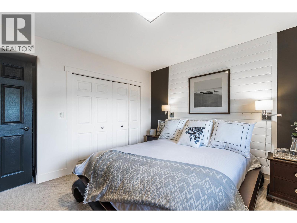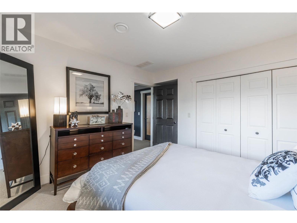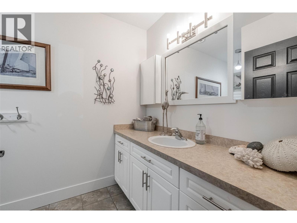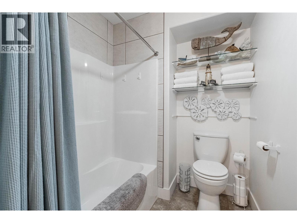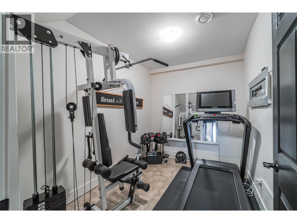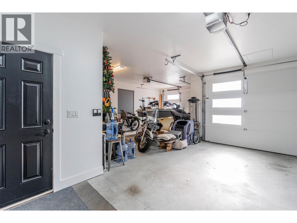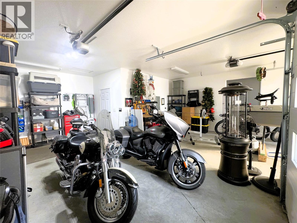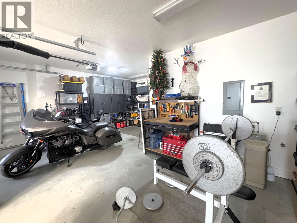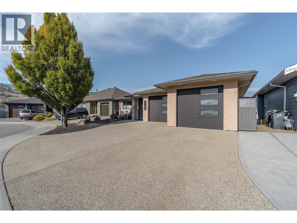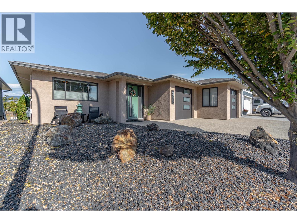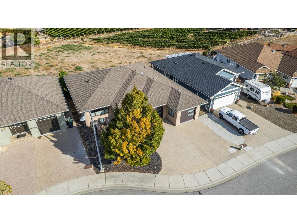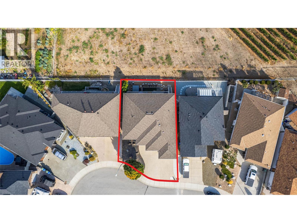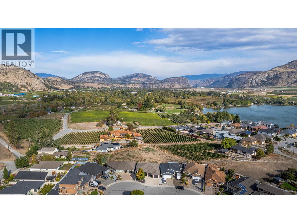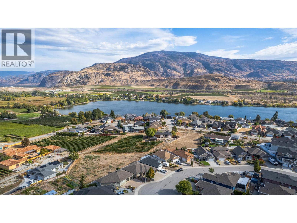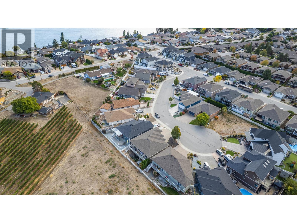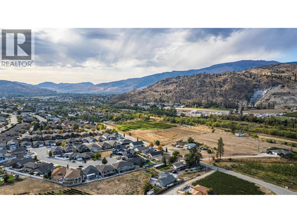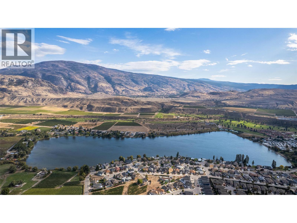Overview
Price
$969,000
Bedrooms
3
Bathrooms
3
Square Footage
2,952 sqft
About this House in Oliver
Stunning ENTERTAINER’S DREAM HOME nestled in a quiet cul-de-sac in one of the most desirable locations in Oliver. 3 BED, 3 BATH exquisite rancher with walk-out basement offers a perfect balance of luxury & livability. Custom built in 2008 & first occupied in 2016, this home has since been renovated with exceptional craftsmanship. Expansive great room with 9-ft sculptured ceilings, gorgeous kitchen, gas f/p & breathtaking mountain & vineyard views from every window. Enjo…y a morning coffee while gazing at McIntyre Bluff on your newly surfaced deck. Tranquil primary bedroom with walk-in closet, 4-pce ensuite & balcony access for your own private views. Updates include kitchen cabinets, stone countertops, appliances, vinyl plank flooring, gas f/p, bathrooms & window coverings. Completing this level is a 2nd bedroom, 3-pce bath & laundry area w/sink. A sweeping staircase leads to an impressive lower level designed for stylish entertaining. Beautifully transformed with bar seating, refreshed kitchenette, frosted glass doors & contemporary lighting. Take your entertainment outdoors to a large, covered walk-out patio with the privacy of a vineyard in your backyard. With its own private entrance, bedroom, 4-pce bath & laundry hook-ups, this level can easily be converted to an in-law suite or mortgage helper. Attached 2-bay oversized & insulated garage. Notable upgrades include newer gas furnace, HWT, water softener, garage doors & front door. Effortless living, beautifully designed. (id:14735)
Listed by RE/MAX Wine Capital Realty.
Stunning ENTERTAINER’S DREAM HOME nestled in a quiet cul-de-sac in one of the most desirable locations in Oliver. 3 BED, 3 BATH exquisite rancher with walk-out basement offers a perfect balance of luxury & livability. Custom built in 2008 & first occupied in 2016, this home has since been renovated with exceptional craftsmanship. Expansive great room with 9-ft sculptured ceilings, gorgeous kitchen, gas f/p & breathtaking mountain & vineyard views from every window. Enjoy a morning coffee while gazing at McIntyre Bluff on your newly surfaced deck. Tranquil primary bedroom with walk-in closet, 4-pce ensuite & balcony access for your own private views. Updates include kitchen cabinets, stone countertops, appliances, vinyl plank flooring, gas f/p, bathrooms & window coverings. Completing this level is a 2nd bedroom, 3-pce bath & laundry area w/sink. A sweeping staircase leads to an impressive lower level designed for stylish entertaining. Beautifully transformed with bar seating, refreshed kitchenette, frosted glass doors & contemporary lighting. Take your entertainment outdoors to a large, covered walk-out patio with the privacy of a vineyard in your backyard. With its own private entrance, bedroom, 4-pce bath & laundry hook-ups, this level can easily be converted to an in-law suite or mortgage helper. Attached 2-bay oversized & insulated garage. Notable upgrades include newer gas furnace, HWT, water softener, garage doors & front door. Effortless living, beautifully designed. (id:14735)
Listed by RE/MAX Wine Capital Realty.
 Brought to you by your friendly REALTORS® through the MLS® System and OMREB (Okanagan Mainland Real Estate Board), courtesy of Gary Judge for your convenience.
Brought to you by your friendly REALTORS® through the MLS® System and OMREB (Okanagan Mainland Real Estate Board), courtesy of Gary Judge for your convenience.
The information contained on this site is based in whole or in part on information that is provided by members of The Canadian Real Estate Association, who are responsible for its accuracy. CREA reproduces and distributes this information as a service for its members and assumes no responsibility for its accuracy.
More Details
- MLS®: 10366262
- Bedrooms: 3
- Bathrooms: 3
- Type: House
- Square Feet: 2,952 sqft
- Lot Size: 0 acres
- Full Baths: 3
- Half Baths: 0
- Parking: 4 (Additional Parking, Attached Garage)
- Fireplaces: 1
- Balcony/Patio: Balcony
- View: Unknown, Mountain view
- Storeys: 2 storeys
- Year Built: 2008
Rooms And Dimensions
- Storage: 10'2'' x 6'8''
- Gym: 11'2'' x 7'7''
- 4pc Bathroom: 12' x 6'1''
- Bedroom: 13'10'' x 11'10''
- Recreation room: 31'10'' x 13'10''
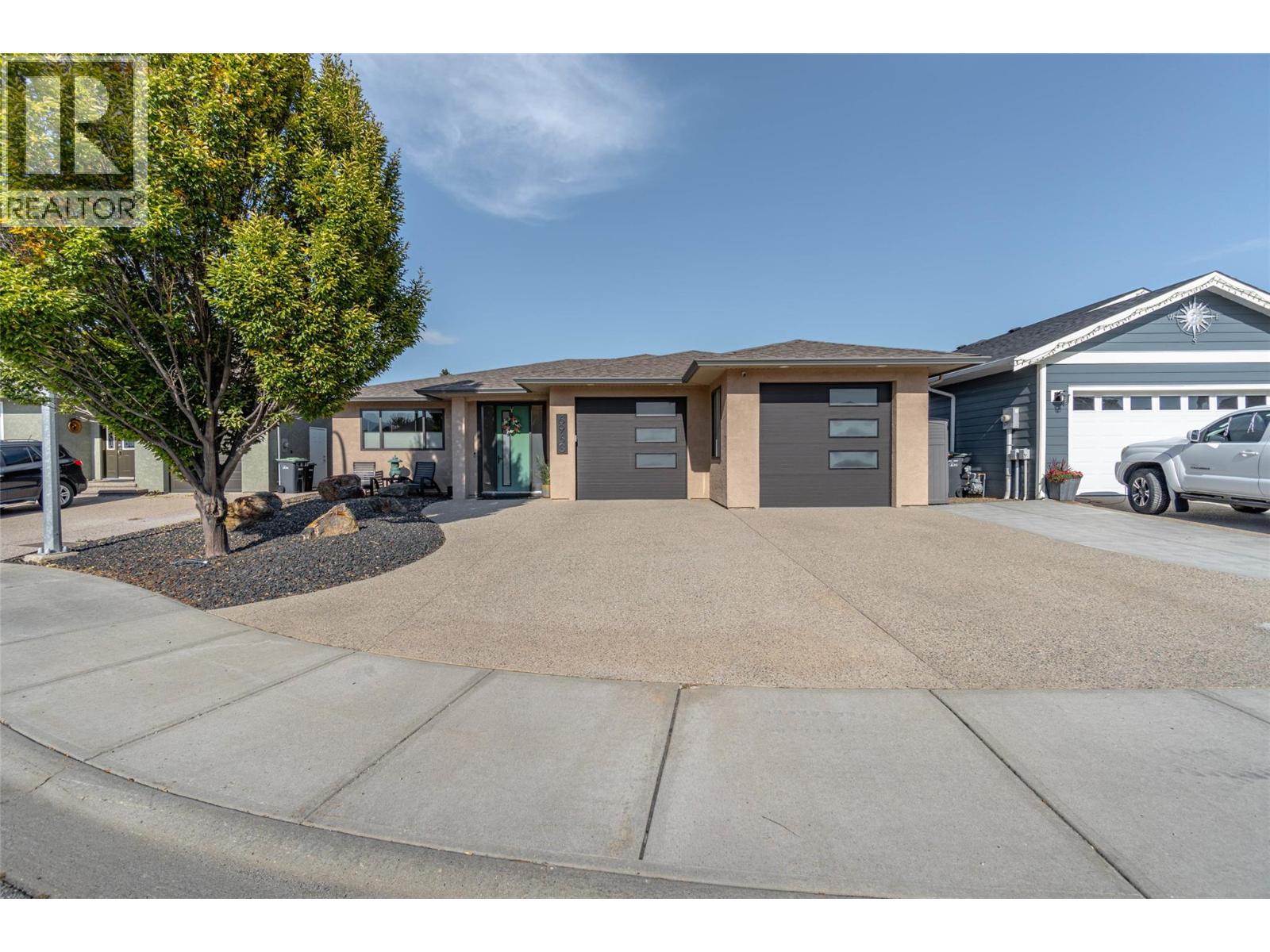
Get in touch with JUDGE Team
250.899.3101Location and Amenities
Amenities Near 6963 Chardonnay Place
Oliver
Here is a brief summary of some amenities close to this listing (6963 Chardonnay Place, Oliver), such as schools, parks & recreation centres and public transit.
This 3rd party neighbourhood widget is powered by HoodQ, and the accuracy is not guaranteed. Nearby amenities are subject to changes and closures. Buyer to verify all details.



