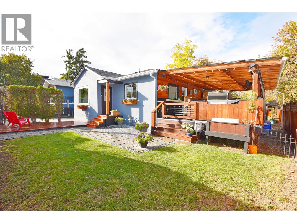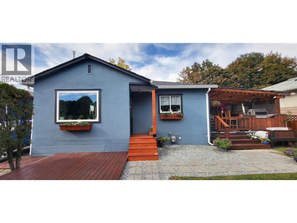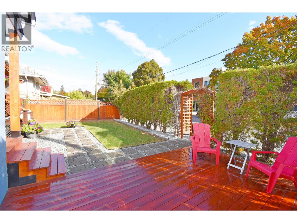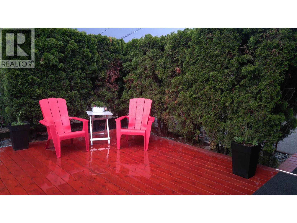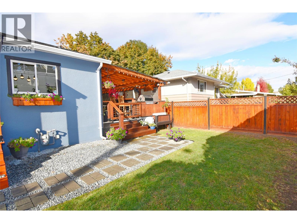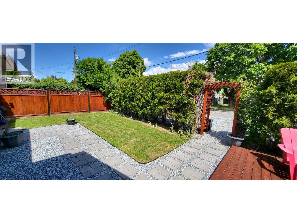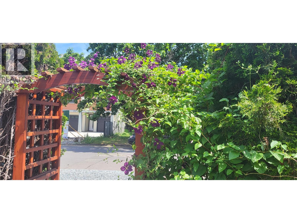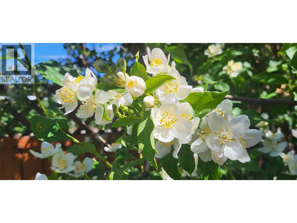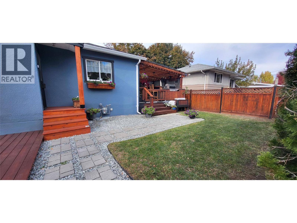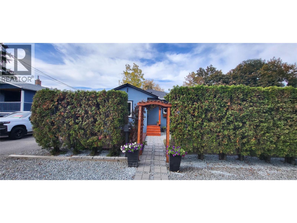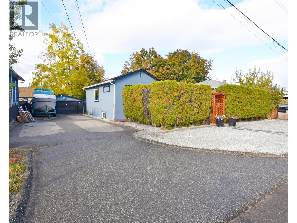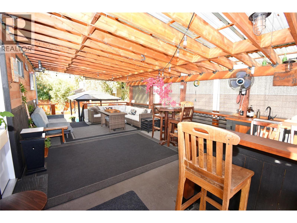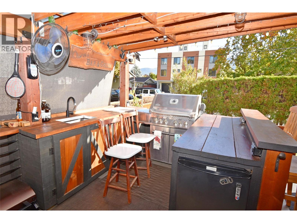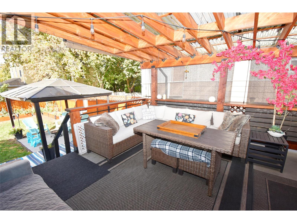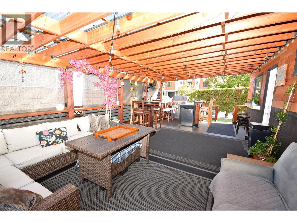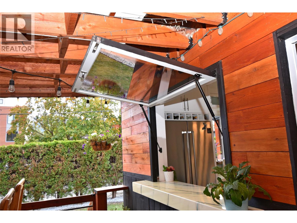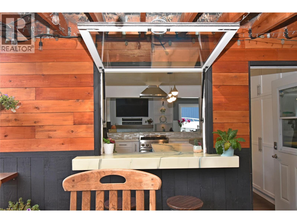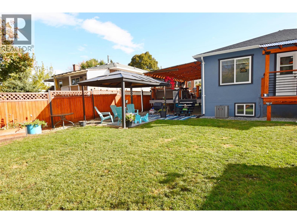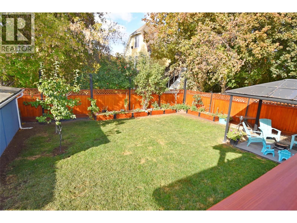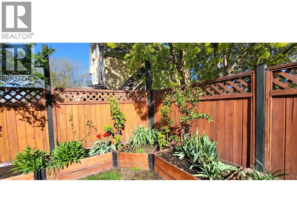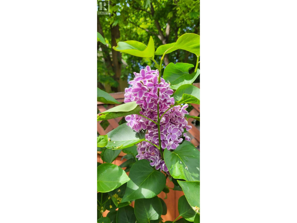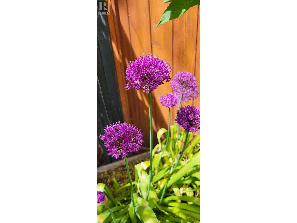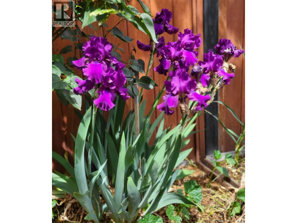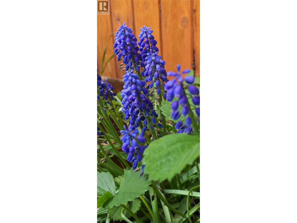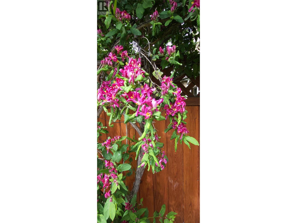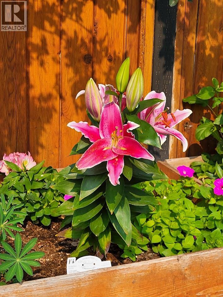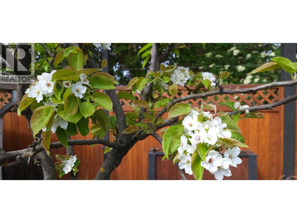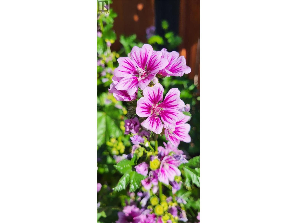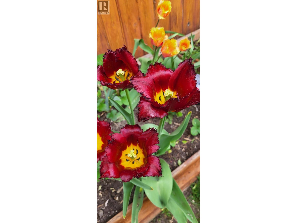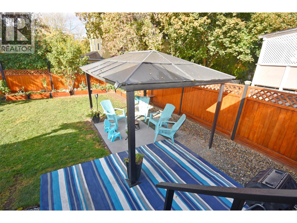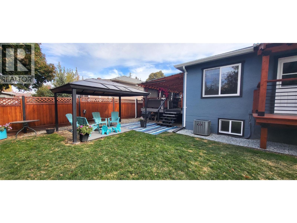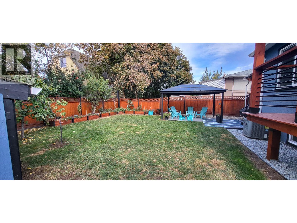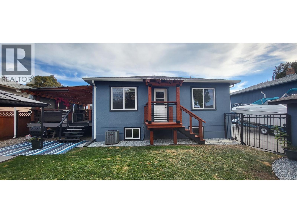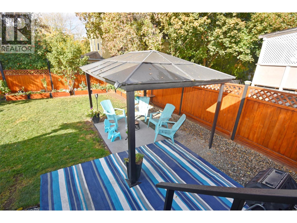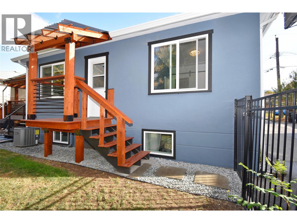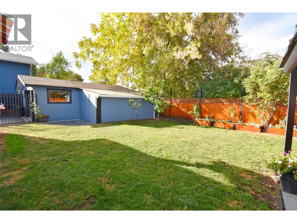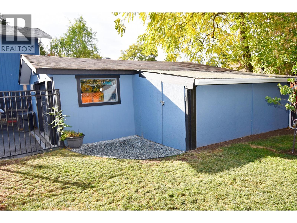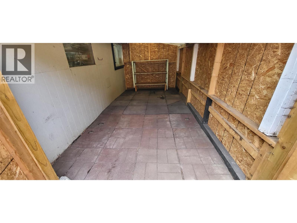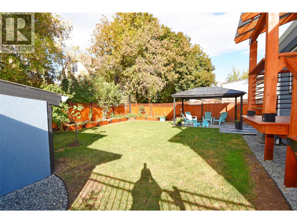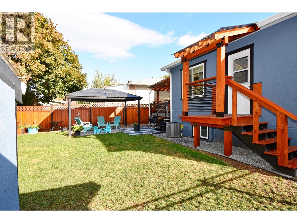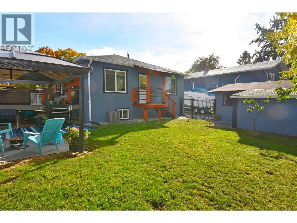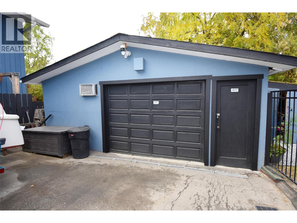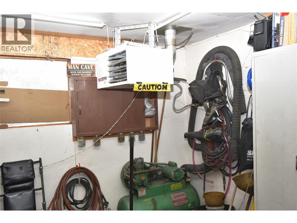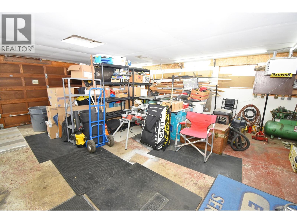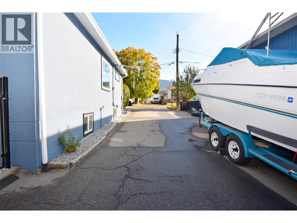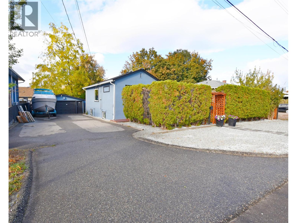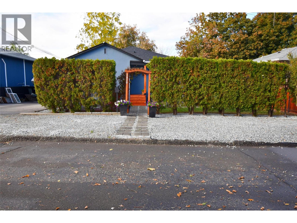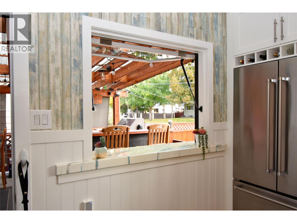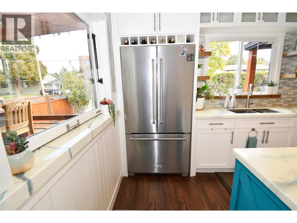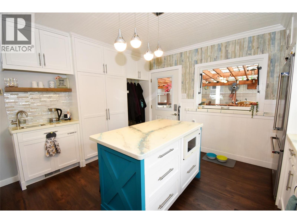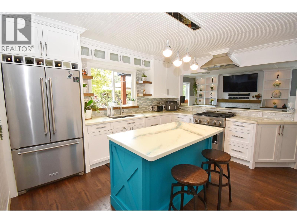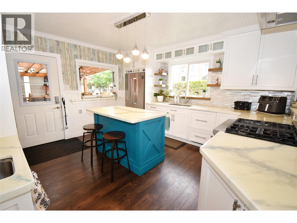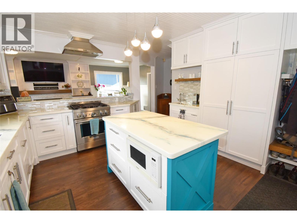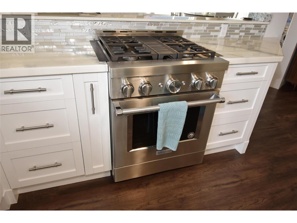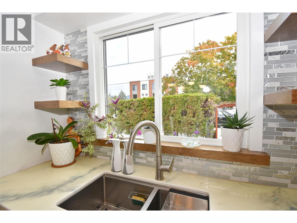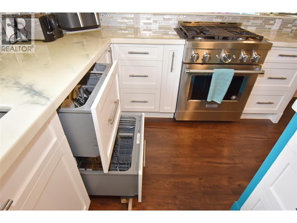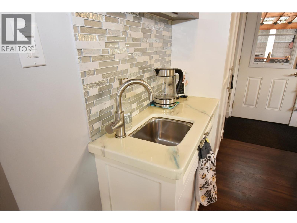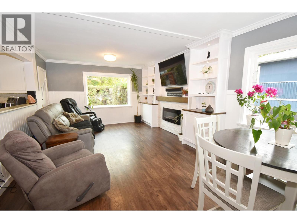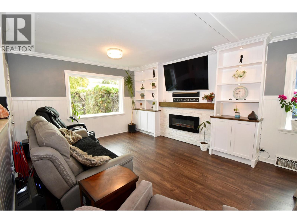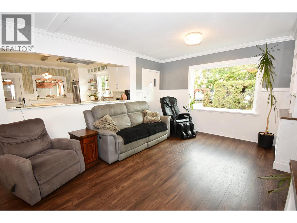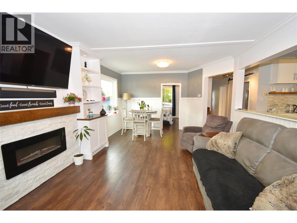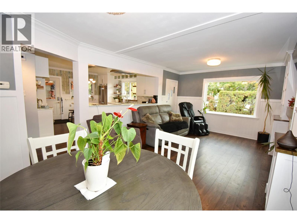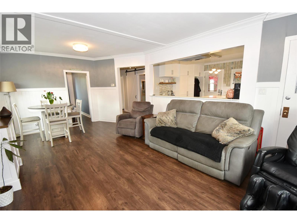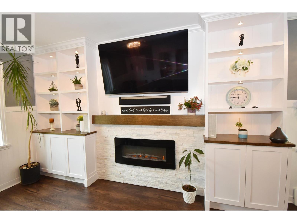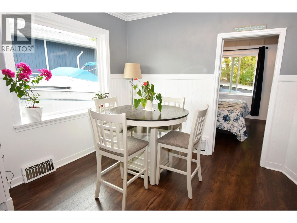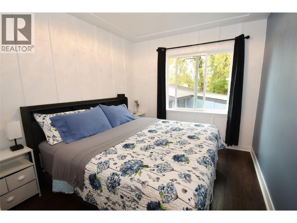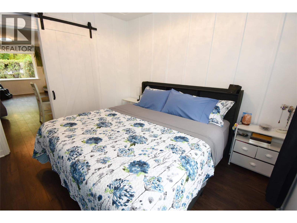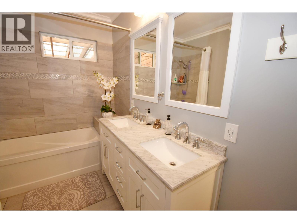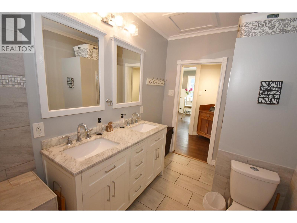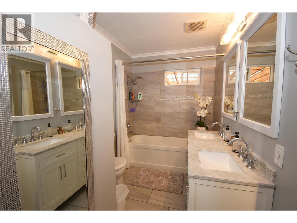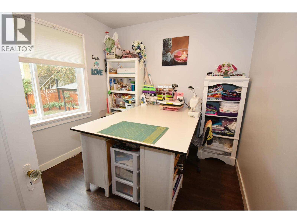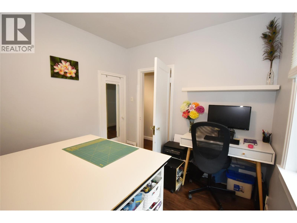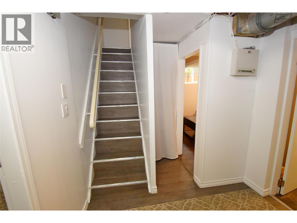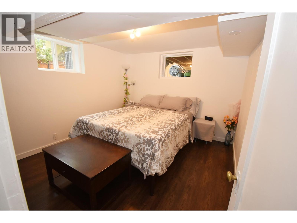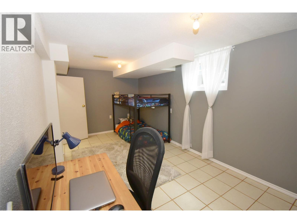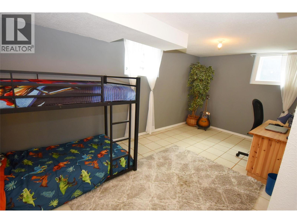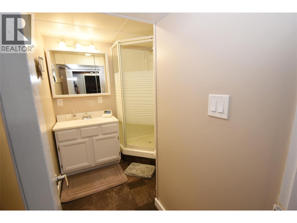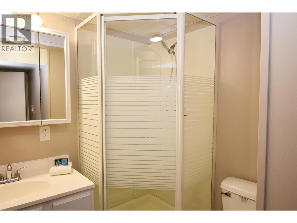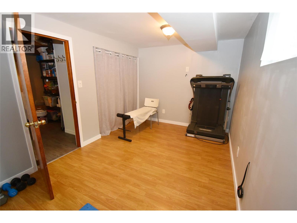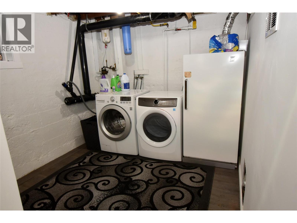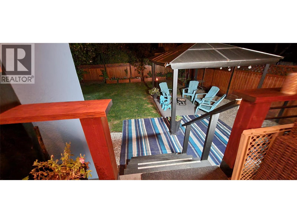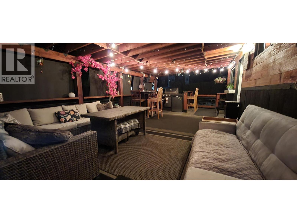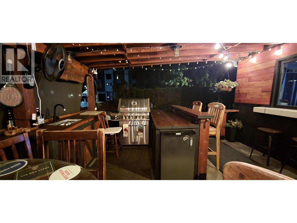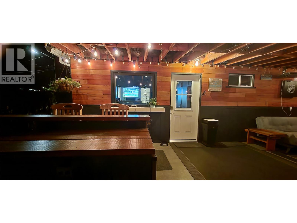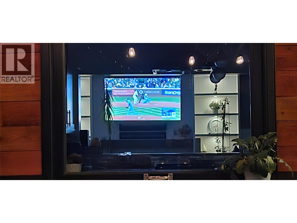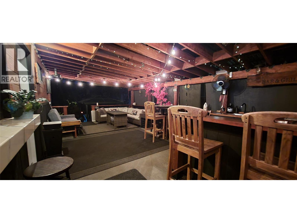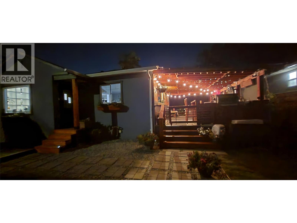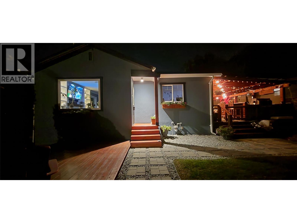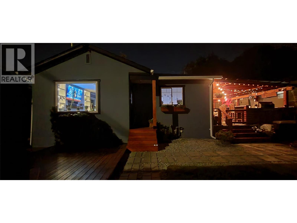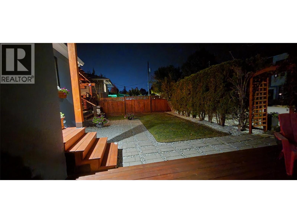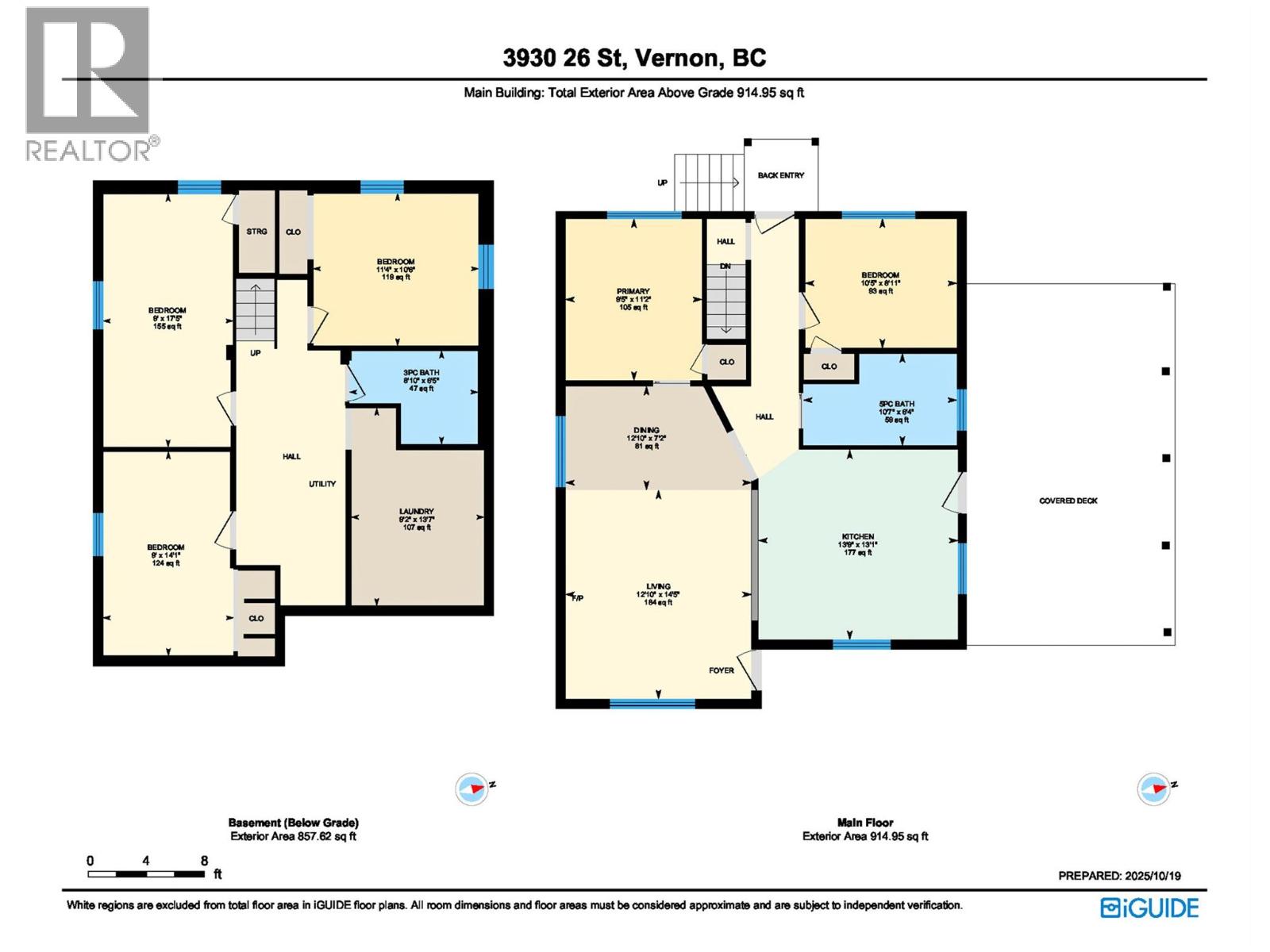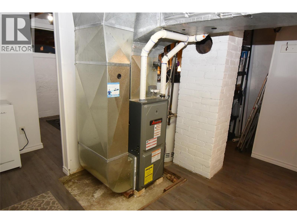Overview
Price
$749,000
Bedrooms
5
Bathrooms
2
Square Footage
1,773 sqft
About this House in Harwood
Stylish Harwood family home with modern upgrades & entertainer’s dream deck. Discover this beautifully updated 5-bed, 2-bath home just minutes from downtown Vernon. Perfectly positioned in this sought-after area of Harwood , it offers the ideal blend of modern comfort, family function, and outdoor living—all within walking distance to schools, parks, cafés, and shops. Lovingly cared for by the same owner for 15 years, this home shines with pride of ownership. The… newer custom open-concept kitchen boasts high-end stainless-steel appliances, a gas stove, pantry, and a unique hydraulic pass-through window to the impressive covered entertainer’s deck. Enjoy a fully plumbed and wired outdoor kitchen complete with natural gas hookup, sink, and plenty of power and USB outlets—perfect for summer BBQs and cozy evenings with friends. Enjoy peace of mind with a 1-year-old roof, new windows, and fresh interior and exterior paint. The bright, airy layout is filled with natural light, while the fully fenced, low-maintenance yard creates the perfect space for kids, pets, and relaxation. A huge flat driveway provides ample parking for RVs, boats, or toys. The detached shop is a dream for hobbyists—featuring a newer natural gas heater, insulation, and a 220 outlet. Set on a quiet 0.15-acre lot in a friendly neighbourhood, this move-in-ready home is the perfect mix of style, comfort, and value. Fall in love with the details, stay for the lifestyle—this home truly has it all! (id:14735)
Listed by Real Broker B.C. Ltd.
Stylish Harwood family home with modern upgrades & entertainer’s dream deck. Discover this beautifully updated 5-bed, 2-bath home just minutes from downtown Vernon. Perfectly positioned in this sought-after area of Harwood , it offers the ideal blend of modern comfort, family function, and outdoor living—all within walking distance to schools, parks, cafés, and shops. Lovingly cared for by the same owner for 15 years, this home shines with pride of ownership. The newer custom open-concept kitchen boasts high-end stainless-steel appliances, a gas stove, pantry, and a unique hydraulic pass-through window to the impressive covered entertainer’s deck. Enjoy a fully plumbed and wired outdoor kitchen complete with natural gas hookup, sink, and plenty of power and USB outlets—perfect for summer BBQs and cozy evenings with friends. Enjoy peace of mind with a 1-year-old roof, new windows, and fresh interior and exterior paint. The bright, airy layout is filled with natural light, while the fully fenced, low-maintenance yard creates the perfect space for kids, pets, and relaxation. A huge flat driveway provides ample parking for RVs, boats, or toys. The detached shop is a dream for hobbyists—featuring a newer natural gas heater, insulation, and a 220 outlet. Set on a quiet 0.15-acre lot in a friendly neighbourhood, this move-in-ready home is the perfect mix of style, comfort, and value. Fall in love with the details, stay for the lifestyle—this home truly has it all! (id:14735)
Listed by Real Broker B.C. Ltd.
 Brought to you by your friendly REALTORS® through the MLS® System and OMREB (Okanagan Mainland Real Estate Board), courtesy of Gary Judge for your convenience.
Brought to you by your friendly REALTORS® through the MLS® System and OMREB (Okanagan Mainland Real Estate Board), courtesy of Gary Judge for your convenience.
The information contained on this site is based in whole or in part on information that is provided by members of The Canadian Real Estate Association, who are responsible for its accuracy. CREA reproduces and distributes this information as a service for its members and assumes no responsibility for its accuracy.
More Details
- MLS®: 10366260
- Bedrooms: 5
- Bathrooms: 2
- Type: House
- Square Feet: 1,773 sqft
- Lot Size: 0 acres
- Full Baths: 2
- Half Baths: 0
- Parking: 8 (See Remarks, Detached Garage, Heated Garage)
- Fireplaces: 1 Unknown
- Balcony/Patio: Balcony
- View: City view
- Storeys: 2 storeys
- Year Built: 1946
Rooms And Dimensions
- Laundry room: 13'7'' x 9'2''
- 3pc Bathroom: 8'10'' x 6'5''
- Bedroom: 14'1'' x 9'0''
- Bedroom: 17'5'' x 9'0''
- Bedroom: 11'4'' x 10'6''
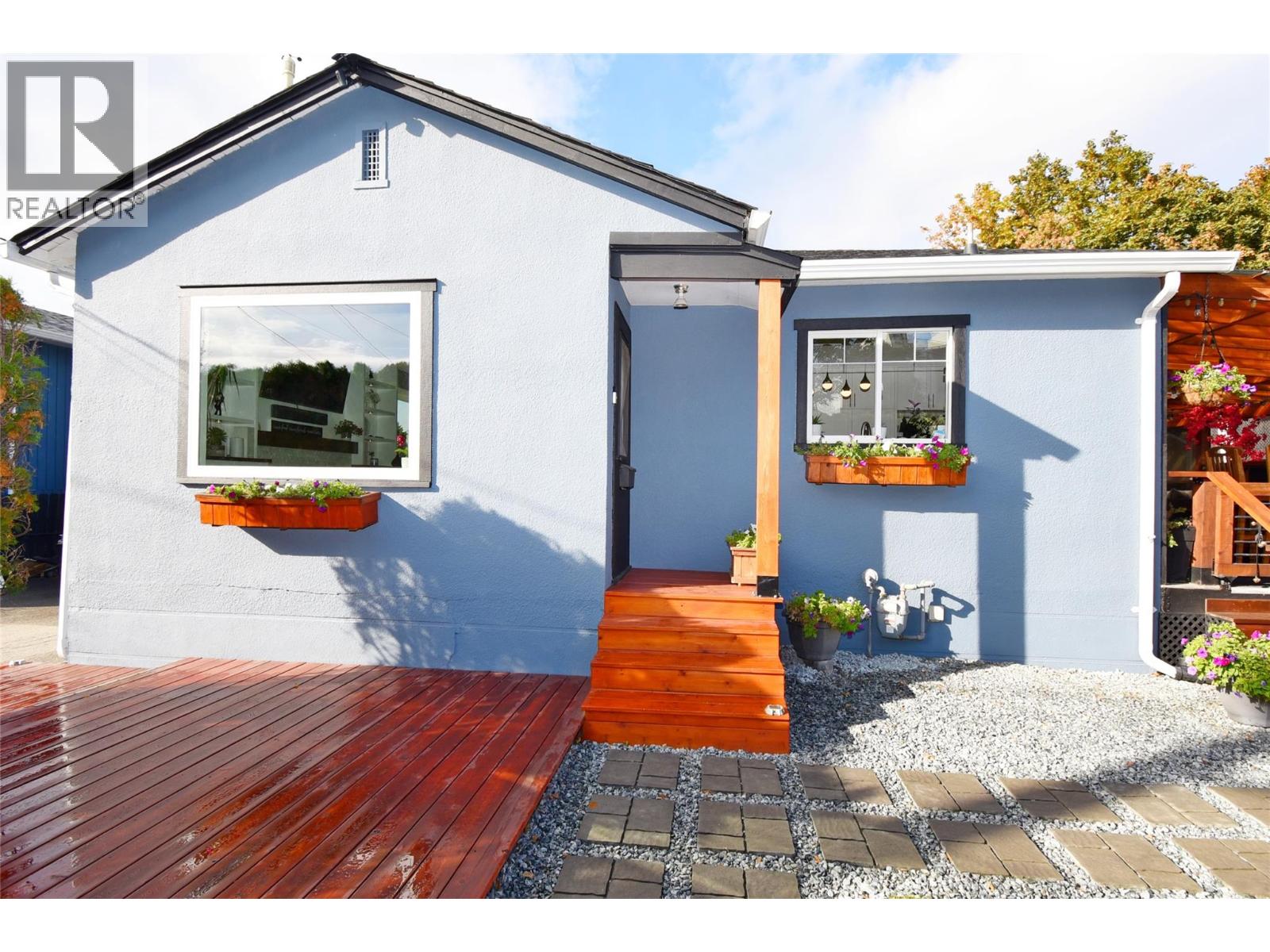
Get in touch with JUDGE Team
250.899.3101Location and Amenities
Amenities Near 3930 26 Street
Harwood, Vernon
Here is a brief summary of some amenities close to this listing (3930 26 Street, Harwood, Vernon), such as schools, parks & recreation centres and public transit.
This 3rd party neighbourhood widget is powered by HoodQ, and the accuracy is not guaranteed. Nearby amenities are subject to changes and closures. Buyer to verify all details.



