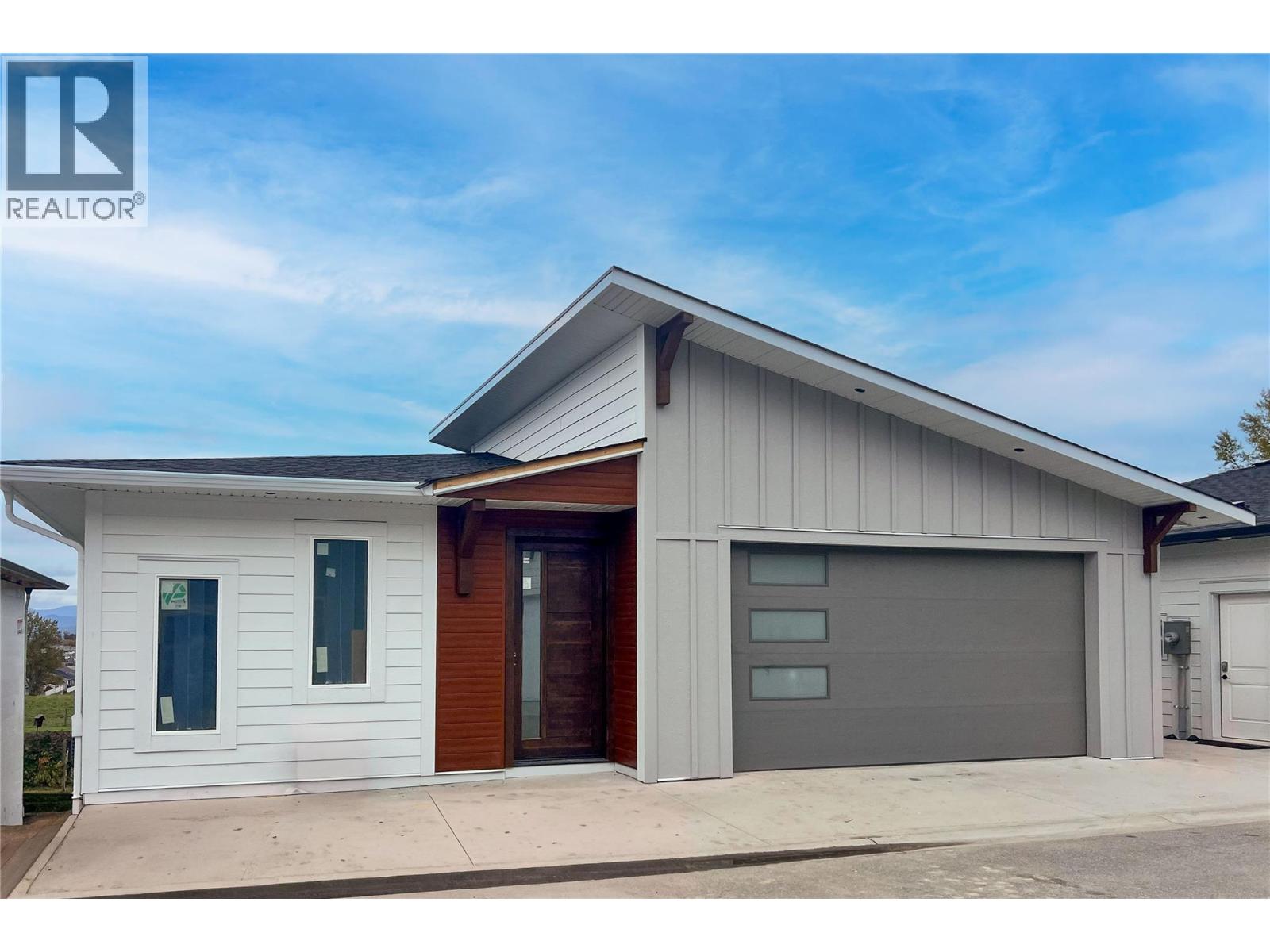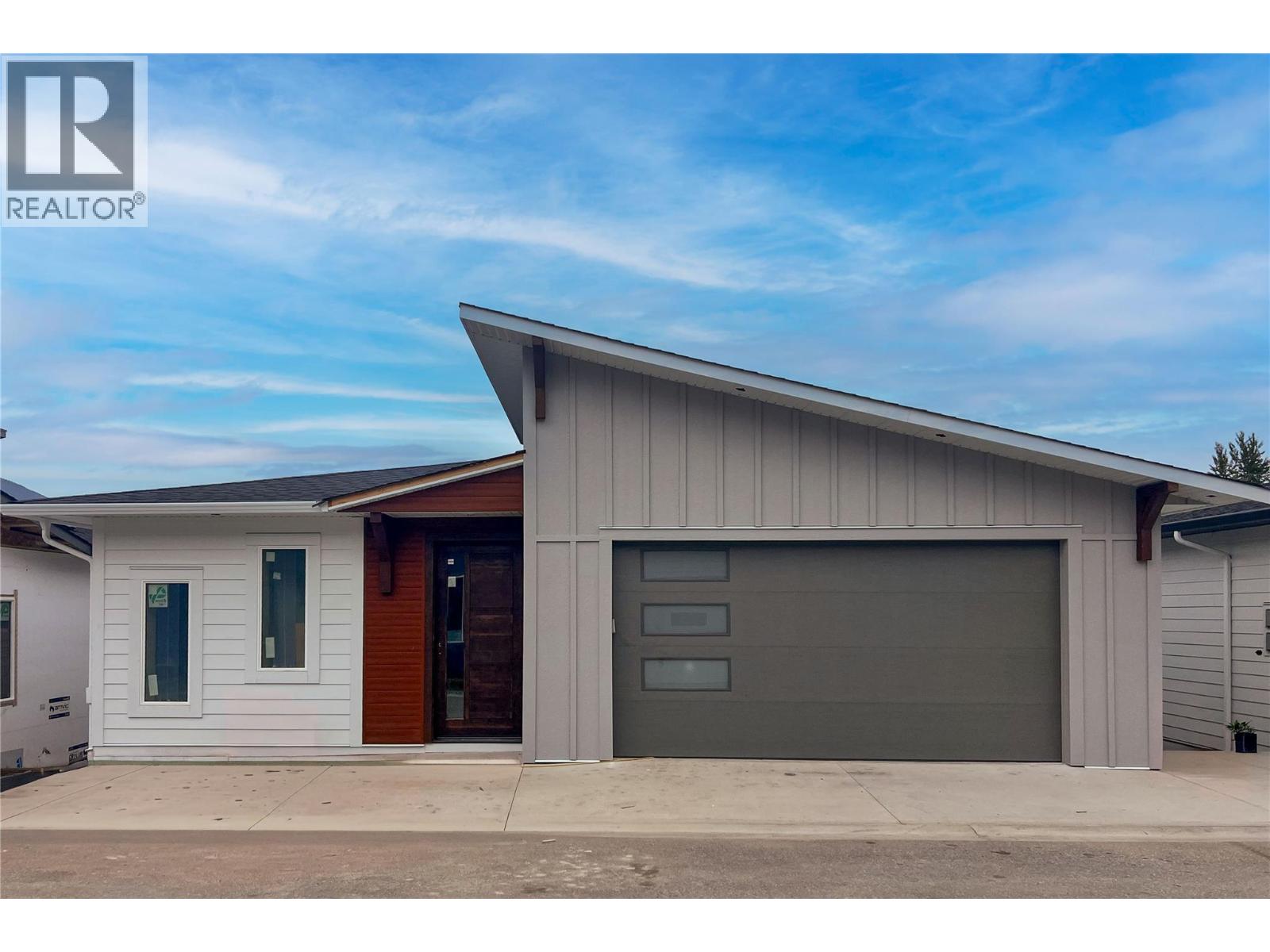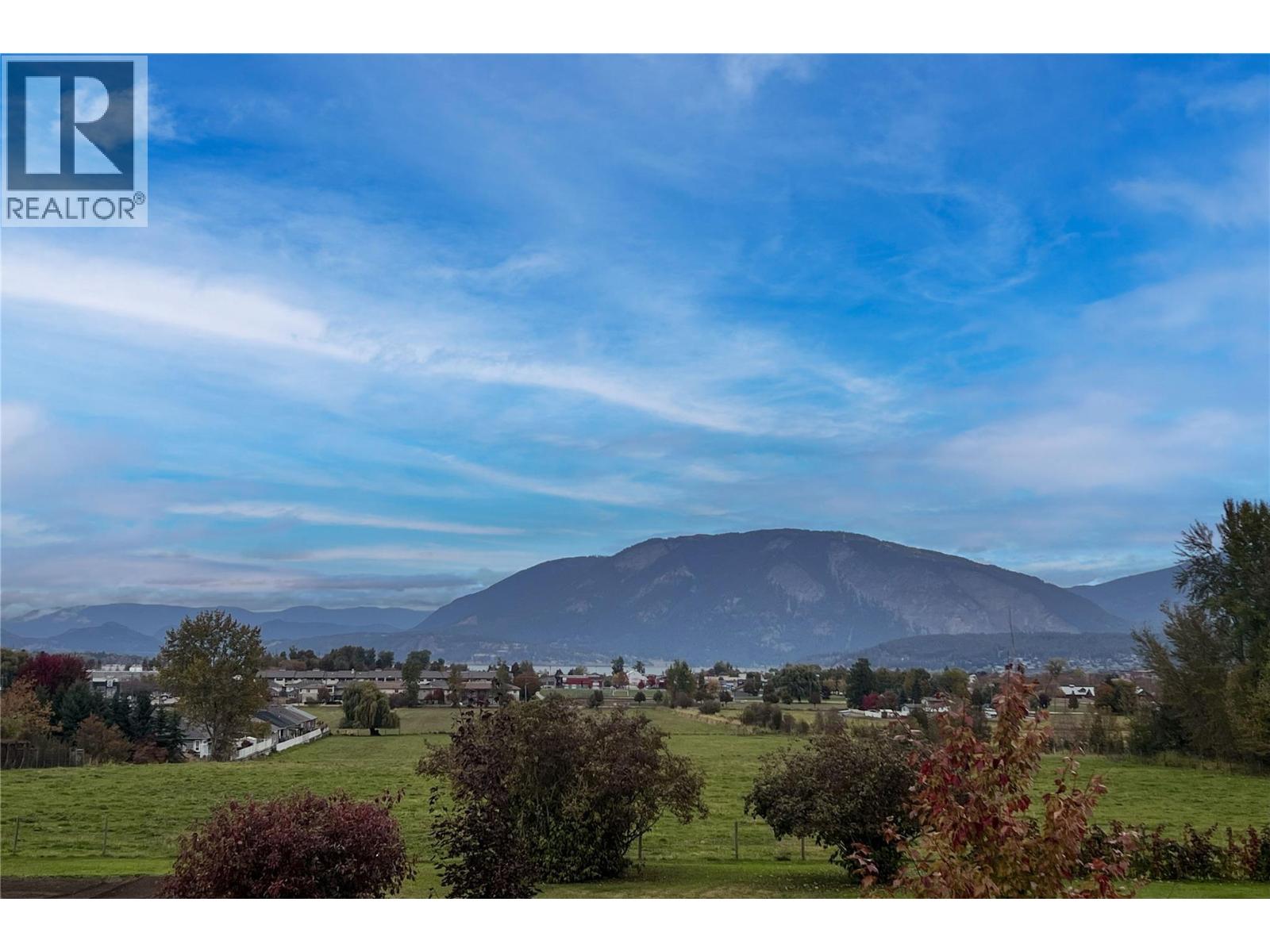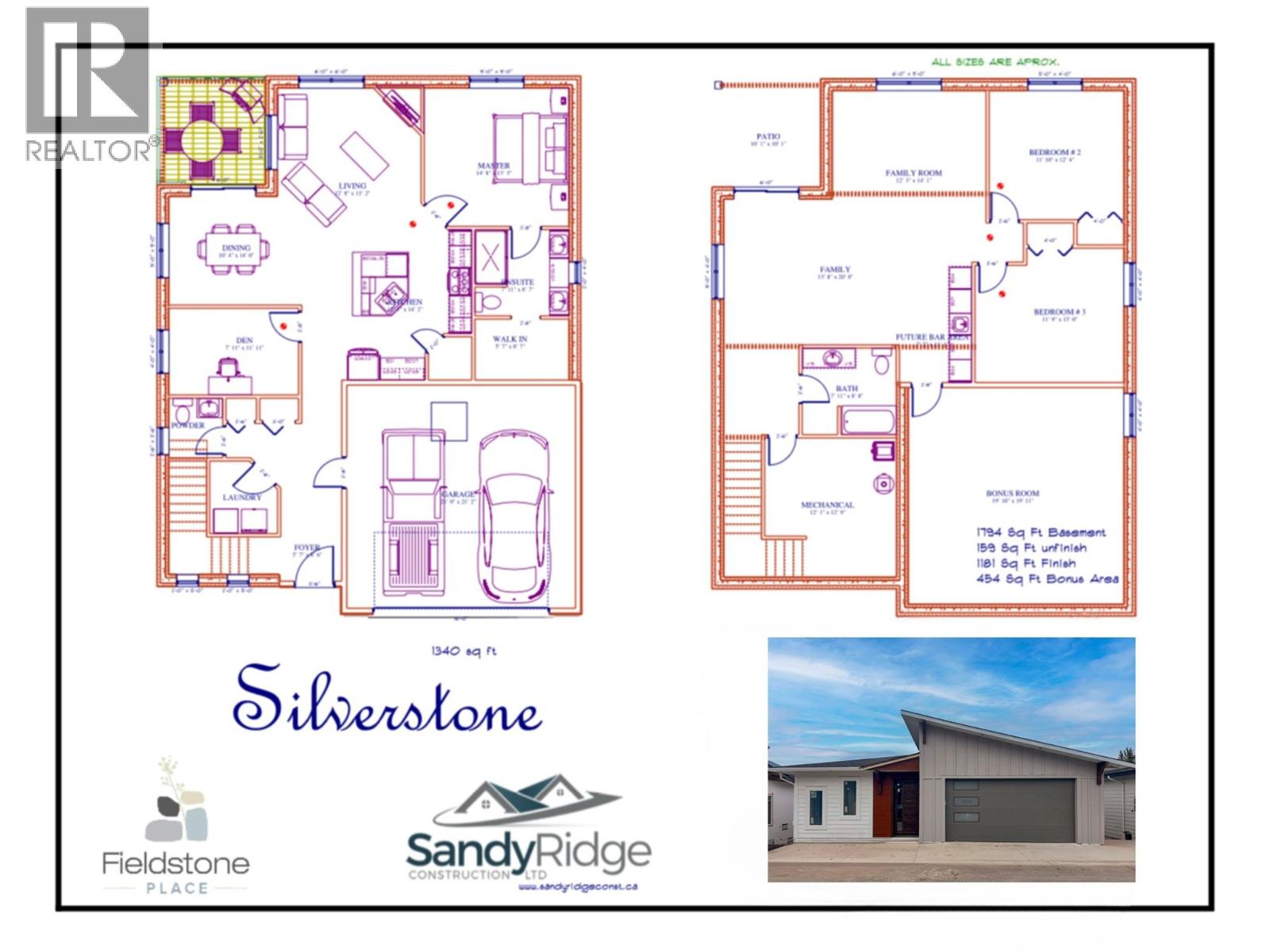Overview
Price
$859,000
Bedrooms
3
Bathrooms
3
Square Footage
2,975 sqft
About this House in Sw Salmon Arm
Lakeview Home Under Construction — Ready for Move-In November 2025! This beautifully designed 3-bedroom + den + bonus room, 2.5-bath home showcases quality craftsmanship and high-end finishes throughout. From the moment you enter the spacious foyer, you’ll appreciate the attention to detail and thoughtful design. Featuring engineered hardwood flooring, ceramic tile, custom cabinetry, and quartz countertops, this home blends style with functionality. The kitchen is a c…hef’s dream—complete with a large island, walk-in pantry, and all appliances included. Enjoy 9-ft ceilings, an inviting living room with a gas fireplace, and covered decks that extend your living space outdoors. The walk-out basement adds flexibility with a spacious family room, while the attached 21’x21’ double garage offers plenty of parking and storage. Built with ICF construction to the trusses, this home is up to 80% more energy-efficient than traditional builds, offering significant savings on heating and cooling costs. Outside, this property comes with a fully landscaped yard, lake and mountain views, and low strata fees of just $80/month, which include lawn care and road maintenance. No age restrictions—just modern, efficient living at its best! (id:14735)
Listed by RE/MAX Shuswap Realty.
Lakeview Home Under Construction — Ready for Move-In November 2025! This beautifully designed 3-bedroom + den + bonus room, 2.5-bath home showcases quality craftsmanship and high-end finishes throughout. From the moment you enter the spacious foyer, you’ll appreciate the attention to detail and thoughtful design. Featuring engineered hardwood flooring, ceramic tile, custom cabinetry, and quartz countertops, this home blends style with functionality. The kitchen is a chef’s dream—complete with a large island, walk-in pantry, and all appliances included. Enjoy 9-ft ceilings, an inviting living room with a gas fireplace, and covered decks that extend your living space outdoors. The walk-out basement adds flexibility with a spacious family room, while the attached 21’x21’ double garage offers plenty of parking and storage. Built with ICF construction to the trusses, this home is up to 80% more energy-efficient than traditional builds, offering significant savings on heating and cooling costs. Outside, this property comes with a fully landscaped yard, lake and mountain views, and low strata fees of just $80/month, which include lawn care and road maintenance. No age restrictions—just modern, efficient living at its best! (id:14735)
Listed by RE/MAX Shuswap Realty.
 Brought to you by your friendly REALTORS® through the MLS® System and OMREB (Okanagan Mainland Real Estate Board), courtesy of Gary Judge for your convenience.
Brought to you by your friendly REALTORS® through the MLS® System and OMREB (Okanagan Mainland Real Estate Board), courtesy of Gary Judge for your convenience.
The information contained on this site is based in whole or in part on information that is provided by members of The Canadian Real Estate Association, who are responsible for its accuracy. CREA reproduces and distributes this information as a service for its members and assumes no responsibility for its accuracy.
More Details
- MLS®: 10366259
- Bedrooms: 3
- Bathrooms: 3
- Type: House
- Square Feet: 2,975 sqft
- Lot Size: 0 acres
- Full Baths: 2
- Half Baths: 1
- Parking: 2 (Attached Garage)
- Storeys: 2 storeys
- Year Built: 2025
- Construction: Insulated Concrete Forms
Rooms And Dimensions
- Other: 21' x 21'2''
- Other: 12'1'' x 12'9''
- Family room: 12'3'' x 14'1''
- Other: 19'10'' x 19'11''
- Bedroom: 11'9'' x 13'
- Bedroom: 11'10'

Get in touch with JUDGE Team
250.899.3101Location and Amenities
Amenities Near 1840 - 10 Street SW 17
Sw Salmon Arm, Salmon Arm
Here is a brief summary of some amenities close to this listing (1840 - 10 Street SW 17, Sw Salmon Arm, Salmon Arm), such as schools, parks & recreation centres and public transit.
This 3rd party neighbourhood widget is powered by HoodQ, and the accuracy is not guaranteed. Nearby amenities are subject to changes and closures. Buyer to verify all details.














