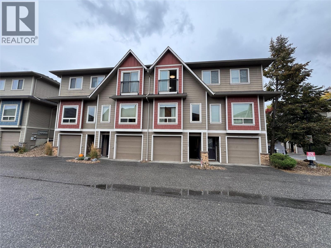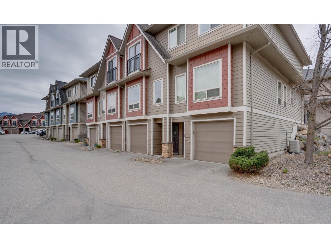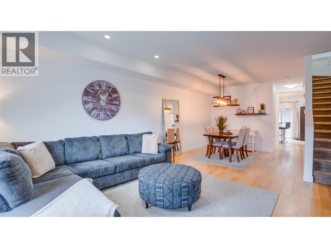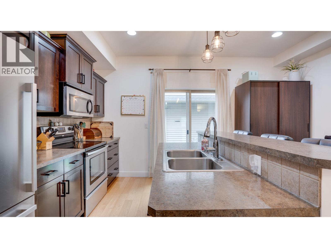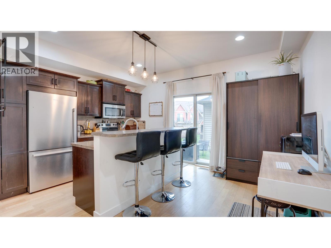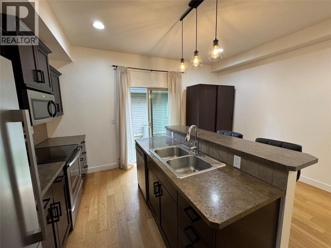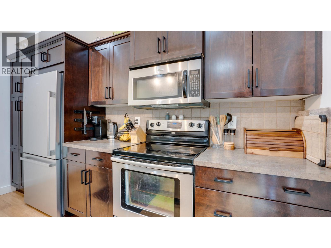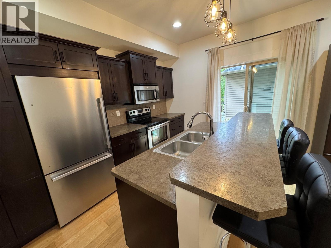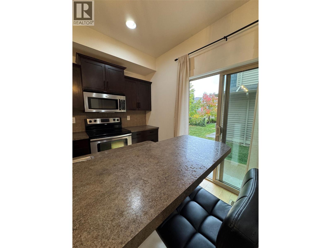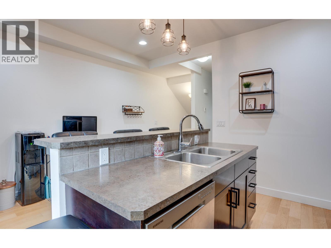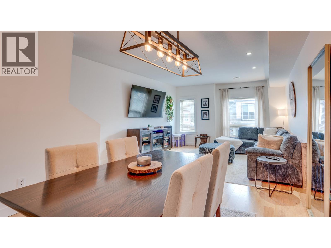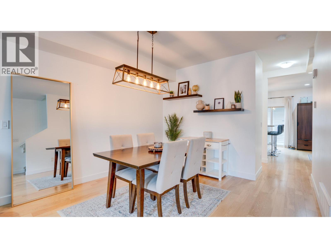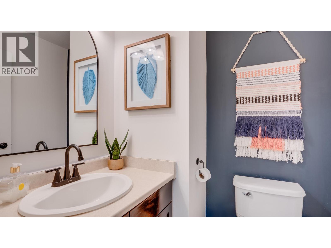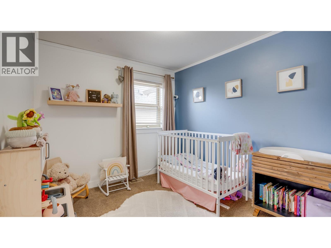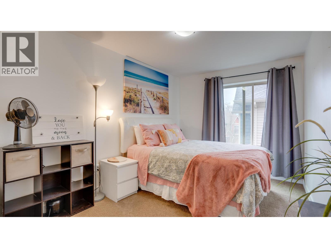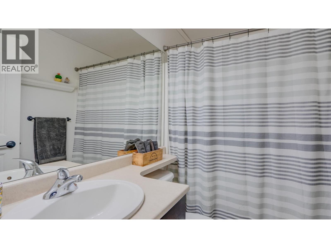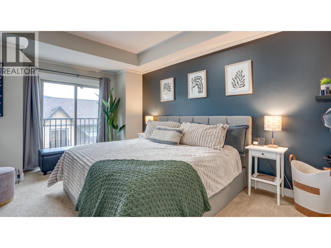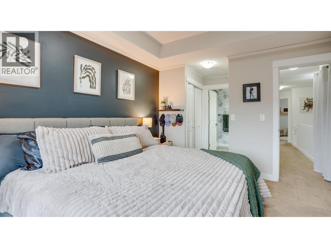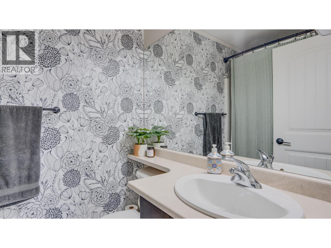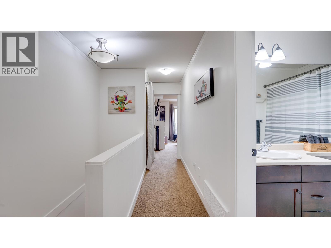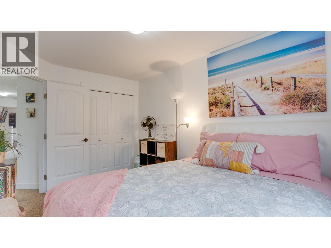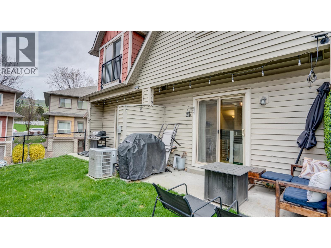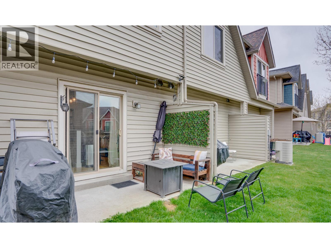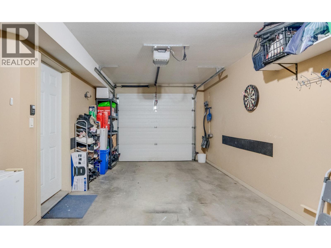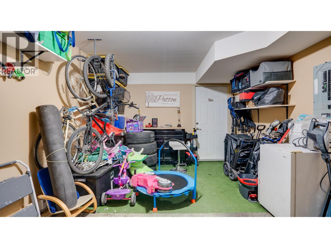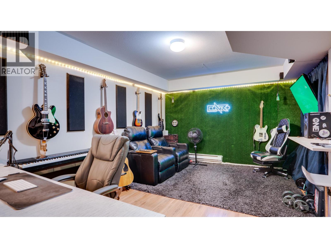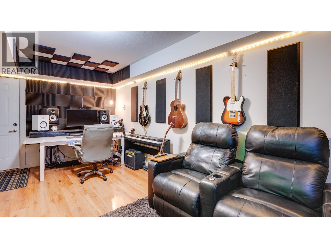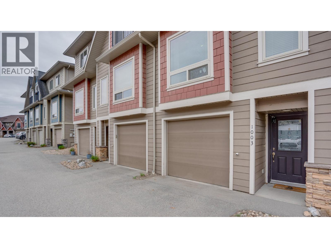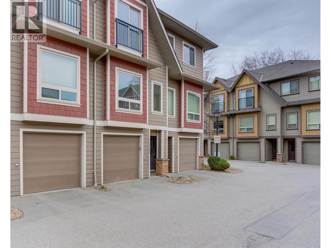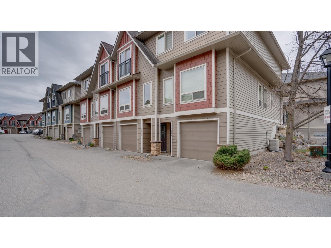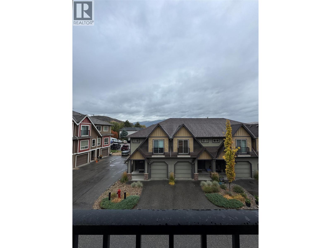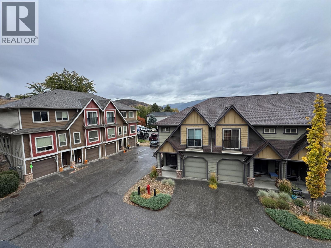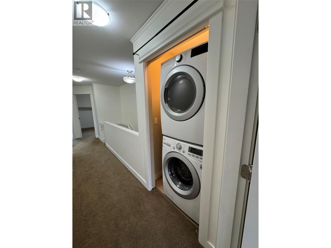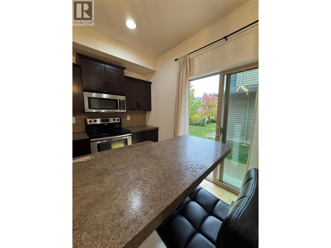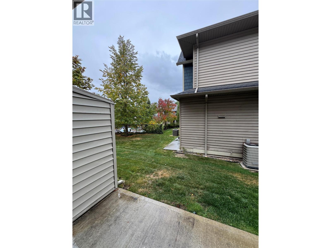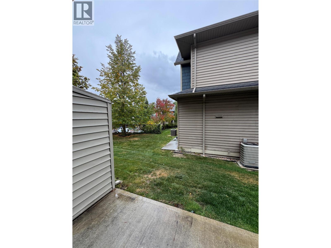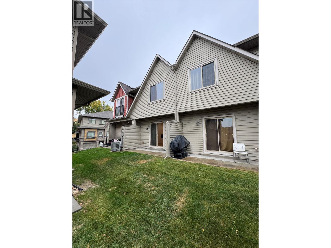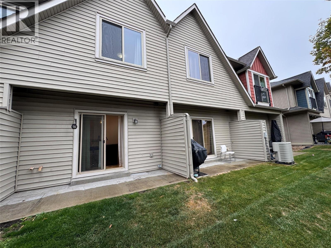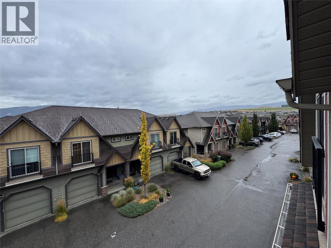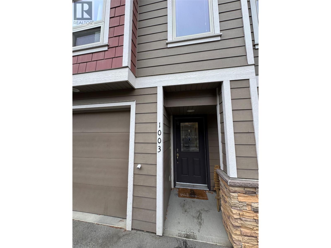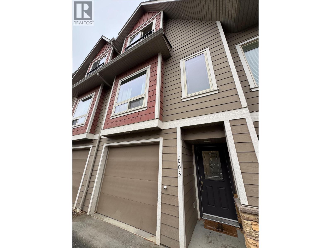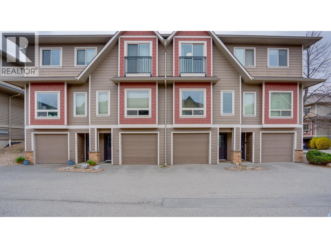Overview
Price
$517,500
Bedrooms
3
Bathrooms
3
Square Footage
1,599 sqft
About this Townhome in Bella Vista
Welcome to “The Rock” Townhomes on Heritage Drive- a great foundation to build your family where comfort, style & location come together! This bright, family-friendly 3-bedroom, 3-bath townhome delivers outstanding value without compromising quality. Whether you're a first-time buyer, investor, or growing family, this home checks all the boxes. Step inside to discover a spacious main floor designed for modern living and effortless entertaining with a well-appoint…ed kitchen that features ample cabinetry, stainless steel appliances, and a generous island with breakfast bar. Enjoy the large bright great room with a a seamless dining and living room. Glass patio doors lead to your private, south-facing patio that opens onto a grassy common area—ideal for summer BBQs, relaxing with a coffee, or letting the kids play. Upstairs, the primary bedroom offers a private 4-piece ensuite plus 2 more bedrooms, a full bath & laundry. The attached heated garage (24’10 x 10’5) features a bonus finished flex space at the back—perfect as a home office, gym, hobby room, or kids’ playroom. Freshly painted and well-maintained, this home is part of a pet- and rental-friendly complex (maximum 2 dogs or 2 cats, up to 16” at the shoulder), with no age restrictions. All of this in a prime location just off Bella Vista—minutes to Davidson Orchards, downtown Vernon, schools, and transit. Ready for you to move-in and start living that carefree Okanagan lifestyle where yardwork will not mow you down! (id:14735)
Listed by Royal LePage Kelowna.
Welcome to “The Rock” Townhomes on Heritage Drive- a great foundation to build your family where comfort, style & location come together! This bright, family-friendly 3-bedroom, 3-bath townhome delivers outstanding value without compromising quality. Whether you're a first-time buyer, investor, or growing family, this home checks all the boxes. Step inside to discover a spacious main floor designed for modern living and effortless entertaining with a well-appointed kitchen that features ample cabinetry, stainless steel appliances, and a generous island with breakfast bar. Enjoy the large bright great room with a a seamless dining and living room. Glass patio doors lead to your private, south-facing patio that opens onto a grassy common area—ideal for summer BBQs, relaxing with a coffee, or letting the kids play. Upstairs, the primary bedroom offers a private 4-piece ensuite plus 2 more bedrooms, a full bath & laundry. The attached heated garage (24’10 x 10’5) features a bonus finished flex space at the back—perfect as a home office, gym, hobby room, or kids’ playroom. Freshly painted and well-maintained, this home is part of a pet- and rental-friendly complex (maximum 2 dogs or 2 cats, up to 16” at the shoulder), with no age restrictions. All of this in a prime location just off Bella Vista—minutes to Davidson Orchards, downtown Vernon, schools, and transit. Ready for you to move-in and start living that carefree Okanagan lifestyle where yardwork will not mow you down! (id:14735)
Listed by Royal LePage Kelowna.
 Brought to you by your friendly REALTORS® through the MLS® System and OMREB (Okanagan Mainland Real Estate Board), courtesy of Gary Judge for your convenience.
Brought to you by your friendly REALTORS® through the MLS® System and OMREB (Okanagan Mainland Real Estate Board), courtesy of Gary Judge for your convenience.
The information contained on this site is based in whole or in part on information that is provided by members of The Canadian Real Estate Association, who are responsible for its accuracy. CREA reproduces and distributes this information as a service for its members and assumes no responsibility for its accuracy.
More Details
- MLS®: 10366253
- Bedrooms: 3
- Bathrooms: 3
- Type: Townhome
- Building: 4900 Heritage 1003 Drive, Vernon
- Square Feet: 1,599 sqft
- Full Baths: 2
- Half Baths: 1
- Parking: 1 (Attached Garage)
- View: City view, View (panoramic)
- Storeys: 3 storeys
- Year Built: 2009
Rooms And Dimensions
- Bedroom: 1113'0'' x 8'11''
- Bedroom: 10'1'' x 8'10''
- Full bathroom: 7'6'' x 4'11''
- 4pc Ensuite bath: 7'5'' x 4'10''
- Primary Bedroom: 1
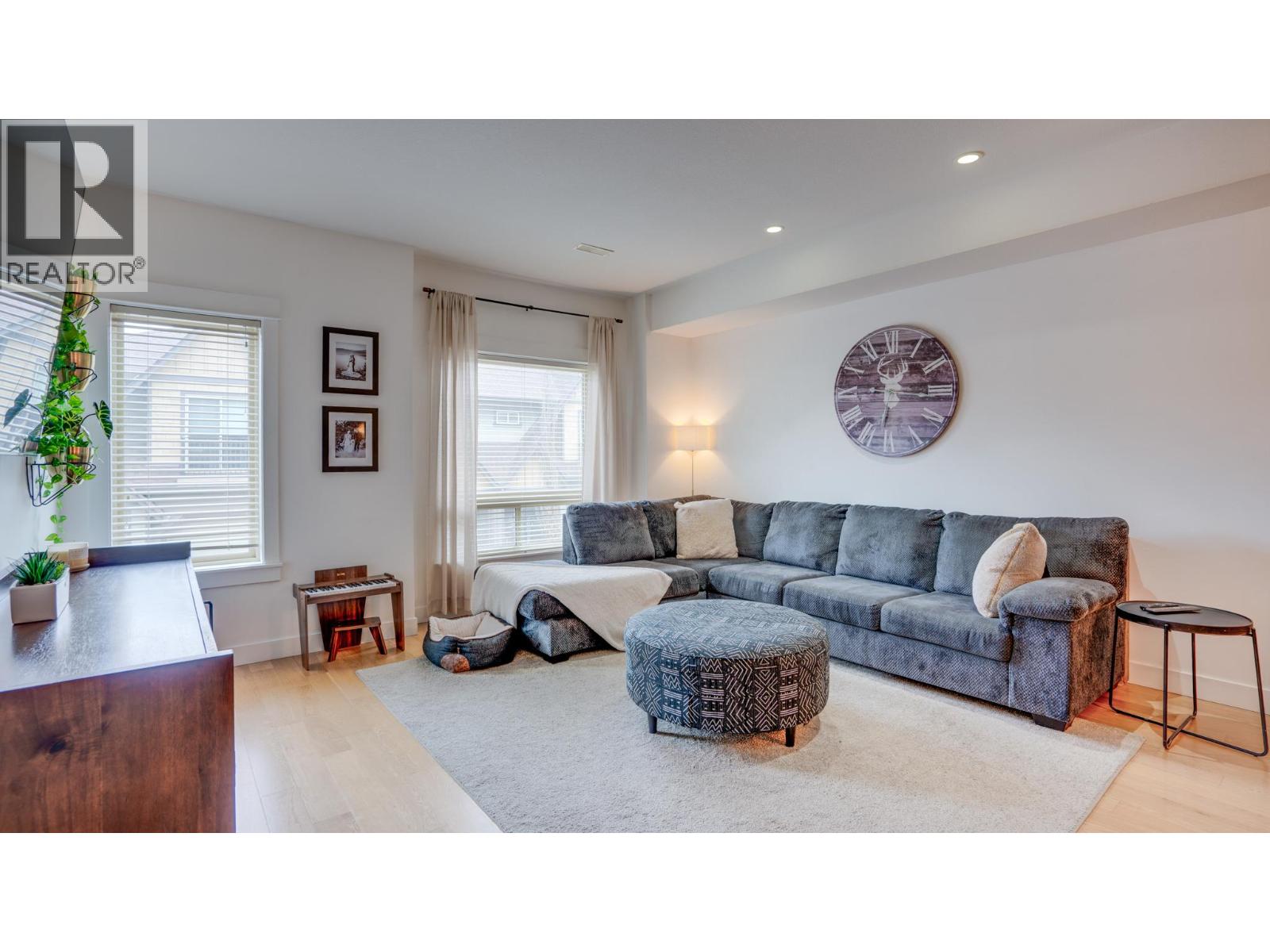
Get in touch with JUDGE Team
250.899.3101Location and Amenities
Amenities Near 4900 Heritage Drive 1003
Bella Vista, Vernon
Here is a brief summary of some amenities close to this listing (4900 Heritage Drive 1003, Bella Vista, Vernon), such as schools, parks & recreation centres and public transit.
This 3rd party neighbourhood widget is powered by HoodQ, and the accuracy is not guaranteed. Nearby amenities are subject to changes and closures. Buyer to verify all details.



